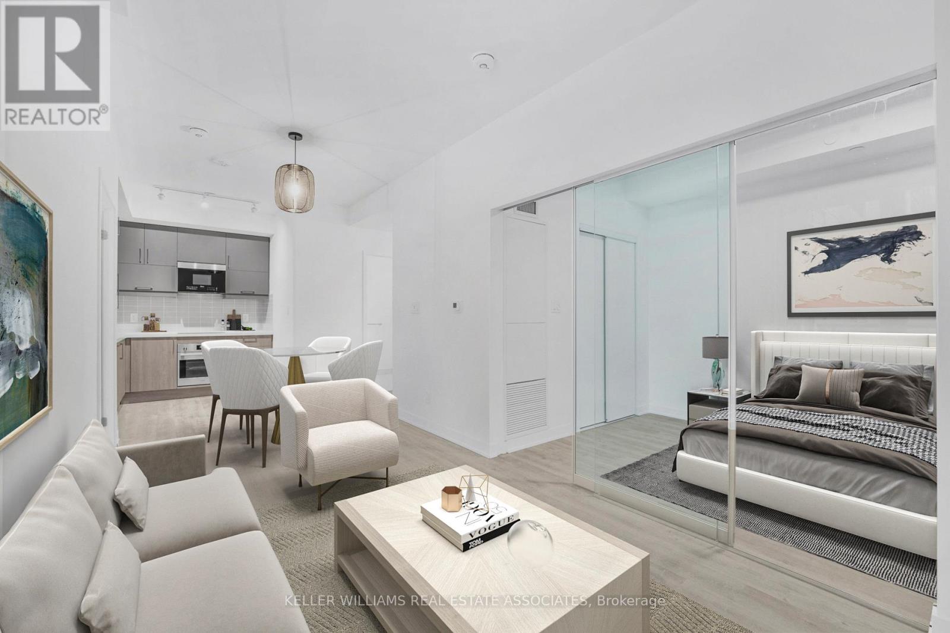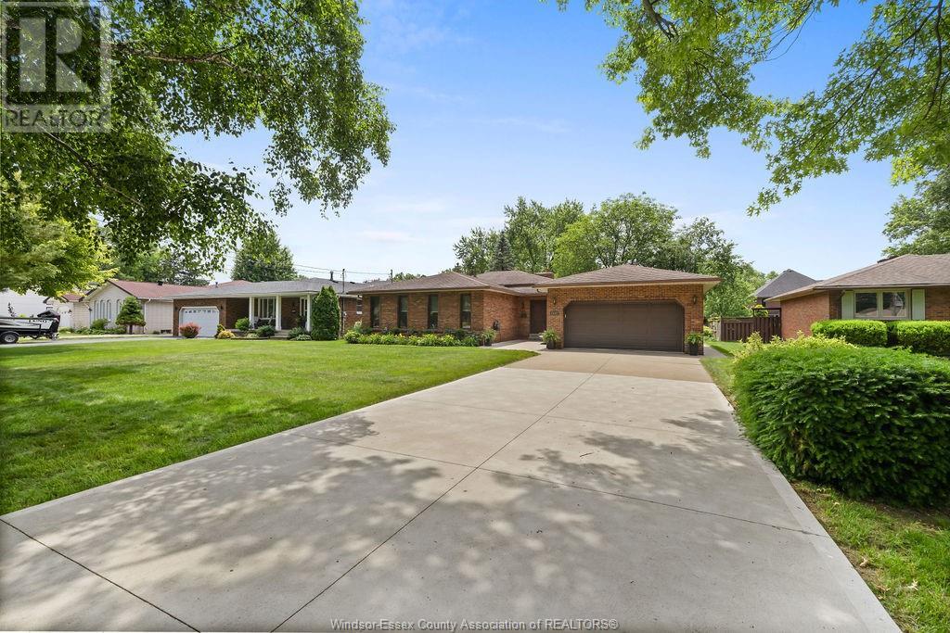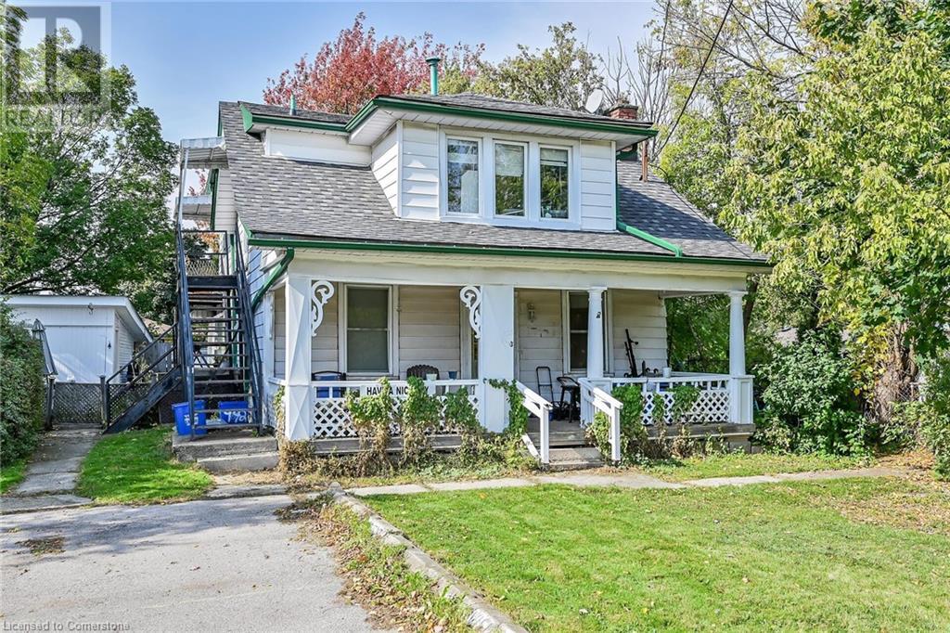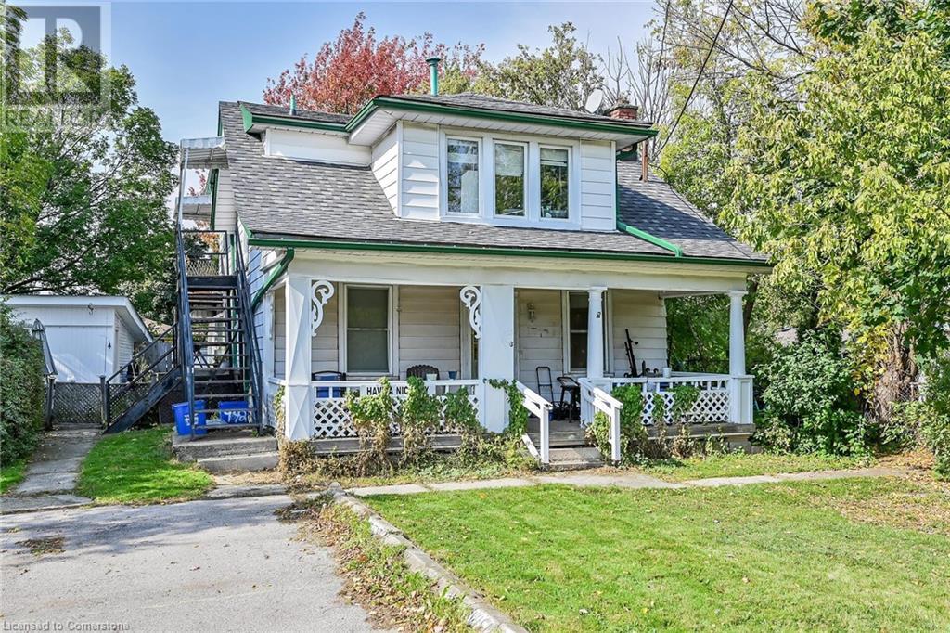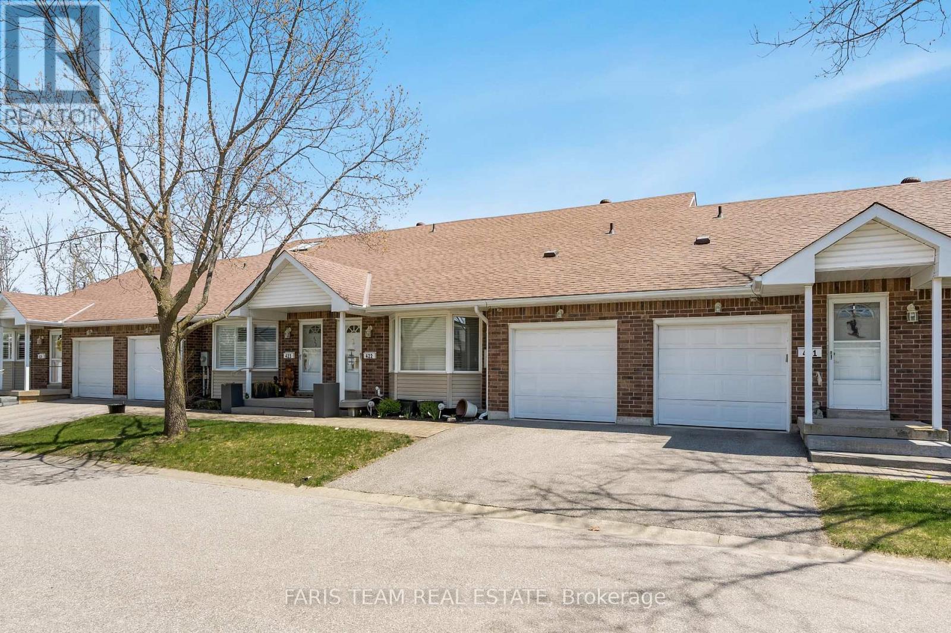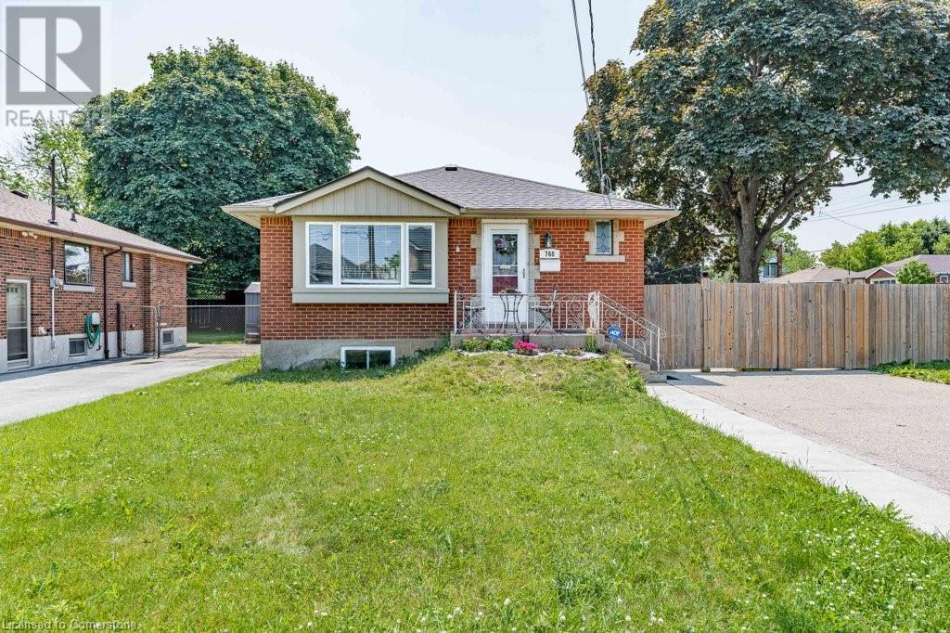738 - 8119 Birchmount Road
Markham, Ontario
Discover Modern Living At #738-8119 Birchmount Rd. This 2-Bed, 2-Bath Condo Promises A Lifestyle Of Comfort & Sophistication. The Unit Welcomes You W/ 9FT Ceilings & The Warmth Of Laminate Flooring Throughout. The Kitchen, W/ DesignerFinishes, Built-In S/S Appliances & Quartz Countertops. The Living & Dining Spaces Seamlessly Blend, Providing An Open & Airy Ambiance. Step OntoThe Balcony Through The Living Room's Walkout, Offering A Perfect Spot To Unwind Or Entertain. The Primary Bedroom Is A Retreat In Itself,Featuring A Generously Sized Closet And A Private 3pc Ensuite. The 2nd Bedroom, Equally Spacious, Comes W/ Its Own Closet. Beyond The Unit'sAllure, This Condo Offers A Wealth Of Amenities, Including A 24-Hour Concierge, Providing Security & Convenience. Close Proximity To Shopping,Public Transit, The YMCA & Restaurants. Don't Miss The Chance To Call This Stylish Markham Condo Your Home Where Luxury Meets Accessibility! (id:60626)
Royal LePage Real Estate Associates
123 Blandford Street
Innerkip, Ontario
Welcome to 123 Blandford Street - a beautifully updated, freshly painted, light-filled gem offering nearly 1,800 sq ft of charm and comfort in the heart of Innerkip! A spacious front porch framed by mature landscaping sets the stage for this warm and welcoming home. Step inside and be greeted by character-rich details like crown moulding, oversized baseboards, and timeless trim work. The main floor offers a seamless flow - relax in the inviting living room, gather in the dedicated dining area, or enjoy the flexibility of a home office or playroom. At the back of the home, the kitchen overlooks your private backyard retreat: a 165’ deep, fully fenced yard with a stamped concrete patio, gazebo-covered sitting area, and an above-ground pool ready for sunny afternoons. You’ll also find a stylish 4-piece bath with updated flooring (2022), and a main-floor laundry room with added storage. Upstairs, the airy primary suite features a skylight, private 3-piece ensuite, and a charming Juliet balcony. Two additional bedrooms offer generous closets and space for family, guests, or work-from-home needs. The detached garage functions perfectly as a workshop, and the expansive driveway provides ample parking. Furnace and Central A/C (2021). Located just steps from schools and local amenities, 123 Blandford is move-in ready and waiting to welcome its next happy homeowners. (id:60626)
RE/MAX Twin City Realty Inc.
RE/MAX Twin City Realty Inc. Brokerage-2
Gar-1 Garvey Court
Bedford, Nova Scotia
***Pre-construction special! $10,000 Design Credit on now until Labour Day!*** Discover modern comfort and flexibility in the "Becca" model at The Parks of West Bedford.This ground-level entry home redefines convenience and style with a host of desirable features. Step into luxury on Beechside Laminate flooring spanning all three levels, complemented by two elegant hardwood staircases. Solid surface countertops grace every space, ensuring both durability and aesthetic appeal throughout. Enjoy new home living with entertaining around the natural gas fireplace, a focal point in the main floor area. Electric baseboard heat is complemented by ductless heat pumps in key living spaces, providing efficient climate control year-round. Located in the prestigious Brookline Park community, this property is not just a home but a statement. Experience the pinnacle of West Bedford living with unparalleled amenities and a serene neighborhood ambiance. Learn more about this and our other pre-sale homes at an open house at 113 Puncheon Way Saturday/Sundays 2-4pm. (id:60626)
Royal LePage Atlantic
313 Raccoon Lake Trail Road
Addington Highlands, Ontario
Welcome to this beautifully updated 4-season, Waterfront retreat that offers the ultimate blend of modern comfort and rustic charm. Originally built in 2001 as a 3-season property, this home transformed into a fully functional, 4-season, year-round residence in 2009/2010. This stunning home boasts 3 bedrooms and 2 remodelled bathrooms, each thoughtfully designed for comfort and convenience. Recent updates have taken this property to the next level. The kitchen is a standout, with a completely redesigned layout, custom cabinetry, high-end stainless-steel appliances, new countertops and a stylish tile backsplash. Both bathrooms have been beautifully upgraded with custom walk-in showers featuring glass doors, sleek new vanities, modern fixtures, and fresh flooring. The utility room has been fully upgraded with a new HE forced air propane furnace (installed Sept '24), a UV system, water softener and a tankless water heater for endless hot water on demand. Outside, the property shines with expansive decks, including an updated lakeside deck and a new front deck that adds charm and functionality. The garage has been enhanced with a propane furnace, updated electrical wiring, insulation, and plenty of storage space for projects or gear. The fully-insulated and updated loft features propane heat, ceiling fans, new flooring, and is perfect for guests or as a creative escape.The property is equipped with a New ('24) fully automated off-grid solar system, with a SolArk 12k hybrid inverter, 8-panel 405W PV system, a brand-new Kohler 12kW standby generator, and three 5kW lithium batteries. Wi-Fi monitoring lets you manage everything from your phone, ensuring seamless, worry-free power. With NO hydro bills and uninterrupted energy, even when the grid goes down, you'll enjoy modern comfort, lakeside tranquility, and true year-round sustainability (id:60626)
Sutton Group-Masters Realty Inc.
1142 Reaume
Lasalle, Ontario
Oversized LaSalle Brick to Roof 4 Lvl situated on a 70ft x 200ft deep scenic lot, backing onto Million+Dollar Homes, 3+1 Bdrm, 2 Bth, 2.5 Garage, Grade Entrance and Rough-In Bar/2nd Kitchen in Lwr Lvl. Hardwood firs in Living Rm & Separate Dining Space, Large Eat-in Kitchen, Spacious Lwr Lvl Family Rm features Natural Fireplace, Bdrm & 3 Pc Bth. Plenty of room to grow, with 4th Lvl unfinished. Primary Bdrm features small balcony overlooking meticulously maintained B/Yrd. Set back from road, this home is solid and features New Concrete Driveway, Large Patio area & Shed. Schools are LaSalle Public & Holy Cross with bus stop on street. Close enough to all Malden Rd amenities, but far enough to enjoy the peace and quiet. (id:60626)
Deerbrook Realty Inc.
768 Tenth Avenue
Hamilton, Ontario
Versatile legal duplex on a corner lot, perfect for first-time buyers eager to offset your mortgage, an empty nester looking to simplify while generating income, or an investor seeking a turnkey rental with garden suite potential - this home delivers across the board! The tenanted upper unit features three spacious bedrooms, an upgraded kitchen with lots of storage, a stylish 4-piece bathroom, and in-suite laundry. Downstairs, the vacant legal basement unit has two generous bedrooms, a full 4-piece bath with private laundry, and its own sleek kitchen complete with 4 stainless steel appliances. Easy utility billing with separate hydro meters. Outside, you'll find ample parking for 4 cars in the double wide driveway, a large patio ideal for entertaining, an oversized shed, and lots of space - perfect for a future garden suite or lots of space for outdoor activities. Situated in a desirable neighborhood close to Limeridge Mall, transit, parks, schools, and easy highway access. (id:60626)
Rock Star Real Estate Inc.
768 Tenth Avenue
Hamilton, Ontario
Versatile legal duplex on a corner lot, perfect for first-time buyers eager to offset your mortgage, an empty nester looking to simplify while generating income, or an investor seeking a turnkey rental with garden suite potential - this home delivers across the board! The tenanted upper unit features three spacious bedrooms, an upgraded kitchen with lots of storage, a stylish 4-piece bathroom, and in-suite laundry. Downstairs, the vacant legal basement unit has two generous bedrooms, a full 4-piece bath with private laundry, and its own sleek kitchen complete with 4 stainless steel appliances. Easy utility billing with separate hydro meters. Outside, you'll find ample parking for 4 cars in the double wide driveway, a large patio ideal for entertaining, an oversized shed, and lots of space - perfect for a future garden suite or lots of space for outdoor activities. Situated in a desirable neighborhood close to Limeridge Mall, transit, parks, schools, and easy highway access. (id:60626)
Rock Star Real Estate Inc.
39 Mcgibbon Boulevard
Kawartha Lakes, Ontario
Rarely offered raised bungalow home with a LEGAL additional rental unit in the lower level. The perfect home to help get you into the real estate market Live in the tastefully updated main floor and rent the lower level to help pay the mortgage! Or, use this property as a Prime investment! This home is a turnkey investment opportunity with strong rental demand in a vibrant community. Main floor boasts the huge eat in kitchen complete with a laundry closet, family room with large windows as well as two generously sized bedrooms and updated bathroom. Simply move in, unpack and enjoy. Relax after a long day on the oversized south-facing deck. The large yard is ideal for swing sets, dogs and entertaining! The lower level with its separate entrance is as bright and spacious as the main floor, with huge windows throughout. Another 2 good sized bedrooms, new kitchen and open concept living/dining room make the lower level appealing to potential renters. Main Floor tenant currently paying $2,250 (vacating July 1). Lower level tenant currently paying $2,059.23. Alternately, this home could easily be converted back to a single family home! (id:60626)
RE/MAX Jazz Inc.
942 Upper Gage Avenue
Hamilton, Ontario
Rare legal triplex perfectly situated in a prime Hamilton Mountain location! This unique property offers a fantastic investment opportunity with three separate units on an oversized lot, just moments away from essential amenities. The main floor unit features a spacious layout with two bedrooms, a full bathroom, and convenient laundry facilities - this unit could easily be split to add a 4th unit. On the upper level, you'll find two additional units, each offering one bedroom and one bathroom. The property also includes a detached garage that generates additional revenue, enhancing the investment appeal. Vacant possession will be provided on closing! Don't miss out on this rare opportunity to own a lucrative rental property. Contact us today for more details and to schedule a viewing! (id:60626)
RE/MAX Escarpment Realty Inc.
942 Upper Gage Avenue
Hamilton, Ontario
Rare legal triplex perfectly situated in a prime Hamilton Mountain location! This unique property offers a fantastic investment opportunity with three separate units on an oversized lot, just moments away from essential amenities. The main floor unit features a spacious layout with two bedrooms, a full bathroom, and convenient laundry facilities - this unit could easily be split to add a 4th unit. On the upper level, you'll find two additional units, each offering one bedroom and one bathroom. The property also includes a detached garage that generates additional revenue, enhancing the investment appeal. Vacant possession will be provided on closing! Don't miss out on this rare opportunity to own a lucrative rental property. Contact us today for more details and to schedule a viewing! (id:60626)
RE/MAX Escarpment Realty Inc.
422 - 40 Museum Drive
Orillia, Ontario
Top 5 Reasons You Will Love This Condo: 1) Turn-key and move-in ready with numerous recent updates, including beautiful engineered hardwood floors, a newer furnace (2019), an upgraded kitchen with quartz countertops and custom cabinets, a seamless walk-through to the dining room, and a walkout to the rear deck 2) Desirable area in Leacock Villages, with walking trails, direct water access to Lake Couchiching, and just steps away from Leacock Museum, making it ideal for nature enthusiasts 3) Conveniently located a short drive from all the amenities offered within the city of Orillia, including grocery stores, shopping, restaurants, and within Highway 11 access 4) Finished lower level adding plenty of additional living space complete with a den, recreation room, and bathroom 5) Main level hosting a spacious primary bedroom, a convenient laundry area, and direct access from the private garage for added ease, plus a luxurious 5-piece ensuite and secluded bedroom on the upper level for added privacy. 2,567 fin.sq.ft. Age 34. Visit our website for more detailed information. (id:60626)
Faris Team Real Estate Brokerage
768 Tenth Avenue
Hamilton, Ontario
Versatile legal duplex on a corner lot, perfect for first-time buyers eager to offset your mortgage, an empty nester looking to simplify while generating income, or an investor seeking a turnkey rental with garden suite potential - this home delivers across the board! The tenanted upper unit features three spacious bedrooms, an upgraded kitchen with lots of storage, a stylish 4-piece bathroom, and in-suite laundry. Downstairs, the vacant legal basement unit has two generous bedrooms, a full 4-piece bath with private laundry, and its own sleek kitchen complete with 4 stainless steel appliances. Easy utility billing with separate hydro meters. Outside, you'll find ample parking for 4 cars in the double wide driveway, a large patio ideal for entertaining, an oversized shed, and lots of space - perfect for a future garden suite or lots of space for outdoor activities. Situated in a desirable neighborhood close to Limeridge Mall, transit, parks, schools, and easy highway access. (id:60626)
Rock Star Real Estate Inc.
Rock Star Real Estate

