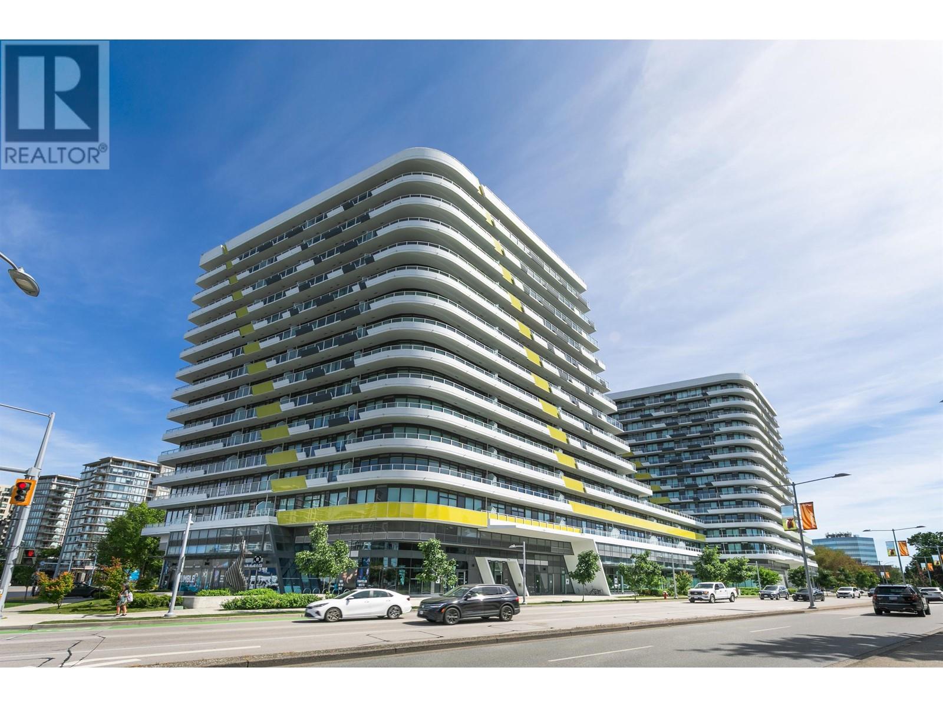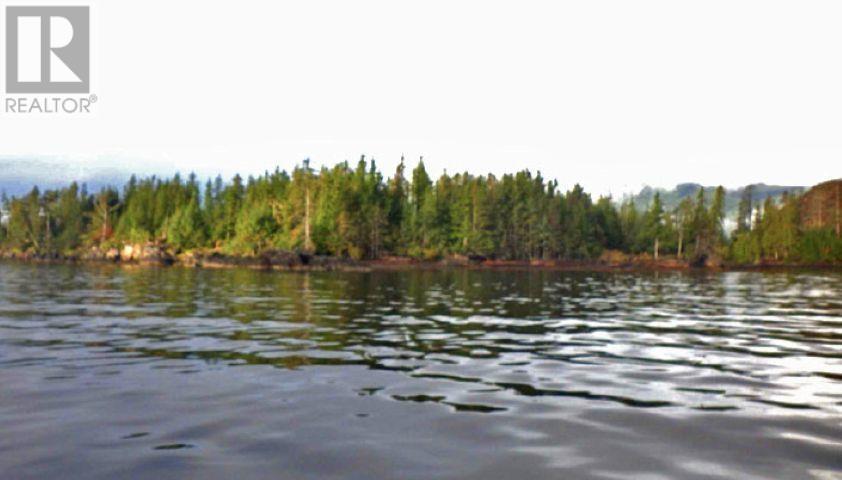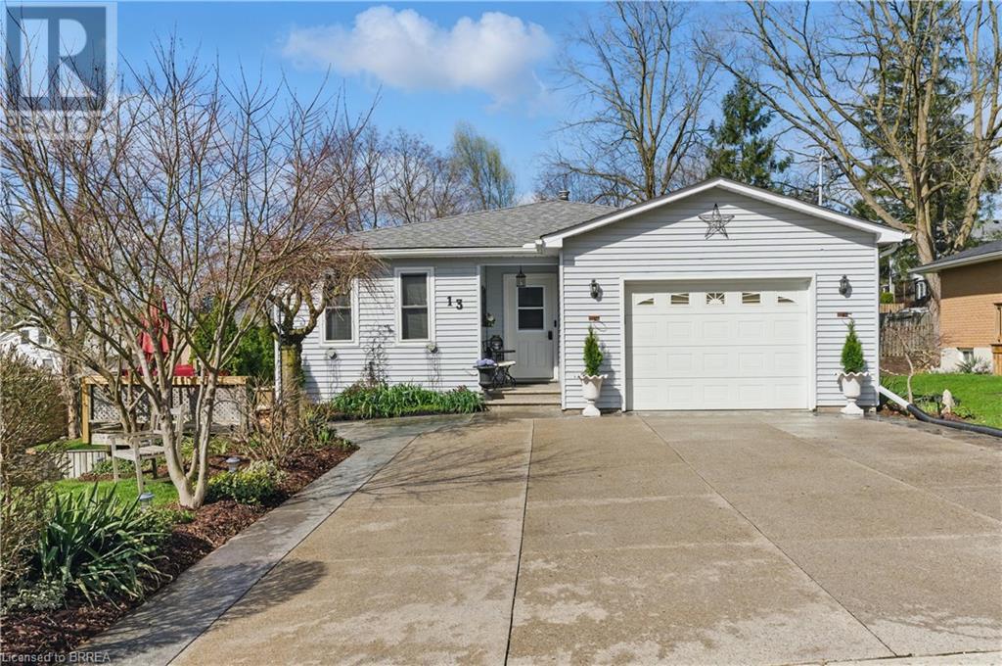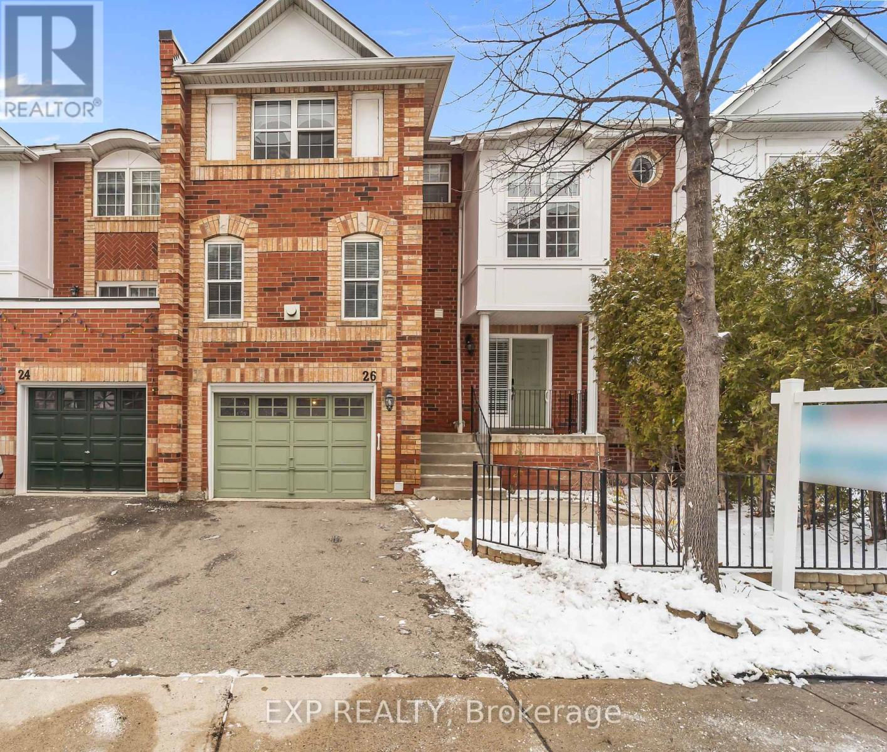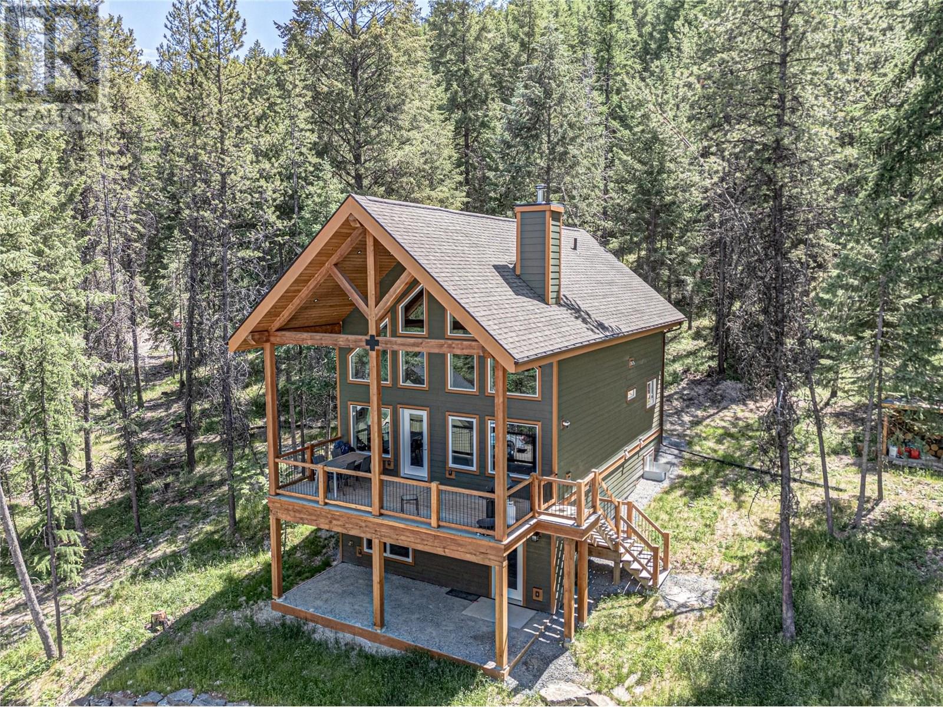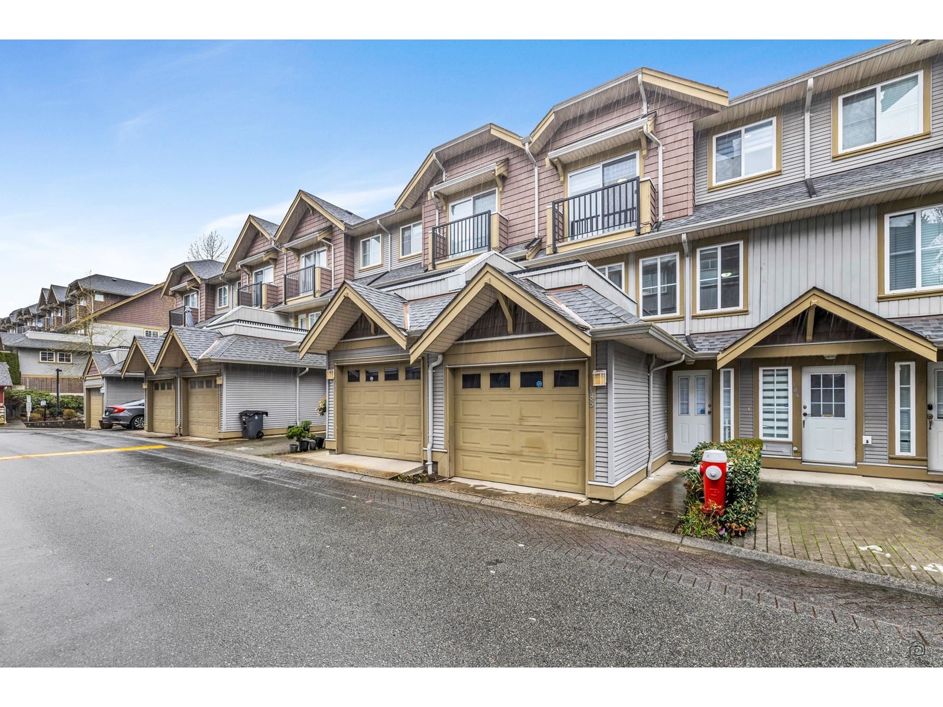1007 5766 Gilbert Road
Richmond, British Columbia
Welcome to CASCADE CITY in Richmond. This bright, open-concept unit offers floor-to-ceiling windows and a 250+ square ft wraparound balcony. Features include A/C, Miele appliance package, and engineered hardwood flooring throughout. Unbeatable location with restaurants, shops, and services at your doorstep. Just minutes to Richmond Centre, Aberdeen Centre, YVR, and quick access to downtown via the Canada Line. Resort-style amenities: 3,000 square ft double-height fitness centre, guest suite, club lounge, and 25,000 square ft podium-level landscaped outdoor space. 2 x Underground Parking spots and storage included. (id:60626)
RE/MAX City Realty
Kwaikans Island
Port Clements, British Columbia
Your own private island allowing for outdoor recreation, rural retreat, cultural and religious uses, parks, campgrounds, detached or duplex dwellings (max two units per lot), home occupations, agriculture, and temporary log storage. The minimum lot size is 6 ha (approx. 14.8 acres), with potential for ~17 lots, though subdivision has not occurred. A gravel road circumnavigates the island and a central road reaches the peak. Logged in 2018, the island has forest regeneration and moderate slopes with elevated view sites. Beaches, lagoons, and possible freshwater springs enhance recreational value. No dock exists, but deep lagoon areas allow potential moorage and barge access near a former log sort. (id:60626)
Sutton Group-West Coast Realty (Nan)
Pt Lt 4 Concession 10 Rd
Lynedoch, Ontario
60.5 Acres having 42 Workable and the balance in a woodlot. Property is accessed by way of an unopened road allowance. Great opportunity to increase your land base. (id:60626)
Royal LePage Trius Realty Brokerage
305 - 12765 Keele Street
King, Ontario
**LUXURY**LOCATION**LIFESTYLE** Welcome to King Heights Boutique Condominiums in the heart of King City, Ontario. This elegant 2 BEDROOM SUITE - 980 SF, with 2 FULL BATHS, west exposure & 2 private balconies. Luxury suite finishes include 7'' hardwood flooring, high smooth ceilings, 8' suite entry doors, smart home systems, custom kitchens including 30" fridge, 30" stove, 24" dishwasher, microwave hood fan, and full-size washer & dryer. Floor to ceiling aluminum windows, EV charging stations, 24/7 concierge & security, and Rogers high-speed internet. Amenities green rooftop terrace with Dining & BBQ stations, fire pits, and bar area. Equipped fitness studio with yoga and palates room. Party room with fireplace, large screen TV, and kitchen for entertaining large gatherings. Walking distance to Metrolinx GO Station, 10-acre dog park, various restaurants & shops. Easy access to 400/404/407, Carrying Place, Eagles Nest, and other golf courses in the surrounding area. Ground floor offers access to 15 exclusive commercial units, inclusive of an on-site restaurant. Resident parking, storage lockers & visitor parking available. (id:60626)
RE/MAX Hallmark Realty Ltd.
24 Annavista Heights
Bay View, Nova Scotia
Welcome to 24 Annavista Heights, Bay Viewan extraordinary custom-built home perched with perfect poise on an elevated hillside lot, commanding mesmerizing views of the Annapolis Basin. This is more than just a home; its a dream realizedwhere quality craftsmanship, timeless design, and breathtaking natural beauty come together in harmony. Lovingly cared for by its original owner, this 5-bedroom, 5-bathroom, three-level residence offers remarkable versatilityideal for multi-generational living, a private guest suite, an ocean view retreat, or even your very own bed & breakfast venture. From the moment you arrive, the allure is undeniable. Step inside to find a welcoming main level designed for both comfort and entertaining, featuring a vaulted family room that opens to a private, expansive back deckperfect for sipping morning coffee while birds serenade you. The kitchen is a chefs delight with ample cabinetry and thoughtful layout, while the formal dining room with a ocean-view balcony flows seamlessly into the inviting living room. A bedroom with its own 3-piece ensuite completes this level with ease and convenience. Upstairs, the grand primary suite awaits, offering a spacious sanctuary with a large walk-in closet and spa-like 4-piece ensuite. Another generously sized bedroom with its own full ensuite provides luxurious accommodations for family or guests. The lower level extends the homes exceptional offerings with a walk-out suite complete with a patio that overlooks beautiful green space and ocean views and features a vast great room, a bedroom, a 4-piece bath with jetted tub, laundry, and plenty of storagemaking it a perfect private haven. Surrounded by manicured lawns and lush gardens, this home is tucked away in tranquil privacy, yet only minutes from the vibrant Town of Digby, the Pines Golf Course, and the St. John Ferry. Select furnishings and household items are included, making this turnkey opportunity even more appealing. (id:60626)
Exit Realty Town & Country
575 Golf Course Road
Douro-Dummer, Ontario
WELCOME TO YOUR DREAM HOME! This stunning custom log home is nestled on nearly 6 acres of serene woodland, just steps from McCracken's Landing Marina and the shimmering shores of Stoney Lake. Designed for nature lovers and those seeking a peaceful, country lifestyle, this breathtaking raised bungalow offers over 4,000 sq. ft. of beautifully finished living space. From the moment you arrive, the charm is undeniable. A large front porch welcomes you into a grand entryway, setting the tone for what lies within. The heart of the home is a warm & inviting living room featuring a spectacular floor to ceiling stone, wood-burning f/p, gleaming hardwood floors, & a large picture window framing tranquil forest views where deer sightings are common. Overlooking this space is a generous loft, perfect as a home office, artists studio, or reading nook. The spacious, sunlit eat-in kitchen is ideal for family gatherings, complemented by a formal dining room for special occasions. With five large bedrooms, this home has room for everyone. Primary suite offers a walk-in closet & a private 3-piece ensuite. 3 pc. main bath, m/f laundry. Separate mudroom with access to the BBQ on the back deck. Downstairs, the walkout lower level provides even more living space with a cozy family rm boasting a second wood-burning fireplace, games area, bar, additional large bedrooms, a 3-pcbath, ample storage & a screened in hot tub room. Step outside to experience true country living: a detached double garage, AG pool with wrap-around deck & backyard sauna. A charming outbuilding makes a perfect planting shed, playhouse, hobby space or use for extra storage. The beautifully landscaped grounds are a bird watchers paradise, with trails and wildlife all around. Metal roof! Propane furnace. This one-owner home offers more than comfort it offers a lifestyle. Don't miss this rare opportunity to live in harmony with nature, minutes from the lake. This is a pre-inspected home! You deserve to live here! (id:60626)
Bowes & Cocks Limited
609 3055 Murray Street
Port Moody, British Columbia
Welcome to "Moody Yards" by Mosaic brand-new homes across from the waterfront in vibrant Port Moody.Own one of the best units in this SOLD out project...TOP FLOOR, CORNER UNIT features 2 bedrooms & den & 2 bathrooms.Southern/west exposure and thoughtfully designed w/a smart layouts,9-ft ceilings, oversized windows, and a sleek Oyster Grey palette with matte black accents. Inspired by the area's industrial heritage, these homes feature clever storage, an appliance garage, utensil rod, and under-cabinet LED lighting. Extra-large patios/decks connect you to the outdoors. Steps to Murray Street shops, cafés, the Millennium Line & West Coast Express. Moody Yards isn´t just a home-it´s the start of something better. (id:60626)
One Percent Realty Ltd.
2 3921 Olympian Way
Colwood, British Columbia
Treat yourself to this luxury townhome with NO GST and New Home Warranty included! Imagine your luxury 2023 Westcoast design home nestled in the tranquil Olympic View neighborhood. This exceptional residence offers the best location in the development, boasting a bright Southwest exposure with large windows and a stunning tile feature wall with a gas fireplace. The home is bathed in natural light and features high ceilings throughout, creating an open and airy atmosphere. The gourmet kitchen is a chef's dream, with a waterfall quartz island, custom cabinets, and a separate eating area, perfect for everyday living and entertaining. Upstairs, you’ll find the spacious master bedroom, which includes a private balcony, a deep soaker tub, a separate shower, and elegant quartz countertops. Two additional bedrooms on the upper floor offer ample space, and designer bathrooms with quartz countertops provide a luxurious touch. A separate laundry room, complete with more quartz countertops, a stacking washer and dryer, and a window, adds convenience to your daily routine. At the top of the staircase, there is an office nook, ideal for work or study, along with custom lighting throughout the home. This residence also features wide-plank engineered hardwood flooring, energy-efficient design in accordance with BC Step Code 3, and a two-car garage with an outlet for your electric vehicle. With only 14 units in this intimate 7-duplex project, privacy is maximized, making this an ideal place to call home. The development is steps from the Olympic View Golf Course and just a short stroll to Royal Bay and the beach, offering endless opportunities for outdoor recreation, including hiking trails, parks, and bike paths. Olympic Breeze embodies West Coast Contemporary architecture, blending modern design with nature to create extraordinary living. Experience, state-of-the-art features, luxurious finishes, and the beauty of the surrounding landscape at Olympic Breeze. Call now! (id:60626)
Day Team Realty Ltd
13 King William Street
St. George, Ontario
TWO HOMES IN ONE! 3 BEDROOM MAIN FLOOR PLUS 2 BEDROOM IN LAW SUITE WITH SEPARATE ENTRANCE. UPDATED KITCHEN, LARGE MASTER BEDROOM, FAMILY ROOM WITH GARDEN DOOR TO COVERED DECK FEATURING GAS BBQ HOOKUP, ATTACHED 1.5 CAR GARAGE. LOWER IN LAW SUITE WITH QUARTZ KITCHEN, LARGE FAMILY ROOM, 5 PC BATHROOM, AND WALKOUT TO A COVERED CONCRETE PATIO. FULLY FENCED YARD WITH AN 8X6 GREENHOUSE, AND A 10X8 SHED FOR STORAGE. PLENTY OF PARKING IN THE CONCRETE DRIVEWAY WITH STAMPED AND EXPOSED AGGREGATE FINISH. WINDOWS REPLACED 4 YEARS AGO. WALK TO DOWNTOWN, PARKS, AND SCHOOL. THIS IS A GREAT SET UP FOR MULTI GENERATIONAL LIVING. (id:60626)
RE/MAX Twin City Realty Inc.
26 - 199 Hillcrest Avenue
Mississauga, Ontario
Bright & Extra-Wide Townhome in Prime Location! This is the widest unit in the complex a rare find that offers extra space and incredible natural light throughout. With a generous 3-storey layout, large principal rooms, a walk-out ground-level family room, and direct garage access, this home has the size and bones to impress. Just steps from Cooksville GO Station, transit, schools, parks, and shopping. A unique opportunity to personalize and refresh a solid home in a well-run complex. Great flow, unbeatable location, and endless potential bring your vision and make it yours! (id:60626)
Exp Realty
6421 Osprey Landing View Lot# 63
Wardner, British Columbia
Osprey Landing is a gated community on Koocanua Lake offering this custom 1942 sq ft., 4 bedroom 3 bath home on a .67 acre lot. The homes open floor plan, vaulted ceilings and well placed windows, lets loads of natural light flow through the entire home. Inside you will find many custom details, such as custom barn doors, custom railings, kitchen with stainless appliances & backsplash, beautiful custom live edge wood countertops, under cabinet lighting, back entrance mud room, very spacious deck off your dining area, cozy living room with wood burning stove for the cooler evenings, fully finished walkout basement, laminate floors throughout plus A/C. Outside you will find a well treed lot with wood shed, firepit, lots of parking and plenty of cleared space to build a garage. Come and embrace the Koocanusa lifestyle. (id:60626)
RE/MAX Elk Valley Realty
185 12040 68 Avenue
Surrey, British Columbia
Don't miss out on this one ! CONVENIENTLY LOCATED in West Newton, close to shopping, schools, parks, restaurants, transit and easy access to major routes, this spacious townhouse, appx. 2000 plus square feet liveable space has a lot to offer.Four balconies in this townhouse, one at every level is perfect for your family and friends to enjoy and relax outdoor.The big rec. room at the lower level can also be used as a 4th bedroom. The layout on the main floor has a huge living room to entertain your guests, a very well designed kitchen with S/S appliances, new zebra blinds just installed, good sized dining room and a separate family room. Upper level offers three very good size bedrooms.Lot of Space and well designed, this townhouse is a must see. Call today to book an appointment! (id:60626)
Century 21 Coastal Realty Ltd.

