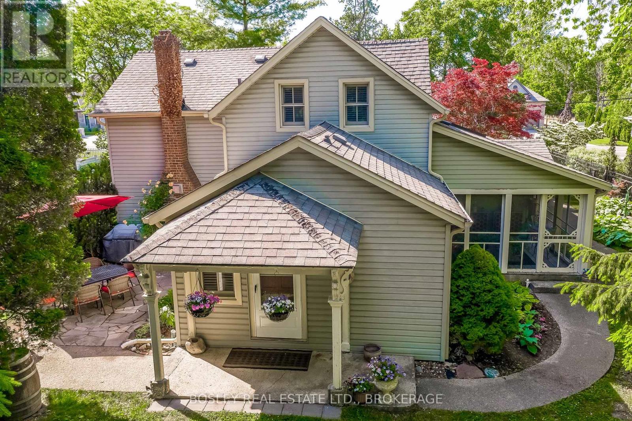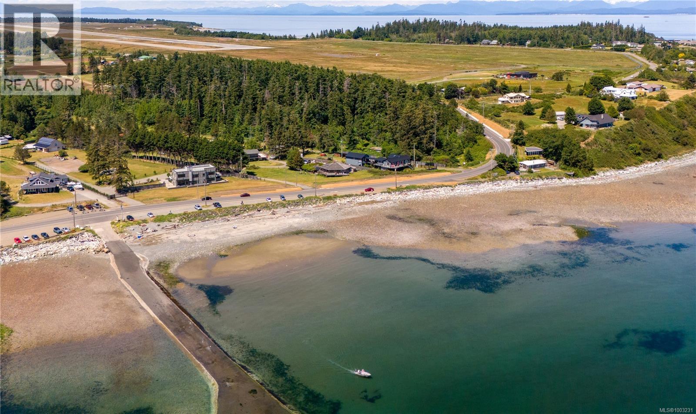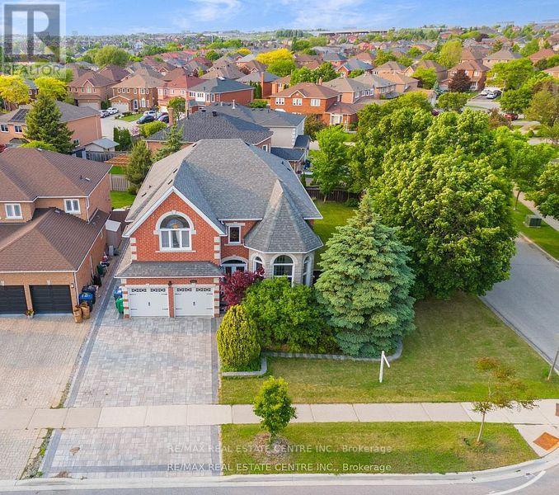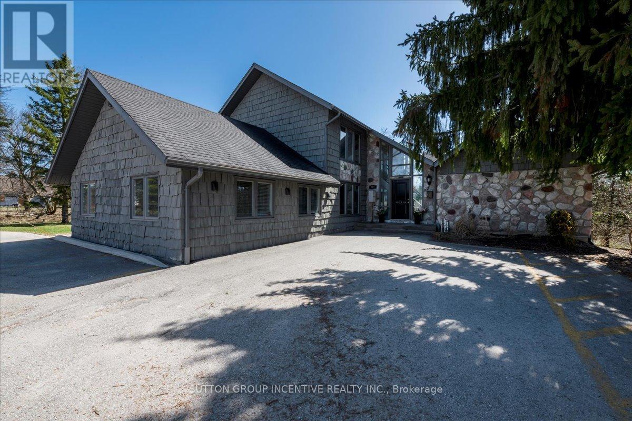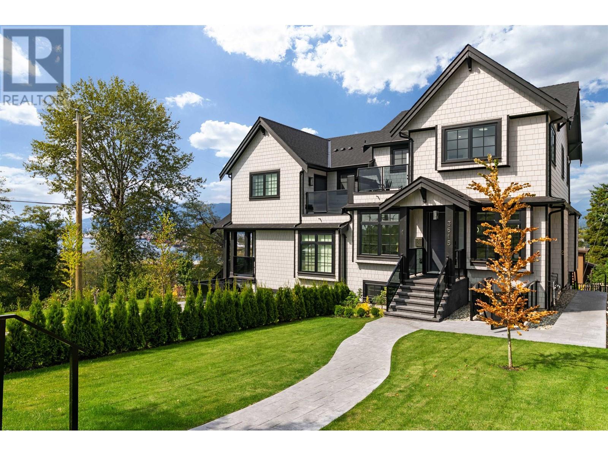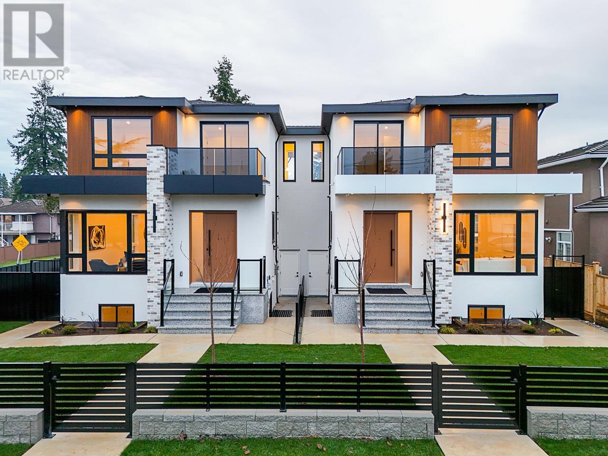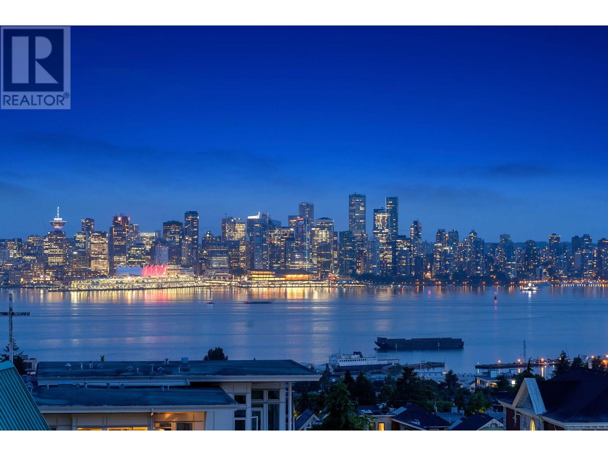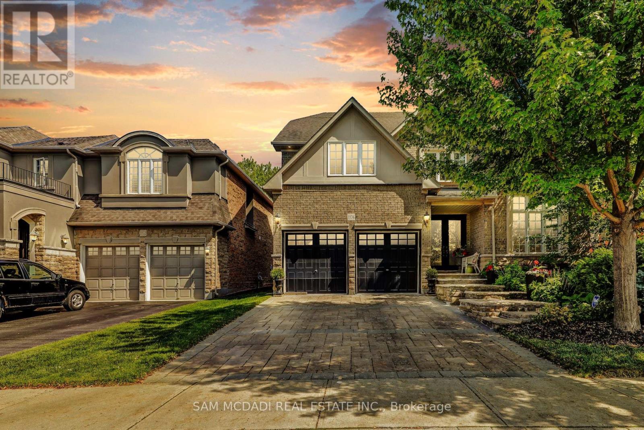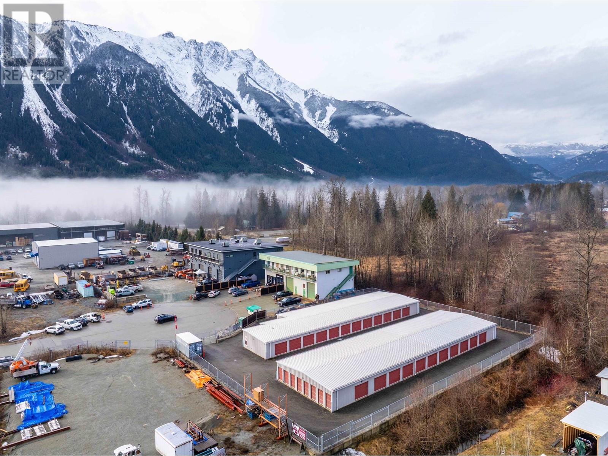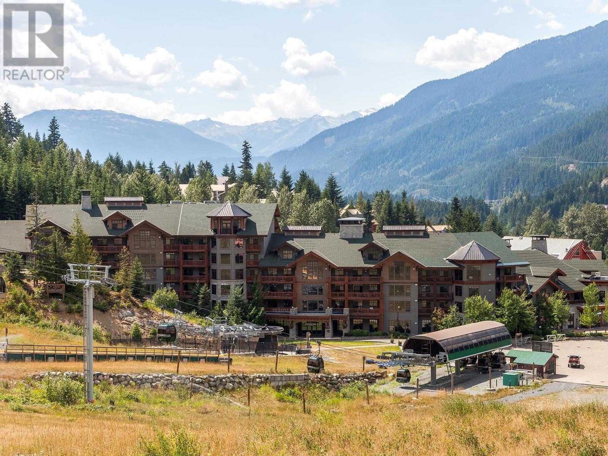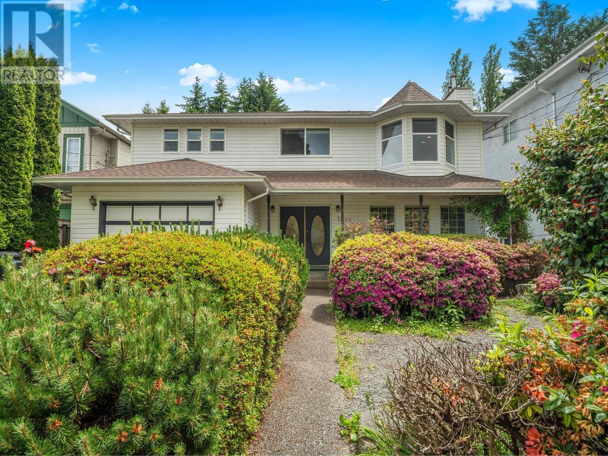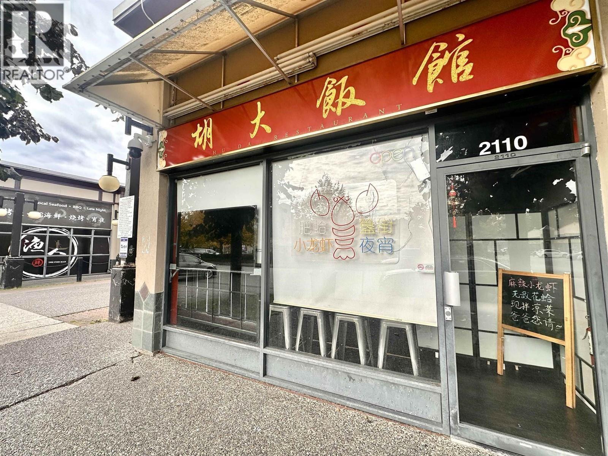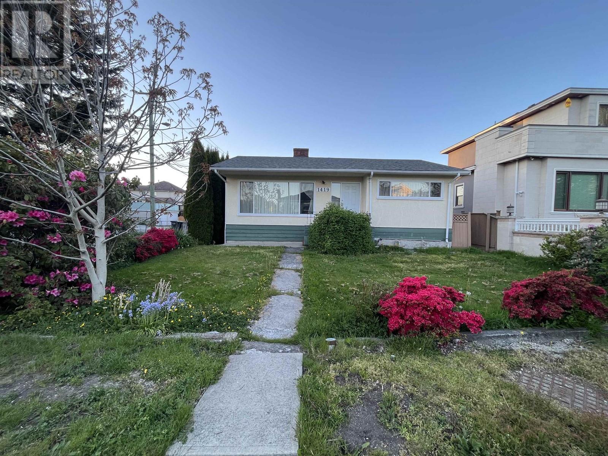670 King Street
Niagara-On-The-Lake, Ontario
HOME AND BUILDING LOT - UNIQUE OPPORTUNITY! Charming and Historic home fronting on King Street including rare, APPROVED SEVERABLE LOT fronting on Rye Street, in prime NOTL neighbourhood. This picturesque residence, full of character and history, features thoughtful, timeless additions and has created a home that combines classic charm with modern comfort.The main floor boasts elegant mouldings, custom built-ins, and a well-designed layout that includes formal living and dining rooms, a functional kitchen with a convenient pantry, a cozy family room, study/office space, spacious laundry/mudroom/storage room, a beautiful sunroom, and a stylish powder room. Upstairs, you will find three generously sized bedrooms, each with its own ensuite bathroom, perfect for hosting family and friends in comfort.The expansive backyard (the lot), which extends to Rye Street, features mature gardens, multiple seating areas, walking paths, and a tranquil pond - an ideal setting for outdoor relaxation.The detached garage includes its own electrical panel, an upper loft, and a workshop area. It can easily be converted back into a double garage, while the extended driveway offers plenty of parking space. Located close to scenic vineyards and walking trails, yet just a short stroll from local shops, restaurants, and theatres, this one-of-a-kind home offers a rare blend of charm, space, and convenience. THE LOT IS 100 FEET WIDE BY 90 FEET DEEP - As per government requirements, a Phase 3 archeological investigation was completed successfully. LOT APPROVED FOR SEVERANCE. SEE MLS#X2588762 FOR LOT DETAILS ** This is a linked property.** (id:60626)
Bosley Real Estate Ltd.
77 Leroy Avenue
Toronto, Ontario
A seamless blend of light, Luxury and livability. Stunning 4-Bedroom home in prime East York location. Step into this extraordinary custom-built residence where sophisticated modern architecture meets exceptional functionality. Designed with family living and stylish entertaining in mind. Prepare to be captivated by soaring 10-foot ceilings, a dramatic central staircase crowned by a light tunnel, and exquisite sightlines that flow effortlessly across all three levels. Indulge in spa-inspired luxury bathrooms, cozy up by one of two designer fireplaces, or retreat to the fully finished walk-out basement, perfect as a media lounge, theatre, or home gym. At the heart of the home lies a dream Chef's kitchen, anchored by an oversized island, premium appliances, and a show-stopping backsplash. A full wall of oversized sliding glass doors bathes the interior in natural light and opens to a deck, which overlooks a lushly landscaped backyard, complete with multiple seating areas, a hot tub framed with a pergola, and a gas fire table. The ultimate setting for year-round enjoyment. Additional highlights include: Multiple skylights that enhance natural brightness, a new furnace (2025), air conditioner (2023), and an owned tankless hot water tank. Steps to beloved Dieppe Park. Ideal for families and outdoor enthusiasts. Every inch has been curated with the craftsmanship and elegance of a magazine-worthy home. This is more than a house, its a statement! A rare offering in a friendly neighborhood where luxury meets lifestyle. Book your private showing today and prepare to fall in love. (id:60626)
Right At Home Realty
530027 56 Street E
Rural Foothills County, Alberta
Discover the perfect blend of tranquility and recreation just outside of town with this exceptional property, set on 10 beautifully staked acres with 1,200 feet of private riverbank. This unique retreat offers year-round serenity and a wealth of outdoor activities, including swimming, snorkeling, tubing, and canoeing in the summer, as well as snowshoeing in the winter.The property sits 18 feet above the flood barrier berm in SW High River, ensuring safety and peace of mind. The basement experienced about 3 feet of water and river mud in 2013, but it was fully remediated, making it ready for your personal touch. The main house is a charming raised bungalow featuring 1,385 sq ft of comfortable living space, including 3 bedrooms and 1.5 bathrooms. It boasts an original kitchen with updated appliances, new windows, and a spacious living area. Step through the dining room access door onto a massive 1,300 sq ft deck, designed for relaxation while you listen to the soothing sounds of the river and the gentle rustle of trees. Unwind in the inviting cedar sauna, perfect for enjoying after a long day. Recent updates include new soffits and eavestroughs, replaced in 2022. Embrace the bounty of nature with chokecherry trees, saskatoon berries, raspberry bushes, a pear tree, an apple tree, ornamental cherries, and rhubarb flourishing on the property. The greenhouse, complete with blueberries, strawberries and edible cherries, and the garden is currently thriving with potatoes, chives, and asparagus. Additional features include a detached double garage next to the house, a small workshop behind the garage, and a larger 22.11'x22.11' shop with electricity. The owner has taken tremendous care and maintenance to riprap the riverbank to create stability and security. He planted willows as well to further stabilize the soil. This property is truly one-of-a-kind! Although you sit on the outside of town within 5-10 minutes you have access to the hospital, grocery stores, banking and any thing else you need. Schedule a showing today to experience the beauty and potential for yourself! (id:60626)
Cir Realty
6560 Fawnhill Road
Kamloops, British Columbia
Mountain paradise in Heffley, BC, just 20 minutes from Kamloops, near Big and Little Heffley Lakes, and 15 minutes from Sun Peaks Ski Resort. This exceptional 5-acre property offers a 7-bedroom, 4-bathroom main home and a 1-bedroom, 1-bathroom suite above the garage. A private driveway leads to a spacious parking area with natural stone landscaping. The inviting foyer features vaulted ceilings and opens to a mudroom with a coat closet and sliding doors to a patio with a hot tub, gardens, and firepit. The main hall leads to an open-concept great room with a kitchen boasting quartz counters, stainless appliances, and a pantry. A Rumpford fireplace warms the space, and radiant floor heating runs throughout. The kitchen opens to a south-facing patio with stunning views. The main floor includes a primary bedroom with a walk-in closet and 3-piece ensuite, a powder room, and a laundry room. Upstairs are 4 bedrooms and 2 full bathrooms. The basement features a family room, theatre room, 2 bedrooms, storage, and a utility room. The suite, accessed through the mudroom, includes an open living area with a kitchen, dining, and living room. It has its own laundry, a 3-piece bathroom, and a bedroom with a private patio overlooking scenic surroundings. Additional features include 2 fenced pastures, 20x12 shelters, a heated automatic waterer, 2 hydrants, a heated tack room, a 30-amp hay shed plug, and a 110x80’ riding arena. Visit our site for more details. (id:60626)
Century 21 Assurance Realty Ltd.
348 Lazo Rd
Comox, British Columbia
Discover a truly remarkable acreage within the Town of Comox. This picturesque 6.59 acre property provides the perfect collage of ocean views, mature forest, meadows & has exceptional development potential. With ample space and favourable topography, this property is ideal for building a custom home, or subdividing. Acreage within R3.3 zoning allows flexibility in selecting your dream project. Utilities, including municipal water & power, are available at the property line. Situated in a desirable area of Comox near Pt Holmes Beach, this property is close to Comox amenities. Enjoy easy access to beautiful beaches, trails, and the public boat ramp. With southern exposure, this property is soaked in sun, ideal for all seasons. This property offers not just a place to live, but a lifestyle defined by a true connection to nature. Whether you’re looking to build your forever home or seeking a unique investment opportunity, this property is a rare find that promises an extraordinary future. (id:60626)
Engel & Volkers Vancouver Island North
2 Twin Rose Court
Jarvis Bay, Alberta
This beautiful LAKEFRONT HOME will leave you breathless! A STUNNING TWO STORY with meticulous details and modern design. Plenty of space for the entire family with 4 bedrooms and 3.5 bathrooms. Just seconds from the town of Sylvan Lake on the sunny-side shores of the sought after summer village of Jarvis Bay. Twin Rose Estates is a new development offering a tranquil setting of sandy shoreline and relaxing sunsets. This beautiful custom build rests beside a natural reserve for added peace and privacy. The crisp white hardy board brings the curb appeal to new heights, along with the extensive landscaping. The double attached garage is fully finished, heated and offers plenty of indoor parking. The grand entrance gives your guests their first glimpse of the gorgeous views. Luxury vinyl plank flooring leads you throughout the entire home. A wall of windows offers an airy feel and loads of natural light. This open floor plan lends itself to entertaining with elegance and functionality. The living room showcases a gorgeous gas fireplace flanked by beautiful built-in shelving. The modern kitchen features two tone custom cabinetry draped in exquisite quartz countertops. The stainless steel appliances include a gas stove and beverage fridge. Dining will be a delight surrounded with the serene setting. Step thru the garden door to gain access to the expansive lower deck, bordered with seamless glass railings. This area is perfect for gathering, partially covered seating with cozy overhead heaters, along with an inviting sunken hot tub! The wide staircase welcomes you down to the large backyard and sandy lakefront. Your grass will stay green and healthy with the help of the underground sprinkler system, fed endlessly by your personal well. A short stroll leads you to the shared dock and your BOAT SLIP! This main floor also features the spacious primary suite, your personal retreat, with private entry from the deck. The spa-like ensuite boasts a gorgeous glass shower, double v anities, generous walk-in closet and easy access to the large laundry room. The staircase to the second level makes a statement and is highlighted with a fantastic light fixture. This spacious second floor features a cozy family room with access to the upper front patio, a perfect location for your morning coffee with amazing views. A second primary bedroom boasts a 4-piece ensuite, walk-in closet and access to the upper deck. Two generous bedrooms come complete with a Jack-n-Jill bathroom and walk-in closets. The west bedroom also has access to the back patio. Additional upgrades include Reverse Osmosis System, an on-demand boiler, security system, and custom electric window treatments. This Spring will welcome 70 NEW TREES to Twin Rose Estates, bordering the development beautifully providing additional privacy. (see supplements) Lawn care and snow removal are available to this exclusive neighborhood. Lakefront Living is a life style like no other. Treat yourself and tour this pristine property today! (id:60626)
RE/MAX Real Estate Central Alberta
105 Kilkenny Trail
Bradford West Gwillimbury, Ontario
Welcome to 105 Kilkenny Trail, a luxurious 2,612 sq. ft. estate nestled on a stunning 1.47-acre lot in Bradfords most coveted community. Situated on a quiet cul-de-sac, this exquisite residence offers the perfect blend of privacy and elegance. Step inside to discover 4+1 spacious bedrooms and 4 beautifully appointed bathrooms, each with elegant with fixtures and finishes, including a custom kitchen with a large island, high end appliances, crown moulding, and pot lights throughout. The heart of the home is the massive open-concept great room, designed for seamless entertaining and everyday living. Featuring a gas fireplace, wainscoting, and a cathedral ceiling, this space is further enhanced by built-in speakers for an immersive atmosphere. The fully finished walk-out basement is an entertainers dream, featuring a custom bar, a spa-inspired bathroom with sauna, an office, cantina, and a spacious open-concept recreation area. Step outside to your private backyard oasis, perfect for entertaining family and friends! Enjoy the sparkling inground pool, surrounded by lush landscaping, with plenty of space for BBQs, summer parties, and unforgettable gatherings. The oversized 3-car garage offers ample storage and parking for guests, ensuring convenience and functionality. This is more than a home its a statement of style, elegance, thoughtful design, comfort, and style, providing the perfect setting for hosting, relaxing, and creating lasting memories in one of Bradfords most exclusive communities. Too many upgrades to list this is a must-see! Don't miss this opportunity to unlock your dream home and embrace the ultimate luxury lifestyle! (id:60626)
RE/MAX Experts
6361 Donway Drive
Mississauga, Ontario
Live in the lap of luxury in a premium corner lot detached house with high end upgrades and finishes throughout. Spacious 5 bedrooms and 5 washrooms spread across nearly 5500 sq. ft. of finished living area. The main floor featuring a separate living and dining area has an air of cozy family room, and a dedicated home office with soaring 12.5 ft. high ceilings. Gleaming hardwood floors throughout and expansive large windows ushering in plenty of sunshine. The second floor features five spacious bedrooms and three washrooms with two semi-ensuites. The luxurious primary bedroom includes a large walk-in closet with custom organizers and a spa like 5-piece ensuite complete with a soaker tub. Finished basement apartment with a separate entrance features a fully functional kitchen large office space/rec room and 2 large bedrooms offering rental potential as well. Premium stone on exterior walls outside add a touch of elegance and a unique character to the house Entertainer's large backyard with a gas fireplace and a gazebo, perfect for year-round enjoyment in contort and privacy. Located in the heart of Mississauga in a quiet and serene neighborhood with quick access to all major highways, Go Starion, 5 minutes to Heartland Centre and some of the best schools in town,. *EXTRAS*Brand new cooking range in main Floor kitchen (Feb. 2025), Roof( 2015), Garage Door ( 2021) , Patio (2019), Driveway (2022) ,Windows 2017)custom made front door (2024), renovated basement. (id:60626)
RE/MAX Real Estate Centre Inc.
381-387 Mapleview Drive W
Barrie, Ontario
Unlock Prime Redevelopment Potential in Barrie's Booming South End. Now available for $2,275,000! 381-387 Mapleview Drive W. offers a rare office investment opportunity with immediate income and long-term upside. Featuring two fully leased office buildings on 0.665 acres with 179' of frontage on Mapleview Drive W., this site currently generates enough income to garner a potential 5.0% cap rate and boasts flexible C4 zoning that allows for many different uses. New Official Plan and draft Zoning designates the property as "Neighbour Area" & "Neighbourhood Commercial" positioning it for future redevelopment in one of Barrie's fastest-growing corridors. Located just west of Essa Road and steps from the Salem Secondary Plan, surrounded by major residential expansion and infrastructure improvements, this property wont last long. View the full brochure to review the investment case. Seller willing to sign headlease and lease back - subject to rental terms and rates (to be negotiated), or provide immediate or planned future vacant possession, at Buyers request and necessity. (id:60626)
Sutton Group Incentive Realty Inc.
3615 Yale Street
Vancouver, British Columbia
Spacious side-by-side style duplex with spectacular views of Burrard Inlet, North Shore Mountains, and Downtown Vancouver. This brand-new UNIT offers plenty of comfortable living space. A total of 7 bedrooms and 5 baths (including a legal basement suite and a potential in-law suite). Step outside onto the large sundeck, balconies, and walk-out patio for an outdoor living experience like no other. Equipped with high-end appliances, central air conditioning, HRV system, radiant floor heating, security camera system, built-in speakers and more. Plus, enjoy peace of mind with the 2-5-10 new home warranty and no strata fee. Truly unique and one-of-a-kind property that you won't want to miss. Call for details. (id:60626)
Lehomes Realty Premier
16711 92a Avenue
Surrey, British Columbia
High quality custom built grand home by Italian Builder in Fleetwood, 6 bedrooms 5 baths +Study room on a 8300 SF flat lot backing onto greenbelt park, very private, quiet neighbourhood, true gem in the city. High ceiling in the living room, Gourmet kitchen with high end s/s appliances, granite countertops, solid cherry cabinets and Pantry. Solid hardwood floors & fine Italian tiles on the most of areas. Central A/C , water on demand system, hardi board siding, tile roof, 3 fireplaces, crown moldings, detached storage shed, large sundeck for BBQ, double wide double deep 4 car garage and more. Great recreation room for entertainment, plus mortgage helper 2 bedroom Suite with separate entry. Newly painted all wooden trims and sundeck, 10 out 10 conditions, easy to show. (id:60626)
RE/MAX All Points Realty
8386 14th Avenue
Burnaby, British Columbia
Brand new 3 LEVEL Duplexes on a corner LOT! 3100 sqft on 3 levels, designed with new rules. TOP Floor has 3 BDRMS & 2 FULL Baths. Spacious master rm with double sinks, spa like shower with rain & jets. Private spacious deck off master. Built in closet for the 2 BDRMS plus a private deck off front. Laundry. MAIN floor is OPEN Concept design , 10 ft ceilings, designer kitchen with built in 84 inch tall fridge, 8 ft long breakfast Island, option for wok kitchen w/gas stove or mud room, you decide! Custom entertainment wall in family room, leading onto a covered deck with eclipse doors. Den & powder rm located on main. BASEMENT has a 2 BDRM LEGAL SUITE with laundry plus a spacious media rm & full bath. Control 4 Automation, hardwood heated floors, security, CCTV, sprinklers, designer tiles... (id:60626)
RE/MAX Crest Realty
4394 Shore Way
Saanich, British Columbia
Tucked away at the end of a quiet cul-de-sac, this exceptional 5bd, 3bth executive home offers a perfect blend of privacy, space, & stunning ocean & mountain views. Designed for family living, this home features 4 LG bds on the upper level, including the primary suite w/breathtaking views, 5pc ensuite & massive walk-in closet. The thoughtfully designed floorplan offers a generous living room, a welcoming family room, & a classic dining room accessed through French doors. The updated chef's kitchen w/new appliances has a huge island & a double-sized pantry. A bonus room over the garage offers endless possibilities-perfect as a studio, teen retreat, or extra bdrm. Ample storage throughout & a LG home gym which easily converts back to a 2 car garage. Located steps to beaches, waterfront trails & UVIC. The private fenced yard is ideal for kids, pets & entertaining. This is more than just a house—it’s the perfect place to raise a family, entertain, and enjoy the best of coastal living. (id:60626)
The Agency
501 210 W 13th Street
North Vancouver, British Columbia
South West PENTHOUSE at THE KIMPTON with panoramic CITY, OCEAN & MOUNTAIN VIEWS featuring over 2,200 square ft of total living area including 700 square ft of patio & deck space. This exclusive boutique building was designed for the discerning buyer with quality finishings throughout including in floor radiant heating, flat panel interior doors, recessed pot lighting, granite countertops in kitchen, marble counters & backsplash in baths and Italian designed Latorre fixtures & faucets. The private roof deck features a DCS Professional Series built in BBQ, glass panel balcony railings to take full advantage of the unparalleled views & a fully landscaped sustainable green roof. Conveniently located in the heart of the Central Lonsdale corridor with outstanding shops, restaurants & services nearby. (id:60626)
Royal LePage Sussex
3306 Fox Run Circle
Oakville, Ontario
Set your sights on 3306 Fox Run Circle! Nestled in one of Oakville's most established communities, this beautiful executive family home offers the perfect blend of space, comfort, and move-in-ready convenience. Boasting 4 bedrooms and 5 bathrooms, and set on a 49 x 113-ft lot, this home provides the kind of space and warmth that makes every day feel elevated with 3,750 sq. ft. above grade. Step inside and imagine family dinners in the formal dining room with its statement tray ceiling, or quiet mornings in your sunlit home office, complete with a cozy two-way fireplace. The open-concept kitchen and breakfast area flow seamlessly to a large backyard deck, ideal for summer BBQs, weekend lounging, or watching the kids play. On the upper level, four generously sized bedrooms each feature their own ensuite or semi-ensuite, creating private retreats for everyone. The primary suite is your personal getaway, with a spa-like soaker tub, walk-in closet, and enough space to truly unwind. A versatile third-floor loft is perfect for movie nights, a kids' zone, or a reading hideaway. Below, the full unfinished basement offers the opportunity to create a separate in-law suite, home gym, or income-generating space, the possibilities are endless! Outside, the fully fenced backyard features a large deck and expansive green space, perfect for gatherings or a serene evening at home with the family. Enjoy a superb location, just minutes from Glen Abbey Golf Club, top-rated schools, the QEW, Oakville GO, parks, and scenic trails. Don't wait, make this exceptional home yours today! (id:60626)
Sam Mcdadi Real Estate Inc.
29010 Fraser Highway
Abbotsford, British Columbia
High-exposure 2-acre property with 118 feet of frontage and 740 feet of depth on Fraser Highway. Elevated lot, Fully Gravelled, and fencing all round. Ideal for a long-term hold in a growing corridor with endless potential! (id:60626)
Homelife Advantage Realty (Central Valley) Ltd.
1925 Carpenter Road
Pemberton, British Columbia
Rare opportunity to acquire 69 self-storage units across two secure buildings in a growing area with strong demand. This asset sale includes land and buildings only, offering steady income potential and low-maintenance operations. A mix of unit sizes caters to a broad range of tenant needs, with excellent access and visibility from Carpenter Road. Whether you're an investor seeking dependable cash flow or an owner-operator ready to take over a turnkey facility, this property offers flexibility, stability, and long-term upside in a high-demand market. (id:60626)
Whistler Real Estate Company Limited
1601 Calumet Place
Mississauga, Ontario
Perfectly nestled in the family friendly community of Lorne Park this 5 bedroom home is situated on a large beautifully landscaped corner lot which has been meticulously maintained. Upon entry, you immediately feel a serene sense of home & comfort. The light-filled main floor living areas are spacious & the perfect place for family gatherings. The Muskoka inspired family room has a cozy wood burning fireplace with magnificent brick & custom wood mantel. A charming powder room can be found on this level. The kitchen includes exquisite wood cabinetry with under cabinet lighting, an abundance of storage & ample kitchen prep space. Enjoy your morning coffee & take in the fresh air on the covered front porch. The laundry & mudroom are conveniently located on the main level & contain front loading washer & dryer and a laundry sink. This room allows for side door access to the front and back yard & has plenty of built-in storage for coats and shoes. On the spacious upper level, you will find 5 generously sized bedrooms each with closets. The tranquil primary bedroom includes a spa-like 4-piece ensuite with deep soaker tub, walk-in shower & walk-in closet. The upper-level features both space and privacy between bedrooms & is ideal for comfortable family living. Once you reach the lower level, an abundance of recreation space awaits. Entertain & enjoy time with both guests & family at the built-in bar that includes a bar sink & beverage cooler. Additional living areas can be found on this level along with a 3-piece bath & cedar closet. This wonderfully landscaped corner lot allows outdoor space for children to play in both the side yard & backyard. The sunny backyard is fully fenced & includes mature trees, interlock stone patio, gas line for the BBQ, a delightful garden shed and present a true haven for entertaining alfresco. This home is located only a short walk to the best schools in the region. Live the Lorne Park lifestyle you deserve in this exquisite home. (id:60626)
Sotheby's International Realty Canada
11425 Second Line Nassagaweya
Milton, Ontario
Enjoy a life less ordinary at this storybook Victorian replica home, set on over 5 picturesque acres in the heart of Campbellville. With a charming brick and board-and-batten exterior, this country estate offers the perfect backdrop for family life, homesteading, hobby farming, or a home-based business. Outbuildings abound, including a 23 x 40 ft detached garage with oversized doors and an unfinished loft. The 40 x 17 ft workshop features a roll-up door for easy equipment access and an elegant French door walkout, a dream space for any tradesperson or creative entrepreneur. The property features a mix of open field and mature woods, with two chicken coops, raised garden beds (planted with perennial asparagus and berries), and a second driveway leading to a large open space - ideal for future use or expansion. At the centre of the property, a spring-fed pond fed by Bronte Creek invites fishing, floating dock fun, and cozy evenings in the powered tree fort, perfect as a hangout space for kids or even a unique home office. The heart of the home is the open-concept kitchen, dining, and living space, full of farmhouse-style decor and light, with French doors off both the front and back, one leading to a covered front porch, the other to a screened-in back porch and sun deck, perfect for warm summer evenings and morning coffee. Upstairs offers 4 bedrooms, including a 4pc semi-ensuite off the primary, while the finished walkout basement adds a 5th bedroom, 3pc bath, wet bar, and wood-burning fireplace, ideal for guests or older children. The above-ground pool and beautiful natural surroundings complete this idyllic retreat. All this is just minutes to highways, schools, and local amenities. Welcome home to your farmhouse dream! (id:60626)
Coldwell Banker Elevate Realty
2407 4 Avenue Nw
Calgary, Alberta
Welcome to luxury living in this stunning detached home offering over 3,000 sqft of thoughtfully designed space. From top to bottom, this residence blends elegance, functionality, and unique features that set it apart.The fully developed basement is an entertainer’s dream, complete with a spacious rec room, wet bar, bedroom, full bathroom, walk-in closet, and a private gym. A one-of-a-kind underground tunnel seamlessly connects the basement to the triple car garage, keeping you sheltered from the elements year-round.On the main floor, a grand foyer welcomes you into an open-concept layout featuring a formal dining room, hidden butler’s pantry, mudroom with a walk-in closet, and a cozy living room with a gas fireplace. A unique booth-style seating area adds charm, while the concrete patio extends the living space outdoors.The second floor is home to a spacious primary suite with a large walk-in closet and spa-like ensuite. Two additional bedrooms, each with their own ensuite, provide comfort and privacy, while the convenient upper-floor laundry completes the level.The third-floor loft elevates the home further, offering a versatile office space, wet bar with an island, entertainment area, bathroom, and a private balcony with beautiful views.A truly exceptional home in an unbeatable location—don’t miss your chance to own this one-of-a-kind masterpiece! (id:60626)
Exp Realty
208 2202 Gondola Way
Whistler, British Columbia
Just steps from Creekside Gondola at the base of Whistler Mountain & the Olympic Downhill run, this luxurious one bedroom & den residence offers a unique floor plan split across two levels, merging convenient mountain access & luxurious living. Natural stone & warm wood finishes accent the open living area, featuring vaulted ceilings & an abundance of windows to relax in, while a large, covered deck provides an ideal spot to entertain any season. Take advantage of the many amenities offered at First Tracks Lodge including concierge, in-suite laundry, heated pool & hot tubs, gym, BBQ area, underground parking & large storage lockers; all within steps to Creekside shops, restaurants & Alpha Lake. Strata fees include hydro, cable, hot water, phone & internet. Nightly rentals permitted. (id:60626)
Whistler Real Estate Company Limited
7932 Rosewood Street
Burnaby, British Columbia
Rare find Burnaby Lake family home conveniently located on a private 50'x207' (10,385 sqft) lot with a large southern backyard. A sizeable bonus workshop is under the deck. The spacious foyer with a grand spiral staircase leads to the main level upstairs. Two large skylight windows bring natural light into the house throughout the day. Master bedroom and two bedrooms on the upper level, along with a good-sized living room, dining room, and family room connected to an outside covered patio perfect for entertaining. All bathrooms and kitchen have granite countertops. Two-bedroom self-contained in-law suite on the ground level with a side entrance. Another one-bedroom potential bachelor suite on the other side, with separate access. Centrally located with easy access to Canada Way and Hwy 1. (id:60626)
Royal Pacific Realty (Kingsway) Ltd.
2110 8391 Alexandra Road
Richmond, British Columbia
*Restaurant business / commercial property for sale ! 1.3 Acre commercial CA zoning lot with lots parking at back, owned by 16 strata units. Good re-development opportunity to mix use or high-rise, tenanted restaurant has full kitchen, by Lansdown mall, skytrain, Sheraton four point hotel & Many high density residential buildings nearby. Prime location & Extremely high traffic, Located on Alexandra Rd Food Street the busiest streets in Richmond's commercial core district. Ample parking space at back. Good investment for future development & owner use. (id:60626)
Coldwell Banker Prestige Realty
1419 E 30th Avenue
Vancouver, British Columbia
Well-kept and maintained family home on a HUGE 50 X 120.08 large flat Corner lot near Knight St. Perfect for investors to hold it or builders to develop multiple dwelling containing 6,7,or 8 dwelling units(please confirm with the city of Vancouver on all the development potentials) .Just minutes to transit, shops, Kensington community centre and Park, Selkirk Elementary, this property is being sold in an "As is where is n condition. (id:60626)
Interlink Realty

