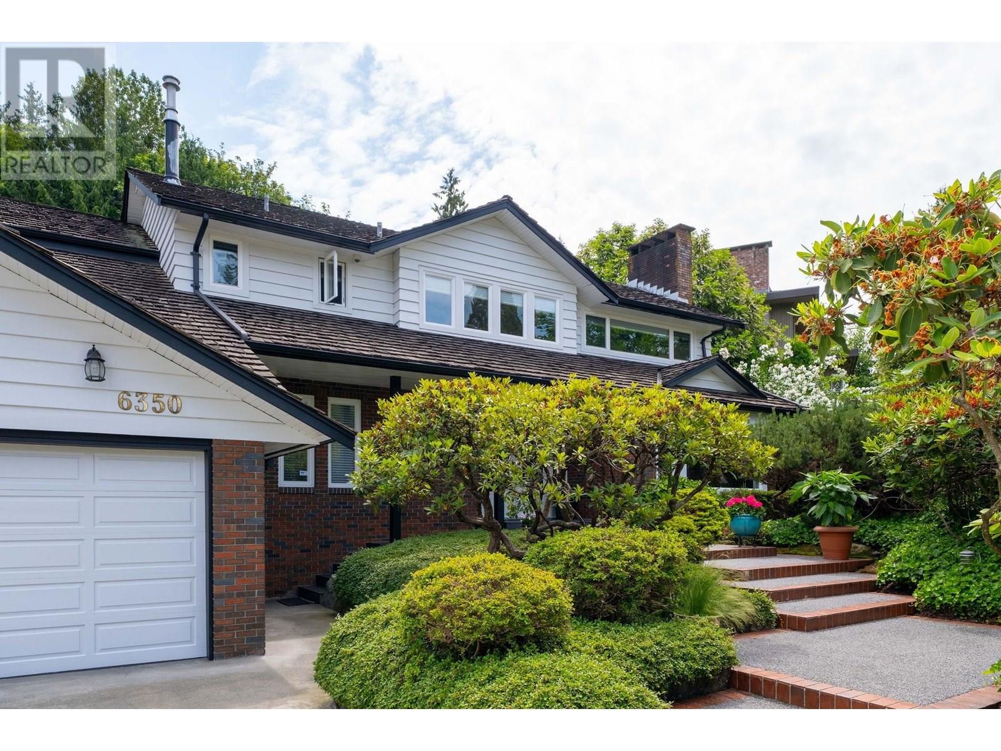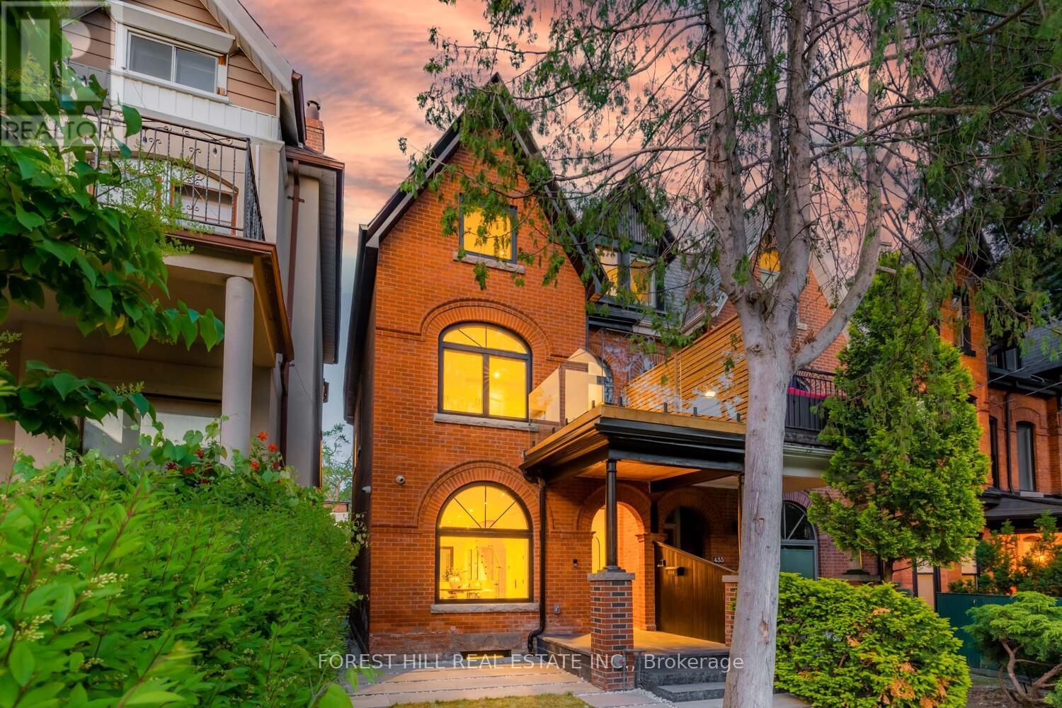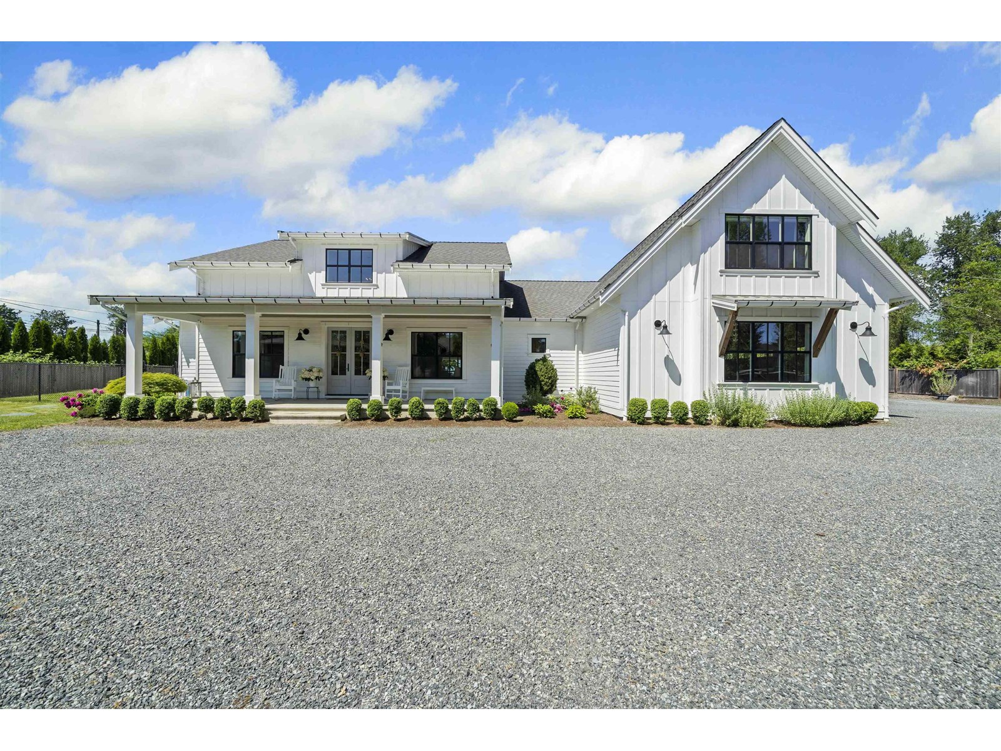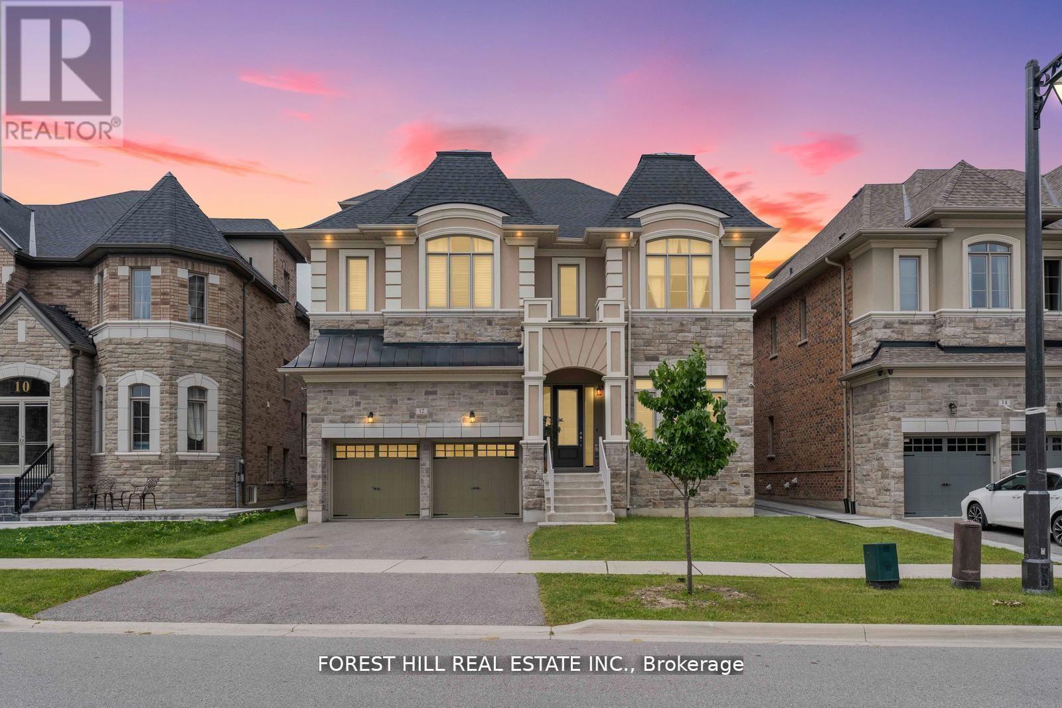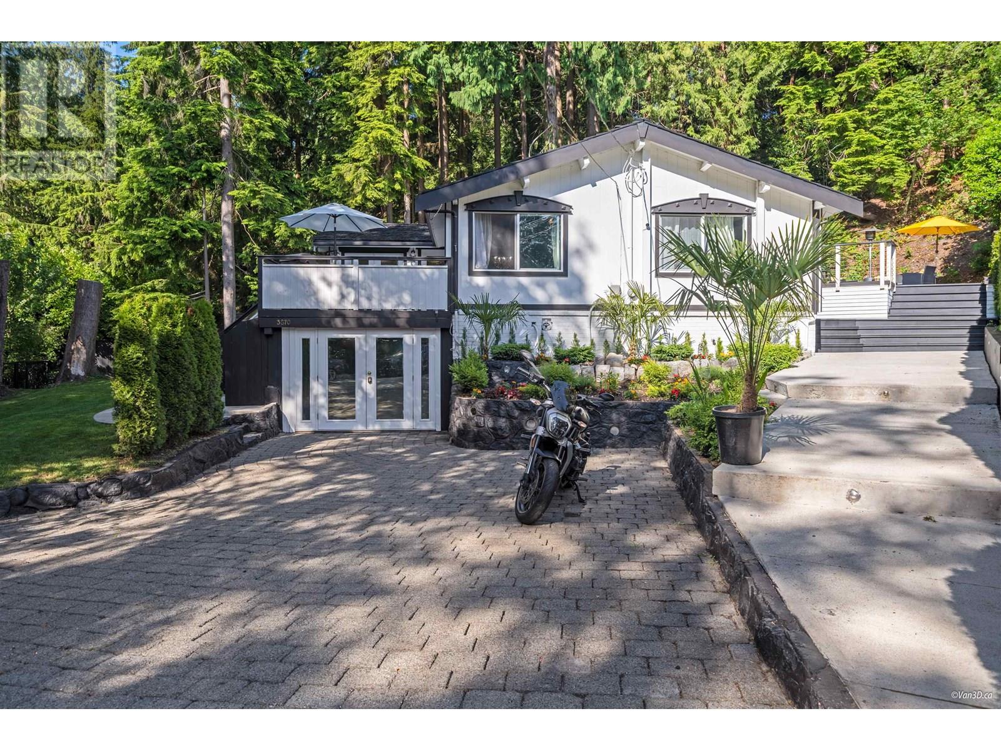10953 Jane Street
Vaughan, Ontario
*** Location Location Location*** Attention practical users, Builders, Developers, Investors, Excellent Opportunity In The Heart Of Vaughan, Large Lot face in Jane ST, ZONE Future Development, potential of Commercial, Property include (1) One House And (1) One Shop, Deep lot for perfectional users, Land Scaping or Any other usage, lots of parking space in the back, COMBINE WITH NEXT DOOR AT 10967 Jane Street, FOR TOTAL FRONT 127.12 FT+61.FT = total Front(188.12 FT) X (304.FT)DEPTH This Property Has Lots Of Potential, Buyer To Perform Their Own Due Diligence Regarding Zoning Standards And Approval, Close To All Amenities; Go Vaughan, Civic Centre, New Hospital, Future Development Site! Endless Opportunities, property is being sold in 'As Is Where Is Condition. *** NO SALE SIGN ON THE PROPERTY*** ***EXTRAS*** ZONING( Future Development Site) also Future Development And big Project Across, Buyer To Perform Their Own Due Diligence Regarding Zoning Standards And Approval !!! (id:60626)
Century 21 Heritage Group Ltd.
10953 Jane Street
Vaughan, Ontario
*** Location Location Location*** Attention practical users, Builders, Developers, Investors, Excellent Opportunity In The Heart Of Vaughan, Large Lot face in Jane ST, ZONE Future Development, (1) one house and (1) one shop in the property, Deep lot for perfectional users, Land Scaping or Any other usage, lots of parking space in the back of the property, potential of Commercial, COMBINE WITH NEXT DOOR AT 10967 Jane Street, FOR TOTAL FRONT 127.12 FT+61.FT = Front(188.12 FT) X (304.FT)DEPTH This Property Has Lots Of Potential, Buyer To Perform Their Own Due Diligence Regarding Zoning Standards And Approval, property include One House And One Shop, Close To All Amenities; Go Vaughan, Civic Centre, New Hospital, Future Development Site! Endless Opportunities, property is being sold in 'As Is Where Is Condition. *** NO SALE SIGN ON THE PROPERTY*** ***EXTRAS*** ZONING( Future Development Site) also Future Development And big Project Across, Buyer To Perform Their Own Due Diligence Regarding Zoning Standards And Approval !!! (id:60626)
Century 21 Heritage Group Ltd.
6350 Buckingham Drive
Burnaby, British Columbia
Extremely private family home situated in the heart of prestigious Buckingham Heights! Immaculate interior condition. Double door entry w/high open ceiling & curved staircase in foyer. Crown moldings in living & dining rooms. Renovated kitchen w/granite counters, S/S appls, island & ample storage is open to the sunken family room. Office, 2 powder rms & large laundry rm on main. Huge primary bedroom w/newer hardwood floors, 3 closets & ensuite. All bedrms are spacious. Both upstairs bathrooms renovated w/heated floors & light tones for modern feel. Partially finished bsmnt is open for your design ideas. Original hardwood floors on main. Hot water baseboard heat. Mature landscaping & patio that stretches across entire width of home. Level driveway to park 2 cars in addition to dbl garage. (id:60626)
Sutton Group-West Coast Realty
437 Euclid Avenue
Toronto, Ontario
***SPECTACULAR(Seeing is Believing)***True Victorian Style CHARM--Character & CITY PERMITTED(2022)/EXPANSIVE & LUXURIOUS-BRAND-NEW INTERIOR COMPLETED(2024-2025--back-to-the-BRICK renovation/redesigned-$$$$--Over $1.3millions Spent--Over 90% are "NEW")--Spanning 3400sq.ft Living Area--New 4+1Bedrms/New 6Wasrms-Too many to mention to ALL NEW WORK--Hi Ceilings(10' Main/9' 2nd),Underpinned 8' Ceiling Bsmt(W/up) & Radiant HEATED Flr Bsmt,New Drain,New Water Pipe,New Elec-200Amps,New Insulation,New Water Pipe & Plumbing,New Flrs,New Drywalls,2New Kits with TOP-OF-LINE APPL,BRAND-NEW 2CARS GARAGE(thru a Laneway) W/E.V Charger,Gas F/Place,New All HEATED Washrms,New Aluminum Triple-Glazed Wnws/Dr,New Interior Drs,New Glass Railing,New Furance,New CAC,3rd Flr Terrace,2nd Flr Balcony,Main Flr Deck,Basement W/Up,B/I Inceiling Speakers(Main Flr) & more-more(See Feature Sheets)**This hm seamlessly blends classic charm with contemporary sophistication, showcasing the finest materials and unparalleled craftsmanship. The home features soaring 10ft. ceilings on the main floor, 9ft. ceilings on the second and third levels, and 8ft. ceilings in the basement. Triple-glazed windows ensure both energy efficiency and tranquility. The grand solid mahogany entrance door (2 1/4'' thick) makes an unforgettable first impression, leading into a home where every detail exudes luxury. The main floor is adorned with elegant herringbone white oak flooring. The chef's kitchen is a true showpiece, equipped with top-of-the-line appliances and a custom Italian-made waterfall island, combining stunning aesthetics with flawless functionality. Upstairs, the second-floor primary suite is a private sanctuary, complete with a lavish wall-to-wall walk-in closet. Each bedroom comes with its own ensuite bathroom. HEATED FLOORS in all bathrooms provide a spa-like experience, while expansive balconies on both the second and third floors offer serene outdoor retreats. (id:60626)
Forest Hill Real Estate Inc.
1 7019 264 Street
Langley, British Columbia
Crafted by Hanava Homes, this impeccably maintained rancher with loft rests on a spacious 0.79-acre lot, offering 3,897 sq. ft. of thoughtfully designed living space. Gated and private, the property features a triple car garage, RV parking, plenty of room for all your toys, and easy highway access. Inside, you'll find 5+ bedrooms, a flexible rec room, and vaulted ceilings, all centered around an open-concept layout that flows effortlessly from the living room to the dining area and kitchen- perfect for both daily living and entertaining. Whether you're enjoying your morning coffee on the covered front porch or dining on the back patio, peace and privacy surround you at every turn. Lovingly maintained by it's owners, this home offers the perfect blend of comfort, style, and space to grow. (id:60626)
Macdonald Realty (Langley)
9 Fenwood Heights
Toronto, Ontario
Discover this exceptional lake-view residence, where contemporary design meets serene natural beauty. This stunning home features a sleek open-concept layout, accented by expansive windows and multiple walkouts, showcasing unobstructed views of Lake Ontario and lush conservation land. From the moment you step into the grand foyer with soaring 18.5-foot ceilings, a statement chandelier, oversized marble slab flooring, a two-storey window, and a custom Walnut guest closet you'll be captivated by the sophisticated details throughout. The main level is an entertainers dream, offering a seamless flow between the spacious living, dining, and family rooms, all adorned with pot lights and rich Walnut flooring. The chef-inspired kitchen is the heart of the home, boasting a dramatic waterfall island with Stone countertops, seating for four, and custom pull-out organizers. This space opens directly to multiple outdoor entertaining decks, perfect for hosting or relaxing while enjoying panoramic views. Ascend the striking open-riser Walnut staircase, framed with glass railings and stainless steel handrails, to find a luxurious primary retreat. The serene primary suite offers a private sanctuary, complete with its own balcony, window wall with lake views, a custom dressing room with skylight and extensive cabinetry, and a spa-like ensuite featuring heated floors and serene conservation views. The fully finished walk-out lower level adds even more space to unwind, with a large recreation room featuring heated floors and direct access to the beautifully landscaped rear grounds. Enjoy quiet evenings around the firepit or take advantage of the convenient access to the upper decks, seamlessly connecting indoor and outdoor living. This exceptional property offers the rare combination of modern luxury, privacy, and spectacular natural surroundings perfect for those who love to entertain or simply soak in the beauty of the outdoors. (id:60626)
Keller Williams Empowered Realty
12 Giardina Crescent
Richmond Hill, Ontario
This executive residence in the prestigious Bayview Hill community stands out with over 4,400 sq. ft. of luxurious living space. The home features 5 spacious bedrooms, a private third-story loft, 5 bathrooms, and a 2-car garage. The modern chef's kitchen is equipped with high-end Jenn-Air appliances + gas stove. The main level boasts 10 ft ceilings, hardwood floors, and an open concept family room with a gas fireplace. You'll also find a generous living and dining room, plus a private office with French doors and coffered ceilings. The primary bedroom is a retreat with its expansive 6-piece spa ensuite and a large walk-in closet. The convenient second-floor laundry enhances the home's functionality. The standout feature is the third-story loft, which includes a private bedroom with a walk-out balcony, a 4-piece ensuite, and versatile recreation space that could serve as an extra TV room, home office, or game room. Built by the reputable Garden Homes. Top Ranking School Zone (Bayview Hill, Bayview HS-LB Program). Within minutes to Grocery Stores, Shopping, LCBO, Restaurants, Community Centres, Parks, HWY 404 & 407. (id:60626)
Forest Hill Real Estate Inc.
173 St. Catharines Street
West Lincoln, Ontario
Rare shovel-ready residential infill development opportunity in the heart of Smithville, Ontario, just steps from downtown and a wealth of amenities. Seller is willing to consider a vendor take-back mortgage of up to 50%. Fully approved with zoning, site plan approval, development agreement, and draft plan of condo approval in hand, this project is ready to go. Designed for 20 condominium townhouses or a purpose-built rental development with 2 units per townhouse (40 units total), as permitted under Section 3.2.1 of the West Lincoln Zoning By-Law. Situated on a major street, within walking distance of restaurants, grocery stores, LCBO, churches, walking trails, and parks, this prime location offers both convenience and strong market appeal. A comprehensive due diligence package, including reports and studies, is available. With the Niagara Regions population expected to grow by 27.6% to 610,000 by 2041, demand for quality housing continues to rise, making this an exceptional investment opportunity in a rapidly expanding community. (id:60626)
Coldwell Banker Power Realty
192 Old Forest Hill Road
Toronto, Ontario
Welcome to 60 feet of rare opportunity on the highly coveted Boulevard block of Old Forest Hill Road. This Upper Village family gem sits on an expansive 60 x 125 ft south-facing lot and has been lovingly maintained to preserve its classic design and timeless ambience. Boasting 4 spacious bedrooms, 4 bathrooms, and impressive primary rooms, this residence is what you have been waiting for. A centre hall plan allows for an impressive living and dining rooms, while the landscaping of the backyard could be beautifully and easily transformed into a summer oasis.Located just steps from top private and public schools including the esteemed West Prep Public School as well as The Allen Expy, parks, fine dining, and the upcoming Eglinton LRT, this home delivers the perfect blend of elegance, comfort, and convenience. Whether you choose to decorate, renovate, or build new, this is a once in a decade chance to secure a premier property in one of Torontos most prestigious neighbourhoods and make it your own. (id:60626)
Forest Hill Real Estate Inc.
1722 West Lake Drive
Christina Lake, British Columbia
Experience waterfront luxury in this stunning home designed for 2 large families in the main house, plus a detached carriage house over the garage. The enchanted views will captivate you with approximately 80 windows almost all having a lake view. The main living area offers vaulted ceilings creating an airy and spacious ambiance and a large stone fireplace room with easy outside access wood box. Luxurious touches abound throughout, including travertine and hardwood floors with in-floor radiant heating, a very energy efficient electric hydronic geothermal heat pump drawing water from the lake, and granite countertops in every kitchen. This exquisite home showcases 3 bedrooms and 3 bathrooms in the main portion, plus a walkout basement suite with 2 bedrooms and 2 bathrooms and a new lake view hot tub that can be controlled with your phone. Step outside on the paver stone path leading to your private beach where dreams are woven amidst the shimmering clear waters. Stay effortlessly organized with automatic lights in every closet as every detail of this sanctuary has been thoughtfully designed, sound and speakers are hardwired throughout and every wood stove is WETT inspected. The detached suite over the garage provides 2 bedrooms, full bathroom, a kitchen and laundry appliances as well as fireplace and heat mats. In total there are 7 bedrooms and 6 bathrooms. It must be seen in person to fully appreciate the tranquility that awaits in this unique property with a radiant tapestry of waterfront views. Measurements by 3rd party. Mondays are showing day during changeover as this is a short term rental all summer. (id:60626)
Grand Forks Realty Ltd
149 Alexis Boulevard
Toronto, Ontario
Welcome to 149 Alexis Blvd! This exceptional newly custom-built mansion (2019) presents unparalleled elegance and luxury. Home sits on a prestigious 44 x 161 ft premium lot. Nestled in a highly sought-after cul de sac in Clanton Park neighbourhood. Boasting over 5,332 SQF luxurious living spaces(4,020SF in Main & 2nd) with soaring ceilings: over 14 ft in the grand entrance foyer, 9.5ft on the main floor, extremely rare 12 ft in the finished W-A-L-K-O-U-T basement. Stone front and 9-feet grand double door offers impressive curb appeal. The gourmet kitchen boasts premium countertops, backsplash, custom cabinetry & Wolf appliances. A bright and spacious home office on the main floor. Each of the four bedrooms has its own ensuite. Spa-inspired bathrooms showcase lavish details and premium fixtures. Natural light floods the interiors all day along through expansive windows and THREE stunning SKYLIGHTS. House also equipped with FOUR high end GAS FIREPLACES that offer your family endless warmth and cozyness. The finished walkout basement features 12-feet soaring ceiling, HEATED FLOOR, additional bedroom, bathroom, and a versatile recreation area. Additional features include built-in central audio system and surveillance system. Sprinkler system installed throughout front & back yard. Prime location: steps from public transit and plazas, walking distance to schools, Earl Bales Park, trails, and the community centre. Conveniently close to Hwy 401, Yorkdale Shopping Centre, Don Valley Golf Course, top private schools, and within the boundary of the highly ranked William Lyon Mackenzie CI (renowned MaCS program). This property delivers luxury, functionality, and a Prime location all in one. A Must See! (id:60626)
Bay Street Group Inc.
3870 Emerald Drive
North Vancouver, British Columbia
A hidden gem in Edgemont Village. This fully renovated 4-bed, 3-bath home sits on a quiet street, just steps from a tranquil creek and Elden Park´s popular summer water park perfect for families. Walk to top-rated elementary and high schools, scenic forest trails, and the vibrant village center with shops, cafes, and services. Features include an electric and a wood-burning fireplace, a large backyard, private balcony, covered gazebo, and modern updates throughout. Enjoy the perfect mix of comfort, nature, and community in one of North Vancouver´s most desirable locations. Move-in ready and waiting for you to make it your own sanctuary. Relax, entertain, and embrace the best of Edgemont living. (id:60626)
Evergreen West Realty



