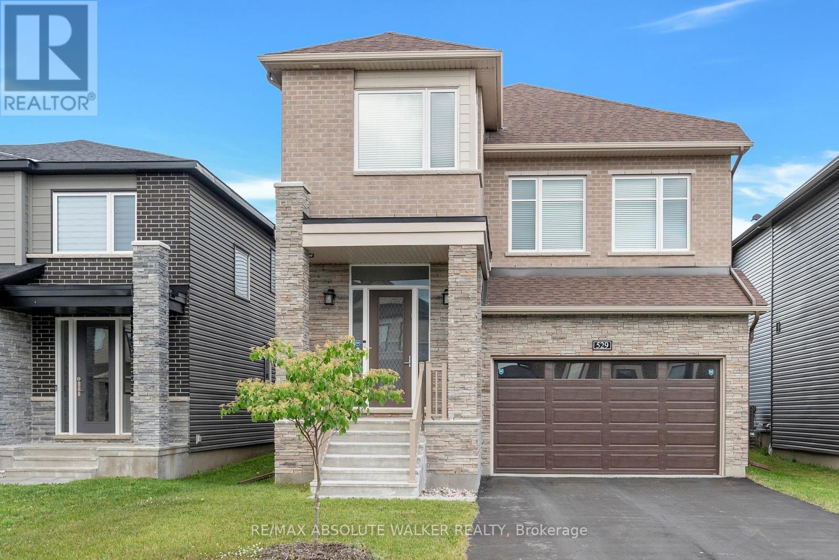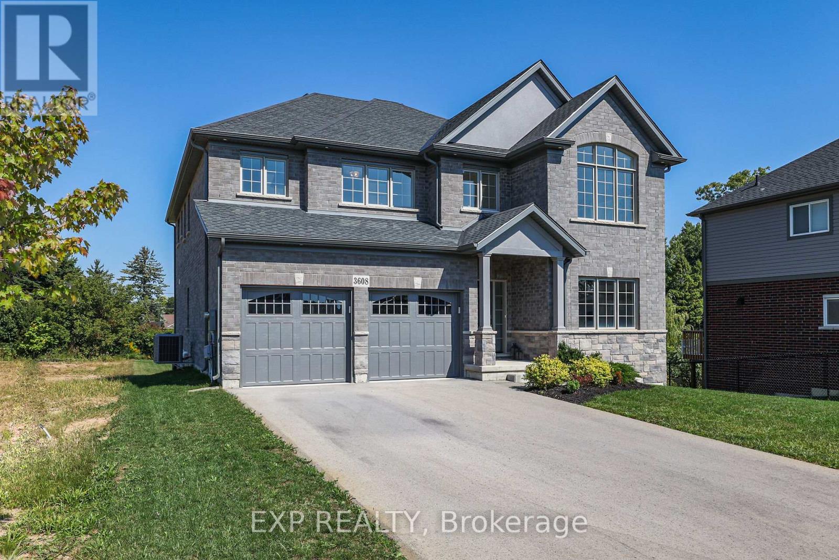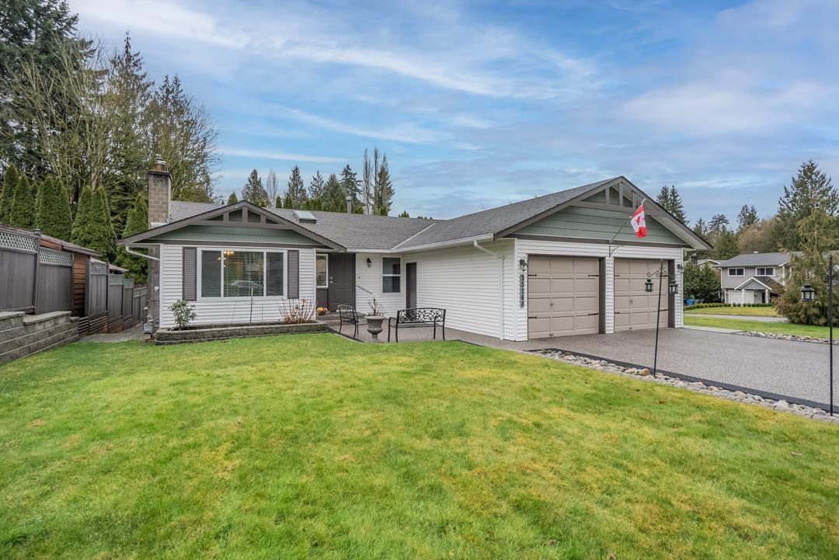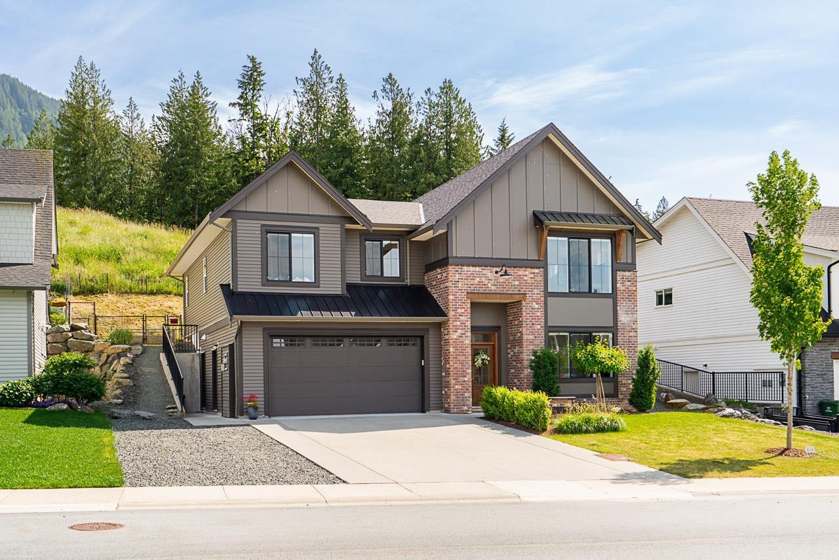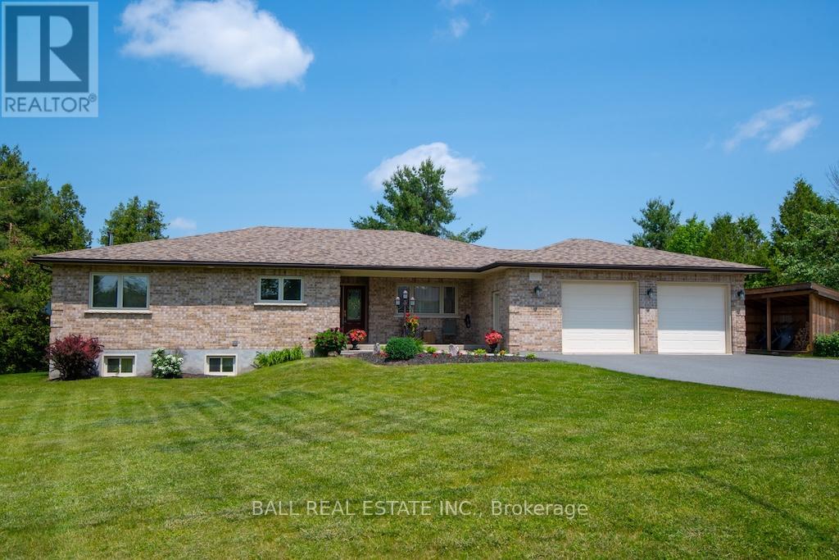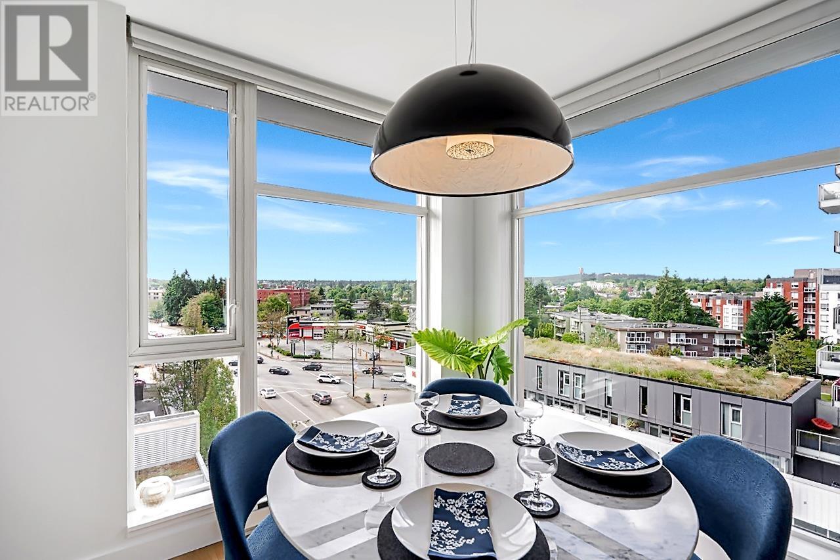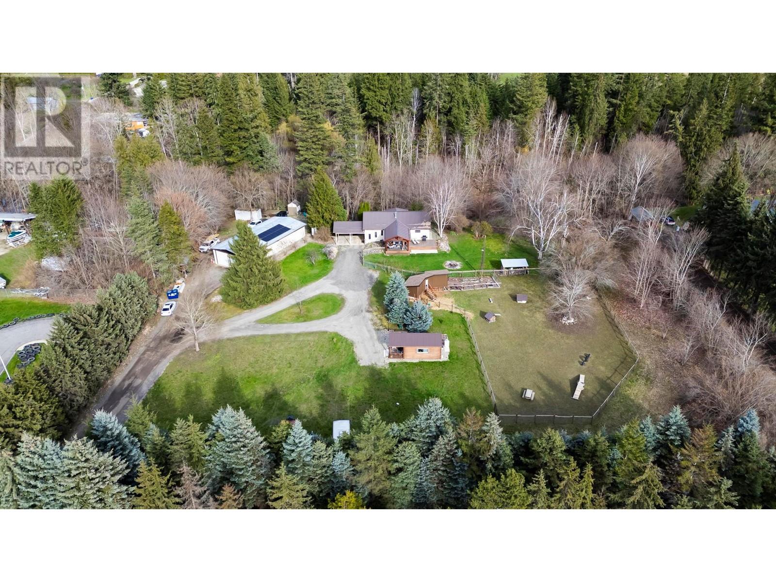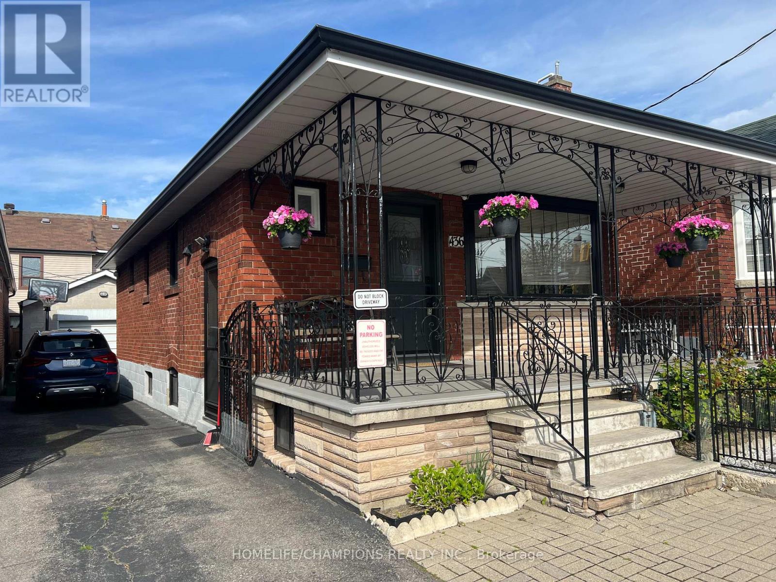529 Anchor Circle
Ottawa, Ontario
Step into luxury and comfort in this expansive 2023-built home, thoughtfully designed with a large, functional layout ideal for modern family living. The main level welcomes you with a spacious living room featuring a cozy gas fireplace, while the kitchen boasts ample cabinetry, upgraded Level Three countertops, and overlooks the eating area with direct access to the fully fenced backyardperfect for entertaining or unwinding outdoors.Upstairs, the impressive great room features a second gas fireplace with a full stone wall, creating a warm and inviting atmosphere. The primary suite offers a peaceful retreat, complete with a walk-in closet and a double-sink ensuite bathroom. Three additional generous bedrooms and a full bathroom provide ample space for the whole family.This home is packed with premium upgrades, including top-tier LG appliances (some never used), pot lights, cabinet lighting, extra exterior and laundry room lighting, and custom blinds from European Glass. The fully finished basement includes a full bathroom with tub and a finished, drywalled laundry room. Comfort-enhancing features include air conditioning, an air exchange unit, and a humidifier. Added extras like a decorative front door and window covers, Bell alarm system, Ring cameras, a large stained rear deck, and a $12K hybrid no-maintenance fence with a gate lock elevate this home's value. With turnkey luxury, style, and space, this home truly has it all. (id:60626)
RE/MAX Absolute Walker Realty
859 Mt. Bulman Place
Vernon, British Columbia
Step into bright, airy elegance at 859 Mt Bulman Place, nestled in Vernon’s coveted Middleton Mountain. This beautifully updated 5-bedroom, 4-bath home welcomes you with a soaring two-storey entryway that immediately sets the tone for its open and inviting layout. Perfectly situated with no rear neighbours, the serene property backs directly onto a peaceful conservation area, offering uninterrupted mountain views and lasting privacy. Inside, enjoy copious recent upgrades; from refinished flooring and replaced carpeting, to the recently replaced furnace and hot water tank, this property comes stress free. The main level boasts 9 ft ceilings and a dual aspect, living/dining room with a cozy natural gas fireplace. The kitchen is a chef’s delight with a newer 36-inch professional gas range, and flows into a four-season room with skylight, the perfect sunny retreat. Upstairs, the primary suite features serene views of the conservation area and a fully renovated ensuite bath with a freestanding tub and glass-walled shower. A spacious bonus room (family room or studio bedroom), two more bedrooms and a full bath complete the upper level. Downstairs, the finished basement offers two additional bedrooms and a full bath, ideal for guests or extended family. With central air, a double-attached garage, irrigation, and municipal water, this home offers comfort and functionality in a peaceful and natural setting. Come take a look today! (id:60626)
RE/MAX Vernon Salt Fowler
3608 Carolinia Court
Fort Erie, Ontario
Upgraded 5 bedroom 4 bathroom 3300 square foot home! 3-year old home on a premium walk-out lot close to downtown Ridgeway, shopping, schools, parks, nature trails and of course beautiful Lake Erie beaches. The main floor includes an office, powder room, separate dining room w coffered ceiling and modern 3 way fireplace, living room w lots of windows, breakfast area w walk-out to a lovely balcony, laundry/mud room, 2 car garage w storage cabinetry, a large modern kitchen w lots of cupboard space, stone counter tops and 5 person island. On the 2nd floor, primary bedroom wing w large bedroom, his and hers walk-in closets, sitting area w access to a private balcony and 5 piece ensuite bath w upgraded tile and counters, double sinks, separate soaker tub, multi water-jet shower and private water closet. Also 4 additional bedrooms, all w ensuite bathroom privilege, 2 full bathrooms w upgraded tile and counters. All room sizes approximate. Too many upgrades to list, but a list is available :) (id:60626)
Exp Realty
3608 Carolinia Court
Ridgeway, Ontario
Beautifully upgraded 5 bedroom 4 bathroom 3300 square foot home! Situated in picturesque Ridgeway, this 4 year old home sits on a premium walk-out lot close to quaint downtown Ridgeway, shopping, schools, parks, nature trails and of course beautiful Lake Erie beaches. The main floor includes an office or second living room, a powder room, a separate dining room with large window, coffered ceiling and modern 3 way fireplace, a bright living room with fireplace and lots of windows, a breakfast area with a walk-out to a lovely balcony, an ample laundry / mud room with access to your 2 car garage featuring upgraded storage cabinetry, and of course your modern upgraded large kitchen with subway backsplash, lots of cupboard space, stone counter tops and an island large enough to welcome 5 people for breakfast. On the second floor you will find the primary bedroom wing which includes a large bedroom with his and hers walk-in closets, a sitting area with access to a private second floor balcony and a 5 piece ensuite bath complete with upgraded tile and counters, double sinks, separate soaker tub, multi water-jet shower and private water closet. The upper level also includes 4 additional large bedrooms, all with ensuite bathroom privilege and 2 four-piece full bathrooms with upgraded tile and counters. Additional upgrades and special features in this carpet free home include, ceiling speakers and pot lights throughout, upgraded wood flooring, upgraded 2’x2’ tile, upgraded stone counter tops in kitchen and all full bathrooms, 2 upgraded vinyl floor glass enclosed balconies, 6 outdoor speakers, upgraded garage door openers equipped with cameras, app enabled smart home alarm system, walk-out basement, upgraded garage cabinetry and upgraded full brick. The unfinished basement is full of potential with enough room for a full bathroom, 2 bedrooms and living room and kitchen. Could be the perfect in-law setup. Book an appointment today! All room sizes approximate. (id:60626)
Exp Realty
35168 Skeena Avenue
Abbotsford, British Columbia
Welcome to this beautifully renovated 5 bedroom, 3 bathroom rancher with basement, offering 2,391 sq ft of stylish & functional living space on a landscaped corner lot! Situated in a desirable, family-friendly neighborhood, this move-in-ready home features a modernized kitchen, updated bathrooms, new flooring, & fresh paint. Enjoy the expansive deck & large private yard-perfect for entertaining, play, or peaceful retreat. Spacious basement includes a separate entrance & second kitchen, ideal for a guest suite, in-laws, a nanny, or potential rental. Conveniently located within walking distance to top-rated schools: Sandy Hill Elementary/Clayburn Middle/Robert Bateman Secondary & Abbotsford Christian Schools. Bonus: Potential to build a coach house (subject to city approval). (id:60626)
RE/MAX Blueprint (Abbotsford)
50202 Kensington Drive, Eastern Hillsides
Chilliwack, British Columbia
Welcome to Elk Creek Estates by Westbow Construction! This 3,000+ sq. ft. basement entry home offers 6 bedrooms, 3 bathrooms, and shows like new. Thoughtfully designed with a bright, open main floor featuring vaulted ceilings and a chef's kitchen with white shaker cabinets, gas range, and walk-out access to a private, south-facing backyard"”ideal for entertaining. The primary bedroom boasts a large walk-in closet and a spa-inspired ensuite with a frameless glass shower. Downstairs includes a bright, fully self-contained suite. Located on a quiet, family-friendly street with wide roads and plenty of parking. A truly turn-key home"”book your private showing today! (id:60626)
RE/MAX Treeland Realty
747 Mullin Way
Burlington, Ontario
This fully modernized, open-concept brick bungalow on a 67' wide lot features a beautifully updated kitchen with stainless steel appliances, a double oven, large island, touch faucet and expansive counterspace topped with granite. Overhead sound, pot lights, updated light fixtures and a walk out from the dining room to a private patio make this home perfect for entertaining inside and out. Rich hardwood throughout the main level with 3 bedrooms and a full bathroom is ideal for families or those looking for single level living. A separate entrance to the basement with brand-new walk-up offers a perfect retreat for teens or in-law potential. The carpet free basement includes a 4th large bedroom with potential for a 5th bedroom, currently a gym. Large utility room for storage or a workshop, a fun, spacious rec room with a wet bar and backlit entertainment wall, a bright, cheery laundry room with more storage and a walk up/separate entrance. Completing the lower level, a 2-piece bath and a separate shower. Beautifully landscaped perennial gardens out front and a private deck off the dining room includes a fire table and hot tub, leading to the fully fenced and private yard with large garden shed. Steps to Sherwood Forest Park, Centennial Bike Path, parks and schools. 5min walk to GO Train. Come see for yourself! (id:60626)
RE/MAX Escarpment Realty Inc.
1744 Barton Drive
Selwyn, Ontario
Spacious & Private Custom Home Steps from Buckhorn Lake! Discover the perfect blend of space, privacy, and convenience in this stunning custom-built bungalow, just steps from Buckhorn Lake. Built in 2013, this all-brick home sits on a generous lot in an ideal lakeside community, minutes from the town of Buckhorn and just 15 minutes from Lakefield. Step inside to soaring cathedral ceilings in the living room, anchored by a cozy propane fireplace. The beautifully designed kitchen features ample cabinetry, sleek granite countertops, and plenty of space to entertain. This home offers 3 bedrooms on the main level, including a spacious primary retreat with a walk-in closet and a 4-piece ensuite. A fourth bedroom on the lower level provides additional flexibility. The finished basement is an entertainers dream, complete with a large family room and a charming woodstove. Set on just over an acre, this property also grants access to a rare 9-acre shared park with private docks on Buckhorn Lake. Additional highlights include: Hard-wired for a generator Invisible fence installed Attached 2-car garage Tranquil setting with plenty of space to roam Don't miss out on this incredible opportunity to enjoy lakeside living with all the comforts of home! (id:60626)
Ball Real Estate Inc.
905 328 E 11th Avenue
Vancouver, British Columbia
Open House July 19 & 20th, 12 - 2 PM. Live where culture, coffee, and creativity collide-in the heart of Mt Pleasant at the ever-coveted UNO by Intracorp. This bright 2 bed + flex, 2 bath corner home isn´t just stylish-it´s smart. Think wide-open layout, floor-to-ceiling windows, new oak floors, and a kitchen that means business: gas range, oversized island, and serious storage. Chill on your covered balcony or vibe out in the flex space-perfect for that Peloton corner you keep talking about. Bonus: custom millwork in the second bedroom adds storage without stealing space. UNO is concrete-built cool, with a strong strata, gym, party lounge, and a lush courtyard for your morning matcha. Rentals? Pets? Bring 'em. Own the moment. Live the vibe. Welcome to UNO. (id:60626)
RE/MAX Select Properties
36 R1 Road
Rideau Lakes, Ontario
Spectacular Custom-Built Waterfront Home on serene Bacchus Island. Experience the epitome of lakeside living, situated on 100 feet of pristine waterfront along the picturesque Rideau System. This remarkable property is just 10 minutes from Smiths Falls, offering essential services, including a local hospital. Breathtaking sunset views await at every turn. Imagine evenings on the expansive 80-foot dock, gathering around the charming stone fire pit, or unwinding in the soothing hot tub. The primary suite boasts a private balcony, perfect for personal downtime. Designed with quality & efficiency in mind, with a quality steel roof, ICF construction (R55) and a state-of-the-art geothermal radiant in-floor heating system throughout the main floor. Soaring cathedral ceilings and a wall of windows frame stunning year-round vistas, allowing nature's beauty and vibrant sunsets to become part of your daily experience.The Laurysen kitchen, seamlessly flows into the spacious dining area, ideal for entertaining. The property is locally known as "The Castle" due to the enchanting, whimsical guest room bedroom/loft or office space in the tower! For outdoor enthusiasts, adventure awaits with direct access to the Rideau System, and front row access to paddleboarding, canoeing, boating, & kayaking. Cast your line for a day of fishing or explore the nearby marshes for bird hunting. The private boat launch makes it easy to enjoy, & the historical Rideau Canal system is just moments away, enriching your exploration options. Garage enthusiasts will appreciate the radiant heated double attached garage & single detached garage, providing ample space for vehicles, watercraft, or a workshop. Huge interlocked driveway says RV/boat space. Year-round access is easy with a simple drive over the causeway, immediately creating a separation from the office. Embrace the serene charm of island life without sacrificing any conveniences. Bacchus Island, where luxury meets adventure and tranquility. (id:60626)
RE/MAX Hallmark Realty Group
5810 50 Street Ne
Salmon Arm, British Columbia
Discover the perfect homestead or hobby farm just outside Canoe and Salmon Arm on this stunning 4.5-acre property, walk out to the serene creek that winds through a lush forest. The main residence features a basement suite, while a separate detached cabin currently serves as a long-term rental and has previously been successful as an Airbnb. The property is partially fenced for animals and includes a dedicated goat barn, making it ideal for the hobby farm or homestead. A spacious shop equipped with solar panels, heat pumps, and efficient geothermal in-floor heating enhances the property's sustainability. The modern kitchen boasts elegant granite countertops, and a cozy gas fireplace adds warmth to the living space. Relax in the hot tub and explore nature pads in the back, all while enjoying multiple revenue streams and ample room for the entire family in this beautiful, versatile setting. (id:60626)
Royal LePage Downtown Realty
Canada Flex Realty Group Ltd.
436 Oakwood Avenue
Toronto, Ontario
Welcome to Gorgeous and lovely up-dated Bungalow fully renovated from top to bottom In A High Demand Neighborhood, "OPEN CONCEPT" kitchen living and dining, bright pot lights with dimmer, Separate entrance to 3 bedrooms basement in-laws apartment, gated 3 cars parking driveway + 1 car detached concrete garage, all appliances (2021), Roof shingles (2021), Tankless water heater (rental $49.90/mo) and Gas furnace 2021, washer and dryer 2021. Upgraded Electrical Panel(2021), BONUS Features in the garage for summer entertainments "wall mounted TV and Karaoke sound system" plus ++Lovely and upgraded garden and Gazebo in the backyard. Steps to TTC Bus Stop, Restaurants, Schools, 15-20 minutes to Downtown Toronto, close to all amenities. (id:60626)
Homelife/champions Realty Inc.

