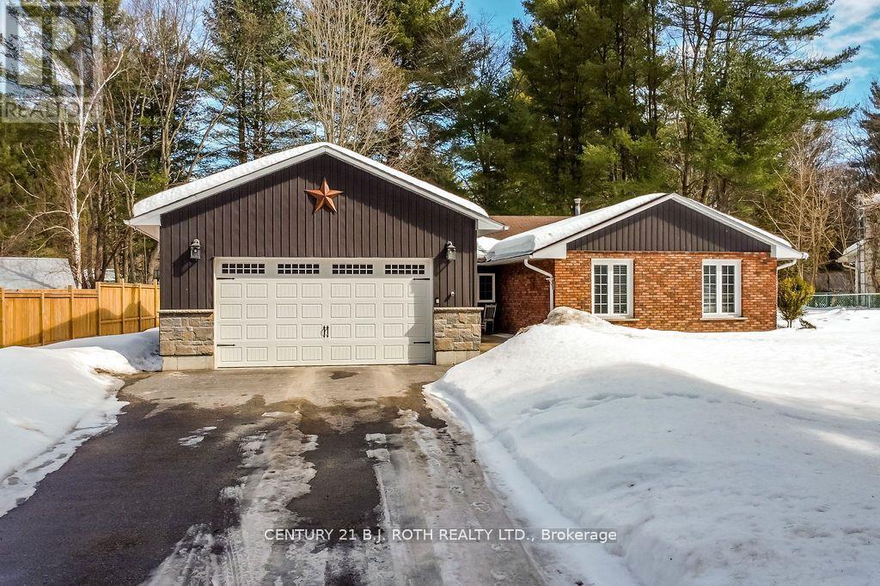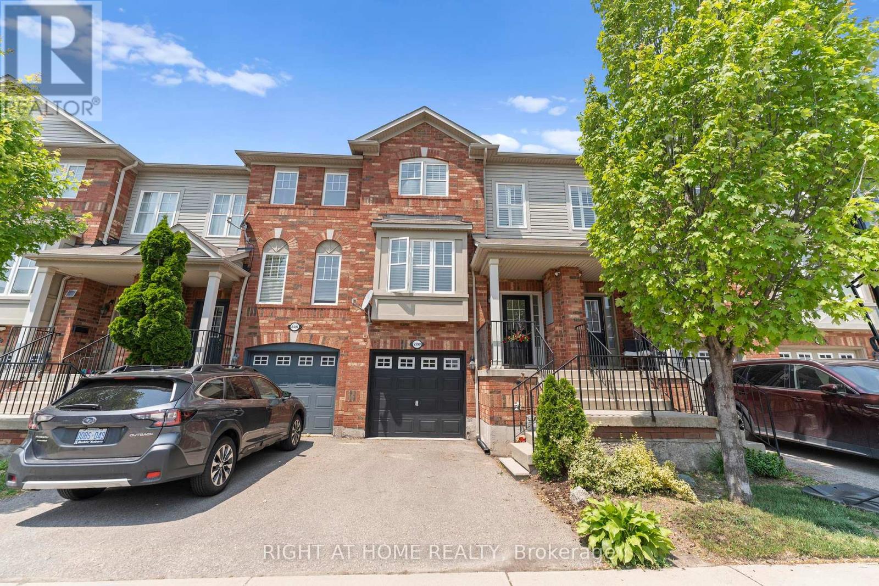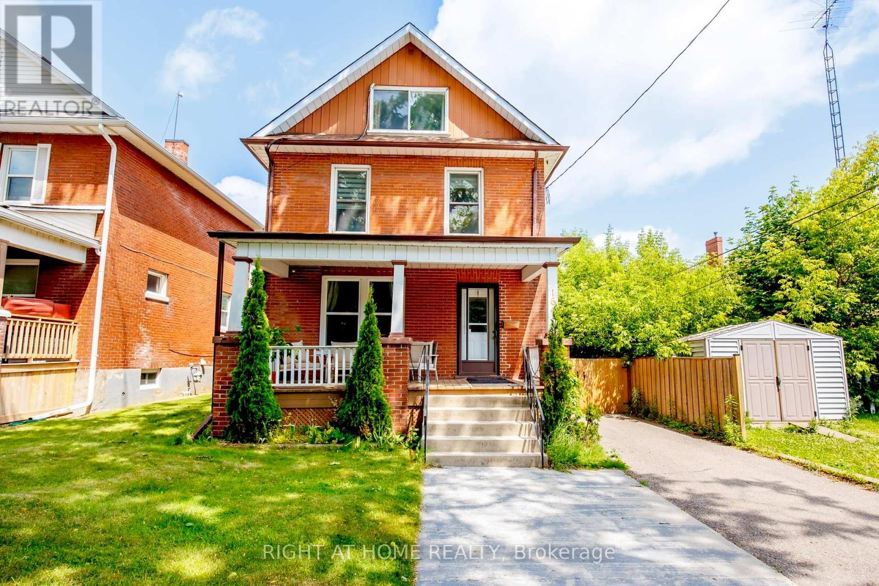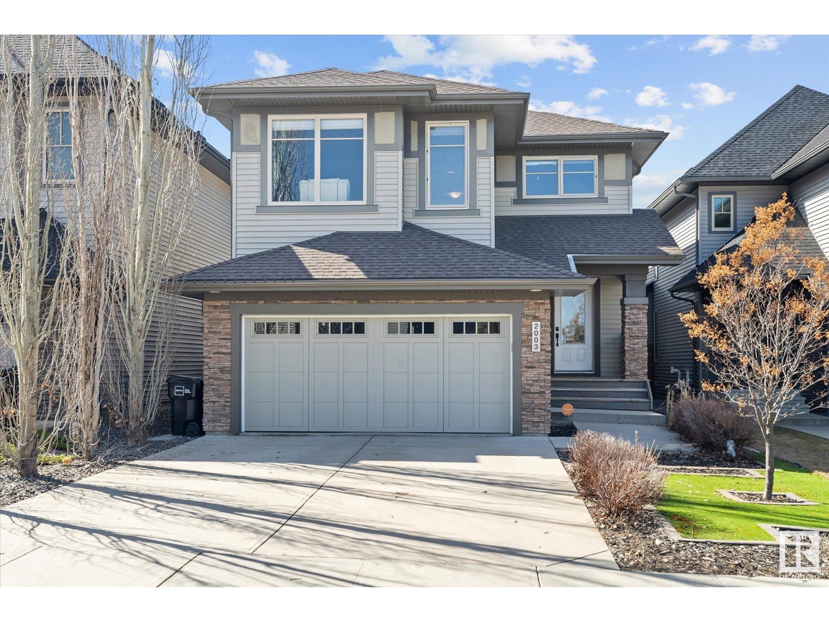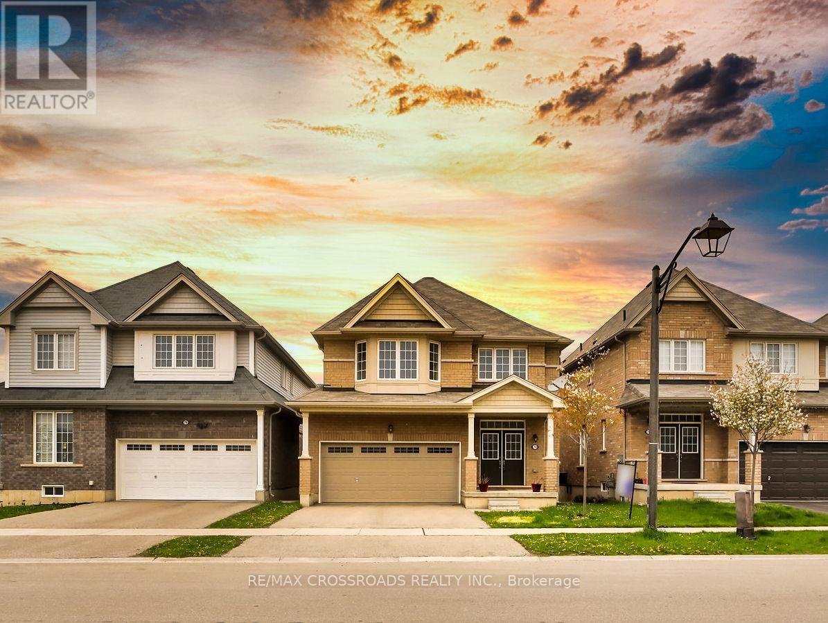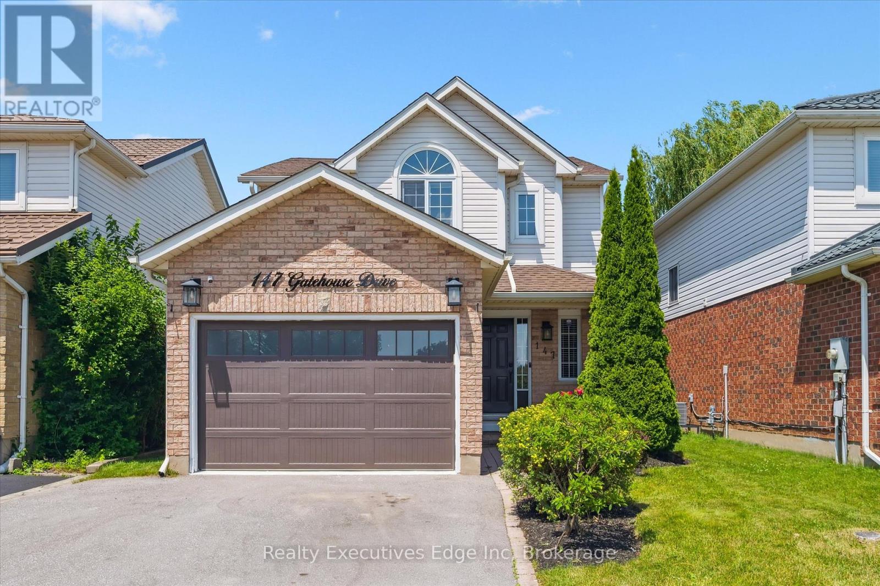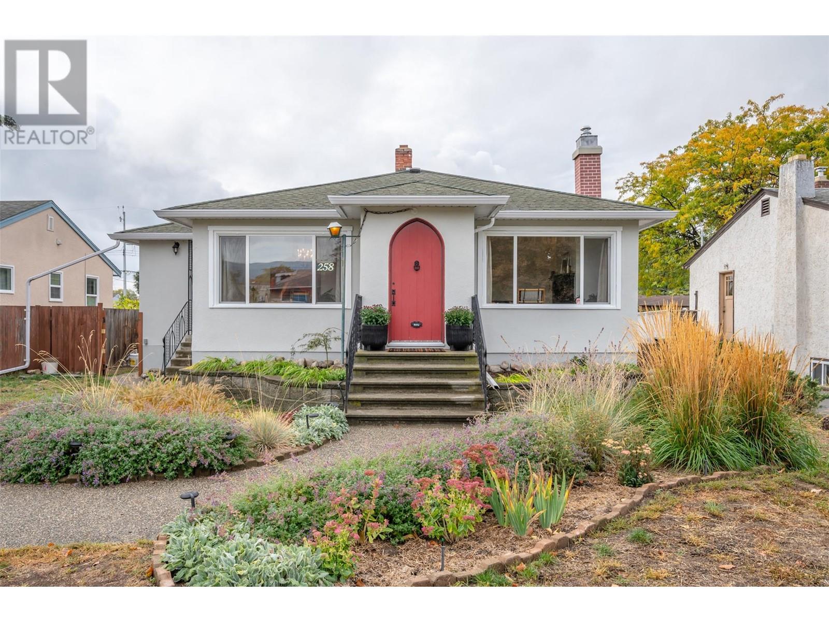689 Sunnypoint Drive
Newmarket, Ontario
Opportunity knocks in Newmarket! Prime corner lot ! This spacious 3-bedroom semi-detached bungalow offers incredible versatility. Live comfortably upstairs with a beautifully renovated kitchen(2025), new bathroom (2025), hardwood floors, and a private owner's suite featuring a walkout to your own deck. Generate income or accommodate extended family with the legal accessory basement apartment, complete with its own separate entrance. A double car garage and ample parking add to the convenience. Oversized front porch and flagstone walkway. Shingles (2020). Walk to school, parks, and SouthLake Hospital. Don't miss this fantastic property in a desirable Newmarket location! (id:60626)
RE/MAX Hallmark York Group Realty Ltd.
#1428 - 5233 Dundas Street W
Toronto, Ontario
Absolute Gem .Sun Filled. Spacious 2+1 Bedroom With 2 Full Washroom . Corner Unit in a Well Maintained Building. Highly Sought After Area .Functional Layout. Breathtaking Unobstructive View From Bedrooms and Balcony. Decent Size Den Can Be Used for Home Office/Play Room for Kids. No Carpet .Excellent Location 2 Minutes Walk to TTC Subway, Mi Way/ Go Hub Station. Approx. 20Minutes Drive To Toronto Downtown. Primary Bedroom Spacious Enough to Accommodate a King-sized Bed. High Class Amenities Includes 2 Gym One for Cardio Other one for Weight Training, Swimming Pool, Hot Tub, Indoor Virtual Golf And Much More. Close to Sherway Gardens, Pearson Airport and Major Highways and Other Amenities.24/7 Concierge And Security Service. (id:60626)
Century 21 People's Choice Realty Inc.
21 Luella Boulevard
Springwater, Ontario
Popular Anten Mills Location! 4-Level Backsplit On Quiet Street With Large & Private Backyard. Close To Amenities, Skiing, Golf & Easy Access To Commuter Routes. 3 Car Tandem Garage - Portion Of Garage Could Be Used As A Home Office. , 100 Amp Electrical Service, New drilled well and UV water system, fully fenced yard with separate basement entrance, Spacious Kitchen With Walkout, Cathedral Ceiling In Living Room, & Fully Finished Lower Level With Fireplace (id:60626)
Century 21 B.j. Roth Realty Ltd.
2399 Coho Way
Oakville, Ontario
Welcome to this beautifully maintained 3-bedroom, 3-bathroom townhouse nestled in the sought-after Westmount neighbourhood of Oakville. Offering a perfect blend of comfort, style, and convenience, this home is ideal for families, professionals, or anyone looking to enjoy a vibrant and well-connected community. Step inside to discover an inviting open-concept layout featuring hardwood flooring throughout the main and upper levels, adding warmth and elegance to every space. The upgraded kitchen is a chefs dream, complete with quartz countertops, modern cabinetry, and stainless steel appliances perfect for everyday cooking or entertaining guests. The spacious primary bedroom boasts a 4-piece ensuite, providing a private retreat to unwind at the end of the day. Two additional bedrooms and a full bathroom offer plenty of room for family, guests, or a home office. The finished lower level includes a cozy recreation room with a walkout to the private patio, ideal for relaxing or hosting summer BBQs. Enjoy the convenience of being just minutes from top-rated schools, scenic parks, community centres, and the Oakville Trafalgar Memorial Hospital. This home combines comfort and location for a truly exceptional lifestyle. Don't miss your opportunity to own in one of Oakville/s most family-friendly and desirable neighbourhoods! (id:60626)
Right At Home Realty
164 Elgin Street E
Oshawa, Ontario
Welcome to this beautifully and recently fully renovated 2.5-storey single-family home, divided into two self-contained units ideal for extended families or investors. The entire property has been fully remodelled from top to bottom with brand-new materials, updated fixtures, and quality finishes throughout. The main floor unit features a spacious open-concept living, and dining area and an updated kitchen. A large master bedroom with a custom wall-to-wall closet organizer system and two glass doors leading to a private patio overlooking the backyard. A second room currently used as an office, and a stylish 3-piece bathroom with a stand-up shower. The upper unit spans the second and third floors, offering a bright open-concept kitchen and living room with built-in shelving, a spacious second-floor bedroom with a double closet and built-ins, and a beautifully updated 4-piece bathroom. The third floor has two additional bedrooms and an all-tiled bathroom with a glass-enclosed shower. A two-year-old ductless mini-split system provides efficient cooling for the third level during hot summer months. The basement has been professionally waterproofed and includes a sump pump for added protection. The home sits on a large lot with a generously sized backyard and a detached garage currently used for storage. Additional Highlights include two-year-old appliances, and move-in-ready spaces that blend modern comfort with character. Short walk to Costco, major shopping centres, and everyday amenities. Its also conveniently close to schools, Durham College, Ontario Tech University, parks, and public transit making it ideal for families, students, or commuters. (id:60626)
Right At Home Realty
2003 Ainslie Link Li Sw
Edmonton, Alberta
Welcome to refined living in Ambleside, where elegance meets comfort in this 2800+ sq ft executive home. Backing onto a peaceful walking path, this 4-bedroom + den, 3.5 bath beauty offers thoughtful design and top-tier finishings throughout. The open-concept main floor has 9’ ceilings, ceramic tile flooring, and a cozy brick-facing fireplace. A chef’s dream kitchen awaits, featuring quartz counters, stainless appliances, and a gas range. Off the entry: a handy mudroom and stylish 2-piece bath. Upstairs, the primary retreat is a true escape with its own fireplace, a spa-like 5-piece ensuite, and a generous walk-in closet. Two more bedrooms, a large bonus room, and convenient upper-floor laundry complete this level. The fully finished basement delivers a rec room with wet bar, a 4th bedroom, den, full bath with in-floor heat, perfect for guests or entertaining. Enjoy the outdoors with low-maintenance artificial turf, a hot tub, and large composite deck. Close to schools, shops, and Currents of Windermere! (id:60626)
Real Broker
715503 Oxford 4 Road
East Zorra-Tavistock, Ontario
Here it is! Just what you've been looking for! 2 bedroom bungalow set on approximately .70 acre with a30x40 heated, insulated, and air-conditioned shop. 12' ceilings, epoxy floor. The house has beenextensively updated. Just move in and enjoy. Potential access from 16th Line. Highway Commercial zoning.Plan your future here! (id:60626)
Century 21 Heritage House Ltd Brokerage
715503 Oxford County 4 Road
East Zorra-Tavistock, Ontario
Here it is! Just what you've been looking for! 2 bedroom bungalow set on approximately .70 acre with a 30x40 heated, insulated, and air-conditioned shop. 12' ceilings, epoxy floor. The house has been extensively updated. Just move in and enjoy. Potential access from 16th Line. Highway Commercial zoning. Plan your future here! (id:60626)
Century 21 Heritage House Ltd Brokerage
74 Longboat Run W Road
Brantford, Ontario
Welcome To 74 Longboat Run W, Double Car Garage, 4 Bedroom With Family Size Kitchen. Rarely Used By A Small Family, Double Door Entrance Leads To Large Foyer, Open Above new Oak Stairs, new hardwood floor thorough out the house and new paint . Convenient 2nd Floor Laundry, All 4 Bedrooms Are Very Good Size. Primary Bedroom With 5Pc Ensuite And Large Walk In Closet. Large Window In The Family Room Over Looking The Backyard. Close To All Amenities Including New Plaza. (id:60626)
RE/MAX Crossroads Realty Inc.
147 Gatehouse Drive
Cambridge, Ontario
Welcome to the beautiful 147 Gatehouse Drive! This 2 story, 3 bedroom, 3 bathroom home finished top to bottom, updated and move in ready for the new owner! Enjoy the spacious, bright and open concept main floor! The kitchen features stainless steel appliances, backsplash, quartz countertops and a Centre island. Ideal open concept layout for engaging family and entertaining guests. On the second level, escape to your master bedroom oasis which features vaulted ceilings, a walk-in closet and a large window for tones of natural light! 2 other great sized bedrooms to enjoy, as well as a 4 piece bathroom. Basement is fully finished with a 3 pc bath and a large rec room that offers options for kids play area, home theatre system or shilling out with your friends. Basement also offer potential for separate apartment along with a side entrance to the stair landing. Fully fenced backyard comes with a large deck and a gazebo perfect for your summer enjoyment. Not to worry about back neighbors as this home backs onto the lovely Decaro Park! Walking distance to both elementary schools. Ideally located in a family friendly community with easy access to Brantford, Kitchener-waterloo and GTA. Move in before school starts! Recent updates include Insulated Garage Door and Opener-2020, Gutters and Eavestrough -2024, Driveway-2023, Foyer and powder room flooring 2025, Upstairs bathroom upgrade 2025, Basement Finishing 2020-25, Paint -2025 pot lights main floor 2024, Patio Gazebo 2023, Roof 2018. (id:60626)
Realty Executives Edge Inc
258 Windsor Avenue
Penticton, British Columbia
Situated on Penticton's prestigious Windsor Avenue, this charming four bedroom home exudes character and elegance. Featured in the movie ""Drinkwater"", the property boasts hardwood floors, a fully fenced backyard with raised garden boxes, and a large detached double garage with lane access. Enjoy the summer days by the 16 x 32 pool with a new cover, pump, and filter system. Freshly painted inside and out. The main level offers a beautiful primary bedroom with patio doors to the deck, two guest bedrooms, a lovely kitchen, plus a separate dining and living area. The lower level features a spacious bedroom, a rec room, a four-piece bathroom, laundry, and storage. Don't miss this opportunity to own a piece of luxury on Penticton's premier street. Measurements taken from i-Guide. Call listing agent today for a viewing. (id:60626)
RE/MAX Penticton Realty
7393 Longacre Drive
Vernon, British Columbia
Stunning Unobstructed Okanagan Lake View Home – First Time on the Market! Located in one of Vernon's most desirable areas, this spacious 5-bedroom, 3-bathroom home offers over 3,000 sq. ft. of finished living space on a generous and private 0.26-acre lot. Enjoy breathtaking, uninterrupted views of Okanagan Lake from this property. The fully landscaped yard is perfect for families—plenty of space for a trampoline, swing set, or outdoor entertaining. You’ll also find a peaceful garden area, flower beds, a charming fish pond, and underground irrigation. A newer concrete retaining wall adds both style and stability. Recent upgrades include a high-efficiency heat pump for year-round comfort, a cozy gas fireplace in the living room, a brand-new hot water tank, a new lower-level bathroom, and a built-in central vacuum. The lower level features a large workshop/storage area with 220V wiring—ideal for a welder, hobbyist, or electric vehicle charging. Bonus: a fully self-contained 1-bedroom, 1-bathroom basement suite with separate laundry—perfect for extended family, guests, or rental income. This is an ideal home for families or multi-generational living. Located close to schools, shopping, beaches, and recreation—including Marshall Field, with soccer, baseball, tennis, pickleball, and walking paths just minutes away. Homes with this combination of view, space, updates, and location rarely come to market in this price range. Don’t miss your opportunity—this beautiful property must be seen to be truly appreciated. (id:60626)
Royal LePage Downtown Realty



