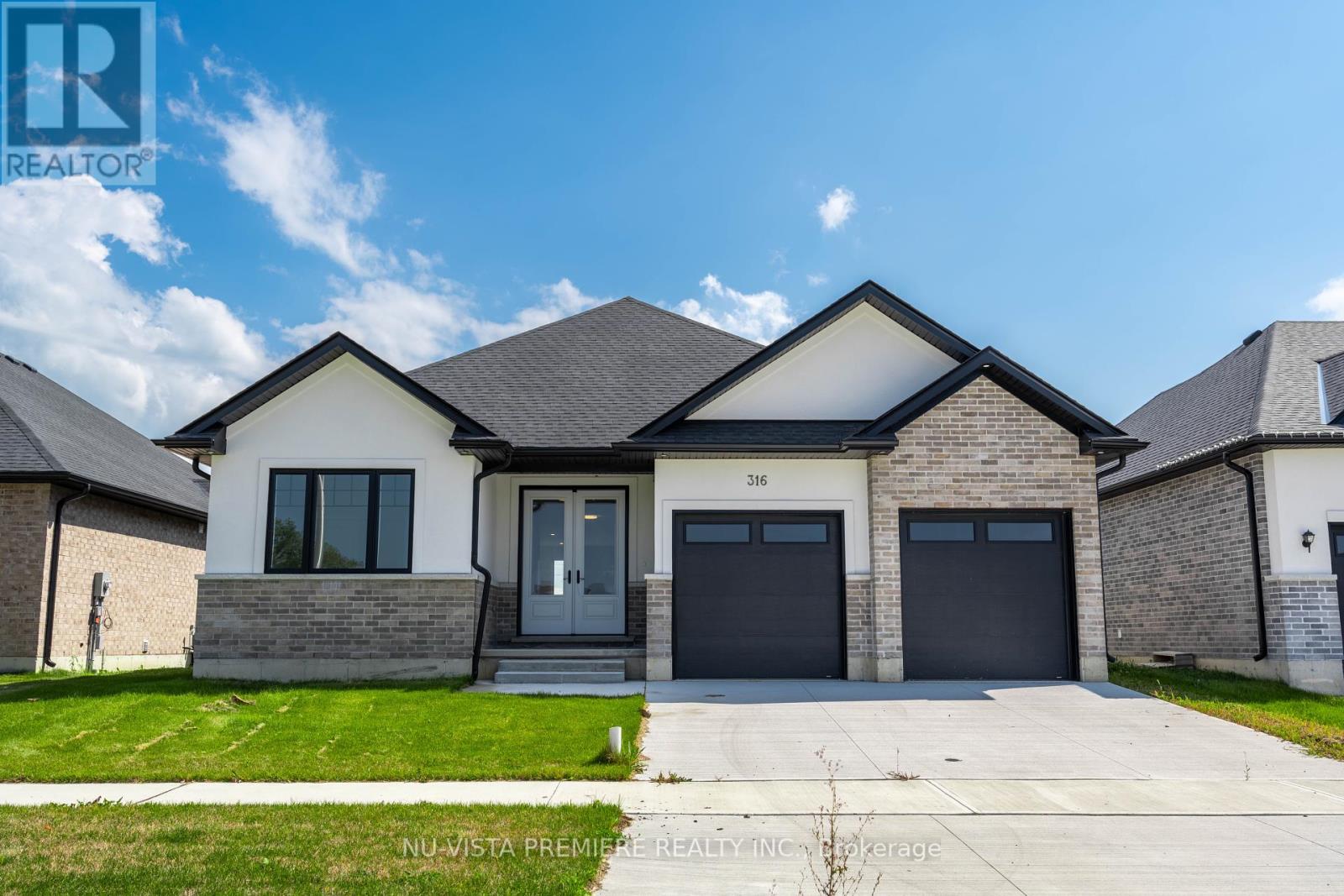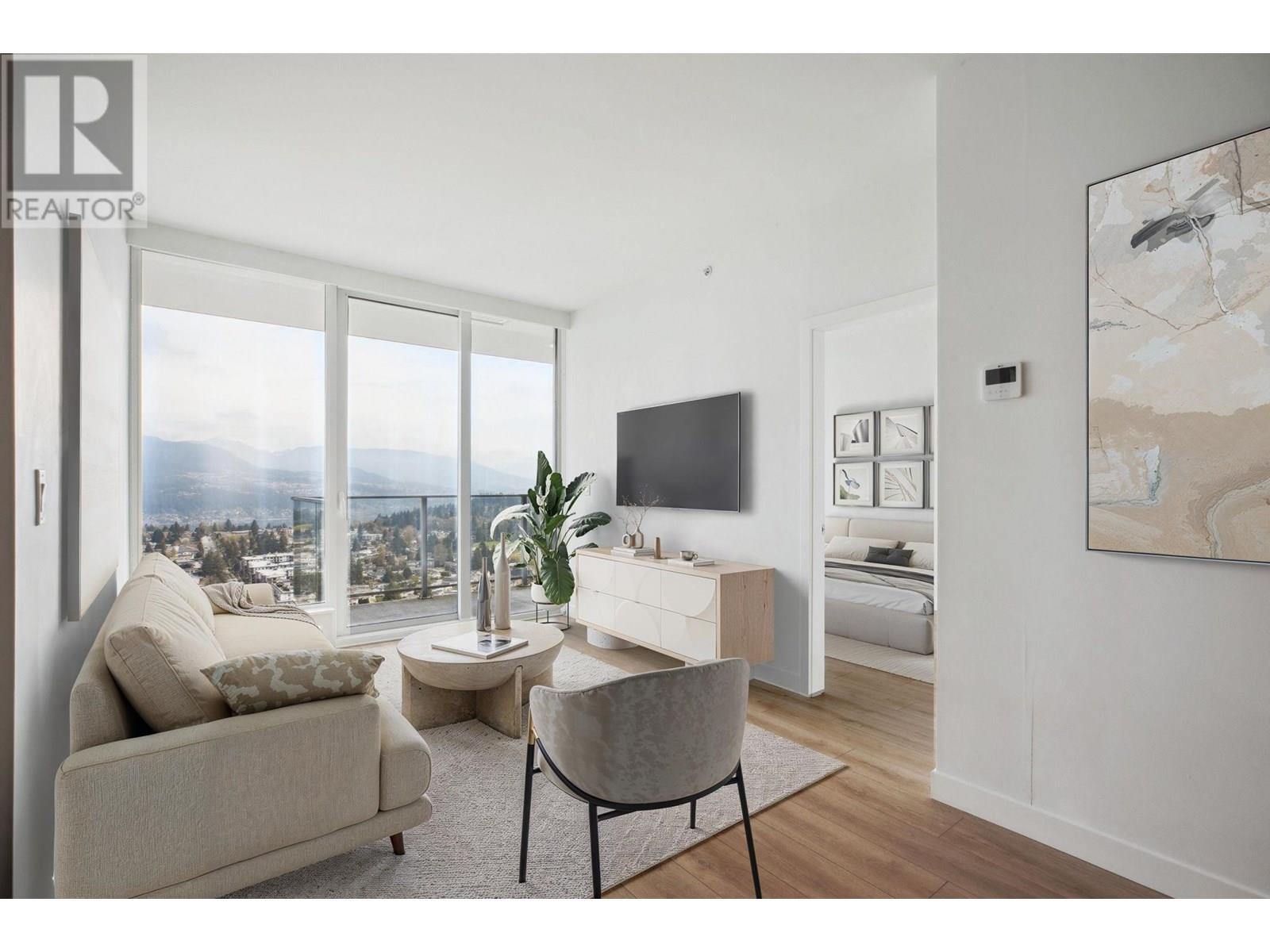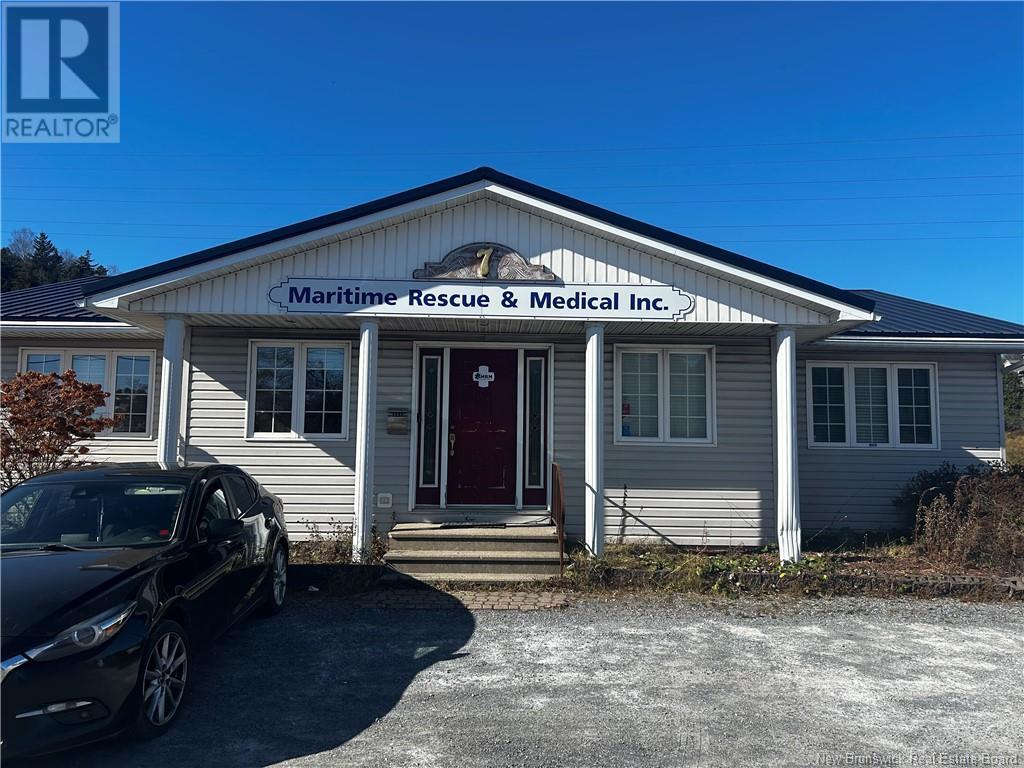316 Stathis Boulevard
Sarnia, Ontario
*50% OF CB COMMISSION WILL WITHHELD IF THE BUYER/ IMMEDIATE FAMILY WAS INTRODUCED BY THE L.A* USE T.B FOR SHOWINGS*Welcome to the stunning home by skyline homes, a paragon of luxury & skill. This splendid home of 1939 sq.ft above ground features main floorof 3 bedrooms & 2 full bathrooms. The primary bedrooms features a 5 pc ensuite with a tub, walk-in shower & huge walk-in closet. Doubleattached garage on your 52x112 lot. Concrete driveway & fully sodded lot. The basement will be finished prior to closing with a recreation room,bedrooms & bathroom. This residence radiates elegance & flair. For the astute homeowner seeking to create cherished moments, this fresh neveroccupied home presents an unmatched fusion of luxury, practically & enduring charm. Hot water tank is a rental. (id:60626)
Nu-Vista Premiere Realty Inc.
37 Thomas Street Nw
Langdon, Alberta
An Entertainer’s Dream in the Heart of Langdon!Set on a generous 0.26-acre lot, this stunning property is built for year-round enjoyment and effortless entertaining. Whether you’re hosting summer BBQs, cozy winter gatherings, or family celebrations, this home has it all.Step inside to an inviting open-concept layout that flows beautifully from the kitchen to the living and dining areas—all overlooking the expansive backyard. Oversized windows flood the home with natural light, creating a warm and welcoming atmosphere throughout. Upstairs, you’ll find a breathtaking bonus room with vaulted ceilings, perfect for movie nights, a play area, or simply unwinding in style.At the heart of the outdoor oasis is a gorgeous, heated pergola featuring four separate heat sources, allowing you to entertain comfortably in every season. The two-tier composite deck overlooks a fully landscaped backyard that offers ample space for guests, games, or just relaxing under the stars. Gardeners will love the raised garden beds, and kids (or kids at heart) will enjoy the fully finished playhouse—insulated, heated, and powered for year-round use.Inside, the home is thoughtfully upgraded for comfort and peace of mind. Safe and Sound insulation in all interior walls ensures privacy and quiet throughout. The oversized double garage features a 9’ door and 12’ ceilings and fully insulated, ideal for storage, a workshop, or recreational vehicles. The roof is rubberized malarkey shingles with a warranty till 2040. There is also a 16,000-watt Generac automatic generator keeps the entire home powered no matter the weather. You truly won’t find another property like this! (id:60626)
Exp Realty
12 Montjoy Crescent
Brampton, Ontario
Renovated home in the sought after 'M' section neighbourhood. Updated and well kept home. Upstairs boast a huge kitchen, a good size living/dining room, renovated washroom and three good size bedrooms. The basement has three additional bedrooms, a good size living room, updated bathroom and a good size kitchen. It's a walk in/walk out basement. Good size lot with a huge backyard with a covered area for your winter/summer bbq's. A must see home! Garage converted into a bedroom. Could easily be converted back into a garage... (id:60626)
Century 21 Paramount Realty Inc.
53 Willow Street N
Halton Hills, Ontario
Built in 1887 and proudly standing for over a century, this iconic character home sits on an impressive in-town lot, spanning over a quarter of an acre, in one of Acton's most walkable, charming downtown locations. With more than 3,000 square feet of living space and six bedrooms, this grand residence offers room to grow, restore, or reimagine. Inside, you'll be captivated by original craftsmanship rarely seen today: solid wood doors, rich trim detail, and stunning stained glass reflecting a bygone era. The bones are strong, the charm is intact, and the potential is endless. Upstairs, one of the six bedrooms is already equipped with a kitchenette, ideal for multigenerational living, in-law potential, or simply an artist's retreat. Outside, the detached garage and workshop offer space for hobbies or storage, with ample parking and a carport with a pulley system to allow a motor home, high 5th wheel or boat on a trailer to accommodate your lifestyle. Whether you're a lover of historic homes, a savvy renovator, or someone with a bold vision for future development, this property checks every box. And location? It doesn't get better. You're just steps from the Acton Farmers Market, local shops, the library, Robert Little School, and only minutes to Fairy Lake, the GO Station, and everything else this vibrant community offers. An incredible opportunity to own a piece of Acton history - with the space and flexibility to shape its future. (id:60626)
Coldwell Banker Elevate Realty
9505 Maas Park Drive
Mount Forest, Ontario
Situated on just under an acre, this well-maintained raised bungalow offers the perfect blend of rural charm and modern comfort. Located only minutes outside of Mount Forest, this 3-bedroom, 2-bathroom home is ideal for families, hobbyists, or anyone seeking peace and space without sacrificing convenience. Step inside to find a bright and functional layout, featuring a spacious living area, kitchen,dining room and three comfortable bedrooms. The lower level offers additional living space perfect for a family room, home office, or guest suite. Outside, the fully fenced yard provides privacy and security, ideal for children, pets, or simply enjoying the outdoors. A large attached garage and two additional storage sheds offer plenty of space for tools, toys, and seasonal items. Whether you're gardening, entertaining, or just relaxing in the fresh country air, this property is ready to welcome you home. Dont miss your chance to own a slice of the countryside with all the amenities you need close by! (id:60626)
Keller Williams Home Group Realty
3804 567 Clarke Road
Coquitlam, British Columbia
567 CLARKE&COMO by MARCON HOMES. Spacious 2 bedroom and den with 2 balconies with sweeping mountain, city and water views! The kitchen features full sized Fisher&Paykel fridge, Bosch cooktop/oven and a large island with quartz counters/backsplash, flowing into the dining/living rooms on designer laminate flooring. Appreciate over-height floor to ceiling windows inviting dramatic views of the region and beyond! Primary suite is equipped with a large walk-through closet and ensuite with double vanity, ample storage and large walk in shower. Appreciate air-conditioning, separated bedrooms for extra privacy and 20,000sf of amenities including concierge, fitness centre, dining room/lounge, sports courts, guest suites, sauna, rooftop deck/dining and more! All of this steps to Burquitlam Station. (id:60626)
Oakwyn Realty Ltd.
214 Mary Street
Hamilton, Ontario
Prime Hamilton Centre Freehold Investment Opportunity is knocking with this fantastic 3-unit freehold investment property in the heart of Hamilton Centre on Mary Street! This turn-key property has been well-maintained with all major items completed. It features two occupied units and one vacant, rare 3-bedroom, 2-level unit, perfect for owner-occupancy or an additional rental opportunity. All units are to be vacant in the next few months. Property Highlights: low-maintenance property, easy for landlords to manage. Gross income of over $71,000. Unfinished basement with a separate entrance, potential to finish or add extra storage for units. New boiler (2019) Back roof replace (2021) New floors/paint unit 2- (2022) Front roof replaced (2023) New paint throughout unit 1/3 (2024) Fire order completed (2021 unit 2)Plumbing stack replace (2021) Cement work back/side of property (2023) Tuckpointing Bricks (2023) New fridge unit 2(2024) Plumbing fixtures replaced unit 2 (2024)Prime location walking distance to Hamilton General Hospital. Rental Income: Unit 1 $1,947/month, Unit 2 $1,550/month, Unit 3 Vacant was rented for $2500/month, (Move in or set your own rent!) A rare high-income property in a sought-after location, perfect for investors or those looking to live in one unit while generating rental income. **note unit 3 is vacant and has been virtually staged. (id:60626)
RE/MAX Escarpment Realty Inc.
7011 Wellington Road 124
Guelph/eramosa, Ontario
Welcome to 7011 Wellington Road 124, a beautifully updated bungalow that blends modern comfort with peaceful country living. Situated on a private 0.256-acre lot, this home offers 1,234 sq ft of well designed living space above grade, plus a fully finished walkout basement, perfect for guests, a home office, or extended family. Inside, you’re greeted by soaring ceilings and the warmth of a wood burning fireplace. Large windows fill the space with natural light, and a walkout leads to a private deck overlooking the spacious backyard, ideal for morning coffee or entertaining. The main level has been fully updated, including a stunning custom kitchen completed in 2022 with quartz countertops, built-in fridge, high end appliances, and a gas stove. Off the kitchen are two generously sized bedrooms and a beautifully updated 4-piece bathroom. The bright finished basement offers large windows, an additional bedroom, and a 2-piece bathroom with room to add a shower, great as a family room, guest suite, or hobby space. Outdoors, enjoy a 20x25 detached heated garage with hydro and a new roof (2024), plus two sheds (8x10 and 8x14), a 12x20 drive shed, and a garden area. The home’s roof was replaced in 2023, and new basement windows installed. Mechanical upgrades include a forced air furnace and central air (2018), reverse osmosis system, a 120-ft well with new submersible pump and bladder (2023), and a 1,000-gallon brick septic tank (2007). Thoughtfully updated and just a short drive to amenities, this move-in ready home offers the best of rural living. (id:60626)
RE/MAX Twin City Realty Inc. Brokerage-2
RE/MAX Twin City Realty Inc.
317 - 543 Timothy Street
Newmarket, Ontario
Welcome to Unit 317 at 543 Timothy St, a stunning loft offering luxury living in the heart of sought-after downtown Newmarket with 3 Parking spaces. This exceptional unit boasts over $100,000 in renovations. Featuring approx 15-foot open ceilings that create a spacious and modern atmosphere.Step inside to discover a completely updated space showcasing brand new bright windows with motorized blinds, new wide plank hardwood floors throughout, beautifully remodelled kitchen with quartz countertops and new stainless steel appliances Incl Induction Stove, making it a chef's delight. The addition of a gorgeous new fireplace adds warmth and ambiance to the living area.This loft also features an all-new bathroom, and a $30,000 custom-made Murphy bed/office, offering versatility and functionality to the space.Convenience is key with 3 parking spaces (2 Underground 1 above ground) provided, ensuring easy access for you and your guests. Additionally, the building amenities are second to none, including a gym, theatre room, party room, rooftop terrace, and meeting room, providing endless entertainment options right at your doorstep.Don't miss the opportunity to call this impressive loft your new home. Experience luxury urban living at its finest at 543 Timothy St. (id:60626)
Main Street Realty Ltd.
64067 Wellandport Road
Wainfleet, Ontario
Hobby and equestrian farm, or homesteader enthusiasts, a10.03 acre property to embrace a rural lifestyle. 30x40 barn with 7 horse stalls (9x10 ea),tack room, concrete walkway. A 50x60 riding arena.(1991), two 12x12 doors. Water for barn (well in garage). 16x24 detached garage, concrete floor & hydro. Multiple paddocks, a pond app. 50 across and 15 deep. 10x12 garden shed, 8x15 shelter, 14x20 deck, pergola, above ground pool (2018).The home main level, kitchen with granite counters, ceramic backsplash, a cooktop, built-in oven and lam. floors. Dining room has lam. floors, covered front porch. Living room with propane fireplace, office/den, updated 4-pc bath, & laundry/util. room. 2nd floor, updated flooring throughout. Master bed, 3-pc ensuite, claw-foot tub, linen and walk-in cl. 2nd and 3rd bed with closets. Most windows and shingles(40 yr) replaced approx 15 yrs ago. Vinyl siding ext. Fieldstone foundation. Double wide driveway, park up to 6 cars. (id:60626)
RE/MAX Escarpment Realty Inc.
7-17 Foster Thurston Drive
Saint John, New Brunswick
Highly visible office buiding and warehouse/garage property with excellent and easy highway access. The office building consists of 5 offices, a boardroom, kitchen area, reception and half bath. The garage is 50x70 with three 14' doors, an office, two half bathrooms, and large storage area upstairs. The yard is mostly fenced-in for additional security and outside storage. HST is applicable on the selling price. (PID #00430538) (id:60626)
Keller Williams Capital Realty
28 Acorn Lane
Bradford West Gwillimbury, Ontario
Absolutely Stunning 3+1 Bedroom, 4 Bath Semi-Detached Home In Highly Accessible Bradford Location! Thousands Spent On Upgrades. This Modern 2-Storey Gem Features A Sleek Open-Concept Main Floor With Tons Of Natural Light, Gas Fireplace In Family Room & Walk-Out To A Fully Fenced Yard Perfect For Entertaining! Stylish Kitchen With Granite Counters, Centre Island & Large Pantry. Almost New Blinds & Hardwood Floors On The Main Flr., Convenient Powder Room & Main Floor Laundry. Upper Level Boasts A Spacious Primary Bedroom With 4-Pc Ensuite & His/Her Closets, Plus 2 Additional Generously Sized Bedrooms & 1 Common Full Bathrm. Professionally Finished Basement Offers Open Concept Layout With 1 Bedroom & 3-Pc Bath. Vacant & Move-In Ready. Park, School Nearby, Walmart, Food Basics & More Around The Corner! Book Your Showing Today! (id:60626)
RE/MAX Real Estate Centre Inc.














