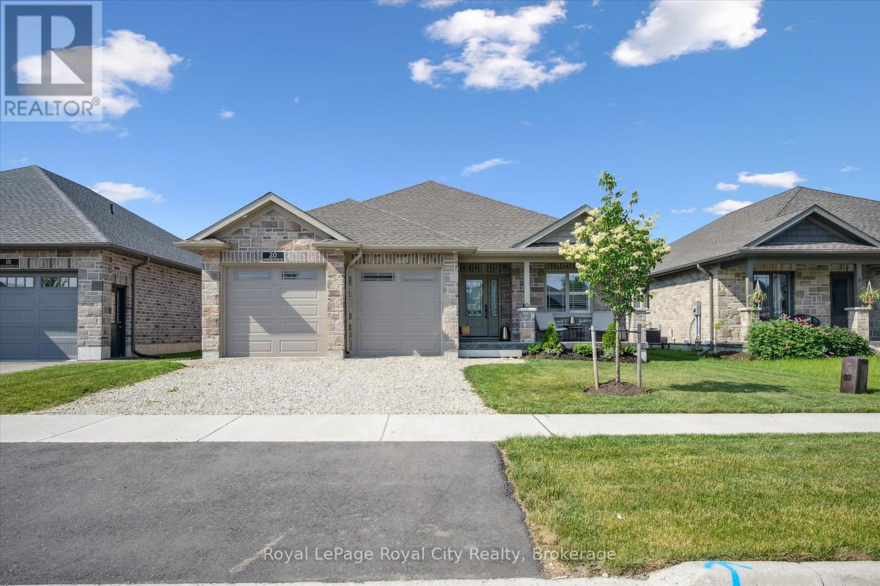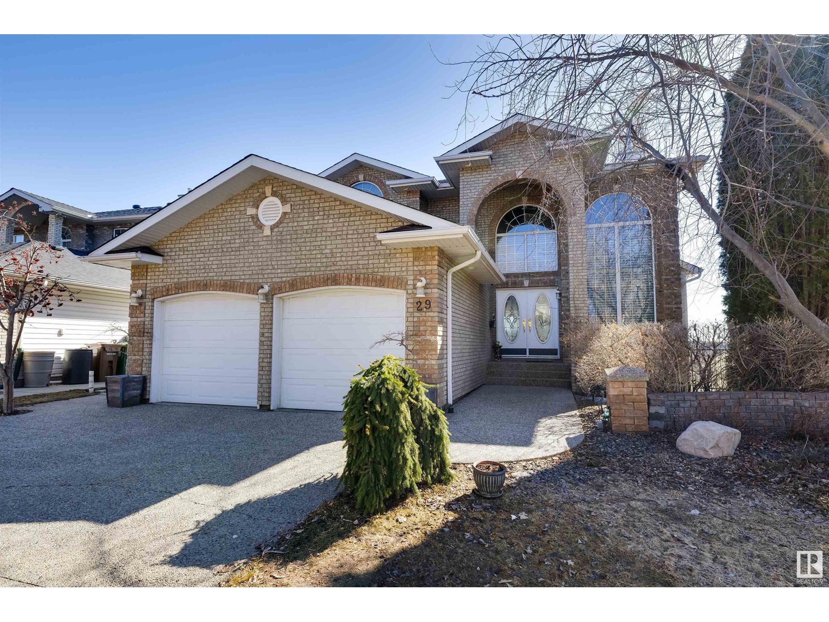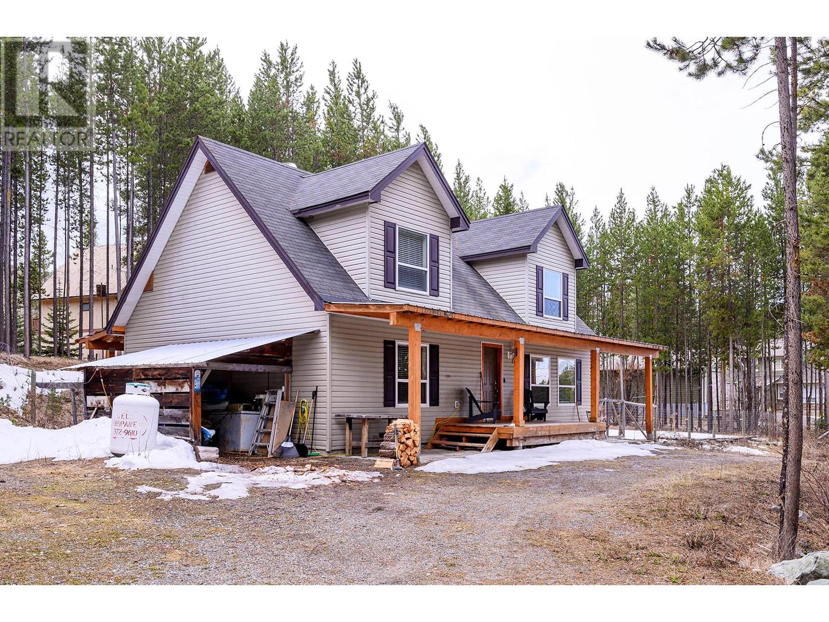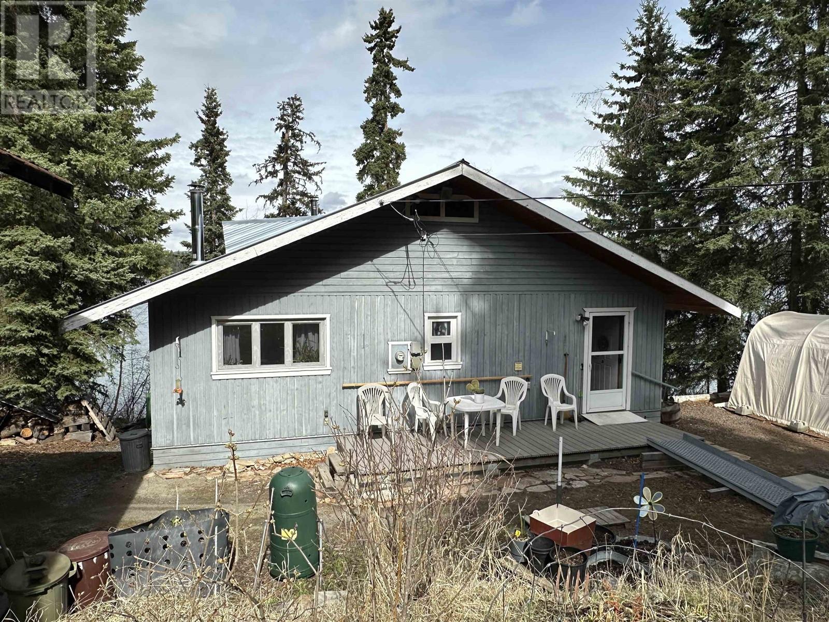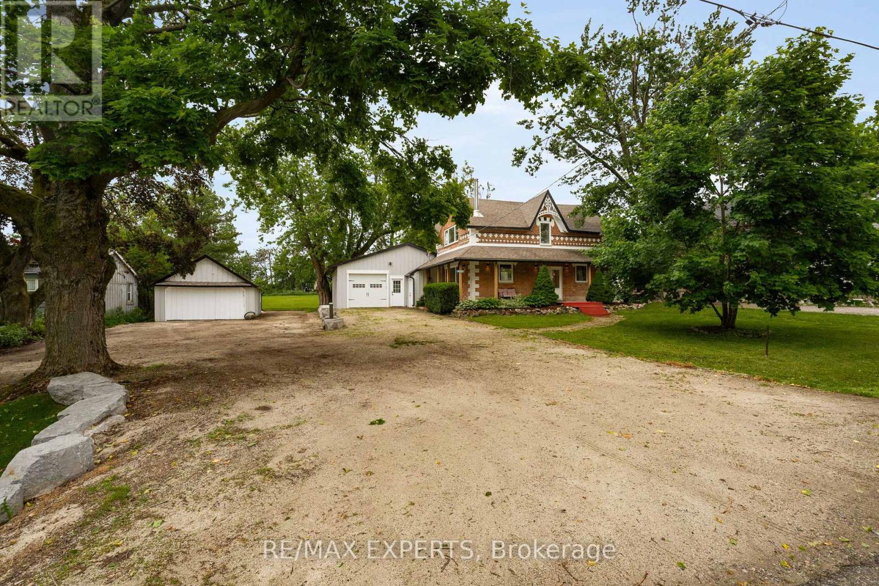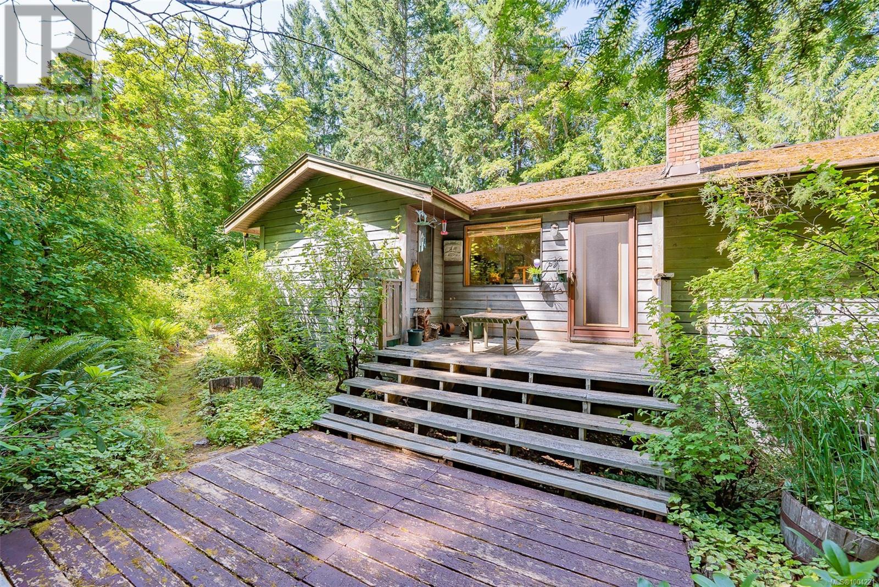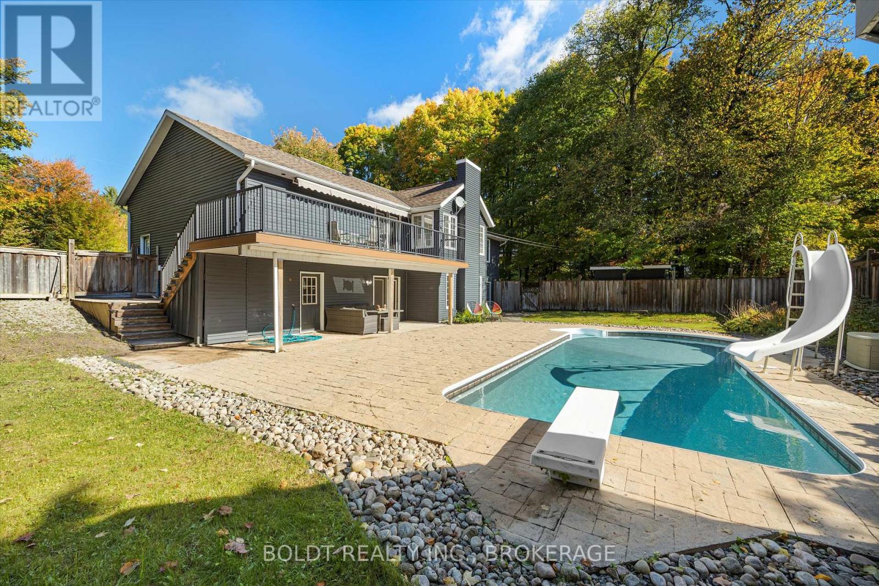9505 Maas Park Drive
Wellington North, Ontario
Situated on just under an acre, this well-maintained raised bungalow offers the perfect blend of rural charm and modern comfort. Located only minutes outside of Mount Forest, this 3-bedroom, 2-bathroom home is ideal for families, hobbyists, or anyone seeking peace and space without sacrificing convenience. Step inside to find a bright and functional layout, featuring a spacious living area, kitchen,dining room and three comfortable bedrooms. The lower level offers additional living space perfect for a family room, home office, or guest suite. Outside, the fully fenced yard provides privacy and security, ideal for children, pets, or simply enjoying the outdoors. A large attached garage and two additional storage sheds offer plenty of space for tools, toys, and seasonal items. Whether you're gardening, entertaining, or just relaxing in the fresh country air, this property is ready to welcome you home. Dont miss your chance to own a slice of the countryside with all the amenities you need close by! (id:60626)
Keller Williams Home Group Realty
20 Winchester Crescent
North Perth, Ontario
Welcome to this stunning, better than new Wagler-built bungalow, perfectly situated in a family-friendly neighbourhood in Listowel. This fantastic home incorporates a thoughtful design, upscale finishes, and functional living spaces- both inside and out. The main level offers a bright, open-concept layout enhanced by a gourmet kitchen and a combined living and dining area. The kitchen is a showstopper, featuring elegant cabinetry that extends to the ceiling, quartz countertops, sleek LG stainless steel smart appliances, and a large island with seating- ideal for entertaining or casual family meals. The kitchen flows seamlessly into the living and dining area, where vaulted ceilings, large windows, and glass sliders add a sense of grandeur with natural light filling the space. From the living room, step out onto the covered, stamped concrete patio and enjoy your own private oasis overlooking a generous backyard, perfect for summer barbecues and family gatherings. The main floor offers three spacious bedrooms, including the primary suite with a walk-in closet and a stylish 3-piece ensuite. A well-appointed 4-piece bathroom and a convenient main floor laundry room round out this level. The finished basement extends your living space with an expansive recreation room warmed by a cozy corner gas fireplace, two additional bedrooms, a 3-piece bathroom, and plenty of storage space- creating a fantastic space for movie nights or hosting guests. An attached 2-car garage adds to the practicality of this impeccable home, which has been meticulously maintained and designed with everyday luxury in mind. Don't miss this opportunity to own a turnkey, high-quality bungalow in a welcoming community just minutes from all major amenities. (id:60626)
Royal LePage Royal City Realty
26 Belaire Road
Brantford, Ontario
Located in one of Brantford's most sought after neighborhoods! Welcome to 26 Belaire Road in the prestigious Henderson Survey area! This 4 bedroom, 3 bathroom bungalow with an attached garage offers over 3000 square feet of living space and is turn key and move in ready for you and your family. The bright open concept layout with several sky lights providing lots of natural light includes updated kitchen with breakfast island, living room with natural gas fireplace and a separate formal dining area. The master bedroom has an ensuite with a new glass shower and walkout to a separate private deck offering a peaceful space overlooking the beautiful backyard. This home has great potential for multi generational living having a second kitchen with large rec-room in the basement with a separate side door entrance. This home has had many updates including newer breaker panel, skylights (2021), appliances, flooring, fresh paint, furnace (2020), central air conditioner (2020) and more! Enjoy the large interlocked patio with a natural gas BBQ hook up, overlooking the fully fenced back yard; great for entertaining on those hot summer nights! Centrally located to all amenities including restaurants, grocery stores, shopping, good schools, several nearby golf courses, easy HWY 403 access, and more! Schedule your viewing today! (id:60626)
RE/MAX Twin City Realty Inc.
26 Belaire Road
Brantford, Ontario
Located in one of Brantford's most sought after neighborhoods! Welcome to 26 Belaire Road in the prestigious Henderson Survey area! This 4 bedroom, 3 bathroom bungalow with an attached garage offers over 3000 square feet of living space and is turn key and move in ready for you and your family. The bright open concept layout with several sky lights providing lots of natural light includes updated kitchen with breakfast island, living room with natural gas fireplace and a separate formal dining area. The master bedroom has an ensuite with a new glass shower and walkout to a separate private deck offering a peaceful space overlooking the beautiful backyard. This home has great potential for multi generational living having a second kitchen with large rec-room in the basement with a separate side door entrance. This home has had many updates including newer breaker panel, skylights (2021), appliances, flooring, fresh paint, furnace (2020), central air conditioner (2020) and more! Enjoy the large interlocked patio with a natural gas BBQ hook up, overlooking the fully fenced back yard; great for entertaining on those hot summer nights! Centrally located to all amenities including restaurants, grocery stores, shopping, good schools, several nearby golf courses, easy HWY 403 access, and more! Schedule your viewing today! (id:60626)
RE/MAX Twin City Realty Inc
29 Oakdale Pl
St. Albert, Alberta
nestled in the highly sought-after Oakmont neighbourhood. This elegant and well-maintained home boasts a functional layout featuring 4 spacious bedrooms plus a main floor den, 3.5 bathrooms, and 3 cozy gas fireplaces. Step into the grand foyer and feel the inviting atmosphere that flows throughout the home. The bright, expansive basement offers the perfect space for entertaining, complete with a wet bar and a walk-out to the private backyard. Enjoy outdoor living with a fully irrigated front and back yard, and a powered garden shed ideal for gardening enthusiasts. Situated on a quiet, family-friendly street, this home offers peace and serenity just minutes from St. Albert Centre and only a 20-minute walk to the beautiful St. Albert Botanic Park. Recent upgrades include a brand new roof and a new high-efficiency furnace, providing comfort and peace of mind for years to come. Don’t miss your chance to call this exceptional property your new dream home! (id:60626)
The Agency North Central Alberta
5873 Lac Le Jeune Road
Kamloops, British Columbia
Welcome to 5873 Lac Le Jeune Road—a charming retreat nestled in one of British Columbia’s most scenic lake communities. Located just 25 minutes from Kamloops, this property offers the perfect balance of peaceful seclusion and convenient access to city amenities. Surrounded by forests, trails, and the tranquil waters of Lac Le Jeune, the area is a haven for outdoor enthusiasts year-round—offering fishing, kayaking, hiking, cross-country skiing, and snowshoeing right at your doorstep. The home itself is warm and inviting, blending comfort with rustic character. Featuring 3 bedrooms and 2 bathrooms, it boasts an open-concept layout, wood-burning stove, vaulted ceilings, and large windows that frame picturesque views of the surrounding nature. A spacious kitchen with ample counter space makes entertaining easy, while the cozy living room is perfect for relaxing evenings by the fire. The primary bedroom on the main level includes a large ensuite. Step outside to a generous deck ideal for morning coffee or evening gatherings under the stars. With a large lot and direct access to trails, this property is both practical and idyllic. Whether you're looking for a full-time residence, recreational getaway, or a unique investment, 5873 Lac Le Jeune Road invites you to experience the beauty, peace, and adventure that defines life in this lakeside community. (id:60626)
RE/MAX Real Estate (Kamloops)
7477 Greenall Road
Bridge Lake, British Columbia
Year-Round Waterfront Home at Bridge Lake. Discover this delightful 2-bedroom, 1-bathroom home nestled along the picturesque waterfront of Bridge Lake. Enjoy breathtaking views of the lake and surrounding hills from your property. The home features an unfinished basement with potential for customization to suit your needs. This property includes a private dock, a reliable well, and a lake water system, providing all the essentials for a comfortable lakeside lifestyle. Additionally, there’s an older dry cabin on site that can be refurbished for guests or as a cozy retreat. Conveniently located just off Fishing Highway 24, this home offers easy access to excellent fishing opportunities, including Rainbow trout, Kokanee, and trophy Lake trout. Don’t miss your chance to own a piece paradise. (id:60626)
RE/MAX 100
100 Comiaken Ave
Lake Cowichan, British Columbia
Welcome to 100 Comiaken Ave, a beautifully updated 5-bedroom, 3-bathroom home offering over 2,000 square feet of comfortable living space in a peaceful, private setting in Lake Cowichan. Inside, you'll find modern finishes including granite countertops, hardwood flooring, and a heat pump with air conditioning for year-round comfort. The main level offers a spacious and functional layout, cozy wood-burning fireplace, while upstairs features four generously sized bedrooms—perfect for accommodating a growing family. The backyard is a true highlight, backing onto a tranquil forest with direct access to the Trans Canada Trail, making it ideal for outdoor enthusiasts. Just a short walk away, you’ll find the Lake Cowichan River, a popular spot for floating and summer fun, Crystal Clear Lake and River with miles of mountain biking and hiking trails to explore. The outdoor space is designed for relaxation and entertaining, complete with a gazebo, hot tub and fire pit. A flat yard and new cedar fence add to the home's family-friendly appeal. Additional updates include a newer roof installed in 2021 and plenty of parking space for vehicles, Whether you're looking for a full-time residence or a recreational retreat, this turnkey home is ready for you to move in and enjoy. (id:60626)
Royal LePage Coast Capital - Chatterton
Royal LePage Coast Capital - Oak Bay
598320 2nd Line W
Mulmur, Ontario
Step into the charm of yesteryear with all the comforts of today at this stunning century home in the heart of Honeywood. Sitting proudly on a picturesque 97 x 330 ft lot, this beautifully restored and thoughtfully upgraded residence offers the perfect blend of timeless character and modern luxury.Inside, youll fall in love with the magazine-worthy interior that effortlessly marries classic craftsmanship with sleek designer finishes. The chef-inspired kitchen is a true showstopper complete with stainless steel appliances, an oversized centre island, and a dream stove worthy of a professional. It's the perfect space for entertaining, cooking, or simply enjoying everyday life in style.Every room in this home has been curated with care, offering bright, spacious living areas that exude warmth and sophistication. From wide plank floors to custom lighting, the attention to detail is second to none.Outside, enjoy the wide-open space of your expansive lot, perfect for family fun, gardening, or quiet moments under the stars. The detached shop with a hoist adds incredible value for hobbyists, car enthusiasts, or those needing a versatile workspace.This is more than just a home its a lifestyle. A rare opportunity to own a piece of Ontario history, completely updated for todays modern living. Make your move to Honeywood where country charm meets contemporary comfort. All new electrical 200amp service + rough in for 60amp service to shop. In floor heat in all bathrooms, All new appliances including furnace, water heater and sump pit/pump with battery back up. New attic insulation blow in above garage and addition. All new windows and doors 2024. New roof house and shop 2024. All new plumbing fixtures plumbed with pex. Fibre optic rough in at curb. All LED pot lights, Engineered hardwood flooring throughout. Commercial soft close/open pocket doors. Solid wood doors and trim throughout (id:60626)
RE/MAX Experts
6852 Madrid Way Unit# 326
Kelowna, British Columbia
Bright, beautiful, high-end LAKE VIEW La Casa cottage with DOUBLE GARAGE, DOUBLE DECKS plus Rear Patio, lots of parking, 3 big bedrooms plus pull out bed in loft area, extra laundry set in garage for quick cleaning in guest departures for your SHORT TERM RENTALS which are allowed & very popular at La Casa Resort. Top quality finishing with stone countertops throughout, vinyl plank flooring, 2 beautiful bathrooms. Main floor has Living Room, large kitchen, dining area, 2 large bedrooms, bathroom & HUGE DECK which is partially covered. Upstairs has another large bedroom, bathroom, plus loft area & another Large Deck with fantastic Lake views. Private Rear patio is a big bonus. La Casa has direct access to the Bear Creek ATV Trail System. NO SPECULATION TAX applicable at La Casa. Resort Amenities: Beaches, sundecks, Marina with 100 slips & boat launch, 2 Swimming Pools & 3 Hot tubs, 3 Aqua Parks, Mini golf course, Playground, 2 Tennis courts & Pickleball Courts, Volleyball, Fire Pits, Dog Beach, Upper View point Park and Beach area Fully Gated & Private Security, Owners Lounge, Owners Fitness/Gym Facility. Grocery/liquor store on site plus Restaurant. (id:60626)
Coldwell Banker Executives Realty
2146 Pauls Rd
Nanaimo, British Columbia
Tucked away in a peaceful, natural setting just steps from the ocean, this inviting home offers a rare blend of tranquility and convenience. Featuring three spacious bedrooms, two full bathrooms, and a large double garage, it’s perfectly suited for families or those seeking a coastal retreat. Inside, you’ll find a thoughtful layout that includes both a formal dining room and a cozy breakfast nook—offering flexible spaces to suit your lifestyle. The expansive primary bedroom includes access to a private deck, a generous closet, and a full 4-piece ensuite for added comfort. Large east-facing windows flood the home with natural light and provide sunrise views. Outside, stroll through beautifully landscaped gardens filled with Rhododendrons, Trilliums, and Red Currants, and relax with a cup of tea surrounded by the sounds of nature. Situated on over half an acre, this serene property is just a 10-minute drive to groceries and essential amenities—offering the perfect balance of peaceful living and everyday convenience. (id:60626)
Royal LePage Nanaimo Realty (Nanishwyn)
121 Meadow Heights Drive
Bracebridge, Ontario
Welcome to 121 Meadow Heights Drive in beautiful Bracebridge. Nestled on a highly sought-after, tree-lined street, this stately bungalow offers exceptional curb appeal on a wide corner lot measuring 100 x 120 ft. Featuring 3+2 bedrooms and 3 bathrooms, this sun-filled walkout layout makes for a quintessential Muskoka family home. Upon entering the property, you'll notice the abundance of natural light pouring through the newly upgraded windows, creating a seamless connection to nature throughout the home. This connection continues in the spacious kitchen, which stands out with abundant cabinetry, upgraded quartz countertops (2025) and a thoughtfully designed layout, making it perfect for both everyday cooking and entertaining. Currently set up with both a casual and formal dining area, the layout flows seamlessly into the family and living rooms, offering flexibility for gatherings. The primary bedroom is generously sized, providing a peaceful retreat, complete with a private ensuite for added comfort and convenience. The main floor also includes a convenient laundry room/mudroom located off the garage. Downstairs, the expansive lower level offers tremendous room for recreation, from family gatherings to hobby spaces like crafting, a home office, or a workshop. Storage won't be a concern either, with plenty of space available. Step outside and enjoy the private backyard oasis, complete with a gorgeous inground pool perfect for entertaining family and friends. Located just minutes from downtown Bracebridge, the Sportsplex, community center, Muskoka River, and scenic trails, this property blends serene Muskoka living with the convenience of nearby schools and shopping. With its prime location and outstanding features, 121 Meadow Heights is the perfect choice for your next family home. (id:60626)
Boldt Realty Inc.


