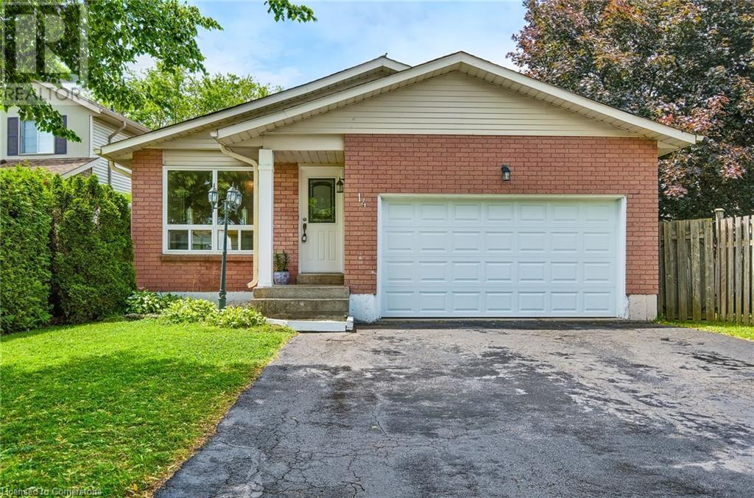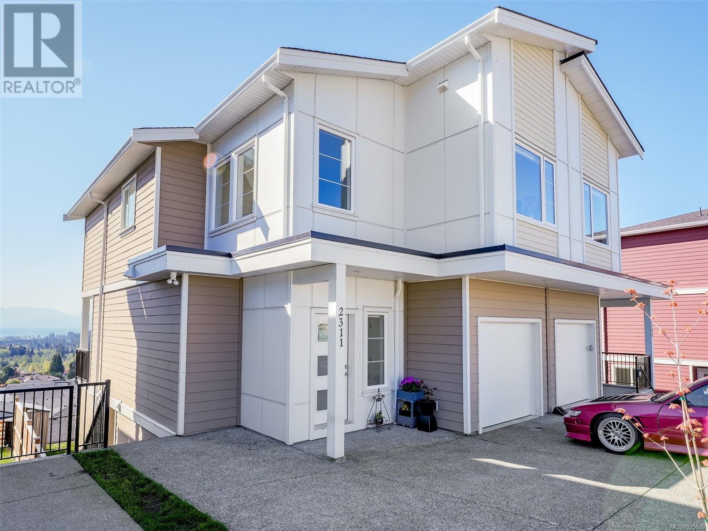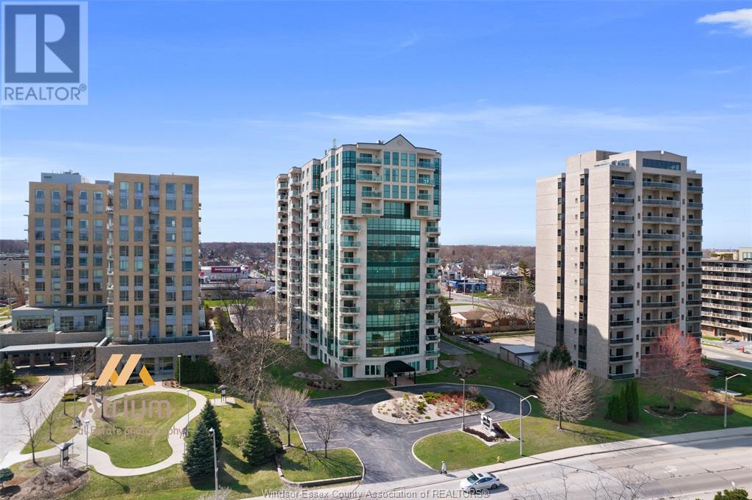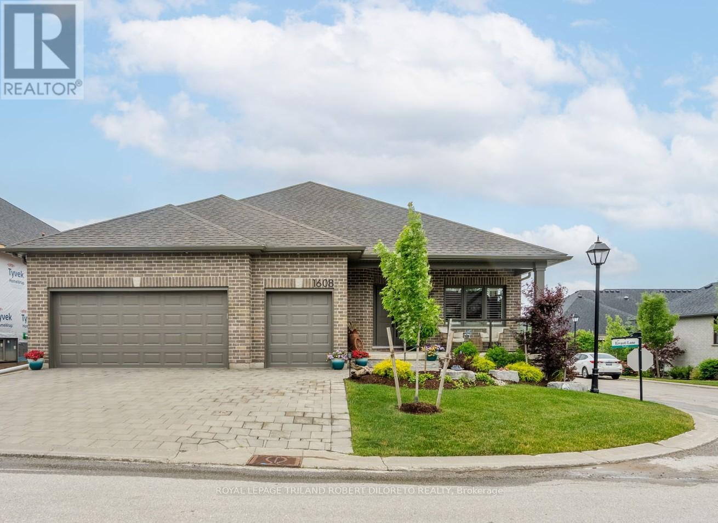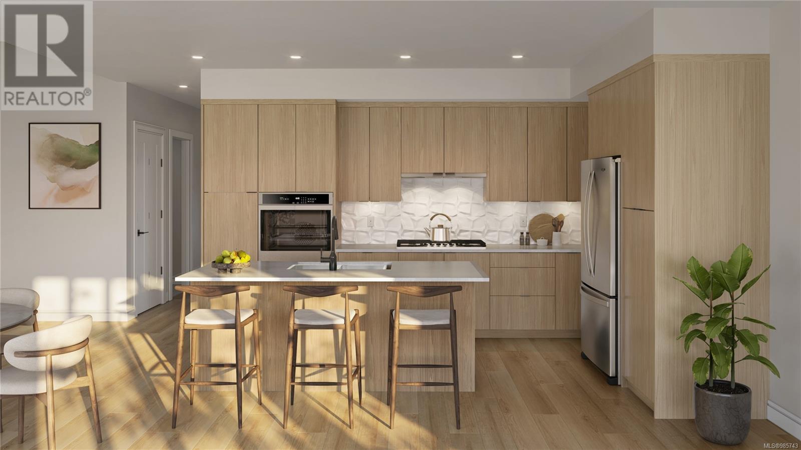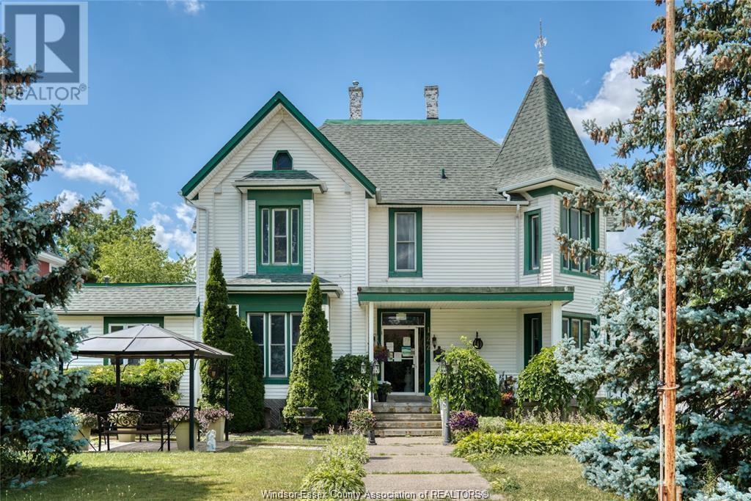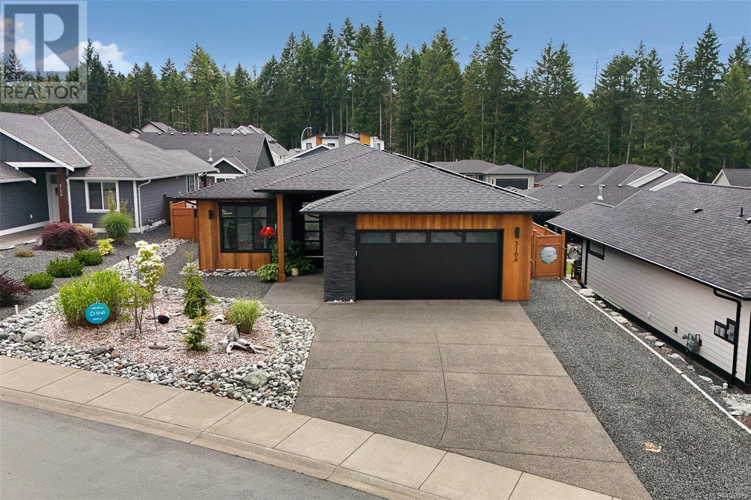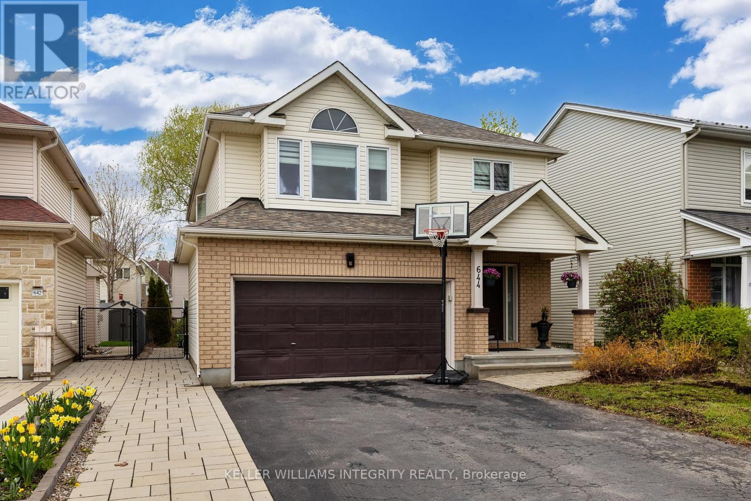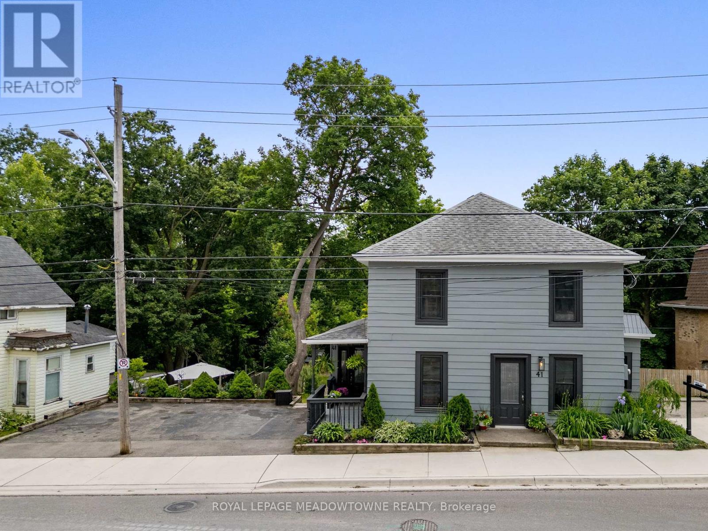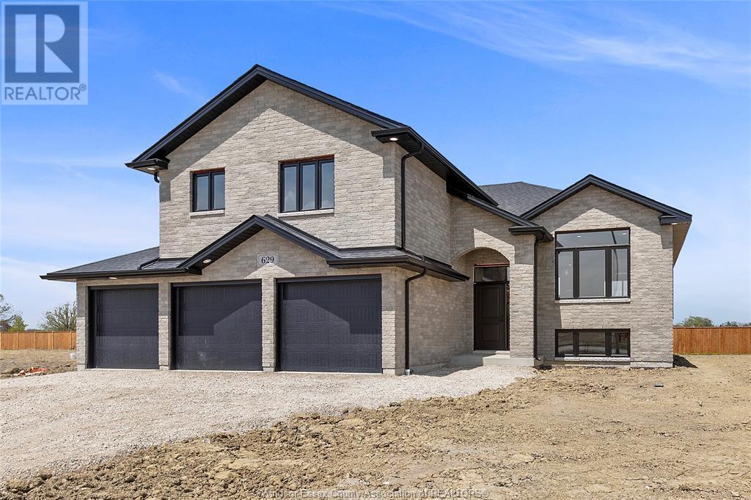20 Signal Hill Circle Sw
Calgary, Alberta
Welcome to 20 Signal Hill Circle SW—an outstanding opportunity to own in one of Calgary’s most desirable and well-established communities. Nestled on a quiet, family-friendly street, this home offers the perfect balance of suburban tranquility and urban convenience.Signal Hill is known for its elevated positioning, scenic views, and strong community feel. From your doorstep, enjoy quick access to Westhills Towne Centre, with its wide range of shopping, dining, and entertainment. Commuters will love the easy connection to downtown via Sarcee Trail or the nearby LRT, while families benefit from excellent schools, playgrounds, parks, and the nearby Westside Rec Centre. A well-connected pathway system winds through the neighbourhood—ideal for biking, running, or weekend strolls with the kids.Inside, the home is bright, welcoming, and well maintained, offering over 2,400 sq ft of living space. The main floor features vaulted ceilings, hardwood floors, and a spacious living and dining area. The kitchen offers ample prep space, newer stainless steel appliances, and opens to a sunny south-facing deck and backyard—ideal for relaxing or entertaining. A cozy family room with gas fireplace, a bedroom or office, full bath, and laundry complete the main level.Upstairs is a large primary bedroom with 4-piece ensuite, two more bedrooms, and another full bath. The finished basement offers a big rec room, cold room, and generous storage.Recent upgrades include a Telus alarm system (2022), new fridge and dishwasher (2025), gas stove/range (2019), microwave (2020), dual-sequence furnace (2024), and a roof (2024) with transferable warranty. The hot water tank, humidifier, furnaces, and all water supply lines (no more poly B) were replaced Dec 2024–Jan 2025 and are under transferable warranty. Also includes a double attached garage and hot tub. A move-in ready home in a location you don’t want to miss. (id:60626)
Trec The Real Estate Company
14 Ashridge Place
Hamilton, Ontario
Welcome to this beautifully maintained 3+1 bedroom, 2 full bathroom backsplit home, nestled on a quiet, family-friendly street. Situated on a spacious pie-shaped lot, this home offers a rare opportunity to create your own backyard oasis with plenty of room to entertain or relax in privacy with an oversized yard. Step inside to discover hardwood flooring on the main and upper levels, dinning room which comfortably fits an 8 person table with sliding door out to your side/year yard, a neutral freshly painted interior, granite counters with ample counter space and multiple living and entertaining spaces perfect for growing families or hosting guests. Lower level offers 3pc bath and an additional bedroom for teens or growing kids with closet, or a perfect work from home office set up. Additional rec room or home gym space in basement with laundry. The versatile layout provides a seamless flow from room to room, offering comfort and functionality for everyday living. Enjoy the convenience of central location, just minutes from parks, schools, shopping, and with easy highway access for commuters. Don't miss your chance to own this charming and versatile home with endless potential. Updated include; Air conditioner 2023, Automatic Garage door (no remotes) 2024, and roof shingles 2025. Fireplace and exterior post light as is / don't work. (id:60626)
RE/MAX Escarpment Realty Inc.
14 Ashridge Place
Hamilton, Ontario
Welcome to this beautifully maintained 3+1 bedroom, 2 full bathroom backsplit home, nestled on a quiet, family-friendly street. Situated on a spacious lot, this home offers a rare opportunity to create your own backyard oasis with plenty of room to entertain or relax in privacy with an oversized yard. Step inside to discover hardwood flooring on the main level, a dinning room which comfortably fits an 8 person table with sliding door out to your side/rear yard, a neutral freshly painted interior, granite counters with ample counter space gas stove, and multiple living and entertaining spaces perfect for growing families or hosting guests. Lower level offers 3pc bath and an additional bedroom with window and closet for teens or growing kids, or a perfect work from home office set up. Additional rec room or home gym space in basement with laundry. The versatile layout provides a seamless flow from room to room, offering comfort and functionality for everyday living. Enjoy the convenience of central location, just minutes from parks, schools, shopping, and with easy highway access for commuters. Don’t miss your chance to own this charming and versatile home with endless potential. Updated include; Air conditioner 2023, Automatic Garage door (no remotes) 2024, and roof shingles 2025. Fireplace and exterior post light as is / don't work. (id:60626)
RE/MAX Escarpment Realty Inc.
2311 Hudson Terr
Sooke, British Columbia
No GST! Quality built contemporary half-duplex w/bonus 2BD (1 no-closet) in-law suite & soaring ocean+mountain views! 3-level home features nearly 2,500sf of modern living w/tasteful design. Main-level open-concept plan w/9' ceilings & wide-plank laminate floors. Efficient heating & AC w/ductless HP system! Corner kitchen w/flat panel cabinets, tile backsplash & stainless appliance package. In-line dining w/picture windows showcasing the panoramic views. Sprawling living w/slider to covered deck & sunny, Southern exposure. Upstairs, find spacious primary w/ soaring vistas of the Strait of JDF & Olympics beyond. Huge WIC & bright 4-pce ensuite w/dual sinks & walk-in shower. 2 addtl. BR & full laundry complete the upper floor. Downstairs, find 2-bed, 1-bath in-law suite w/sep. entry & laundry. A perfect option for the extended family, use as a mortgage helper, OR open to the main home & enjoy all 3 levels yourself! The choice is yours! Both suites are currently occupied by great tenants. (id:60626)
Maxxam Realty Ltd.
Royal LePage Coast Capital - Sooke
4789 Riverside Unit# 702
Windsor, Ontario
Highly desirable approximately 1,600 Sq. on the 7th floor, Riverside front suite in the Pinnacle Condominiums. Great views from the large windows, Open concept plan with beautiful hardwood floors, gas FP in Great Room, open cocept kitchen with bar, Status Certificate, Rules & Regulations & Floor Plan in Attachments. Unit includes 2 underground parking spaces and a storage unit. (id:60626)
Buckingham Realty (Windsor) Ltd.
1608 Ed Ervasti Lane
London South, Ontario
Discover the perfect blend of elegance and comfort in this stunning & immaculate 3+1 bedroom (office can be 3rd main floor bedroom), 3 full bathroom executive one floor with double garage & golf cart bay all nestled within the exclusive Riverbend Golf Community for active adults 50+! Built in 2022, this beautiful home offers modern luxury designed for minimal maintenance and maximum enjoyment with quality upgrades throughout! Features include: attractive curb appeal with large covered front porch; spacious open concept layout; custom window treatments feature "California Shutters" and "ShadoMattic Zebra" blinds that provide both style and functionality; attractive blonde engineered hardwood floors; huge great room w/gas fireplace opens to elegant custom kitchen with premium Samsung appliance package, island, beverage bar w/wine fridge & fantastic butlers pantry upgrade w/ample cabinets; main floor laundry; main floor primary with luxe 5pc ensuite; beautifully finished & massive light-filled lower level boasts basement floor upgrade with under-slab insulation for added comfort, 2 family rooms, bedroom, 4pc bath & loads of storage; the expansive covered rear deck offers year-round outdoor enjoyment with BBQ gas line & convenient cable access for seamless entertainment. Living in the Riverbend Golf Community means embracing an active lifestyle with exclusive access to championship golf at your doorstep, clubhouse dining & social facilities, and a vibrant community of like-minded neighbors. Please note this is not a condo sale. Current Land lease & maintenance fees apply--$633.61/month for maintenance, $958.27/month land lease & minimum annual $900 food & beverage charge. An added benefit for buyers is the elimination of land transfer tax, representing significant savings on your purchase. Lifestyle and convenience second to none in a community like no other! (id:60626)
Royal LePage Triland Robert Diloreto Realty
2509 Bronzite Pl
Langford, British Columbia
Move-in ready! Experience elevated living in this spacious townhome featuring 3 bedrooms, 3 bathrooms, and over 1,700 sq. ft. of thoughtfully designed space. The main level boasts open concept living with spacious dining and living areas, a beautifully designed kitchen with quartz countertops, 4 piece bathroom and cozy bedroom. Upstairs you'll find the luxury primary bedroom featuring a walk-in-closet and ensuite, second bedroom, 4 piece bathroom, laundry room, and flex space perfect for a home office or gym. Enjoy the tranquility of the Ridge on the peaceful lower level patio and second level balcony. This home includes secure underground parking, storage locker, a multi-head ductless heat pump for heating and cooling, fireplace, and a Whirlpool appliance package with a wall oven and gas range. The strata amenities include a gym, community gardens, a bike and dog wash, and an outdoor patio. Located near Bear Mountain, you’ll enjoy two Championship Golf courses, endless recreational opportunities, and convenient shopping. (id:60626)
Royal LePage Coast Capital - Westshore
122 Talbot Street South
Essex, Ontario
Stunning and Spacious Victorian-Style Property in the Heart of Essex, situated on a generous corner lot with convenient onsite parking. This exceptional R2.1-zoned residence offers incredible space and versatility. Featuring 11 oversized bedrooms and 5 bathrooms, this home is ideal for a variety of potential uses (buyer to verify zoning and permitted uses). The partially finished basement includes a second office, laundry area, and ample storage space. Immaculately maintained inside and out, the property blends classic charm with modern functionality. (id:60626)
Exp Realty
3184 Fernwood Lane
Port Alberni, British Columbia
This rancher in the sought-after Uplands Burde area truly has it all! Featuring 29 high-output solar panels covering over 85% of annual electricity use (installed in 2020 w/ a 25 yr warranty), plus a car charging (220v) outlet, hot tub, A/C, high-efficiency gas furnace, gas fireplace, custom solar roller shades & more. Showcasing oak hardwood floors, quartz counters, slate grey Energy Star GE appliances, rich wood accents & high ceilings. With 3 bedrooms & 2 full baths, the bright, open-concept living area flows seamlessly to a sunny South-facing backyard (with a large covered patio & natural gas BBQ hookup). Fruit trees & raised garden beds for your green thumb. Low-maintenance landscaping in both the front & rear, with an irrigation system included. Enjoy forest views & valley sunsets from your fully fenced backyard. Bonus: room to park your RV or boat! Located within city limits but tucked into peaceful Upper Burde, near scenic ponds, trails & nature - yet minutes to all amenities. (id:60626)
Real Broker
644 Devonwood Circle
Ottawa, Ontario
Welcome to one of Ottawa most sought after neighborhoods "The Findlay Creek"! This stunning, fully upgraded home is perfectly situated across from a beautiful park and just steps from shopping plazas, schools, walking paths, bus stops, and only 20 minutes to downtown. Meticulously renovated from top to bottom, this home greets you with warmth and elegance the moment you step inside. The spacious, open-concept layout features a bright living and dining area, a generous office/den, and a chef-inspired kitchen complete with an island, abundant cabinetry, sleek countertops, and modern design perfect for cooking and entertaining alike. Upstairs, you'll find four generously sized bedrooms, including a luxurious primary suite with a spa-like ensuite, second-floor laundry, and ample closet space, including a large walk-in. The fully finished basement offers even more living space with a versatile family/games room ideal for a home theater, comes with a full bathroom, and plenty of storage. With no carpeting throughout, stylish finishes, and thoughtful upgrades in every corner, this turnkey home offers exceptional value in one of the best parts of Findlay Creek. Don't miss this rare opportunity. Book your showing today! (id:60626)
Royal LePage Integrity Realty
Royal LePage Team Realty
41 Mill Street
Halton Hills, Ontario
This beautiful century home will wow you with its updates & location! Added bonus a fully separate in-law suite not accessible from the main living spaces for total privacy for multigenerational families! Built in 1867 this beautiful 2-storey home has been meticulously maintained. Arriving at 41 Mill St youll appreciate the double car paved driveway (which could fit 3 smaller vehicles), cozy front porch, beautiful landscaping and newly painted exterior. Enter off the front porch to the tiled foyer with oversized storage closet and into the family friendly layout of the main floor. On the right, the connected family & living room are flooded with natural light. Both rooms have hardwood flooring & pot lights. The family room has a beautiful gas fireplace that is sure to be the gathering place for intimate and larger gatherings. On the left youll find the modern kitchen with breakfast bar, new cabinetry, stainless steel appliances, luxury vinyl flooring and storage pantry. This area is completed by a connected dining room, allowing the perfect flow for family dinners. Just off the dining room is the bonus mud/laundry room with a walk-out to the back deck overlooking the stunning yard and forest behind. Youll also find a new 3-piece bathroom with luxury vinyl flooring & a stand-up shower. Upstairs are 3 fantastic sized bedrooms all of which have hardwood & a spacious 5-piece bathroom. The primary is a sunken retreat featuring an oversized closet w/ organizers. The in-law suite in the basement is spacious and well laid-out with its own entrance (down the landscaped side of the house) and features a kitchen, living room, den(bedroom) and 3-piece bathroom. The tranquility of the landscaped backyard with no rear neighbours and an aboveground pool is hard to believe given its proximity to downtown Georgetown and the GO Station! Bonus features incl new furnace (2021). (id:60626)
Royal LePage Meadowtowne Realty
629 Summit Street
Lakeshore, Ontario
Welcome to the stunning Gabriel model in Oakwood Estates, Lakeshore! This exquisite raised ranch with bonus room home spans 1900 square feet and features 3 spacious bedrooms perfect for modern living. With 2 baths, including luxurious en suite, this residence offers both comfort and convenience. The open-concept design seamlessly connects the gourmet kitchen, to the inviting family and dining areas, ideal for entertaining. Enjoy the added convenience of a three-car garage and a charming covered porch for outdoor relaxation. Located near fantastic schools, scenic walking trails, shopping venues, and a splash pad, this home embodies the perfect lifestyle. Built by Maple Leaf Homes, the Gabriel model offers customization options and a wide selection of beautiful finishes, allowing you to create your dream home! (id:60626)
RE/MAX Preferred Realty Ltd. - 585



