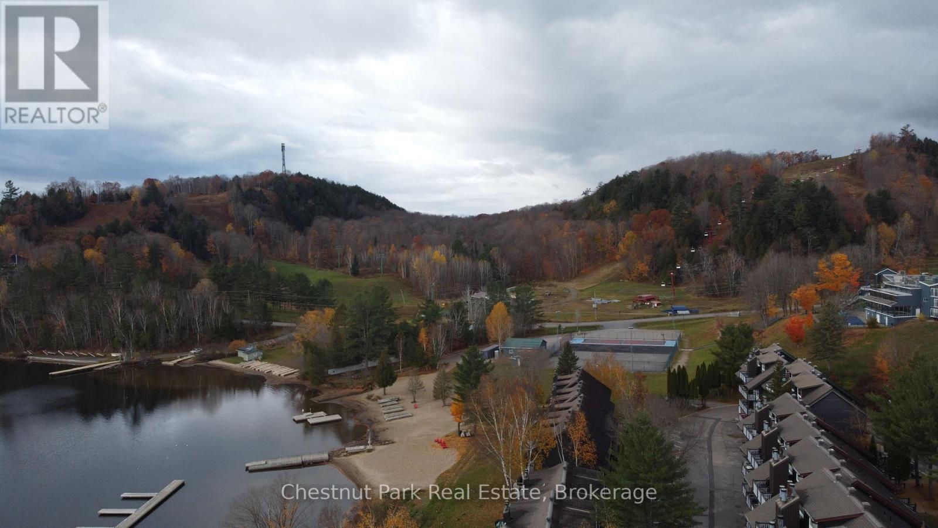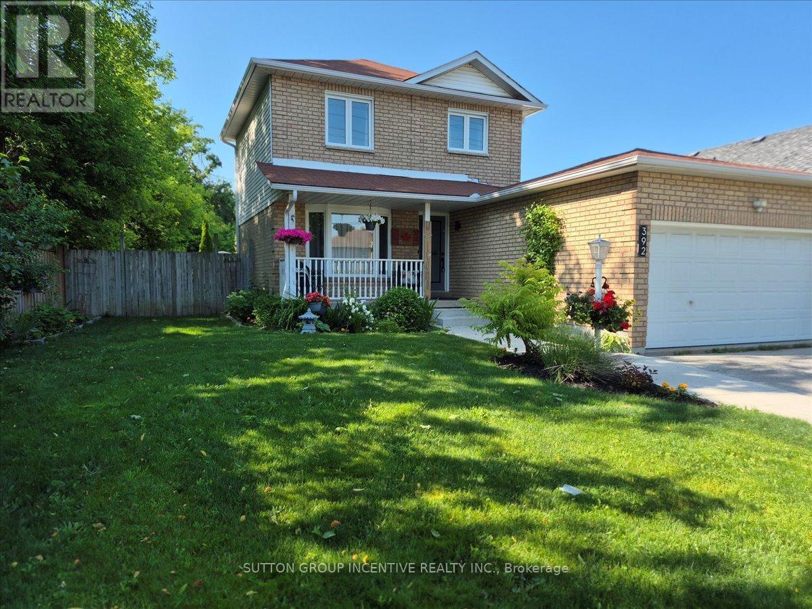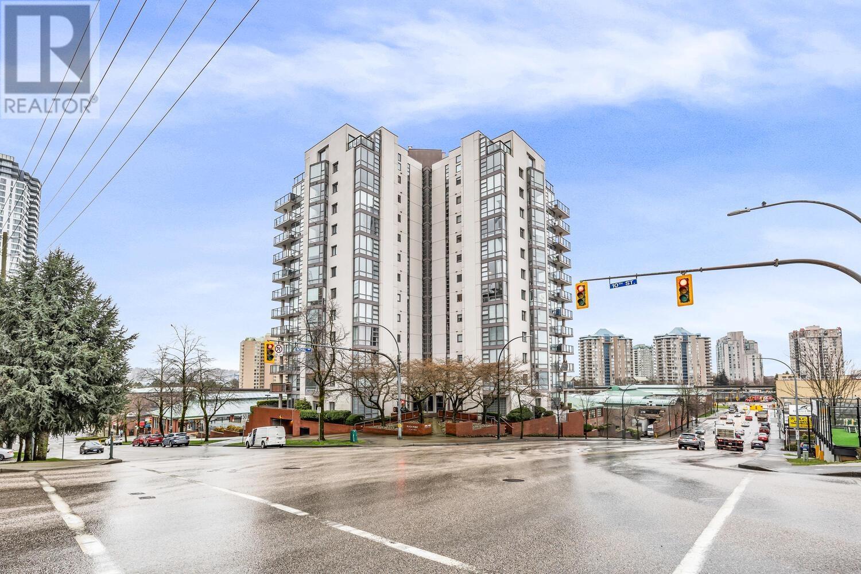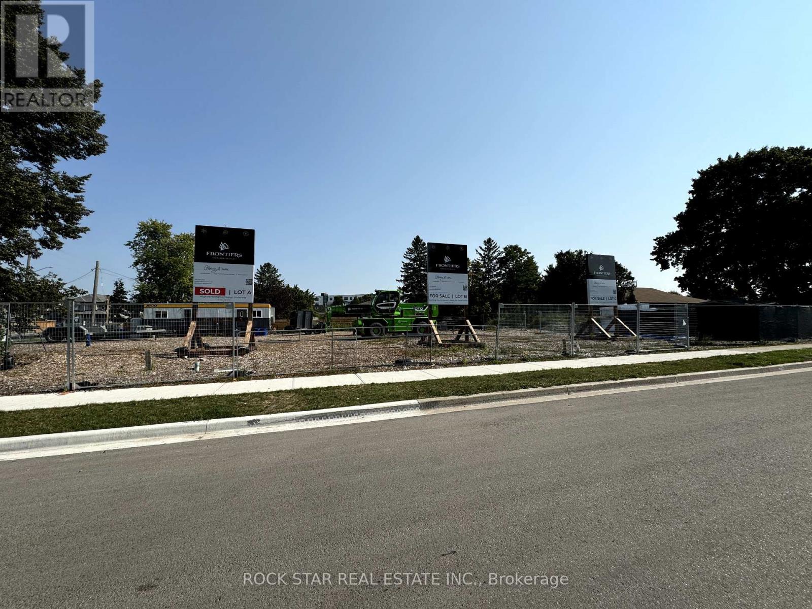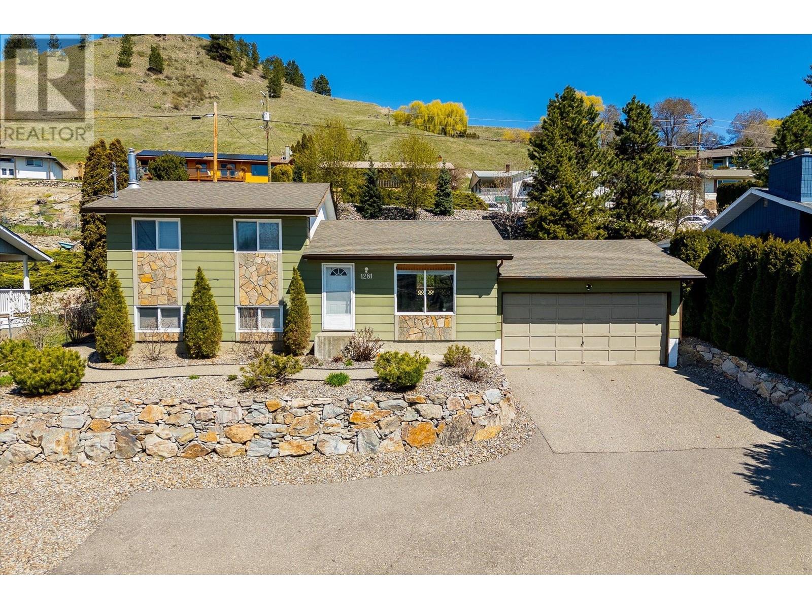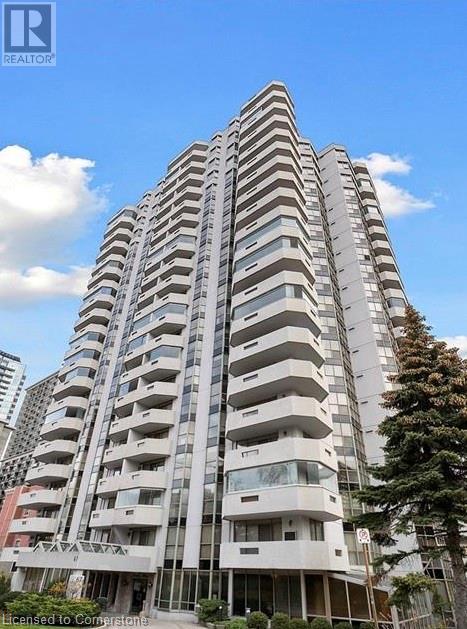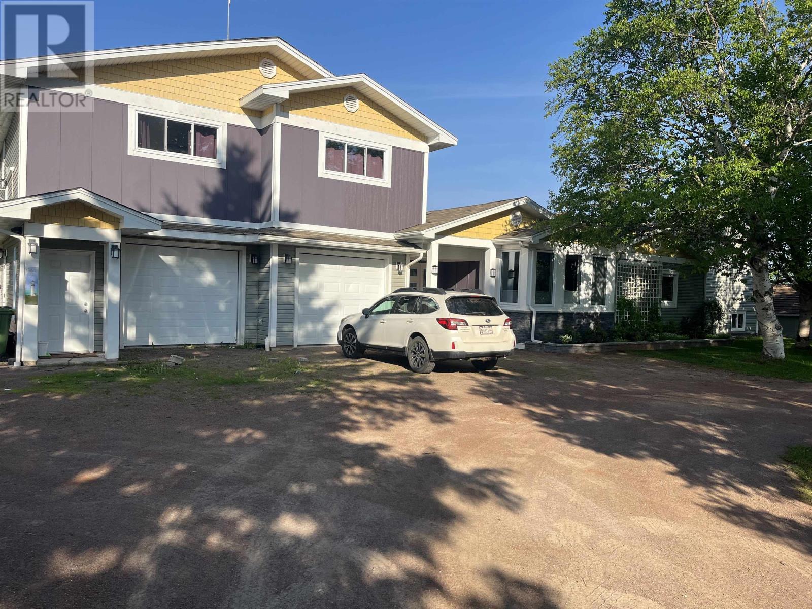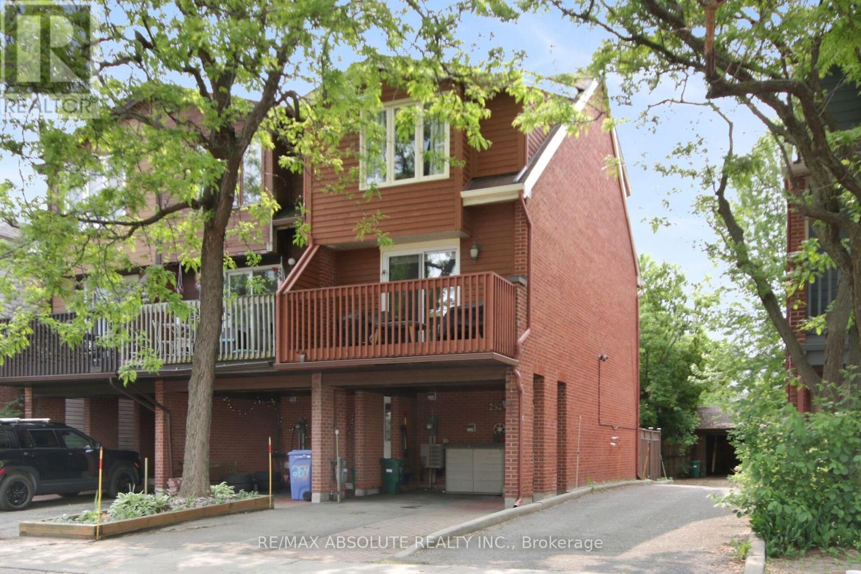4 Turner Drive
Huntsville, Ontario
Pretty & Priced to Please - MAY ALL YOUR DREAMS COME TRUE - WHETHER YOU CHOOSE TO LIVE, WORK OR PLAY AT THIS AMAZING HIDDEN VALLEY LAKESIDE CHALET IT COMES COMPLETELY FURNISHED, TURN-KEY AND READY TO ENJOY! Discover this beautifully renovated, fully furnished 3+ bedroom, 2 bathroom condo with sweeping views of Peninsula Lake. Mere minutes from Huntsville amenities in the highly sought-after Hidden Valley area, this year round gem is just steps from both the lakefront and Hidden Valley Highlands Ski Area, making it an incredible ski chalet or 4-seasons retreat. With nearby golf courses, hiking trails, and charming local dining and shopping, this location is perfect for those seeking a true Muskoka escape or a smart investment opportunity. From the moment you step inside, you will appreciate the attention to detail and thoughtful layout, starting with the lower level boasting two spacious bedrooms and 4-piece bathroom - perfectly suited to provide maximum privacy for family and guests. The main floor features an open concept living area with a custom crafted and fully equipped kitchen, a welcoming dining space, and a cozy great room with a wood-burning fireplace. Bonus sitting room off of the kitchen is an ideal space for home office, or potential creation of a 4th bedroom. The penthouse level boasts an oversized primary bedroom suite, complete with a private 3-piece ensuite and custom closets (be sure not to miss the huge storage area behind this wall-to-wall closet - great multi-season storage for your skis, paddle boards, etc). Ready to move in and enjoy from day one, this extremely well appointed offering also offers three private balconies to take in those peaceful Peninsula Lake views. With deeded access to a private beach and the option to rent a boat slip, this is a rare opportunity to own a hassle-free Muskoka property designed for every season. Call today for more details and to book your personal viewing - BUT GET READY TO FALL IN LOVE WITH THIS BEAUTY! (id:60626)
Chestnut Park Real Estate
392 Big Bay Point Road
Barrie, Ontario
Welcome to your new home! This impeccable 3 bedroom, 3 bath residence is nestled on a premium lot in the heart of beautiful South Barrie. Located within easy walking distance of local transit, the GO train and both Catholic and Public Elementary schools, it also boasts easy access to the 400 highway. A plethora of grocery stores, restaurants, beautiful parks, playgrounds and the incredible Barrie waterfront are right on your doorstep! The current owner has lovingly maintained and modernized your new residence over the past several years including 1.Blown-in, R-60 attic insulation 2. New, high efficiency windows (excluding the living room) 3. Energy efficient furnace and central A/C 4. re-shingled roofing completed with 20 year guaranteed shingles 5. Newer installed eaves and soffits 6. Upgraded insulated double garage door 7. Professionally landscaped yard, including welcoming front walkway and modern entryway 8. Contemporary new front and rear garden doors 9. Large cedar garden shed 10. Expansive deck 11. Upgraded fixtures and trim inside & out 12. Designer engineered hardwood, ceramic and quality carpeted flooring 13. Newer, contemporary kitchen with high end appliances 14. Fully finished basement including upgraded 2 x 6 construction and R-22 insulation, along with a custom designer 3 pc. bathroom 15. Built-in electric fireplace and many, many more fantastic additional features. This immaculate, 2-storey family home is turn-key ready for you and your loved ones to start making your own wonderful new memories..... (id:60626)
Sutton Group Incentive Realty Inc.
19 Edforth Way Nw
Calgary, Alberta
*** HUGE PRICE IMPROVEMENT! *** Welcome to this master-built ORIGINAL OWNER home by LUPI LUXURY HOMES in UPPER EDGEMONT! The builder has been around for decades since 1970 and the quality is evident in their homes, passing the test of time in this IMMACULATE HOME. The house is built on CONCRETE PILES which is especially important in the softer (higher water table) soil, providing more stability and less settling due to ground movement. You will notice the obvious PRIDE OF OWNERSHIP from the curb appeal, well-kept lawn, and expansive driveway (without cracks), major maintenance items: Roof (2012), Hot water tank (2020) - and ready for you to take over this legacy. Have an aging parent or anti-parent teenager? This home is ideal for MULTIGENERATIONAL FAMILIES in its layout, 3 bedrooms upstairs, and MAIN FLOOR BEDROOM & MAIN FLOOR FULL BATHROOM, 1 downstairs. Nobody in your growing or established family needs to share bathrooms often, with 4 FULL BATHROOMS total. The primary bedroom is rare with the FULL BATHROOM ENSUITE and is large enough for a king size bed, imagine waking up to enjoy DOWNTOWN VIEWS from your bedroom. The main and upper floors are finished with LUXURY VINYL PLANK (2020) that elevates a modern starting point, while also making cleaning simpler and easier. The well-kept kitchen is updated with GRANITE COUNTERTOPS and connects to the OPEN CONCEPT living room. It’s optional for a PRIVATE DINING ROOM around the corner, or between the living room and kitchen. Envision family and friend gatherings and enjoying Summer BBQs in your sunny SOUTH BACKYARD, with the house situated on a 52.5 ft frontage lot, much bigger than most house lots in Edgemont. While your new home is located on a QUIET STREET, you have so many amenities right at your fingertips: Groceries (6 mins), PLAYGROUND (walk 4 mins), K-6 school (walk 4 mins), Gym (4 mins). Your 2 mins walk from a strip mall with almost everything you need: 7-11, gas station, doctor, dentist, pharmacy, hairdresser, liquor, and restaurants! Plan an active family day walking/biking (or off-leash for your furry friend) exploring the expansive 11 square kms of NOSE HILL PARK (2 mins). Easy access Country Hills Blvd, Shaganappi Tr, Stoney Tr, and Crowchild Tr. What are you waiting for….? See this home today! (id:60626)
Real Broker
193 Kincora Glen Rise Nw
Calgary, Alberta
Welcome to 193 Kincora Glen Rise NW — a beautifully upgraded home offering comfort, style, and functionality. The main floor features Brazilian walnut hardwood, a spacious kitchen with granite counters, stainless steel appliances, a large island, and ample storage. The bright living room includes a tile-faced fireplace and large windows.Upstairs boasts a vaulted bonus room, a primary suite with 4-piece ensuite, two additional bedrooms, a full bath, and convenient laundry. The professionally finished basement includes a custom mini bar, home theatre with 5.1 surround wiring, a 3-piece bath, bedroom, and soundproofed family room.Enjoy a low-maintenance yard with synthetic turf, patio stones, and a Mirage putting green. From the backyard, there's direct access to a pathway leading to the ravine—perfect for daily walks. Central A/C installed in 2023 completes this move-in-ready gem. (id:60626)
Trec The Real Estate Company
606 98 Tenth Street
New Westminster, British Columbia
Luxurious bright, open & well laid out corner unit w floor to ceiling windows on 3 sides. Centrally located PLAZA POINTE w many high-end updates incl: floors, kitch, baths, windows, moldings, crowns, blinds, closet organizers, & more. Entertainment sized din rm & huge livgrm w laminate floors, gas FP w stone face & blower. Patio door from lvgrm to large W facing balcony. Kitch w/white cabinets w/soft close doors, granite counters, SS appl incl Bosch D/W & eating area. Kitch is open to den/fam rm or 3rd bedroom with BI pantry/stor cabinet. 2 (or could be 3)spacious bdrms & 2 baths. Prim bdrm with twin closets, 5pc ensuite w/undermount sinks, granite counters, sep shower & soaker tub. Updated 4pc main bath. Indoor pool, gym, clubhse, rooftop patio with spectacular views. Close to everything. (id:60626)
RE/MAX All Points Realty
164 Dawn Avenue
Guelph, Ontario
RARE Opportunity To Have Your Own Luxury Custom Home Designed And Built. This Listing Is For The Sale Of Land Only.... ONLY TWO LOTS LEFT. Lots Spans ~ 64 feet in width and X 115.59 feet deep. Designed By Award-Winning "Frontiers Design Build Inc.", This Is The Perfect Opportunity For You To Bring Your Dream Home To Life! Fully Customizable From Top To Bottom. Build Up To 3,300 Sq Ft Above Grade, Larger Than Most Production Homes And At A Comparable Price. This High-Performance Home Offers Unparalleled Energy Efficiency, Superior Indoor Air Quality, And Incredible Occupant Comfort. It Incorporates Advanced Building Techniques And Cutting-Edge Materials To Reduce Energy Consumption, Lower Utility Bills, And Minimize Carbon Footprint. Features Include State-Of-The-Art Insulation, High-Efficiency Mechanical Systems, And Premium European Tilt-&-Turn Windows, Ensuring Consistent Temperatures And Healthy Air Quality Year-Round. Embrace Sustainable Living Without Compromising On Style Or Luxury In This Meticulously Crafted High-Performance Home. Reduced Energy Use Translates Into Lower Monthly Bills And Protection From Rising Energy Costs. Invest In Your Familys Health And Well-Being While Contributing To A More Sustainable Future. Square Footage Can Vary As The Houses Are Not Built Yet. Tarion Warranty Included. Buyers Can Modify Everything Prior To Completion. The Home Is Targeting Passive House Certification. (id:60626)
Rock Star Real Estate Inc.
1281 Lund Road
Kelowna, British Columbia
CLASSIC & READY FOR YOU TO MAKE THIS HOME YOURS! This is a fantastic family home with a great flexible floor plan and a gorgeous tiered backyard. The main living space has a lovely living room, kitchen and dining area, with sliding glass doors out to a large deck and private backyard. A few stairs up to the left takes you to three bedrooms and a full bathroom, with one bedroom serving as the larger primary. A few stairs down to the left opens into a large family room flexible space, that could be used as a bedroom, complete with powder room and full laundry area. Newer kitchen appliances and flooring downstairs, newer hot water tank, and roof is 2009. There's lots of storage in the crawlspace, as well as a two car long tandem garage with a WORKSHOP area and additional storage space beyond that. The front driveway has plenty of room for your RV or boat trailer, and all of the landscaping is beautifully done, complete with irrigation for the junipers and tiered gardens in the back. The UPPER GARDEN gets lots of sun and provides a TRANQUIL space for spending time outside. This is a great home for a family, close to Black Mountain elementary school, Trail networks nearby, and plenty of shopping and amenities only a short drive away. Clean and well presented, we invite you to come have a look at this lovely home. Imagine making it your own ~ floor plans and virtual tour available. (id:60626)
Coldwell Banker Horizon Realty
67 Caroline Street S Unit# 20b
Hamilton, Ontario
The Bentley, sought after condo in the heart of Hamilton Durand neighbourhood. This unit offers many desirable features; 1566 SQ. FT. of living space, 9 ft. ceilings, 2 baths, 2 bedrooms, each with a walk-in-closet. Primary bedroom has ensuite bath with separate jetted tub and shower, in-suite laundry and underground parking for two mid-size cars. Enjoy city & lake views from ceiling to floor windows or the 2 balconies. Brand new windows are scheduled to be installed in mid March 2025. The building is well maintained and provides a fitness facility & party room with kitchen. It is walking distance to shopping, dining, theatre, transit, Go Station and all downtown amenities. Floor Plan can be found in Supplements. (id:60626)
Chase Realty Inc.
1719 Victoria Road
Crapaud, Prince Edward Island
Exceptionally renovated 4 level side split waterfront property with secondary suite on 6.07 acres.This property perfectly blends luxury, functionality, and income potential. With extensive upgrades throughout, it offers a spacious layout that is ideal for families, multi generational living, or those seeking rental income. The 2 bedroom, 2 bathroom secondary suite above the garage has its own private entrance, offering a self contained living space perfect for guests, extended family, or rental income. Enjoy your own deck with stunning river views. Or if the weather isn't the best, you can enjoy your relaxing in the 3 season sunroom off the kitchen. The main house features a grand entrance with a convenient 2 pc bath, leading to an open concept living room, dining room, and gourmet kitchen with an oversized island, beautiful pantry, and high end finishes. A stone propane fireplace adds warmth and elegance to the living area. Multiple decks off the main floor provide great outdoor living spaces with panoramic river views. Off the garage, find a private room with a separate bathroom with both a shower and dog bath?ideal for a home office, guest suite, or creative space. The oversized garage also includes a workshop, perfect for DIY enthusiasts. The upper level offers 2 spacious bedrooms and a 3 pc bathroom, while the third level includes a laundry room, rec room with amazing views of the backyard, office and 4 pc bathroom. The unfinished lower level offers endless possibilities- whether as a home gym, extra storage, or a customized living space. Enjoy the fenced dog run, multiple decks, above ground pool and 3 season sunroom for year round outdoor enjoyment. Located in a peaceful rural area 30 mins to Summerside or Charlottetown easy access to local amenities, schools, parks, and beaches, this home offers both comfort and income potential. (id:60626)
Exit Realty Pei
252 Bruyere Street
Ottawa, Ontario
Welcome to 252 Bruyere Street a charming and well-appointed 3-storey freehold townhome nestled in the heart of Lower Town/Sandy Hill. This bright and spacious home offers 3 bedrooms, 2 full bathrooms, a finished lower level, and parking for two vehicles, including a covered carport. Step inside to a welcoming foyer with a large coat closet and convenient access to the main floor bathroom, complete with a shower and stackable laundry. A few steps up, the living room features a cozy natural gas fireplace and opens directly onto a recently updated, private patio that includes new paving, fiberglass, and a balcony, perfect for relaxing or entertaining. The backyard also includes a shed for ample extra storage. The dining area overlooks the living space, while the adjacent kitchen has been recently renovated and boasts quartz countertops, a pantry, and access to a private balcony, ideal for morning coffee or summer evenings. Upstairs, the generous primary bedroom offers double closets with built-in organizers, complemented by two additional bedrooms and a renovated full bathroom. The finished lower level includes a versatile den with ceramic tile flooring and access to the utility closets housing the natural gas furnace, central vacuum, rental hot water tank, and under-stair storage. Situated on a 20 x 75 lot, just steps from the Byward Market, Ottawa River, Global Affairs, Bordeleau park, with access to Rideau River, tennis courts, playgrounds, and much more. This home is perfectly suited for professionals, urban families, or savvy investors. Tenant has provided notice vacant possession available. 24 hours notice required for showings and 24 hours irrevocable on all offers. (id:60626)
RE/MAX Absolute Realty Inc.
82 Roseneath Crescent
Kitchener, Ontario
Fantastic Multi-Level Home with Pool Backing onto Parks, Trails & Top Schools! Welcome to this well-maintained 3-bedroom, 2-bathroom multi-level home ideally located in one of the city's most connected and family-friendly neighbourhoods! Backing directly onto both a public and a Catholic school, with walking trails and the ever-popular McLennan Park right behind, this property offers the perfect blend of convenience, recreation, and privacy. Enjoy summer to the fullest in the 15 x 30 Above ground pool, featuring a new liner (2021) and upgraded filter and chlorinator (2024)all set within a backyard oasis ideal for entertaining or relaxing. An electric awning (2019) offers shade when you need it, extending your outdoor living space. Inside, the home offers great separation of space with a spacious lower-level family room perfect for movie nights or playtime, and a bright, separate main floor living room ideal for hosting guests or quiet evenings in. Noteworthy mechanical updates include: Furnace (2021) Air Conditioner (2017) Roof (2019) Water Heater (2018) Owned Water Softener (2018) Owned With no rentals and all major components up to date, this home is truly move-in ready and low-maintenance. Whether you're a growing family looking for proximity to schools and green space, or someone who loves to entertain and values thoughtful updates, this home checks all the boxes. Don't miss your opportunity to own in this prime location! (id:60626)
RE/MAX Twin City Realty Inc.
104 Amblefield Grove Nw
Calgary, Alberta
Welcome to The Birkley – a stunning home designed for modern living. Built by a trusted builder with over 70 years of experience, this home showcases on-trend, designer-curated interior selections tailored for a custom feel. Featuring a full suite of smart home technology, this home includes a programmable thermostat, ring camera doorbell, smart front door lock, smart and motion-activated switches—all seamlessly controlled via an Amazon Alexa touchscreen hub. Stainless Steel Washer and Dryer and Open Roller Blinds provided by Sterling Homes Calgary at no extra cost! $2,500 landscaping credit is also provided by Sterling Homes Calgary. The spacious kitchen is equipped with stainless steel appliances, a chimney hood fan, built-in microwave, tile backsplash, and a walk-through pantry. Enjoy the cozy great room featuring an electric fireplace with floor-to-ceiling tile. The main floor also boasts a rear deck with a BBQ gas line and additional windows for natural light. Upstairs, a bright bonus room adds extra space for relaxation. All bedrooms come with walk-in closets, while the 5-piece ensuite offers dual sinks, a soaker tub, a walk-in shower with tiled walls, and a bank of drawers in the vanity. With paint-grade railings and iron spindles throughout, this home combines style and functionality in every detail. Plus, your move will be stress-free with a concierge service provided by Sterling Homes Calgary that handles all your moving essentials—even providing boxes! Photos are a representative. (id:60626)
Bode Platform Inc.

