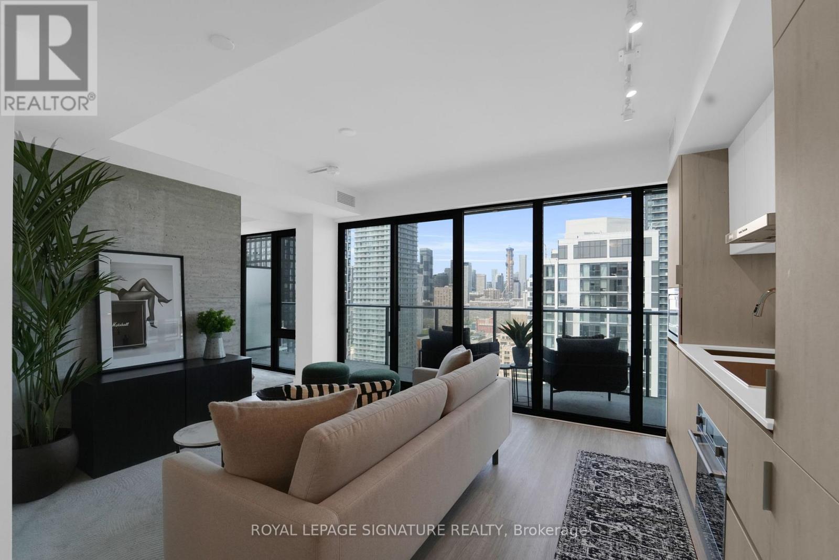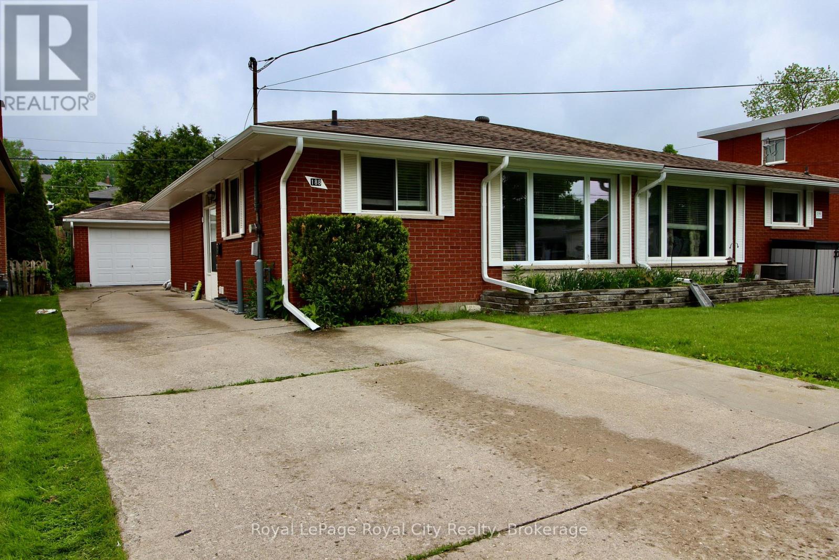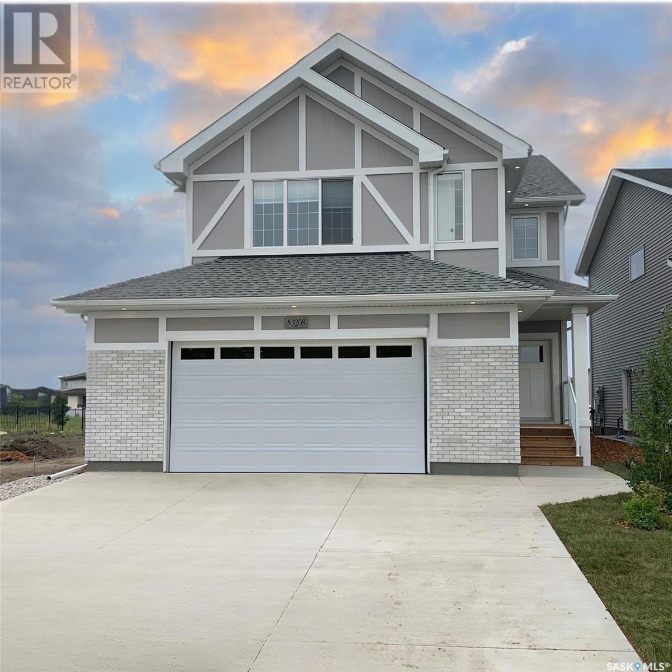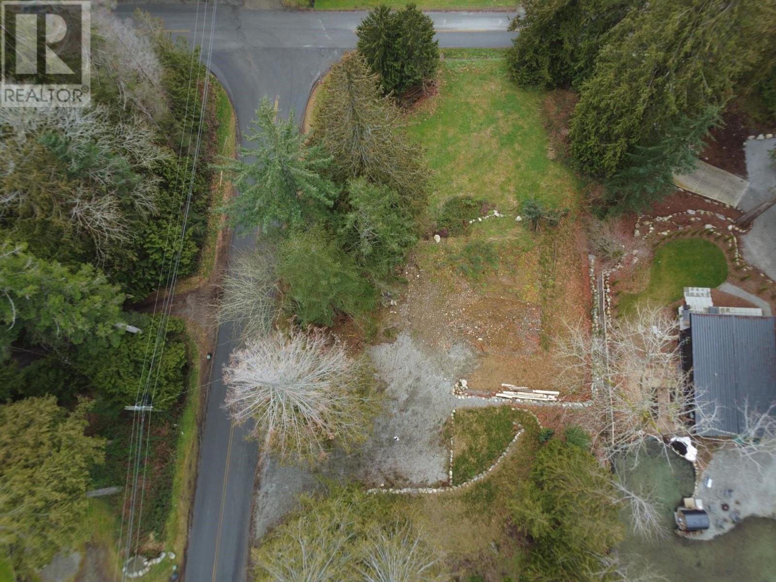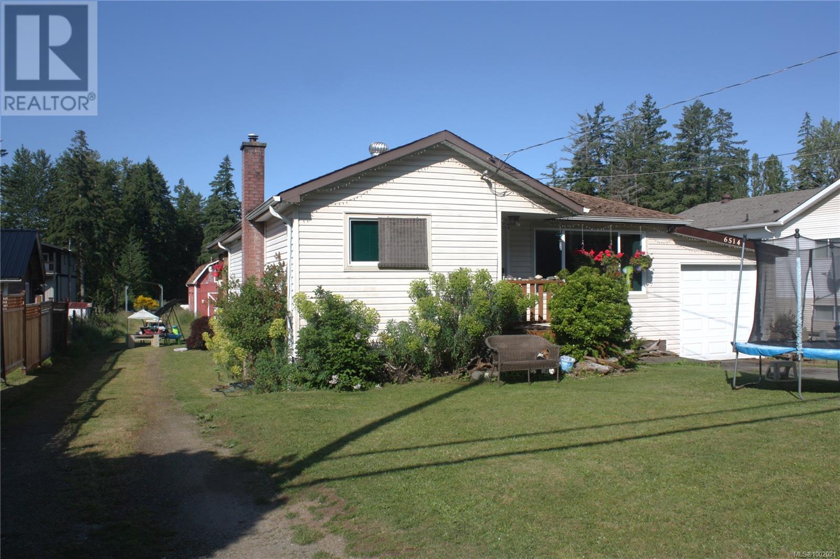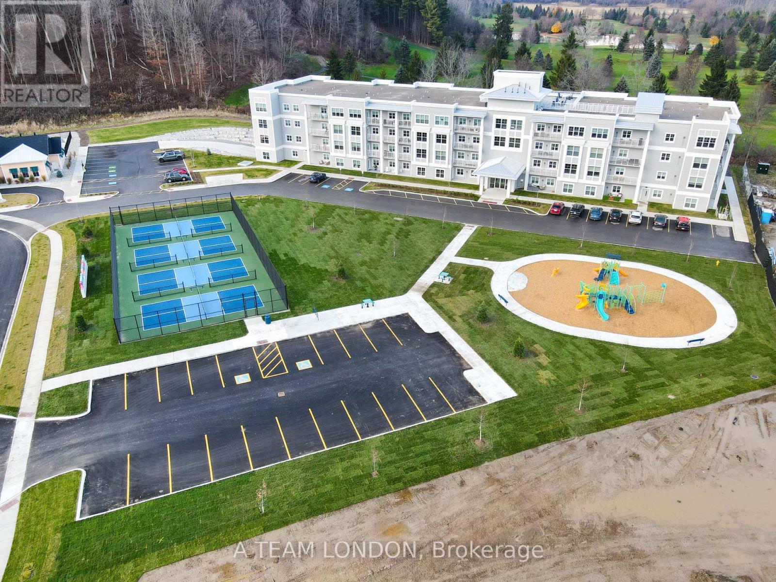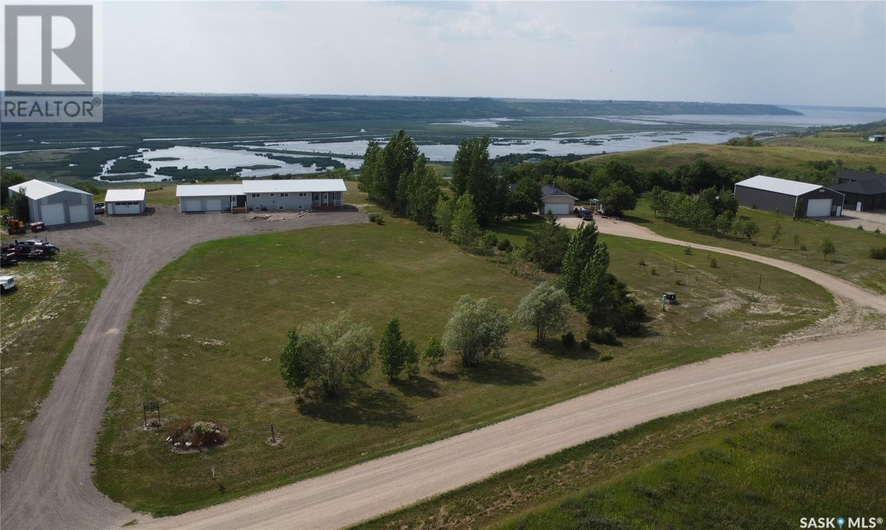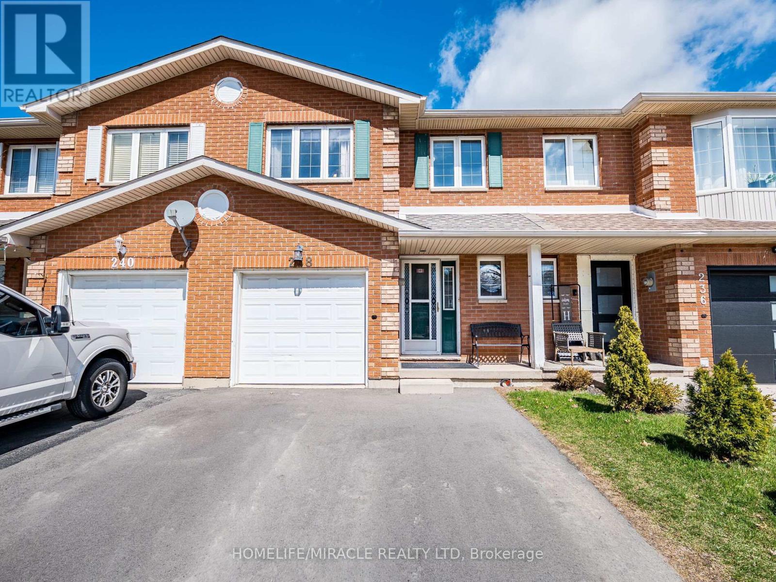3104 - 47 Mutual Street
Toronto, Ontario
Welcome to modern downtown living in this brand new NEVER LIVED IN 2-bedroom, 2-bathroom suite offering 660 sq. ft. of interior space plus a spacious 171 sq. ft. balcony including with full Tarion Warranty. Approximately $20,000 worth of upgrades added by developer at finishing stage included. The open-concept layout features a sleek, modern kitchen, sun-filled living space with floor-to-ceiling windows, and two spa-inspired bathrooms ideal for professionals, couples, or roommates seeking comfort and functionality. A locker is also included, offering added value and convenience worth approximately $7,500. Located in a luxury building with over 6,600 sq. ft. of top-tier amenities, including a state-of-the-art fitness center, stylish party room, expansive terrace, kids' playroom, and a pet spa. Just steps from Queen & Dundas subway, Eaton Centre, TMU, and St. Michaels Hospital, and only a 12-minute walk to the Financial District this is downtown convenience at its best. (id:60626)
Royal LePage Signature Realty
1129 Manning Court
Fort Erie, Ontario
Welcome to 1129 Manning Ct, a solid and spacious 4-bedroom, 2-bathroom family home tucked away on a quiet cul-de-sac in one of Fort Erie's most desirable neighborhoods. Set on a massive pie-shaped lot with no rear neighbours, this home offers privacy, space, and a strong sense of curb appeal - highlighted by impressive entrance pillars. The main level features a bright and functional layout, including a sun-filled kitchen, dining room, and living room with oversized windows. A cozy sunroom provides a beautiful transition to the outdoors, perfect for relaxing or entertaining year-round. Two main-floor bedrooms and a 4-piece bathroom complete this level. The lower level includes a generous rec room with classic stone-surround gas fireplace, two more bedrooms, a 3-piece bathroom, laundry, and utility rooms. With its own separate entrance, this space offers excellent in-law suite potential or room for extended family. Step outside to enjoy the sprawling backyard deck, mature trees, and expansive fenced-in yard, creating an ideal setting for gatherings or peaceful afternoons with nature. A new air conditioner adds to the list of updates, while a double-wide driveway ensures ample parking, and the 2-car attached garage offers space for storage, hobbies, or a workshop. Ideally located within walking distance to elementary and high schools, the Leisureplex arenas and community center, and Ferndale Park with its splash pad, soccer fields, and playground, this home is perfectly positioned for families seeking space, functionality, and convenience. (id:60626)
RE/MAX Niagara Realty Ltd
188 Alma Street N
Guelph, Ontario
Don't miss seeing this beautiful updated semi-detached with a One Bedroom, Legal Accessory Apartment. This bright bungalow features a large living room with new laminate flooring and with a huge picture window. The updated eat-in kitchen boasts a newer Barzotti kitchen with loads of counter space. Both bedrooms feature hardwood flooring. Updated four piece main bathroom as well. The one bedroom, legal accessory apartment has a newer kitchen, new laminate flooring, a three piece bathroom and a separate walk-up entrance. A great mortgage helper or for extended family. Some newer windows, newer fridge downstairs, new gas furnace in 2018. Shared laundry room. Large single car detached garage! Mature area close to shopping, parks, schools and Guelph transit. Why pay condo fees? A solid start as a homebuyer with a mortgage helper or a smart addition to any investors portfolio. Priced to sell! (id:60626)
Royal LePage Royal City Realty
442 Doran Crescent
Saskatoon, Saskatchewan
**OUTSTANDING VALUE** New Ehrenburg built - 2102 sqft two storey. 5 Bedrooms.3 Bathroom. Main floor Bedroom/Den PLUS 4 Bedrooms on the 2nd level. Spacious & Open Design with a 2nd Level BONUS ROOM. Kitchen features a large sit up Island, walk through pantry, Exterior vented Hood fan, built in microwave [in lower cabinet], Superior custom built cabinets and open dining area. Living room with Electric fireplace feature wall. Master Bedroom with walk in closet & 5 piece en-suite. 2nd level Laundry. Double Garage Fully landscaped Front Yard with underground sprinklers. Currently Under Construction. SEPT 18th POSSESSION. (id:60626)
RE/MAX Saskatoon
103 Pratt Road
Gibsons, British Columbia
Prime Building Lot in a Sought-After Location - Ready for Your Dream Home! Seize this rare opportunity to build your dream home in one of the most desirable and family-friendly neighborhoods on the Sunshine Coast! This fully prepped and ready-to-build half-acre lot offers the perfect balance of privacy, convenience, and access to nature. All essential services, including a fully installed septic system, are already in place, saving you time and development costs. Two entrances to the property make it a great option for RV parking or workshop. Nestled in a peaceful and safe community, this level lot is just moments from Secret Beach (a 5-minute walk), Bonniebrook Beach, hiking trails, and fine dining - offering an unparalleled West Coast lifestyle! (id:60626)
Sotheby's International Realty Canada
6514 Beaver Creek Rd
Port Alberni, British Columbia
Country Acreage Close to Town! This 1.25-acre property offers the best of both worlds—peaceful country living just minutes from town. The spacious family home features ample parking for all your vehicles and toys, plus a barn for additional storage or hobby use. The main floor includes a generous living room, a charming country kitchen, and a dining area that opens onto a covered deck overlooking the expansive backyard. You'll also find three bedrooms and a full bathroom on this level. Downstairs, the home offers two additional rooms, a 3-piece bathroom, a laundry area, a mechanical room, and extra storage space. An attached single-car garage completes this well-rounded property. Don't miss this opportunity to enjoy country living with convenience! (id:60626)
Abingdon Moore Realty
409 - 100 The Promenade N
Central Elgin, Ontario
Experience luxury living at its finest in this exquisite 3-bedroom, 2-bathroom penthouse condo. From the moment you step inside, you'll be captivated by the top-tier upgrades that define this stunning home. Enjoy breathtaking views of the pool, lush forest, and pristine golf course right from your own living space. Every detail has been thoughtfully curated, featuring high-end appliances, elegant tray ceilings, and beautiful flooring that add a touch of sophistication to your everyday life. Nestled in Ontario's charming beach town, you're just minutes away from fabulous restaurants, the Theater, and the stunning Port Stanley Beach. As part of the exclusive Kokomo Beach Club, you'll have access to unparalleled amenities, including a large outdoor heated saltwater pool, a high-end fitness center, a stylish party room, and a relaxing owners' lounge. This development offers a unique blend of luxury and leisure that you won't want to miss. Seize the opportunity to make this exceptional penthouse your new home in one of Ontario's most desirable locations. Act fast properties like this are rare and in high demand! Note that the condo fees are based on .38 per sf plus $80+hst per unit for the Beach Club. This unit now includes 2 underground parking spaces being offered for sale. (id:60626)
A Team London
6 Piers Avenue
Halifax, Nova Scotia
This lovely 1.5 storey is located in the popular Fairmont subdivision, a great family friendly neighbourhood. The main floor features a side porch area, a great spot for your outdoor gear that conveniently leads to the kitchen. The dining room has hardwood floors and stairs that lead you to the bright sunroom with patio doors to the level, landscaped backyard. The living room with hardwood floors and fireplace (not in use), a bedroom and full bathroom complete this level. The upper level has 2 bedrooms both with good storage. The lower level has a spacious rec room, 3 piece bathroom, laundry room with walkout to the backyard and storage. Other features include a shed, new oil tank all within walking distance to the Chain of Lakes Trail and many amenities. (id:60626)
Keller Williams Select Realty
13 Cummins Road
Longlaketon Rm No. 219, Saskatchewan
Panoramic views of Last Mountain Lake and valley from this well developed acreage on 2.4 acres with a 1720 square foot home containing 4 bedrooms and 4 bathrooms, large 10 x 24 foot mudroom with a 2 piece bath. This enters into the kitchen renovated in 2010 with abundant maple cabinets, eat up island, corner pantry, glass backsplash, stainless appliances, huge eating area accesses to big deck, large family room with natural gas fireplace and high vaulted ceilings with leading to a covered deck, primary bedroom has 3 pc ensuite, 2nd bedroom, large main bath with Corner tub, the ICF basement has massive rec room, 2 bedrooms, 3 pc bath, laundry/furnace room, spacious dedicated storage and cold room, basement in-floor heat, new on-demand water heater, hi-eff furnace, fully finished 30 x 24, direct entry attached heated garage, additional detached 24 x 20 insulated garage (with in-slab heat lines and heater not connected) and a large 60 x 30 heated workshop with 2 OH doors, Property is on a public water line. Home is a 70's bungalow moved onto ICF Foundation in 2001 and renovated in 2006 and 2010, vinyl windows and vinyl siding with insulation beneath. (id:60626)
RE/MAX Crown Real Estate
238 Candlewood Drive
Hamilton, Ontario
Welcome to 238 Candlewood Dr Freehold Two-Story Townhouse Located on Hamilton's desirable Stoney Creek Mountain, boasts 1946 square feet of Total Finished Living Space Offering 3 Good size Bedrooms, Laminate Flooring runs Throughout Located Conveniently near Shopping, Highway Access, Schools and Public Transit. (id:60626)
Homelife/miracle Realty Ltd
117 - 1350 Kingston Road
Toronto, Ontario
The Prestigeous Residences of the Hunt Club offers a never lived in 2 Bedroom 2 Bath suite with parking & locker. This upgraded unit boasts 785 sqft with a bright and spacious open concept layout and luscious treetop views! Upgraded kitchen with stylish backsplash with stainless steel appliance package. Upgraded vinyl flooring & pot lights/dimmers. Spacious Primary bedroom with ensuite bathroom and walk in closet. Residents have access to top-tier amenities, including a fully equipped gym and a scenic rooftop terrace. Conveniently located just steps from Hunt Club golf course, Waterfront, Upper Beaches restaurants, parks, and transit, with a bus stop right at your doorstep. Experience luxury living in a quiet and serene setting while being close to everything the city has to offer! (id:60626)
RE/MAX Hallmark Realty Ltd.
1343 John Wardrop Crescent
Innisfil, Ontario
Welcome to Harbourview by Ballymore Homes. The Tulip Model is 1565sq.ft. preconstruction 3 Story back to back Townhome. It is waiting for you to make it home. Choose all your interior finishes from Vendor standard samples. Enjoy your bright open concept living.10 minutes walk to Killarney beach! Includes Oak stairs, prefinished natural oak on main floor, quartz countertops in kitchen and primary ensuite, upgraded tile in foyer, kitchen, primary ensuite, powder room and 200amp.POTL fees $107/month. (id:60626)
Pma Brethour Real Estate Corporation Inc.

