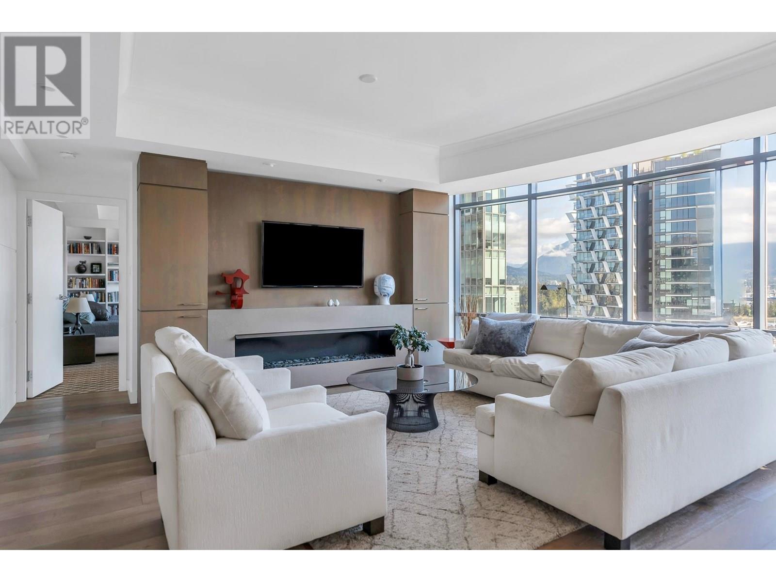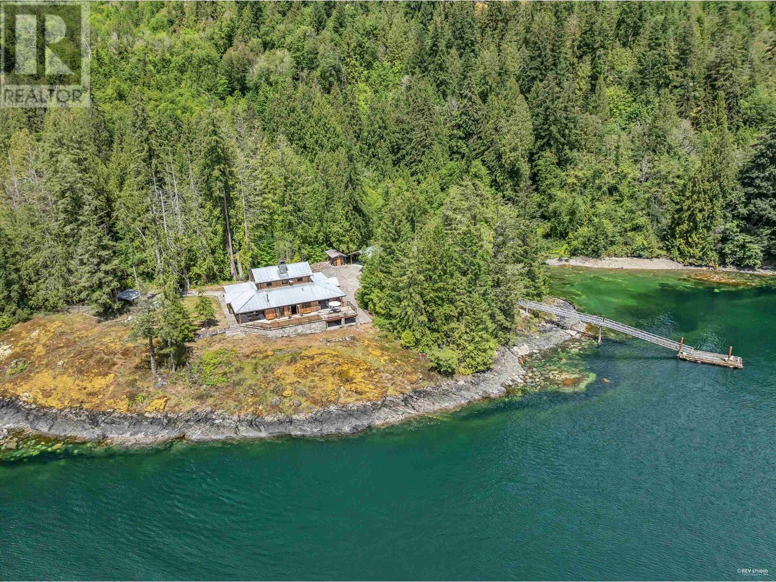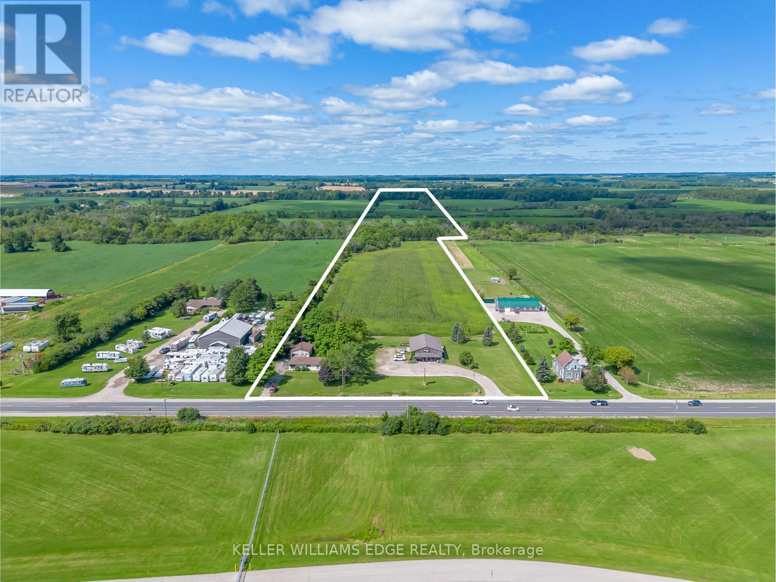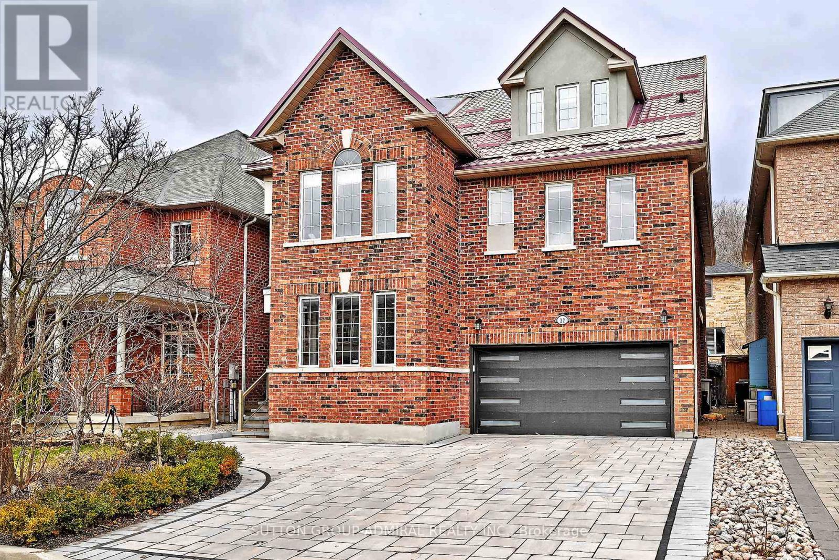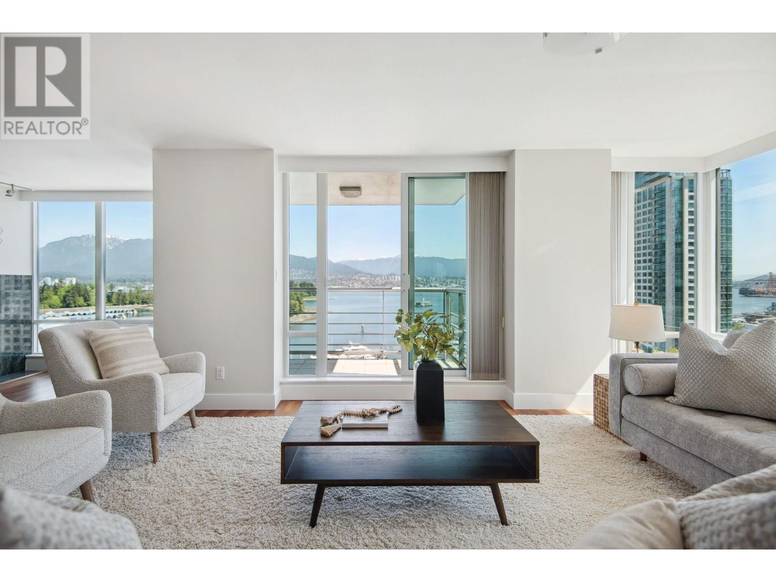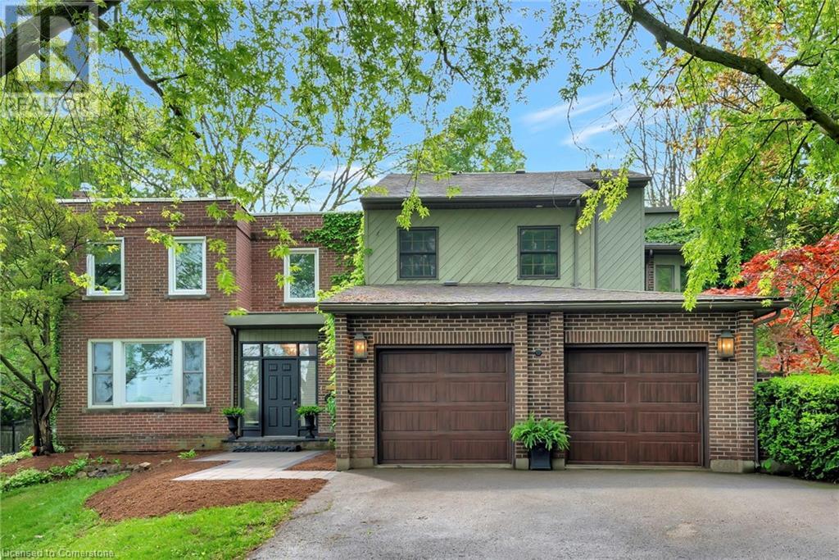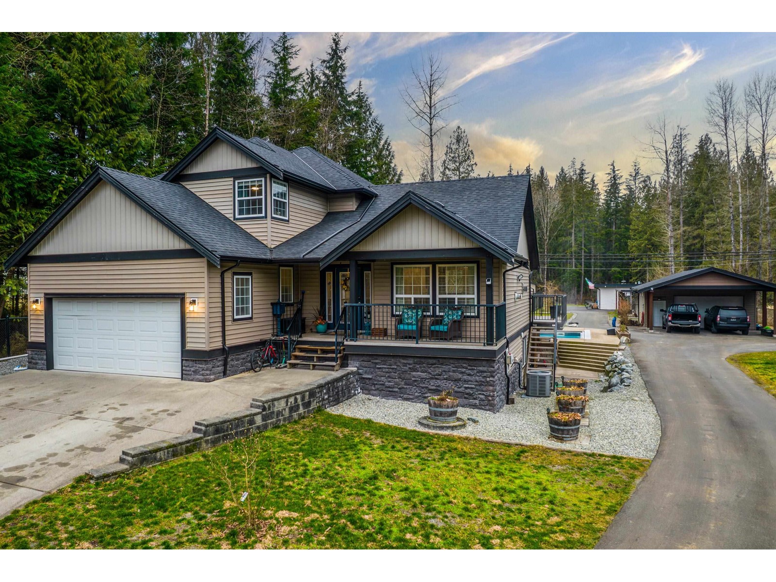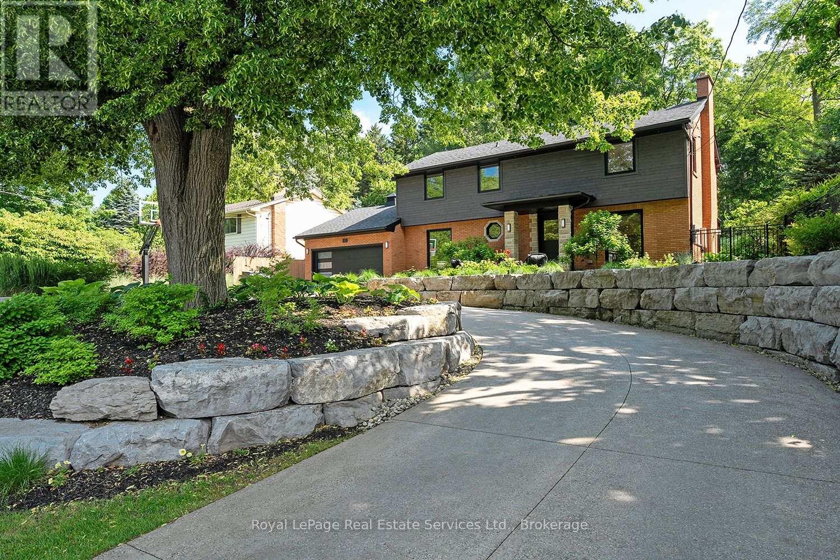11a 1500 Alberni Street
Vancouver, British Columbia
Seldom do residences of this calibre become available! This address of distinction is set just blocks from the Coal Harbour waterfront and world renowned Stanley Park. Luxury and elegance abound in this stunning 2 bed/office/2 1/2 view home boasting over 1800 square ft of exquisite craftsmanship and finishing. Professionally renovated with panache! Enter the suite to the entertainment sized living/dining room featuring 9 ft ceilings, an expanse of picture windows featuring beautiful mtn/water views, extensive millwork, Eco fireplace, wide plank ash floors. Stunning grand renovated primary ste with wool carpet, millwork and luxury enste with marble, plus private guest wing and enste. Stunning connoisseurs open kitchen featuring Miele appliances plus sitting area to enjoy the views and your am coffee. Newly upgraded laundry room, 3 park, storage. Bldg designed by renowned architect James Cheng & features grand lobby, outdoor garden/reflecting pool. A RARE FIND FOR THE DISCERNING BUYER! (id:60626)
Royal LePage Westside
3534 W 17th Avenue
Vancouver, British Columbia
This stunning renovation transformed a dated one-story family home into a sleek, modern open-concept living space. It now features a brand-new kitchen with sleek finishes, new engineered flooring, beautifully updated bathrooms complete with modern fixtures. Updated heating system with integrated air cooling. On demand hot water. The south-facing backyard is perfect for outdoor entertaining, with a new sundeck and a serene garden patio-ideal for summer gatherings and enjoying sunny days. There is a gentle touch of City and mountain views. Ideally located near some of the City's top schools, Lord Kitchener Elementary, Lord Byng Secondary, St. George's, Crofton House, and WPGA. Quick passage to UBC! This home offers comfort and convenience on Vancouver's Westside. (id:60626)
Dexter Realty
15781 East Egmont Shoreline
Pender Harbour, British Columbia
Attention CANNABIS GROWERS this RU2 zoned 73 acre property with 2300 linear feet of low bank water front is available. This property is zoned for cannabis production with the SCRD. On the property used to be 6500 square foot steel building with a ceiling height of 16 feet. It has unlimited 3 phase electrical power and a unlimited access to fresh water. The property is Ideal for multiple Health Canada Micro Cultivation licenses or a standard cultivation license. This water access property is securely located on the sunny side of the Sechelt inlet 5 minute boat ride across from the Egmont Government wharf and to the Jervis Inlet. It includes a magnificent 3 bedroom 4 bathroom 2700 square foot timber frame post and beam house that includes Interior: $420,000.00 reno, concrete flooring with in floor heating, gourmet kitchen, massive rock fireplace extending up 25 feet to the ceiling. (id:60626)
Metro Edge Realty
44868-44892 Talbot Line
Central Elgin, Ontario
Explore this unique investment opportunity directly across the street from the St. Thomas Airport and only minutes from the highly anticipated Volkswagen EV Battery GigaplantThe existing residential dwelling is currently tenanted. Features 2 bedrooms, a large living room, family room and eat-in kitchen as well as a large deck and outdoor space.The existing retail & warehouse space offers approximately 3000 square feet of space and a large drive-in bay door as well as a large mezzanine. Explore the sprawling agricultural space featuring approximately 30acres of workable farm land with clay soil and tilling. Crop share agreement currently in place with a 50% profit share. (id:60626)
Keller Williams Edge Realty
44868-44892 Talbot Line
Central Elgin, Ontario
Explore this unique investment opportunity directly across the street from the St. Thomas Airport and only minutes from the highly anticipated Volkswagen EV Battery Gigaplant. The existing residential dwelling is currently tenanted. Features 2 bedrooms, a large living room, family room and eat-in kitchen as well as a large deck and outdoor space.The existing retail & warehouse space offers approximately 3000 square feet of space and a large drive-in bay door as well as a large mezzanine. Explore the sprawling agricultural space featuring approximately 30acres of workable farm land with clay soil and tilling. Crop share agreement currently in place with a 50% profit share. (id:60626)
Keller Williams Edge Realty
32 Seabreeze Avenue
Vaughan, Ontario
Absolutely Stunning, Elegant, Bright & Spacious Home On A Quiet Street In Demanding Thornhill Woods. Approx. 4,136 sq. ft. + finished basement. $$$ Spent On Upgrades! Custom made double door entry. Hardwood Floors Throughout, 9' Smooth Ceiling & Crown Mouldings On Main Level. Huge Family Room W/French Doors W/O To Patio. Gourmet Kitchen W/ Center Island, Granite Counter Top & S/S Appliances. Oak Staircase. Separate 3rd floor large bedroom with 3 pc bathroom and W/I Closet. Professionally Finished Basement With Rec. room, 2 bedrooms & 2 Bathrooms. Close To Public Transportation, School, Park, Rec. Center. (id:60626)
Sutton Group-Admiral Realty Inc.
45 August Crescent
Norwich, Ontario
Embrace the warmth of home at 45 August Crescent in the charming village of Otterville. Nestled against a picturesque ravine, this distinguished residence boasting over 5,000 square feet of finished space stands as a peerless masterpiece. The journey begins with its enchanting curb appeal that sets the tone for the unparalleled allure that awaits within. Making your way through the front doors you are greeted with a spacious foyer and views to the backyard through the living room, which features a 20' coffered ceiling and stunning stone fireplace. The kitchen is a chef's dream highlighted by an oversized island, custom metal range hood, built-in fridge/freezer, 4 under-counter fridge drawers, 48" gas range, 2 dishwashers, and a spacious butler's pantry. Further enhancing the main floor is an informal dining area, a formal dining room (which is currently being used as a family room), an office, a home gym, and the private primary suite which sets the standard for excellence with a large walk-in closet with island and laundry, and a luxurious ensuite with dual shower and soaker tub. Making your way upstairs you will find 4 more oversized bedrooms, two full bathrooms and a second full laundry room. The back yard has stunning views of the ravine from the large covered porch. Over 3,000 square feet of unfinished space in the basement is awaiting your personal touch. The garage also features over 1,500 square feet of heated/cooled space with plenty of room for both vehicles and toys. If a degree of sophistication is what you enjoy then this is the home for you. (id:60626)
Exp Realty Of Canada Inc.
1402 499 Broughton Street
Vancouver, British Columbia
DENIA - the prized jewel of Aspac´s Waterfront Development in coveted Coal Harbour. This upper level NE Corner 2 BED + 2.5 BATH + FLEX home offers UNOBSTRUCTED POSTCARD VIEWS of Water, North Shore Mtns & Stanley Park. This exclusive home boasts an enormous combination livrm & dinrm w/gas f/p, A/C, chef´s kitch w/granite ctrs, Bosch gas range & Sub Zero fridge & large balcony. Resort style amenities w/concierge, gym, pool, hot tub, sauna, theatre rm, lounge/library, billiards! Enjoy the security of this quiet community but still be steps away from Stanley Park, the Seawall, luxury shopping on Alberni & Robson St, restaurants, theatres, transit & more! Incl 2 parking & 2 lockers! FRONT ROW WATERFRONT LIVING AT ITS FINEST! (id:60626)
Rennie & Associates Realty Ltd.
73 Lemon Street
Guelph, Ontario
Experience the pinnacle of luxury living at 73 Lemon Street, nestled in Guelph’s prestigious St. George’s Park neighborhood. This exceptional 3,353 sq. ft. home offers 5 spacious bedrooms and 3.5 bathrooms, masterfully blending timeless elegance with modern sophistication. Step inside to be welcomed by rich natural slate and original hardwood floors, setting the stage for a warm and refined ambiance. A built-in sound system envelopes both indoor and outdoor spaces, creating the perfect backdrop for everyday living and effortless entertaining. The gourmet kitchen flows seamlessly into the inviting great room, where custom built-ins and a charming wood-burning fireplace invite you to relax in style. The main floor also features a formal dining room, a welcoming living room, a flexible office/den, a stylish 2-piece powder room, and a thoughtfully designed laundry/mudroom with direct access to the garage. Upstairs, discover five beautifully appointed bedrooms, including a serene primary suite that feels like a private retreat. Vaulted ceilings, an expansive his-and-hers walk-in closet, and elegant finishes make this space truly special. The fully finished lower level is a showstopper—complete with heated floors, a custom-built English pub, wine cellar, sleek 3-piece bathroom, and a state-of-the-art home theater designed for unforgettable movie nights and gatherings. Outside, your private backyard oasis awaits. Enjoy the heated saltwater pool, Arctic Spa hot tub, and natural slate and cobblestone walkways, all framed by Bevolo gas lanterns. Entertain in style with a stunning covered outdoor kitchen and cozy seating area, centered around a wood-burning fireplace. Don’t miss your chance to live in one of Guelph’s most coveted locations. Luxury, comfort, and craftsmanship converge at 73 Lemon Street—your dream lifestyle begins here. (id:60626)
R.w. Dyer Realty Inc.
29809 Dewdney Trunk Road
Mission, British Columbia
Experience luxury living in this stunning 5-bed, 4-bath estate designed for comfort and entertainment. Behind powered gates on a fully fenced property, enjoy an 18x36 in-ground pool with a retractable cover, hot tub, outdoor theatre, and a 900 sq.ft. deck. Sports lovers will appreciate the 40x60 court and 1-acre dirt bike track. A heated garage, carport, and a 20x40 garden suite with full rough-ins offer endless possibilities. Smart home features, solar skylights, air conditioning, and a Generac generator ensure seamless living. A high-volume well, pressurized septic, two powered Seacans, and a two-bay tractor barn complete this exceptional property. A MUST see!! (id:60626)
Royal LePage Elite West
96 & 88 Spithead Road
Frontenac Islands, Ontario
Welcome to 96 & 88 Spithead Road, a breathtaking waterfront retreat on tranquil Howe Island overlooking the Bateau Channel. This architect-designed, Garofalo-built 3-bed, 2.5-bath home showcases a stunning two-storey great room with expansive water and sunset views to the west, a fireplace, and terrace access. The dining room offers picturesque vistas, while the bright breakfast room brings the outdoors in. The kitchen boasts rich wood cabinetry, granite countertops, and a wet bar. The main-floor primary suite features a two-sided fireplace, a 6-piece ensuite, and a spacious walk-in closet/dressing room. Upstairs, find two bedrooms, a 4-piece bath, and a games room with a pool table. Outside, enjoy the wraparound stone terrace, firepit, perennial gardens, and a large concrete dock. The property also includes a charming 2-bedroom cottage with A/C, running water, its own separate dock, and a deck overlooking the water, plus perennial and raised gardens and a delightful garden shed. (id:60626)
Royal LePage Proalliance Realty
111 Judith Crescent
Hamilton, Ontario
Welcome to 111 Judith, a home that exceeds expectations in every way. Perfectly situated in the heart of Mansfield, this exceptional property is sure to impress. Girard Custom Homes has meticulously crafted all 3,531 sq ft of total living space w intention and detail. Positioned on a large, beautifully landscaped lot with detailed hardscaping, providing ultimate privacy and a calming sense of retreat. Upon entry, the main level showcases every element of luxury living, featuring white oak flooring, a stunning book-matched porcelain feature wall w a gas fireplace insert, and floor-to-ceiling DEL windows that flood the space w natural light. The true chefs kitchen features a spacious island, ample cabinetry, premium Thermador appliances, and a double faucet setup, blending high performance w sophisticated design. Surrounding the impeccably designed main level principal rooms are a stylish powder room, a dedicated office, and well-appointed laundry area. The second-level principal bedroom is a private retreat, complete with a spa-like ensuite(5 piece-heated floors), walk-in closet, and a 177 sqft balcony overlooking your personal oasis. Spacious and bright, the second and third bedrooms are divided by a beautifully designed four-piece bath (heated floors), ideal for comfort and privacy. Designed for both relaxation and entertainment, the lower level features a games room, a versatile rec room, a luxurious 3 piece bath w steam shower, and a fourth bedroom w walk-in closet. The rear yard is exceptionally private, featuring a detached accessory building perfect for a gym or home office (161 sqft, 12 ft ceiling), a relaxing hot tub, a tranquil water feature, and a hilltop fire pit the ultimate escape. 111 Judith is a must-see, showcasing unparalleled craftsmanship in the heart of Old Ancaster. Ideally located, just a short walk to HGCC and close to everything the community has to offer. (id:60626)
Royal LePage Real Estate Services Ltd.

