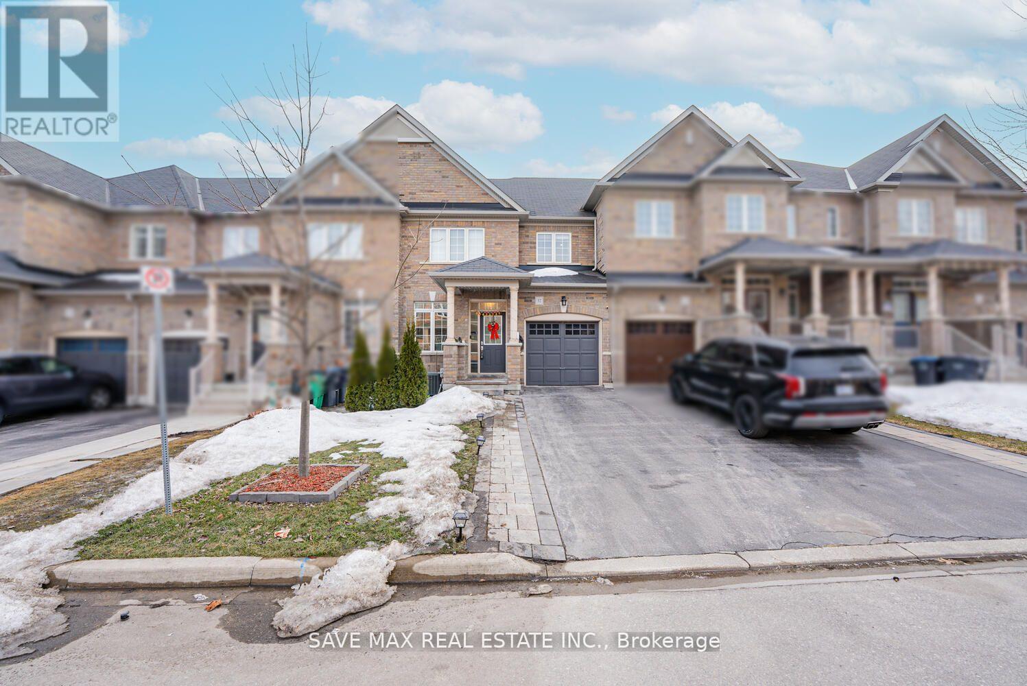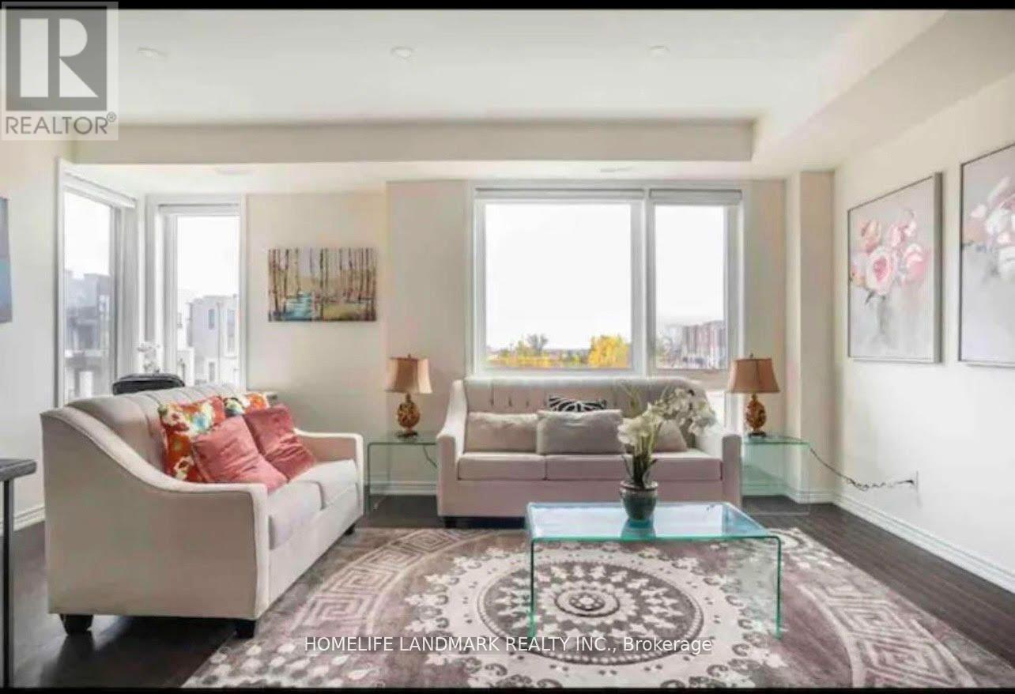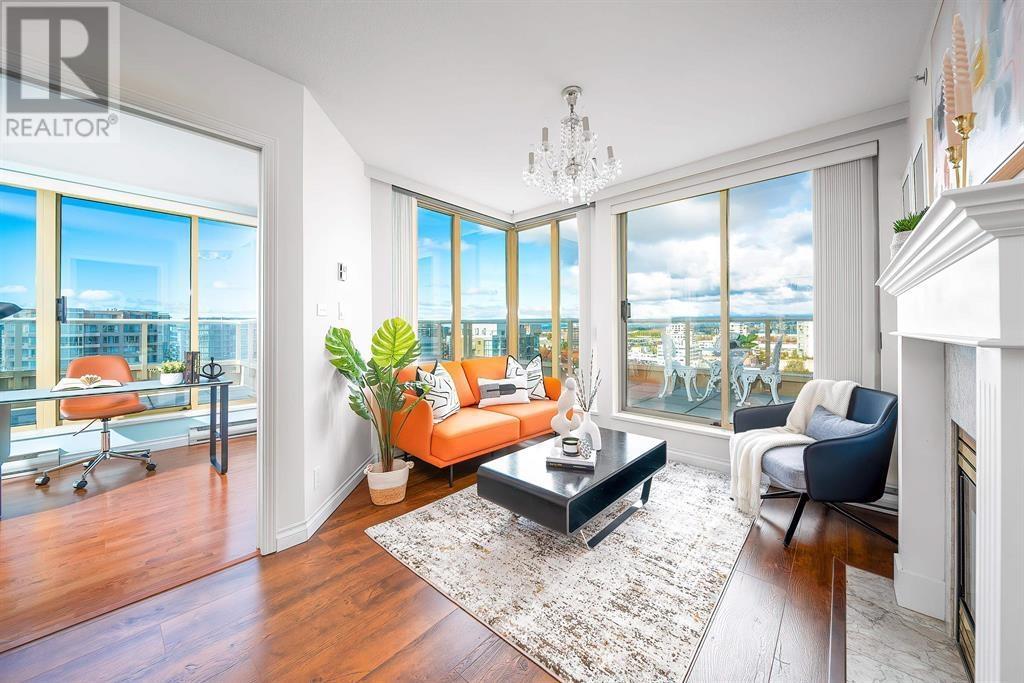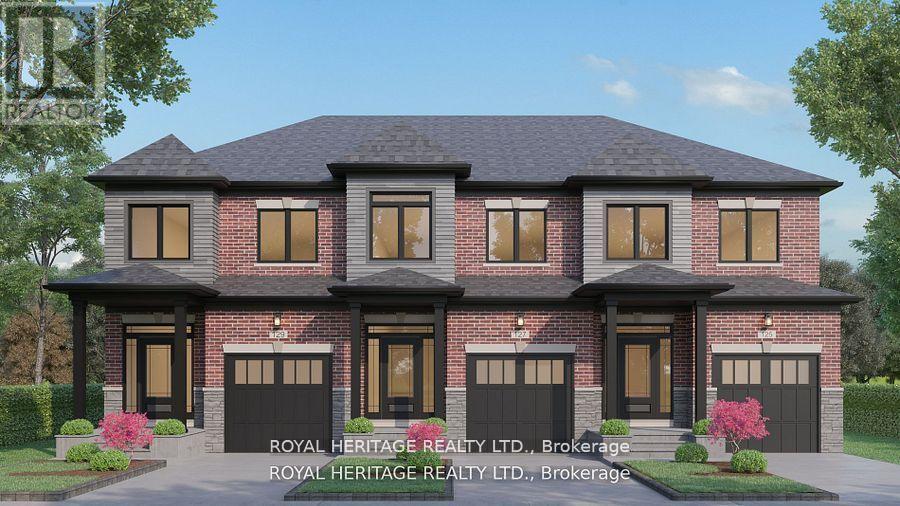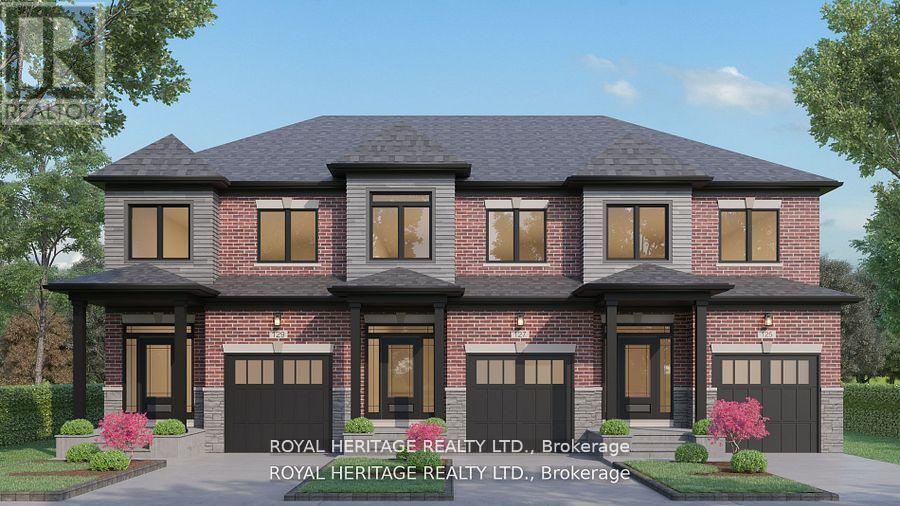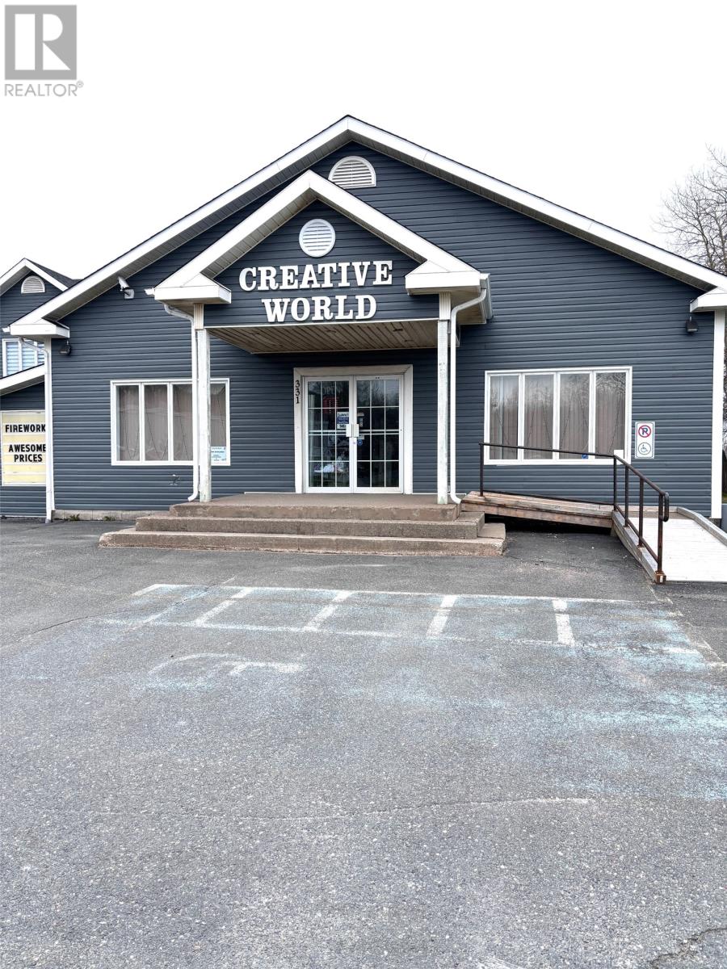32 Yellow Sorrel Road
Brampton, Ontario
Astonishing East Facing luxurious feel house in Mayfield Village to provide utmost Comfort & Convenience For You And Your Family. Built In 2016 With 2551 Sq Ft Including Basement, 9' Ceiling @ Main Floor with a perfect layout. High End Fixtures, Upgraded Oak Stairs With Iron Pickets, Pot Lights In All Floors, And Hardwood Flooring On The Main Level. A Finished Basement W/A Legal Permit & A Sep Entrance From Garage. Well- maintained front yard, no side-walk, and backyard completes the living with a garden, Gazebo and a big Barbeque to enjoy your summers. Total 3 Car Parking Including Garage, and EV Charger Installed with proper permit for all EV lovers. Professionally upgraded house with Huge Double-door Master Bedrooms along with large His and Her Walk-In Closet. Also, Double Door Closets In The Other Rooms on 2ndfloor allowing Ample of Storage Space. Minutes To Highway 410, Proximity To Parks, Bus Stops, Library, Trinity Commons Outlet Mall, Recreation Centres, Walmart, Grocery Stores & Other Amenities. (id:60626)
Save Max Real Estate Inc.
1311 Weller Cross
Milton, Ontario
All-Brick Detached Home in a Fantastic Neighbourhood! Features parking for 2 cars in the private driveway. Bright living and dining area with hardwood floors and a cozy fireplace. Spacious eat-in kitchen with brand new updates. Large primary bedroom with a walk-in closet and semi-ensuite access to a newly renovated upstairs bathroom. Cold cellar in the basement for extra storage. Unfinished basement offers endless possibilities for the new buyer to customize. Situated on a large lot, perfect for outdoor relaxing and entertaining! (id:60626)
RE/MAX Crossroads Realty Inc.
473395 County Road 11
Amaranth, Ontario
Beautifully Renovated Victorian Style Farmhouse On A Massive 5+ Acres Of Land W/ Barn, Detached 2 Car Garage, Spring Fed Swimming Pond, Beach Bunk House, Fenced In Paddocks, Chicken Coop And Potential For So Much More! This Well Appointed Family Home Features 4 Beds & 2 Baths And A Spacious Main Floor Layout W/Breathtaking Country Views. Excellent Upgrades And Unique Features, Throughout Including Hand Crafted Crown Mouldings, Custom Built In Closet & Storage In Mudroom, Country Style Kitchen With New Appliances & Wood Beams & Breakfast Bar. Cozy Living Room W/ Rare Wood Burning Stove. Enjoy The Peace & Privacy Of Country Cottage Living With The City Life Ameneties At Your Fingertips. Only 5 minutes from the Town of Orangeville - Large Supermarkets, Great High schools & French Immersion Primary Schools, Health Clubs, The Headwaters Hospital & Just 30 Minutes From Pearson International Airport! (id:60626)
RE/MAX Hallmark Realty Ltd.
22 Lord Melborne Street
Markham, Ontario
End Unit ! Park View !Only 2 Years New Abbey Lane Contemporary Freehold Townhome By Poetry Living. Located In High Demand Markham Community. South facing w/Park View. 1.5 Parking & large garage storage space. Functional Layout W/4 Bedrooms. Spacious Bedroom On Main W/3PCS Ensuit. Buildin Washer and Dryer.Lots Of Upgrades. 11.5' Main floor. 9' 2nd & 3rd Floor. Open Concept Living Room & Family Room. Modern Kitchen W/Centre Island & Pantry. Large Patio Perfect For Parties. Sun-Soaked Bedrooms & TWO Sets Laundry On Grand Fl &3rd Flr As Well . Upgraded lighting fixtures. Extra Long Drives Offer 4 Parkings & 1 Garage Parking. Extra parking available along lord melborne street in front of the property w/city permit. Close To 404, Cotsco & Home Depot and Banks. Surrounded By Top Public & Private Schools.Extras:Ss Fridge, Range, Hood Fan & Dish Washer. 2 sets Dryer & Washer. Gas Furnace & Ac. Gdo & Remote. All Elfs. All Window Coverings.Only Few Years New Abbey Lane Contemporary Freehold Townhome By Poetry Living. Located In High Demand Markham Community. South facing w/Park View. 1.5 Parking & large garage storage space. Functional Layout W/4 Bedrooms. Spacious Bedroom On Main W/3PCS Ensuit. Buildin Washer and Dryer.Lots Of Upgrades. 11.5' Main floor. 9' 2nd & 3rd Floor. Open Concept Living Room & Family Room. Modern Kitchen W/Centre Island & Pantry. Large Patio Perfect For Parties. Sun-Soaked Bedrooms & TWO Sets Laundry On Grand Fl &3rd Flr As Well . Upgraded lighting fixtures. Extra Long Drives Offer 4 Parkings & 1 Garage Parking. Extra parking available along lord melborne street in front of the property w/city permit. Close To 404, Cotsco & Home Depot and Banks. Surrounded By Top Public & Private Schools.Extras:Ss Fridge, Range, Hood Fan & Dish Washer. 2 sets Dryer & Washer. Gas Furnace & Ac. Gdo & Remote. All Elfs. All Window Coverings. (id:60626)
Homelife Landmark Realty Inc.
1461 Lormel Gate Avenue
Innisfil, Ontario
Mere Posting. Welcome to your dream home 1461 Lormel Gate Ave, nestled in the picturesque setting of Lefroy, Innisfil Ontario. Crafted by the prestigious Lormel Homes. This breathtaking property boasts ample luxury living space. This property features 4 bedrooms And 3 full bathrooms upstairs. The main floor has 9' ceilings. Open concept with huge kitchen. Formal dining room. A great room with large windows which overlook the backyard. A huge backyard that is perfect for entertaining. This property is located steps away from parks, public schools, community center, library, restaurants, grocery stores and many other amenities. 1461 Lormel Gate Ave offers a blend of luxury, convenience and family-friendly features. This stunning detached house is also suitable for extended families, it boasts ample space for comfortable living. The basement has kitchen, 2 bedrooms and 1 bathroom, it comes with 9' raised ceiling and a separate walkout. (id:60626)
Enas Awad
22 Towes Lane
Bancroft, Ontario
STUNNNING 3 bedroom home or cottage on quiet spring fed Stimears lake, a non motor lake for your quiet enjoyment! 2 acres of beautiful mature trees with 120 feet of waterfrontage gives you plenty of space and privacy and a tree house for the kids! Located within 10 minutes to Bancroft with hospital and all amenities. Low operating costs with geothermal heat and air conditioning, drilled well and septic. Gorgeous kitchen featuring granite counters, subzero fridge, ss appliances. about 3000 sqft of living space, 2 large stone fireplaces, large deck and walk out basement. Great place for year round fun! Close to snowmobile trails, rec center and more! Please see Virtual tour. (id:60626)
Century 21 Wenda Allen Realty
221 South Shore View
Chestermere, Alberta
Welcome to South Shore and this Beautiful 5 Bedroom, 4 Bathroom home with a Triple car garage built by the award winning Prominent Homes! This Open concept home offers plenty of natural light throughout the home. The main floor features 9 feet high ceilings, Open to Above Family Room, Chic kitchen including Large Island and Built-in appliances. This home features a Spice Kitchen as well as there is a main floor Office/Bedroom as well as a bathroom with Shower. The Upper Level features TWO Master Bedrooms including a Beautiful large Primary Bedroom with fantastic 5-piece Ensuite, the other primary bedroom has 3 piece ensuite plus 2 additional bedrooms for a total of 4 bedrooms upstairs plus a Bonus Room and Laundry Room. This home also offers a front attached three-car garage. Possession is October 2025. Call to book your private showing today! (id:60626)
Exp Realty
1501 8297 Saba Road
Richmond, British Columbia
Welcome to this rarely available 3-bedroom deluxe penthouse at "Rosario Garden," offering a spacious two-level layout and unmatched 180-degree panoramic views of the North Shore mountains and surrounding gardens. The upper level features two bedrooms, while the main level includes an additional bedroom, giving the home a detached-house feel. The beautifully upgraded kitchen and bathrooms boast thoughtful details, including a sliding door between the kitchen and dining room, and an expanded space for the fridge. Generous outdoor areas off the bedrooms and living room provide perfect spots for relaxation. The unit comes with two parking spaces and a storage locker. Centrally located, everything you need is just a short walk away, making this home a perfect blend of luxury and convenience. (id:60626)
Nu Stream Realty Inc.
1740 Jolly Jack Road
Greenwood, British Columbia
Creekfront Mountain Hideaway - Greenwood, BC. 226 acres flanked by crown land. Spectacular views of the valley & mountains. Good population of elk, mule deer, whitetail deer, bears & grouse. Property slopes from east to west, with westerly exposure and a year-round creek through the northwest side. Year round access. Gated & totally private. Large flat bench which runs through the middle of the parcel. No Zoning means the possible uses for the property are almost endless. Modest two-bedroom cabin built in 1985 of approximately 770 ft.2. Currently being logged with all merchantable timber removed. Great climate and water for gardening and self-sufficient living. (id:60626)
Landquest Realty Corporation
125 Hickory Street N
Whitby, Ontario
NOW UNDER CONSTRUCTION! AVAILABLE LATE SUMMER. Don't miss this pre-construction opportunity with Whitbys trusted builder, DeNoble Homes! Nestled in historic downtown Whitby, this freehold townhome offers convenience with nearby grocery stores, coffee shops, restaurants, and boutiques. Features include 3 bedrooms, 3 bathrooms, 9-foot ceilings, second-floor laundry, a spacious primary bedroom with a 4-piece ensuite, and a large walk-in closet, all on a deep lot. Easy access to public transit, go train, 407/412/401! (id:60626)
Royal Heritage Realty Ltd.
129 Hickory Street N
Whitby, Ontario
NOW UNDER CONSTRUCTION! AVAILABLE LATE SUMMER. Don't miss this pre-construction opportunity with Whitbys trusted builder, DeNoble Homes! Nestled in historic downtown Whitby, this freehold townhome offers convenience with nearby grocery stores, coffee shops, restaurants, and boutiques. Features include 3 bedrooms, 3 bathrooms, 9-foot ceilings, second-floor laundry, a spacious primary bedroom with a 4-piece ensuite, and a large walk-in closet, all on a deep lot. Easy access to public transit, go train, 407/412/401! (id:60626)
Royal Heritage Realty Ltd.
331 Memorial Drive
Clarenville, Newfoundland & Labrador
Located in the beautiful Town of Clarenville is this amazing business opportunity awaiting your special touch! The General Store & Creative World has been a staple in Clarenville for many years with everything from crafts, convince, hardware, gifts, and so much more. There are multiple buildings on the property including a house that is 30’x40’,Creative World that is 40’x70’, work shop 30’x40’ warehouse that is 70’x40’, General Store that measures 168’x40’ and attic storage 172’x20’ along with attic storage of 172’x20’, plus a 2-storey shed measuring at 24’x30’. This is 18,440 square feet of commercial space in the heart of Clarenville awaiting for your investment! Please Note: This property is Hst applicable, both business and land are being sold, and inventory along with fixtures to be negotiated at time of sale. (id:60626)
Exit Realty Aspire

