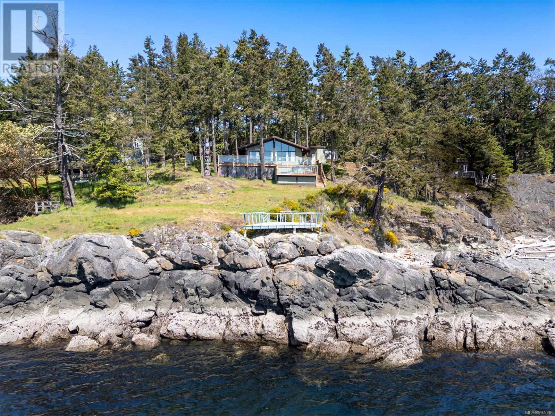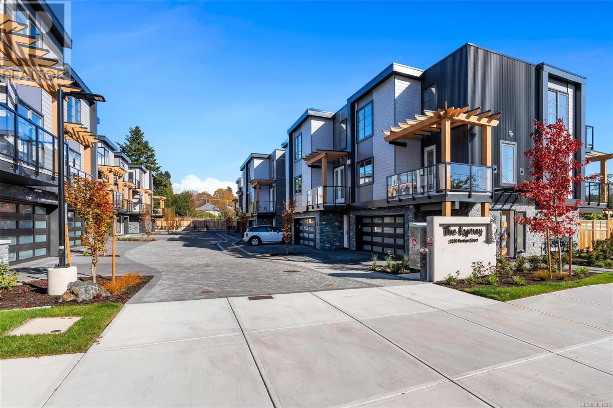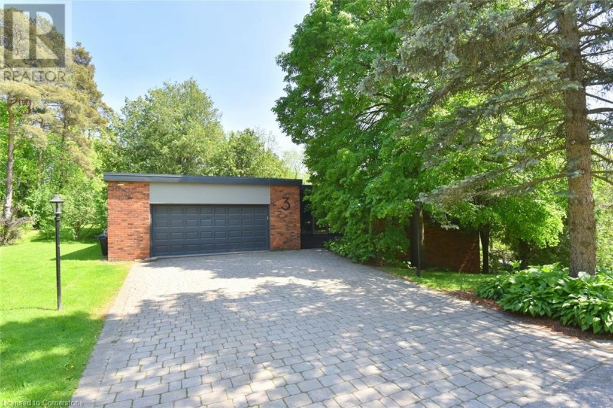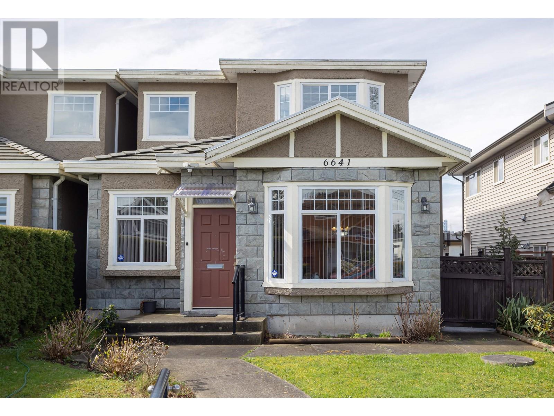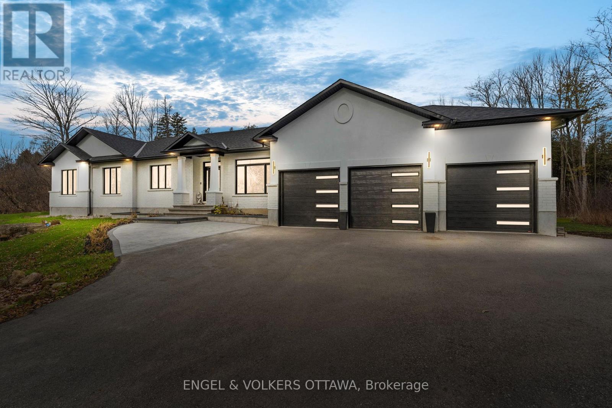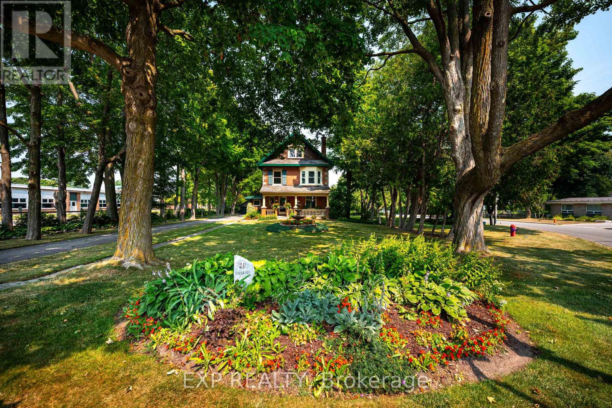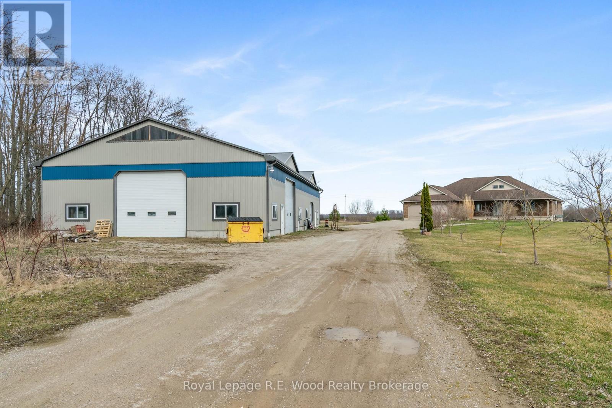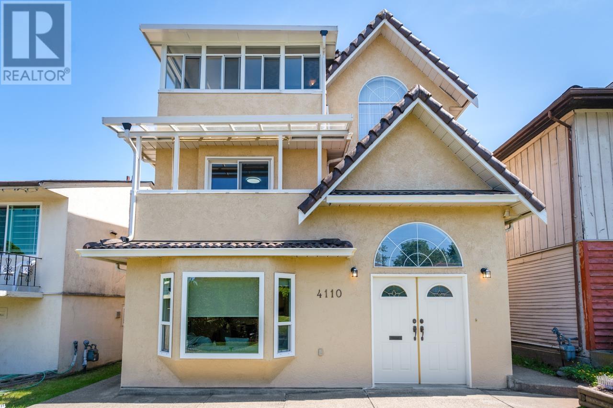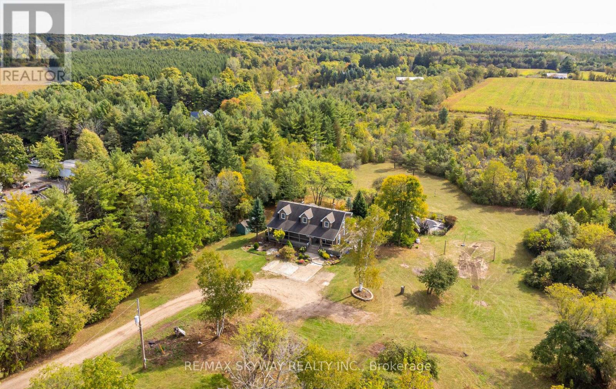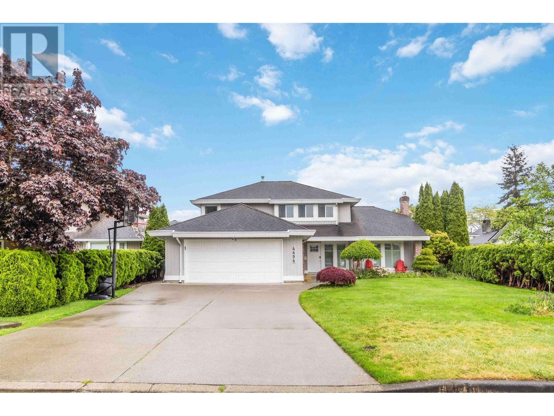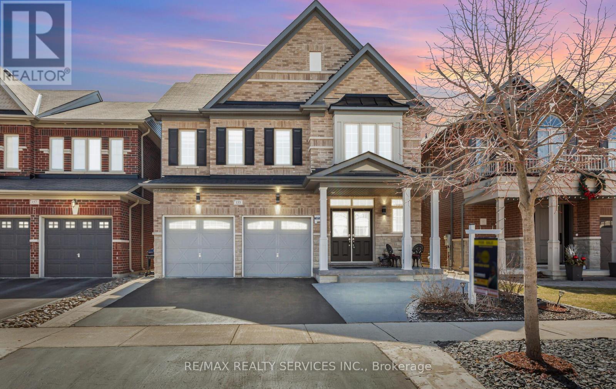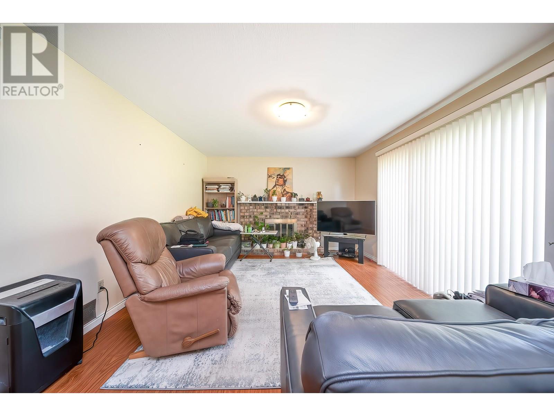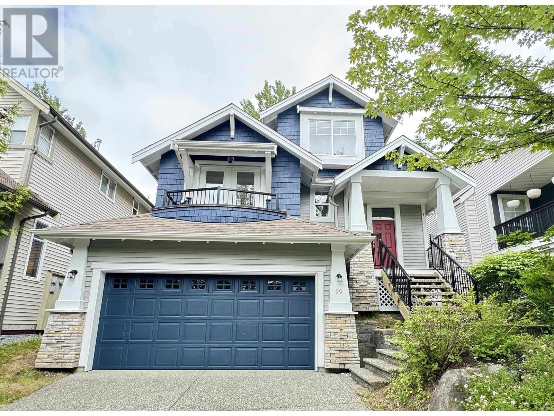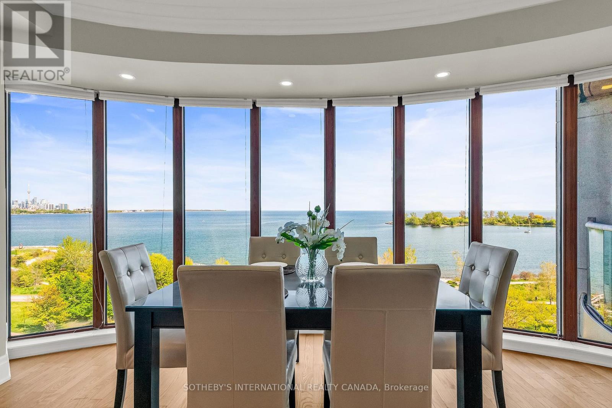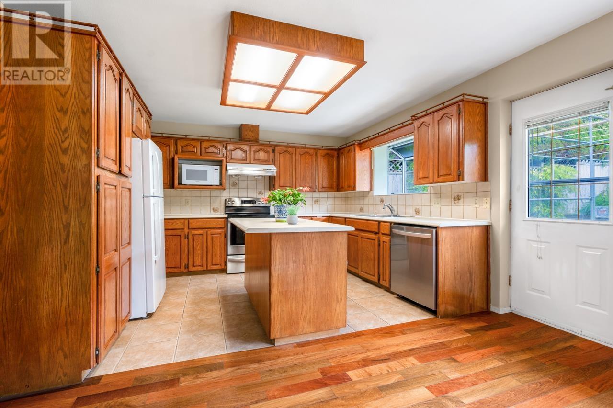15275 83b Avenue
Surrey, British Columbia
First time on market, this meticulously maintained 8-Bedroom home on a quiet, family-friendly street in the desirable Fleetwood neighbourhood, this spacious and well-cared-for 8-bedroom, 6-bathroom home offers exceptional versatility and comfort. With a thoughtful layout, this home features 2 master bedrooms upstairs with ample storage up and down, a bedroom/office on the main floor with a large kitchen and family room, large windows, ample parking in the front and rear, with a fully fenced private yard. Updates include new paint, blinds, low maintenance turf backyard, walkout deck, refinished kitchen and much more. Conveniently located just a 5-minute drive to all major amenities, including schools, shopping, parks, and transit in Surrey's most most sought-after neighborhoods. View today! (id:60626)
Sutton Group-Alliance R.e.s.
2715 Anchor Way
Pender Island, British Columbia
Amazing and Magical Oceanfront Property! Breathtaking views from the over 500 square feet of decks with southern exposure. The decks contain BBQ and eating area, hot tub deck and an incredible deck built over the rocks. Stroll down to a private beach, a great place to launch your kayak. The house is an updated West Coast home with vaulted ceilings, huge windows so that nothing can impede your views. There are two bedrooms and two baths, as well as a bunky or office. The totem pole was carved by renowned carver and artist, Tony Hunt, and creates a serene space, where nature and art collide. The one car garage is convenient for storage or garage, and there is also a huge carport, great for the RV or boat. With Thieves Bay Marina across the street for inexpensive year round moorage, it can not get any more convenient than this! The house is turnkey, and some furnishings can be included. Measurements approximate, and buyers should verify if deemed important. (id:60626)
Macdonald Realty Victoria
1078 Brookview Dr
Metchosin, British Columbia
OPEN HOUSE; Sat. Aug. 2nd: 1:00 - 3:00 PM... MAJESTIC and it's MAGICAL!! 2.73-acre forested property; and it has Bilston Creek running thru it!! Cross the bridge to Home ....a BEAUTIFUL West Coast style home located in a perfect serene setting in Rural Metchosin. The home overlooks multiple activities of the property with a multiple wrap around decks. 6 BR, 4 BA’s; 3461 s.f. and 3 levels of accommodation, including a 2 BR Nanny Suite. A West Coast outlook + forested VIEWS from all windows. 4 bedrooms on the top floor, including a Primary Bedroom + deluxe ensuite. The main floor features a majestic 4-sided white rock fireplace, which forms the center piece for the living room, formal dining, family room, and beautiful updated kitchen. The grounds are simply enchanting with a forested setting, a small cottage, a river side beach, etc. (id:60626)
RE/MAX Camosun
5 2590 Penrhyn St
Saanich, British Columbia
Steps from the sand and surf in friendly Cadboro Bay Village is The Osprey. 14 modern townhomes designed for living life to the fullest in one of the most scenic and walkable neighbourhoods in Greater Victoria. Each distinct floor plan offers an expansive living room, dining room and kitchen on the main level & two large top-floor bedrooms with views of the ocean or surrounding village. Primary bedroom boasts a large 5 pce ensuite, walk-in closet and balcony. An additional ground floor flex room provides endless opportunities for guest space plus private bathroom. Designed for comfort with engineered flooring throughout, large windows with automatic blinds & custom millwork w/ designer hardware. Luxurious kitchen with European appliance package & quartz waterfall countertop. Energy efficient heat pump & gas on demand hot water. #5 features an extra rec area on the ground floor, garage with driveway parking & private yard space. Built by award winning GT Mann Contracting, MOVE-IN NOW! (id:60626)
RE/MAX Camosun
9717 Army Camp Road
Lambton Shores, Ontario
Welcome to 9717 Army Camp Rd. .(Approx. 1.038 Acre) Current Being Operated as an Adults Only Resort Minutes to Ipperwash Beach on Lake Huron! This Well-Established Property Has Been in Hospitality Service For 10+ Years. Excellent Income Investment Opportunity with a Turn-Key Operation! This Unique Opportunity is a Combination of Both Commercial and Residential Zonings. Commercial Lot (C14) Frontage is 151ft & 200ft Depth. The Residential Serviced Lot (R6) has 75ft Frontage & 200ft Depth; Combined 226x200ft Operated Throughout the Year w/ Various Accommodation Options including Long-Term Stays and Vacation Cottage Rentals. This Lovely Resort Has Num. Features. Total of 7 Suites. 5 - 2 Bedroom Suites. and 2 One- Bedroom Suites. The Huge Combined Lots and Zoning is Perfect for Expansion. Investors Look No Further! Expand & Create Your Dream Resort w/ These Strong Roots! The Potential on This Property is Endless! Property Features Tiki Bar, BBQs, Several Fire Pits, Heated Salt Water Pool, Ample Parking for Guests. Nearby: Ipperwash Dunes & Swales, Pinery Provincial Park, Wineries, Ipperwash Beach, Twin Pines Orchard and Restaurants & Markets. (id:60626)
RE/MAX Escarpment Realty Inc.
5540 Laurel Street
Burnaby, British Columbia
Family home in the heart of Burnaby. R1 zoned SSMUH opportunity. Situated on a gently sloped lot (54 ft frontage) with mountain views and over 2600sqft functional living space. 6 bed 4 bath house offers 3 bedrooms up + SOLARIUM/bright office space and a 3-bedroom+1.5 Bath+Flex Suite. Updates including both kitchens updated, bathrooms, New Furnace (2021), New Washer/Dryer (2021), Electrical upgrade to 200AMP, manicured lawn, Glass awning cover for rear-patio enjoyment feature and more. 6-8 car parking on a CLEAN FLAT lot with picturesque mountain views from living room & Bdrms. School catchment: Douglas Road Elem. and Burnaby Central Sec. & Deer Lake SDA Private School. Great opportunity with quick access to Brentwood, BCIT, Metrotown and Highway 1. >>> (id:60626)
Sutton Group-Alliance R.e.s.
2, 2703 Erlton Street Sw
Calgary, Alberta
This three storey townhome incorporates modern-traditional interior design elements for a sophisticated and timeless aesthetic. Perched upon a hill in one of Calgary's most iconic river communities overlooking the picturesque skyline, this brand new unit is a culmination of high quality materials, thoughtful finishing selections, and grand inclusions. The attached triple car garage and private elevator are characteristic of the many luxurious additions strategically embedded within this home. The main floor layout includes a chef's kitchen with premium panel-ready appliances, dining room, living area with gas fireplace, powder room, wet bar, built-in desk area, main floor balcony with sweeping city views, and an outdoor BBQ deck at the rear. On the second level there are two bedrooms, each with walk-in closets and 4 piece ensuites, along with laundry and a den. The entire third floor is occupied almost entirely by a spacious primary retreat with another gas fireplace, a walk-in-closet, an attached 5 piece ensuite including a steam shower, bidet and in-floor heating, an additional wet bar, and a third level balcony (designed and loaded for a hot-tub) overlooking the city. This intentional floorplan prioritizes comfort and convenience while maximizing utilization of space. Intricate millwork, ornate wall and ceiling mouldings, curved kitchen island, brush gold accents, 9 foot ceilings, and herringbone hardwood all work together seamlessly to emulate carefully curated beauty. With unrivalled cityscape views, this home is a testament to deluxe inner city living. Notable specifications include: quartz countertops, Spanish porcelain tile, engineered European Oak hardwood, custom designed casing & mouldings, designer light fixtures, LED backlit staircase railings, millwork built-ins, satin brass and matte black hardware, along with rough-ins for speakers, a security system, power blinds and vacuum system. Situated amongst the natural landscape of the river pathways and sur rounded by some of the city's most notable landmarks in the peaceful community of Erlton. Quickly access the shopping and dining opportunities along 4th street, the brand new Convention Centre, Calgary Stampede Grounds, and get to the downtown core in minutes. Expected Completion September 2025. Renderings are for artistic purposes only and to give a sense of space. Actual specifications of completed product may differ. Inquire for a list of customizable and/or upgradable features. (id:60626)
Cir Realty
3 Harvest Court
Dundas, Ontario
Discover the unique charm of 3 Harvest Court in Greensville, Dundas—a stunning mid-century modern home situated on a private, sloping hillside at the end of a quiet court. This architecturally striking residence offers exceptional privacy, breathtaking views, and seamless integration with its natural surroundings. With 3,490 sq ft of thoughtfully designed living space, the home features 3 spacious bedrooms and 2.5 baths, perfect for families or active downsizers. A cozy gas fireplace warms the open-concept living and dining area. Oversized gourmet kitchen is equipped with six appliances, large built-in window seat and seating for 6 around the generous island, making it ideal for gatherings. Inviting living spaces can be found in the family room, featuring a gas fireplace, and a sunroom wrapped in windows & complete with a wood stove. Both the primary bedroom and kitchen overlook lush gardens, providing tranquil views throughout the day. Cool off in the on-ground pool and expansive tree-lined wooden deck, and admire songbirds stopping for a rest during migration. Unwind on the interlocking stone patio that wraps around the home, offering multiple outdoor retreats. The property also includes an attached two-car garage and three sheds for ample storage. Recent upgrades ensure modern comfort and peace of mind. This location is ideal, with Webster’s and Tew’s Falls, local parks, and trails just a short walk away, as well as Greensville Public School, daycare, and the library nearby. Shopping, amenities, and highway access are all within minutes. Additional highlights include a very private lot lined with mature trees, no need for curtains, fibre internet, central air conditioning, natural gas forced air heating, and three fireplaces for year-round comfort. Built-in 1968 and lovingly maintained, this home is a rare gem for those who appreciate mid-century modern style and harmony with nature. Seller is RREA. (id:60626)
Royal LePage State Realty Inc.
27 Bagshaw Crescent
Uxbridge, Ontario
MOTIVATED SELLER willing to offer Vendor Take-Back (VTB) financing - as low as 0% interest for up to 2 years. Ideal for qualified buyers seeking creative purchase options! Welcome to the largest lot in this prestigious Uxbridge neighbourhood a spectacular 1.9-acre retreat with resort-style pool, backing onto a lush forest, offering unmatched privacy and a true outdoor oasis. This extraordinary backyard space is a rare gem, complete with mature pear and apple trees that produce fruit, a stunning in-ground pool with three fountain jets, and professional landscaping designed for both relaxation and recreation. Whether youre unwinding in the gazebo, hosting around the sunken private fire pit, watching the kids enjoy the zip line, or entertaining by the pool cabana, this property offers an exceptional lifestyle that feels like a private resort. Surrounded by rolling hills with breathtaking sunsets, this executive home combines rural serenity with modern comfort. Inside, you'll find 9.5-foot ceilings, a cozy gas fireplace, and a seamless connection to your outdoor haven. The gourmet kitchen features granite counters, a separate pantry, and island seating ideal for everyday living and entertaining alike. The bright and versatile main floor includes a full bathroom, laundry, and a flexible bedroom/office space, perfect for guests or multi-generational living. Upstairs, the primary suite is a true escape, offering a private balcony overlooking the treetops, a fireplace, dual closets, and a spa-like ensuite with soaker tub. The finished basement extends the living space with a large rec room, bedroom, bathroom, and separate office/studio. Additional features include geothermal heating for efficiency, a drilled well, oversized garage, and high-speed fibre internet all within reach of top-rated Uxbridge schools. *VTB available.* *Basement photos virtually staged.* (id:60626)
Main Street Realty Ltd.
6641 Sperling Avenue
Burnaby, British Columbia
Nestled in the sought-after Upper Deer Lake neighborhood, this elegant east-west facing 1/2 duplex offers 4 bedrooms plus a den and 3.5 bathrooms, highlighting quality craftsmanship and thoughtful design throughout. The home features a functional layout with potential for a mortgage helper. Situated on one of the larger lots for a 1/2 duplex, it offers generous outdoor space for both relaxation and entertainment. The spacious primary bedroom includes direct access to an enclosed solarium rooftop deck with breathtaking mountain views. A beautifully fenced backyard with lane access provides additional parking. Conveniently located near Highgate Village, École Brantford Elementary, and Kingsway. OPEN HOUSE: Sun, Aug 3rd 2-4pm (id:60626)
Lehomes Realty Premier
1108 Meadowshire Way Sw
Ottawa, Ontario
Welcome to 1108 Meadowshire Way! Renovated inside and out.This stunning 6-bedroom, 3.5-bathroombungalow sits on nearly 2 acres of land with brand new interlock and garden beds, along with the new lightposts and garage doors. Inside, you'll find 7.5-inch engineered white oak flooring throughout, with heatedhardwood in the basement. The kitchen includes quartz countertops, KitchenAid appliances, a brandnewwine fridge, and a 48" JennAir professional-style range. The primary suite features a walk-in closetwith aquartz-topped island and built-in storage, along with a spa-like ensuite with a soaking tub, luxuryshower,and double vanity. The additional bedrooms overlook the backyard and share a stylish 4-piecebathroom.The main floor also includes a convenient laundry room with brand new laundry machines andtwo cozy living spaces with gas fireplaces.The lower level offers even more, with a family room, 5th and 6thbedrooms, a gym including rubber mat flooring and built in mirrors, a theatre and a luxurious 5-piecebathroom. New roof, new garage doors, total transformation of the exterior. The backyard is complete with an in-ground fire pit and surrounded by mature trees, perfect for relaxing evenings. (id:60626)
Engel & Volkers Ottawa
24 Faulkner Street
Orangeville, Ontario
Welcome to the esteemed 24 Faulkner, where history lives on in pristine perfection. Built in 1908 by John C. Reid, Dufferin County's first clerk, this Edwardian gem is a rare testament to Orangeville's past, gracefully preserved & lovingly updated for modern life. The stately facade of local red brick, stone accents, symmetrical lines, broad roofline & cedar shingled gables reflect timeless architecture. Imagine the conversations held over the last century on the covered front porch, w original features including stained glass window. Inside, floor-to-ceiling elegance sets this home apart. Soaring 9ft coved ceilings feature unique patterns in each room. 12" baseboards ground the space in historical craftsmanship while adding a sense of grandeur. The family & dining rooms are divided by an original pocket door, allowing for both flow and intimacy depending on the occasion. In the dining rm, a striking, original bay window offers views of the beautifully landscaped side yard. The heart of the home, a modern kitchen with center island, intentionally designed cupboard storage & beautiful quartz counters, leads out to a covered back porch, perfect for enjoying summer suppers alfresco. Hardwood floors grace much of the home, with softwood cleverly tucked under tables & rugs, an original builder's trick to balance beauty with budget. The 2nd floor hosts four generous bedrooms, with soaring ceilings, large closets & big, beautiful windows. A classic claw-foot tub & walk-in shower complete the luxurious main bath. Ascend to the third-floor primary suite, a tranquil retreat with spa-like ensuite, soaker tub, double vanity, walk-in shower, and your dream walk in closet. The rare finished basement adds yet another living space to this 2395 sq ft home. This property neighbours only the quiet grounds of ODSS, coming alive for just a few moments at bell time. With historical records from the original $1,700 build cost still intact, this home is not only a treasure, it's a legacy. (id:60626)
Exp Realty
772216 Summerville Line
Norwich, Ontario
Located south of the town of Norwich on over 12 acres of prime country property, this home is sure to impress! Built in the last 20 years this property boasts an modern oversized bungalow with over 3,500 square feet of living space, and a basement in law suite with separate entrance through the garage. The main floor features an open concept kitchen and dining area as well as the living room all complete with luxurious and sustainable finishes. There are 3 bedrooms on the main floor including the primary bedroom and ensuite bathroom. Large windows, main floor laundry, and access from the garage make this a convenient living space. The basement dwelling space includes another 3 bedrooms, bathroom, laundry, kitchen, and separate entrance. Outside the massive detached shop (50ft by 100ft) includes 3 overhead garage doors, and a portion of it is insulated (35ft by 50ft). The property is zoned agriculture making the possibilities for this property endless! Don't wait to make this one yours. (id:60626)
Royal LePage R.e. Wood Realty Brokerage
4110 Penticton Street
Vancouver, British Columbia
Excellent Location in Renfrew Heights! This solid and well-maintained 3-level home offers 2,000 SF of bright and comfortable living space on a 3,300 SF lot with convenient lane access. The thoughtfully designed layout features 4 spacious bedrooms and 4 full bathrooms, providing ample space and privacy for the whole family. Recent updates include brand-new kitchen appliances-refrigerator, stove, dishwasher and range hood-along with a new washer and dryer, ensuring modern convenience. The open living and dining areas are filled with natural light, creating a warm and welcoming atmosphere. Ideally located within walking distance to Nanaimo SkyTrain Station and just a 3-minute drive to T&T Supermarket, restaurants, and shops along Kingsway. With future high-rise rezoning potential, this home offers exceptional value for both comfortable living and long-term investment. (id:60626)
RE/MAX Crest Realty
5628 Highway 7
Milton, Ontario
Enjoy Country Living In Stunning Custom-Built Cape Cod On 8.6 A Of Private Tranquil Setting,2602 Sq Ft Abv Grd, Almost 3000 Sq Ft Finished Liv Space. Perfect For Family Life/Entertaining. Long Tree-Lined Driveway To The Home You Have Been Waiting For! Curb Appeal, Board & Batten, Inviting Front Porch. Foyer, Enjoy A Great Room W/ Wood Burning Fp, Large Chef's Kitchen W/ Huge Island, Double Wall Ovens, Cook-Top, Spacious Dining Area, Walk-In Pantry, Spacious Laundry (Access To Rear Deck), Desirable Primary Bed W/ Walk-In Closet, 3 Piece Ensuite, Back Yard Views. Mf Office, 2Pc Bath & Mudroom/Foyer (Side Yard Access). 2nd Flr Offers A 5 Pc Ms Bath Walk-In Shower, Soaker Tub, Dbl Sink, 3Beds. Bsmt Walk-Out Future In-Law & Potential For Large Rec Rm. Property W/ Sprawling Lawn, Backyard Oasis Inground Pool, Prof. Landscaping, Woods, Trails. Mins To Acton, Georgetown, Hwys, Go, Schools, Shopping. (id:60626)
RE/MAX Skyway Realty Inc.
4494 62 Street
Delta, British Columbia
Experience the luxury of a top-to-bottom reno that shows like new! Set on 7059sqft lot in the coveted Holly school catchment, it boasts nearly $250K in premium upgrades. Enjoy wide-plank flooring, California shutters, new windows, a sleek fireplace, and smoothed ceilings. The stunning white kitchen features quartz countertops, S&S appliances, beverage fridge, custom pull-outs, and brushed gold hardware. French doors from the spacious family room open to a sun-drenched, private landscaped garden. Upstairs offers 3 bedrooms plus a den, including a primary suite with A/C, spa-like ensuite with freestanding tub, walk-in shower, and heated towel rail. A fully updated laundry room, lower-level office/bedroom, smart home system, split A/C, epoxy garage floor, upgraded 200A panel & 50A EV charger! (id:60626)
Royal Pacific Realty Corp.
153 Algoma Drive
Vaughan, Ontario
Welcome to this stunning, sun-drenched home in prestigious Kleinburg, offering over 4000 sqft of luxurious living space including a professionally finished basement | Featuring oversized bedrooms, three full bathrooms on the second floor | A 22 ft double height foyer | Chefs kitchen with numerous premium upgrades | High Recessed tray ceilings | Epoxy floors in the garage | A professionally finished basement with its own kitchen and bathroom ## Located just minutes from the new Longo Plaza and within close proximity to Highways 400 and 427, this exceptional property also provides access to top-ranking schools, Including Tanya Khan Public School & Emily Carr Secondary School, Westmount Collegiate Institute & Maple High School (IB School) | Experience elegant suburban living at its finest in this meticulously maintained Kleinburg home. **EXTRAS** Freshly painted house, New hardwood floors on 2nd floor, Stamped concrete in backyard, Extended 4 car driveway, Garage entry through mudroom. (id:60626)
RE/MAX Realty Services Inc.
19 10233 No.2 Road
Richmond, British Columbia
Rose Garden located in Richmond´s highly sought-after Steveston North community & developed by renowned builder Forest. This modern duplex-style townhouse offers 1691 sqf interior living space with 4 beds 4 full baths and a den/office. The home features a 10-foot-high ceiling in the main living area, a stylish kitchen with quartz waterfall countertops, backsplashes, and premium Bosch appliances, as well as an efficient heating and air conditioning system. The corner unit boasts 3sides of natural light, a well-thought-out layout, and an oversized double garage with EV charging and ample storage space. Situated in a prime location close to everything &transit, short drive to RMC, YVR, Vancouver etc. Top school catchment for StevestonLondon Secondary, Jessie Wowk Elementary, James McKinney, RCS (id:60626)
Lehomes Realty Premier
10420 Whistler Place
Richmond, British Columbia
Situated on a generous 7,266 sqft lot with an impressive 66´ frontage, this home offers great curb appeal and exciting future potential. Nestled in a quiet, family-friendly pocket of Richmond, the location is both peaceful and highly convenient-just minutes to parks, shopping, transit, and more.This one-owner home features a bright and spacious layout. The main floor offers a formal living room, dining area, and a functional kitchen that opens to a cozy family room-perfect for gatherings and everyday life. Upstairs offers four well-sized bedrooms. The private backyard provides plenty of space for kids, pets, and entertaining. Excellent school catchments: Maple Lane Elementary and Steveston-London Secondary. A solid opportunity for families, investors, or builder-don´t miss it! (id:60626)
Nu Stream Realty Inc.
99 Maple Drive
Port Moody, British Columbia
Welcome to this beautifully maintained home, ideally situated in the desirable Evergreen Heights neighborhood. This home features an open layout with a bright Great Room, a Den with French doors to the balcony, and a stylish Kitchen with granite counters, maple cabinets, and stainless steel appliances. Walk out to your private, fenced backyard-perfect for kids and pets! Upstairs offers 3 spacious bedrooms, including a Primary with walk-in closet and spa-like ensuite with soaker tub and walk-in shower. The finished Basement includes a large Rec Room, bedroom, full bath, and storage. Close to trails, parks, and top schools: Aspenwood Elementary, Eagle Mountain Middle, and Heritage Woods Secondary. Open House August 3rd, Sunday 2-4PM. (id:60626)
Nu Stream Realty Inc.
818 - 2095 Lake Shore Boulevard W
Toronto, Ontario
Wake up to panoramic waterfront vistas in this gorgeous suite at the Waterford Residences. Sethigh above the water's edge, this elegant lakeside residence captures sweeping, uninterrupted views of Lake Ontario from almost the entire unit offering a front-row seat to the beauty and stillness of the shoreline from sunrise to sunset. Step inside to a beautifully updated interior where soaring ceilings and expansive windows elevate the sense of space and light. Thoughtfully designed with high-end finishes it blends timeless elegance with everyday functionality. The open-concept living and dining areas feelairy and refined, drawing in natural light and framing sweeping lake views from every angle.The indoor-outdoor flow continues with a walk-out to a private balcony also off the primary bedrooms ideal setting for morning coffee or a quiet evening overlooking the water.The gourmet kitchen is a culinary dream, featuring custom cherry cabinetry, top-of-the-line appliances, an expansive island for meal prep and casual dining, and abundant storage throughout. Custom millwork, premium flooring, and elegant lighting choices further enhance the refined aesthetic.The primary bedroom offers a peaceful lakeside retreat, featuring a wall of windows that frame the water and flood the space with natural light. Designed with comfort in mind, it includes a luxurious ensuite with a soaking tub, glass shower, and thoughtfully integrated storage throughout.The second bedroom shares the same spectacular view complete with 2 spacious closets.Surrounded by vibrant local amenities, cafés, and waterfront trails, this location offers more than just a view it's a lifestyle. With easy access to transit, downtown, and green space,you're perfectly positioned to enjoy the best of both city living and nature's escape. (id:60626)
Sotheby's International Realty Canada
394 Hickey Drive
Coquitlam, British Columbia
Located in a family-oriented Coquitlam neighborhood, this well-maintained home features 4 beds, 3 baths, nearly 2,800 sqft of living space on a 7,700 sqft flat lot. Recent updates include new flooring & paint (2025), dishwasher & garburator (2024), fridge & hot water tank (2023), furnace (2020), and washer (2019). Primary ensuite upgraded with new vanity. Main floor has a bedroom with separate entrance-ideal for mortgage helper or in-law suite. The formal dining room can serve as a 5th bedroom or office. Spacious oak kitchen with island opens to family and living areas. Flat backyard with fruit trees and garden. Walk to R.C. MacDonald Elementary, near transit, shopping, and Mundy Park. Great location, flexible layout, and income potential-don´t miss out! (id:60626)
Laboutique Realty
201 Holloway Terrace
Milton, Ontario
Welcome to 201 Holloway Terrace, a stunning home offering over 3,500 sq ft above grade plus a professionally finished basement over 1500 sqft the perfect opportunity for your family to upsize in one of Milton's most sought-after neighborhoods. This grand 4+3-bedroom, 5-bathroom home sits on a rare 49.35 x 90.48 ft lot with exceptional curb appeal, interlock & stone driveway, and beautifully landscaped front and back yards. Inside, you'll find a spacious, sun-filled layout designed for modern family living separate living, dining, and family rooms, plus a main floor den that's ideal as a home office or guest suite. The huge kitchen is a chefs dream, featuring large countertops, quality millwork, stainless steel appliances, a large island, and a bright breakfast area that opens through French doors to your private stamped concrete patio facing backyard. The impressive family room offers cathedral ceilings, floor-to-ceiling windows, and a cozy gas fireplace for relaxing movie nights. The grand foyer showcases a solid wood staircase with black, iron picket railings and a stair lift (can be removed and patched/painted for the buyer upon request). Upstairs, enjoy four generous bedrooms two with ensuite baths and two sharing a Jack & Jill. The fully finished basement is a standout, with its own kitchen, coffered ceilings, two additional bedrooms, a 3-piece bath, and a dedicated office space perfect for extended family, guests, or a separate living area. Located steps from downtown Milton, close to top-rated schools, hiking trails, parks, leisure centers, and just minutes to highways, GO Transit, Pearson Airport, Toronto Premium Outlets and restaurants everything your family needs is right here. Move-in ready and beautifully maintained make this exceptional home your family retreat (id:60626)
Century 21 Property Zone Realty Inc.
836 Macintosh Street
Coquitlam, British Columbia
Gorgeous new development with open concept 4 beds 3 baths home features radiant heating, HVAC system, central vacuum, and stainless steel appliances. This smart house design is for the high e nd security, LED light and can be completely controlled by your own phone! Separate entrance in the lower level and a large balcony on second floor that overlooks the city view for your enjoyment. There are 4 designated parking spots!

