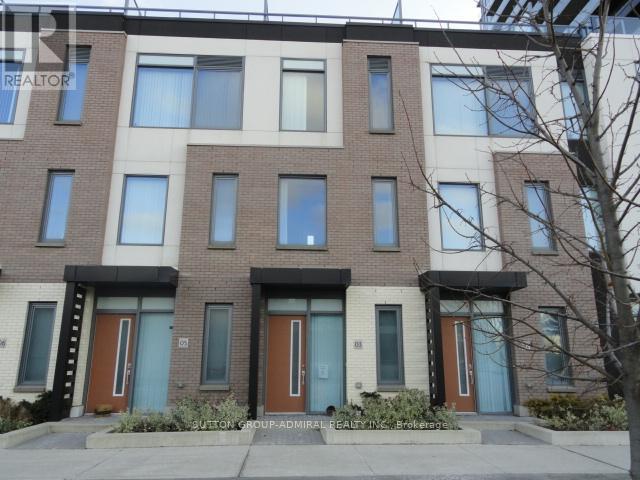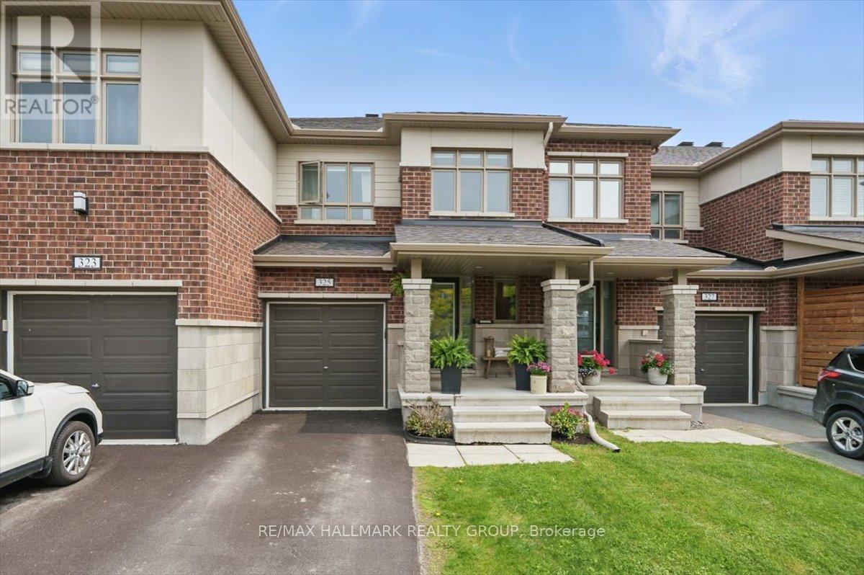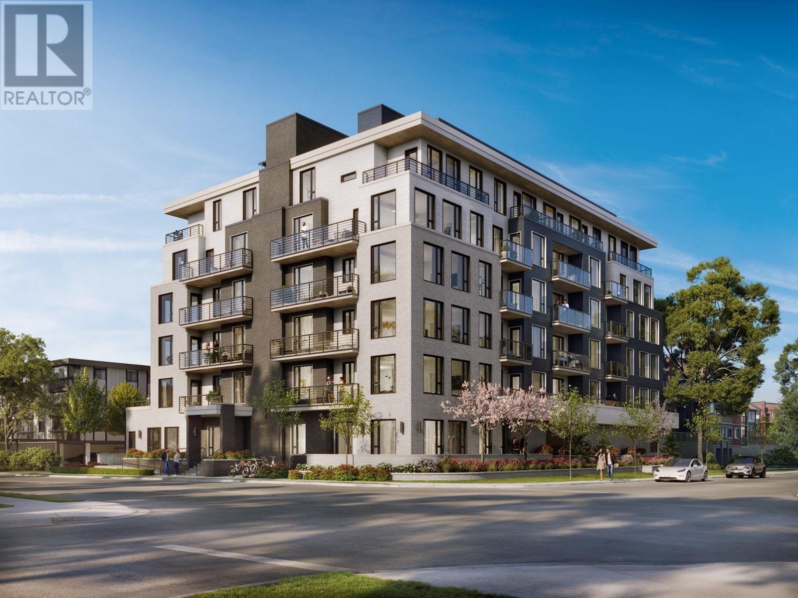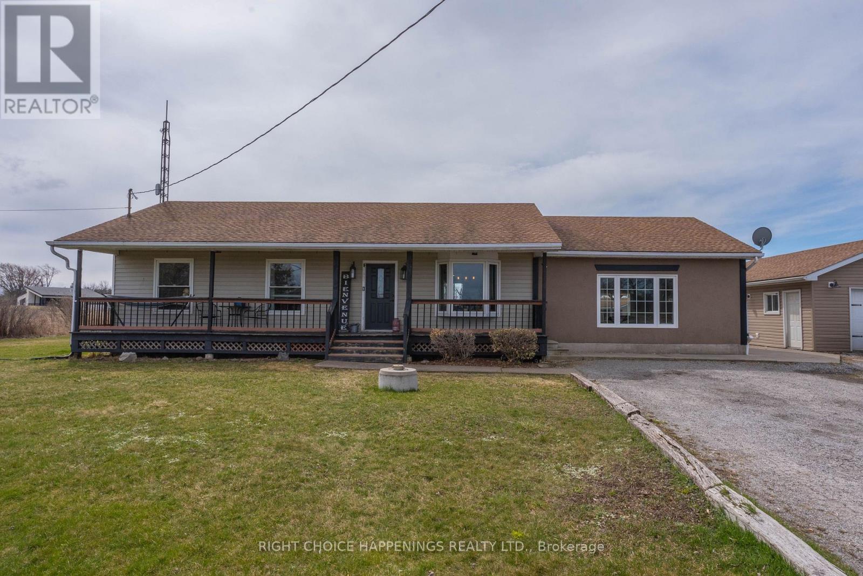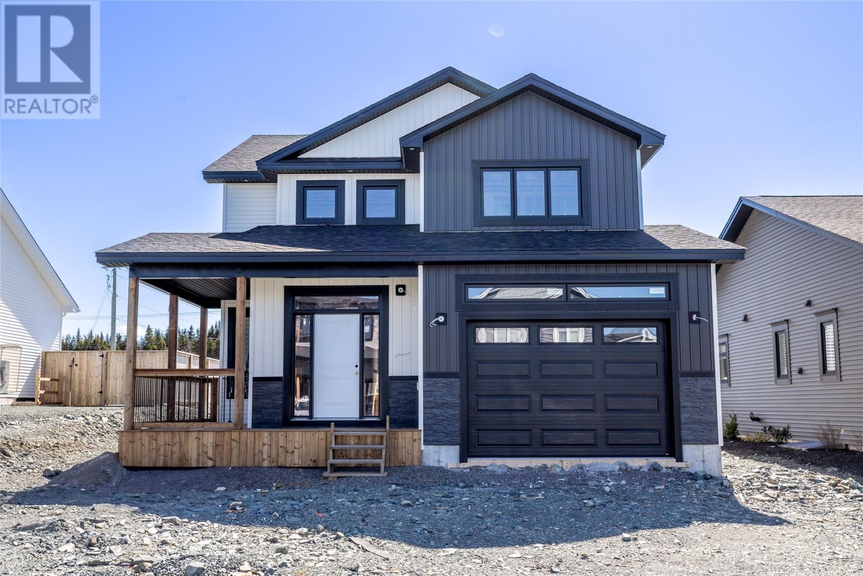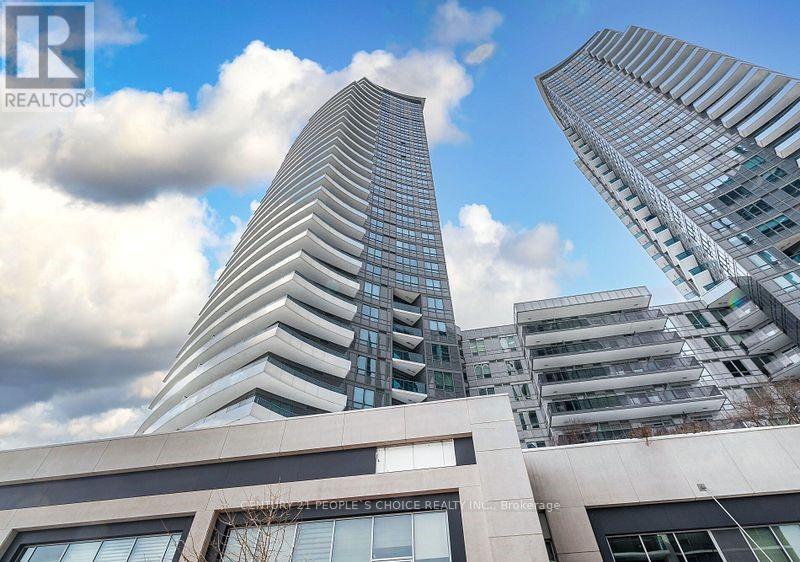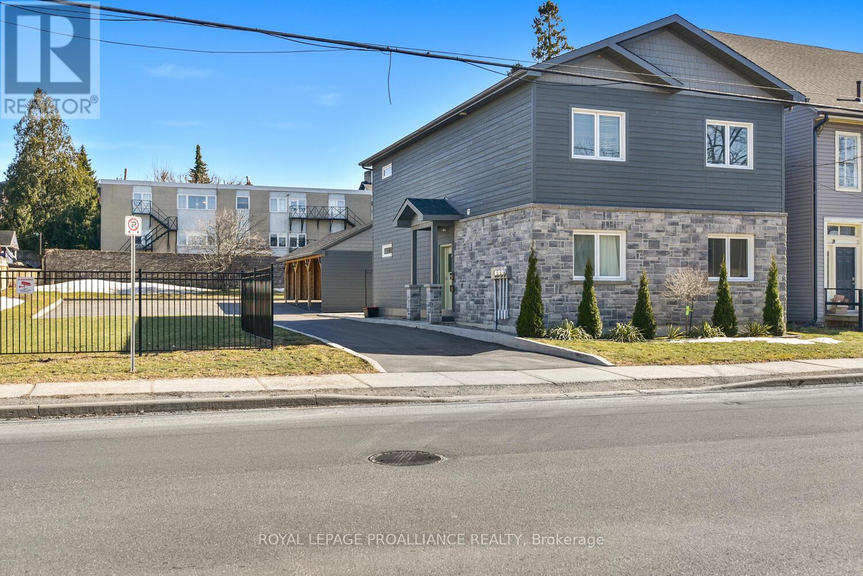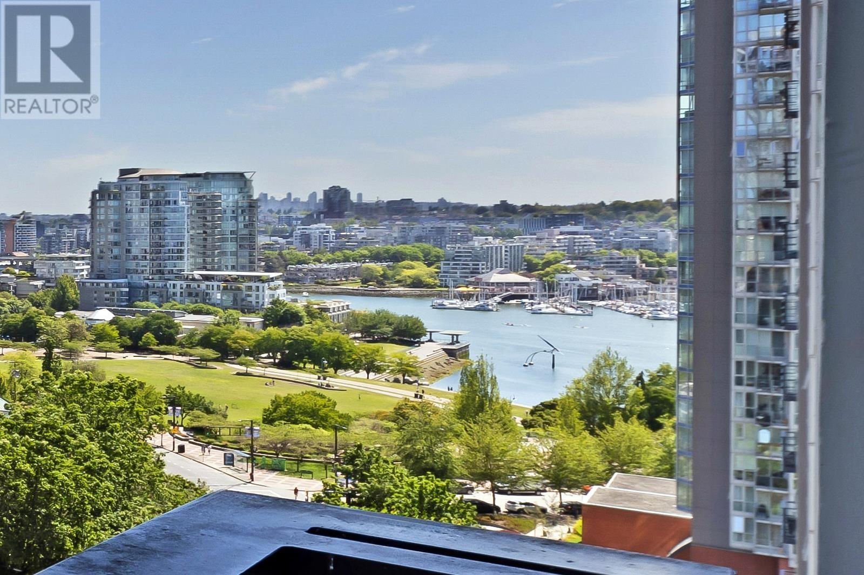3 - 1010 Portage Parkway
Vaughan, Ontario
Bright, Spacious and Vacant 3 bedroom plus den condo townhouse - 1,263 square feet as per MPAC. Plus a 240 sq.ft. private roof top terrace. Floor Plan/Layout attached. Close to Vaughan Metropolitan Centre, York University, Transit, Vaughan Mills and Highway. (id:60626)
Sutton Group-Admiral Realty Inc.
21 Breakwater Street
Souris, Prince Edward Island
Opportunities are endless with this stunning property located in the beautiful Town of Souris. This once amazing home has been operating since 2012 as a successful business. 21 Breakwater Restaurant & Second Side Bar offers a picturesque dining and lounge experience that offers stunning views overlooking Colville Bay. This historic property is well-known for providing locals and visitors alike with an incredible fine dining experience in a prime water view location. Situated moments from the town centre, this fully furnished restaurant and bar has a recently renovated main floor offering over 400 sqft of dining room space and seating capacity of 78 guests and is fully accessible. There is parking for 20 vehicles, a storage trailer measuring 34x19, separate storage shed and the second and third floors have multiple bedrooms and full bathrooms. The property has seen extensive upgrades over the past 5 years to the electrical, heating, windows, doors and so much more! All measurements are approximate and should be verified by interested purchasers. (id:60626)
East Coast Realty
54 Berko Avenue
Hamilton, Ontario
WELCOME TO 54 BERKO AVENUE: THIS SIDE SPLIT, DETACHED HOME IS PERFECT FOR FIRST TIME HOME BUYERS OR A RENOVATORS DREAM. LOCATED ON A GOOD SIZE LOT, PERFECT FOR YOUR SUMMER B.B.Q'S. IT IS A PERFECT LOCATION FOR A FAMILY, AS PUBLIC SCHOOL IS RIGHT ACROSS THE STREET.PLENTY OF PARKS ALL AROUND AS WELL AS EASY ACESS TO HWY AND LIMERIDGE MALL. HARDWOOD UNDER THE CARPET IN MOST PARTS OF MAIN FLOOR AND UPPER LEVEL. GREAT LOCATION. ALLOW 24 HOURS IRREVOCABLE SINCE ONE OF THE ESTATE TRUSTEES IS OUT OF TOWN. THE PROPERTY AND ALL APPLIANCES ARE IN AS IS CONDITION. (id:60626)
Keller Williams Complete Realty
325 Lipizzaner Street
Ottawa, Ontario
Nestled in a sought-after neighbourhood, this stunning two-story townhouse offers a blend of modern elegance and comfortable living. Step inside and be greeted by gleaming hardwood floors that flow seamlessly through an open-concept design, perfect for entertaining. The chef's kitchen is a culinary dream, boasting quartz countertops and stainless steel appliances. Modern finishes throughout the home add a touch of sophistication. Enjoy ultimate privacy with no rear neighbours, as the property backs onto a serene park. Cozy up in the living room by the gas fireplace, or retreat to one of the three generously sized bedrooms. The large primary bedroom features a walk-in closet and a stunning ensuite bathroom. The basement offers a large rec room with a big window, providing ample space for relaxation and recreation. This one won't last long! (id:60626)
RE/MAX Hallmark Realty Group
510 2433-2441 Shaughnessy Street
Port Coquitlam, British Columbia
Welcome to Marlow - an exclusive collection of spacious Jr 1 - 3 bedrooms in the heart of Port Coquitlam´s downtown core. Steps from shopping, transit, dining and entertainment, and surrounded by nature and a rich community spirit - Marlow is a naturally curated sanctuary. Please contact Marlow PoCo Sales Team to receive further information. Sales Centre Open Anytime By Appointment. (id:60626)
Trg The Residential Group Downtown Realty
681 Coopers Drive Sw
Airdrie, Alberta
Welcome home to your forever home in COOPER’S CROSSING, voted Airdrie’s number one community 12 years in a row. This home has over 3000 sq ft of upgraded & developed living space. As you enter the GRAND foyer note the wrought iron spindles leading up the staircase that is OPEN to below. The main floor living offers 9' ceilings, tile & hardwood floors (real hardwood that could be sanded down & refinished if desired),a chef's kitchen with lg. island, GRANITE, timeless MAPLE cabinets w/glass feature doors, DECORATIVE hood fan, abundant counter/cabinet space, UPGRADED SS APPLIANCES inc newer dishwasher (2024), newer fridge (2022) & a gas stove. There is also a generous corner pantry & spacious nook w/VAULTED ceilings (walls painted a gorgeous deep blue). The ELEGANT great room, boasts a STUNNING GAS FIREPLACE w/full floor to ceiling ROCK DETAILS. A den with glass doors, private 2 pc powder rm, and a very FUNCTIONAL laundry & storage room area complete this floor. Upstairs fine a stunning primary suite with a 5 pc SPALIKE ensuite inc step up soaker tub, separate shower, DOUBLE sinks with granite & a very large WIC. 2 more LARGE secondary bedrooms as well as a 5 pc bath complete this development. This home has a fully finished basement w/ 9' ft ceilings & is fully developed w/2 more bedrooms (basement window wells do not meet today’s code for width but are still a good size), a very large rec room & a finished bathroom. SOUTH facing rear yard is fenced & landscaped with a covered composite deck, large mature trees & stamped concrete. This home is the full package & shows great value for this coveted area. (id:60626)
Century 21 Masters
4543 3 Highway
Port Colborne, Ontario
Looking for a home that breaks the mold? This 3+1 bedroom bungalow offers over 1,600 sq. ft. of living space on a 1-acre lot, packed with charm, versatility, and room to roam - inside and out. Step inside to one of the homes most unexpected features: a custom-built rock climbing wall in the spacious, open-concept living area. Whether you're entertaining, relaxing, or scaling new heights (literally), this home invites you to make it your own. Outside, enjoy a large deck, a powered shed, and a jungle gym - perfect for play or projects. The detached 32 x 22 ft shop is ideal for hobbyists, car enthusiasts, or extra storage. With quick access to Port Colborne, Fort Erie, you'll love the balance of rural space and everyday convenience. A truly standout property with space to grow, room to play, and a lifestyle full of possibilities! Furnace (2025) (id:60626)
Right Choice Happenings Realty Ltd.
98 Pepperwood Drive
St. John's, Newfoundland & Labrador
Introducing The Boreal at 98 Pepperwood Drive, a stunning single-family home built by the award-winning New Victorian Homes, located in the highly sought-after Southlands community. Priced at $694,900, this meticulously designed two-storey home spans 2,063 square feet and is thoughtfully crafted for executive family living. With 3 spacious bedrooms, 2.5 bathrooms, and a 320 sq. ft. attached garage, this residence seamlessly blends luxury and functionality. The open-concept main floor is bathed in natural light and features a chef-inspired kitchen with an eat-in island, a customizable walk-in pantry, and a cozy family room complete with a fireplace. Additional highlights include a sunroom that doubles as an office or playroom, a large porch with a walk-in closet, and a convenient two-piece bathroom. Upstairs, the primary bedroom offers a spa-like retreat with an oversized walk-in closet and a luxurious four-piece ensuite, including a custom-tiled shower, soaker tub, and double-sink vanity. Two additional bedrooms, a family bathroom, and a second-floor laundry room provide both comfort and practicality. Energy efficiency is a priority, with features such as a dual head mini split heat pump, R-50 attic insulation, and energy-efficient windows. Outside, enjoy the landscaped yard, a double paved driveway, and a 10’ x 12’ pressure-treated deck. Conveniently located near the Grand Concourse trails, Southlands offers quick access to shopping at Merchant Drive and The Shoppes at Galway, Glendenning Golf Course, and major routes like Pitts Memorial Drive and the Outer Ring Road. Ready for occupancy in Spring 2025, this home also includes a 10-Year Atlantic Home Warranty (id:60626)
Atlantic Team Realty Incorporated
102 1 Street Yellowstone
Rural Lac Ste. Anne County, Alberta
Work, Play, & Stay—at the Lake This newly built 5-bed, 3-bath bi-level in the Summer Village of Yellowstone blends year-round comfort with lakeside beauty 45 minutes from Edmonton. Enjoy peaceful lake views w/ direct access to a 5-acre treed park off the back deck. Inside, 2,557 sq ft of finished living space w/ welcoming living room, stonecast fireplace, & a bright lower-level family room with second gas fireplace. Designer kitchen with quartz countertops, gas range, soft-close drawers, & open shelving. The primary suite offers a tiled ensuite & tranquil park views. Built for lasting performance, the home features 9’ basement ceilings, spray-foam insulation, R-60 attic, high-efficiency TRANE furnace, & precision mechanical room, 2,800-gallon cistern w/ municipal septic tie-in. Landscaped yard, oversized 22' x 29' garage, covered decks, central vacuum, & full Progressive New Home Warranty complete the package. Whether raising a family, retiring, or working remotely—this home delivers! Some Virtual Photos. (id:60626)
Real Broker
#2232 - 7161 Yonge Street
Markham, Ontario
Welcome to this fully renovated, spacious corner unit at World on Yonge, offering a 2-bedroom + den corner unit at World on Yonge! Featuring 9-ft ceilings, granite countertops, stainless steel appliances, and laminate flooring throughout, this bright and spacious unit offers panoramic views with floor-to-ceiling windows. Enjoy direct indoor access to Shops on Yonge, including a supermarket, dining, cafes, banks, and medical offices. Steps from TTC & YRT, this prime location provides unmatched convenience. Luxury amenities include 24-hour concierge, indoor pool, gym, sauna, party room, guest suites, and more. Move in and enjoy upscale living! (id:60626)
Century 21 People's Choice Realty Inc.
9 Pearl Street E
Brockville, Ontario
Built in 2020 with style, taste, quality and functionality, this 2 unit 5 year old income property will impress. No expense has been spared. The exterior is Cement board siding, not vinyl or aluminium with decorative stone and composite decorative shingle. The Gas Hot Water Tanks in each unit are owned Tankless Hot Water systems and each unit has their own furnace and HRV. Enjoy the security of an Intercom system and convenience of undercover Triple Carport with Aluminium Ceiling thoughtfully added to avoid birds nesting overtop of parked cars. There is room for 3 additional vehicles in the paved parking lot. Utilities are individually metered for each unit as well as the common area. The basement provides each tenant with a spacious 6'6" x 6'6" storage room plus approximatly 800 sq ft owner's storage room or workshop. The vacant grassed area on the east side of the property permits another 1100 sq ft build. Ideally located within walking distance to downtown, riverfront, parklands, hospital, shops, waterfront, local schools and public transport. Each of the 2 bedroom units are equipped with their own laundry including quality washer and dryer. The kitchen has stainless steel refrigerator, stove, dishwasher and built in microwave. Tenant is in place on the main level and the upper level can be rented out or owner occupied. Maintenance if this near new building will be inconsequential for years to come. Minimum 24 hours notice for showings. (id:60626)
Royal LePage Proalliance Realty
1607 1495 Richards Street
Vancouver, British Columbia
Experience elevated living in this stunning 1 bed + den condo at Azura II by Concord Pacific. This bright and airy home offers a thoughtfully designed open layout with floor-to-ceiling windows that showcase breathtaking views from every room. Features include a private balcony, sleek granite countertops, stainless steel appliances, gas cooktop, and newer laminate flooring throughout. The versatile den is ideal for a home office or additional storage. Perfectly situated just steps from George Wainborne Park, David Lam Park, Yaletown, and downtown´s finest shopping, dining, and entertainment. Residents enjoy access to resort-style amenities including 24/7 concierge, indoor pool, hot tub, sauna, steam room, squash court, fitness centre, theater, guest suite, and more. (id:60626)
Sutton Premier Realty

