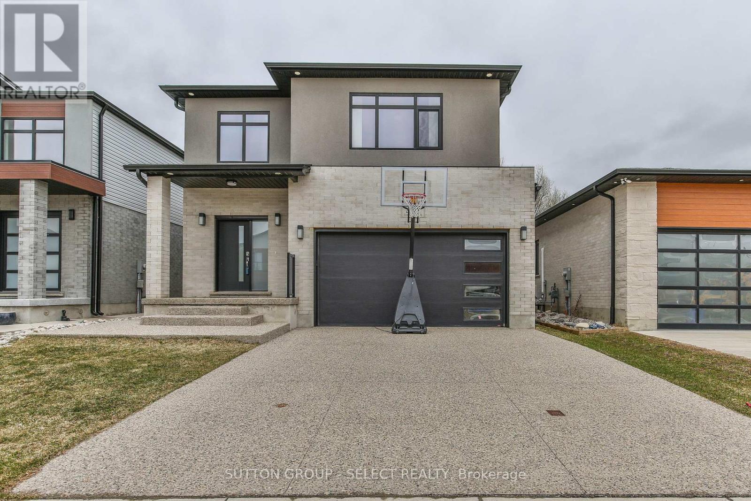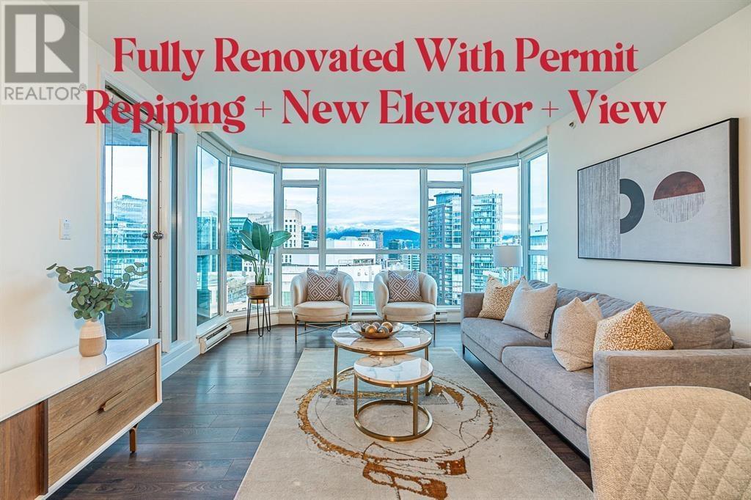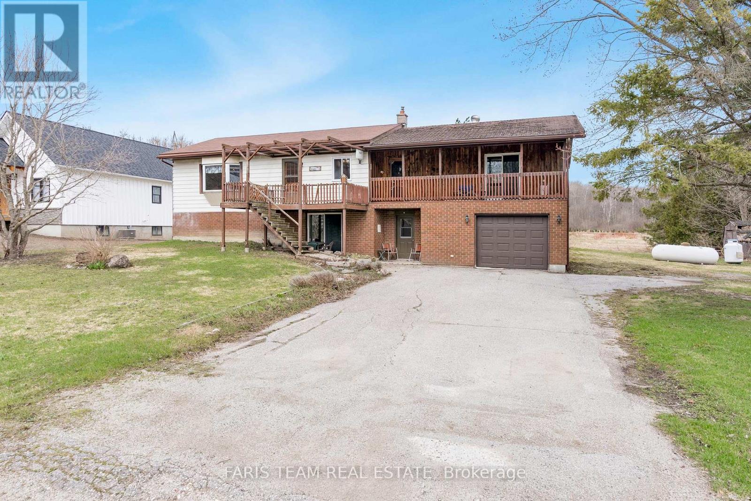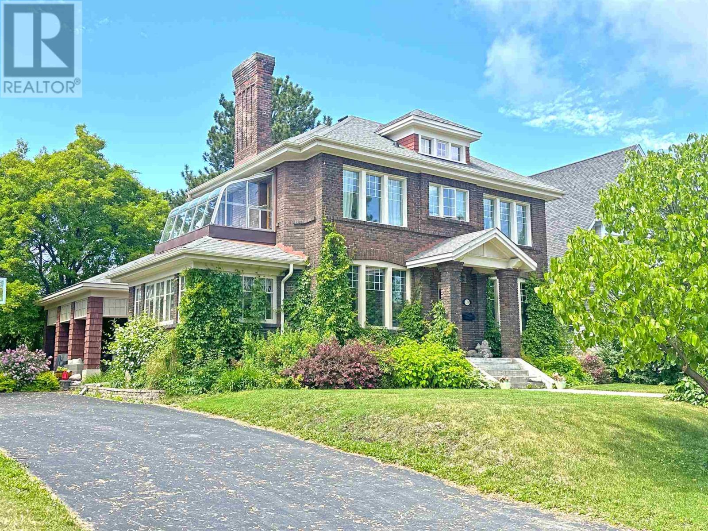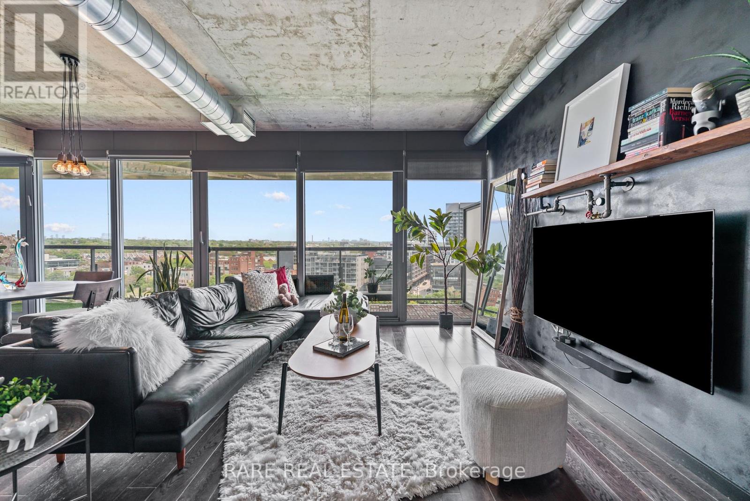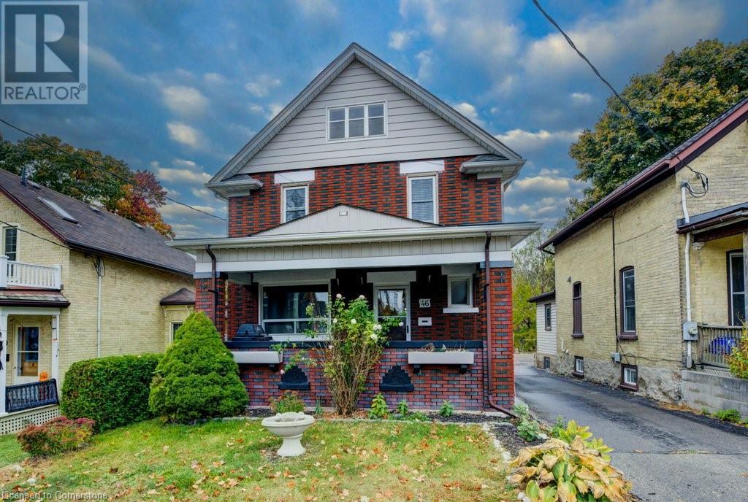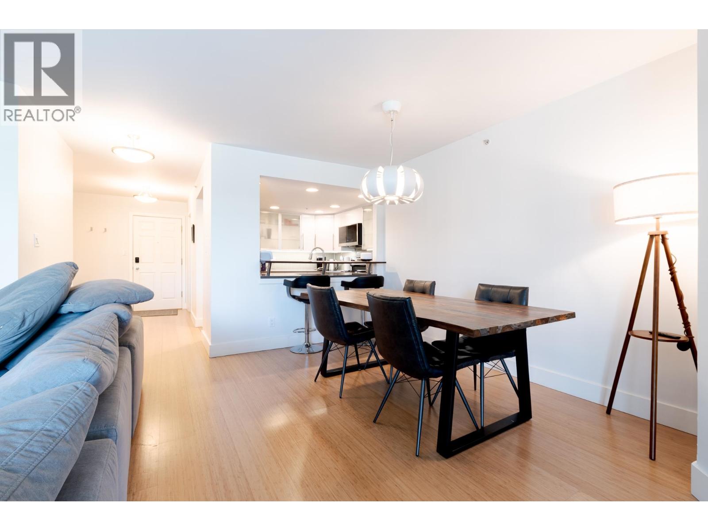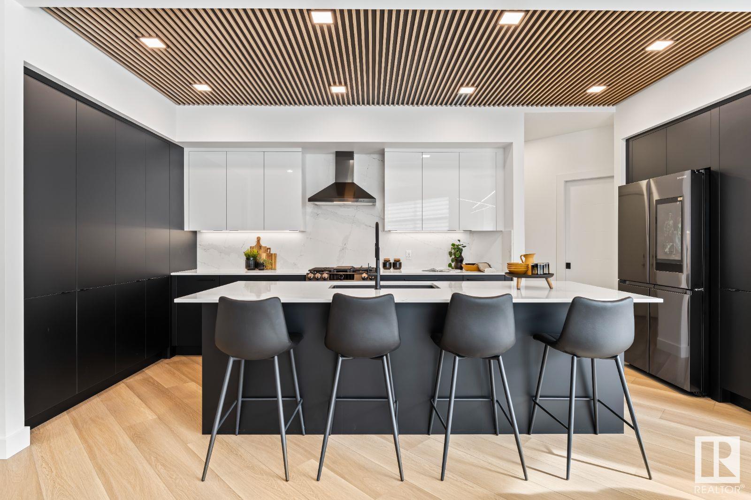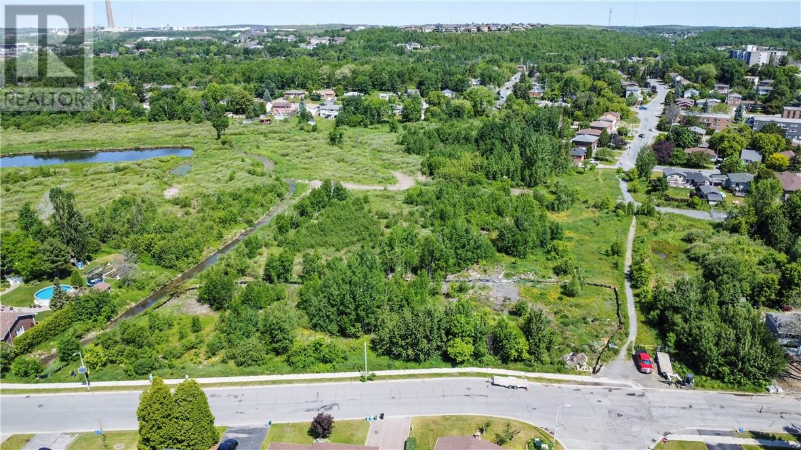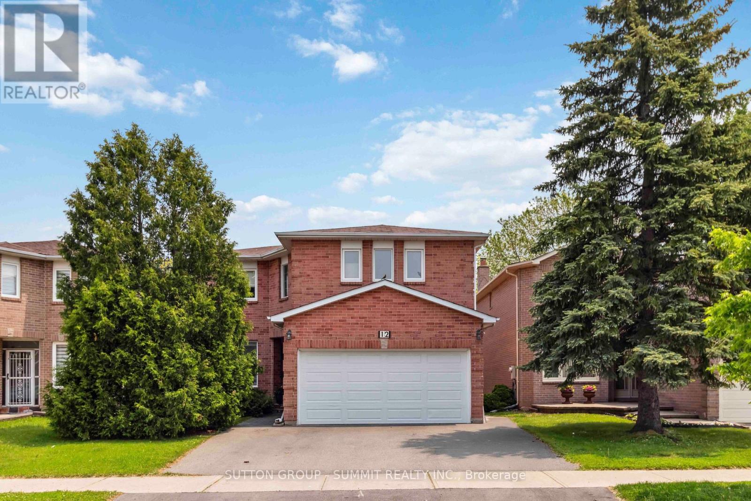2199 Tokala Trail
London North, Ontario
Superb family home opportunity describes this two storey 4 + 1 bedroom 4 bath home in a sought after NW neighbourhood. Filled with natural light, the home boasts a vaulted ceiling entrance leading to the open concept kitchen living room with fireplace, hardwood floors, and an oversized island, perfect for hanging out or entertaining. The walkout from the kitchen eating area leads to a covered porch with fireplace, that overlooks the fenced landscaped yard. The main level also provides a mudroom/laundry area, perfect for kids entry. The second floor offers four generous bedrooms including a spacious primary with walk-in closet and spa styled en-suite bath. The professionally finished lower level includes a large family/media room, with yet another fireplace, plus a fifth bedroom and another full bath. The lower level does have a separate side door entrance and could provide some income support. Ample parking includes a double garage and exposed aggregate concrete drive. (id:60626)
Sutton Group - Select Realty
2405 888 Hamilton Street
Vancouver, British Columbia
FULLY REDESIGNED & STYLISH 2 BED/2 BATH+ DEN luxury apartment in the heart of DOWNTOWN VANCOUVER with permit. This ELEGANT and FUNCTIONAL UNIT enjoys SWEEPING CITY SKYLINE VIEWS, a sensational designer kitchen, quartz countertops, custom cabinetry, s/s appliances, hardwood.Enjoy a spacious and inviting living space featuring spectacular city & BC Place views and an adjacent dining area, perfect for entertaining! Building was repiping,new elevators, renovation about hallway and lobby. Ideally LOCATED in CENTRAL DOWNTOWN, WALKING DISTANCE to YALETOWN, world-class restaurants, shopping, & transportation. Other features include: parking, storage room, live-in caretaker, second floor garden, three elevators, guest parking and use of the next door hotel's spa, pool & gym. (id:60626)
Laboutique Realty
3410 Reservoir Road
Severn, Ontario
Top 5 Reasons You Will Love This Home: 1) Enjoy the perfect blend of convenience and country charm in this ideally located property, just minutes from the highway 2) Set on expansive acreage, this property showcases a beautiful balance of open farmland and serene bushland, delivering endless opportunities for outdoor enjoyment, gardening, or simply soaking in the natural beauty 3) The home itself is solid and full of promise, offering strong bones and a functional layout, ready for your personal touches and creative vision 4) Large on-site shop adding incredible versatility, whether you're a hobbyist, need additional storage, or are looking to take on projects of your own 5) Tucked away on a quiet dead-end street, delivering the peace, privacy, and space you've been searching for. 1,420 above grade sq.ft. plus a finished basement Visit our website for more detailed information. *Please note some images have been virtually staged to show the potential of the home. (id:60626)
Faris Team Real Estate Brokerage
124 Summit Ave
Thunder Bay, Ontario
Welcome to this exceptional 3,300 sq. ft. 4-bedroom, 3-bathroom character home, nestled on one of Thunder Bay’s most desirable and peaceful streets. Set on a rare double lot, this beautifully upgraded residence combines timeless charm with modern convenience, offering the perfect sanctuary for families and entertainers alike. With over $150,000 in recent enhancements, no detail has been overlooked. The heart of the home is a brand-new chef’s kitchen, featuring premium appliances, a gorgeous pot filler feature, granite counters, custom cabinetry, breakfast bar, heated floors and elegant finishes. The main floor also offers a spacious living room, a formal dining area, and a bright all-season sunroom—ideal for relaxing, gathering, or hosting. Upstairs, you’ll find three generously sized bedrooms, including a stunning primary suite complete with a private ensuite, walk-in closet & private sun room. A fully finished loft on the 3rd level with cathedral ceilings and walk-in closet provides flexible space for a fourth bedroom, home office, or teen retreat. Professionally painted and meticulously maintained throughout, the home exudes warmth and quality at every turn. The basement adds even more living space, with a cozy family room, ample storage, and a convenient laundry area. But the show-stopping feature? Your very own indoor heated pool and sauna—offering year-round enjoyment and creating a truly one-of-a-kind lifestyle. Step outside to a beautifully landscaped yard, complete with a water fountain, cozy fire pit, and a large storage shed and huge paved parking area—your private outdoor oasis. All of this is within walking distance to top-rated schools, downtown Port Arthur, and scenic parks. This is a rare opportunity to own a move-in-ready, character-filled home that blends indoor luxury with outdoor serenity. Don’t miss your chance to experience one of Thunder Bay’s finest offerings. Visit www.century21superior.com for more info and pics. (id:60626)
Century 21 Superior Realty Inc.
1125 - 32 Trolley Crescent
Toronto, Ontario
Don't Miss This Large, Open Concept, Elegant, 2 Bedroom Suite In The Award Winning River City Condo Complex. This Wonderfully Designed Condo By Saucier & Perrote Boasts A Large Open Living Area, Stone Countertops, Hardwood Floors, Wall To Ceiling Windows/Sliding Glass Doors Inviting You Outside To Relax & Look Over A S/E City/Lake View On The Large Balcony, A Custom 3Pc Bath With Glass Shower, Large Laundry Room- Lots Of Storage Space, 2 Bike Spaces & More (id:60626)
Rare Real Estate
46 Cherry Street
Kitchener, Ontario
Centrally located in a prime area with seamless access to the 401, LRT, schools, shopping, and the hospital, this charming century home built in 1919 offers a perfect blend of character and convenience. Currently operated as a successful AirBnB, it features three separate, fully-equipped units: two 1-bedroom suites and one spacious 2-bedroom unit, all with appliances and furnishings included for a turnkey experience. The beautifully tiered backyard backs onto the scenic Cherry Park, adding a serene touch to the property's lush landscaping. With a unique two-storey garage and a separate cozy bunkie, this home is an ideal high-income investment or a fantastic, flexible family residence! (id:60626)
Chestnut Park Realty Southwestern Ontario Limited
Chestnut Park Realty Southwestern Ontario Ltd.
202 1188 Quebec Street
Vancouver, British Columbia
Welcome to this extremely spacious 2 bed / 2 bath + large solarium home at City Gate - a solid Bosa-built concrete building with fantastic amenities. This beautiful condo offers over 1,300 square ft of well-designed living space in the heart of Vancouver. Located right across from Science World, just steps to the Seawall, False Creek, Olympic Village, Main Street shops, and downtown. Plus, the SkyTrain station is right next door! Enjoy the best of both worlds: the convenience and vibrancy of downtown living, with the comfort of a quiet, community-oriented neighbourhood. There's plenty of room to live, work, and entertain - all in an unbeatable central location. (id:60626)
Jovi Realty Inc.
6237 King Vista Vs Sw
Edmonton, Alberta
Award winning builder, Kanvi Homes, presents The Ethos32 showhome! This innovative streetscape design is unparalleled to those in the surrounding neighbourhood. The bright, oversized windows throughout floods the home in natural light in every space. The unique angle kitchen design is a standout focal in this home; framed in sleek black matte cabinetry, incredible black stainless appliances and a striking wood slat feature on the ceiling. Featuring a main floor den and fully equipped with 100” Napoleon fireplace, washer/dryer, central air, window treatments and a professionally landscaped yard and fencing. Visit the Listing Brokerage (and/or listing REALTOR®) website to obtain additional information. (id:60626)
Honestdoor Inc
1852 Split Rail Place
Kelowna, British Columbia
Step into this home and prepare to be dazzled! With its airy open floor plan and seamless flow to the rear yard, you'll find yourself surrounded by views that never fail to impress. This meticulously cared-for abode boasts 2 bedrooms plus a den on the main level, and downstairs, discover a fully finished basement complete with 2 more bedrooms and a generous rec room. Need space for all your gear? No problem—the oversized garage has you covered. The kitchen is a chef's dream, featuring a sizable island and an abundance of natural light pouring in through the windows. Hardwood floors, stainless steel appliances, and granite countertops add an extra dash of elegance. Take your pick of outdoor relaxation spots—a front deck with panoramic vistas or a beautifully landscaped backyard accessible from the kitchen. And let's not forget the convenience of strolling over to Tower Ranch Golf Club! Proximity to UBCO and the airport sweetens the deal even more. (id:60626)
Oakwyn Realty Okanagan
0 Arnold Street
Sudbury, Ontario
Residential Development Opportunity in the South End. Over 4 acres of environmentally approved land located at Arnold Street and Marcel Street. Ideal for builders or investors seeking a prime residential site in an established neighbourhood. 2 build sites including Arnold Street with 5 possible single family lots and a larger section at Yale & Marcel suitable for potential income property or single family home. The property comes complete with engineering recommendations for slab-on-grade construction using lightweight EPS raft foundation systems. Engineered solutions are in place to address frost protection, drainage, and long-term settlement. An Endangered Species Act permit has been issued, with all necessary environmental safeguards and mitigation measures approved to protect local habitat. (id:60626)
John E. Smith Realty Sudbury Limited
12 Atkins Circle
Brampton, Ontario
Rare Find! This Spacious And Well-Maintained 5-Bedroom, 4-Bathroom Home Is Perfectly Situated In A Quiet, Family-Oriented Neighbourhood Ideal For Growing Or Multi-Generational Families. The Basement Features A Fully Equipped In-Law Suite With Its Own Kitchen, Two Bedrooms, And A Full 3-Piece Bathroom, Offering Excellent Potential For Rental Income Or Extended Family Living. Upstairs, You'll Find Five Generously Sized Bedrooms, Providing Plenty Of Space For Everyone. The Home Also Includes An Attached Double Garage And A Large Driveway With Parking For 3 Additional Vehicles. Not many 5 bedroom houses in the area, great opportunity for the right buyer. Conveniently Located Within Walking Distance To Places Of Worship, David Suzuki Secondary School, Public Transit, Major Banks, And Grocery Stores. Just A 5-Minute Drive To Brampton GO Station And 10 Minutes To Mount Pleasant GO, This Central North West Brampton Location Offers Easy Access To Everything Your Family Needs. A Truly Exceptional Opportunity In A Sought-After Community. (id:60626)
Sutton Group - Summit Realty Inc.
31 Nicort Road
Wasaga Beach, Ontario
Welcome to the corner Oxbow floor plan with 2,850 sq ft, by Fernbrook Homes. Don't miss out on this premium corner lot, with a separate basement entrance and backing onto a pond! This 4 bedroom and 3.5 bathroom home is spacious enough for the whole family. The main floor is equipped with a private den, dining room, laundry and open concept to the kitchen, breakfast area and family room. Corner floor plan offers plenty on natural light throughout. Upstairs, the 18 x 14 primary bedroom has a large walk-in closet and 5pc ensuite. The second and third bedroom share a hallway bathroom and the fourth bedroom has it's own private 3pc ensuite. Potential awaits in the fully unfinished basement with a separate entrance to the rear of the house. Bonus, this property is walking distance to the newly opened public elementary school and to the future public high school. (id:60626)
RE/MAX By The Bay Brokerage

