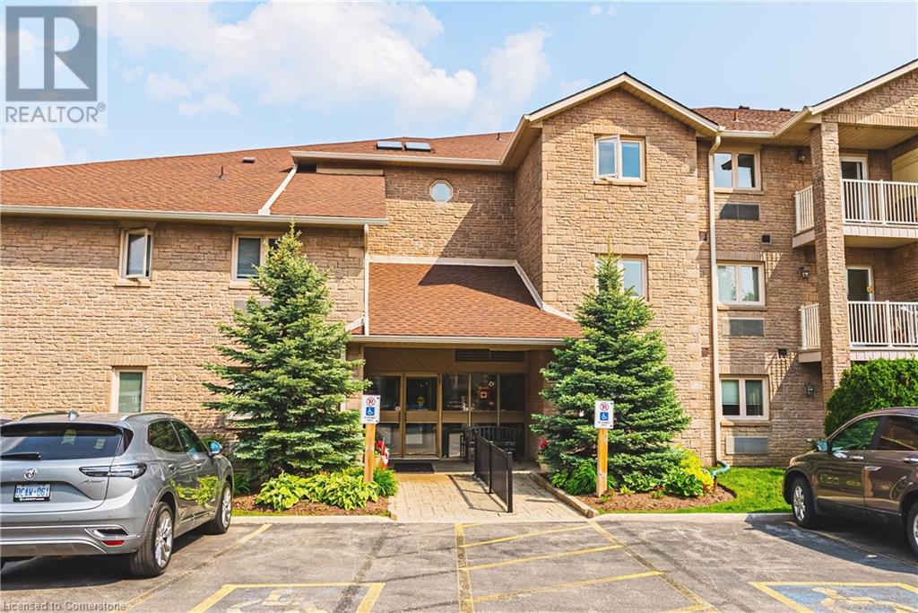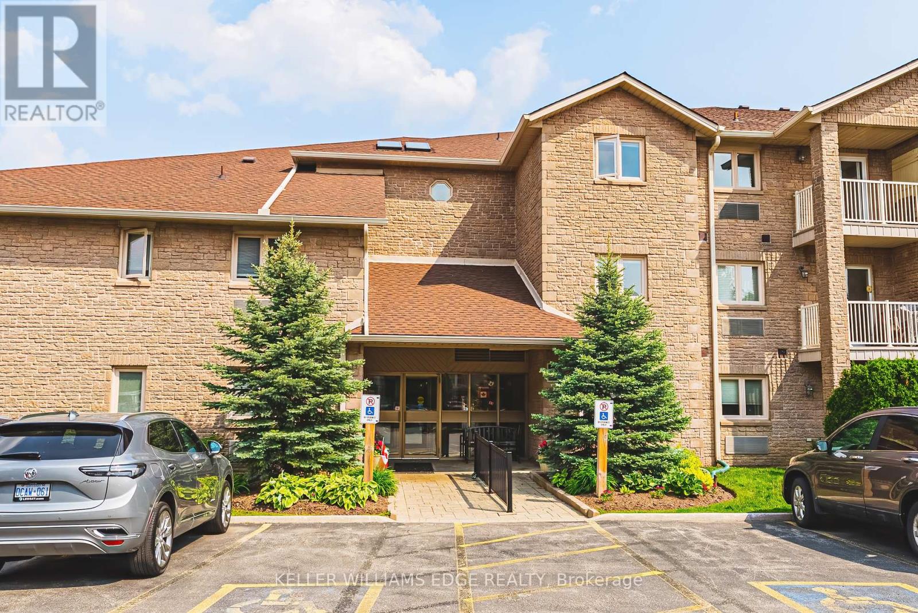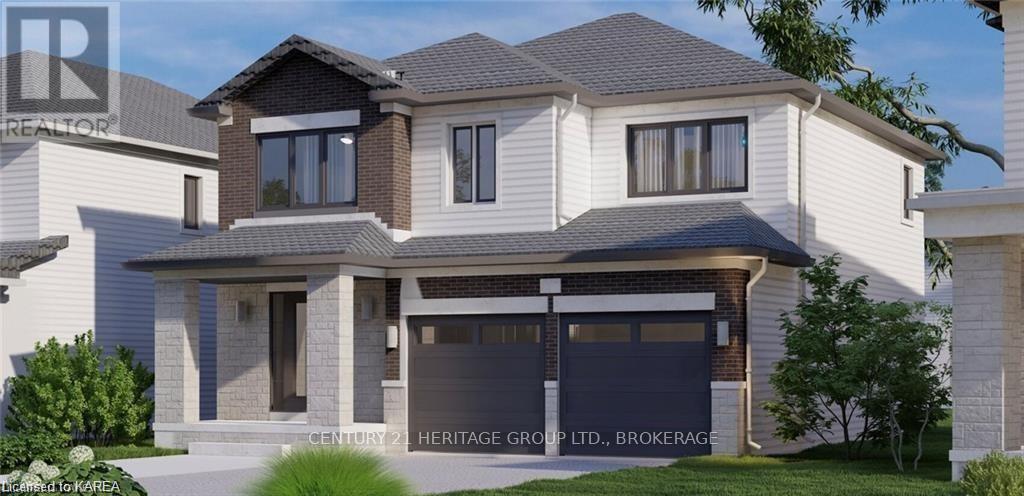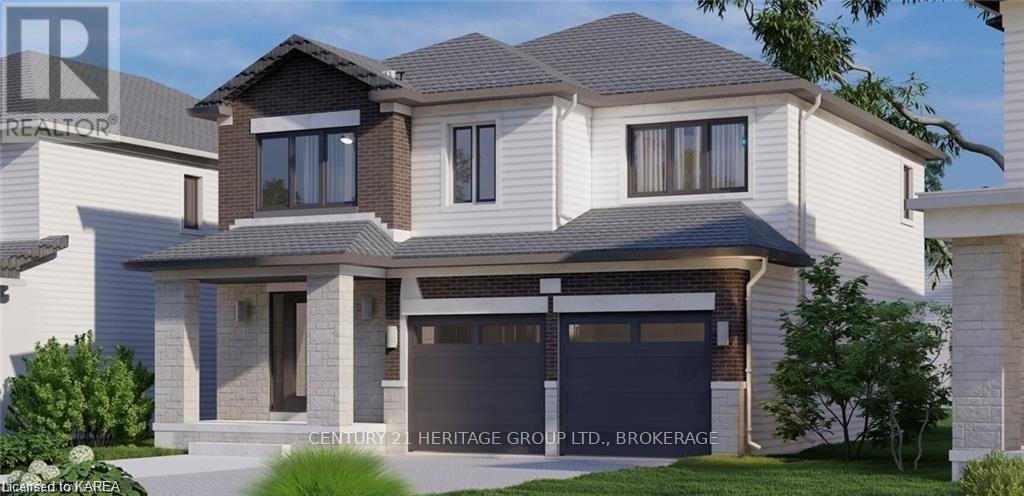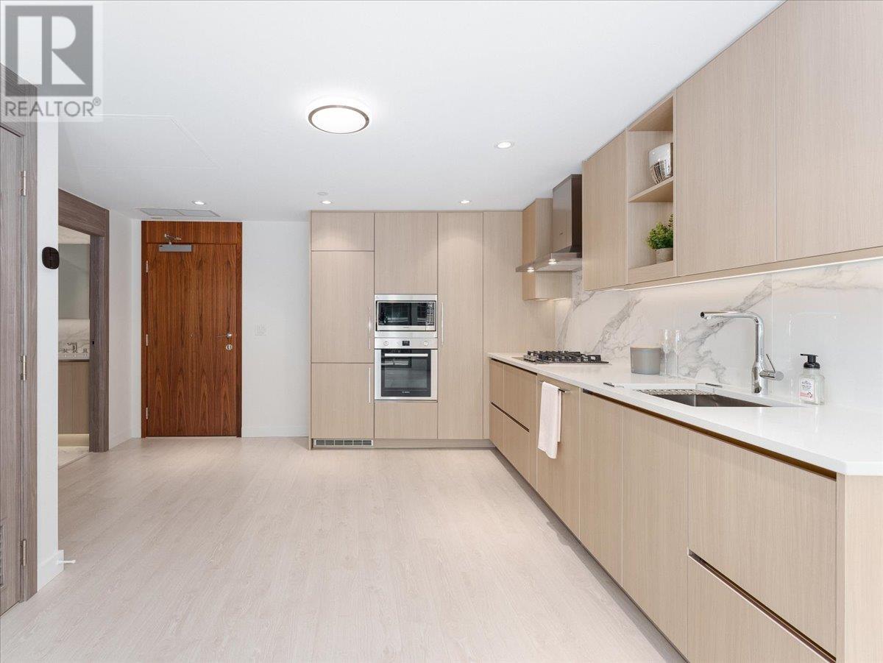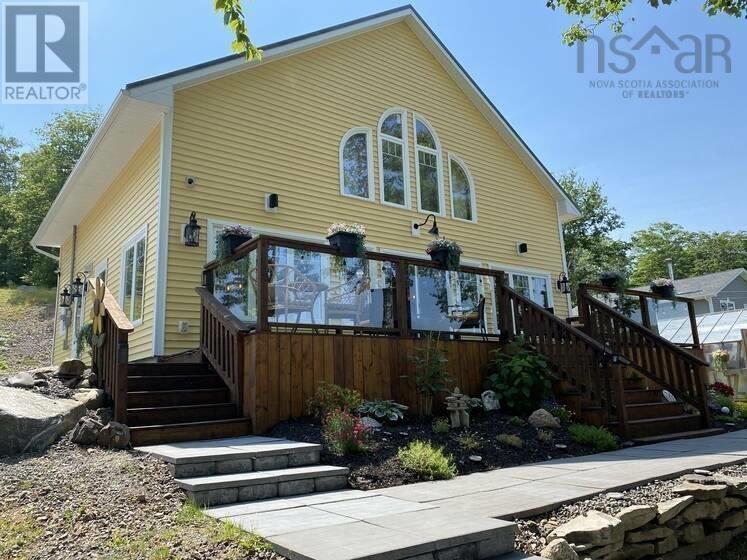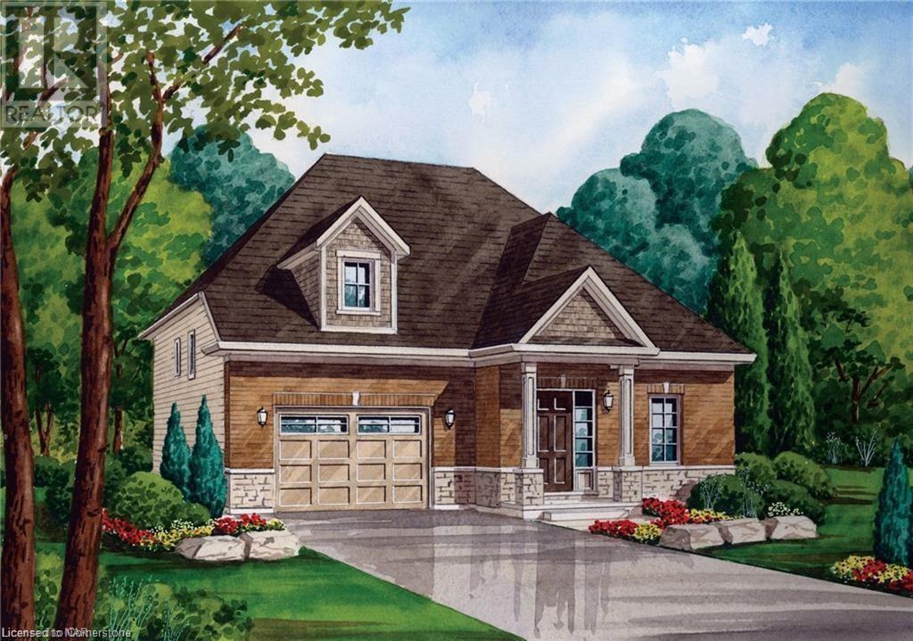109, 190 Kananaskis Way
Canmore, Alberta
Turnkey 1-Bedroom Hotel Condo in Canmore’s Premier Resort – Falcon Crest Lodge! Discover effortless mountain living and income potential in this beautifully appointed 1 bed / 1 bath hotel condo unit at the renowned Falcon Crest Lodge in Canmore, Alberta. With approximately 600 sqft of intelligently designed space, this unit offers the perfect blend of comfort, style, and flexibility—ideal for your personal escape, a high-performing investment, or both.Step into a modern mountain retreat, fully turnkey and ready to enjoy. The suite features a well-equipped kitchen, gas fireplace, in-suite washer & dryer, and a 4-piece bath with shower and tub. With a pullout sofa bed, the unit comfortably sleeps up to 4 guests, making it perfect for couples, small families, or vacationers.Whether you prefer a hands-free rental experience through the professionally managed Clique rental pool or want to maximize returns by listing on Airbnb or VRBO, the choice is yours. Falcon Crest Lodge is a top-rated and highly sought-after resort known for strong occupancy and guest satisfaction.Enjoy 2 outdoor hot tubs, a fitness room, and an on-site Asian restaurant—all just a 15-minute scenic walk to downtown Canmore. Additional perks include secure heated underground parking, a car wash station, and easy access to hiking, skiing, and Banff National Park. This is more than just a condo—it's a lifestyle and an investment in the heart of the Rockies.Seize the opportunity to own a piece of Canmore’s best. The list price includes a 5% GST Tax which tax registrants can typically defer and don't have to pay out. Consult a professional accountant! (id:60626)
RE/MAX Alpine Realty
1812 47 Street Nw
Calgary, Alberta
Welcome to Mongomery, with another exceptional Nicoletti Build. Introducing an upscale four-townhome complex in the heart of a rapidly developing inner city area! These beautifully designed contemporary units feature high-end finishes throughout. One standout feature of this exceptional complex is the private attached garage for each unit. With over 2,100 sq ft of luxurious living space, all above grade, you'll enjoy breathtaking escarpment views, two sets of patio doors, and expansive balconies. The main boast a great bonus sitting area, bedroom with a 4 pc bath leading to your attached garage. The second-floor open concept is great for entertaining with a large island and beautifully laid out kitchen. With stainless steel appliances, modern white lacquered cabinets, a walk-in pantry, and a quartz countertops. Additional highlights include flat-painted ceilings, , a gas fireplace, hardwood and tile flooring and plush carpeting. The upper level hosts a stunning primary bed room with 5 pc en-suite, convenient upstairs laundry, an additional great sized bedrooms and 4 pc ensuite bath. Experience modern luxury living just steps away from shopping and popular restaurants, with a short commute to downtown and easy access to the mountains. Low condo fees! Don’t miss out, book your showing today! (id:60626)
Exp Realty
3050 Pinemeadow Drive Unit# 30
Burlington, Ontario
This beautifully updated condo offers the perfect combination of comfort, accessibility, and location. Set in a quiet, low-rise building with a level entrance and elevator, it’s ideal for anyone seeking easy living without compromise. This home boasts a bright, open layout with 2 bedrooms, 2-bathrooms, with neutral décor and thoughtfully updated finishes that complements any style. Updates include Main 3-pc. Bathroom (2024), Washer and Dryer (2023), Freshly Painted Throughout (2023), Several Light Fixtures (2022), Furnace Units Replaced (2021), Flooring (2020), Popcorn Ceilings Scrapped (2020), Ensuite Vanity (2020), Walk-in Closet Built-in’s (2020) Note: Updates in 2020 completed by previous owner. Additional flooring material is available Enjoy the ease of living in a well-maintained, accessible building featuring a ramp entrance and elevator—perfect for all stages of life. The spacious floor plan includes a large living/dining area great entertaining or quiet evenings at home. The in-suite laundry room, large primary bedroom, 4-pc. ensuite and walk-in closet gives added convenience for comfortable living. and thoughtfully updated finishes throughout. Located within walking distance to shopping, restaurants, and public transit, with quick access to major highways, this condo offers unbeatable connectivity in a vibrant, convenient neighborhood. Move in and enjoy comfort, style, and ease all in one! (id:60626)
Keller Williams Edge Realty
30 - 3050 Pinemeadow Drive
Burlington, Ontario
This beautifully updated condo offers the perfect combination of comfort, accessibility, and location. Set in a quiet, low-rise building with a level entrance and elevator, its ideal for anyone seeking easy living without compromise. This home boasts a bright, open layout with 2 bedrooms, 2-bathrooms, with neutral décor and thoughtfully updated finishes that complements any style. Enjoy the ease of living in a well-maintained, accessible building featuring a ramp entrance and elevator perfect for all stages of life. The spacious floor plan includes a large living/dining area great entertaining or quiet evenings at home. The in-suite laundry room, large primary bedroom, 4-pc. ensuite and walk-in closet gives added convenience for comfortable living. and thoughtfully updated finishes throughout. Updates include main 3-pc. Bathroom (2024) Washer and Dryer (2023) Freshly Painted Throughout (2023) Several Light Fixtures (2022) Furnace Units Replaced (2021) Flooring (2020) Popcorn Ceilings Scrapped (2020) Ensuite Vanity (2020) Walk-in Closet Built-ins (2020). Note: Updates in 2020 completed by previous owner. Located within walking distance to shopping, restaurants, and public transit, with quick access to major highways, this condo offers unbeatable connectivity in a vibrant, convenient neighborhood.Move in and enjoy comfort, style, and ease all in one! (id:60626)
Keller Williams Edge Realty
46 Dusenbury Drive
Loyalist, Ontario
Welcome to the Havenview from Golden Falcon Homes in Golden Haven. This 3 bed / 2.5 bath home is 1899 sq/ft, The Havenview has laminate flooring and a custom kitchen that features quartz counters. A spacious family room offers the comfort and sophistication that is expected from Golden Falcon Homes. The primary bedroom has 2 closets and ensuite bath. There are 2 more bedrooms, &contemporary bathroom. The option to finish the basement to include an extra bedroom, ensures ample space for family. Character accents, stone enhancements, and a modern design grace the exterior, while a covered porch and attached garage enhance the appeal. Located minutes from schools, parks, Kingston and the 401, this location is ideal and convenient. With occupancy early July you can personalize this build with your personal taste and preferences. Discover the Havenview where every detail is meticulously crafted for those who seek a lifestyle that harmonizes modern luxury with the warmth of a family home (id:60626)
Century 21 Heritage Group Ltd.
47 Dusenbury Drive
Loyalist, Ontario
Welcome to the Havenview from Golden Falcon Homes in Golden Haven. This 3 bed / 2.5 bath home is 1899 sq/ft, The Havenview has laminate flooring and a custom kitchen that features granite counters. A spacious family room offers the comfort and sophistication that is expected from Golden Falcon Homes. The primary bedroom has 2 closets and ensuite bath. There are 2 more bedrooms, &contemporary bathroom. The option to finish the basement to include an extra bedroom, ensures ample space for family. Character accents, stone enhancements, and a modern design grace the exterior, while a covered porch and attached garage enhance the appeal. Located minutes from schools, parks, Kingston and the 401, this location is ideal and convenient. You can personalize this build with your personal taste and preferences. Discover the Havenview where every detail is meticulously crafted f for those who seek a lifestyle that harmonizes modern luxury with the warmth of a family home (id:60626)
Century 21 Heritage Group Ltd.
96 Creighton Drive
Loyalist, Ontario
Step into the epitome of contemporary elegance with the "Havenview" model, a signature offering from Golden Falcon Homes in Golden Haven. This 3 bed / 2.5 bath home is 1899 sq/ft, redefines modern comfortable living. The Havenview has luxury laminate flooring and a custom kitchen that features granite countertops.. At the core of this home, a family room offers a sanctuary for shared activities, surrounded by the comfort and sophistication that is expected from Golden Falcon Homes. The primary bedroom boasts dual closets and an ensuite bath. The addition of 2 more bedrooms, sharing a contemporary bathroom, and the option to finish the basement to include an extra bedroom, ensures that there is ample space for family or guests.. Character accents, stone enhancements, and a modern design grace the exterior, while a covered porch and attached garage enhance the drive-up appeal. Located just blocks away from schools, parks, and minutes from Kingston and the 401, this location is as ideal as it is convenient. Golden Falcon Homes invites you to personalize this build with your personal taste and preferences. Discover the Havenview model where every detail is meticulously crafted for those who seek a lifestyle that harmonizes modern luxury with the warmth of a family home. Finished basements are not included in price. Floor plan is included for reference. (id:60626)
Century 21 Heritage Group Ltd.
1187 8671 Hazelbridge Way
Richmond, British Columbia
Welcome to Picasso at Galleria by Concord Pacific, Richmond´s renowned master-planned community! This One Bedroom plus Den Suite, seamlessly combines timeless design with smart living features, including Bosch appliances, built-in organizers, smart-thermostat, central A/C & heating, 1 EV Parking Stall & 1 Premium Bike/Storage. Steps away to Capstan Skytrain Station. Resort inspired amenities to include indoor pool, hot tub, sauna/steam, clubhouse, exercise centre, yoga room, study lounge, music room and concierge. Enjoy on-site retail, a tranquil 2-acre community park, dining, schools, Union Square, Canadian Tire, Yaohan Centre all within minutes of your doorstep. Experience the art of living, stay connected, and call Picasso, Galleria, your home. Open House Thursday, June 5, 4-6pm and Saturday, June 7, 2-4pm. GST Included in Price! (id:60626)
RE/MAX Crest Realty
38 Sunset Lane
Goshen, Nova Scotia
Ever dream of owning your own year round lake house? This property is ideal for just that! Located in the community of Goshen just outside of Antigonish, this property sits on Pringle Lake offering 160 feet of water frontage, your own aluminum 48 ft dock, immaculate landscaping, a greenhouse, a detached garage (24x22), a storage shed, sunroom (14x16) with a deck on the lake AND there is even a part of the property dedicated for guests! In a cleared area at the top of the driveway, there is an "RV lot" for guests to park. Priced well below appraisal value, dont hesitate to view this stunning property! (id:60626)
Pg Direct Realty Ltd.
702 - 327 King Street W
Toronto, Ontario
Luxury Brand New Unit at the Maverick Condos, exactly at front of the Lightbox and Toronto international Film Festival (tiff) Open concept floor plan with South East exposure and many windows allowing tons of exposure to natural light throughout. Modern kitchen with stone countertop & integrated appliances. Prestigious amenities coming soon! Don't miss out living in this beautiful new unit! Everything at your fingertips; Union Station, TIFF building, Billy Bishop Airport, Streetcar at front door, Entertainment district, Financial district, St. Andrew Station, U of T, Ryerson, Google Head Office, Coca Cola Head Office, George Brown all close by. ACC, Rogers Center, Eaton Center. (id:60626)
Bay Street Group Inc.
47 Brewster Way
Brantford, Ontario
Look No Further! You won't want to miss this spacious 3+1 bedroom, 2 bathroom raised ranch! Located on a quiet street within the Shellards Lane neighbourhood, it's close to schools & parks and absolutely perfect for the growing family! Bright and light filled throughout and boasting an ideal floor plan for day-to-day function as well as for entertaining, from the welcoming living room to the beautiful eat-in kitchen that is very tastefully finished with the two-tone cabinetry while providing plenty of workspace and storage. Summer BBQ-ing is made nice and easy with the sliding patio doors that lead right out onto the deck. Three bedrooms and the stunning 5pc bathroom complete this level. The lower level boasts the party-sized finished rec room, perfect for cozy movie nights by the fireplace as well as for large family gatherings, there is also a very generously sized 4th bedroom, a three-piece bathroom and an abundance of storage space with room left over to create a 5th bedroom, home office or gym. Carpet free. This one will definitely not last long! (id:60626)
RE/MAX Twin City Realty Inc
768 Burwell Street
Fort Erie, Ontario
Welcome to your opportunity to customize and own a brand new home in the charming town of Fort Erie, Ontario. This vacant lot offers a prime location for building your dream home – a modern, stylish 3-bedroom raised bungalow designed with comfort and functionality in mind. Situated in the heart of Fort Erie, this lot is nestled in a peaceful neighborhood, offering a serene retreat while still being conveniently close to many amenities. Enjoy the best of both worlds with easy access to schools, parks, shopping centers, dining options, and more, all within a short distance. This is your chance to own a brand new home tailored to your tastes and preferences. Take advantage of this rare opportunity to build your dream home in Fort Erie. Contact us today to learn more about this vacant lot and the proposed design for the 3-bedroom raised bungalow. Don't miss out on the chance to make this your own piece of paradise in Ontario! (id:60626)
Royal LePage Burloak Real Estate Services



