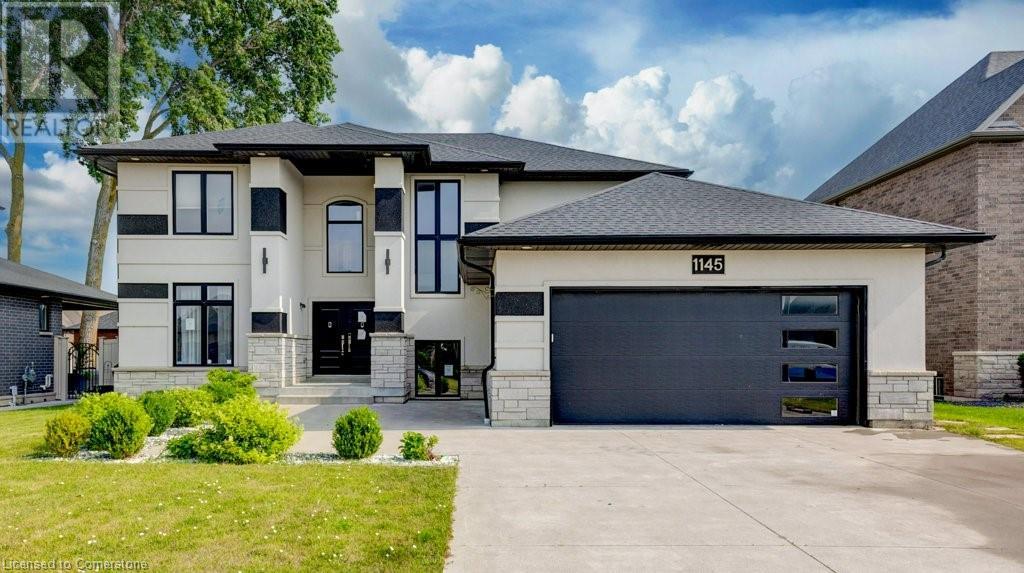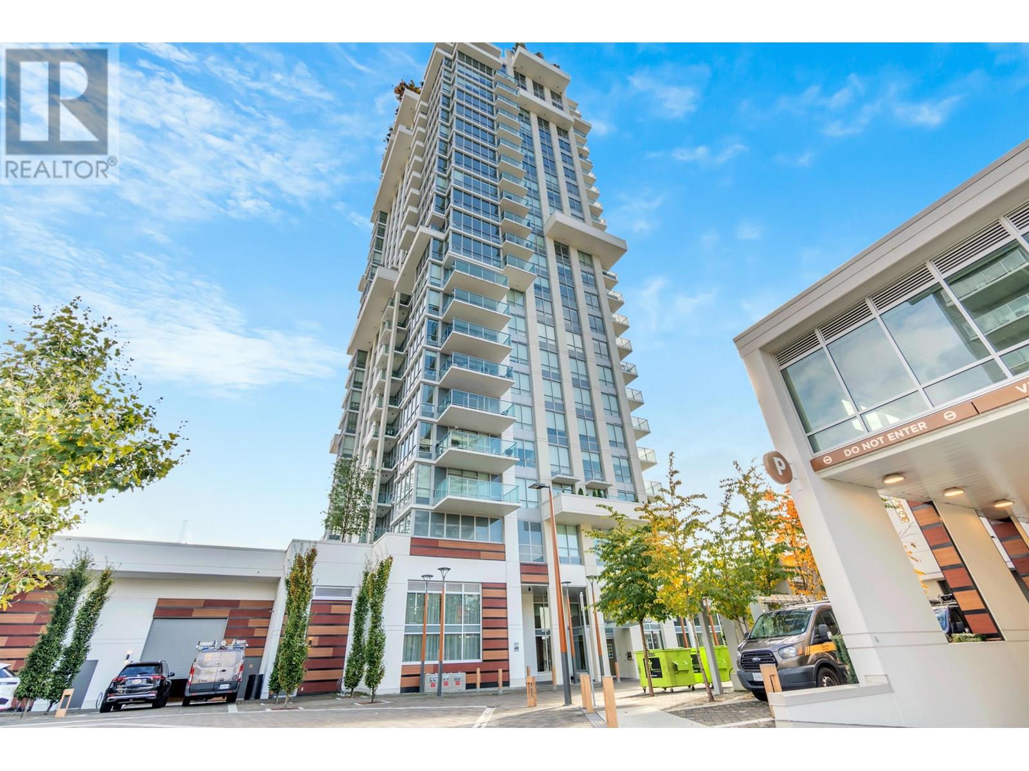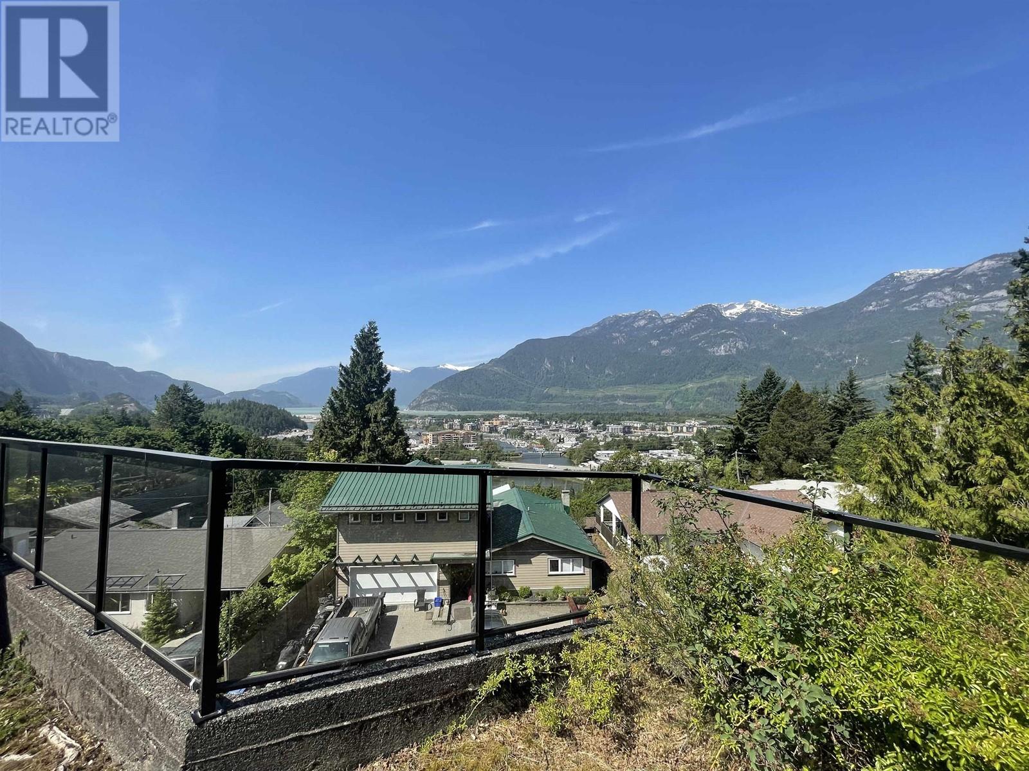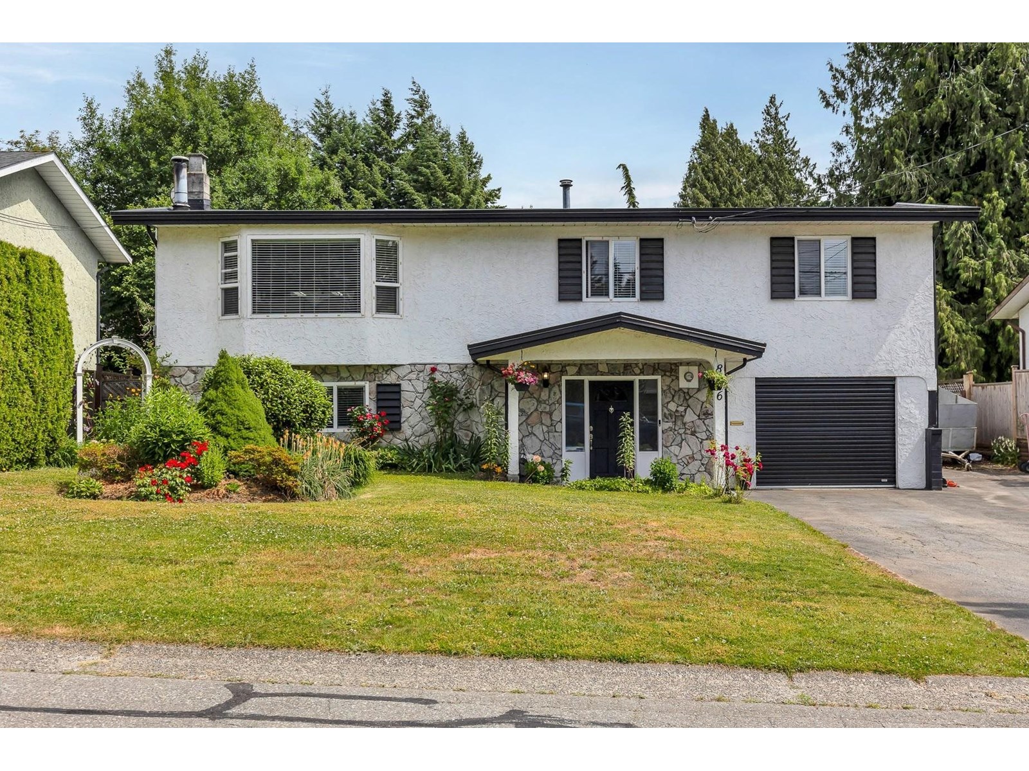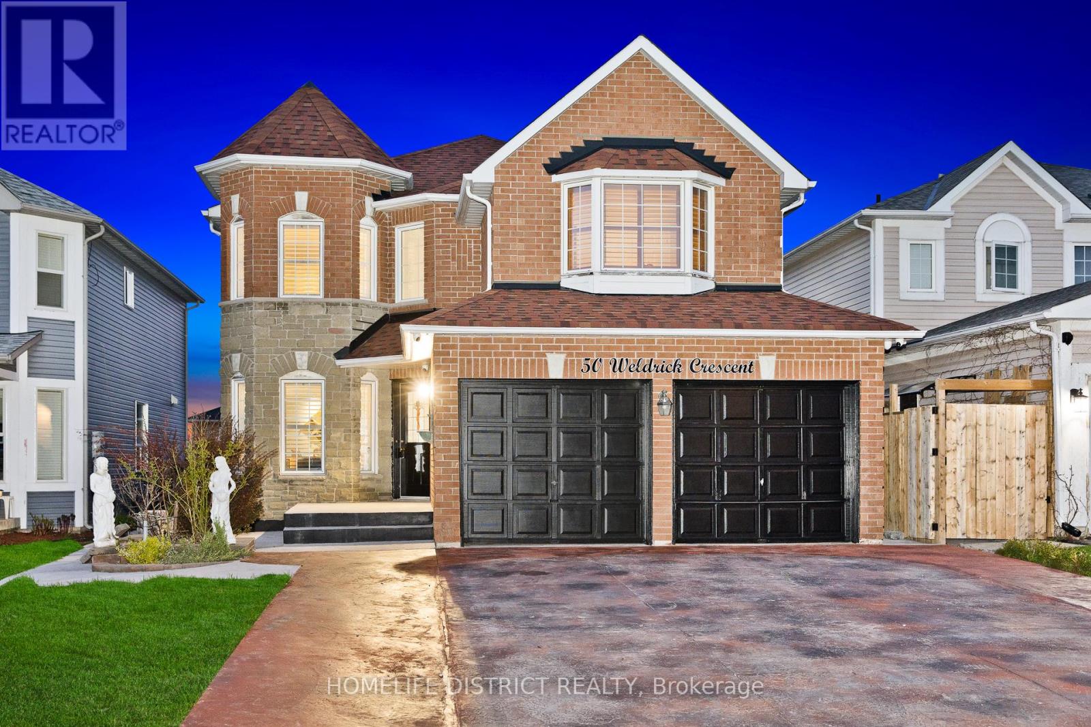1145 Regency Crescent
Belle River, Ontario
An incredible opportunity awaits to own this beautiful, custom-built executive home in highly desirable Lakeshore—offered at an amazing price for its size, features, and quality. With over 4000 sq. ft. of thoughtfully designed living space, this 5 bedroom, 5 bathroom home is perfect for growing families or those who love to entertain in style. From the moment you step into the grand two-storey foyer, you’ll be impressed by the high-end finishes, premium hardwood flooring, and elegant craftsmanship throughout. The main floor boasts a bright gourmet kitchen with an oversized island, built-in breakfast nook, walk-in pantry, and top-tier appliances, plus a full bathroom, main floor office, and convenient mudroom/laundry off the double garage. Upstairs offers 4 spacious bedrooms including a luxurious primary retreat with a spa-like 5-piece ensuite as well as two additional bathrooms for the other three well sized bedrooms. The fully finished basement provides even more living space with a large family room, bedroom, two additional rooms for a den, office, gym or more bedrooms, and a full bath. Enjoy summers in your private, fully fenced yard with an in-ground pool and extended driveway. This rare offering combines space, style, and value—don’t miss your chance to make it yours in an inviting upscale family neighbourhood! (id:60626)
Chestnut Park Realty Southwestern Ontario Limited
Chestnut Park Realty Southwestern Ontario Ltd.
1702 1632 Lions Gate Lane
North Vancouver, British Columbia
Welcome to this exceptional 2-bed, 2-bath apartment with beautiful ocean, city, and mountain views! Located in a premier building, this home offers access to a wealth of amenities, including an indoor swimming pool, well-equipped gym, elegant party room, guest suite, game room, and a refined piano lounge. Ideal for both relaxation and entertaining, this residence combines comfort, style, and convenience. Experience elevated living at its finest-schedule your viewing today! (id:60626)
Royal LePage Sussex
Lot Colonel Nase Boulevard
Grand Bay-Westfield, New Brunswick
Be part of the largest development opportunity in the area. Mixed prime commercial/ residential real estate with 78+/- acres and over 3500 feet of road frontage. Potential for 157 single unit dwelling lots, 86 Apartment/condo units, 309,000 soft of Retail/Commercial/ Restaurant space and 25,500 soft. of Office Space. Municipal sewerage. Only 10 mins to Saint John/ 30 Minutes to Fredericton. Additional neighbouring property available. Great access to Highway 7 (id:60626)
RE/MAX Professionals
38293 Vista Crescent
Squamish, British Columbia
Rare offering in coveted Hospital Hill, Squamish, BC. This 7572 square ft lot boasts mesmerizing west-facing views of The Chief, Howe Sound, Downtown Squamish, and The Castle. Customize your dream home to capture the awe-inspiring vistas. Experience the convenience of nearby amenities and downtown proximity. Immerse yourself in Squamish's natural splendor and indulge in a vibrant community with endless hiking, biking, and other outdoor pursuits. Embrace this extraordinary chance to create your personal haven in one of Squamish's most sought-after locations. Contact us today to seize this exceptional opportunity before it's gone. (id:60626)
Macdonald Realty
8116 Sumac Place
Mission, British Columbia
Welcome to the home that has it all! This newly painted 4 Bed 3 Bath home is located on a quiet street, has hardwood floors, a fully renovated kitchen, SS appliances, updated bathrooms and a rec room downstairs complete with pool table! The gorgeous fenced backyard is home to several fruit trees and berries with more than enough space for the gardener in your life. The large outdoor deck has tonnes of space to host your summer BBQ's and there's a hot tub to relax in at the end of a long day! Close to the West Coast Express, schools, shopping and bus routes. Come see this move-in ready gem and make it your forever home! (id:60626)
RE/MAX Treeland Realty
383 Comiskey Crescent
Mississauga, Ontario
A Bright and Spacious Semi-Detached Home Located In Family-Oriented Prestigious Neighborhood In Mississauga, Usable Area Over 2500 Sqft, **Stunning Home Futures 3+1 Bedroom+storage room | 4.5 Baths | Usable area 2,500+ Sq Ft | Move-In Ready, Spend $$$ On Upgrades, luxurious living space (no sidewalk)9-foot ceilings W/pot lights, A bright open-concept layout Designed for modern living, Gourmet Spacious U-Shape kitchen W/Newer Quartz countertops. Spacious primary Bedroom with His & Her closets, Large size Second Bedroom comes W/Ensuite & Also 3rd Bedroom Comes W/Ensuite - a rare find. All bathrooms renovated with new vanity countertops. Fully finished basement includes: Spacious recreation room - Additional bedroom - Full bathroom, Storage room with shelves,*Private backyard oasis**: Entertainment-ready with pergola lighting, Hammock and seating area, Asphalt driveway (2023)**Prime Location:*Walkable** to schools, transit, and shops **Quick access** to Highways 401/403/407 **Minutes** from Pearson Airport and major shopping centers **Future Hurontario LRT station (2026)** just **3 minutes away**.EXTRA: Stainless steel appliances (Fridge, Dishwasher, Gas Stove, Range Hood)Washer / and Dryer (2024)Backyard Pergola & Shed, Storage in Garage (2023)Newer Kitchen countertop(2025)Newer Bathroom Vanity countertops(2025) All Elf's, Window Covering, CAC, GDO. (id:60626)
Homelife Galaxy Balu's Realty Ltd.
39 Mill Street N
Port Hope, Ontario
Welcome to a beautifully restored 3 1/2 storey townhome. Situated in the "Crawford Block", a striking classic revival building Circa 1849 and originally a carpet factory, now reimagined as a one-of-a-kind residence along the banks of the Ganaraska River in historic downtown Port Hope! This architectural gem blends timeless character with modern elegance. Behind a set of grand double doors, you'll find an open-concept main floor framed by exposed, sealed brick on both the north and south walls, rich Brazilian Tigerwood flooring, and an easy, flowing layout ideal for both relaxing and entertaining. The fully renovated kitchen features a generous island, grand range hood, stainless steel appliances, and a statement tile backsplash, with a convenient pass-through to the dining room. The separate dining room where a cozy gas fireplace and double sliding doors invite you to a private, low-maintenance backyard that feels like a secret courtyard in Italy. The staircase, made from the buildings original rafters and enclosed in glass, leads you to the second level with a spacious bedroom, sunlit by oversized windows, exposed brick and a spa-like bathroom complete with heated floors, towel warmer, soaker tub, and an adjoining laundry room with ample storage. The third floor is your private sanctuary, a light-filled, vaulted primary suite with oversized windows, a sunlit loft beneath a vaulted skylight, and an absolutely stunning brand new custom wardrobe with built-in shelving and streamlined cabinetry. The luxury ensuite features heated floors, a walk-in shower, and a sleek smart toilet, blending comfort with modern sophistication. The finished lower level offers even more flexibility ideal as a guest retreat, studio, or office. More than a home, it's a piece of history, reimagined with style, comfort, and purpose! With downtown cafes, shops, and river views, it's the kind of lifestyle you'll only find in a town like this. (id:60626)
The Nook Realty Inc.
224 Rosslyn Avenue N
Hamilton, Ontario
Investor Opportunity in Crown Point, Hamilton Renovated Five-Plex including a semi Detached 3bdrm Home. Presenting a rare turnkey investment opportunity in the heart of Hamiltons sought-after Crown Point neighborhood. This updated five-plex offers strong rental income potential and long-term value, with over $150,000 in renovations completed in 2025 alone. The property consists of two attached buildings: Primary Building: Four units two fully renovated main-floor units featuring modern kitchens with stainless steel appliances, updated bathrooms, and new flooring. Two upper-level units are maintained and currently tenanted, providing immediate cash flow. Bonus Feature: includes a semi-detach fully renovated 2-story 3-bedroom home, offering premium rental appeal or ideal owner-occupancy. Located just two blocks from vibrant Ottawa Street, tenants enjoy proximity to shops, restaurants, Centre Mall, and Gage Park. Quick access to the Red Hill Valley Parkway and QEW ensures commuter convenience. Whether you're an experienced investor or entering the multi-residential market, this upgraded asset in a high-demand area offers a solid mix of immediate income and future upside. Strong upside potential with below-market rents in place. Two long-term tenants are on grandfathered leases, providing a clear path to increased cash flow as units turn and rents are brought to market levels. Dont miss this opportunity. (id:60626)
Ipro Realty Ltd.
50 Weldrick Crescent
Clarington, Ontario
Beautifully maintained 4-bedroom, 4-bathroom detached 2-storey home. Freshly painted with hardwood floors throughout. Bright family room featuring a gas fireplace. Eat-in kitchen with walkout to upper deck ideal for entertaining. Primary bedroom boasts a walk-in closet and a 4-piece ensuite with a separate glass shower. Main floor laundry/mudroom with convenient garage access. Recently finished basement with 2+1 bedrooms, a 3-piece washroom, and great potential for in-law or rental suite. Located close to all amenities and highways. Extras: Fridge, stove, built-in hood, built-in microwave, washer/dryer, dishwasher, central A/CAND SECURITY CAMARA. (id:60626)
Homelife District Realty
63 - 2280 Baronwood Drive
Oakville, Ontario
Immaculate Sun Filled 3 BR End Unit Freehold Townhouse In most sought-after neighborhood in West Oak Trails Community in Oakville. Open Concept With Foyer, Large Windows, upgraded Modern Lighting. The home has just freshly Painted Walls and Ceiling ( June 2025), Brand -new kitchen Comes with Stainless Steel Appliances -all in great condition. Parking is available for two cars- one in the garage and one on the driveway. Main Level has Living room and Family room with Hardwood flooring , Dining Area to enjoy dinner with Family and friends and a Power room. Level 2 has 3 Bedroom and 2 Baths- Large Master BR with Walk-in Closet and 4 pc Ensuite . 2 Other Spacious Bedrooms with a 3/pc Bath. House has a fully finished Walkout basement which opens to Deck and backyard for your family to enjoy summertime . Laundry in Walkout-Basement giving enough living space on main and second floor. The Location offers easy to Good schools, plaza, Bronte Go Station, QEW 407 & Oakville Hospital all just minute away . With Low monthly fees ( $62) , this modern townhome home in a prime location is not be missed ! (id:60626)
Century 21 Property Zone Realty Inc.
62 Skinner Road
Hamilton, Ontario
Welcome to a rare, beautiful and meticulously maintained 4+1 bedroom freehold townhouse in highly sought-after Waterdown, Hamilton. This gorgeous home boasts a superb layout designed for modern living, featuring an open-concept main floor that seamlessly connects the living, dining, and kitchen areas, creating a bright and inviting space ideal for entertaining and everyday life. Natural light floods the interior through large windows, enhancing the sense of space and comfort. The modern kitchen is equipped with high-end appliances, ample cabinetry, and stylish finishes, making meal prep a delight. The finished basement is a true highlight, offering additional living space with a luxury wet bar and a kitchen perfect for hosting gatherings or creating a private in-law suite. With four spacious bedrooms, including a primary suite, this townhouse is perfect for families or those seeking extra space. Located in a premier Waterdown community, residents enjoy proximity to top schools, parks, shopping, and major transit routes. Don't miss this exceptional opportunity to own a spacious, bright, and beautifully finished home with all the features you desire including a finished basement with wet bar and kitchen for ultimate convenience and comfort. (id:60626)
Royal LePage Your Community Realty
522 Roseheath Drive
Milton, Ontario
Welcome to 522 Roseheath Dr, a beautifully renovated home situated on a spacious 35x103 lot. Located just steps from the admired Bronte Meadow Park in Milton featuring a children's playground, tennis/basketball/soccer court, Milton District Hospital, as well as top-rated schools. This home offers both convenience and recreation at your doorstep. As you step inside, the open-concept design of the living, dining, and family rooms creates an inviting atmosphere, bathed in natural light from large windows dressed with California shutters. Pot lights throughout add a touch of sophistication, while the seamless flow from room to room provides a perfect setting for both family life and entertaining. The spacious kitchen, located just down the hall, is complete with sleek quartz countertops, stainless steel appliances, and a view overlooking the backyard. Upstairs, you'll find three well-appointed bedrooms, including a primary suite highlighted by a 3-piece ensuite and a walk-in closet. The additional two bedrooms share a stylish 4-piece bath, each offering ample closet space to meet your family's needs. The lower level is an entertainer's dream, with an open-concept rec room that offers endless possibilities. Whether you envision it as a cozy retreat, a home theatre, or a fourth bedroom, this space is designed for relaxation. The basement also includes a laundry area and a cold room for added convenience. In addition, the side door provides easy access to the basement, offering potential for a separate entrance. This home has been refreshed, with a new kitchen, new flooring, fresh paint, and custom wooden stairs leading from the main to the upper level. Outside, the backyard has been transformed with a concrete patio, a fully fenced yard and the convenience of ample parking. (id:60626)
Sam Mcdadi Real Estate Inc.

