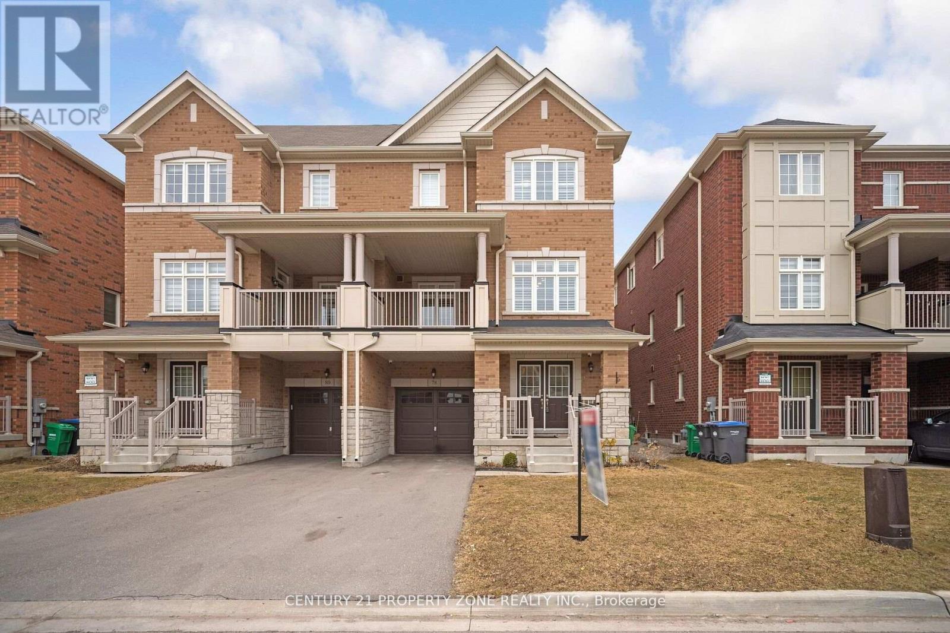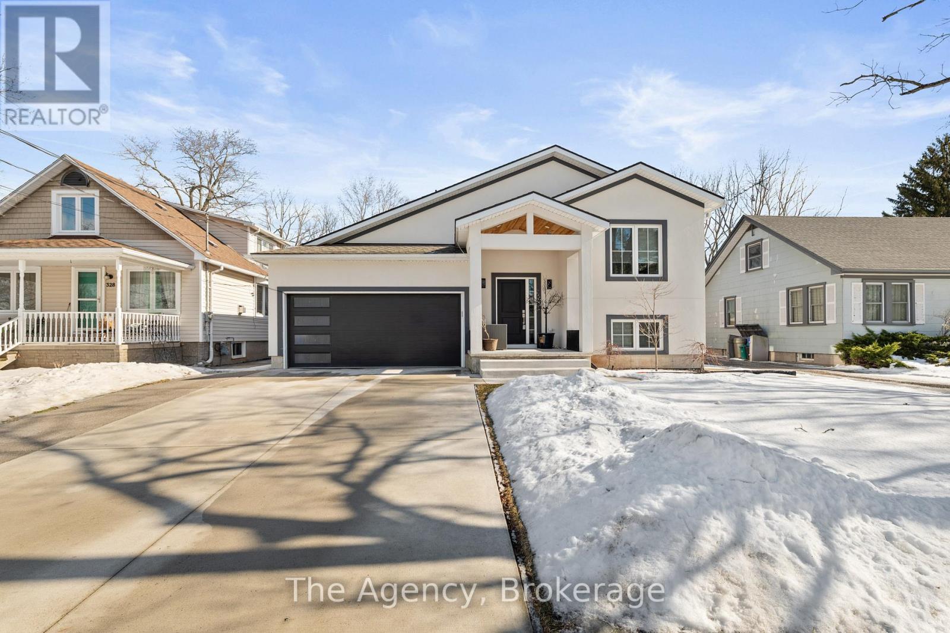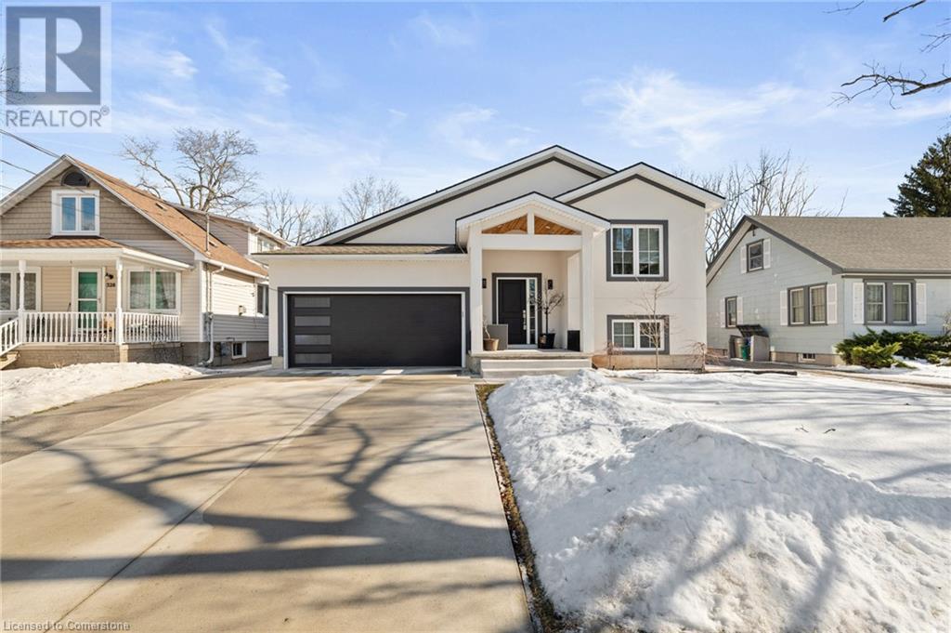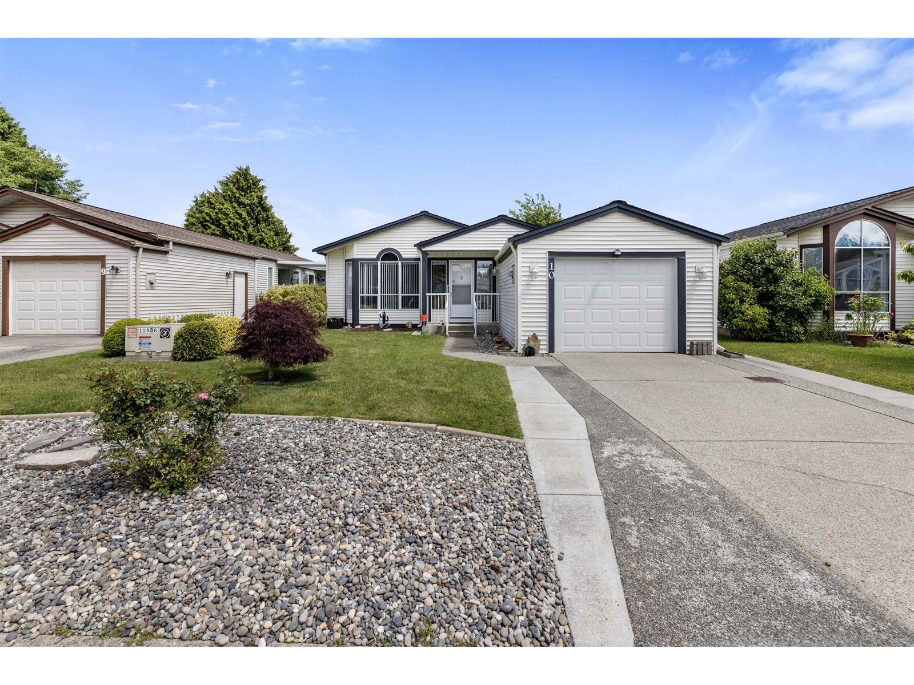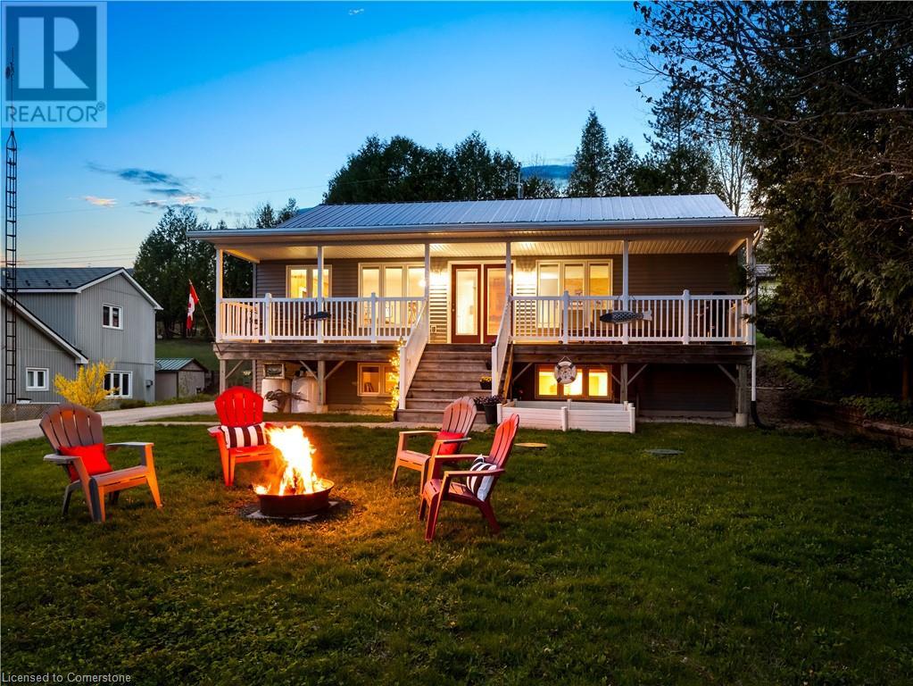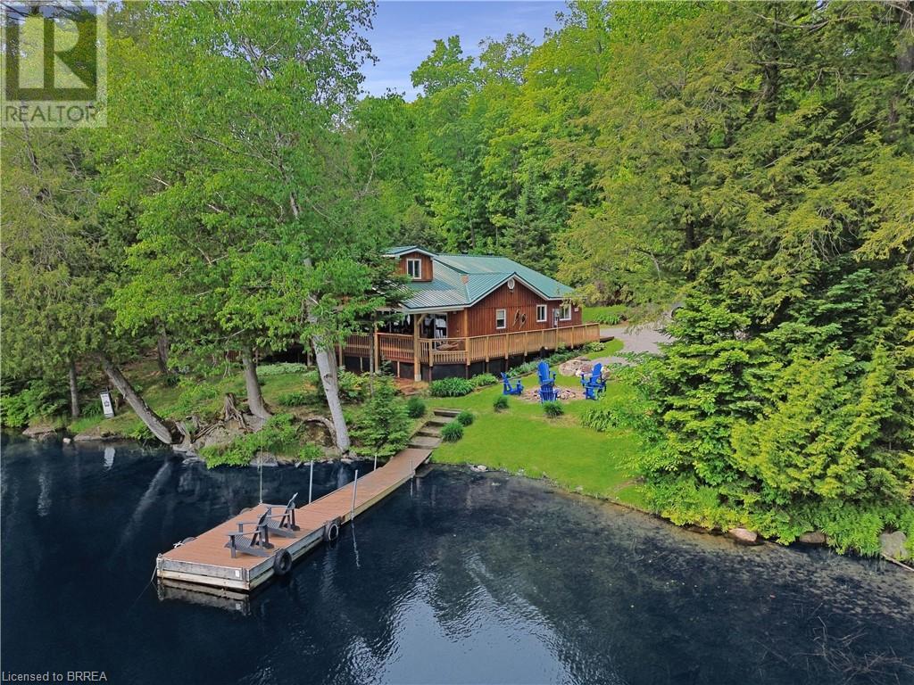78 Deer Ridge Trail
Caledon, Ontario
Client Remks: Stunning Green park-Built Semi-Detached Home in Southfields, Caledon. Welcome to this beautifully maintained offering 2,031 Sq. Ft of bright and spacious living, this home is perfect for families seeking comfort & Convenience. The main floor features 9 Ft. Ceilings, large windows and an open concept layout filled with natural light, A versatile home office/den, a Huge Living & Dinning area and a family room with a walkout to a covered terrane make this home ideal for both relaxing and entertaining. The Modern kitchen boasts espresso cabinetry, granite countertops, a stylish backsplash, Stainless steel appliances, a breakfast bar, and a pantry for extra storage. An upgraded Oak staircase with Iron Pickets leads to the upper level, where you'll find three spacious bedrooms. The Primary Suite includes a 4-piece ensuite and a walk-in closet, while the additional bedrooms provide plenty of space for family or guests. The lower level offers a large den, perfect for guest room, or office. 3 car parking ( 1 in garage and 2 on the driveway and NO SIDEWALK) Prime location! Walking distance to Southfields Village public school( French immersion), Southfields Community Centre & Library, Parks, scenic trails. Enjoy Quick access to HWY 410, shopping, restaurants and more. This home is priced to sell-don't miss your chance to own in one of Caledon's most desirable communities (id:60626)
Century 21 Property Zone Realty Inc.
324 Thornwood Avenue
Fort Erie, Ontario
Welcome to 324 Thornwood Ave in beautiful Ridgeway Ontario. This open concept, raised bungalow is fully finished top to bottom. There are 3+1 bedrooms, 3 bathrooms, main floor laundry, completely finished lower level with walkout to a good sized yard that has ample space to entertain, including gazebo. Off the kitchen you will find an enclosed deck with sunken hot tub - perfect to relax in no matter what the season. Custom built in 2021, no update has been spared, including a beautiful concrete driveway. Beyond the amenities of the house itself, we have it's location, just steps away from historic downtown Ridgeway where shopping, restaurants and a year round walking trail. Added bonus, just minutes away from Crystal Beach and all that Lake Erie has to offer. Do not miss this opportunity to raise your family in the amazing community. (id:60626)
The Agency
17 Little York Street
Orangeville, Ontario
Charming Century Home in the Heart of Downtown Orangeville: Step into a piece of Orangeville's rich history with this beautifully preserved and thoughtfully updated 1865-built century home. Offering 4 bedrooms, 2 bathrooms, and over 2,000 sq ft of timeless character, this property seamlessly blends historic charm with modern comfort. Inside, sun-filled living spaces feature original hardwood floors, high ceilings, and period details paired with tasteful updates throughout. The second-floor family room provides a cozy retreat, perfect for movie nights or welcoming guests. Outdoors, enjoy the inviting curb appeal of a classic white picket fence, a spacious backyard ideal for summer entertaining, and two separate three-car parking pads. The generous layout lends itself well to multi-generational living or a potential two-unit setup*, offering flexibility for extended family or income potential. Situated in a desirable, walkable location near shops, parks, and dining, this unique property is a true gem for those seeking heritage elegance with today's conveniences. Don't miss this rare opportunity to own a treasured piece of Orangeville's past; updated for modern living. *See Attachments for proposed Duplex layouts (id:60626)
Royal LePage Rcr Realty
324 Thornwood Avenue
Ridgeway, Ontario
Welcome to 324 Thornwood Ave in beautiful Ridgeway Ontario. This open concept, raised bungalow is fully finished top to bottom. There are 3+1 bedrooms, 3 bathrooms, main floor laundry, completely finished lower level with walkout to a good sized yard that has ample space to entertain, including gazebo. Off the kitchen you will find an enclosed deck with sunken hot tub - perfect to relax in no matter what the season. Custom built in 2021, no update has been spared, including a beautiful concrete driveway. Beyond the amenities of the house itself, we have it's location, just steps away from historic downtown Ridgeway where shopping, restaurants and a year round walking trail. Added bonus, just minutes away from Crystal Beach and all that Lake Erie has to offer. Do not miss this opportunity to raise your family in the amazing community. (id:60626)
The Agency
10 2345 Cranley Drive
Surrey, British Columbia
Welcome to La Mesa, a beautifully maintained 55+ gated community in the heart of South Surrey. This charming and beautifully updated rancher offers over 1,300 sqft of comfortable, one level living. The bright modern kitchen features shaker-style cabinets, quartz counters, glass tile backsplash, a built-in oven, and an induction cooktop, perfect for cooking or entertaining. The spacious living room with a cozy gas fireplace flows into a large dining area, ideal for hosting guests. The generous primary bedroom includes a fully renovated ensuite, and the second bathroom is also tastefully updated. Enjoy hot water on demand, reverse osmosis water filtration and relax year-round on the covered south-facing patio. Just steps to Grandview Corners, Morgan Crossing, parks and transit. (id:60626)
Sutton Group Seafair Realty
3 515 Dupplin Rd
Saanich, British Columbia
This vacant industrial strata unit at 3-515 Dupplin Rd in Saanich offers around 2,200 sqft of versatile space with a 15-foot ceiling height, ideal for a variety of commercial or industrial uses. The unit includes a reception area, two offices, a workshop, mezzanine storage, and two bathrooms. With M-1DW zoning, it permits a wide range of industrial activities. Additional features include parking for three vehicles, baseboard heating, a heat pump, and natural gas. The property is ready for immediate occupancy, offering businesses a flexible and central location. (id:60626)
RE/MAX Camosun
133596 Wilcox Lake Road
Grey Highlands, Ontario
Imagine swimming, fishing, boating* , launching a canoe or kayak from your own private dock. Not to be confused with Lake Wilcox, Richmond Hill, 133596 Wilcox Lake Road offers a peaceful retreat by the lake, perfect for year-round living or seasonal getaways. Situated on a quiet road and lakefront just 1 hour 20 minutes from Waterloo Region and 1 hour 30 minutes from the GTA, this raised bungalow offers UNOBSTRUCTED views of the water from the covered front porch and easy access to your dock and DEEDED WATERFRONT (68'x51') just steps away across the road. Outside, a spacious front yard features a fire pit for evening gatherings and a covered porch for enjoying your morning coffee with an incredible view. Don't be fooled by the treeline out back, the main parcel is 182' deep with over 60' of back yard space to be enjoyed. Step inside to a welcoming open concept layout, where the kitchen, dining, and living areas flow seamlessly together, making it ideal for hosting friends and family. The main floor also boasts a convenient laundry room with backyard deck access, as well as a generously sized primary bedroom with an ensuite bath. An additional bedroom and full bath complete the main level, offering plenty of space for family members or guests. Downstairs, a spacious rec room awaits, perfect for cozy evenings by the fireplace. Two more bedrooms and a half bath provide additional accommodations, ensuring everyone has their own space to unwind. Complete with 4 bedrooms, 2.5 bathrooms, and 2289 sqft of living space, this home offers comfort and convenience in a picturesque lakeside setting. Whether you’re seeking a permanent residence or a weekend retreat, 133596 Wilcox Lake Rd is ready to welcome you home! Minutes from the CP Rail Trail, Bruce Trail/Hoggs Falls, Highland Glen Golf Course and just a short drive to Beaver Valley Ski Club. (id:60626)
Trilliumwest Real Estate Brokerage
Revel Realty Inc.
11436 509 Road
Frontenac, Ontario
Welcome to your private country retreat! Nestled on a breathtaking 100-acre forested lot in scenic Ompah, this custom log home offers warmth, character, and endless opportunities to enjoy nature in all seasons. Step inside to an inviting open-concept main floor where the living, dining, and kitchen areas blend seamlessly under soaring ceilings and stunning oversized exposed logs. The centerpiece is a cozy wood stove, conveniently serviced by a handy wood dumbwaiter from the lower level. Rich wood accents throughout the home create an authentic log cabin atmosphere, while large windows and a full-length balcony provide panoramic views of the surrounding forest. Upstairs, a spacious open loft offers flexibility for a bedroom, office, or studio, overlooking the main living space with breathtaking views and architectural charm. The partially finished walk-out lower level includes a third bedroom, laundry area, cold storage, workshop, and a roughed-in 1-piece bathroom, offering additional living space and development potential. Stay comfortable year-round with central air, a high-efficiency wood furnace, wood stove, HRV system, and central vacuum. Outdoors, explore over 5 km of private walking trails through mature hardwood and softwood forest perfect for hiking, snowshoeing, or peaceful reflection. Along the way, enjoy encounters with abundant local wildlife, making each outing a natural adventure. Two detached garages, both with electrical service, offer ample room for vehicles, tools, and recreational gear, plus an additional storage shed for added convenience. Whether you're looking for a full-time residence, a seasonal escape, or a nature-rich homestead, this remarkable property delivers privacy, character, and a one-of-a-kind connection to the outdoors. 20 min to Sharbot Lake. 40 min to Perth. (id:60626)
Century 21 Synergy Realty Inc.
31 Fowke Lake Road
South River, Ontario
Experience year-round living on beautiful Spring Lake in this charming, updated cottage. Enjoy breathtaking lakefront views, your own private dock, a relaxing hot tub, and a detached garage—everything you need for the perfect lakeside retreat. Thoughtfully upgraded, this home features a durable metal roof, Board & Batten siding, a new furnace and air conditioner, a water filtration system, a striking stone fireplace, and a newly drilled well. Inside, the open-concept living area boasts soaring cathedral ceilings and a newly added loft with stairs, offering even more space to relax or entertain. Surrounded by serene crown land and just steps from a public boat launch, this is your chance to embrace nature and lakefront living at its finest. (id:60626)
Real Broker Ontario Ltd.
224 - 2 Old Mill Drive
Toronto, Ontario
Welcome to 2 Old Mill Dr., luxurious boutique condo built by Tridel for those who value high level security including 24 Hr concierge service (see attached detailed security features), amazing 5 star amenities include saltwater pool, theatre, Gym, meeting rooms, dining room, guest suites, visitor parking, green roof with spectacular view and BBQ, conveniences of shopping, restaurants, walking/biking/jogging trails and many more. Steps to the subway, close to the airport, highways and downtown Toronto. This rarely available unit offers bright, spacious 1 bedroom plus den, 2 baths, wide-plank flooring, well thought un-wasted space, 9ft ceilings, balcony facing NW Humber Park and away from the traffic. Open concept kitchen with tiled backsplash, granite breakfast bar and lots of cabinet space. Upgrades include, dishwasher (2023), custom top quality California Closet Organizers in the bedroom and hall closet paid over $5,000. 1 underground parking space with roughed-in wiring for EV charging station and a locker to store your excess items. (id:60626)
Royal LePage Real Estate Services Ltd.
5205 Darnley Rd
Port Alberni, British Columbia
Nestled in a tranquil, park-like setting on 1.22 acres, this home welcomes you with wood floors and a sunken living room featuring a natural gas fireplace. The spacious dining room leads to a sunny kitchen, complete with an island, brand new stove and dishwasher, an eating nook, and a family room with a second natural gas fireplace. The family room open to a private backyard with a wood deck and covered patio area. The large primary bedroom includes a three-piece bathroom, a walk-in closet, and direct access to the back deck. There are three additional spacious bedrooms and a laundry room with access to the side yard. Above the garage, a bonus room with a third natural gas fireplace offers a perfect space for playing pool. Additional highlights include a pantry, a 200-amp panel, a pond, raised garden beds, RV parking, and a detached shop with a 40-amp sub-panel, ideal for a studio, woodworking, or a potential carriage house for a family member. This home is conveniently located just minutes from town and schools, offering both privacy and accessibility to all amenities. (id:60626)
RE/MAX Mid-Island Realty
29-33 Motion Drive
Torbay, Newfoundland & Labrador
WELCOME TO YOUR OWN PANORAMIC VIEW OF THE SCENIC TORBAY COASTLINE RIGHT FROM YOUR LIVING ROOM WINDOW. THIS AMAZING MULTI UNIT HOME SITS ON JUST UNDER A FULL ACRE LOT. THIS STUNNING PROPERTY IS REGISTERED WITH THE TOWN OF TORBAY AS A 3 UNIT PROPERTY WITH A SPACIOUS POTENTIAL IN-LAW SUITE (COMPLETE WIT A FULL KITCHEN, BATHROOM AND BONUS ROOMS). THE MAIN 2 STOREY OFFERS ALMOST 3000 SQ/FT 0F LIVING SPACE INCLUDING 4 BEDROOMS AND 2 FULL BATHROOMS A FORCED AIR HEAT PUMP AND A MILLION DOLLAR VIEW. NEXT DOOR YOU'LL FIND A COZY 1 BEDROOM APARTMENT AND DIRECTLY BELOW AN ADDITIONAL 2 BEDROOM APARTMENT. 3 OF 4 UNITS ARE RENTED. SOME OF THE RECENT UPGRADES TO THIS HOME HAVE BEEN A NEW SEPTIC SYSTEM IN 2018 AND A NEW ROOF IN 2023. SOME FURNISHINGS CAN BE INCLUDED. THIS PROPERTY IS WAITING TO BECOME SOMEONE'S FOREVER HOME AND HAS TO BE SEEN TO BE APPRECIATED. LOCATED ONLY MINUTES FROM SCHOOLS, RESTAURANTS, CHURCHES AND SHOPPING. REACH OUT TODAY FOR YOUR OPPORTUNITY TO VIEW. (id:60626)
Keller Williams Platinum Realty

