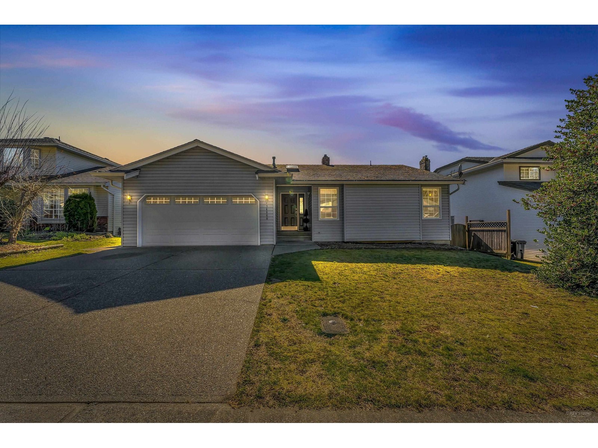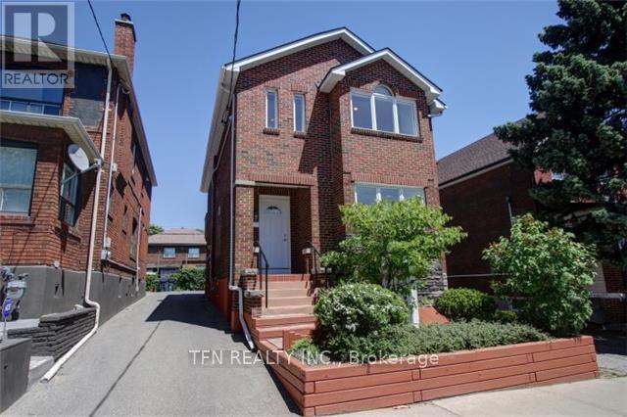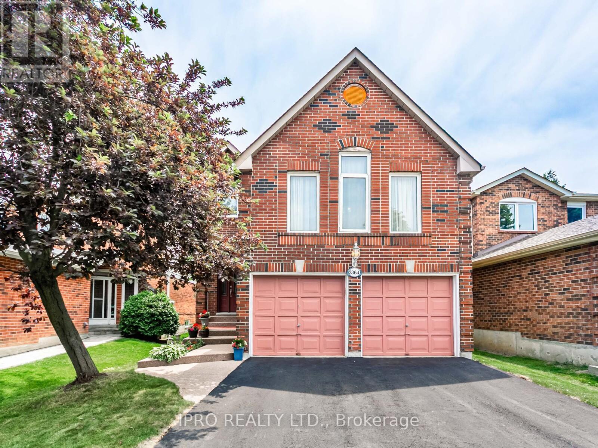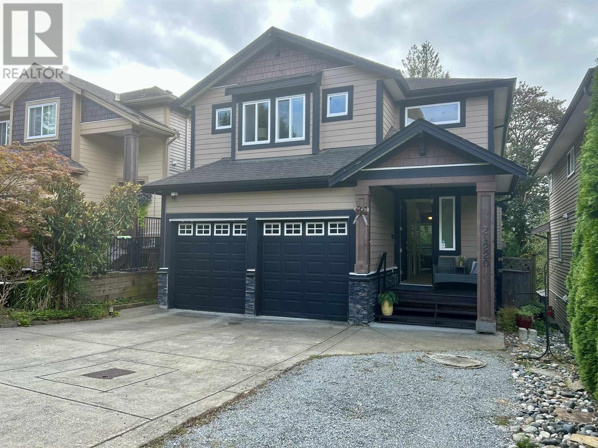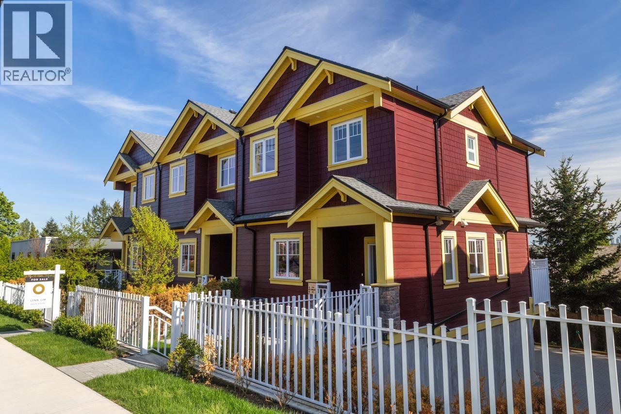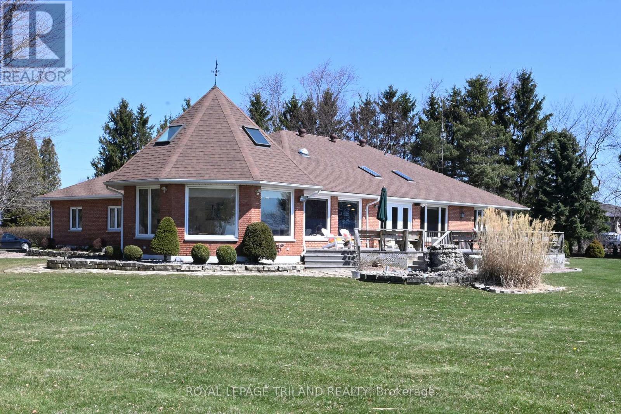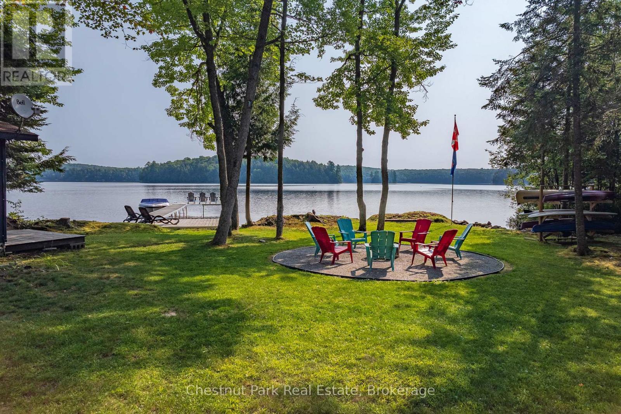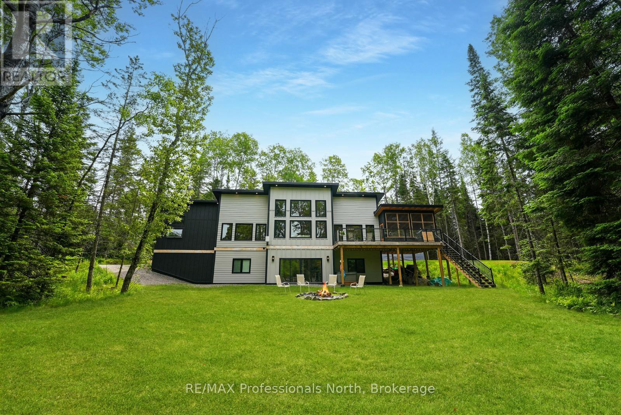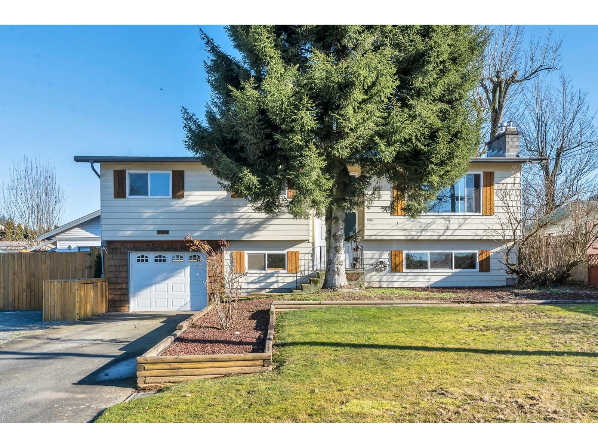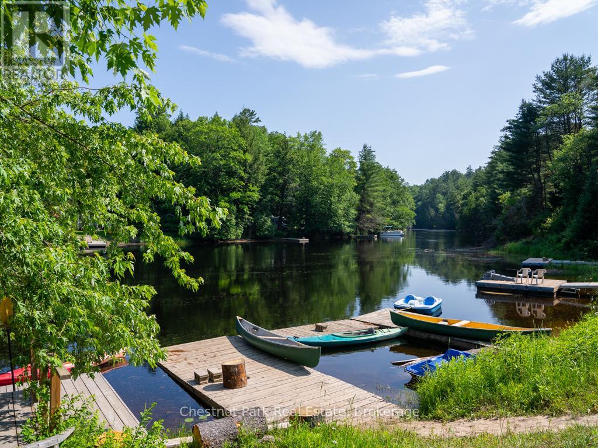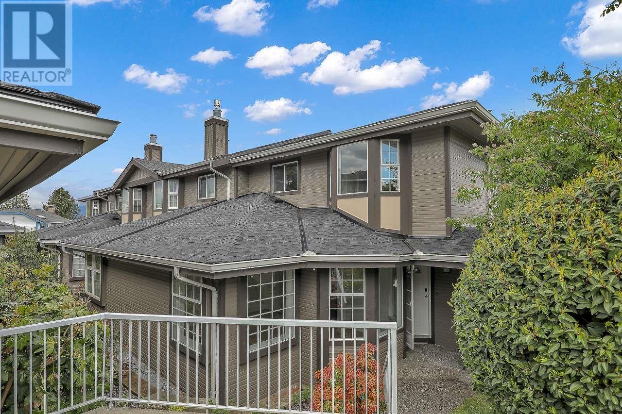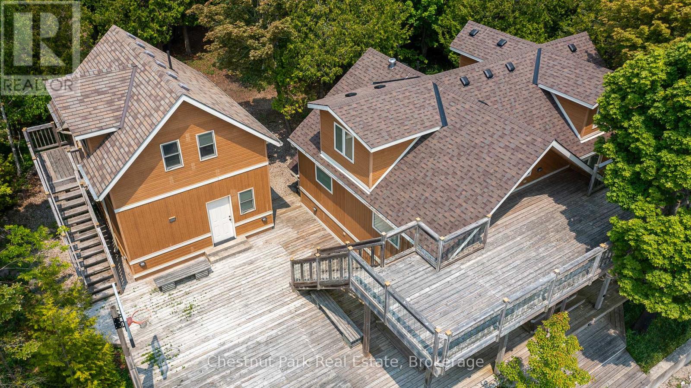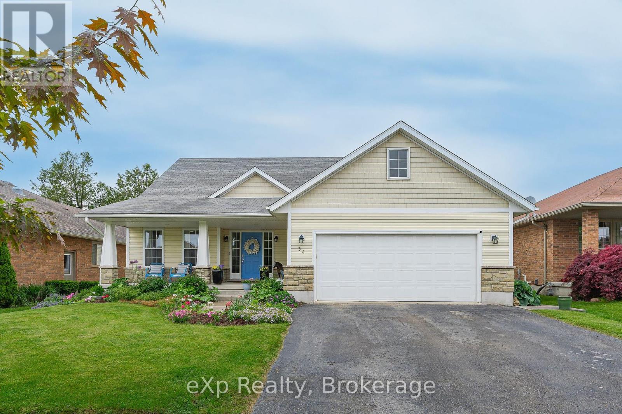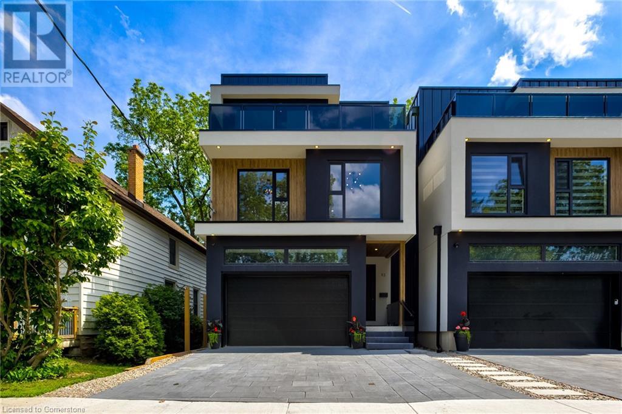34860 Gleneagles Place
Abbotsford, British Columbia
Welcome to beautiful home with mortgage helper featuring 4 bed & 3 bath, located in the quiet, family-friendly neighborhood of Abbotsford. The spacious living & family room seamlessly flow into the open-concept kitchen perfect for family gatherings and entertaining. Step outside to the large patio, offering a peaceful backyard for summer BBQs, kids' playtime, or gardening. This well maintained home is move-in ready, complete with a separate entrance to the basement, offering an excellent mortgage helper opportunity. The property is within walking distance to schools, parks, and public transit. (id:60626)
Sutton Premier Realty
447 Oakwood Avenue
Toronto, Ontario
Rare Investment! 3 Renovated Units! 2-2 Bedroom 1- Studio. Tons of upgrades $$$. Every Unit Is Well Designed! Great Opportunity For An Immaculate Turn Key Income Property Or Rent & Live In!! 3 Car Parking Plus Tenant Lockers! Upgraded Electrical Panels, Separate Meters! Highly Desirable In Oakwood Village! Steps To T.T.C, Schools, Shops & More! Must see! (id:60626)
Tfn Realty Inc.
21 Berrydown Drive
Caledon, Ontario
Nestled in one of Bolton's most desirable and peaceful neighbourhoods, 21 Berrydown Drive offers the perfect combination of space, style and serenity. As you walk toward the home you are surrounded by a beautiful flower Garden, Elegant Stucco Accents and Grand Entrance way. This beautiful 4-bedroom detached home sits on a generous lot on a quiet low-traffic street. Lots of natural light flows throughout the main level with Large windows and freshly painted main floor walls. Spacious living and dining areas offer plenty of room to entertain guests or relax with loved ones. 4 Large Bedrooms on the second floor with ample closet space and large windows. Basement features a beautiful recreation area, extra washing machine and freezer and open concept area to create and design as you choose. One of the true highlights is its expansive backyard with a Gazebo, eating area, large shed and vegetable garden which is perfect for entertaining. Walking Distance to Holy Family School, Many Parks, Church, and close to all of Boltons Amenities. (id:60626)
RE/MAX Premier Inc.
3364 Ingram Road
Mississauga, Ontario
Welcome to this beautifully maintained 3-bedroom, 3-bathroom detached home tucked away on a quiet, family-friendly street in the highly sought-after Erin Mills community of Mississauga. Offering 2,260 SQFT of spacious living, this home features a double garage, a brand-new driveway, and numerous 2024 upgrades including a new front door, bay window, sliding door, and all basement windows providing enhanced curb appeal and peace of mind. Step inside to a warm and inviting family room with soaring cathedral ceilings and a cozy wood-burning fireplace perfect for gatherings or quiet nights in. The main floor boasts elegant hardwood flooring and a stunning grand hardwood staircase that sets the tone for the entire home. The spacious primary suite includes a 4-piece ensuite washroom and a walk-in closet, while the additional two bedrooms are generously sized and filled with natural light. Enjoy outdoor living in your beautiful backyard oasis, complete with a large deck and a lovely cherry tree ideal for entertaining or relaxing in your private green space. Conveniently located near highways 403, 407, and QEW, and just minutes from schools, Credit Valley Hospital, shopping, public transit, parks, and scenic walking trails. Don't miss your chance to own this move-in-ready gem in one of Mississauga's most established and convenient neighbourhoods! (id:60626)
Ipro Realty Ltd.
24220 103a Avenue
Maple Ridge, British Columbia
AVAILABLE! Welcome to Spencer's Ridge, a 5-bedroom family home on a quiet cul-de-sac premium lot with a walk-out 1-bedroom basement suite. 3 Floors of Bright Sunlight Facing South Backing onto Park and valley. Beautiful views from the Great Room, a gourmet kitchen with stone counters, plenty of cabinets, and stainless steel appliances. The main floor has a bedroom/den, and upstairs there are three bedrooms, including a master suite with a walk-in closet and ensuite with a soaker tub and separate shower. The bright, walkout basement has a self-contained 1-bedroom suite for multiple family uses. The fully fenced yard offers privacy and sun filled tranquillity for relaxation, with Samuel Robertson Technical School, Meadowridge top private school, elementary, and community center nearby. (id:60626)
One Percent Realty Ltd.
181-183 Christie Mountain Lane
Okanagan Falls, British Columbia
Welcome to a home that doesn’t just offer space — it offers soul. This custom-built 3-bedroom + den, 3-bathroom retreat blends Mediterranean charm with Okanagan beauty. Set on TWO separately titled lots totaling over 1 acre, this is a rare opportunity for ideas. Keep the extra lot as your personal green space, design a pool oasis, or build a second home — the potential is endless! Inside the sunlit living space, you're greeted with rich hardwood floors, soaring floor-to-ceiling windows, and panoramic lake and mountain views that pour into every room. The open concept main level offers a sunny kitchen, living/dining area, Primary bedroom and second bedroom/den. The large primary also features a walk in closet and steam shower in the ensuite. Step outside and feel the world melt away. The private backyard backs onto a rock face — no neighbours in sight, just the soothing sounds of birdsong and evening frogs. Wash away the day under the outdoor shower, perfect to add a hot tub!. Enjoy not one, but three sitting areas on the lake-facing deck — savour a morning espresso or evening wine as the sky turns pink. The fully irrigated property is rich with life: flowers, apple and cherry trees, grapes, haskap, and blackberries thrive across the landscaped yard. Just minutes to the lake or many world-class wineries, and 10 minutes to downtown Penticton, you’re tucked away in nature while staying close to town. Come see this beautiful opportunity to own a piece of the Okanagan lifestyle. (id:60626)
Royal LePage Kelowna
104 235 Lebleu Street
Coquitlam, British Columbia
Exceptional Value! Brand-New 3 Bed, 2.5 Bath Townhome in "Le Bleu' - A Boutique Development in Historic Maillardville. Stunning end-unit, thoughtfully designed and built with quality craftsmanship, this home offers a blend of comfort and modern luxury. Enjoy peace of mind with a severe two-car attached EV ready garage. central A/C, ahigh-efficiency gas furnace, and a Heat Recovery Ventilation system. Endless om-demand hot water ensure comfort for all. Bright and airy with 10' ceilings and Southwest exposure, this home is flooded with natural light. Sunny Southern deck off the chef-inspired kitchen featuring elegant shaker-style cabinetry, a waterfall quartz countertop and backsplash, and premium finishes throughout. High-efficiency recessed lighting adds a sleek, modern touch. (id:60626)
RE/MAX Crest Realty
7154 Talbot Trail
Chatham-Kent, Ontario
Nestled on the picturesque North shore of Lake Erie, the Lakehouse is a fabulous custom-built ranch that offers a luxurious and serene living experience. This property is designed for easy one-floor living, featuring an open and inviting layout that seamlessly blends comfort with elegance. The heart of this home is the expansive great room and kitchen combo, perfect for both relaxing and entertaining bathed in natural light, thanks to the wall-to-wall windows that provide breathtaking, views of the sparkling lake. From here, you can step out onto the south-facing sundeck, an ideal spot for enjoying your morning coffee or hosting evening gatherings. Adjacent to the kitchen is a formal dining room, where you can host dinner parties and family gatherings in style. The main floor also boasts a cozy family room with a fireplace, offering a warm and inviting atmosphere for the whole family. The primary bedroom retreat, featuring a spacious layout and a 5-piece ensuite bathroom. A second guest bedroom on the main floor provides comfort and privacy for visitors. The lower level of the home offers two additional bedrooms for guests or family members, a recreation room, a games room, and laundry area. With ample storage space, this area can be adapted to suit a variety of needs, whether you desire a home gym, office, or additional living quarters. Situated on four manicured acres, the property offers stunning year-round views and plenty of outdoor space to enjoy. A triple car garage with a heated workshop provides ample room for vehicles and hobbies alike. The Lakehouse is conveniently located just 8 minutes from the charming town of Blenheim, ensuring easy access to amenities and services. Whether you are seeking a permanent residence or a vacation retreat, the Lakehouse on Talbot Trail promises an exceptional living experience. (id:60626)
Royal LePage Triland Realty
45 Sunnylea Avenue
Armour, Ontario
Welcome to your dream lake house at 45 Sunnylea Ave, nestled on the serene shores of 3 Mile Lake in Armour. This sweet four-season, three-bedroom retreat offers 1464 sq.ft. of living space, an ideal blend of modern comfort, making it a fantastic getaway or year-round home. Experience stunning, unobstructed views of 3 Mile Lake with 109 ft. of frontage. The level landscape offers easy access to the water, ensuring your lake adventures are just a few steps away. Enjoy all of nature from the large deck, perfect for outdoor dining, entertaining, or simply relaxing with a book. Create unforgettable memories around the fire pit, a dedicated space for roasting marshmallows, sharing stories, and stargazing. One of the unique features of this property is the sound of the soothing natural stream, which runs between you and your neighbor. The interior of the home is designed with an open concept in mind, featuring a seamless flow between the living, dining, and kitchen areas. A fabulous pantry just off the kitchen is ideal for those times when you need to stock up for your guests. Large windows flood the space with natural light and provide stunning lake views from every angle. The wood stove is sure to keep you cozy during the cooler months. A lake house would not be complete without a screened-in, three-season Muskoka room overlooking the lake. Storage is also a must at any property, with two sheds on this property, along with additional storage in the partial basement. Three well-appointed bedrooms offer ample space for family and guests, ensuring everyone has their own private space after a day on the lake. The primary bedroom includes its own ensuite. At the water you will find shallow entry suitable for children and those of us who like to wade, along with an aluminum dock (2022) ideal for some chill time. This lake house is equipped with modern amenities and finishes, providing all the comforts of home while still maintaining the charm of a lakeside retreat. (id:60626)
Chestnut Park Real Estate
1086 Stothart Creek Road
Dysart Et Al, Ontario
This modern, open-concept home offers the perfect combination of privacy, quality, and location. Set on a private, forested lot within a welcoming subdivision, this newly built two-level home is just five minutes from the Village of Haliburton, offering easy access to schools, shopping, dining, and healthcare. Designed with families and functionality in mind, the 3,200 sq. ft. layout features high-quality interior and exterior finishes throughout. The main level is bright and spacious with floor-to-ceiling windows, a sleek kitchen with quartz countertops, stainless steel appliances, a coffee bar, and an open-concept living and dining area. Just off the main living space, step into the stunning 16x16 three-season Haliburton Room, perfect for bug-free dining, entertaining, or quiet mornings with a coffee and a view of the forest. Three large bedrooms and two bathrooms complete the main floor. The lower level offers high ceilings, a bright walkout, a 2-piece bath, and a generous living area ideal for entertaining or additional family space. A heated attached workshop/garage provides year-round utility. Ideal for multi-generational living or rental potential, the separate-entry, fully finished in-law suite includes its own kitchen, bedroom, 3-piece bath, and laundry. Walking trails and a peaceful creek run nearby -- making this home a rare blend of comfort, flexibility, and location. ** This is a linked property.** (id:60626)
RE/MAX Professionals North
14 - 10 Hargrave Lane
Toronto, Ontario
Beautiful Townhouse located in Highly Desirable Lawrence Park Neighborhoods, 3 Bedroom Plus Den, New Fresh Wall Painting, 9' Ceiling, Pot Lights on Main Level, Basement with extra higher ceiling, 2 pcs washroom & Direct Access to Parking, Large Roof-Top Terrace. Top Ranking School: Blywood Elementary school, York Mills C.I., City's Finest Private Schools, Toronto French and Crescent School, Close to Prestigious Granite Club, Walk to Sunnybrook Hospitals, Convenience TTC at the door direct bus to Yonge & Lawrence Subway Station. (id:60626)
Century 21 King's Quay Real Estate Inc.
19374 Yonge Street
East Gwillimbury, Ontario
Welcome to a part of Canadian history! Walking through the doors of 19374 Yonge Street (which operated as The McClure Hotel in the late 19th century) will take you back in time while still offering all the amenities of 2025. Whether you are looking for a charming home, a combination of home/business or a commercial building that will offer a workspace full of character and charm, this property is for you! This beautiful heritage building zoned for both residential and commercial use boasts many of its original features from pine plank floors, crown moldings and 14-inch baseboards. Exposed brick in the kitchen and downstairs powder room give this main floor with its 10-foot ceilings, large windows, two fireplaces, grand dining room, spacious living room and separate back-office space a wonderful feeling of urban sleek meets rural comfort. Upstairs youll find a large primary bedroom, walk-in closet, an ensuite waiting to be installed, two additional bedrooms and a large, art deco 5-piece bathroom. The basement provides a wealth of opportunity for another bedroom, recreation room and additional storage space. The exterior is just as flexible. In the front yard, its easy to feel part of the action, while in the large backyard, you have privacy and peace. Located right in the heart of rapidly expanding Holland Landing, this house is close to great schools, small shops, big box stores, a community centre/library and right in between the 404 and the 400 for easy commuting north and south (id:60626)
Keller Williams Realty Centres
43 - 50 Great Gulf Drive
Vaughan, Ontario
407 Keele Centre Built Out w/Modern Finishes. 2-Pc Bathroom, Rough In for Kitchenette, Excellent Location Close To Hwy 7, Hwy 400 And The 407. Clear 22', Large Drive-In Door (id:60626)
Royal LePage Signature Realty
82 Albert Street
St. Catharines, Ontario
Discover a prime investment opportunity with this well-maintained multi-residential property featuring 6 units, perfectly situated for maximum convenience. Located just minutes from major highways, steps to public transportation, shopping canters and malls, this property offers easy access to everything your tenants need, enhancing its appeal and rental potential. Each unit is occupied by A+ tenants, all of whom consistently pay on time, ensuring a reliable income stream for the savvy investor. The property has been meticulously cared for, with significant upgrades including a brand-new roof installed in 2023, providing peace of mind and reducing future maintenance costs. This income-generating gem is not only a sound investment but also a welcoming community for tenants. Don’t miss the chance to add this income property to your portfolio. (id:60626)
Century 21 First Canadian Corp
2096 Martens Street
Abbotsford, British Columbia
Centrally located only minute to highway 1. This well appointed 8800sqft (potentially double) lot offers ample parking that leads to your amazing heated insulated 21x38 custom shop. The split entry home has been meticulously maintained and cared for during the last 36 years from the same owners. With 3 or 4 big bedrooms (your choice) and 3 bathrooms this home would be "the easiest" suite conversion available. If parking, a big shop, and potential to subdivide is what you're after, your search stops here (id:60626)
Pathway Executives Realty Inc.
159 Keith Road
Bracebridge, Ontario
This unique property has 7 seasonal cottages/cabins on it and offers 550 feet of frontage on the Muskoka River. The five functional cottages offer 20 Bedrooms and 7 Bathrooms and come fully furnished making this an excellent turn key rental investment property or family compound. There are two additional bonus cabins that could be renovated each having 2 Bedrooms/1 Bathroom. South Exposure provides great sun throughout the day and the cleared meadow-like landscape makes it feel like a cottage resort with lots of space for summer sports and activities. The waterfront offers expansive docking on a quiet section of the Muskoka River with shallow entry and deep water at end of the dock. This is the perfect place for paddling, swimming, fishing and boating. The Blue Cottage has undergone a full renovation and the current owners have done extensive landscaping work, road work and renovations to other cottages. The property sits on 12.38 acres with a portion zoned M2 allowing for a multitude of potential uses. Private driveway and ample parking for all your guests. The property is located less than five minutes to downtown Bracebridge where you can enjoy your day exploring the many shops, restaurants and events taking place. Don't miss out on this incredible opportunity. (id:60626)
Chestnut Park Real Estate
117 1140 Castle Crescent
Port Coquitlam, British Columbia
SPECTACULAR VIEWS ON ALL 3 LEVELS! Bright & spacious 3bdrm, 3bath, with over 2,500sqft, Executive style END UNIT @ The Uplands. ONE OF THE BEST LOCATIONS in the complex! Main features a nicely appointed bright open layout with a family room, big kitchen & a dining room/living room with a VIEW! Extensive use of crown molding throughout. Upstairs offers a huge master bedroom with a VIEW! A huge ensuite w/large window with VIEWS from the soaker tub. Heated floors & walk in shower. PLUS 2 more good size bdrms & a bath. Bsmt boasts a huge rec room theatre area with a VIEW & sliding doors to a private patio area with Lush landscaping, mature shrubs & plants that stay green all year.. Laundry room & workshop area. Detached double car garage. Close to Parks, transit, shopping & schools! (id:60626)
Royal LePage West Real Estate Services
186 Louie View Drive
Lumby, British Columbia
Welcome to your private country oasis! Situated on just over 5 acres, this stunning property offers space, comfort, and the freedom of rural living. The spacious 5-bedroom, 3-bathroom home is ideal for family life, featuring a charming covered front porch with low-maintenance vinyl decking and a sunny back deck perfect for summer BBQs. The property is fenced and cross-fenced for horses and includes a 00x00 barn with two stalls, a firepit area with its own firewood shed, and a pad ready for your future pool. Enjoy soaking in the hot tub after a long day or take advantage of the tiny home that’s ready to be finished—complete with its own septic system for added flexibility. An outside wood burner provides efficient heat for both the home and shop, while a wood/electric combo furnace offers additional heating options. There’s also a 30x40-3 bay shop for all your projects and toys or it would be Ideal for a home based business. RV guests are well-accommodated with full hookups and a Sani dump. You’ll love the ample parking and convenient wrap-around driveway that makes access a breeze. With room for animals, entertaining, and peaceful relaxation, this property truly has something for everyone—it's the perfect place to call home. (id:60626)
Real Broker B.c. Ltd
584 Warner Bay Road
Northern Bruce Peninsula, Ontario
Private Waterfront Cottage on Warner Bay situated on 4.8 acres. Boasting 216' of shoreline spanning across this extra wide lot offering southern exposure. Main floor has large kitchen with breakfast bar, spacious dining area for large family gatherings, Cozy family room with stand alone propane fireplace for those chilly evenings. Also an area for game activities & Custom wall unit with Murphy bed when needed allowing up to 14 guests with areas to sleep. The main floor has a spacious 3 pc bathroom with large walk - in glass block shower & travertine marble heated floors. Two patio doors lead to the expansive waterside deck. Enjoy morning coffee or evening cocktails while listening to the waves lapping beside you. 2nd level has a 2 pc bathroom & 3 bedrooms, one with a walk out deck overlooking the crystal blue waters of Lake Huron. Intricate red cedar detailing is found throughout on the walls and ceilings providing that true cottage feel. A detached 18' x 24' building offers space to house all your water toys & is equipped with a 3 pc bath, laundry facilities and 6 person wet sauna on the main level. Upstairs is finished for guest overflow offering 3 beds, walk in closet and a common sitting area. Privacy is provided by many trees including mature maple. The original charming "A Frame" cottage was maintained and substantial upgrades & additions were completed in 2008. Cement dock and rock gabions in place for fluctuating lake levels. Easy launching for kayaks and perfect for swimming even with young children. This cottage offers so much & is waiting to create some new family memories. Property is being sold turn key with all existing contents (furnishings, kitchenware, kayaks, bikes) Vendor take back option also available at a superior rate to the banks. (id:60626)
Chestnut Park Real Estate
34 Walser Street
Centre Wellington, Ontario
There's something quietly magnetic about this custom Keating-built home in Elora--artistic, calming, and full of soul. Tucked into a vibrant, close-knit neighborhood where summer street BBQ's are a tradition and neighbors genuinely look out for one another, this is more than just a house, it's a feeling. Larger than it first appears, the home reveals itself slowly--full of warmth, light, and thoughtful details that elevate everyday living. The chef's kitchen, complete with a generous island, invites connection and creativity. The main-floor primary suite is its own private retreat, tucked away from the rest of the home with direct access to the backyard hot tub--perfect for quiet mornings or starry nights. Out back, birdsong and rustling leaves replace the noise of the world. Whether you're sipping coffee on the deck, watching summer storms roll in from the covered porch, or gathering around the firepit as the sun sets, there's a deep sense of calm here that's hard to find elsewhere. Just minutes from downtown Elora--with its charming shops, restaurants, trails, and the Grand River--everything you need is close, yet it still feels like a peaceful escape. A beautiful mix of ages call this street home, and there's a genuine sense of belonging here. If you've been waiting for a space that feels both inspiring and grounded, where nature and community live in perfect balance--this might just be it. (id:60626)
Exp Realty
4650 Founders Walk
Peel, Ontario
Stunning Home on a Premium Pie Shaped Lot in Mississauga! This beautifully maintained 4-Bedroom home offers exceptional living space, including a 2 - Bedroom Basement apartment - perfect for extended family or rental income. Enjoy Elegant Hardwood Flooring on the main floor. Nestled on a large pie shaped lot, there's plenty of outdoor space for entertaining or relaxing. Conveniently located near top amenities like square one, Sheridan College, Transit, Parks & Schools. Don't miss this incredible opportunity. (id:60626)
Sutton Group Realty Experts Inc
6 Kearny Avenue
Caledon, Ontario
Welcome to this Amazing 4 bedroom, 4 washroom detached home with finished basement. 2473 Sq ft. Juniper Model. Premium lot backing onto green space and 42 ft wide at back!!. 100k plus in upgrades. Chefs kitchen with quartz counters and stainless steel appliances. Open concept main floor. Perfect for entertaining with cozy fireplace and stone wall. Large great room with soaring 13 ft ceiling and a 2nd fireplace. This home has a BONUS OFFICE SPACE with b/i cabinetry and desk. Primary bedroom has a 5 pc ensuite and W/I closet. 3 more bedrooms and another 5 pc washroom make up the 2nd floor. Finished basement with beautiful wood trim, wet bar and 3 pc washroom. The backyard is beautifully landscaped and features both deck and patio space. No homes directly behind!!! Perfect place to enjoy summer BBQs. Located in Southfields Village. Ideal place to raise a family with lots of parks, ponds, trails and some of the best schools in the Peel Region!! (id:60626)
RE/MAX Realty Services Inc.
210 - 7300 Yonge Street
Vaughan, Ontario
Welcome To Suite 210 At 7300 Yonge Street, A Rare Corner Residence Offering Over 1,800 Sq/Ft Of Refined Living. Completely Renovated With Exceptional Attention To Detail, This One-Of-A-Kind Suite Showcases High-End Custom Craftsmanship, Highlighted By Gleaming Hardwood Floors Throughout. You're Welcomed By Floor-To-Ceiling Wraparound Windows That Flood The Space With Natural Sunlight & Showcase Sweeping South-West Views. The Custom-Designed Kitchen Is a True Showpiece, Featuring Premium Built-In Cabinetry, Striking Stone Countertops & Backsplash, & Stainless Steel Appliances. The Bright & Spacious Breakfast Area, Framed By A Bay Window, Creates The Perfect Setting To Enjoy Your Morning Coffee. Ideal For Both Relaxing & Entertaining With Convenient Walk-Thru To the Dining Room. The Open Concept, Generous Living Room & Dining Area Offers A Sophisticated & Versatile Space For Any Occasion. Step Outside To Your Private, Tree-Lined Balcony To Soak In The Early Morning Light Or Take In The Stunning Sunsets That Paint The Sky Each Evening. The Grand Primary Suite Offers A Peaceful Retreat, Complete With Oversized Windows,His and Hers Large Walk-In Closets Outfitted With Custom Organizers, And A Beautifully Appointed 4-Pc Ensuite With A Glass-Enclosed Shower and Custom Shelving. The Second Bedroom Is Equally Inviting, Bright, Private, With a 4-Piece Ensuite, Featuring A Glass-Framed Soothing Sinker Tub, Perfect For Family Members Or Overnight Guests. Additionally, A Full-Sized Laundry Room With Side-By-Side Washer & Dryer, Tons Of Custom Storage, And A Stylish 2-Piece Powder Room Add A Touch Of Convenience Rarely Found In Suites Of This Kind. This Exceptional Home Also Includes An Owned Parking Space And Storage Locker, Providing Ease And Practicality Without Sacrificing Luxury. Whether You're Downsizing With Intention Or Simply Seeking A Fresh Start In An Elegant, Turnkey Space, Suite 210 Offers The Perfect Balance Of Comfort, Sophistication, & Serenity. Welcome Home. (id:60626)
RE/MAX Realtron Robert Kroll Realty
93 Oak Street
Cambridge, Ontario
LEGAL DUPLEX! Welcome to this stunning NEWLY BUILT residence offering over 3,500 square feet of beautifully finished living space. Thoughtfully designed with premium materials and an emphasis on modern comfort, this home is a rare blend of quality, style, and flexibility. The interior showcases wide 8-inch European oak hardwood floors throughout no carpet anywhere and is filled with natural light thanks to premium European tilt-and-turn windows. Elegant glass railings accent all staircases, adding a sleek, contemporary touch to the homes open design. The lower unit is the completely separate, legally registered lower-level apartment, fully approved by the city as a duplex and equipped with separate metering. This self-contained unit is an incredible mortgage helper or income-generating space a major advantage in todays shifting market. At the top of the home, enjoy a private rooftop retreat with covered balconies, offering an ideal outdoor escape with elevated views and year-round usability. Located in a desirable area close to amenities, transit, and schools, this home delivers unmatched versatility, sophistication, and long-term value. A turnkey opportunity you wont want to miss. (id:60626)
Century 21 Right Time Real Estate Inc.

