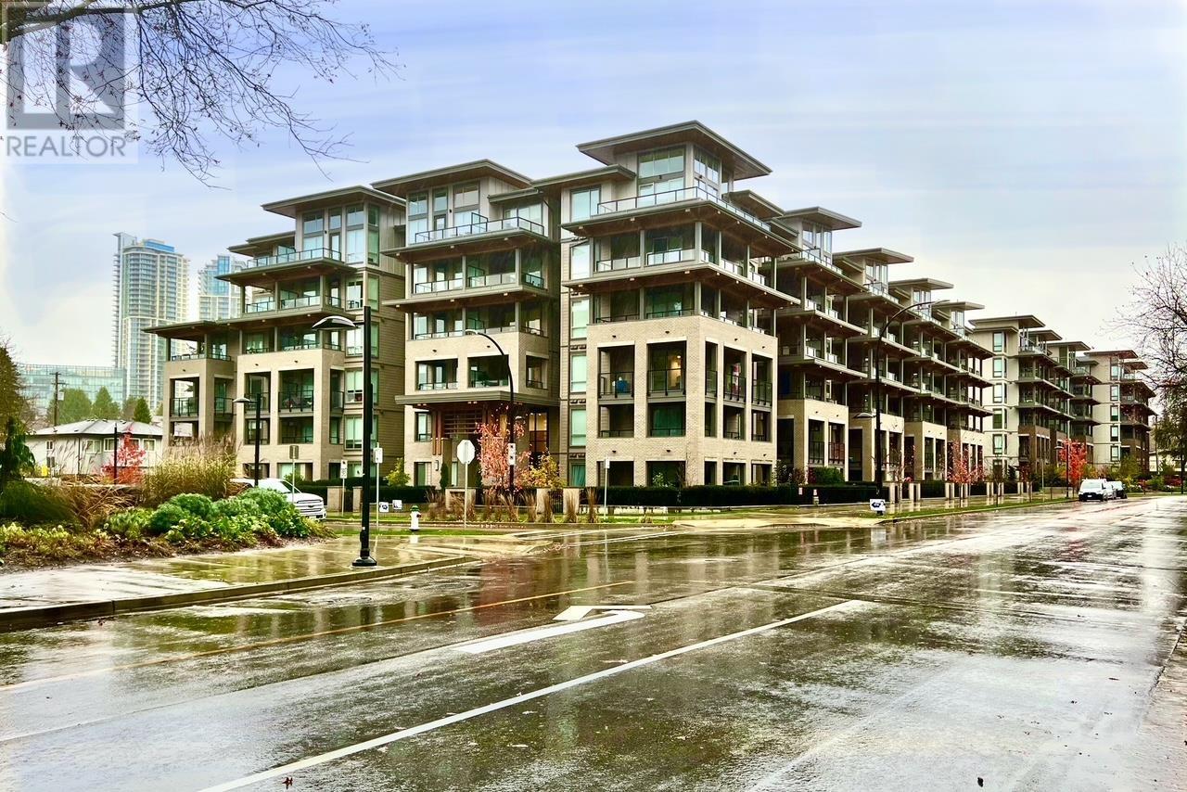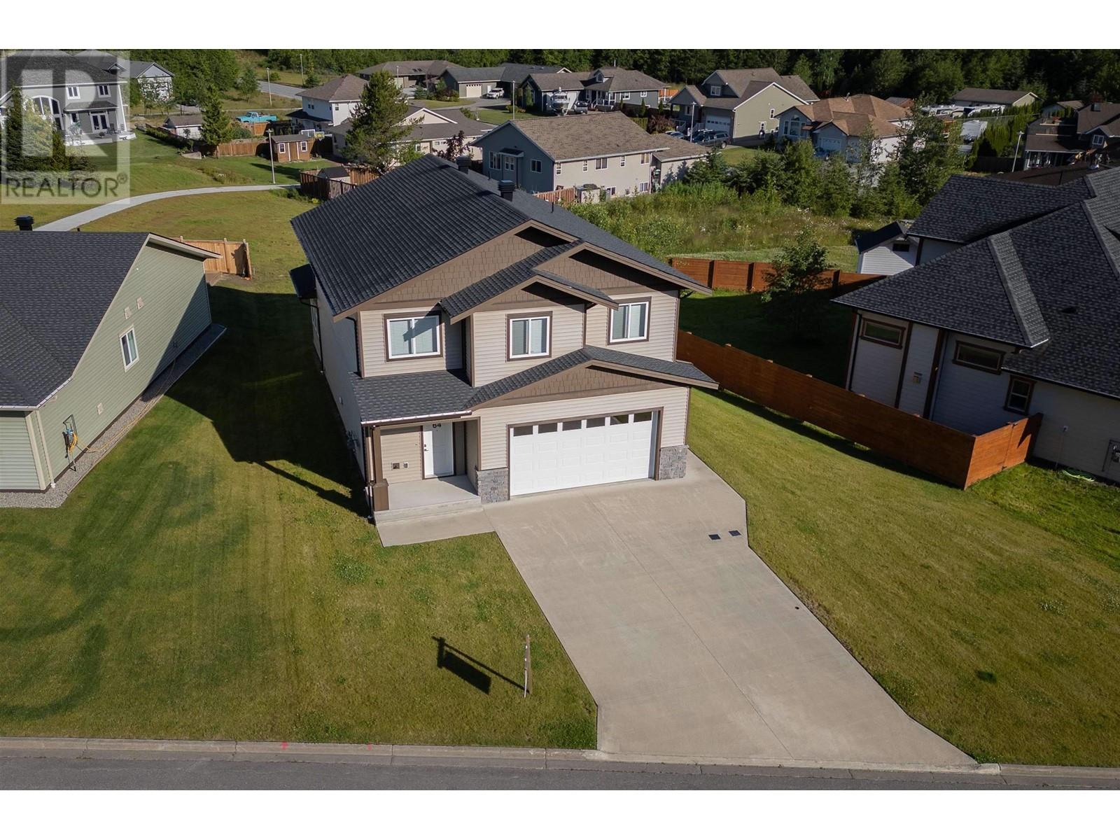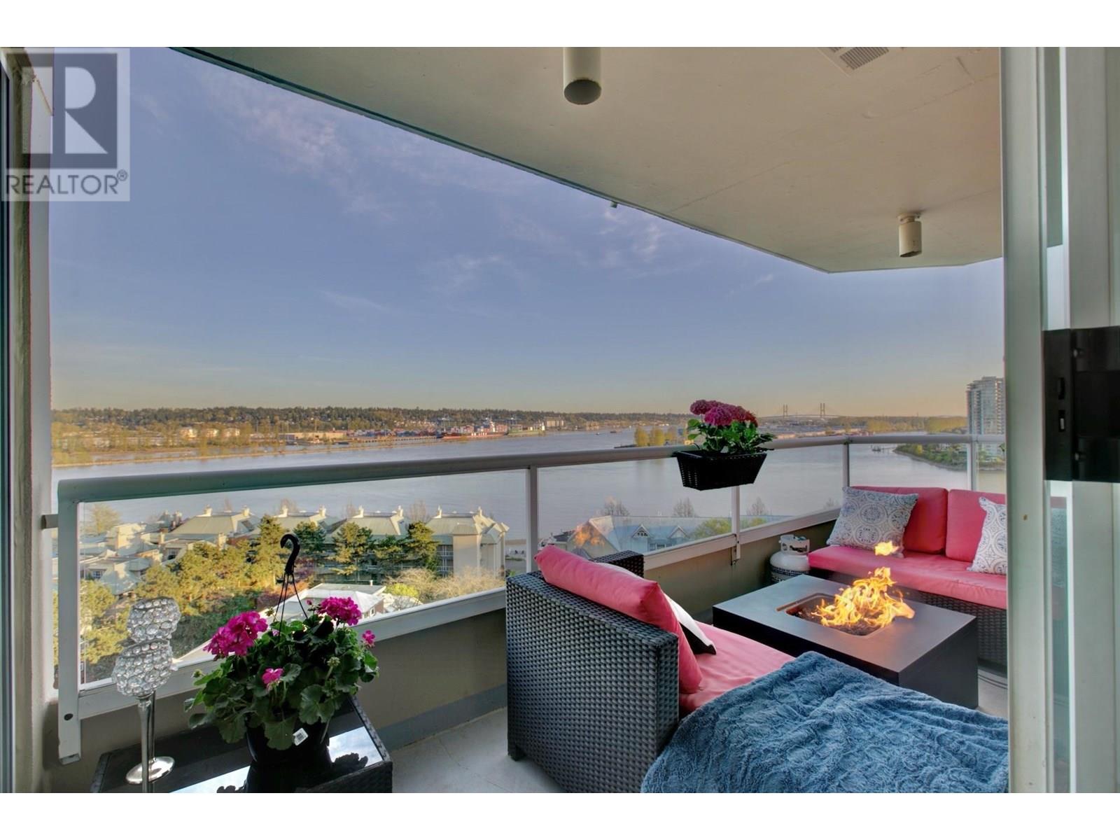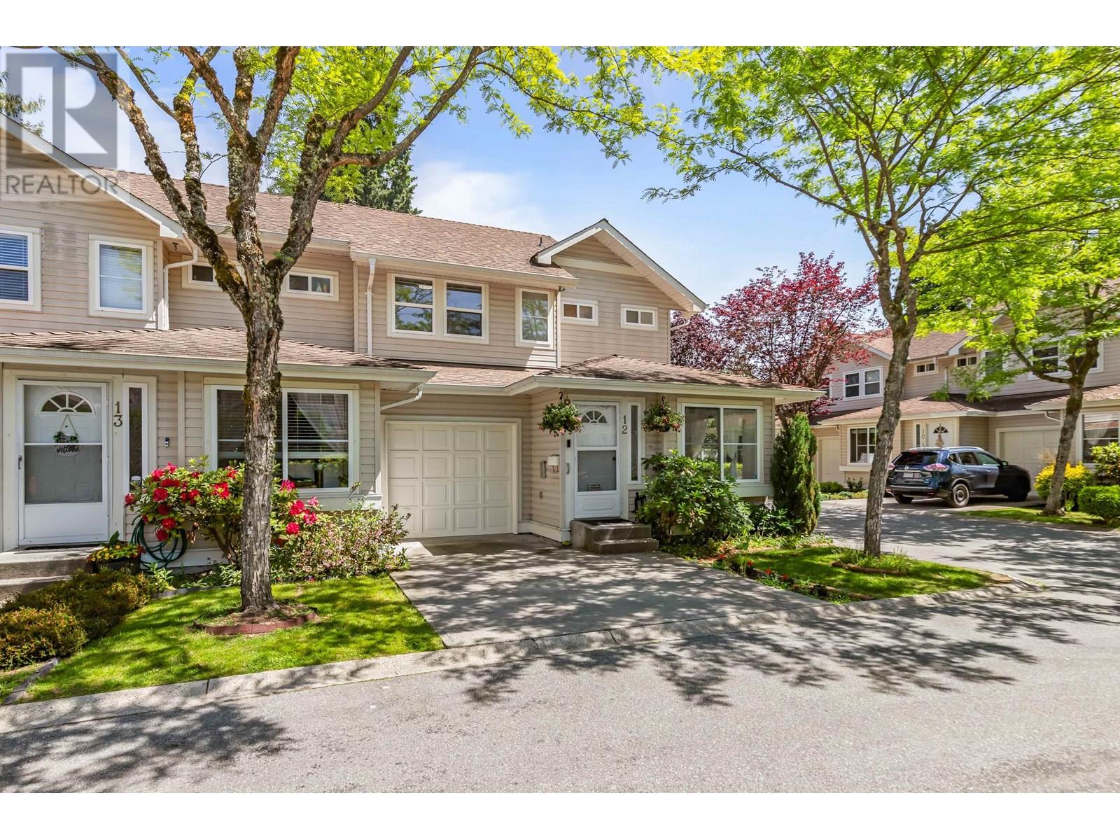201 2556 E Hastings Street
Vancouver, British Columbia
Rarely available large C-2C zoned Live and Work Loft in the East Village! Welcome to this beautifully maintained space nestled in a historic, vibrant neighbourhood. L'Atelier is a one of a kind residence. This Home/Office provides 961 square feet of open-concept design, perfect for modern living. Zoning allows for a home based business, so you can enjoy working where you live! Bring your design ideas and make this place your own. Brimming with character and warmth, this unique home offers a perfect blend of classic charm and modern convenience. You will love the original exposed post & beam design, high ceilings and maple hardwood flooring. Enjoy outdoor living on the rooftop patio, complete with BBQ and gorgeous views! (id:60626)
Royal LePage Sussex
209 7588 16th Street
Burnaby, British Columbia
Welcome to Cedar Creek, a modern development by the renowned Ledingham McAllister, constructed by Marcon! Ideally located within walking distance to Edmonds Skytrain station, shopping centers, community amenities, schools, and parks. This stunning, one-year-old condo offers a functional layout with 9-foot ceilings and a bright, open-concept living area. Enjoy stainless steel kitchen appliances and a secure entrance with a welcoming fireplace in the lobby. Ample street parking is available. Building amenities include a guest suite, gym, car wash area, bike storage, meeting room, community garden, and EV parking. (id:60626)
RE/MAX Crest Realty
11572 Confidential
Vancouver, British Columbia
ESTABLISHED ORGANIC FULL PRODUCTION 20 HL BREWHOUSE (BREWERY) WITH 47 SEAT TASTING ROOM + 16 SEATS ON PATIO !! THERE ARE ESTABLISHED WHOLESALE , RETAIL AND HOSPITALITY CHANNELS IN PLACE READY TO BE LEVERAGED AND EXPLOITED TO SCALE AND EXPAND LOCALLY THROUGHOUT BRITISH COLUMBIA AS WELL AS INTEREST FROM US RETAILERS!!! THIS FACILITY IS APPROVED BY BOTH THE CANADIAN FOOD INSPECTION AGENCY AND THE FOOD AND DRUG ADMINISTRATION. IN ADDITION TO BREWING ORGANIC BEER, YOU CAN ALSO MAKE WINE AND READY TO DRINK VODKA, TEQUILA, SELTZERS AND AS WELL NON-ALCOHOLIC BEVERAGES. YOU CAN ALSO CONTRACT BREW FOR BUSINESSES WITH THEIR OWN LABEL!! THE AMAZING LEASE RATE FOR THE 11,741 SQ FT FACILITY IS $15,200/MONTH WITH LEASE GOOD UNTIL THE FALL OF 2027 + 5 YEAR RENEWAL. THE OFFICES UPSTAIRS ARE RENTED FOR $3,200/MONTH, BRINGING EFFECTIVE RENT TO $12,000/MONTH. THIS OPPORTUNITY IS PRICED WELL BELOW TODAYS BUILD OUT AND SET UP COSTS AND IS READY FOR SERIOUS EXPANSION WITH AGRESSIVE MARKETING. NDA REQUIRED. (id:60626)
RE/MAX Crest Realty
3001 - 15 Ellerslie Avenue
Toronto, Ontario
Welcome to Eli condos! This beautifully upgraded 672 ft. sits just bellow the Lower Penthouse, offering breathtaking, clear east views that flood the space with natural light. Thousands spent on premium upgrades throughout, including a high-end kitchen, sleek flooring and modern finishes.Spacious open-concept living area combined with a dining area has access to a private balcony. Two well-sized bedrooms with two full bathrooms (id:60626)
RE/MAX Hallmark Realty Ltd.
1201 - 25 Cole Street
Toronto, Ontario
Step into this bright and beautifully updated 2-bedroom, 2-bathroom corner suite in the heart of one of Torontos most celebrated neighbourhood redevelopments. With a smart 829 sq ft split-bedroom floor plan and an additional 66 sq ft balcony, this home combines efficient design with exceptional livability.Enjoy sweeping west-facing views of the downtown skyline, treetops of historic Cabbagetown, and breathtaking sunsets a backdrop youll never tire of. Nearly $20,000 in thoughtful upgrades enhance the modern aesthetic, while the functional layout and welcoming ambiance make this suite feel like home the moment you walk in. What truly sets 25 Cole apart is the exclusive third-floor SkyPark, a lush 20,000 sq ft green space complete with trees, grass, benches, and walking paths, offering a private urban oasis no other building in the city can match. Residents also enjoy LEED Gold certification, eco-friendly systems, a rooftop garden, and a full suite of premium amenities designed to support healthy, connected living. You will be just steps to local gems like ZUZU, Le Beau, Kibo Sushi, and all the charm of Cabbagetown and the Distillery District. Top dining spots, vibrant culture, and convenient services surround you, with transit, the DVP, and downtown right at your doorstep. This suite is perfect for anyone seeking style, comfort, and value without compromise. Whether you're a creative professional, a young family, a first-time buyer, or looking to downsize gracefully, this home offers the ideal balance of convenience, community, and calm. Don't miss the opportunity to own a home in one of Toronto's most unique and livable addresses. Schedule your viewing today and experience the difference at suite 1201! (id:60626)
RE/MAX Hallmark Realty Ltd.
1625 Pleasure Valley Path N
Oshawa, Ontario
Introducing The Houndstooth Special with over $30,000 in upgrades! A rare end unit townhouse in Ironwoods North Oshawa, boasting 1,619 sq.ft. (larger than the corner unit) featuring the unique combination of both a backyard and a terrace. Enter the main level via a tiled foyer into an open-concept great room with engineered hardwood, electric fireplace, and recessed potlights. The chefs kitchen features granite countertops, and extended island, dark-grey glass backsplash, under-cabinet lighting, and stainless appliances with a gas range. Designer upgrades include satin-nickel pendants and dimmer switches. Entertain around the central island or spill into your landscaped extended backyard. The second level boasts two bright bedrooms which flank a full bath with chrome rain-shower fixtures and dual-flush toilets. Finally, ascend the solid-oak staircase to the third floor into a master suite with vaulted ceilings, abundant natural light, and plush finishes. The spa-like ensuite indulges with a soaker tub, rainhead & wand shower, and polished chrome accents. And you can step onto your massive private terrace to enjoy morning coffee or evening stargazing. Ironwoods backs on to a 3-acre private park showcasing trails, off-leash dog area, and playgrounds for your children. Minutes to Durham College, UOIT, top-rated schools, Cedar Valley Conservation Area, the RioCan shopping plaza, Campus Ice & Legends Centres, Kedron Dells Golf Course, seamless GO/VIA/DRT transit, and a Costco nearby, the location is as convenient as it gets. Why The Houndstooth Special? It's Ironwoods pinnacle of lasting tastefulness and striking style thoughtfully designed open-plan interiors, natural materials, bespoke finishes, and unparalleled outdoor amenities that crown this townhouse as the community's jewel. (id:60626)
Central Home Realty Inc.
3106 - 4978 Yonge Street
Toronto, Ontario
Luxury Ultima Condo by Menkes in the heart of Yonge & Sheppard. Bright, spacious, and meticulously maintained 2-bedroom, 2-bathroom unit featuring a desirable split-bedroom layout for enhanced privacy. Primary bedroom includes a generous walk-in closet. Enjoy stunning west-facing views from the large balcony. Kitchen equipped with stainless steel appliances including refrigerator, stove, dishwasher, and built-in microwave. Unit also includes washer and dryer.Building offers exceptional amenities: 24-hour concierge, indoor pool, gym, guest suites, ample guest parking, and direct access to two subway lines. Steps away from major conveniences including Loblaws, Longos, Whole Foods, LCBO, Cineplex, and an array of restaurants.Includes one parking space and all electric light fixtures. Broadloom where laid. (id:60626)
Avion Realty Inc.
854 5 Avenue
Dunmore, Alberta
WOW! Are you looking for an acreage that has it all, without breaking the bank?! This is it! Just under 1 ACRE with a 48’x26’ heated shop featuring an automatic direct drive 14’ garage door (with remote). The shop is loaded with all the essentials and more — a full bathroom with shower and washer/dryer. (The shop is on a separate septic field.) The property has 200 Amp service, offering 220 power and the capacity for welding and much more!Plus, the house includes a 24’x35’ triple attached and heated garage with a workbench, cabinets, and a summer kitchen.Welcome to this beautifully updated 1.5-storey home, located in the peaceful community of Dunmore, a short walk from Sunrise Park — and just a quick 10-minute drive from Medicine Hat. This home has been thoughtfully modernized, offering a perfect blend of comfort, functionality, and style.As you step inside, you’ll be greeted by an abundance of natural light pouring in through large windows that brighten every corner of the home. Most windows have been upgraded to triple pane, and two basement windows were enlarged to meet egress requirements.The main floor features a freshly renovated kitchen complete with pot lights, quartz countertops, a garburator, new undermount sink, electric blinds, and a built-in mini fridge for your coffee bar. Fresh paint throughout much of the main floor, brand new quality blinds, updated lighting, and modern light switches give the home a clean and contemporary feel. Painted baseboards and updated vinyl plank flooring in the main bathroom further elevate the space.The family room is warm and inviting, centered around a cozy fireplace — perfect for relaxing evenings or quality time with loved ones. The kitchen, dining, and family areas flow together seamlessly, creating a bright and welcoming main living space.Upstairs, you’ll find three of the home’s four spacious bedrooms (all with walk-in closets!), including the beautiful primary suite. This retreat features a walk-in clos et, a private ensuite bathroom, and a charming built-in vanity — offering both comfort and convenience.The fourth bedroom is located in the fully developed basement, adding flexibility for guests or additional family space.Step outside to enjoy a large deck overlooking the expansive backyard, complete with a garden area for those who love to grow their own produce or flowers. Ask your agent to share the supplemental information about all the various fruit trees, plants, home improvement list, etc.Other points of value include the Hardie Board siding (a significant upgrade from vinyl), 6’ fencing all the way around, HOT TUB, Covered patio, concrete retaining wall, concrete apron on the shop, updated lighting, and so much more.This move-in ready home offers the tranquility of small-town living just minutes from city amenities. With stylish upgrades, bright open spaces, and plenty of room to grow, this Dunmore gem is one you won’t want to miss.Book a showing with a Real Estate Agent today! (id:60626)
2 Percent Realty
308 1155 Ross Road
North Vancouver, British Columbia
YOUR ATTENTION!!! Welcome to this sophisticated top floor unit in the heart of Lynn Valley. This spacious and bright condo offers a functional floor plan. Nice and clean. Other features include a spacious Laundry room with built in storage, a gas fireplace, in-suite laundry, 2 parking stalls, 1 storage locker. Great plan with a deck large enough for a BBQ & table and chairs. Peaceful and private with only 1/2 block from the Lynn Valley Centre.Crossing the street are Lynn Valley Mall, library, Browns Social House, Black Bear Pub, other restaurants and grocery stores, banks and much more. (id:60626)
Exp Realty Of Canada
64 Wozney Street
Kitimat, British Columbia
* PREC - Personal Real Estate Corporation. Impeccably crafted, this home represents true modem luxury. Well-situated on a desirable street, this property showcases a perfect balance of custom details and practical features. Welcoming and bright, the main floor is accentuated by 9-foot ceilings, heated floors and a one-of-a kind flex space. Upstairs offers three generously sized bedrooms, beautiful ensuite, secondary bath, and exceptional laundry room. The fully-finished two-car garage and shed add the finishing touches. Designed for entertaining, this home has a comfortable backyard, green space beyond and fantastic mountain views creating an idyllic backdrop to open-concept living. Don't miss out on this extraordinary opportunity to own such a remarkable home. (id:60626)
Century 21 Northwest Realty Ltd.
1403 1065 Quayside Drive
New Westminster, British Columbia
Stunning VIEW!This spacious 2 Bedroom, 2 Bathroom condo boasts stunning southeast- facing views and is meticulously renovated throughout. Positioned just steps from the vibrant Quay & boardwalk, enjoy Fraser River views from every room in this home. Love cooking & entertaining in your sleek modern Kitchen with custom cabinetry, Bosch SMART appliances, and Dazzling glass backsplash. Unwind in spa-like bathrooms showcasing Italian porcelain tile, Heated floors, and Brizo black fixtures within custom glass showers. Large insuite STORAGE PLUS one storage locker and one parking spot. No expense has been spared or overlooked! Amenities include an indoor POOL, Hot tub, Sauna, and Gym, Visitor Parking. Close to Skytrain, Excellent SCHOOL, Shopping Center. OPEN House Sat & Sun- June 28 & 29 2-4 pm (id:60626)
Salus Realty Inc
12 11870 232 Street
Maple Ridge, British Columbia
DESIRED END UNIT, LOCATED AT BACK OF COMPLEX! Popular 'Alouette Estates' a well maintained complex ,1410sq.ft 2 storey townhome, 3 bed, 3 bath. Newer plumbing , furnace approx.4 years, hardwood floors, 2023 new washer/dryer, fridge, dishwasher & 3 toilets. Primary bedroom with large windows, east facing, W/I closet & 4pc.ensuite. Spacious livingroom/diningroom combo, gas f/p, white kitchen w/eating area. Enjoy the days in the private yard & patio deck, vinyl fencing, single garage w/2nd parking in front. Close to elementary school, Thomas Haney Secondary, sports fields, recreation, bus stop & minutes to downtown shopping. Roofs done approximately 2007. Monthly Strata fee $397.31 2 dogs or 2 cats or combo of 1 each. No height/weight restriction. (id:60626)
RE/MAX Lifestyles Realty














