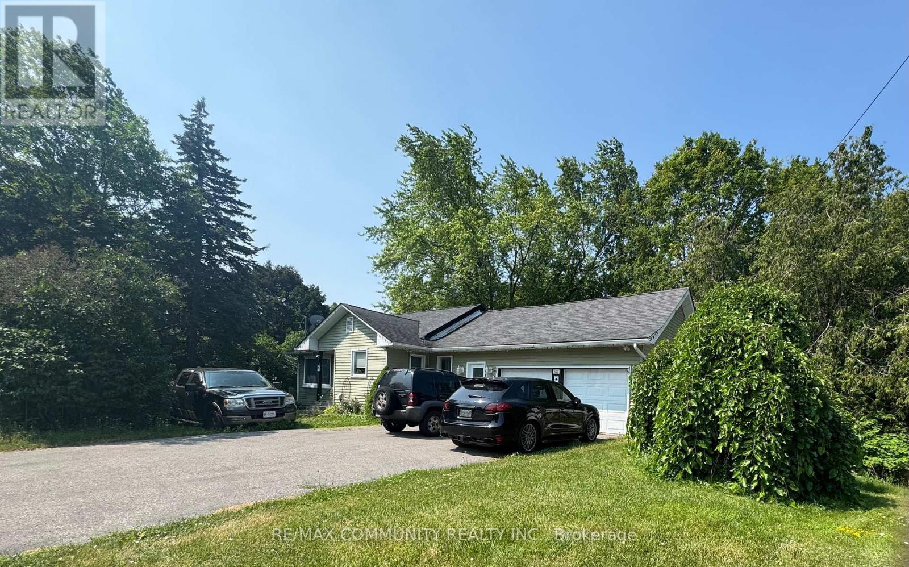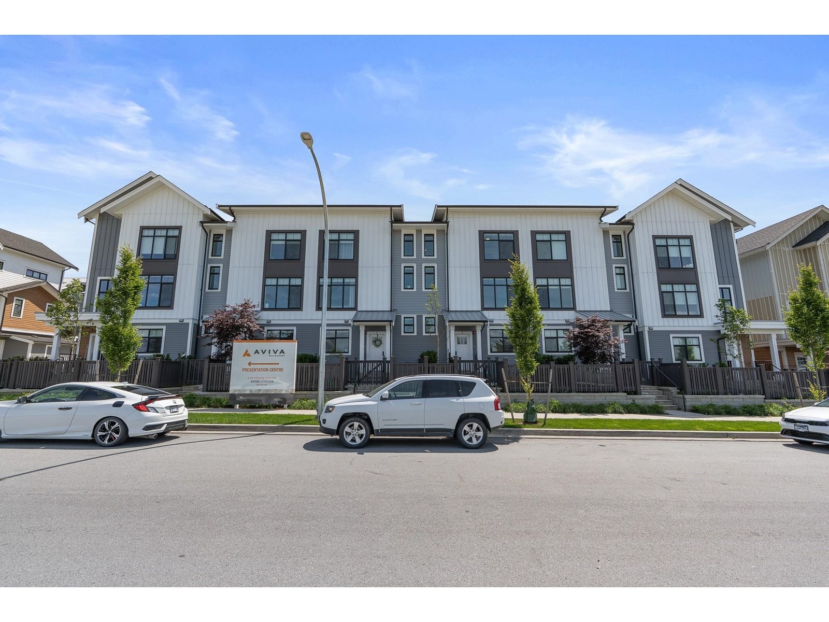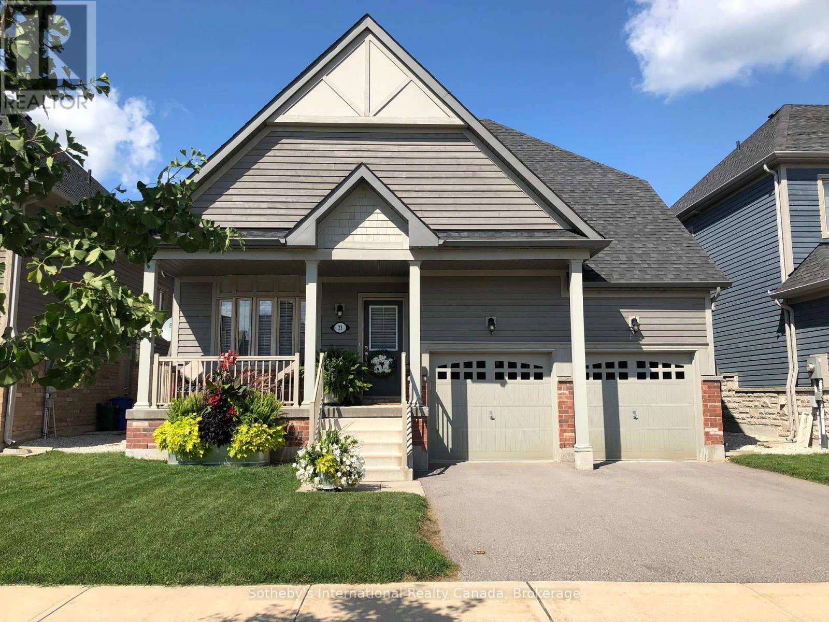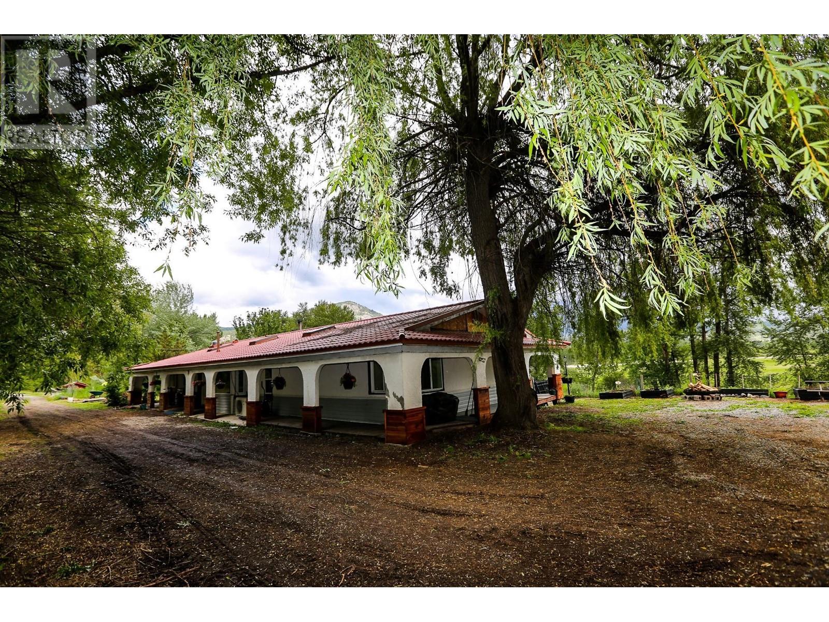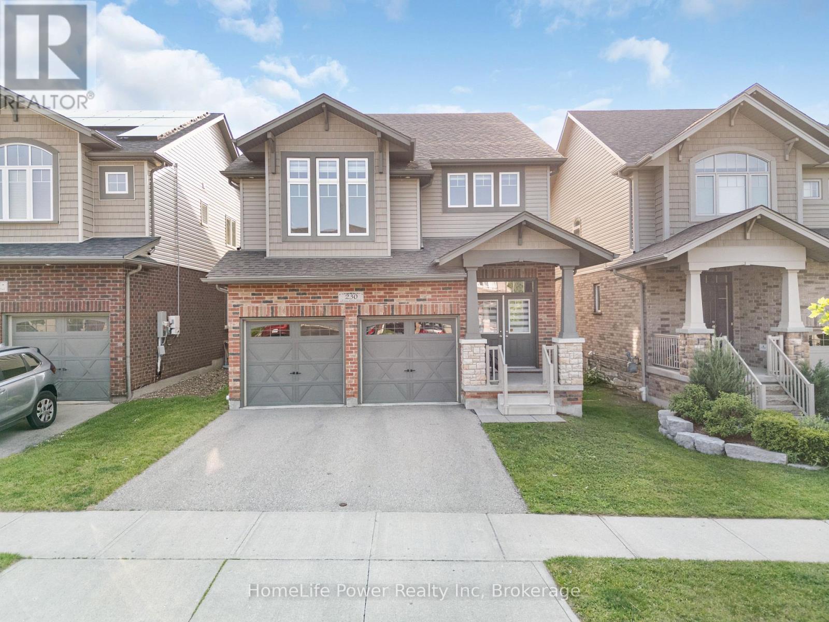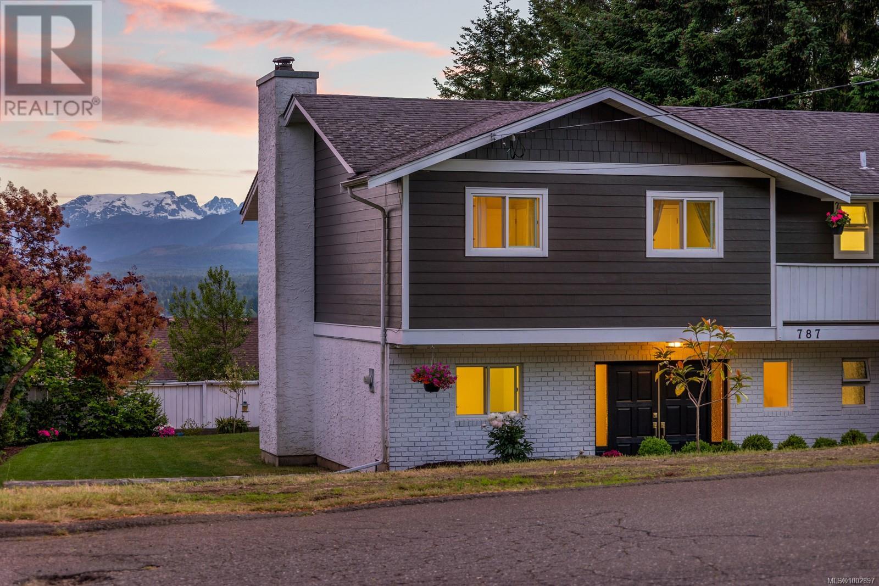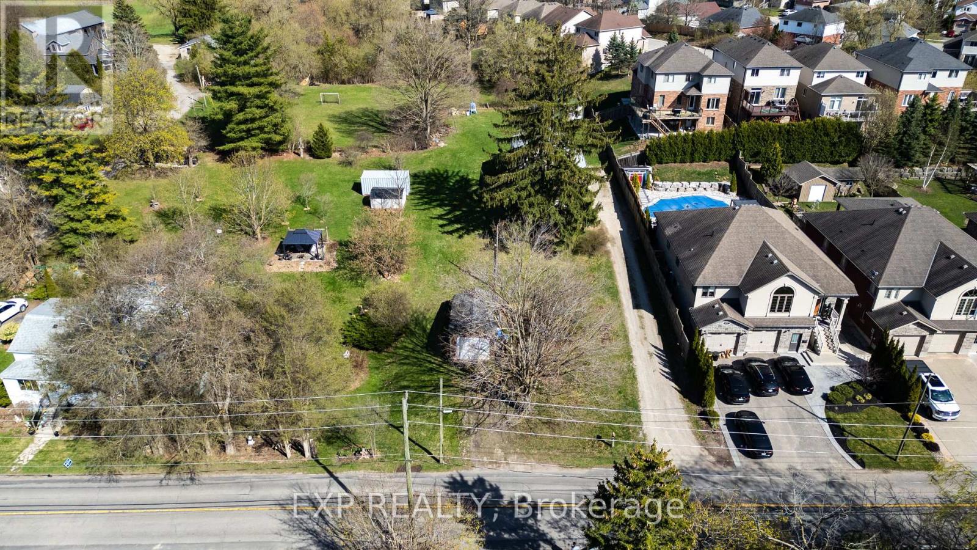434 Concession 2 Road
Port Colborne, Ontario
Perfect multigenerational / in-law retreat in this all NEW gorgeous custom executive 5 bed/4 bath home w/ designer finishes. The home sits on a perfect size lot at 70 x 330' located just min away from everything - shops, restaurants, beach, highway, golfing, trails, wineries & more! You will be wowed immediately w/ the curb appeal & inside is even better. The main floor offers almost 1900 sq ft of luxury space w/ white oak eng hardwood thru/out & inc 3 beds, 2.5 baths, laundry, gourmet kitchen w/ quartz counters backsplash and waterfall edge on the 9.5' island, gas oven hook up, stunning fireplace & 10' patio doors that let in an abundance of light & lead to a huge deck, plus a grand view of the tranquil oversized b/y. Primary bedroom has o/s luxury ensuite w/ huge 6x8' curbless shower, upgraded designer 2 x 4' tiles, soaker tub heated floor & double vanity w/walk in closet & organizers. The lower level w/ 1750 sq feet of space offers the same high end finishes & designer touches w/ an add 2 beds, full bath, additional laundry, & oversized custom kitchen. The natural light pours in the abundant large windows in l/l. Icing on the cake is the separate access from the lower level to not only the outside but also the garage. The home includes 9' ceilings and solid doors, a bbq gas line, lifetime warranty on windows, 50 year shingles, spray foam and sub fl in l/l, extra insulation throughout, abundance of interior AND exterior potlights, driveway parking for 6, insulated & drywalled double garage w/ access to main and lower levels. This beautiful home not only checks all the boxes and more but has lots of room for all the extended family. HST is not included in the list price and is additional. Buyer to verify if they qualify for the provincial and/or federal tax Rebate(s) (id:60626)
Exp Realty
3440 Simcoe Street N
Oshawa, Ontario
A rare gem on nearly an acre of park-like setting just 2 mins to Hwy 407 & Brooklin! Surrounded by mature trees and a gentle stream, this beautifully renovated bungalow offers serene privacy with the charm of country living and the convenience of city access. Featuring a finished walkout basement, quality custom finishes throughout, and a sun-filled layout designed for comfort and style. Enjoy entertaining on the expansive rear deck and patio, or relax in the thoughtfully designed mudroom with French doors and built-in cabinetry. The detached 24' x 20' heated garage with 10 ceiling, loft, and additional 20 x 8 storage area offers endless potential. A true birdwatchers paradise and an ideal retreat for nature lovers and hobbyists alike! (id:60626)
RE/MAX Community Realty Inc.
4 20164 81a Avenue
Langley, British Columbia
Location, Location, Location. Only 1 yr old 3 bed + den / 3 bath Townhome Aviva in Willoughby Heights. This perfect 1,627 sq. ft. spacious open-concept main floor with 9' ceilings, laminate floors, fantastic green view and a large balcony. The gourmet kitchen features S/S appliances, quartz countertops, and ample storage. Upstairs, the primary bedroom boasts a massive walk-in closet and ensuite, while two additional bedrooms are generous size as well. A lower-level flex space is perfect for an office, exercise or guest room. A/C & Forced Air Heating. Double Garage. Located minutes from top-rated schools, Willoughby Town Centre, parks, and transit, this home offers the perfect blend of style, comfort, and convenience. (id:60626)
Evergreen West Realty
4 Red Sea Way W
Markham, Ontario
Wow! Luxuriously Huge 1956 Sq. Ft App With An Amazing Open Floor Plan. Oversize Windows Allow Plenty Of Sunlight. Walking Distance To Highest Ranking School (MCI), Grocery Stores, Food, Transport And worship Places. Aanin Community Centre On 14th/Middlefield. In-Law One Bed Ground Suite With Kitchen And 4 Pc Ensuite. Brand New Roof Shingles With Warranty. (id:60626)
Bay Street Group Inc.
23 Cooper Street
Collingwood, Ontario
Immaculately maintained bungaloft in Pretty River Estates, steps to trails and dog park and minutes to ski hills and downtown Collingwood! The main floor offers an open plan living/kitchen/Dining are with vaulted ceiling and gas fireplace, a bonus room which makes an ideal office, den or guest bedroom and primary suite with 4 piece bathroom. The 2nd level offers a 3 piece bathroom and 2 guests bedrooms, one with walk in closet, and spacious loft area. The garage fits 2 cars comfortably and has access via a laundry room to the house. The back yard is gated and fully fenced with a 25' x 13' (approx.) stone patio and slate steps from living/dining area. The driveway was refinished in 2023 with exposed aggregate concrete. Upgraded light fixtures, inside and outside, 2023. Back up sump pump 2022. Full list of Features and upgrades available. (id:60626)
Sotheby's International Realty Canada
25 - 4801 Steeles Avenue N
Toronto, Ontario
One Of The Most Recognized Banquet Halls In The Area.Around 9000 Sq Ft With Capacity Of Almost Approx. 450 + Guest. 2 Separate Halls!! Equipped With Full Commercial Kitchen.Great Location With Lots Of Parking.Dream Place For Wedding Receptions,Anniversary,Birthday Celebrations,Corporate Events Or Trade Shows With A Gorgeous Main Hall Of Feet 9,000 + Lobby Approx 700 Sq Ft. Perfect Ambience To Celebrate The Events Of Your Life And Have Some Unforgettable Memories (id:60626)
Century 21 People's Choice Realty Inc.
8630 Yellowhead S Highway
Little Fort, British Columbia
Live the country lifestyle and move toward self-sufficiency on this incredible 80-acre property featuring multiple housing options, several shops, and functional outbuildings. The main home offers 3–4 bedrooms, three bathrooms, ample storage, and expansive views of the river and surrounding fields—perfect for family living or hosting. A park model home with an addition and covered deck provides a welcoming space for in-laws or guests, with raised garden beds, a fire pit, and peaceful natural surroundings. A self-contained cabin below offers additional privacy and versatility—ideal for extended family, rental income, or a home office/studio. A large, well-equipped shop allows for mechanical, hobby, or agricultural use. Outbuildings include barns, sheds, and shelters, and the entire property is fenced and cross-fenced, making it well-suited for livestock such as cattle, horses, goats, or sheep. Water access is reliable with a shallow domestic well and a water license for agriculture or irrigation. All dwellings come complete with appliances and are ready for immediate occupancy. The highway bisected the land, with approximately 10 acres of treed hillside across the road—an excellent area for recreation, trails, or future use. A rare opportunity to own a flexible, scenic, and productive property just waiting for your rural vision. Request the full feature sheet or call to schedule your private showing today. (id:60626)
Royal LePage Westwin (Barriere)
230 Gravel Ridge Trail
Kitchener, Ontario
Welcome to 230 Gravel Ridge Trail a beautifully upgraded, move-in ready home offering over 2,600 sqft of thoughtfully designed living space, nestled on a quiet street in one of the best neighbourhoods to raise a family. Situated on a rare 190-ft deep ravine lot with no rear neighbours, this property backs onto a greenbelt, providing unmatched privacy and a peaceful natural backdrop, along with separate living and family rooms.The carpet-free main floor features elegant oak hardwood and upgraded tile flooring, complemented by an upgraded built-in fireplace that adds warmth and character to the living area. Custom blinds and smart-enabled LED lighting throughout the home offer modern convenience, customizable ambiance, energy efficiency, and enhanced security features highly valued by todays buyers. The upgraded kitchen includes sleek, modern finishes.Upstairs, youll find three generously sized bedrooms, including a spacious primary suite with two walk-in closets and a stunning coffered ceiling, an upstairs laundry room with an additional walk-in storage area, and a versatile bonus room ideal as a family lounge, home office, kids playroom, or even a potential fourth bedroom.Step outside to a pristine 20 X 20 composite deck overlooking your extra-deep 190-ft ravine lot, offering endless opportunities for outdoor living, gardening, or future expansion. The double-car garage provides ample storage, and the unfinished basement features upgraded, larger windows that bring in natural light and offer limitless potential whether for additional living space or a legal two-bedroom suite.Additional highlights include a central vacuum rough-in, HVAC air exchanger, an owned water softener, a rented water heater, and thoughtful, high-quality upgrades throughout. This is truly a must-see home that any family will fall in love with. (id:60626)
Homelife Power Realty Inc
230 Gravel Ridge Trail
Kitchener, Ontario
Welcome to 230 Gravel Ridge Trail — a beautifully upgraded, move-in ready home offering over 2,600 sq?ft of thoughtfully designed living space, nestled on a quiet street in one of the best neighbourhoods to raise a family. Situated on a rare 190-ft deep ravine lot with no rear neighbours, this property backs onto a greenbelt, providing unmatched privacy and a peaceful natural backdrop, along with separate living and family rooms. The carpet-free main floor features elegant oak hardwood and upgraded tile flooring, complemented by an upgraded built-in fireplace that adds warmth and character to the living area. Custom blinds and smart-enabled LED lighting throughout the home offer modern convenience, customizable ambiance, energy efficiency, and enhanced security — features highly valued by today’s buyers. The upgraded kitchen includes sleek, modern finishes. Upstairs, you’ll find three generously sized bedrooms, including a spacious primary suite with two walk-in closets and a stunning coffered ceiling, an upstairs laundry room with an additional walk-in storage area, and a versatile bonus room — ideal as a family lounge, home office, kids’ playroom, or even a potential fourth bedroom. Step outside to a pristine 20’ × 20’ composite deck overlooking your extra-deep 190-ft ravine lot, offering endless opportunities for outdoor living, gardening, or future expansion. The double-car garage provides ample storage, and the unfinished basement features upgraded, larger windows that bring in natural light and offer limitless potential — whether for additional living space or a legal two-bedroom suite. Additional highlights include a central vacuum rough-in, HVAC air exchanger, an owned water softener, a rented water heater, and thoughtful, high-quality upgrades throughout. This is truly a must-see home that any family will fall in love with. (id:60626)
Homelife Power Realty Inc.
787 Evergreen Ave
Courtenay, British Columbia
There’s something about 787 Evergreen that just feels right. Maybe it’s the stunning Glacier and mountain views, or the quiet care woven into every update: from the maple hardwood floors and refreshed kitchen to the pine ceilings and cozy fireplaces. This 4-bedroom, 3-bathroom home is filled with natural light and a calm, welcoming energy. Upstairs, the open-concept living and dining area opens onto a wraparound deck, perfect for soaking in ever-changing skies and valley views. Downstairs offers versatility with a fourth bedroom, family room, and a dedicated area for guests, work, or hobbies. Thoughtful touches like in-floor heating in the ensuite and brand-new windows and siding add comfort and peace of mind. Tucked into a peaceful, well-established neighbourhood with easy access to trails, schools, and shops, this is more than just a beautiful property ... it’s a home that’s been deeply cared for and is ready to welcome its next chapter. (id:60626)
Engel & Volkers Vancouver Island North
28 Main Street N
Halton Hills, Ontario
A free standing building in historic downtown Acton. Bring your business and your family to Acton. Here's the perfect Afrinvestment property and location to live and work. Great exposure on Highway frontage. Lots a car parking spaces for you and your clients. After work take your refreshments to your backyard under the landmark tree to relax. The 2 bedroom apartment is beautifully equipped with all appliances, gourmet kitchen and spacious rooms. Private deck is right off the kitchen for BBQ. (id:60626)
Coldwell Banker Escarpment Realty
394 River Road
Cambridge, Ontario
Attention Developers and Investors!!! Discover the incredible potential of this expansive 0.4-acre lot nestled in a peaceful, mature neighbourhood just minutes from city amenities. Whether you're an investor, developer, or dream-home builder, this property offers a rare opportunity to reimagine a sizeable parcel of land in an ideal setting. The lot currently features a charming century home with an updated kitchen, a spacious living/dining area, and a closed-in porch on the main floor. Upstairs you'll find three bedrooms and a renovated 4-piece bath. The home could be renovated, rented, or lived in while future plans are made. Additional features include a small barn, ample parking, mature trees, and generous outdoor space perfect for recreation or expansion. The surrounding neighbourhood is quiet, established, and full of character ideal for a new development or a custom estate. (id:60626)
Exp Realty


