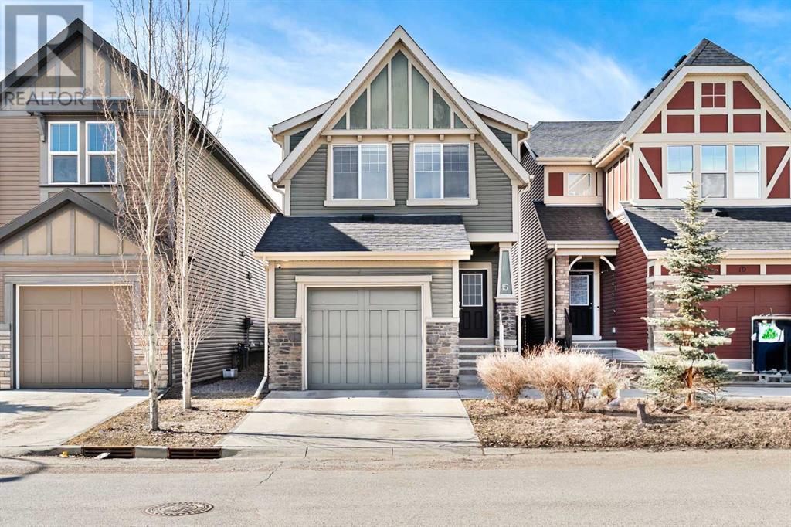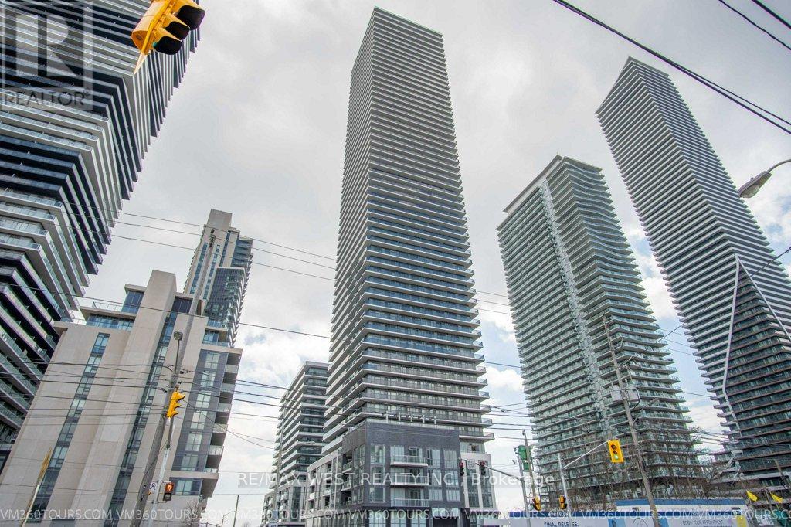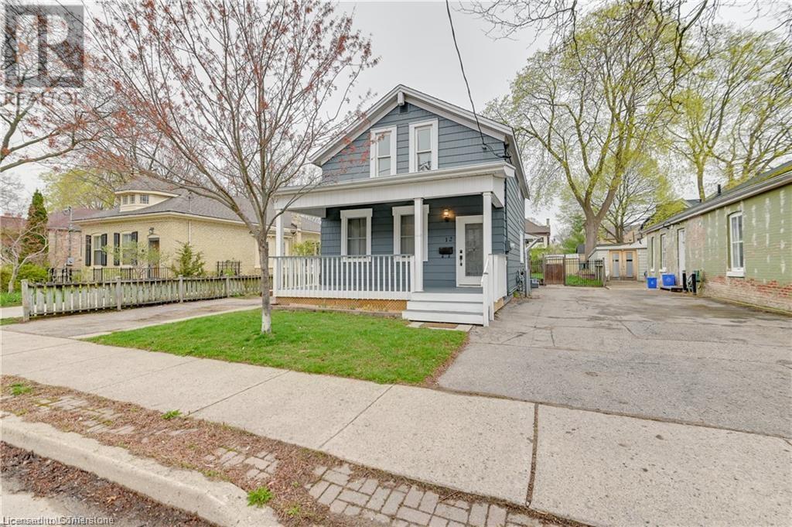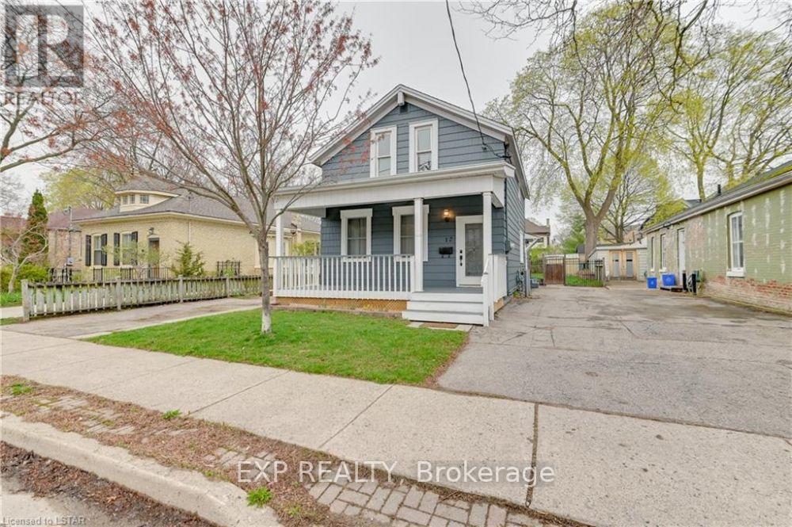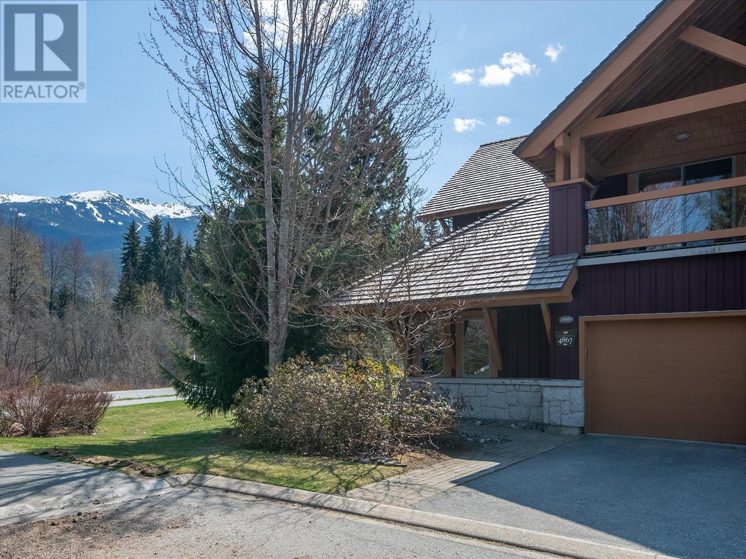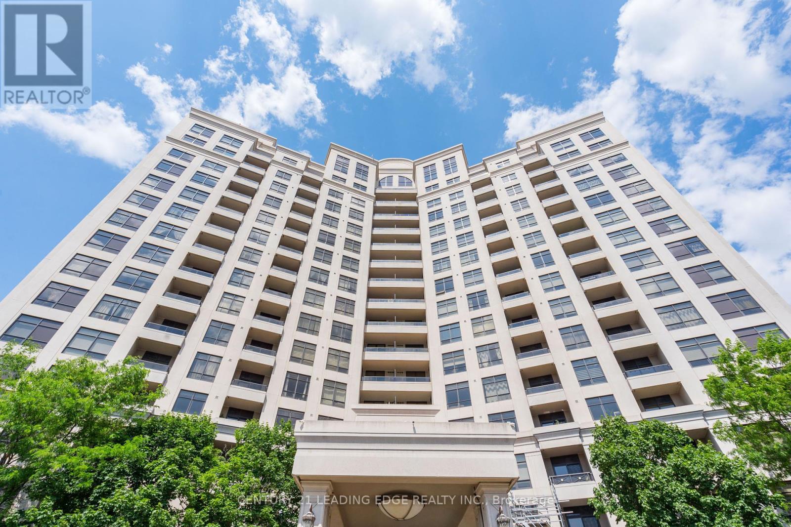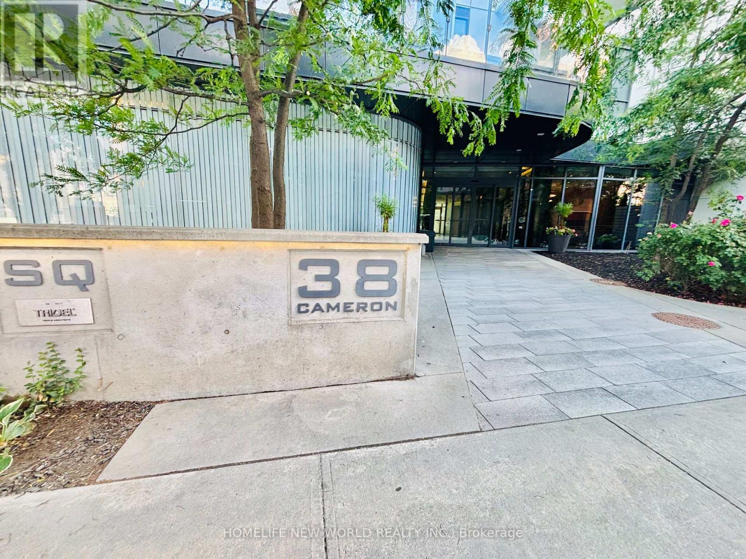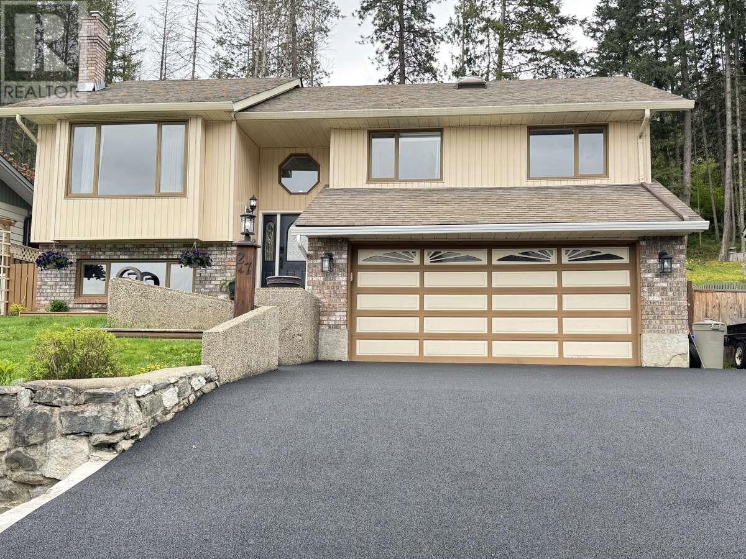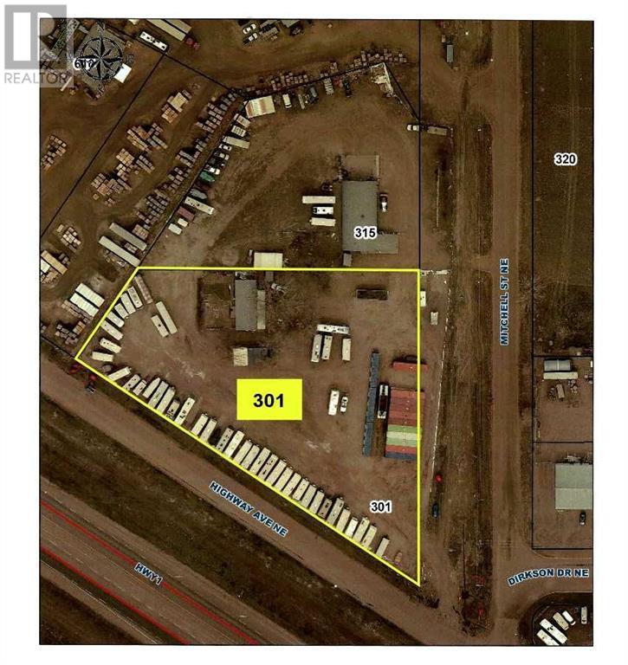15 Legacy Close Se
Calgary, Alberta
This spectacular former show home is a beautifully designed two-storey residence located in the sought-after community of Legacy. Offering functional living space, stylish upgrades, RV parking, and a fully developed basement, this home is perfect for families and entertainers alike.The main floor features 9' ceilings and upgraded wood flooring throughout, creating a bright and inviting atmosphere. The spacious living room is filled with natural light, while the open-concept dining area is perfect for family gatherings. The gourmet kitchen is a chef’s dream, complete with a large island and breakfast bar, ample cabinet and counter space, a pantry, and stainless steel appliances. From the kitchen, step out to the private west-facing backyard, where a deck with a BBQ gas hookup provides the perfect space for outdoor relaxation.Upstairs, the dreamy primary suite boasts a walk-in closet and a four-piece ensuite. Two additional spacious bedrooms, a versatile bonus room, a four-piece bathroom, and a convenient upper-floor laundry complete this level.The fully developed basement offers 9’ ceilings, a large entertaining area with a wet bar, and a half bath, making it an ideal space for a home gym, media room, or guest area.Additional highlights of the home include an attached single garage with a parking pad, RV/trailer parking at the back, and a spacious fenced lot with potential for a double garage or carriage house (to be confirmed with the municipality). The property is well maintained, featuring a new hot water tank for added peace of mind.Located close to shopping, schools, transit, walking paths, and major roadways, this home sits in a family-friendly cul-de-sac with ample parking and minimal traffic. Don’t miss this opportunity to own a stunning home in the desirable Legacy community. Contact your real estate agent today for a private showing! (id:60626)
RE/MAX Real Estate (Mountain View)
3602 - 70 Annie Craig Drive
Toronto, Ontario
Spacious Luxury Corner Unit Condo Apt With All The Works! 9 Foot Ceilings, Bountiful Natural Light. Breathtaking Views Of The Downtown, City And Amazing Lake Views. Sun Filled Rooms With Wall-To-Wall Floor To Ceiling Windows. Appreciate Living Minutes From Everything While Enjoying The Beautiful, Secluded Beachfront, Walk And Bike Trails Right Along The Water's Edge. Spend The Afternoon Head At Etobicoke Point For A Clear View Of The Toronto Skyline. Steps Away From The Infamous Sanremo Bakery, Restaurants, Shops, And Much More! Easy Access To Qew. Excellent Location! A Must See! (id:60626)
RE/MAX West Realty Inc.
606 - 585 Colborne Street
Brantford, Ontario
Discover the charm of this beautifully designed 3-storey Corner 1564 square foot townhome with lots of natural light, crafted with care by Cachet Homes. POTL Fees 110$ Featuring spacious bedrooms, modern bathrooms, This home offers the perfect balance of style and functionality. Step into the bright, open-concept kitchen, complete with contemporary light fixtures and a walk-out to a private balcony, Ideal for morning coffee or evening gatherings. Upgraded laminate floors and sleek staircases flow seamlessly throughout, creating an inviting, polished look. Enjoy the convenience of visitor parking . Nestled in a prime location close to schools, parks, shopping, and everyday essentials, this home is a perfect match for young families or professionals looking for a blend of modern living and convenience. Come and experience a home where every detail has been designed with your lifestyle in mind **EXTRAS** Discover the charm of this beautifully designed 3-storey Corner 1564 square foot townhome with lots of natural light, crafted with care by Cachet Homes. POTL Fees 110$ Featuring spacious bedrooms, modern bathrooms. (id:62611)
Executive Homes Realty Inc.
12 Cartwright Street
London, Ontario
Nestled in Historic Downtown Woodfield (2016 Winner of Great Places in Canada Award) sits this unassuming 19th century cottage charmer style home. Full of history, this newly renovated multi-generational home sits on a huge lot with one of the largest backyards on the street that features a row of fully mature lilac bushes, an outdoor living space with gas hookup, huge gardens and two driveways with space for up to six cars, making navigating multi-family life a breeze. Lord Roberts Public School and London Central Secondary School are within walking distance making this a perfect family home featuring 3 spacious bedrooms, two bathrooms, a full kitchen, kitchenette and laundry in the back as well as a full inlaw or guest suite in the front featuring a huge front porch and the option for laundry in the basement. The home also features a legal 2 bedroom upper apartment w/ separate entrance and dedicated laneway making it the perfect mortgage-helper. Currently there is ample flexibility as the upper two bedroom unit and front main level one bedroom unit are vacant. The rear lower three bed and two bath unit with in suite laundry is currently rented to a lovely family at $1999 a month. THe projected rental income for the total property is around $5000 or more if all three units were rented. This spacious lot also offers ample room to legally add an additional stand alone garden suite unit. (id:60626)
Exp Realty
12 Cartwright Street
London, Ontario
Nestled in Historic Downtown Woodfield (2016 Winner of Great Places in Canada Award) sits this unassuming 19th century cottage charmer style home. Full of history, this newly renovated multi-generational home sits on a huge lot with one of the largest backyards on the street that features a row of fully mature lilac bushes, an outdoor living space with gas hookup, huge gardens and two driveways with space for up to six cars, making navigating multi-family life a breeze. Lord Roberts Public School and London Central Secondary School are within walking distance making this a perfect family home featuring 3 spacious bedrooms, two bathrooms, a full kitchen, kitchenette and laundry in the back as well as a full inlaw or guest suite in the front featuring a huge front porch and the option for laundry in the basement. The home also features a legal 2 bedroom upper apartment w/ separate entrance and dedicated laneway making it the perfect mortgage-helper. Currently there is ample flexibility as the upper two bedroom unit and front main level one bedroom unit are vacant. The rear lower three bed and two bath unit with in suite laundry is currently rented to a lovely family at $1999 a month. The projected rental income for the total property is around $5000 or more if all three units were rented. This spacious lot also offers ample room to legally add an additional stand alone garden suite unit. (id:60626)
Exp Realty
63 Earle Street
Tillsonburg, Ontario
Welcome home to this fully updated charming brick bungalow. 63 Earle Street is truly unique, equipped with 2400Watt solar panels and two electric vehicle charging ports. With 3 bedrooms, 2 bathrooms and a separate entrance leading to the basement, this home provides comfortable living arrangements for your whole family to enjoy. Outside you will find a concrete driveway leading to a large front porch as you walk into a convenient mudroom. lnside you will find a modern updated kitchen and bathroom. Continue through into a massive dining space with a cozy natural gas fireplace to enjoy. Downstairs boasts a fantastic recreational space, offering a great area to unwind. The backyard is fully fenced, sit by the camp fire in peace and watch your children play and discover in their own backyard! Updates include electrical, windows, R50 Insulation 2021. Water softner, A/c unit, water on demand, fireplace, metal roof, fascia, eavestrough, siding 2024. Appliances 2024. This is a MUST see home! Book your showing today! (id:60626)
Synergy Realty Ltd
C 4867 Casabella Crescent
Whistler, British Columbia
Looking for a Whistler retreat close o everything but away from the hustle and bustle of the stroll? Montebello is located just steps from Whistler's Marketplace and public transport directly to the Gondola Exchange. Boasting a private hot tub, three bedrooms, three bathrooms, 1 car garage and gas fireplace, this quarter share ownership allows you to enjoy the Whistler lifestyle at an affordable price. Strata fee covers unit expenses including property taxes, utilities, strata management. Quarter share week C. (id:60626)
Angell Hasman & Associates Realty Ltd.
708 - 9225 Jane Street
Vaughan, Ontario
Welcome to one of Bellaria's most sought after units in Tower 1. Quiet & Tranquil Ravine View And A Large Spacious 2+1 Unit That Includes Multiple Upgrades. Crown Moulding, Stainless Steel Appliances, Granite Counter, Closet Organizers In Every Closet, Walk-In Laundry For Extra Storage As A Pantry And 2 Oversized side by side Parking Spots! Conveniently located near shopping, restaurants, doctors, transit etc. (id:60626)
Century 21 Leading Edge Realty Inc.
226 Emery Street
Central Elgin, Ontario
Nestled in the picturesque beach town of Port Stanley,this enchanting 5 yr old two storey home is just moments away from the lake in a delightful neighbourhood.226 emery is a gem,offering 3 bedrooms and 3 bathrooms making it an ideal choice for first time buyers or growing families.Upon entering,you will be greeted by an inviting floor layout where functionality meets style.The kitchen is both practical and spacious,with ample storage,seamlessly flowing into the living and dining room areas,main level features also include laundry/mudroom with garage access and 2 pc powder room for added convenience.Ascend to the second level where the primary bedroom awaits with generous walk in closet and luxurious ensuite with deep soaker tub and glass walk in shower.Outside we have a newly constructed oversized rear deck great for entertaining or relaxing.generous totally fenced yard,4 person hot tub with privacy,expanded driveway to accomodate guests and family activities,Unspoiled lower level with potential for additional living space and a rough in for additional bathroom.Easy commute to london /st thomas 15 minute walk to beach or downtown. (id:60626)
Century 21 First Canadian Corp
423 - 38 Cameron Street
Toronto, Ontario
Bright and spacious 1+1 unit ( den can be 2nd bedroom) with 2 full bathrooms in the 4th floor by Tridel Built, SQ condos In The Heart Of Downtown. West Facing ,654 Sq. Ft. Suite With 9 Feet Ceilings! An Innovatively Designed Mid-Rise Located On A Quiet Street Just Off Spadina And Queen,. Located Steps to Chinatown And Kensington Market. Queen Street West Is Only A Block Away. Jump On Spadina Street Car And Get To U of T In 15 Min. Rogers High-Speed Internet Included In Suite And Common Areas. One locker is included. (id:60626)
Homelife New World Realty Inc.
27 Preston Crescent
Enderby, British Columbia
For more information, please click Brochure button. Welcome to 27 Preston Crescent - the ideal family home located in a peaceful, family-friendly Enderby neighborhood. Situated on a private 0.2-acre lot, this beautifully maintained 4-bedroom, 2-bathroom home offers 2,484 sq. ft. of versatile living space designed to meet all your family’s needs. The bright upper level features an open-concept kitchen and living area, perfect for family gatherings and entertaining guests. Three spacious bedrooms, including a large primary bedroom, and a full bathroom complete this inviting floor. The fully finished lower level offers even more room to spread out, with a generous second living room, a fourth bedroom, a full bathroom, an office/den, and a large laundry/mudroom with abundant storage. Step outside to your own backyard oasis - a large covered deck with a hot tub, natural gas hookup for your BBQ or fire table, and a fully fenced yard that’s perfect for kids and pets. With its functional layout, modern updates, and prime location close to schools, parks, and amenities, this property is a perfect place to call home for a growing family. (id:60626)
Easy List Realty
301 Mitchell Street Ne
Redcliff, Alberta
Great opportunity to own your own business with a huge shop and 3.4 acres (along with MLS# A2156250) of commercially zoned land. Need lots of yard storage? This 3540 sq ft building and fully fenced compound. With two driveways, access to the building is a breeze. The building has a reception area and front offices with approx. 3240 sq ft of shop space. Includes a couple of areas for office space and a huge Quonset building with mechanical shop (currently). Mezzanine located above the shop, is great for storage or additional office. Business currently holds 55 storage units and 55 RV parking stalls. This property is great for a variety of businesses and ready for you! Call today for your personal viewing. Sold as a package with MLS#A2215263 (id:60626)
Royal LePage Community Realty

