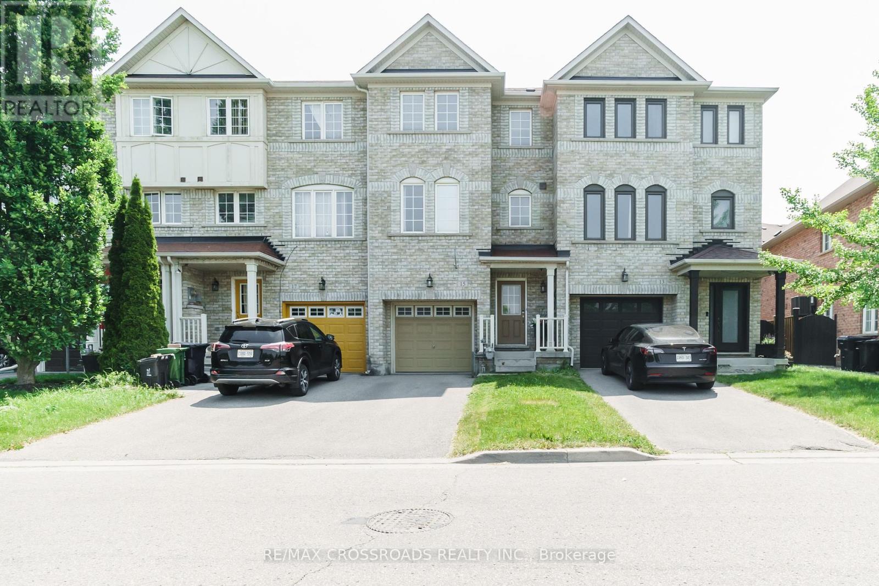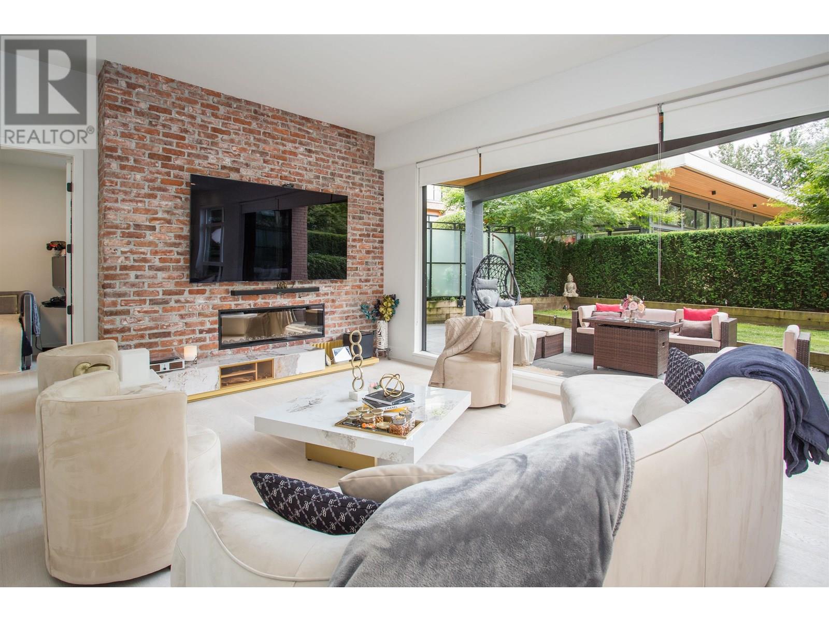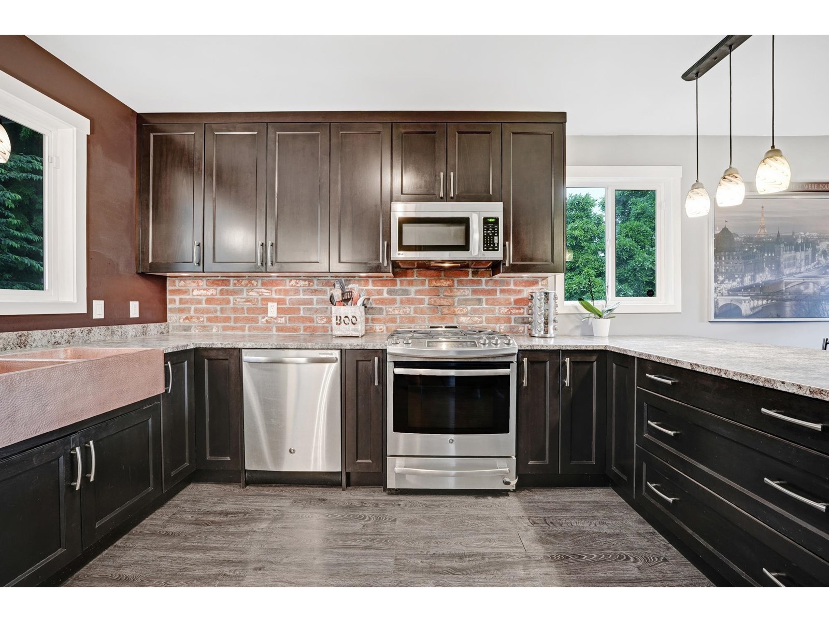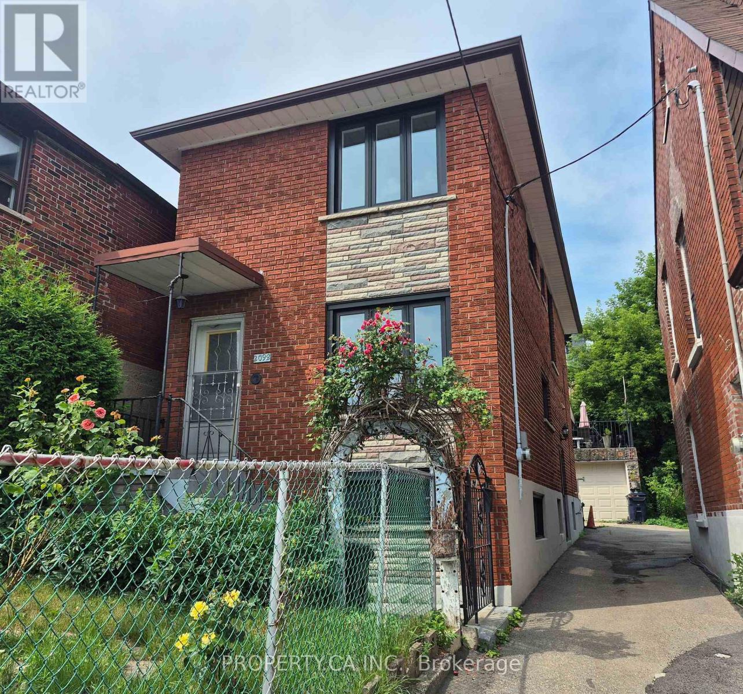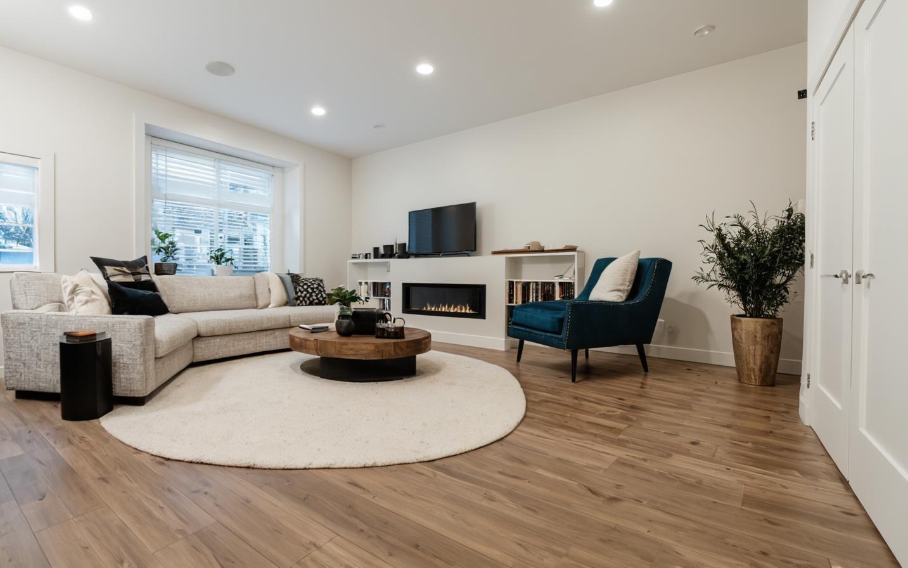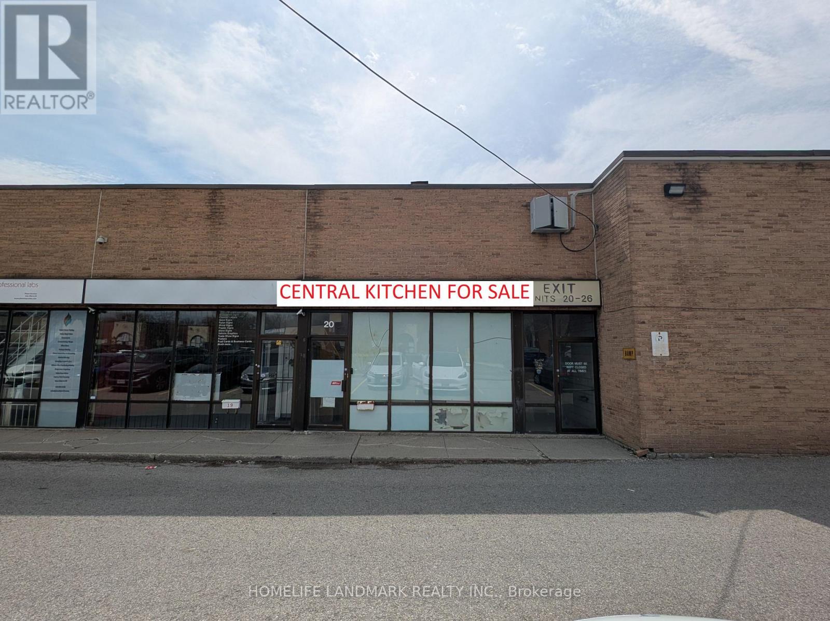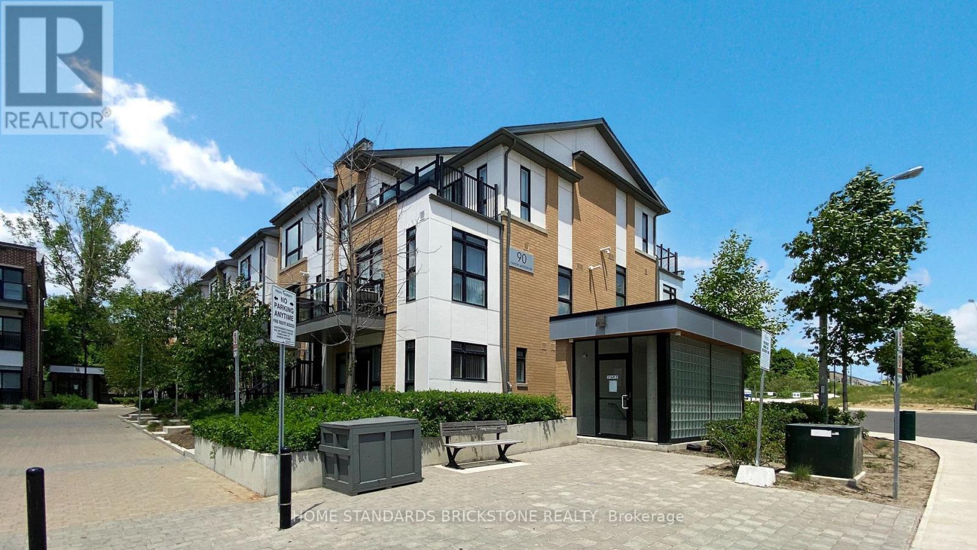157 Billingsley Crescent
Markham, Ontario
Welcome to 157 Billingsley Crescent - a bright and spacious 3+1 bedroom, 3.5-bath detached link home in the highly sought-after Cedarwood community. This well-maintained 2-storey home features a functional layout with an open-concept living and dining area, and hardwood floors. The finished basement offers additional living space with a large rec room, bedroom, and full washroom. Enjoy the convenience of a single-car garage and private driveway. Ideally located just minutes from Costco, Walmart, Home Depot, Rona, schools, parks, a golf course, community centre, and with easy access to Hwy 401 & 407. This is a fantastic opportunity to live in one of Markhams most in-demand neighbourhoods! ** This is a linked property.** (id:60626)
Century 21 Percy Fulton Ltd.
15 Oates Drive
Toronto, Ontario
Welcome home to this beautifully maintained 3-bedroom, 3-bathroom freehold townhouse built by renowned builder Monarch. Located in the highly desirable Clairlea-Birchmount neighbourhood, this approximately 1,915 sq.ft. family home offers an exceptional lifestyle facing a serene park and playground, ideal for young families and professionals alike. Step inside to discover hardwood flooring, and an elegant oak staircase, giving the space a warm, modern feel. The spacious, open-concept kitchen boasts premium stainless steel appliances, sleek granite countertops, contemporary backsplash, and ample cabinetry-perfect for cooking enthusiasts and entertaining guests. Relax in the inviting living area flooded with natural light, or enjoy family meals in the dedicated dining space. Each of the generously sized bedrooms provides comfort and tranquility, with the primary bedroom featuring ample closet space and plenty of room to unwind. The fully fenced backyard is a private retreat, ideal for summer barbecues, gardening, or just enjoying some quiet outdoor time. Added convenience with direct garage access, plus driveway parking. Located in a vibrant and friendly community near Warden and St. Clair East, you're just minutes away from Warden TTC Subway Station, major highways, reputable schools, public library, grocery stores, Tim Hortons, shopping, and numerous parks and trails such as Warden Woods and the Gus Harris Trail. Meticulously maintained and upgraded, this home offers the perfect blend of modern conveniences and a superb location. Don't miss out on this exceptional opportunity to call this lovely townhouse your home! (id:60626)
RE/MAX Crossroads Realty Inc.
203 6693 Nelson Avenue
West Vancouver, British Columbia
HORSESHOE BAY SANCTUARY IS WATERFRONT LIVING AT ITS FINEST! This 2 bed, 2 bath, 1 level townhome at Cherry Blossom Villas is a 1100 square ft stunner. Boasting 10 ft ceilings, a Miele appliance package, engineered hardwood flooring, a full laundry room with ample storage, a travertine gas fireplace & a large 271 sqft patio -perfect for entertaining or a morning cup of coffee!This home welcomes a serene lifestyle & true community living. Westbank built, true waterfront living with exceptional amenities & perfect for island commuters who want a pied-a-terre on the mainland. A breathtaking Amenity Boat House includes paddle boards, kayaks, a state-of-the-art gym with 24 hour concierge & much more all for resident use.2 pkg,1 storage & 1 bike locker included. GST PAID! OPEN JULY 12 & 13, 2-4PM (id:60626)
Macdonald Realty
1108 158 W 13 Street
North Vancouver, British Columbia
Welcome to Vista Place, an architectural gem built by the renowned Intracorp Development. This bright and spacious 2-bedroom corner suite offers an exceptional open-concept layout, filled with natural light and elegant design touches throughout. Enjoy the comfort of in-suite laundry, modern kitchen with stainless steel appliances, and expansive windows showcasing stunning city,water mountain views. Residents also enjoy premium amenities including a fully equipped fitness centre, social lounge, guest suite, all located right off the beautifully appointed lobby. Perfectly positioned next to City Hall and the North Vancouver Public Library, steps away from everything you need; Whole Foods, shops restaurants, top-rated schools, banks, transit, SeaBus.Open House Tue Jul 15@ 10-12 (id:60626)
Royal Pacific Lions Gate Realty Ltd.
106 300 Salter Street
New Westminster, British Columbia
Welcome to Light House in Port Royal! This stunning 3 bed, 2 bath ground-level loft-style home features in-floor heating in both spacious bathrooms, engineered hardwood floors, and a beautiful brick feature wall. Accordion doors off the main living space open to a large patio and private yard-perfect for entertaining or letting the kids play. Filled with natural light and finished with care throughout. Family-friendly community with parks, shopping, and Q2Q Ferry access to SkyTrain and downtown New West. Open House Sunday July 20th 2-3:30PM. (id:60626)
RE/MAX All Points Realty
1470 Fisher Avenue
Burlington, Ontario
Beautifully maintained bungalow nestled in Burlingtons Mountainside neighborhood. This 3+1 bedroom home offers the perfect blend of functionality, comfort, and income potential, featuring a fully finished in-law suite with a separate side entrance ideal for extended family living or rental income. The carpet-free main floor is bright and inviting, offering three spacious bedrooms and a seamless flow into the kitchen and living areas. Upgrades include a new deck, durable steel roof, double wide driveway, sump pump with water protection, check valve, and a backup battery system ensuring peace of mind in all seasons. Step outside into your private backyard oasis, complete with a new deck, an in-ground swimming pool featuring a new liner, sand filter, and pump. The fully fenced yard also includes a lush green space perfect for kids, pets, or outdoor entertaining. Located just minutes from parks, schools, shopping, and highway access, this versatile home is perfect for families, downsizers, or savvy investors. (id:60626)
Keller Williams Edge Realty
32921 6 Avenue
Mission, British Columbia
Need a Shop? This One's a Must-See! Situated on a spacious 66x132 lot, this well-maintained 4-bedroom, 2-bath home features a massive 34x30 detached 3-bay shop with lane access, 10-foot ceilings, and 9-foot doors-perfect for your projects, toys, or business needs. Inside, you'll find a bright open-concept layout with A/C, a stylish kitchen featuring a real brick accent wall and copper sink, and a sunny bonus room ideal for relaxing or entertaining. A fun chalkboard wall adds character in both the kitchen and the kids' bedroom great for creativity and family life. The lower level includes a fully self-contained 2-bedroom suite, ideal for extended family or rental income. Freshly painted and move-in ready with a high-efficiency furnace and a 12-year-old roof. Enjoy the private, fully fenced backyard, oversized 14x29 deck (hot tub ready!), and tons of outdoor space. Walk to Mission Leisure Centre, pool, gym, ice rink, and more. Quick access to Cedar Valley Connector, Lougheed Hwy, & all your day-to-day essentials (id:60626)
Exp Realty Of Canada
2098 Dufferin Street
Toronto, Ontario
Welcome to 2098 Dufferin Street! This beautifully maintained two-storey detached home offers timeless charm and awaits your personal touch. The sun-drenched main floor boasts a spacious living room, a separate dining room, and an eat-in kitchen with a walk-out to an elevated terrace a perfect spot for morning coffee and soaking up the city vibe. Hardwood floors flow throughout LR, DR & upper level. Complemented by three well-appointed bedrooms and a recently renovated four-piece bathroom. A convenient two-pice powder rm' is located on the lower level. The finished basement features a large, inviting recreation room with a sep entrance, ideal for entertaining. Recent updates include a new roof and aluminum in 2020, and new windows in 2021. Enjoy the fully fenced front yard. Located in the heart of the city & conveniently close to Dufferin and Eglinton, the future Eglinton LRT, restaurants, shops, major hwys, and public trans. 2098 Dufferin is ready for you to make it your own. Retaining Wall Repair & Backyard Steps Replaced In June 2025. (id:60626)
Property.ca Inc.
16 5960 142nd Street
Surrey, British Columbia
Beautifully designed 4BR, 4BA townhome in sought-after Sullivan! Enjoy rare main level entry into a bright, open-concept living space with a sleek kitchen, spacious island with lots of storage, and walkout patio perfect for summer BBQs. Upstairs features a large primary bedroom with spa-like ensuite, walk-in closet, and a private balcony. Two more bedrooms offer privacy with views of lush greenery. The lower-level rec room with full bath is ideal as a media room, gym, or guest suite. Family-friendly location near schools, parks, shops, and transit! Don't miss your chance to call Sullivan your new home, schedule your private showing today! (id:60626)
Sutton Group - 1st West Realty
1372 Maple Road
Innisfil, Ontario
Fabulous, Nicely Built 2-Storey Home On Deep Lot, Private Backyard In A Super desirable Neighborhood. This Beautiful Home Is Located Across The Road From Lake Simcoe. You Can Enjoy From Upstairs Balcony. This Home Has Been Built With Love. 5 Bedroom Home With A Ravine Lot. Stunning View Of The Lake From The Wraparound Balcony. Huge Open Concept Kitchen And Hardwood Throughout The House. A Considerable Size Backyard Firepit Area. Lots Of Room If You Want To Put A Pool In The Backyard and The Lake Is Right Across The Road. (id:60626)
Royal Star Realty Inc.
20 - 50 Weybright Court
Toronto, Ontario
Central Kitchen For Sale! Opportunity Knocks, Be Your Own Boss. Why Pay Rent When You Can Own! 1600 Sf Industrial Condo Unit + 500 Sf Additional Mezzanine Space. Great Location At Midland And Sheppard. Close To Hwy 401, 404, Dvp, Ttc. Very Low Condo Fee, Lots Potential! Currently Operated As A Vegetarian Food Central Kitchen, Property, Business And Equipment Are Selling As A Bundle, 15 Years In Business, Established Stable Clientele, Lots of Potential For Business Expansion. (id:60626)
Homelife Landmark Realty Inc.
H212 - 90 Canon Jackson Drive
Toronto, Ontario
Stacked Style 3 Bedroom Townhouse with 3 baths! 10 min walk to Eglinton LRT Keelesdale Station. Spacious and Large Balcony Each Floor. Engineered Hardwood Floors through-out. Smooth Ceilings & Quartz Kitchen Counter top. Steps to Park, shopping and new Park. Corner unit. Close to 402, Yorkdale shopping malls, Costco, Allen Road. Brand New 2 Storey amenities Bldg-fitness Centre Party Room, Co-working Space, BBQ Area, Dog washing station and garden Plots. (id:60626)
Home Standards Brickstone Realty


