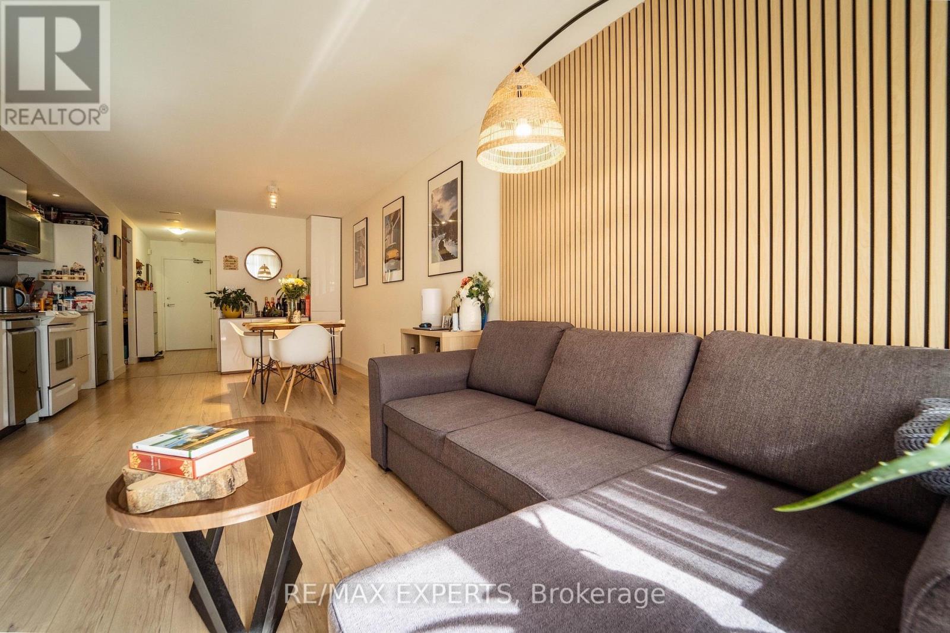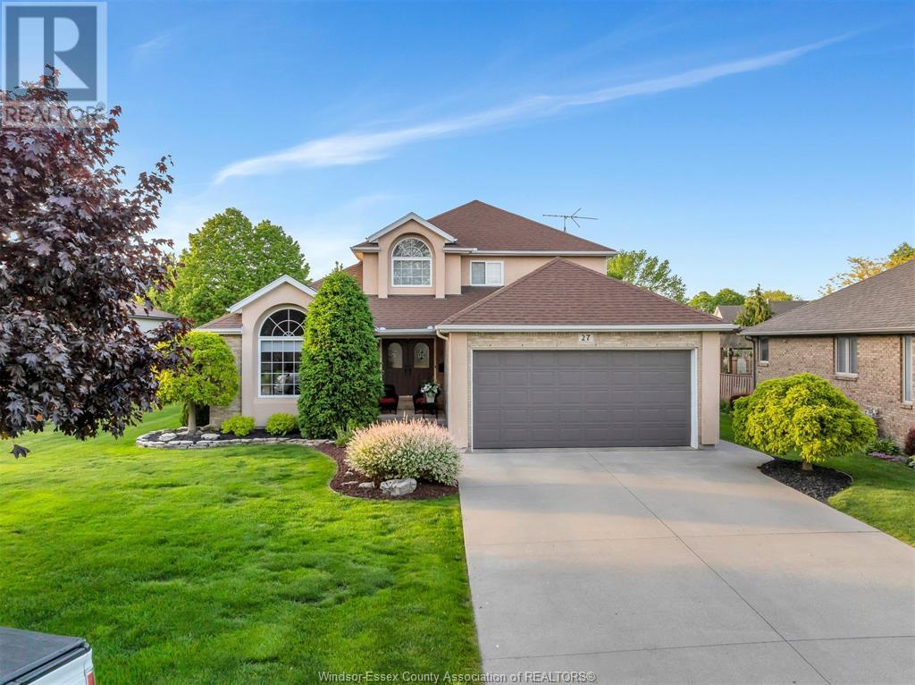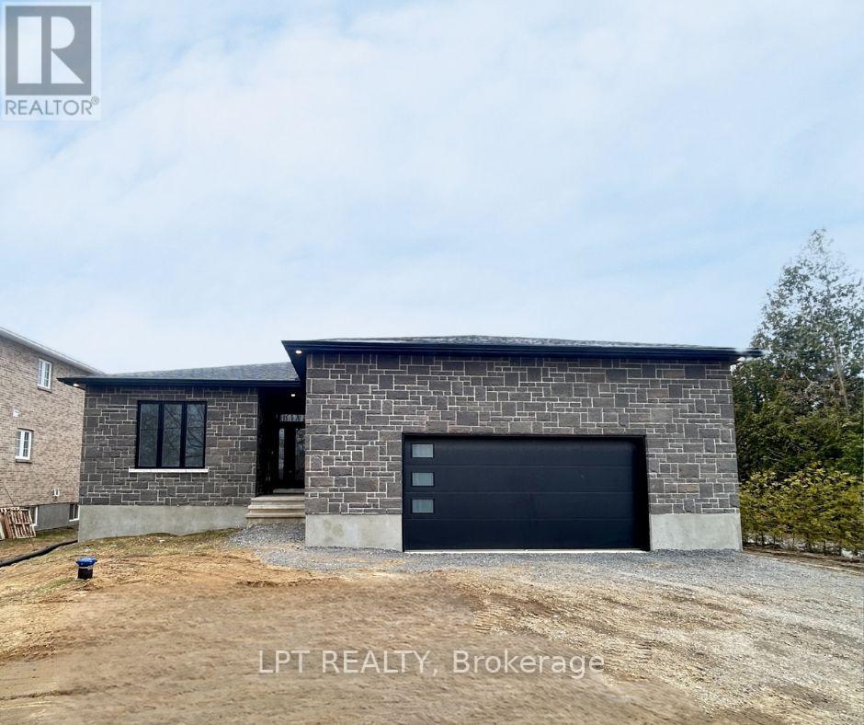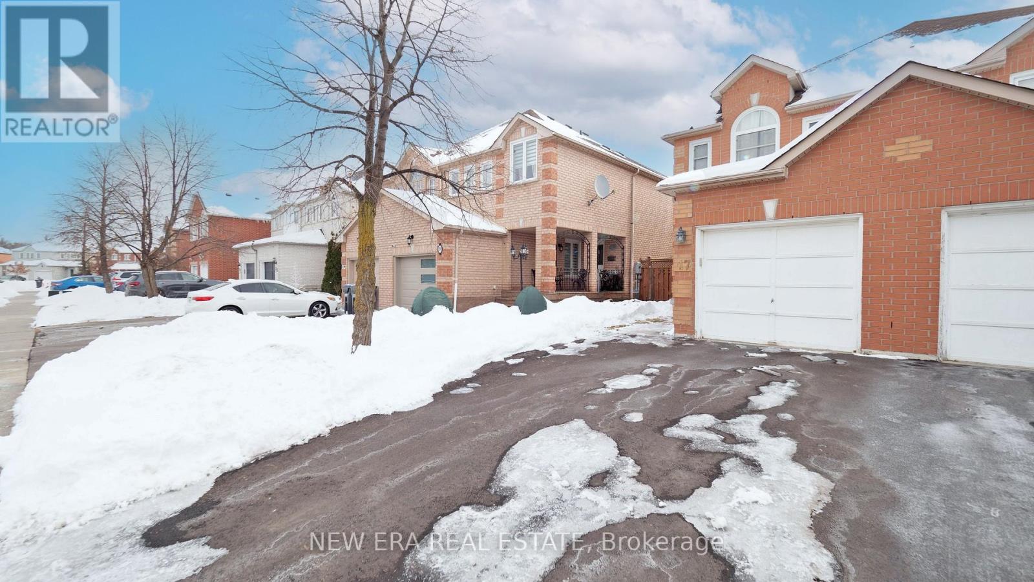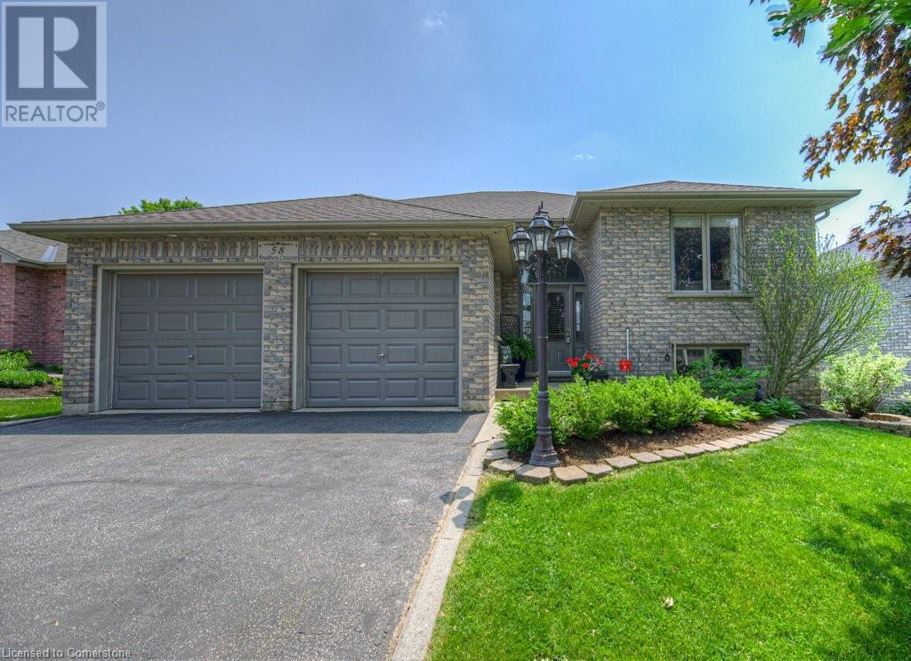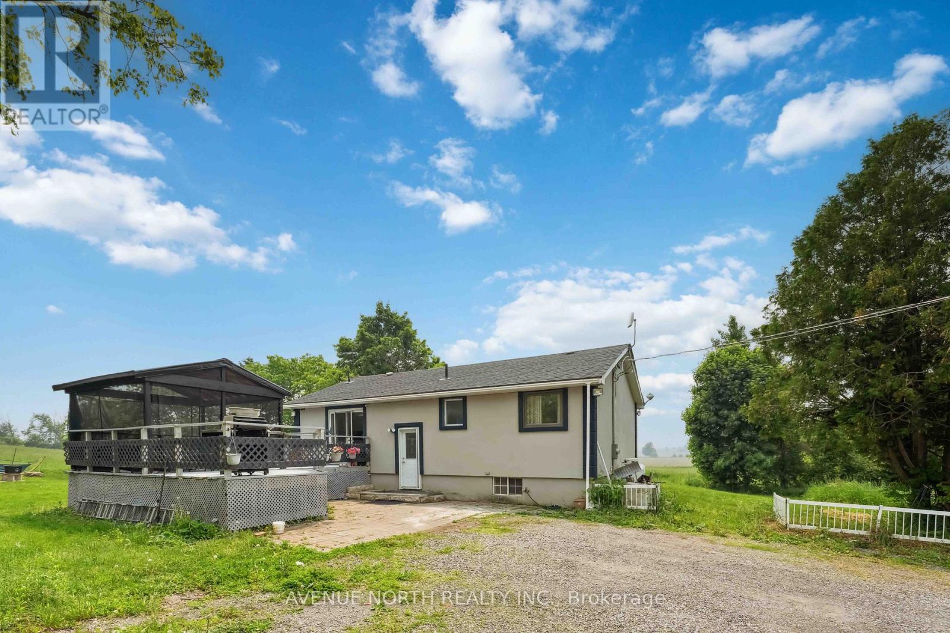48 Archdekin Drive
Brampton, Ontario
Owned with pride and care this 4+1 Bedroom, 3 Bath Semi-Detached Home in the desirable Madoc community is ready to be yours! Welcome to 48 Archdekin! With updated Roof and Hardwood Flooring, the main floor offers pot lights throughout, a large sunlit living room, into large kitchen area with ample countertop and storage space, combined dining area and walkout to deck and fenced rear yard. Second floor has four large Bedrooms, Closets in all and hardwood throughout and an updated Bathroom featuring Glass shower, stone counter and walls. The Finished Basement, with pot lights throughout, Provides Ample Living Space For All Sized families with an extra Bedroom, 4-piece bathroom and a large living space with a +1-kitchen potential and combined Laundry and Utility room off to the side. This large corner lot offers an all fenced and landscaped front, side and backyard, ample entertaining space, three season deck, shed and ample parking space. This desirable property is just Minutes To Shops, Schools, Recreation Centre And Quick Access To Hwy 410, 407 & 401. Don't miss a great opportunity & Home! (id:60626)
RE/MAX All-Stars Realty Inc.
807 5068 Kwantlen Street
Richmond, British Columbia
Fantastic south-facing 2-bedroom,2-bathroom home at the highly sought-after Seasons by Polygon,This well-designed unit offers a functional layout with bedrooms on opposite sides of the living room, maximizing privacy and eliminating wasted space. The open-concept kitchen features a gas stove, granite countertops, and stainless steel appliances-perfect for both everyday living and entertaining. A new washer and dryer add extra value and convenience.Includes TWO parking stalls and a storage locker. The building offers great amenities including a fully equipped gym, party room, and a responsive concierge service.An ideal choice for first-time buyers and downsizers alike-don´t miss this opportunity to own in one of Richmond´s most convenient locations, stroll away to shopping and dining. (id:60626)
RE/MAX Westcoast
1223 - 4k Spadina Avenue
Toronto, Ontario
Welcome To This Beautifully Maintained 1 Bed + Large Den, 2 Full Bath Condo In The Heart Of Downtown Toronto. With 755 sq ft Of Thoughtfully Designed Living Space, Living Room Feature Wall With Wood Slat Paneling And Sound Isolation For Added Style And Serenity. This Unit Offers Flexibility, Comfort, And Stunning Views-Perfect For Professional Couples, Or Investors. Spacious Den Nearly The Size Of The Bedroom - Easily Convertible Into A Second Bedroom. Two Full Bathrooms, Large Balcony With Floor Decking, Seating Area, And Panoramic Views Of Canoe Landing Park And Lake Ontario. Appliances Upgraded, Fridge (2023) Microwave (2023) Dishwasher(2024) . Location Perks: Sobeys right downstairs, The Well Shopping & Dining Complex Across TheStreet, Streetcar Stops At Your Doorstep, 10-minute Walk To Union Station. Quick Access To Lakeshore Blvd & Gardiner Expressway. Whether You're Looking For A Vibrant Lifestyle Or A Smart Investment, This Condo Checks All The Boxes. (id:60626)
RE/MAX Experts
34 Rainwater Lane
Barrie, Ontario
Welcome to this stunning 3-storey townhome that perfectly blends style, functionality, and energy efficiency. With 3+1 bedrooms and 3.5 bathrooms. Step into a modern kitchen designed to impress, featuring quartz countertops with contemporary square-edge detail, a breakfast bar and a stainless steel dual-basin Bristol drop-in sink. The open-concept living and dining area is flooded with natural light and includes a walkout to your private patio. Luxury vinyl flooring flows seamlessly throughout, including matching open tread stairs from ground to main floor. The primary bedroom offers a walk-in closet and a private 3-piece ensuite. Enjoy premium features throughout, including pot lights, luxury finishes, and a spacious double-car garage. Built with sustainability in mind, this home includes: ENERGYSTAR qualified advanced heating & cooling ventilation system with ground source heat pump and an advanced water heating system. Located in a vibrant community with shared amenities that promote connection and active living, including a summer pickleball court, winter ice rink, outdoor fitness equipment, and a community park. Tarion warranty and HST included in the Sale. (id:60626)
Coldwell Banker Ronan Realty
27 Cheyenne Court
Leamington, Ontario
Welcome to this beautiful and spacious home, perfectly designed for comfort and functionality. Offering 3 bedrooms and 2.5 bathrooms, this home features a thoughtful layout ideal for families or those who love to entertain. The main floor includes a dedicated office, a bright kitchen with an eating area, a formal dining room, a cozy living room, and a warm family room with a gas fireplace. Main floor laundry and inside access to the attached 2-car garage add everyday convenience. Upstairs, you'll find three well-sized bedrooms and a 4-piece bath. The lower level expands your living space with a large rec room, a 3-piece bathroom, a workshop, and ample storage — perfect for hobbies and organization. Step outside to enjoy the serene, treed backyard with a landscaped patio and storage shed. Located in a desirable neighborhood, this home is just a short walk to the marina, parks, Erie Shores Golf Course, and shopping. A rare blend of space, charm, and location! (id:60626)
Realty House Sun Parlour Inc.
6008 Ottawa Street E
Ottawa, Ontario
New 3 bedroom & 2 bath bungalow offers a fresh new look with contemporary-simple finishes; durable laminate flooring throughout, open Kitchen & dining area w/ central Island, ample cabinetry storage & corner pantry and patio doors leading out to the massive backyard. Primary bedroom offers a walk-in closet & private ensuite w/ separate walk-in shower. 2 good sized rooms, full bath & Laundry rm complete the mail floor. Downstairs, the giant basement awaits your personal touch, offering a separate entrance, pump & bathroom rough-in. Just 40 mins from downtown Ottawa, the village of Richmond is a quiet family community, has a main street with local businesses, shops & restaurants, farmer's fruit & veggie stands & is home of the Richmond Community Hall, Arena, Agricultural Society & annual Richmond Fair! (id:60626)
Lpt Realty
17 Caruso Drive
Brampton, Ontario
Welcome to a Beautiful Semi Detached Home In a Desirable Neighbourhood, The open concept layout creates a spacious and inviting atmosphere. 3 Bedrooms and 3 washrooms. Laminate Floors InLiving /Dinning Room, Situated in a highly desired area, this property offers convenience at every turn. New Roof, New furnace , New Driveway, No Homes Behind, backing into the park,Extended Driveway, Fully Fenced Backyard With Gate. Beautiful finished basement with laminate floor. It is close to schools, parks, plazas, transit (id:60626)
New Era Real Estate
38 - 166 Deerpath Drive
Guelph, Ontario
This stylish and modern 3-bedroom, two-story executive townhome is located in the heart of Guelph, offering both luxury and convenience. The home features a spacious foyer with an upgraded glass door panel that fills the space with natural sunlight. The main floor boasts hardwood flooring, 9-foot ceilings, and a bright, open-concept kitchen and breakfast area that walks out to a private deck with no house behind. The kitchen is equipped with stainless steel appliances, tall cupboards, and ample storage space. Upstairs, youll find three generously sized bedrooms, including a master suite with a large walk-in closet and a luxurious 4-piece ensuite. Designed with both style and functionality in mind, this home is perfect for comfortable, modern living. Ideally located just minutes from the University of Guelph, GO Station, Costco, Hwy 6 and 401, shopping centers, the West End Rec Centre, and top-rated schools. (id:60626)
RE/MAX President Realty
58 Bradbury Crescent
Paris, Ontario
Welcome to this beautiful raised bungalow nestled in Paris’s established north end. The spacious open concept living & dining room combination is filled with natural light from large windows, creating a warm and airy ambiance. The eat-in kitchen offers an abundance of cabinetry and counter space, perfect for meal prep, and features patio doors that open to a two-tiered deck—ideal for entertaining or relaxing outdoors. The generous primary bedroom includes a walk-in closet and private 3-piece ensuite. A versatile second bedroom on the main floor connects to the 4-piece Jack and Jill bathroom and can easily function as a den, nursery, or home office. Downstairs, the fully finished lower level boasts a large cozy family room with a gas fireplace, two additional bedrooms, and a luxurious 4-piece bath complete with a jacuzzi tub and separate shower. Outside, enjoy a fully fenced yard, an oversized double garage, and a paved driveway—providing comfort, convenience, and space for the whole family. Offers Anytime. (id:60626)
RE/MAX Twin City Realty Inc. Brokerage-2
Lot 10 Kpokl Road
Invermere, British Columbia
No Building Scheme! No Time Commitment! Stunning Lakefront Escape at Lakeside Village at Taynton Bay – Your Dream Home Awaits! Welcome to an extraordinary opportunity to own a spectacular lakefront building lot in the highly coveted Lakeside Village at Taynton Bay, Invermere, BC! Nestled against the stunning backdrop of majestic mountains and glistening waters, this prime piece of real estate offers everything you could desire for your future dream home. Imagine waking up every morning to breathtaking unobstructed views of shimmering Lake Windermere, where each sunrise paints the sky with vibrant colours. This exceptional property provides not just picturesque scenery but also direct access to a pristine private beach with gated access and boat moorage. Don’t just imagine summer days spent paddle boarding on tranquil waters; make it a reality with convenient boat moorage right at your doorstep. Whether you’re looking to build a year-round residence or a luxurious getaway retreat, this prime location is perfect for outdoor enthusiasts and tranquility seekers alike. LOT and BUILD package is available for you. Call your Realtor® now as this exceptional property will not last long! (id:60626)
Royal LePage Rockies West
3935 Swale Road
Ottawa, Ontario
Spacious Raised Bungalow on 25 Expansive Acreage This charming raised bungalow offers plenty of space to enjoy, featuring three bedrooms and an inviting eat-in area that flows seamlessly into the living and dining space. This property provides the perfect blend of tranquility and convenience. Recent upgrades add modern appeal throughout the home. The main level features new laminate flooring (2020), complemented by granite countertops (2020) and updated kitchen cabinets and flooring (2020). Stylish pot lights (2020) illuminate the space, while a stucco exterior (2020) and roof replacement (2019) enhance durability. A 200 AMP breaker upgrade (2019) ensures efficiency, and all windows were replaced in 2019 for added comfort.The fully renovated basement (2022) includes brand-new carpet (2025), offering a refreshed space for relaxation or recreation. For extra workspace, a body shop built in 2022 adds functionality. The home is heated with both propane and firewood, ensuring warmth and efficiency.With ceramic and laminate flooring throughout, this home combines style, practicality, and modern updates all within a serene natural setting. (id:60626)
Avenue North Realty Inc.
3843 Point Mckay Road Nw
Calgary, Alberta
Nestled in an unparalleled setting backing onto the Bow River and expansive parkland, this remarkable townhome offers an extraordinary lifestyle defined by nature, tranquility, and refined comfort. The expansive pie-shaped lot is the only one of its nature in the whole complex with sweeping views of the river and the surrounding green space, every corner of this home is designed to maximize its breathtaking location while offering sophisticated, functional living. Stepping inside, the kitchen is thoughtfully appointed with stainless steel appliances, granite countertops, and ceiling-height cabinetry. Large windows frame peaceful views of the backyard and the shimmering waters beyond, while the adjacent eating nook opens directly to the back patio—perfect for morning coffee or evening meals. The Bow River’s walking and cycling paths are just steps away, inviting you to immerse yourself in nature year-round. The living room is warm and welcoming, featuring a tile-surround fireplace with a classic mantle, providing the perfect backdrop for cozy evenings in. Seamlessly connected to the dining area and kitchen. Upstairs, the second level offers a serene family room, a flexible retreat ideal for a home office, reading nook, or additional living space. The highlight of the upper level is the spacious primary suite, a true haven that includes a private balcony with panoramic river views, a generous double closet, and a 4-piece ensuite featuring a dual vanity and thoughtful finishes. A second bedroom and an additional full bathroom provide comfort and privacy for family or guests. Convenience is key with a main floor 2 piece powder room and laundry room. The unfinished basement presents potential for customization—whether for future development, a home gym, or extra storage. This home is a one of a kind, true sanctuary where you can enjoy the serenity of the Bow River and surrounding parkland from your own backyard. Rarely does a townhome combine such exceptional natural bea uty with thoughtful, comfortable interiors. Pride of ownership is seen throughout! (id:60626)
RE/MAX First



