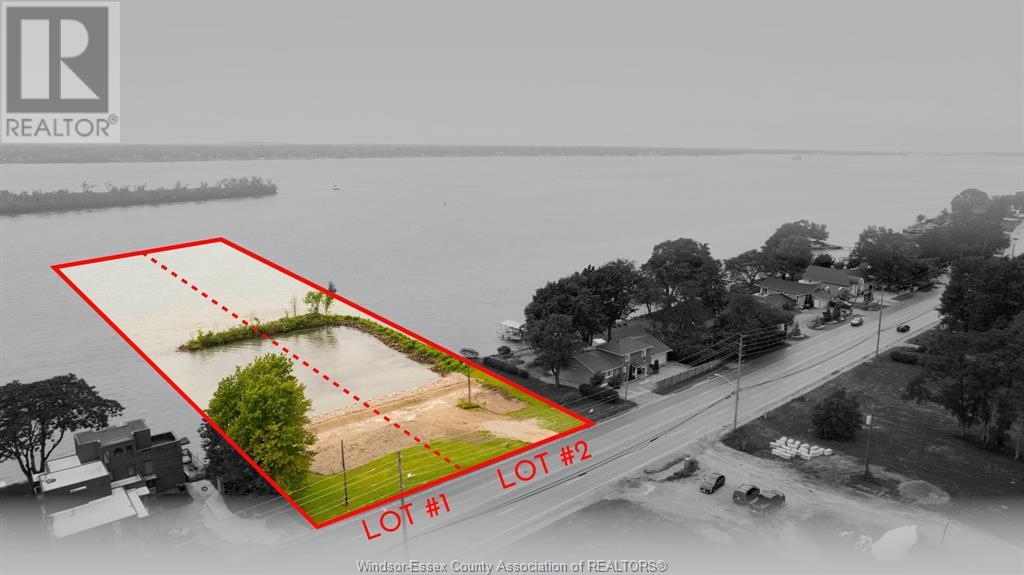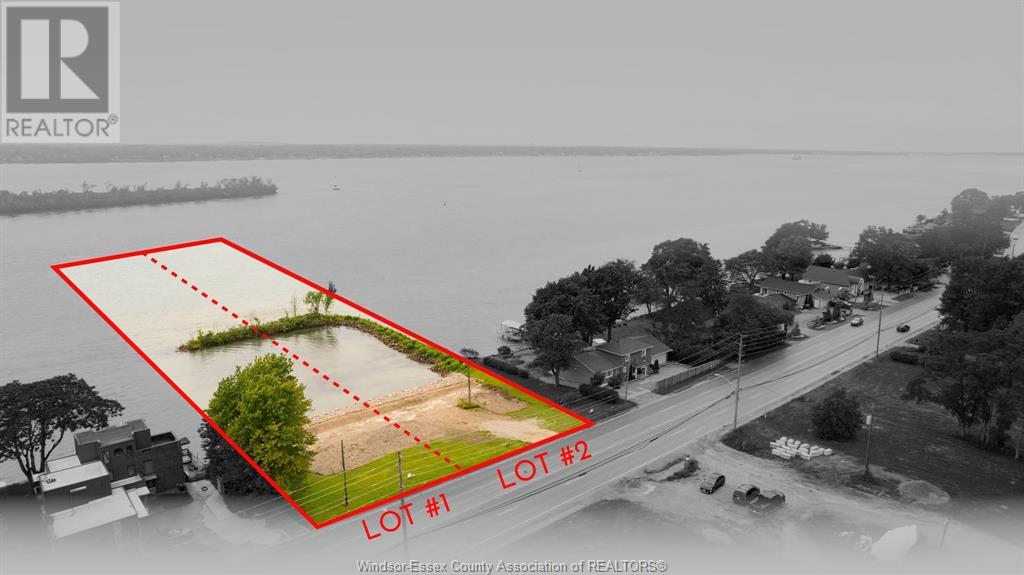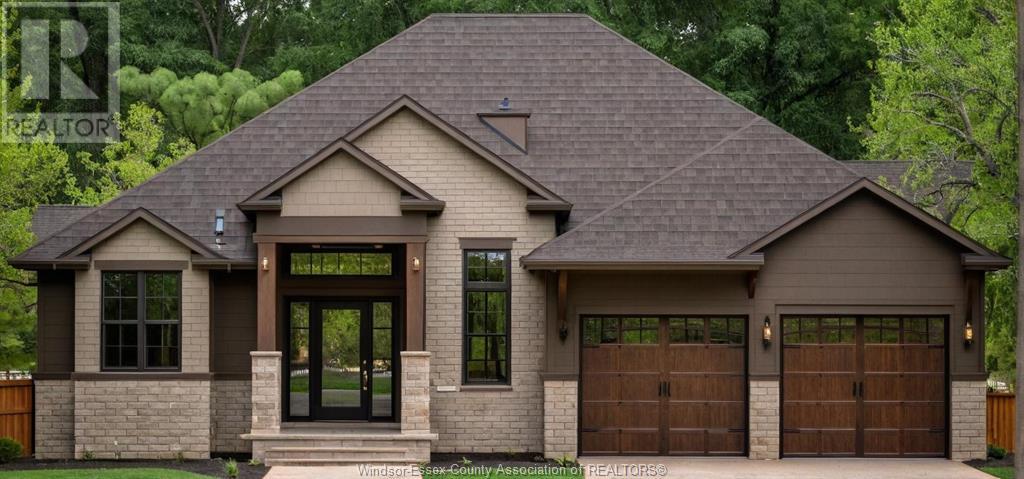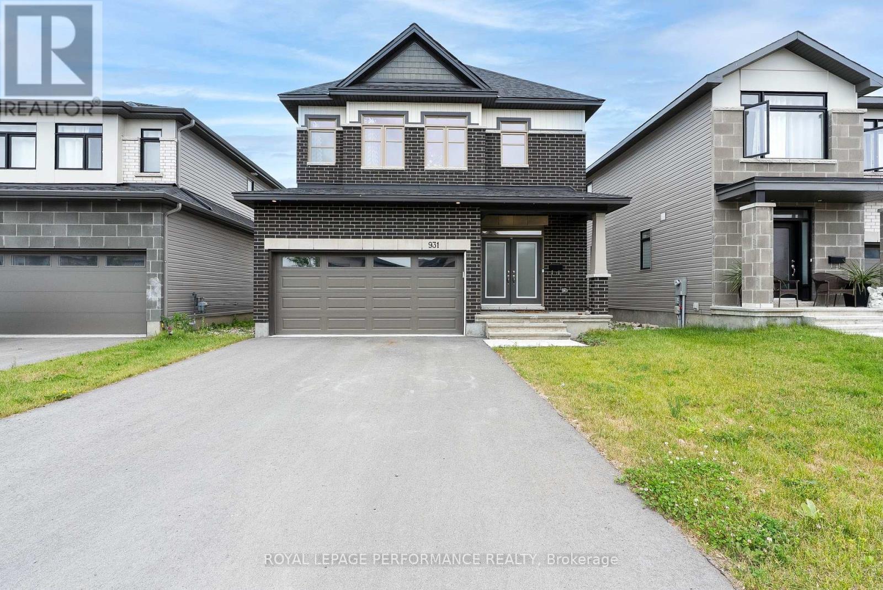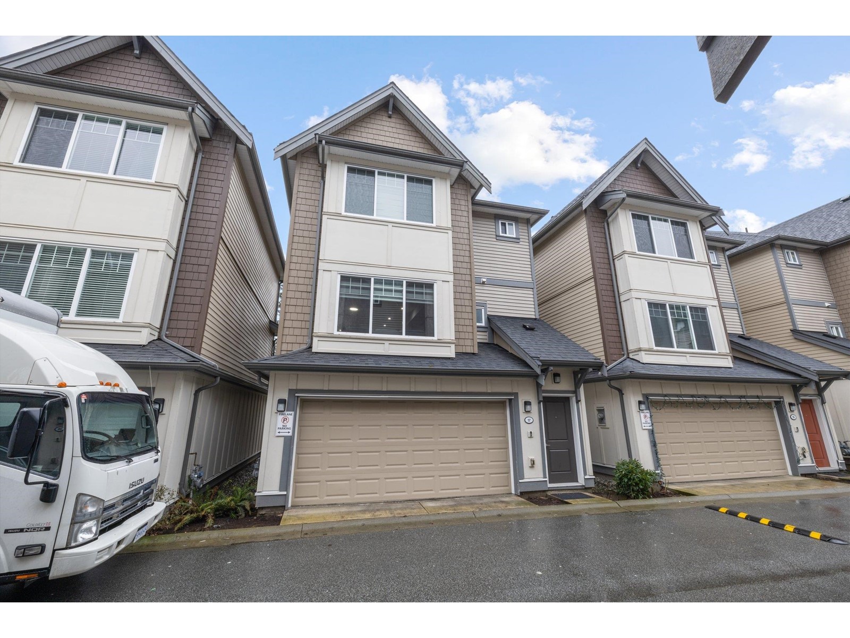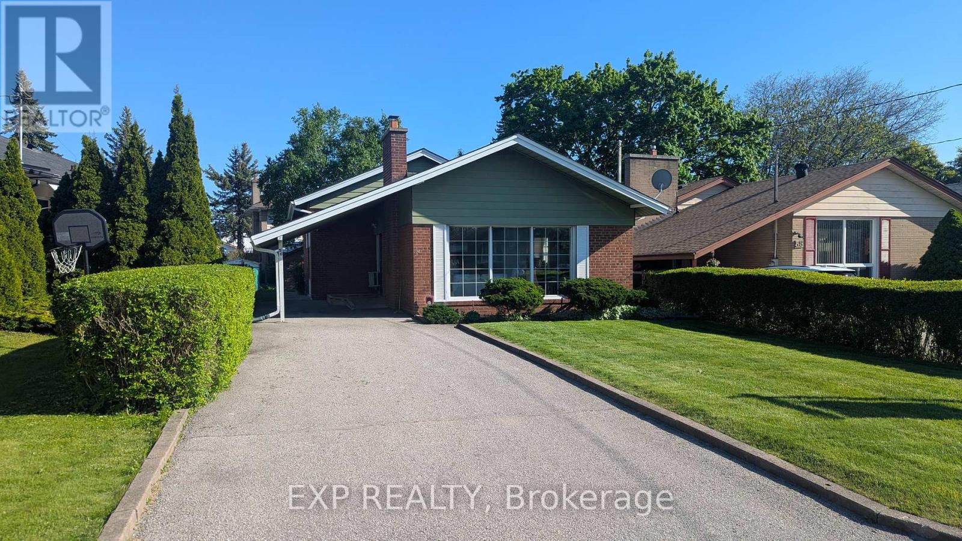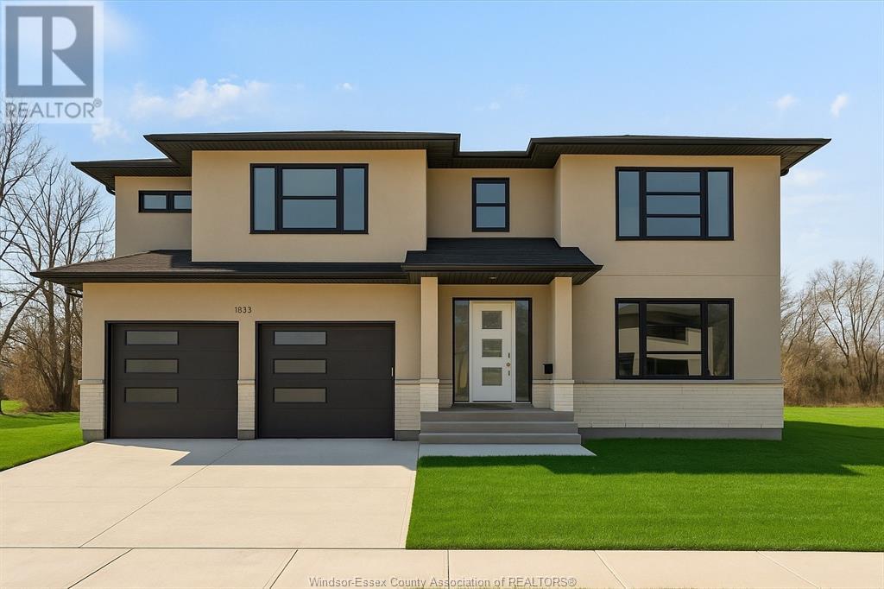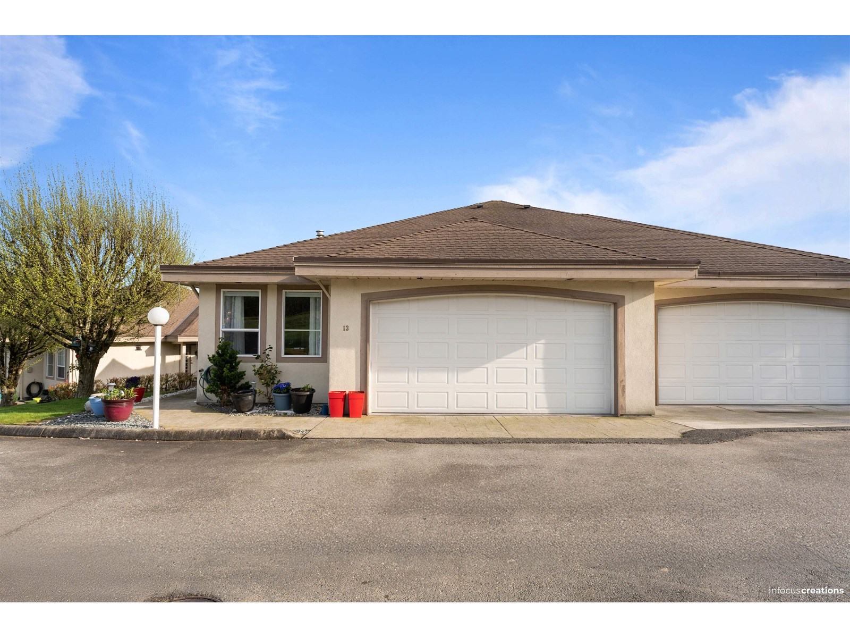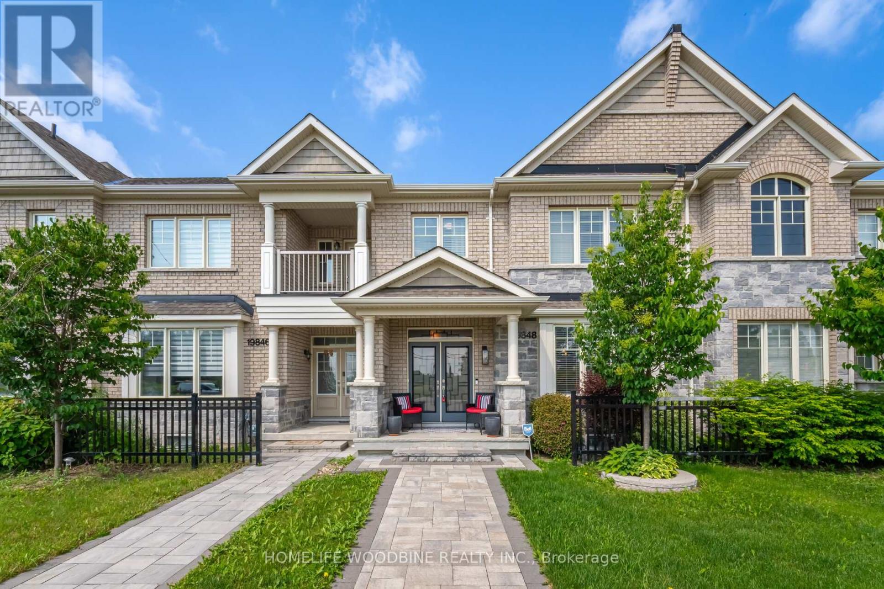80 Swift Crescent
Cambridge, Ontario
Welcome to your new residence in one of Cambridge's most sought-after communities, nestled against a picturesque green space. This impressive 2-storey property boasts 4 spacious bedrooms, 3 bathrooms, and a double-car garage. The open-concept kitchen is a culinary dream, featuring quartz countertop and backsplash, ample cabinetry, a large pantry, and an oversized eat-in island. Kitchen flows seamlessly into the dining area and cozy living room, complete with a gas fireplace and large windows that fill the space with natural light. The primary suite serves as your private retreat, offering a spacious walk-in closet and a luxurious 5pc ensuite bathroom. The partially finished basement adds even more value with bonus rooms, generous storage, and a versatile living space ideal for a home office, gym, or recreation area. (id:60626)
Homelife Woodbine Realty Inc.
639 Front Road North Unit# Lot 1
Amherstburg, Ontario
Rare Waterfront Opportunity! Build your dream retreat on this stunning vacant lot nestled along the Detroit River in beautiful Amherstburg. Featuring a protected shoreline and private inlet—ideal for docking and watersports—this property offers unmatched tranquility and privacy. Enjoy panoramic water views and breathtaking sunsets from your future backyard. A perfect blend of natural beauty and prime location, just minutes from downtown Amherstburg and amenities. Don’t miss your chance to own a piece of riverfront paradise! (id:60626)
RE/MAX Capital Diamond Realty
639 Front Road North Unit# Lot 2
Amherstburg, Ontario
Rare Waterfront Opportunity! Build your dream retreat on this stunning vacant lot nestled along the Detroit River in beautiful Amherstburg. Featuring a protected shoreline and private inlet-ideal for docking and watersports-this property offers unmatched tranquility and privacy. Enjoy panoramic water views and breathtaking sunsets from your future backyard. A perfect blend of natural beauty and prime location, just minutes from downtown Amherstburg and amenities. Don't miss your chance to own a piece of riverfront paradise! (id:60626)
RE/MAX Capital Diamond Realty
12170 Ducharme
Essex, Ontario
Discover modern comfort in this exquisite ""to be built"" ranch home, perfectly nestled in the quiet community of McGregor, in the heart of the desirable Windsor-Essex region. This prime location offers tranquil suburban living with unparalleled access to amenities like schools, shopping, dining, and major transportation routes. This thoughtfully designed 3-bedroom, 2-bathroom residence promises open-concept living with impressive 9-foot ceilings throughout and grand 8-foot interior and exterior doors. Upon entry, a magnificent 12x12-foot foyer features a soaring 10-foot ceiling, setting a tone of grandeur. The home is bathed in natural light, thanks to large windows thoughtfully placed throughout. The expansive family room will boast an elegant 10-foot stepped ceiling. The private master bedroom is designed as a true sanctuary, featuring a 10-foot step ceiling and a sophisticated custom wainscoted feature wall of your choosing. The luxurious master ensuite offers a spa-like retreat with a spacious 60-inch double vanity, a large ceramic shower, and a serene stand-alone tub. The master's walk-in closet will include custom built-in shelving. Convenience is key with a dedicated main floor laundry room. Step outside to enjoy the tranquility of your own private covered patio. The exterior will showcase a contemporary blend of LP SmartSide siding complemented by classic brick and stone accents. This is a rare opportunity to customize and build an exceptional home tailored to your tastes in an ideal, peaceful setting.. Please reach out to Team Cush for Drawings and more information (id:60626)
Pinnacle Plus Realty Ltd.
931 Embankment Street
Ottawa, Ontario
Discover elegance in this 2 year old, beautifully upgraded Aubrey Model home with a double garage is situated in Westwood , Stittsville. This upgraded 2 storey offers over 2100 sq. ft. of living space, perfect for a growing family. Boasting 4 spacious bedrooms, 3 bathrooms and a finished basement in this upscale neighborhood. Step inside through the front door to you large entrance way where you'll be greeted by an open floor plan with 9' ceilings and modern touches. The spacious layout with a gourmet kitchen, including all the appliances, has a spacious island and abundant storage. Great for both family living and entertaining. Adjacent to the kitchen, the bright living room is cozy spot to unwind with a gas fireplace and the elegant dining area is perfect for hosting dinners. The main floor laundry and mudroom, two-piece powder room, beautiful engineered hardwood flooring, and recessed pot lights complete this level. Upstairs, you'll find a spacious primary bedroom with a walk-in closet and 4-piece ensuite, along with 3 additional bedrooms with a main 4-piece bathroom. The fully finished basement includes comfortable carpets and plenty of storage space. In this family oriented neighborhood, you'll find parks, Trans-Canada Trail, the Cardel Recreation Complex, Top Schools and more, all close by. Schedule your private showing today and experience the perfect blend of comfort, style, and convenience! (id:60626)
Royal LePage Performance Realty
57 Ferragine Crescent
Bradford West Gwillimbury, Ontario
welcome to this beautifully crafted semi-detached home nestled in a warm, family-friendly neighborhood. offering nearly 1,800 square feet of thoughtfully designed living space with hardwood flooring throughout, this home features 3 spacious bedrooms and 3 stylish bathrooms. The exterior boasts an upgraded driveway with no sidewalk, allowing parking for 4 cars, and includes a newly installed EV charger. A grand double-door entry leads into a bright, open-concept living and dining area with smooth 9-foot ceilings on the main floor. The modern, oversized kitchen is perfect for entertaining, featuring a flush breakfast bar, sleek stainless steel appliances, a new quartz countertop, and a stylish tile backsplash. The expansive breakfast area opens onto a lovely patio and a generously sized backyard equipped with a gas line for BBQS. Upstairs, the luxurious primary bedroom offers a large walk-in closet and an upgraded 5-piece ensuite with his-and-hers sinks, a standalone tub, and a glass-enclosed shower. Two additional bedrooms share a beautifully finished bathroom with quartz countertops. For added convenience, the second floor includes a laundry room with built-in cabinetry, a laundry sink, and a quartz countertop. Ideally located close to schools, grocery stores, public transit, a community center, Bradford GO Station, and Highway 400, this home offers the perfect blend of comfort, style, and convenience. (id:60626)
Homelife/miracle Realty Ltd
17 6971 122 Street
Surrey, British Columbia
Welcome to this beautifully maintained 4-bedroom, 4-bathroom townhouse in the heart of West Newton. This spacious three-level home offers a bright, open-concept main floor, perfect for family living. Upstairs, you'll find three generous bedrooms, while the lower level features a private fourth bedroom with an ensuite, ideal for guests or in-laws. Located in a prime neighborhood, this home is close to schools, shopping, parks, and the Sikh temple, with easy access to major routes. Don't miss this incredible opportunity! Book a viewing today! (id:60626)
Royal LePage Global Force Realty
56 Gage Avenue
Toronto, Ontario
Separate Entrance for In-Law Suite potential. 3 Bed- 2 Bath Bungalow, on a Large Lot In Desirable Bendale Community. Freshly Painted with New Broadloom. Home Features a Carport, Fully Fenced Yard, Open Living & Dining Rm, Family-Sized Eat-in Kitchen, Large Finished Basement With Separate Entrance and Spacious Open-Concept Living and Dining Area Featuring Crown Molding and Large Windows. The side Separate Entrance, leads to a Huge Basement with Recreational Room with Office and Bar Area, and Additionally a Huge Family Room for Entertaining Along with a 3-Piece Bath. This Expansive Space Could be Easily Converted into an Income-Generating Suite or Used as Extra Living Space for Extended Family Members. Outside, the Backyard is Fully fenced with a Patio, Garden Area and Sprinkler System. Close to Transit (Lawrence Lrt Station & Future Subway in the area as well), Local schools, Parks, SHN General Hospital, Grocery Stores, and Restaurants are all Just Minutes Away. This is a Rare Opportunity to Own a Property with Great Bones and Great Income Potential in a Sought-After Neighborhood. (id:60626)
Exp Realty
2556 Mayfair South Avenue South
Lasalle, Ontario
This Fresh Build by Alta Nota Custom Home features a spacious 2-storey design with 4+1 bedrooms and 3.5 full bathrooms, including 2 ensuites, plus a half bath. Featuring a large 2nd floor laundry for convenience The main level offers hardwood and ceramic flooring, a large mudroom leading to a walk-in pantry and cozy nook. The formal dining room flows into the open-concept living room with a floor-to-ceiling fireplace. The chef’s kitchen is a dream with island, abundant cabinetry,& stone countertops. The master suite includes a large ensuite with double vanity standup shower,and soaker tub. Enjoy outdoor entertaining on the expansive covered patio. This home is a testament to quality craftsmanship and detail backed by a 7 year tarion warranty! Offers as they come!Expectations are List Price!! (id:60626)
The Signature Group Realty Inc
15 Valleybrook Road
Barrie, Ontario
Attention investors & first time home buyers! 5% return! Duplexed or live in one and rent the other out $2300/mo. Bright and Open Concept Legal Duplex by Tiffany Homes, designed with a striking architectural style and thoughtful layout. Each unit features meticulously crafted floor plans with separate laundry areas, fully equipped kitchens with top-of-the-line appliances, and exquisite engineered hardwood floors beneath soaring 9-foot ceilings on the main level-creating an atmosphere of unparalleled luxury and comfort. The home's curb appeal is equally impressive, showcasing a covered front porch and a spacious second-level balcony, perfect for unwinding or hosting outdoor gatherings. The unfinished basement offers unlimited potential-ample storage space. Nestled in Barrie's highly sought-after southeast end, residents enjoy effortless access to Barrie South GO Station and Highway 400, ensuring unbeatable convenience for commuters and attracting potential tenants. (id:60626)
The Lind Realty Team Inc.
13 3354 Horn Street
Abbotsford, British Columbia
Exceptional corner unit Feature Home in a quiet 55+ community-fully renovated and move-in ready! The main floor offers a formal living/dining area, cozy family room, updated kitchen with eating nook, plus a spacious primary bedroom with walk-in closet, a second bedroom, and full bath. The bright lower level features large windows, wet bar with island seating, covered patio, third bedroom, and full bath-perfect for guests! A rare blend of style, comfort, and privacy. Don't miss out-book your showing today! OPEN HOUSE SAT JULY 19TH, 11-1PM (id:60626)
Exp Realty
19848 Leslie Street
East Gwillimbury, Ontario
Look no further. We present an exceptionally well-designed 1890 Sq.ft. Townhome With a Rare 2 Car Garage in a master-planned community boasting an unparalleled quality of life. This community features a state-of-the-art community centre and a brand new elementary school scheduled to open shortly. The Bright Open Concept showcases a 9Ft Ceiling On Main, providing an added sense of spaciousness. The Spacious Eat-In Kitchen features Maple Cabinets complemented by a generously sized breakfast bar, ideal for casual dining. Additionally, the Double Entry Door adds a touch of elegance. Upgraded Ceramic Tiles And Hardwood Floor The Iron Pickets Staircase serves as a notable design element. The expansive Master Bedroom boasts a 4Pc Ensuite And a spacious W/In Closet, perfect for ample storage. This residence is conveniently situated mere minutes from the 404, Go Train Station, Hospital, Schools & Amenities. Furthermore, the Big Private Backyard features a high fence. The Laundry has Direct Access To Garage. (id:60626)
Homelife Woodbine Realty Inc.


