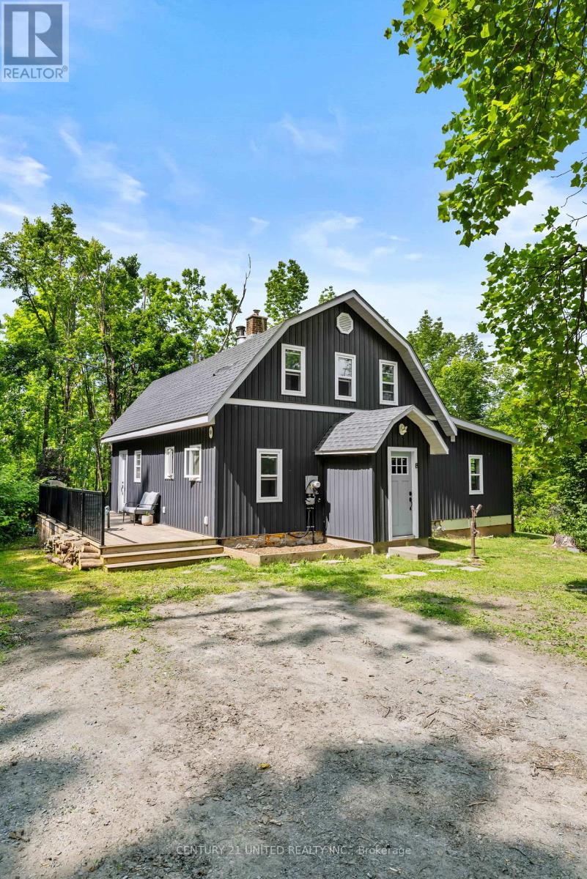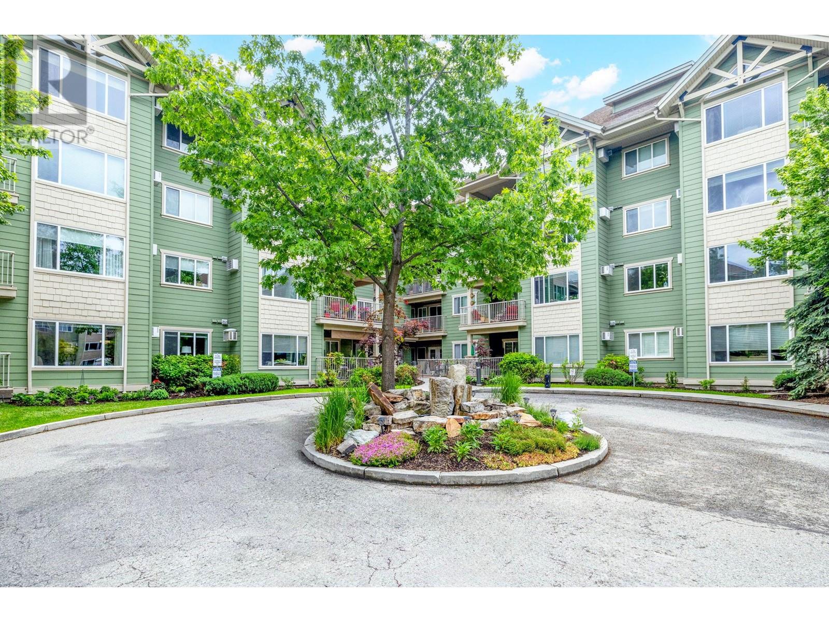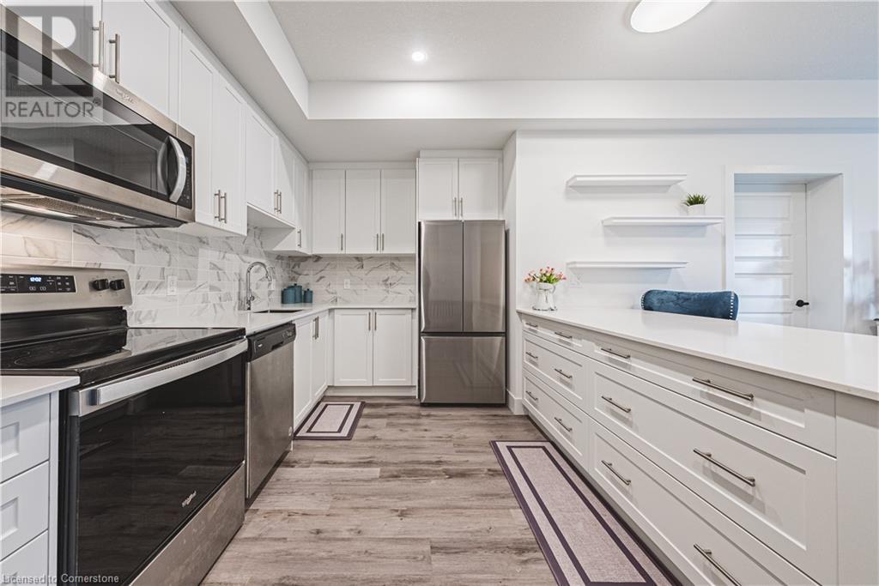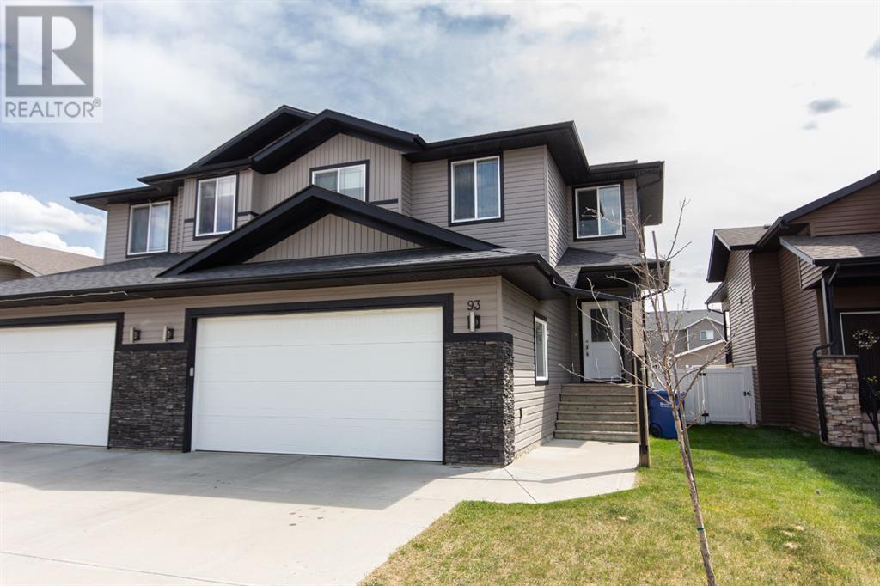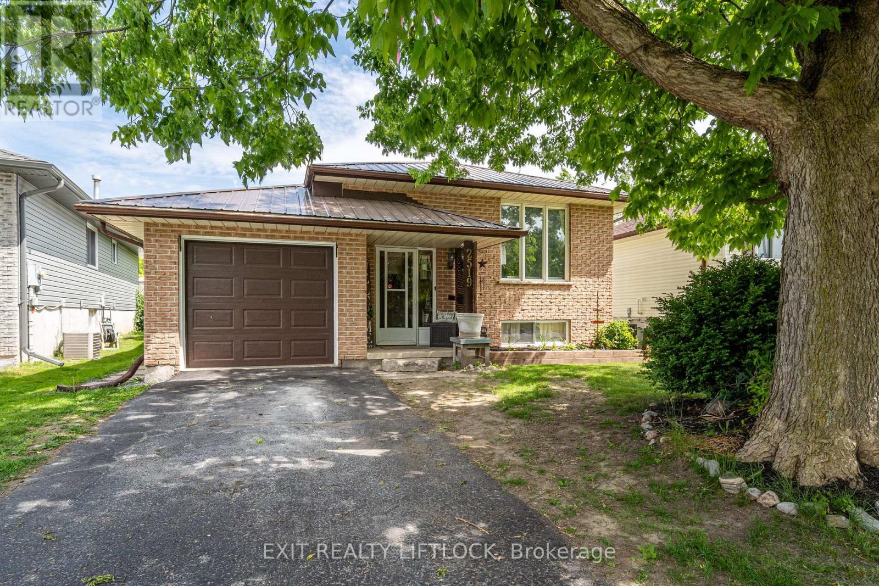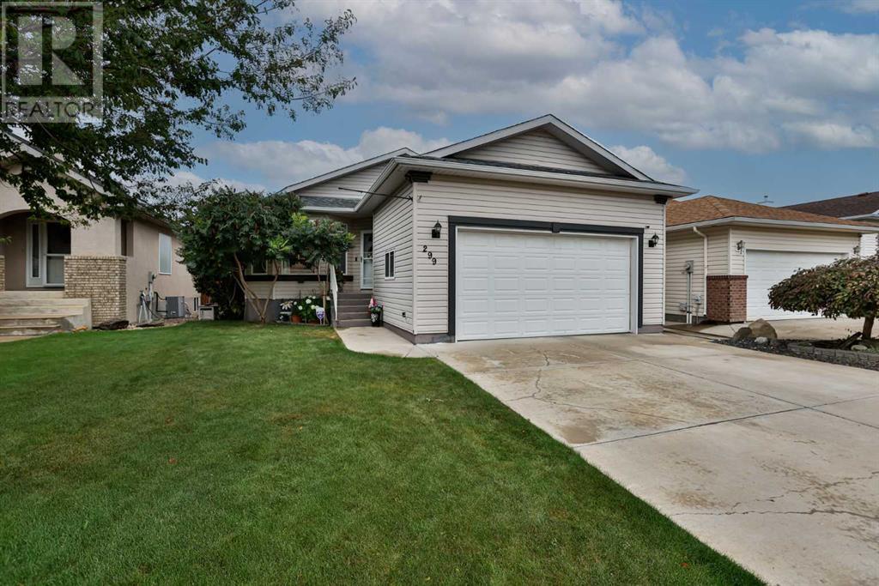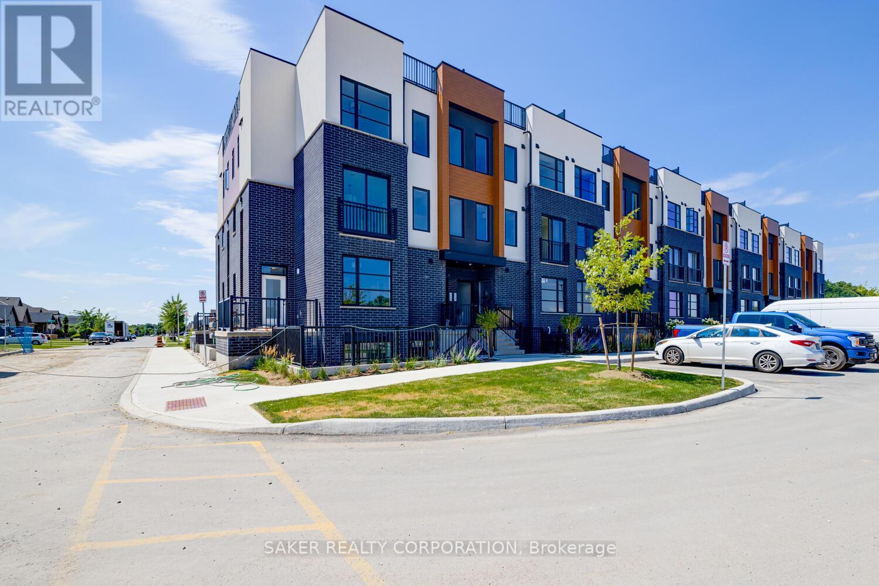364 Dawson Drive
Chestermere, Alberta
Welcome to this stunning brand-new home, ideally located across from a picturesque pond with a scenic walking path. This thoughtfully designed residence features three spacious bedrooms and two and a half bathrooms. At the back, you'll find a concrete pad ready for the development of a future garage. Upon entering, you're greeted by a generous living area that flows into a modern kitchen with an island and a separate dining space, along with a convenient two-piece bathroom on the main floor. Upstairs, the primary bedroom offers a private three-piece ensuite and a walk-in closet, while the other two bedrooms share a well-appointed four-piece bathroom. The basement includes a separate entrance and remains unfinished, offering endless possibilities for future development. Don't miss this out! (id:60626)
Royal LePage Metro
24 Mckenzie Cl
Leduc, Alberta
Don't miss out this one is loaded. Triple heated garage with 8ft overhead doors, floor drain, hot and cold water hook up and two man doors. Backing onto a park and siding a walk way. The kitchen with trendy acrylic cabinets to the ceiling, quartz countertops, Stainless appliances with gas range, island, corner pantry and soft close doors and drawers. Great room concept with 9ft walls, gas fireplace and windows and garden door overlooking the back yard leading to the deck. Metal railing leading to the Upper floor with 3 good sized bedrooms, upper floor laundry and bonus area. Owners suite with large walk in closet and 4 piece ensuite. Fully finished basement with 9ft walls 3 piece bathroom, bedroom, family room and side entrance for future in law- suite. Central vac system, air conditioning close to schools, parks and walkways make this the perfect family home. (id:60626)
Homes & Gardens Real Estate Limited
8 Library Road
North Kawartha, Ontario
Welcome to your retreat in the North Kawartha's! Nestled just minutes from the region's most popular lakes and only 15 minutes from the charming village of Apsley, this inviting 3-bedroom, 2-batheroom home offers the ideal blend of comfort, convenience, and natural beauty. Step inside to find a bright, open-concept living space designed for family gatherings. The kitchen flows between the dining room and access to the outdoor entertainment area, making it perfect for entertaining family and friends. Each bedroom is cozy, providing peaceful sanctuary after a day of exploring the great outdoors. Outside, you'll fall in love with the private backyard oasis featuring a beautifully landscaped garden and a deck-perfect for summer barbeques, morning coffee, or stargazing on warm evenings. Whether you're looking for a year-round family home or a weekend getaway, this property offers the best of North Kawartha living. Don't miss your chance to own a piece of paradise close to lakes, trails, and all the amenities of Apsley. Book your private showing today! (id:60626)
Century 21 United Realty Inc.
686 Lequime Road Unit# 106
Kelowna, British Columbia
Bright and spacious corner condo with S.E. Exposure. Located in the heart of the Mission and within walking distance of Lake Okanagan! Some of the features and upgrades you will find in this home are: 2 bedrooms; 2 updated bathrooms; Updated vinyl flooring throughout; Den; 9’ ceilings; Large updated kitchen with quartz counters and breakfast bar/island; Large Dining & Living Room; Fireplace; HUGE stamped concrete deck with separate entrance and loads of lush greenery; Laundry Room with newer washer and dryer; Updated paint and colour scheme; Under-cabinet lighting in kitchen; Updated lighting fixtures throughout; Air Conditioning; Split bedroom floor plan for added privacy and space; Storage locker (#28) and 1 underground parking Stall (#38). Located within a short walk to Lake Okanagan and the beach, H2O and Sports Center, Mission Greenway and Golf Course and a short drive or bike ride to shopping, dining and everything else! At Wildwood Village you will also find a Guest Suite and social room. One Dog/cat, two Cats, or one dog & one cat Permitted. (id:60626)
Coldwell Banker Executives Realty
3334 Riselay Avenue
Fort Erie, Ontario
Welcome to 3334 Riselay Avenue in Ridgeway! This 1300+ sq ft, 3-bedroom, 2-bathroom bungalow is just a short walk to Bernard Beach and the Friendship Trail. The main floor offers a bright, functional layout with three bedrooms, a full 4-piece bathroom and convenient laundry. Walk out from the dining room to the deck overlooking the fully fenced backyard - perfect for relaxing or entertaining. The basement is partially finished, offering a second 3-piece bathroom and additional living space - ideal for a family room, home office, or guest suite. This home also features a Generac generator, a private backyard, and plenty of parking for cars, boats, or RVs. A great opportunity to make it your own in a quiet, lakeside neighbourhood near the sparkling shores of Lake Erie. A solid home in a fantastic location perfect for a weekend getaway or year-round living! (id:60626)
Century 21 Heritage House Ltd
310 - 1201 Lackner Place
Kitchener, Ontario
Premium 2 bedroom 2 bath condo in desirable Lackner Woods with private balcony overlooking evergreens. This unit will impress you with its many tasteful upgrades and spacious open concept layout providing the feel of a detached home. The kitchen is complete with extended cabinetry, large island with quartz counter top, stainless steel appliances and tiled backsplash. Convenient in-suite laundry. Primary bedroom with walk-in closet, ensuite bath with sliding glass doors to walk-in shower, quartz vanity. Second bedroom with closet, located next to 4 piece bathroom with quartz vanity. Move in ready unit, complete with window coverings. Building features outdoor playground and bicycle storage. Includes 1 parking spot, 1 locker. Fabulous neighbourhood with endless shopping amenities, highly rated schools, hospitals, walking trails, ski hills, easy high way access and more. (id:60626)
RE/MAX Escarpment Realty Inc.
1201 Lackner Place Unit# 310
Kitchener, Ontario
Premium 2 bedroom 2 bath condo in desirable Lackner Woods with private balcony overlooking evergreens. This unit will impress you with its many tasteful upgrades and spacious open concept layout providing the feel of a detached home. The kitchen is complete with extended cabinetry, large island with quartz counter top, stainless steel appliances and tiled backsplash. Convenient in-suite laundry. Primary bedroom with walk-in closet, ensuite bath with sliding glass doors to walk-in shower, quartz vanity. Second bedroom with closet, located next to 4 piece bathroom with quartz vanity. Move in ready unit, complete with window coverings. Building features outdoor playground and bicycle storage. Includes 1 parking spot, 1 locker. Fabulous neighbourhood with endless shopping amenities, highly rated schools, hospitals, walking trails, ski hills, easy high way access and more. (id:60626)
RE/MAX Escarpment Realty Inc.
93 Turner Crescent
Red Deer, Alberta
Located in the desirable Timberlands neighbourhood, this stunning executive half duplex offers the perfect blend of luxury, convenience, and lifestyle just steps from schools, parks, shopping, playgrounds, trails, and more. Loaded with upgrades throughout, you’ll find 9’ ceilings, granite countertops, raised cabinetry, stainless steel appliances, in-floor heating, main floor laundry, low maintenance laminate and tile flooring on the main level, and so much more. A spacious entryway with a large closet leads into the open-concept main floor, designed for both function and flow. The large living room features a cozy gas fireplace and flows seamlessly into the dining area, which overlooks the back deck, complete with a gas line for your BBQ, and the fully fenced yard also has a gravel pad and RV gate for trailer parking. The kitchen is sure to impress with modern white cabinetry, granite counters, a large island with undermount sink, a tile backsplash, and a generous walk-in pantry. Upstairs, a large bonus room provides extra space for relaxing or entertaining, while two additional bedrooms share a well-appointed 4-piece bath. The primary suite is a true escape with a spa-like 5-piece ensuite offering double sinks, a deep soaker tub, a tiled shower, and a walk-in closet with custom organizers. The fully finished basement includes 9' ceilings, in-floor heat, a spacious family room, wet bar with bar fridge, a fourth bedroom, and another full bathroom which is perfect for guests or teens. There’s also additional storage under the stairs and in the mechanical room. The 22x24 attached garage is finished with high ceilings, allowing for extra storage options. Immediate possession is available! (id:60626)
RE/MAX Real Estate Central Alberta
2519 Foxmeadow Road
Peterborough East, Ontario
Welcome to this lovingly cared for raised bungalow, ideally located in Peterborough's sought-after east end. This home offers 2+1 bedrooms and 2 full bathrooms, ideal for families, downsizers, or first-time buyers. The lower level has been recently renovated and is fully finished, offering additional living space. Inside, you'll find a bright and functional layout featuring a combined living and dining room, perfect for entertaining, along with a spacious eat-in kitchen that walks out through patio doors to a fully fenced, level backyard complete with deck and patio for outdoor enjoyment. Enjoy cozy evenings by your fire table in the private backyard, a perfect spot to relax or entertain. Just steps from Beavermead Park, the scenic Trent-Severn Waterway, and beautiful walking trails, this home also offers easy access to all local amenities. Additional features include newer forced air gas heating, newer central air conditioning, a durable new metal roof, and all appliances included, making this a truly move-in-ready opportunity. This is a solid home in a great location don't miss your chance to make it yours! (id:60626)
Exit Realty Liftlock
299 Cougar Way N
Lethbridge, Alberta
This well-cared-for BUNGALOW is located in a quiet neighbourhood close to Legacy Park, schools, shopping, and other amenities. With four bedrooms and three full bathrooms, it offers a functional layout suited for a variety of lifestyles. The main floor features an open-concept design with a bright kitchen that includes ample cabinetry, a corner pantry, and convenient access to the laundry area from both the kitchen and the primary bedroom. The primary suite also includes a 4-piece ensuite, and there are two additional bedrooms and a second full bathroom on the main floor.The fully finished basement adds even more living space, with a large family room that’s all set up for your pool table, games area, or whatever you decide. There’s also a cozy gas fireplace, a massive fourth bedroom, a 3-piece bathroom, and a dedicated office space.Outside, the yard is fully landscaped and fenced with a deck, pergola, patio area, and a pond feature—offering a great space to relax or entertain. The double attached heated garage adds everyday convenience. Additional features include central air conditioning, underground sprinklers, central vacuum with floor sweep, water softener, skylight with a remote blind, dual retractable blinds, and a gas line for your BBQ. (id:60626)
RE/MAX Real Estate - Lethbridge
1205 Iron Ridge Avenue
Crossfield, Alberta
Welcome to The Bowery, where modern luxury meets small-town charm! This beautifullydesigned 1,598 sq. ft. craftsman-style home features 3 bedrooms and 2.5 bathrooms, offering aperfect blend of comfort and functionality—ideal for families and individuals seeking their dreamhome.Step inside to experience a living space that seamlessly flows into the centre nook area,adorned with natural-colored luxury vinyl plank flooring throughout the main floor. This layout isperfect for entertaining guests or relaxing with loved ones.The heart of the home features a thoughtfully designed kitchen, complete with quartzcountertops, White 42” shaker style cabinets and a stunning tile backsplash. Equipped with aWhirlpool stainless steel appliance package, including a 36” French door refrigerator, a gasslide-in range, a large-capacity dishwasher, and a Panasonic microwave located in theexpansive island, this kitchen is both functional and stylish. A stainless chimney hood fan risesto ceiling height, while the undermounted kitchen sink overlooks your inviting south-facingbackyard.The upper floor boasts a versatile loft area with a neutral tone plush carpet perfect for familymovie nights or a play zone for kids. This home includes three bedrooms, highlighted by aprimary suite featuring a generous walk-in closet. The ensuite also has an upgraded tiledshower with a 60” x 32” fibreglass base. For your convenience, the laundry room is also locatedon the upper floor.Luxury vinyl tile flooring in the upper bathrooms and the second-floor laundry add an eleganttouch.The exterior of the home showcases a north-facing front and a south-facing backyard, ideal forsoaking up the sun. Triple-pane windows in the Bowery ensure energy efficiency. The home hasa gas line for a BBQ along with a convenient parking pad and a side entrance.Nestled in the serene town of Crossfield, this home is within walking distance to schoolsCrossfield Elementary k-5, W.G. Murdoch 6-12. All local ameni ties, including playgrounds, agrocery store, a public library, Crossfield Fitness, and cozy coffee shops all within a shortdistance. Embrace the tranquility of a small-town lifestyle, complete with big open skies and awelcoming neighborhood.Don’t miss your opportunity to make The Bowery your new home. Schedule a viewing today andexperience the charm of Crossfield living! (id:60626)
Kic Realty
175 - 3900 Savoy Street
London South, Ontario
Located In Lambeth On The South End Of London, This Property Is A Great First Time Home Purchase Or As An Investment. Close To Lots of Amenities, The New Amazon Plant, And The New Battery Plant Coming Soon! This Stylish Modern Stacked Townhouses Is An Interior Suite With A Great Open Concept Layout. 2 Bedroom, 2.5 Bath And Is LoadedWith Upscale Finishes And Topped With A Private Terrace And 2 Assigned Parking Spaces. Take Advantage Of This Opportunity To Buy A Luxury Property In A Great Part Of The City! NOTE: All appliances are included. Photos were taken prior to appliance being delivered. (id:60626)
Saker Realty Corporation



