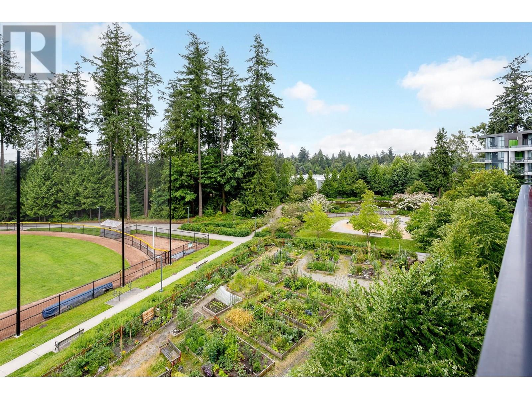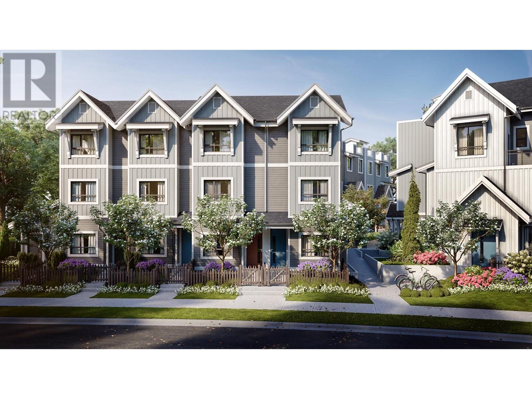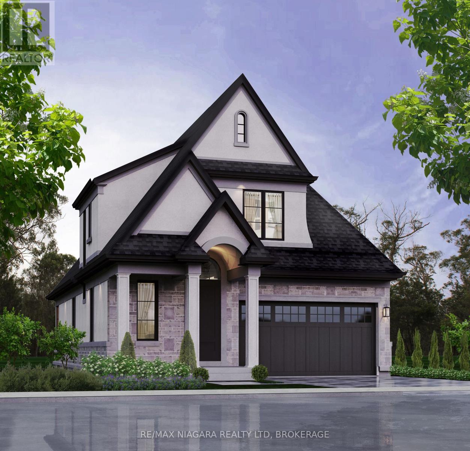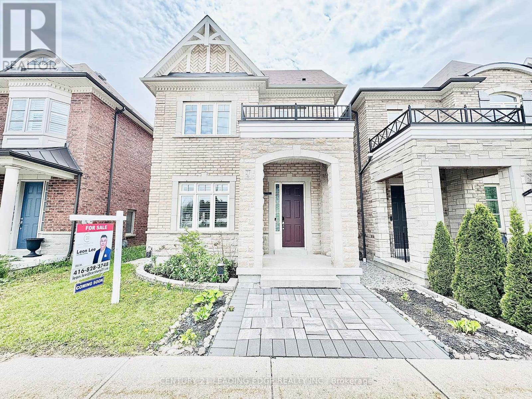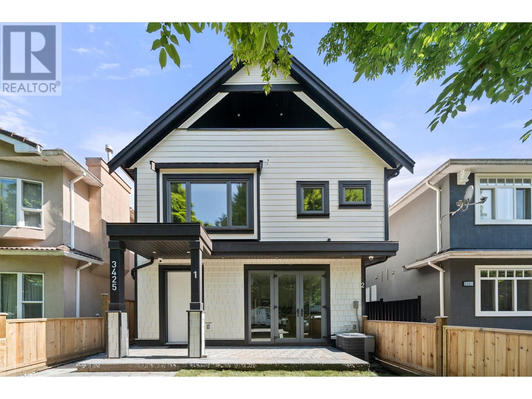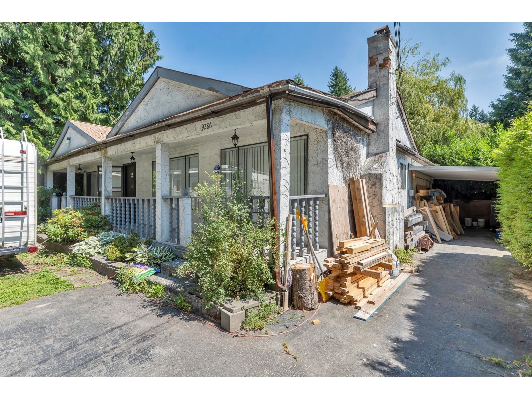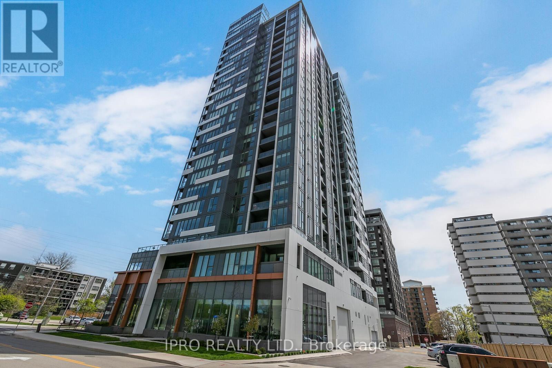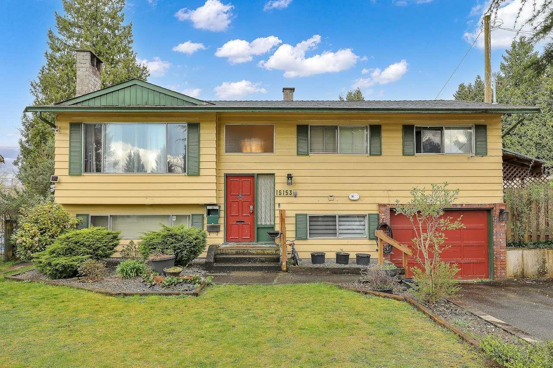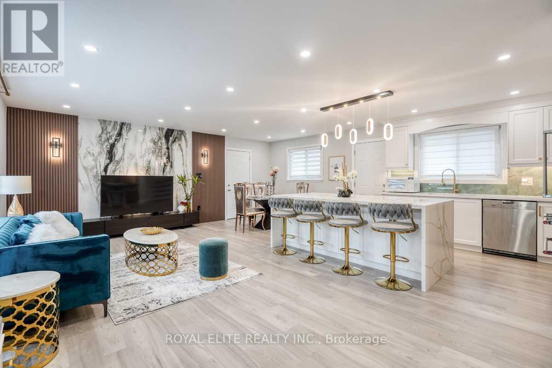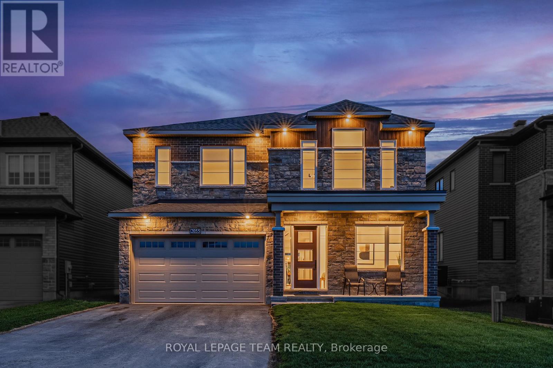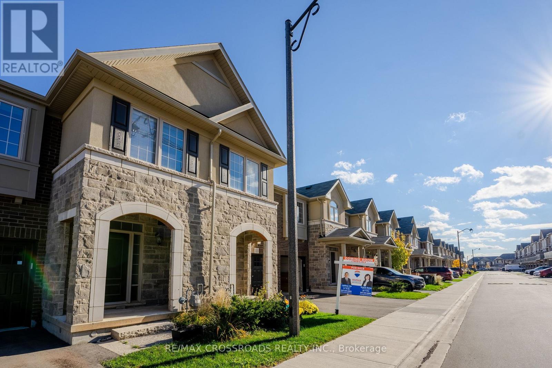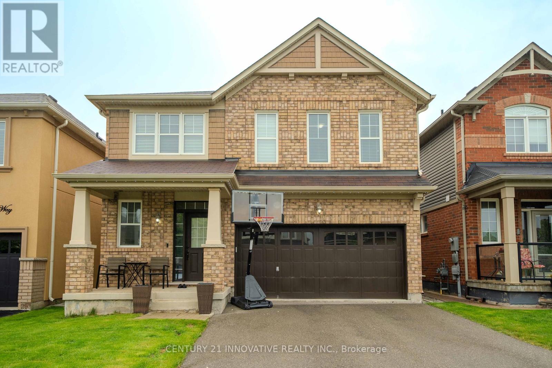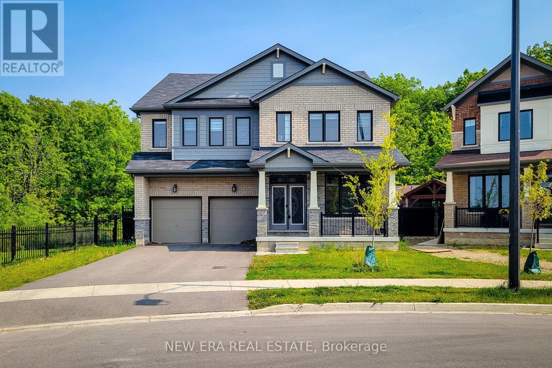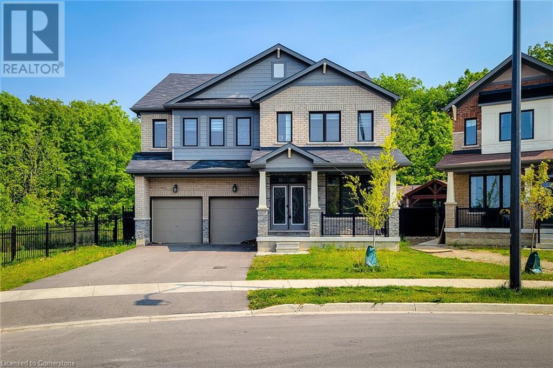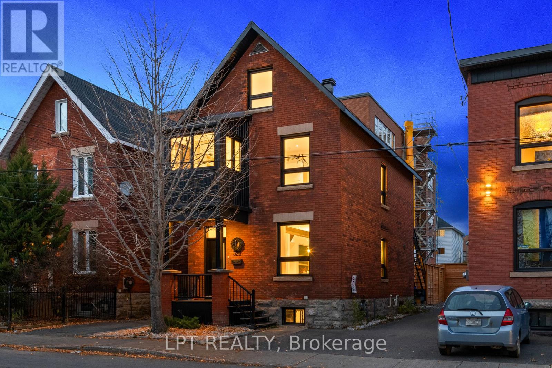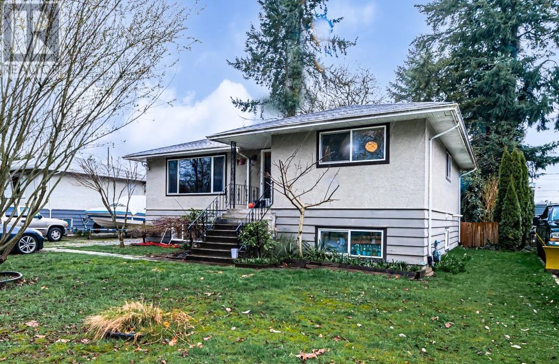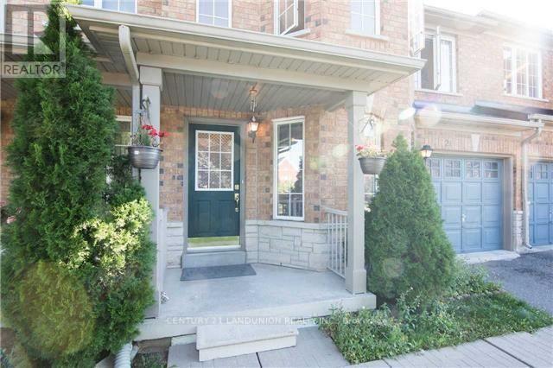4622 Princeton Avenue
Peachland, British Columbia
This expansive 1.28-acre parcel—including the existing home—is zoned residential and allows for up to three additional dwelling units, creating a prime opportunity to maximize value. Whether you envision three standalone homes, a mix of duplexes and a single-family residence, or another configuration permitted by the municipality, the groundwork is already laid: utilities are accessible on site, and the generous acreage ensures both privacy and development flexibility. With the current home providing immediate income or personal use, you can phase in new builds at your own pace, capitalize on rental demand, or design a bespoke small-scale estate. The chance to leverage this 1.28-acre site’s full potential is here—don’t miss out on crafting substantial long-term returns in a sought-after location. (id:60626)
Century 21 Assurance Realty Ltd
412 3581 Ross Drive
Vancouver, British Columbia
Virtuoso by Adera, multi-time Georgie awards winner. This suite has a spectacular floor plan featuring a Southeast corner view with generous sunlights. The unit has three spacious bedrooms plus a den with window that can be easily converted into a 4th bedroom. Enjoy beautiful view of trees, grass, play ground, and colourful flowers. The covered deck is the perfect space for a relaxing coffee break or a reading area while surrounded by natural beauty. Open kitchen with extended counter top can be a breakfast bar. Wake up every morning surrounded by garden and fresh air. One parking space and one storage locker. 5 minutes walk to U-hill secondary, save-on-foods, bus stops and restaurants. A must see. (id:60626)
Royal Pacific Realty Corp.
33664 Dewdney Trunk Road
Mission, British Columbia
Welcome to this beautifully built brand new 2-storey home offering space, style, and smart investment potential. Featuring 6 spacious bedrooms and 4 modern bathrooms, this home is perfect for large families or those seeking rental income. Enjoy year-round comfort with central A/C, and peace of mind with a comprehensive 2-5-10 builder warranty. The thoughtfully designed layout provides flexibility for multi-generational living or the potential to generate $3,000+ in monthly rental income. Modern finishes, quality craftsmanship, and a great location make this a must-see property. Whether you're looking to move in or invest, this home checks all the boxes! (id:60626)
Century 21 Coastal Realty Ltd.
4 728 Lea Avenue
Coquitlam, British Columbia
For a limited time, you can own at SAMER with just a 5% deposit! SAMER is the next community by Domus Homes; 23 modern craftsman three bedroom townhomes located in Burquitlam's friendliest neighbourhood. Homes include private yards or roof deck patios with views. A/C included in all homes, 9' ceilings on main, oversized windows and Samsung stainless appliance package. Under construction at 728 Lea Avenue and estimated to complete by Mid-Summer 2025. A fully staged display home is available for viewing at 4 - 728 Lea Avenue, Coquitlam, by private appointment only. Explore Plan B, 3-bed, 2.5-bath virtual tour here: https://liveatsamer.com/interiors#virtual-tour. Openhouse Sunday, July 27, 2-4 PM. (id:60626)
Macdonald Platinum Marketing Ltd.
301 7831 Westminster Highway
Richmond, British Columbia
The Capri - Rarely available 2-level concrete luxury residence in the heart of Richmond! Over 2,200 square ft with 2 primary bedrooms (1 up, 1 down), 2 additional bedrooms, a den, and 3 full baths. Professionally renovated in 2013 with luxury finishes including engineered hardwood, limestone tile, crown moulding, custom white cabinetry, and designer Schonbek chandeliers. Bright living room with floor-to-ceiling windows, elegant dining area, and quality kitchen appliances. Wrought-iron spiral staircase leads to a private patio and upper terrace, making it feel like a luxury detached home. This well-maintained building has an impressive contingency reserve fund of $1.28 million, ensuring peace of mind for owners. Includes 4 parking stalls + 1 locker. Steps to Richmond Center. Open house 3 - 4pm (id:60626)
Royal Pacific Riverside Realty Ltd.
Lot 75 Terravita Drive
Niagara Falls, Ontario
$70,000 OFF OF 7 OFFERS!!!! KENMORE HOMES 70TH ANNIVERSARY SPECIAL!! FIRST 7 OFFERS GET $70,000 OFF THE LIST PRICE!!! WELCOME TO THE VIGNETO MODEL. Looking for the perfect home to downsize you found it. This fantastic layout has the primary bedroom on the main floor with a 2nd bedroom upstairs , 2.5 bathrooms and an upper loft area that could also be made into a 3rd bedroom. Located in a Prestigious Architecturally Controlled Development in the Heart of North End Niagara Falls. Starting with a spacious main floor which features a large eat in kitchen w/gorgeous island, dining room, 2pc bath, living room with gas fireplace and walkout to covered concrete patio. Where uncompromising luxury is a standard the features and finishes Include 9ft ceilings on main floor, with vaulted ceilings in the living room, 9ft ceilings on 2nd floors, 8ft Interior Doors, Custom Cabinetry, Quartz countertops, Hardwood Floors, Tiled Glass Showers, Oak Staircases, Iron Spindles, 40 LED pot lights, Front Irrigation System, Garage Door Opener and so much more. This sophisticated neighborhood is within easy access and close proximity to award winning restaurants, world class wineries, designer outlet shopping, schools, above St. Davids NOTL and grocery stores to name a few. If you love the outdoors you can enjoy golfing, hiking, parks, and cycling in the abundance of green space Niagara has to offer. OPEN HOUSE EVERY SATURDAY/SUNDAY 12:00-4:00 PM at our beautiful Cascata model home located at 2317 TERRAVITA DRIVE. MANY FLOOR PLANS TO CHOOSE FROM. (id:60626)
RE/MAX Niagara Realty Ltd
27 Calamint Lane
Richmond Hill, Ontario
Beautiful 3 Bedrooms Detached House Built By Acorn Home, 9' High Ceiling On Main And Second Floor, Open Concept, Excellent Layout, Modern Kitchen W/ Granite Counter-Top And S/S Appliances, New (2024) Dishwasher, New (2024) Range Hood, New (2024) Water Softener, New (2024) Water Filter, New (2024) Heat Pump, Crown Molding, Pot Lights, Hardwood Flr, Oak Stair W/ Iron Pickets, Frameless Glass Shower, Gas Fireplace, California Shutter, Newly Renovated (2024) Bathroom on 2nd Floor. New (2021) Interlock. Newly Finished Basement with Rec Area, 2 Bedrooms and Kitchenettes. Close To Lake Wilcox, Park, Community Centre, Go Train Station And Hwy 404. (id:60626)
Century 21 Leading Edge Realty Inc.
3425 Archimedes Street
Vancouver, British Columbia
Welcome to your new home in vibrant Collingwood! This beautifully designed 3-bedroom, 4-bathroom duplex offers the perfect blend of modern comfort and luxury finishes. Each spacious bedroom features its own private en-suite bathroom, providing unparalleled convenience and privacy for every member of the household. Enjoy cooking and entertaining in a sleek, contemporary kitchen equipped with premium stainless steel appliances, and appreciate the added functionality of built-in closets throughout the home. Thoughtfully constructed with style and practicality in mind, this brand-new duplex is move-in ready and built to impress. Don't miss this rare opportunity to own a stylish and spacious home in one of Collingwood´s most sought-after neighborhoods! Open House Sunday July 27 11-1PM (id:60626)
Sutton Group-West Coast Realty
264 Morden Drive
Shelburne, Ontario
Stunning extensively renovated and professionally landscaped 5-bedroom home in beautiful and safe town of Shelburne. Rare sought after lot with sunlit finished walk-out basement, pond in the back, and extra long driveway. Home is move-in ready, freshly painted, and requires minimal maintenance. Specifically designed with safety and securtiy in mind, this home has a safe room as well and upgraded safety feactures which can be detailed along with the extensive renovations upon request. We invite you to explore this home to experience all its features! The home is being continuously maintained - lanscaping, deck, and other components will be undergoing annual summer maintenance. Conveniently located minutes away from commercial plaza with grocery store, coffee shops, banks, post office, physio, and much more! This home offers a wonderful balance between access to convenience, community, but also serenity. Spend mornings facing the sun on the covered front porch and wind down after a long day watching the sunset from the back deck of through the picture window in the family room by the fireplace. (id:60626)
Royal LePage West Realty Group Ltd.
9286 148 Street
Surrey, British Columbia
INVESTOR OPPORTUNITY! Location, location, location! RARE opportunity to own & hold property within the proposed Fleetwood Development Plan. This charming rancher is currently proposed to be rezoned for townhomes, and is located directly across from Green Timbers Urban Forest, within walking distance to the future 152 & Fraser sky train stop, and a short drive from grocers, convenience, coffee shops, SFU, schools, and much more. Beautiful & private backyard features a covered patio/entertaining area, recently extended deck, tool shed, mature trees, fire pit, and a bonus detached bedroom/hobby room with full bathroom and fireplace. Property is currently tenanted with long-term tenants. This home is ready for your ideas! (id:60626)
Exp Realty Of Canada
2002 - 500 Brock Avenue
Burlington, Ontario
Soaring 20 stories above downtown Burlington -one of Canada's most desirable communities- this stunning Brand-New Corner End-Unit PENTHOUSE takes in all of the sunshine & breathtaking views to the south, east & north. Over 80K in upgrades, this 3-bed, 2-bath home spans 1,510 sf of beautifully designed open-concept living space that seamlessly blends comfort, function & style. Modern finishings & seemingly endless windows equipped w/ luxury automated roller shades in every room. Top-of-the-line vinyl flooring, upgraded cabinetry & closets, under-cabinet lighting & pot lights throughout. The living room offers 10-ft ceilings, a custom-made accent wall & an elegant fireplace. The kitchen comes with ample cabinetry, a large center island overlooking the living area, SS appliances, granite counters & backsplash. The primary suite displays a custom-made accent wall, modern light fixtures, a walk-in closet, a professionally designed four-piece ensuite with rain shower, glass door, pot lights, luxury tile on floor & walls, & a private secondary balcony w/ city & lake views. The second bedroom also offers outstanding city views, ample storage space, a custom accent wall & upgraded lighting fixtures. The third bedroom doubles as a great private office space or guest room w/ closet. The guest 4-piece bath offers a custom glass door, pot lights, and luxury tile on the floor & walls. Custom laundry room cabinetry & central air with dual thermostats. Included are 1 titled underground parking stall & 1 oversized storage locker. Classy building entrance w/ 24-hour concierge/security & three elevators. Amenities include a fully equipped gym, rooftop sky deck with BBQ stations, a large event room, social lounge, guest suite, bike storage & visitor parking. Enjoy the best in walkable urban living, w/ shops, restaurants, beach access, & entertainment just steps away. Close to major highways, hospital & top schools. Canada's first Star Energy Efficient Condo. (id:60626)
Ipro Realty Ltd.
63 Broadview Street
Collingwood, Ontario
Top 5 Reasons You Will Love This Home: 1) Be captivated by the timeless elegance and expansive surroundings of this magnificent full-brick executive home, nestled on a sprawling 200' deep lot 2) Grand open-concept living room and kitchen area, crowned by breathtaking 17' vaulted ceilings, with ample natural light, creating an expansive, airy atmosphere that invites both intimate family moments and lively entertaining 3) Discover the remarkable versatility of this property with its fully equipped, three-bedroom walkout in-law suite, thoughtfully designed to include a full kitchen and two private entrances, making it an ideal space for extended family or cherished guests 4) A luxurious upper-level loft awaits, offering additional living space featuring a full bath, a cozy bedroom, and a dedicated media room, this secluded retreat offers the perfect spot for relaxation, entertainment, or creative endeavours 5) Showcasing a breathtaking exterior with expansive landscaping, offering incredible curb appeal, while the detached two-car garage adds not only practicality but also charm to the overall aesthetic, leading you to a fully fenced backyard that feels like a private sanctuary, where a beautifully crafted two-tiered deck invites you to bask in nature's tranquillity, all surrounded by towering, mature trees that create a natural curtain of privacy. 3,962 fin.sq.ft. Visit our website for more detailed information. (id:60626)
Faris Team Real Estate Brokerage
15153 Robin Crescent
Surrey, British Columbia
Popular BIRDLAND neighbourhood in Bolivar Heights! This well kept, partly renovated house sits on a huge 11,312 sqft lot. House features, huge kitchen on the main floor with stainless steel appliances, 4 bedrooms and 2 full washrooms for personal use. 2 newly built mortgage helpers (2+1) with new kitchens and new appliances. 2 bedroom suite has 2 full washrooms with it's own laundry. Updated furnace with Air Conditioning Unit. Lots of storage space, greenhouse and planter space. Huge backyard for private parties. (id:60626)
Century 21 Coastal Realty Ltd.
2 Lesgay Crescent
Toronto, Ontario
**Stunning Renovated 3+1 Bed Detached Gem In Prestigious North York!**Welcome To Your Dream Home On A Serene, Tree-Lined Crescent In One Of North York's Most Sought-After Neighborhoods. This Sun-Filled, Fully Inside & Outside Renovated 3+1 Bedroom Detached Beauty Sits On A Rare Oversized Corner Lot, Surrounded By Brand New Privacy Fencing And Crowned With A Modern Luxury Metal Gate Setting The Tone For What's Inside. This Property Comes With Professionally Drafted Plans For A Spacious 2-storey Garden Suite Of Over 1,000 SF Ideal For Extra Rental Income Or Extended Family Living. The Expansive Yard Also Features Extra Interlocking Space, Perfect For Additional Parking Or A Stylish Patio For Outdoor Entertaining. ****Highlights You'll Love:*** Brand New Bright, Open-Concept Layout With Gleaming Floors, Tons Of Pot Lights Through Out & Custom Accent Wall* Chef-Inspired Kitchen With Granite Waterfall Island, Premium Stainless Steel Appliances & Ample Cabinetry* Massive Interlocking Stone Patio, Ideal For Summer BBQs, Play, Or Extra Parking* Charming Front Porch With Parking For Up To 4 Cars* Finished Basement With Cozy Bedroom & Stylish 3-Piece Bath Perfect For In-Laws, Guests, Or Office**Enjoy Convenience And Peace In This Low-Traffic, Family-Friendly Enclave While Staying Just Minutes From Everything:*** Top-Rated Schools (Public, Catholic, French Immersion)* Easy Access To 401, 404, DVP, Leslie Subway, & TTC* Fairview Mall, NY General Hospital, Supermarkets, Restaurants & ParksAll Nearby**Move-In Ready , Priced To Sell , Showing With Confidence****Don't Miss This Rare North York Treasure. Schedule Your Private Tour Today!* (id:60626)
Royal Elite Realty Inc.
3785 Woodhus Rd
Campbell River, British Columbia
Private Riverfront Retreat on 4.38 Acres Cross the bridge and step onto your own private slice of paradise. This picturesque 4.38-acre park-like property is beautifully wrapped by the river, creating a peaceful, resort-like atmosphere that feels worlds away. Perched at the height of the land, a newer open-concept 3-bedroom, 2-bathroom manufactured home offers sweeping views of lush green lawns, meandering nature trails, and walk-on riverfront access. The inviting post-and-beam covered porch and expansive wraparound deck make the perfect spot to relax and soak in the surroundings. Thoughtful details add to the property’s charm—including custom-built utility sheds styled like an old western movie set that house the well pump, power, and more. The property also features pre-installed power and plumbing for the immediate addition of a tiny home or the future construction of a secondary residence with up to three bedrooms. Whether you’re seeking a peaceful nature escape, a recreational retreat, or a unique multigenerational living opportunity, this one-of-a-kind riverside haven offers unmatched serenity and flexibility. (id:60626)
Real Broker
2055 Wanderer Avenue
Ottawa, Ontario
Step into luxury living in this exceptional 6+1-bedroom, 5.5-bathroom detached home in the highly sought-after Mahogany community. Crafted by Minto and completed in 2024, this Rosewood model with guest suite showcases over $200,000 in premium upgrades and an expansive floor plan designed for comfort and functionality. Perfectly positioned facing a tranquil community park, the home offers beautiful views and enhanced privacy. Soaring 9-FOOT ceilings on BOTH the main and 2nd levels create a bright, airy ambiance throughout. The open-concept main level features a spacious family room with a sleek gas fireplace, a formal living/dining room, and a chef-inspired kitchen equipped with a large quartz island, 42-inch upper cabinets, a butler's pantry, walk-in pantry, stainless steel hood fan, loads of pot and pan drawers and a ceramic tile backsplash. Oversized 8-foot doors add to the sense of grandeur. The main floor also includes a versatile office and a private in-law suite complete with a 3-piece ensuite, ideal for extended family or guests. Upstairs, the luxurious primary bedroom boasts a massive walk-in closet and a spa-like 5-piece ensuite with double vanities, a soaking tub, and a separate shower. 2 secondary bedrooms share a Jack & Jill bathroom, while 2 additional bedrooms share another full bath. A convenient 2nd-floor laundry adds everyday practicality. The fully finished basement expands the living space with a large recreation room, an additional bedroom, a full bath, and generous storage areas. Enjoy outdoor living in the Southwest-facing backyard, offering abundant afternoon sunlight perfect for BBQs or a play area. This ENERGY STAR certified home includes energy-efficient lighting, a high-efficiency furnace, and low-flow water fixtures for year-round comfort and savings. Located within walking distance to parks and transit and just minutes from shopping and amenities, this home delivers the perfect blend of luxury, efficiency, and modern family living. (id:60626)
Royal LePage Team Realty
3333 Mockingbird Common
Oakville, Ontario
Freehold townhome built by Brandhaven in a highly coveted location backing onto a ravine. This property offers an open concept gourmet eat-in kitchen, upgraded kitchen and bathrooms, and features 9 ft ceilings on the main floor. Convenient direct access to the garage, along with second-floor laundry. The home is exceptionally bright and unique, located near Trafalgar/Dundas with easy access to shopping malls, banks, Canadian Tire, grocery stores, restaurants, and transit. Quick access to highways 403/407/QEW. Beautifully designed with high-end finishes and upgrades, boasting a total living area of 3057 sqft (above grade 2041 sqft plus a fully finished upgraded basement of 1016 sqft). Hot water tank rented. The master bedroom and bathroom have been significantly upgraded, and the basement includes a spacious cold room. Must see to appreciate this stunning property. (id:60626)
RE/MAX Crossroads Realty Inc.
42 Waterbury Crescent
Scugog, Ontario
Welcome to this beautiful 2,474 sf, 2 year new detached Bungalow Loft corner home located in the heart of Scugogs sought-after active adult lifestyle community and great for family with lots of activities and group classes. Situated on a premium lot with impressive frontage. Just a short walk to beautiful Community Clubhouse and outdoor pool. Easy access to a nature trail around Lake Scugog. Short drive to hospital and medical centre. Walking distance to Port Perrys quaint Queen Street where youll enjoy shopping, great restaurant and scenic beauty of Lake. Inside, youll be greeted by high ceilings and an abundance of natural light & open-concept design. With tasteful upgrades throughout, this home seamlessly blends modern sophistication with everyday comfort, showcasing quality finishes and thoughtful details. Quartz waterfall counter top, upgraded hardwood stairs, EV roughed in and many more. Association annual fee $710. 7 year Tarion Warranty is in effect. (id:60626)
Right At Home Realty
960 Dice Way
Milton, Ontario
Welcome to a thoughtfully upgraded family home where elegance meets comfort! From the moment you step inside, you'll notice the attention to detail: oversized porcelain tiles, smooth ceilings (no popcorn!), raised baseboards, pot lights, and rounded corners throughout the main floor create a bright, modern space designed for everyday living and entertaining. The living room features a newly added oversized window, flooding the open-concept main floor with natural light. The heart of the home: your stunning kitchen boasts a renovated quartz island, perfect for family gatherings and casual meals. Oak stairs with upgraded pickets and square posts lead to an airy 2nd-floor loft, ideal as a homework nook, playroom, or family lounge. Every washroom has been fully upgraded with porcelain tile flooring, sleek glass showers, and high-end finishes. The enlarged primary ensuite shower offers a luxurious retreat after a busy day. Families will appreciate the hospital-grade air purification system, creating a healthier indoor environment year-round. With 9' ceilings on the main level and a rare full brick exterior, this home blends style, comfort, and peace of mind. Perfect for families who want modern finishes, functional space, and a home that's move-in ready with no compromises. Don't miss this one -- homes with this level of care and craftsmanship rarely come to market! (id:60626)
Century 21 Innovative Realty Inc.
65 Cactus Crescent
Hamilton, Ontario
Nestled in a quiet, family-friendly neighborhood and backing onto serene green space, this stunning 4-bedroom, 5-bathroom detached home sits on a desirable corner lot and offers over 3,500 sq ft of beautifully finished living space. The open-concept main floor is designed for both comfort and entertaining, featuring a bright living room with an electric fireplace, a private office, and a stylish great room with a striking accent wall.The eat-in kitchen is a chefs dream, showcasing stainless steel appliances, granite countertops, a tiled backsplash, ample cabinetry, a large island with breakfast bar, and a walk-in pantry for added storage. Upstairs, all four spacious bedrooms offer walk-in closets and private ensuite bathrooms, including a luxurious primary suite complete with a large walk-in closet and a 5-piece ensuite featuring dual sinks, a soaker tub, and a separate shower. Convenient bedroom-level laundry adds everyday ease.Step outside to a fully fenced backyard with no rear neighbors perfect for relaxing or entertaining. Enjoy the best of both worlds: a peaceful setting within walking distance to parks, scenic trails, and just minutes to top-rated schools, transit, sports complexes, community centers, and major amenities. Easy access to highways makes commuting a breeze. This is a rare opportunity to own a spacious, upgraded home in a prime location don't miss out! (id:60626)
New Era Real Estate
65 Cactus Crescent
Stoney Creek, Ontario
Nestled in a quiet, family-friendly neighborhood and backing onto serene green space, this stunning 4-bedroom, 5-bathroom detached home sits on a desirable corner lot and offers over 3,500 sq ft of beautifully finished living space. The open-concept main floor is designed for both comfort and entertaining, featuring a bright living room with an electric fireplace, a private office, and a stylish great room with a striking accent wall.The eat-in kitchen is a chefs dream, showcasing stainless steel appliances, granite countertops, a tiled backsplash, ample cabinetry, a large island with breakfast bar, and a walk-in pantry for added storage. Upstairs, all four spacious bedrooms offer walk-in closets and private ensuite bathrooms, including a luxurious primary suite complete with a large walk-in closet and a 5-piece ensuite featuring dual sinks, a soaker tub, and a separate shower. Convenient bedroom-level laundry adds everyday ease.Step outside to a fully fenced backyard with no rear neighbors perfect for relaxing or entertaining. Enjoy the best of both worlds: a peaceful setting within walking distance to parks, scenic trails, and just minutes to top-rated schools, transit, sports complexes, community centers, and major amenities. Easy access to highways makes commuting a breeze. This is a rare opportunity to own a spacious, upgraded home in a prime location don't miss out! (id:60626)
New Era Real Estate
323 Booth Street
Ottawa, Ontario
Completely renovated from top to bottom, this 4 bed 2 1/2 bath is sure to impress!!! Open concept main floor plan boasts an exposed steel beam and custom millwork throughout. The generous sized living/dining area is ideal for R&R as well as hosting. Kitchen features an island with a double quartz waterfall, gold hardware and a custom bar with two wine fridges and exposed shelving. Second floor has a full bath, 3 good sized rooms, with one containing a walkout to the second floor patio. This level continues to a beautiful sunroom/office area with 3 walls of windows, ideal for working from home! The Primary suite is located on the whole third floor and is split between a sizable bedroom and a master ensuite with heated floors and a sun-filled shower. The ultimate retreat is in the backyard. Highlights include a two storey deck, brand new fence, and turf for low maintenance. Take advantage of future developments coming only steps away from this property. New Ottawa Senators arena, new library from Dream Lebreton, Lebreton flats Pathway and LRT access! Come see what this wonderful community has to offer! (id:60626)
Lpt Realty
1771 Grant Avenue
Port Coquitlam, British Columbia
Investor & Builder Alert! Great opportunity to own this lovely home on a large 7,250 sqft lot! OCP-designated for townhouse development (RT zoning-check with the City). This upgraded home is in a prime location, right across from McLean Park, offering a beautiful open PARKVIEW. It could also be a great starter home at a very affordable price! Month-to-month tenants (both have lived in the house for over 4 years) paying: Main floor - $2,144.39/month + 2/3 of utilities; Basement - $1,322.23/month + 1/3 of utilities. Both tenants would like to stay. 24hours notice for showings. Open House: June 1st(Sunday) 2-4pm. (id:60626)
Amex Broadway West Realty
21 Bassett Avenue
Richmond Hill, Ontario
Spacious & Bright Free Hold Townhouse In Prestigious "Langstaff" Bayview and Hwy7. Hardwood Floor Thru-Out, Separate Family Room. Four Fair Size Bedrooms. Prof Finished Basement W Rec And En-suite . No Side Walk. Walking Distance To Go Train Station & Viva Bus, Park, School & Shopping. Close To Hwy407 And All Amenities. **EXTRAS** Fridge, Stove, Dishwasher ,Washer and Dryer, Elfs, Window Coverings. 3 En-suites on 2nd floor, 4th bedroom on the 2nd floor with private bathroom, 1 En-suite in the basement, lots of potential for rental income. (id:60626)
Century 21 Landunion Realty Inc.


