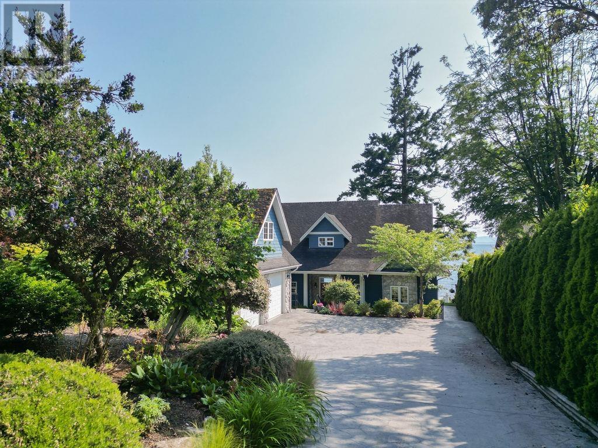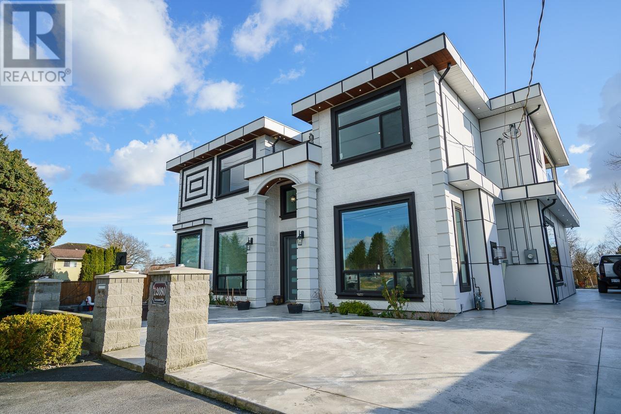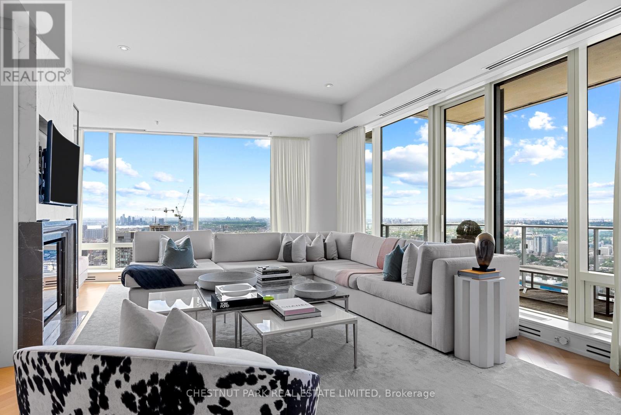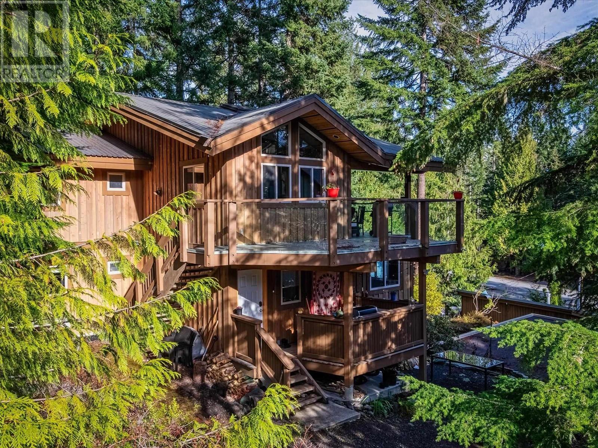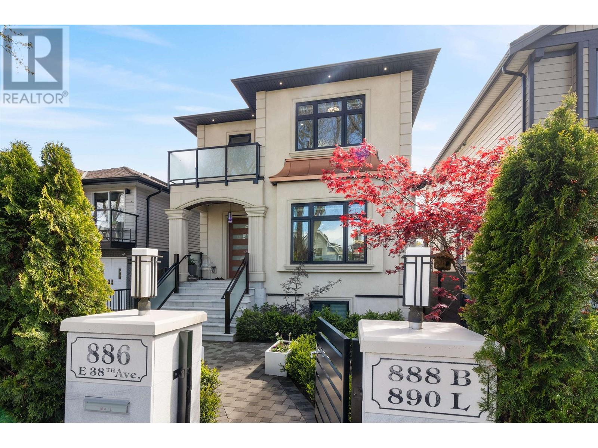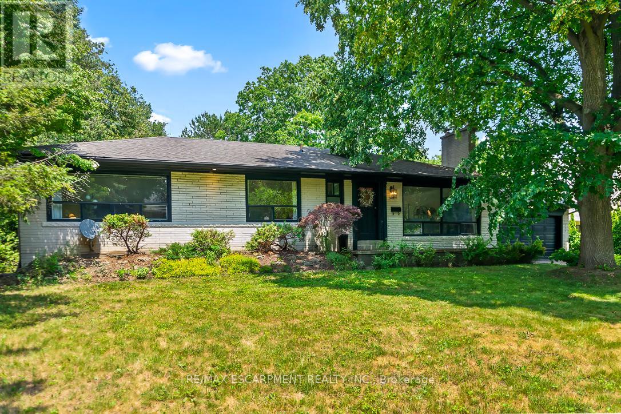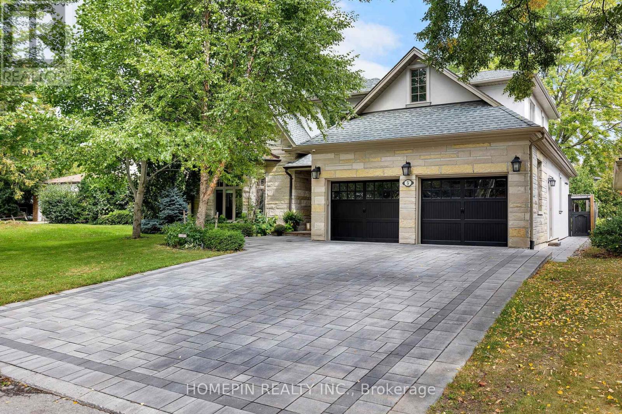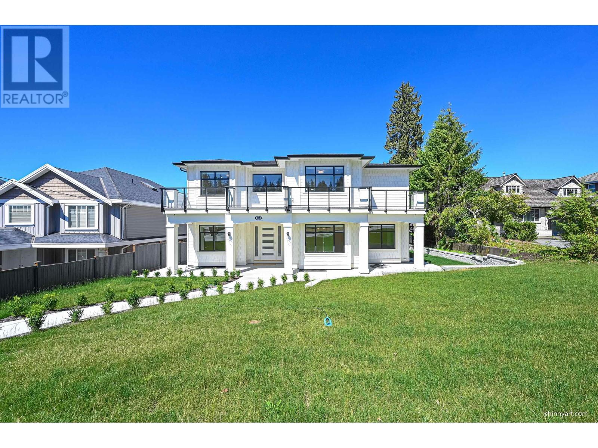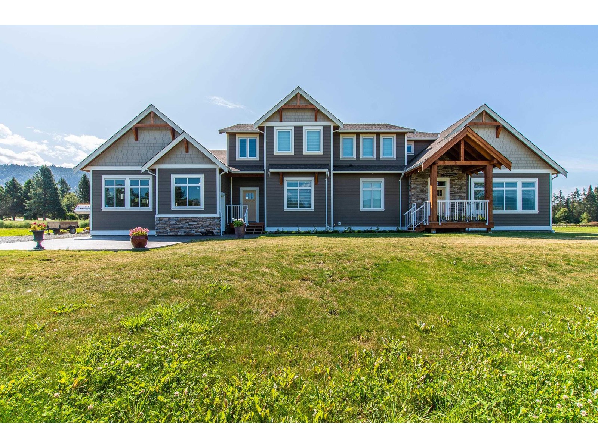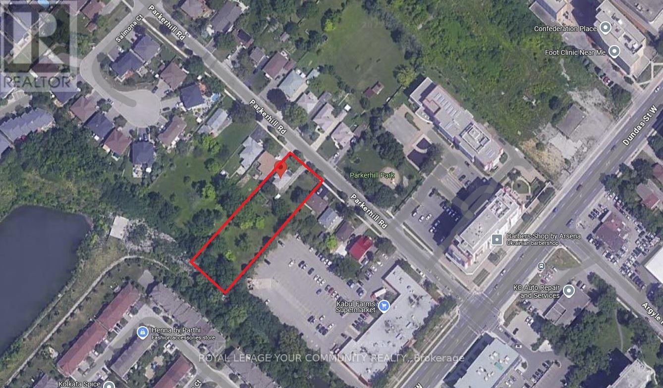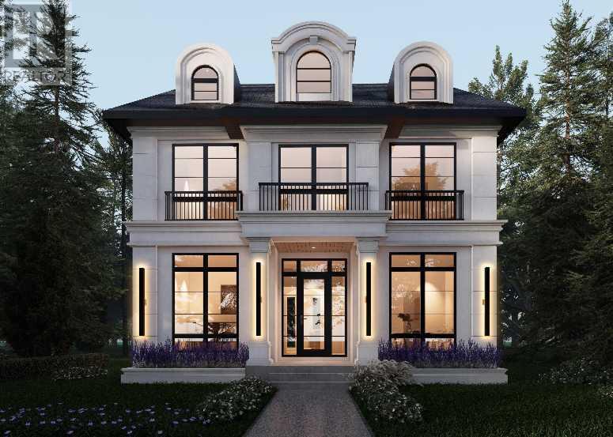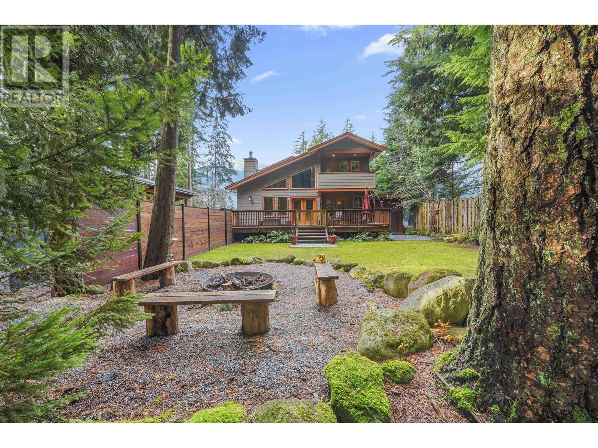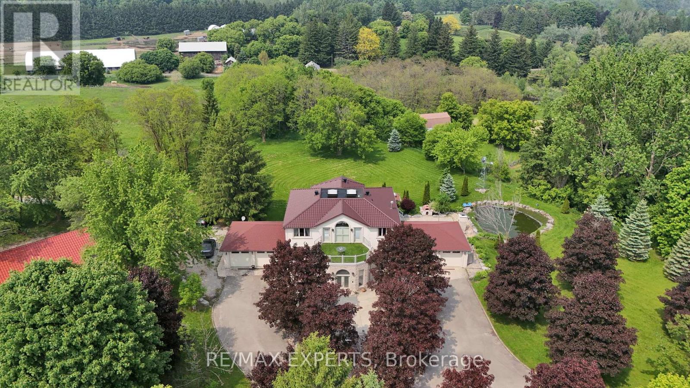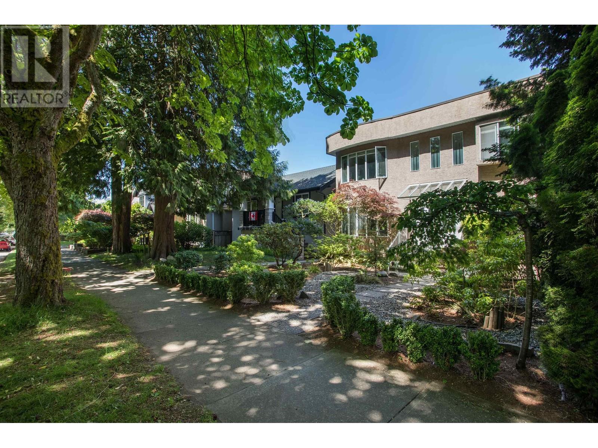1059 Cornell Avenue
Coquitlam, British Columbia
Prestigious Location · Refined Living | Luxurious Home in Coquitlam´s Coveted Como Lake Area. Nestled in Coquitlam´s sought-after Lake District, this exquisite home is just a 2-minute walk from Como Lake. Set on a 7,875 square ft lot with over 5,000 square ft of elegant living space, this residence blends luxury and comfort. Thoughtful upgrades create a fresh, modern feel, while radiant in-floor heating ensures year-round comfort. Featuring 6 spacious bedrooms & 7 baths, an open-concept main floor, and a gourmet kitchen with premium appliances. The lower level offers two self-contained suites-ideal for extended family or rental income. Close to top schools, transit, and shopping. Don´t miss this rare opportunity-book your private viewing today! (id:60626)
Nu Stream Realty Inc.
6039 Eighth Line
Erin, Ontario
Charming Mixed use 98 Acre Equestrian Farm in Erin, Ontario!! Welcome to this stunning countryside retreat nestled in the heart of Erin - just a short drive to town amenities and an easy commute to the GTA. This beautifully updated stone farmhouse blends rustic charm with modern living, offering the perfect backdrop for your rural lifestyle. The property features a 80 Acres Workable land, bank barn, 15 quality stalls, 4 fenced paddocks, and a 60' x 120' indoor riding arena - ideal for horse enthusiasts. The productive farmland is partially leased to a tenant farmer for cash crops, creating passive income of approximately $15,000 per year. Erin is know for its scenic rolling hills, vibrant equestrian community, and small-town charm. Whether your looking for a peaceful escape or a working farm with income potential, this property delivers it all. A rare opportunity in one of Ontario's most desirable rural communities! 10KW Micro-fit Solar System provides additional passive income of $10 -$ 12,000 per year. Fully transferable to new owner. (id:60626)
RE/MAX Real Estate Centre Inc.
6039 Eighth Line
Erin, Ontario
Charming mixed use 98 acre Equestrian farm in Erin!! Welcome to this stunning countryside retreat nestles in the heart of Erin- just a short drive to town amenities and an easy commute to the GTA. This beautifully updated stone farmhouse blends rustic charm with modern living, offering the perfect backdrop for your rural lifestyle. The property features a bank barn, 15 quality stalls, 4 fenced paddocks and a 60' x 120' indoor riding arena- ideal for horse enthusiasts. The productive farmland, 80 workable acres, is partially leased to a tenant farmer for cash crops, creating approximately $15,000 per year in income. Erin is know for its scenic rolling hills, vibrant equestrian community, and small-town charm. Whether your looking for a peaceful escape or a working farm with income potential, this property delivers it all. A rare opportunity in one of Ontario's most desirable rural communities! 10 KW Micro-fit Solar System provides additional passive income of $ 10-$12,000 per year. Fully transferable to new owner. (id:60626)
RE/MAX Real Estate Centre Inc.
2729 Lower Road
Roberts Creek, British Columbia
Imagine waking up to waterfront perfection in Roberts Creek. Meander down the winding driveway to discover a stunning Cape Cod styled residence, mere steps from the beach. This four bedroom haven boasts an open plan kitchen, living, and dining area that seamlessly flows onto a covered patio, overlooking the breathtaking Salish sea. Witness majestic whales from the comfort of your own home. A breezeway leads to a spacious garage and excellent revenue suite above, perfect for welcoming guests or generating income to support your mortgage. This exceptional property is truly a 10 out of 10. (id:60626)
Sutton Group-West Coast Realty
12080 Westminster Highway
Richmond, British Columbia
Situated in the vibrant heart of Richmond, this exceptional home offers over 4,100 sqft of luxurious living on a spacious 8,720 sqft lot, featuring breathtaking sunset views from a large deck, with 7 generous bedrooms and 5 modern bathrooms finished with premium hardwood and stylish tiles. The open-concept living and family areas provide perfect space for entertaining, while the primary suite boasts stunning vistas and a spacious ensuite. A separate entrance grants access to a legal 2-bedroom basement suite, ideal as a mortgage helper or rental income. Located on a coveted street next to multimillion-dollar homes, this turnkey property combines elegance, privacy, and outstanding investment potential. THIS WILL NOT LAST! (id:60626)
Saba Realty Ltd.
911 Lake Drive N
Georgina, Ontario
You've Waited a Long Time to Find a Home Like This... Discover 911 Lake Dr. N. Nestled between the prestigious Eastbourne Golf Course and the serene shores of Lake Simcoe, this 1 1/2-storey residence at 911 Lake Dr. N delivers the elevated lifestyle you've been seeking. Floor-to-ceiling stone fireplace, Fisher tongue-and-groove ceilings, and white engineered hardwood that flows through the home, while picture windows frame stunning water and golf-course vistas from a private 75 x 347 ft. lot. An extraordinary chef's kitchen, with premium appliances and generous counter space sets the stage for effortless entertaining, complemented by four spacious bedrooms and three elegantly appointed bathrooms. Thoughtfully curated décor echoes the natural splendour outside, creating a seamless blend of sophistication and comfort. With every detail complete, there's literally nothing to do except bring your suitcase. You need to experience firsthand the distinctive charm and turnkey luxury of this exclusive Eastbourne address. (id:60626)
Century 21 Heritage Group Ltd.
5203 - 180 University Avenue
Toronto, Ontario
Spectacular "Private Estate" located above the Shangri-La in Toronto, offering just under 2,000 sq. ft. of luxurious space in the heart of downtown. Perched on the northwest corner, the suite provides incredible views of the city and Lake Ontario, with amazing western light and picturesque sunsets. The expansive, open-concept layout has been recently updated to the highest standards. The Boffi-designed kitchen features Miele and Sub-Zero appliances, a built-in coffee machine, and a Sub-Zero wine fridge. A custom-built banquette offers the perfect place to relax and enjoy the views up University Avenue.The split-bedroom plan ensures maximum comfort and privacy for both bedrooms. The spacious primary suite includes a large walk-in closet fitted with Poliform built-ins and a marble-clad five-piece ensuite. The second bedroom features a four-piece ensuite, double closets, and unobstructed north views. Additional features include ten-foot ceilings, wrap around windows with automated blinds, a spacious den converted into the ultimate dream closet, custom cabinetry, and a private two-car garage, among many other luxuries! Residents of Shangri-La enjoy access to some of the finest services and amenities in the city, including a 24-hour concierge and security, valet parking (available only to Private Estate floors), a 24-hour fitness centre, an indoor pool and hot tub, as well as sauna and steam rooms. **EXTRAS** Check out the Virtual Tour link for additional details, photos and floor plan. (id:60626)
Chestnut Park Real Estate Limited
8349 Needles Drive
Whistler, British Columbia
An exceptional opportunity awaits in the premier four-season ski resort of North America! This 6-bedroom chalet offers not just a dream family home, but also a smart investment. Enjoy beautiful mountain views and abundant space for family gatherings on the expansive 12,000+ sqft lot. With vaulted ceilings, a spacious kitchen, and plenty of natural light, this home radiates warmth and comfort. Additionally, a standalone 320 sqft building adds versatility, while the engineered-for-expansion detached 618 sqft double garage holds even more potential. Inside, enjoy post and beam construction, skylights, maple hardwood floors, and a cozy gas fireplace. The chef's kitchen is a highlight, boasting a built-in oven, gas stove top, heated tile floors, granite counters, and stainless-steel appliances. (id:60626)
Sotheby's International Realty Canada
886 E 38th Avenue
Vancouver, British Columbia
This stunning 2021-built home in the desirable Fraser neighborhood offers spacious open concept living with a sleek kitchen featuring stainless steel appliances and a separate spice kitchen for added convenience. The main level is home to 3 generous bedrooms, each with its own ensuite for maximum privacy and comfort. Perfect for extended families or investment opportunities, the property includes a 2-bedroom and a 1-bedroom basement suite, each with their own entrance. Additionally, a charming 1-bedroom laneway house with a private 1-car garage provides further versatility. With its modern finishes, ample living space, and prime location, this property is an ideal choice for both homeowners and investors alike. (id:60626)
Sutton Group-West Coast Realty
1627 E 34th Avenue
Vancouver, British Columbia
1st time on the market! Perched high up on this quiet street is a masterpiece, a solid home lovingly cared for over the years! Craftsmanship in every detail. Spectacular location for a prime lot on the high part of E34th Ave in Vancouver with breathtaking North Shore mountain views! Kensington Park only half a block away, in a central location in the hub of the Victoria Drive/Knight St Area. The landscaping and gardens are impressive and feature private areas for entertaining or relaxing in. A must see hidden gem you could call home-custom built perfect for family living. (id:60626)
Exp Realty
237 Albion Avenue
Oakville, Ontario
Welcome to 237 Albion Avenue a rare find in South East Oakville offering over 2,900 sq ft of total living space on a lush, oversized lot. Tucked away on a quiet, tree-lined street, this beautifully updated 3+2 bedroom, 3-bathroom bungalow blends timeless charm with modern comfort. The open-concept main floor features large windows, hardwood floors, and a stylish kitchen with stone countertops and custom cabinetry. The fully finished lower level adds a spacious rec room, office, guest room, full bath, and ample storage. Step outside to a stunning backyard oasis with manicured gardens, mature trees, and a sparkling in-ground pool perfect for summer entertaining. Move in and enjoy or explore the exciting potential to build new or add on in one of Oakvilles most prestigious neighbourhoods. Located close to top-rated schools, the lake, parks, shopping, and the GO. (id:60626)
RE/MAX Escarpment Realty Inc.
5 Callahan Road
Markham, Ontario
Welcome to your dream home in the heart of prestigious Unionville! This stunning 4,300 total sq.ft. custom-built home was designed with warmth, elegance, and comfort in mind no detail was overlooked. Step inside and feel the charm of gleaming oak hardwood floors and rich poplar paneling that add character to the family and dining rooms. The heart of the home is the open-concept kitchen, perfect for gathering with family and friends. Whether you're hosting a dinner party or enjoying a quiet morning coffee, you'll love the cozy gas fireplace, oversized center island, walk-in pantry, and high-end appliances including a Sub-Zero fridge, double oven, Viking stove, and warming drawer. The backyard is your private oasis, beautifully landscaped with stunning stonework, a tranquil Zen garden, and an inviting inground saltwater Roman pool the perfect retreat to relax and unwind. Upstairs, the primary suite is your own private escape, featuring two walk-in closets and a spa-like ensuite designed for ultimate relaxation. The fully renovated basement offers even more space to enjoy, with a home gym, recreation room, wet bar, and cozy family room perfect for movie nights or entertaining guests. This home is truly special, blending luxury with comfort in a way that feels just right. Don't miss the chance to make it yours! (id:60626)
Homepin Realty Inc.
19 Whitcombe Way
Puslinch, Ontario
THIS STUNNING GATED MODEL HOME HAS EVERY UPGRADE YOU CAN IMAGINE! SITUATED ON A HALF ACRELOT, THIS ESTATE HOME COMES WITH AN AUTOMATIC GATE W/INTERCOM, IN FLOOR HEATING, SOARING HIGHCEILINGS, WALK IN PANTRY W B/I DW, SUMMER OUTDOOR B/I KITCHEN W/TV ON PATIO. BEAUTIFULLY DESIGNED HOME LIVING SPACE OF OVER 5350 SQ FEET FEATURES 4 BEDROOMS,5 BATHROOMS, MULTIPLE FIREPLACES, A HOMEGYM ROOM WITH GLASS WALL, THEATRE ROOM WITH LARGE PROJECTION SCREEN. LARGE PARK INBACKYARD FOR KIDS TO ENJOY! SEP ENTRANCE TO BASMENT.B/I SURROUND SOUND SPEAKERS AROUND THE ENTIRE HOME/ROOMS AND OUTSIDE PATIO (id:60626)
Royal LePage Flower City Realty
8438 Ninth Line
Halton Hills, Ontario
Welcome To 8438 Ninth Line! This Extensively-Renovated Detached, 2100+ Sqft (Above Grade) 2+2 Bdrm, 4 Bath Bungalow Sits On 4.67 Private Acres Offering Room To Breathe And Thrive In Privacy. This Beautiful Home Overflowing With Quality Renos And Upgrades Boats A Bright And Airy Open Concept With Large Formal Living/Dining And Family Areas (2 Fireplaces), Huge Eat-in Kitchen W/ W-Out To Deck, Fully Finished Bsmt W/walkout To Yard, 2 Large Bdrms, Second Full Eat-in Kitchen, 2 Bathrooms (Heated Floors) Perfect For An In-law Suite/large Family. The Sprawling Property Also Includes A Full-equipped, Approx 2600 Sq Ft Work Shop (Previously Used For Commercial Food Service) That Can Be Utilized For Many Different Uses...$$$ Possibilities Are Endless. Situated In A Fantastic Location Close To The Future Hwy 413 And Further Prosperity In The Area, Yet Still Rural; This Extremely Rare Opportunity Is Waiting For Your Buyer To Take Advantage And Realize Their Dreams. Don't Miss Out! Sitting On Private 4.67 Acres, Excellent Location, Untapped Value, Approx 2600 Sqft Workshop For Various Uses *See List Of Upgrades Attached To Listing* (id:60626)
RE/MAX West Realty Inc.
897 Cottonwood Avenue
Coquitlam, British Columbia
Welcome to see this modern luxury home built by a professional! This extraordinary 5755 SF 8 beds/9 baths house is situated on a huge 10220 lot, and great QUIET neighbur w/park & schools only blocks away. Its function layout with high ceilings on main to separate its living , family and dining area for more privacy, and a bedroom with full bath good for the elder. All of 4 spacious bedrooms on up stair are ensuite and 3 connects to a deck. 2 bds legal suite with 1 bd suite potential will be great mortgage helper in basement. A/C,generator,radiant heat, secu monitor and more. The bespoke finishing cabinets/gourmet counter tops kitchen and work kitchen/Mud room connects to a huge covered deck is perfect for summer BBQ's. Dettached 3 cars parking garage with EV. Open Sunday(April 6th) 2-4pm. (id:60626)
Royal Pacific Realty (Kingsway) Ltd.
43832 Keith Wilson Road, Greendale
Chilliwack, British Columbia
Location, Location! Nestled in a serene country setting yet only five minutes from Garrison Crossing and Highway 1, and just a short stroll to the scenic Vedder Rotary Trail, this exceptional 3.7-acre estate offers the perfect balance of tranquility and convenience. The property showcases two custom build homes. The executive main residence spans 4813 sq. ft. and features a primary suite on the main floor, 5 beds, 6 bath, rec room, office, gym, sunroom, triple bay garage and a striking chef's kitchen built to impress. Luxury finishes include hickory hardwood flooring, a grand stone fireplace, spa-inspired ensuite with whirlpool tub, his & hers WIC, AC, 2 large covered patios and much more. Second home is 2082 sq ft, features 2 rental suites, 1 bed & 2 bed. Call today for a private viewing. (id:60626)
Homelife Advantage Realty (Central Valley) Ltd.
3052 Parkerhill Road
Mississauga, Ontario
Residential Zoned Land. Prominently located in the heart of Cooksville, the Property presents the unique opportunity to acquire 2/3 of an acre within one of Mississauga's central communities. The Property is positioned steps from the Cooksville GO Train, Hurontario & Dundas LRT Station and MiWay bus stop, providing for tremendous transit connectivity, with Downtown Toronto, City Centre and Pearson Airport accessible within a 30 minute commute. Lots Of High-Rise & Low-Rise Re-development In The Area. Enjoy the many amenities of Central Mississauga with trails, parks, restaurants and local businesses all located within a short walking distance. No Plans have been submitted providing Purchaser with flexibility to influence any re-development. Existing Bungalow On Property. Original Owner since 1952. (id:60626)
Royal LePage Your Community Realty
3052 Parkerhill Road
Mississauga, Ontario
Residential Zoned Land. Prominently located in the heart of Cooksville, the Property presents the unique opportunity to acquire 2/3 of an acre within one of Mississauga's central communities. The Property is positioned steps from the Cooksville GO Train, Hurontario & Dundas LRT Station and MiWay bus stop, providing for tremendous transit connectivity, with Downtown Toronto, City Centre and Pearson Airport accessible within a 30 minute commute. Lots Of High-Rise & Low-Rise Re-development In The Area. Enjoy the many amenities of Central Mississauga with trails, parks, restaurants and local businesses all located within a short walking distance. No Plans have been submitted providing Purchaser with flexibility to influence any re-development. Existing Bungalow On Property. Original Owner since 1952. (id:60626)
Royal LePage Your Community Realty
3207 Alfege Street Sw
Calgary, Alberta
Sen Homes & Design presents a stunning new estate home in the prestigious community of Upper Mount Royal, crafted to the highest standards and ready for occupancy by the end of July 2025. Offering over 4,500 sq.ft. of meticulously developed living space, this home features three spacious upstairs bedrooms, each with walk-in closets and luxurious en-suites equipped with heated floors; the primary suite includes a steam shower and dedicated makeup counter. The main floor is thoughtfully designed with a custom mudroom, butler’s pantry, private office, formal dining room, and an open-concept kitchen and living area. White oak hardwood flooring spans the main and upper levels, with hardwood accents continuing into the basement. Premium finishes include solid core doors and extensive custom millwork such as office built-ins and a coffee station in the primary suite. The fully developed lower level boasts a gym, an additional bedroom, a full bathroom, and a generous recreation area complete with a wet bar. Noteworthy highlights include European-style black-framed tilt-and-turn windows, in-floor heating in the basement, elegant architectural arches, and more. Situated on a quiet, tree-lined street with a sunny west-facing backyard, the outdoor space includes a large deck with two gas lines (for BBQ and fire table/heater) and an oversized double garage that will be insulated, drywalled, and painted—this home is the epitome of luxury and function in one of Calgary’s most sought-after neighborhoods. (id:60626)
RE/MAX Realty Professionals
1782 Depot Road
Squamish, British Columbia
A private 14000sqft oasis nestled amongst towering trees, beautiful creek and the best of nature right at your doorstep. Built with post and beams and hardwood throughout the home. This unique find with Yellowstone vibes is an excellent home for entertaining with supersized living room, wood fireplace, gorgeous open concept kitchen and designated dining with french doors opening up to a beautiful sundeck. Watch the kids play from the kitchen level in massive backyard, garden away or just sit and soak in the therapeutic sounds of the creek. Large 3 car garage with epoxy finish, 2 bedroom legal suite, top of the line appliances, sprawling primary bedroom & bath on top level for extra privacy. Main level has 2 bedrooms and large study & full bath; excellent for guests or senior family members (id:60626)
Royal LePage Black Tusk Realty
2850 77 Street Sw
Calgary, Alberta
Welcome to 2850 77 ST SW, an architectural and engineering masterpiece custom built on one of the best lots in the coveted neighborhood of Springbank Hill. Perched atop an elevated lot in exclusive Elkton Ridge Estates, this timeless prairie modern home offers privacy, unmatched panoramic Rocky Mountain views, and over 5,000 SqFt of thoughtfully developed living space. This custom-built home was designed with sustainability and long-term efficiency in mind, ensuring low monthly utility costs. A solar roof system, triple-pane windows, and radiant in-floor heating throughout provide superior energy efficiency and year-round comfort. From the moment you step inside, you’re greeted by unobstructed mountain vistas through full-height windows that flood the space with natural light. The grand living room, with its nearly 18-foot ceilings, creates a striking yet inviting ambiance, while the 12-fan, 3-sided fireplace is clad in natural stone floor to ceiling adds warmth and charm to the living, dining, and kitchen areas. A true chef’s kitchen awaits, featuring Miele, Wolf, and Cove appliances, including an induction cooktop and steam convection oven. The exquisite Maple cabinetry and “Taj Mahal” granite counters create a refined yet functional space, complemented by a discreet walkthrough butler’s pantry for seamless entertaining. The main-floor primary suite is a private retreat, offering stunning morning views of snow-capped peaks. The spa-inspired ensuite features heated tile floors, a dual vanity with a central makeup station, an oversized walk-in shower, and a deep soaker tub perfectly positioned for mountain viewing. A private main-floor den with custom-built storage solutions adds an ideal work-from-home space. The lower level boasts three additional bedrooms, each with mountain-facing views, two full baths, a dedicated exercise or flex room, and a spacious recreation area that opens onto a ground-level patio. Car enthusiasts will appreciate the heated three-car gara ge, featuring a 13’ ceiling height in one bay—perfect for a car lift—as well as 220V power and EV charger rough-in. Above the garage, a private suite with a full bath and an exclusive rooftop balcony provides an ideal home office, guest suite, or creative retreat. Outdoor living is a year-round experience here, thanks to the purpose-built greenhouse located directly off the kitchen, where you can grow your own fresh herbs and vegetables. Re-purpose this space into your own private sunroom and sit down to soak in the rays while you read your favorite book. The massive upper deck, complete with a protected DCS outdoor kitchen, provides an incredible space for entertaining while soaking in breathtaking, unobstructed views. The beautifully terraced and landscaped yard features stone pathways, a steel fire pit, and a serene setting to fully immerse yourself in nature—all while enjoying the privacy afforded by this elevated lot. Schedule a viewing today to fully appreciate this masterfully crafted estate. (id:60626)
Exp Realty
7864 Hwy 9
New Tecumseth, Ontario
Welcome to 7864 Hwy 9- Where Elegance Meets Opportunity. Experience a rare opportunity to own an extraordinary estate offering over 4,500 sq ft of refined above-grade living space, complemented by a fully finished walkout basement perfectly suited for in-laws, extended family, or multi-generational living. Set on more than 10 acres of prime A1-zoned agricultural land, this property offers boundless potential for both lifestyle and investment. Step inside to a grand, sunken foyer, where a dramatic double 'Scarlett O'Hara' staircase sets an opulent tone. Designed with both scale and sophistication, this home features 4+1 spacious bedrooms, 5 luxurious bathrooms, and an oversized 4-car garage offering ample room for family, guests, and growing needs. The main level exudes timeless charm, with formal living and dining rooms adorned in rich hardwood and classic French doors. At the heart of the home lies a spectacular chefs kitchen, fully outfitted with a sprawling center island, granite countertops, custom tile backsplash, and top-tier stainless steel appliances truly a dream for culinary enthusiasts. Unwind in the sumptuous primary suite, featuring elegant parquet floors, a generous walk-in closet, a private balcony, and a spa-inspired 6-piece ensuite bath your personal sanctuary for relaxation and comfort. The walkout lower level offers an additional 2,000+ sq ft of beautifully finished space. With its own full kitchen, an open-concept living area with a gas fireplace, a private bedroom with ensuite and walk-in closet, and the potential for a second bedroom, this level is ideal for independent living arrangements. For hobbyists, entrepreneurs, or those in need of serious workspace, the property features a fully equipped workshop spanning over 2,000 sq ft perfect for creative pursuits or business ventures. A versatile 2,700+ sq ft Quonset hut provides even more space for agricultural use, equipment storage, or entrepreneurial projects. (id:60626)
RE/MAX Experts
7864 Highway 9
New Tecumseth, Ontario
Welcome to 7864 Hwy 9 - Where Elegance Meets Opportunity. Experience a rare opportunity to own an extraordinary estate offering over 4,500 sq ft of refined above-grade living space, complemented by a fully finished walkout basement perfectly suited for in-laws, extended family, or multi-generational living. Set on more than 10 acres of prime A1-zoned agricultural land, this property offers boundless potential for both lifestyle and investment. Step inside to a grand, sunken foyer, where a dramatic double 'Scarlett O'Hara' staircase sets an opulent tone. Designed with both scale and sophistication, this home features 4+1 spacious bedrooms, 5 luxurious bathrooms, and an oversized 4-car garage offering ample room for family, guests, and growing needs. The main level exudes timeless charm, with formal living and dining rooms adorned in rich hardwood and classic French doors. At the heart of the home lies a spectacular chefs kitchen, fully outfitted with a sprawling center island, granite countertops, custom tile backsplash, and top-tier stainless steel appliances truly a dream for culinary enthusiasts. Unwind in the sumptuous primary suite, featuring elegant parquet floors, a generous walk-in closet, a private balcony, and a spa-inspired 6-piece ensuite bath your personal sanctuary for relaxation and comfort. The walkout lower level offers an additional 2,000+ sq ft of beautifully finished space. With its own full kitchen, an open-concept living area with a gas fireplace, a private bedroom with ensuite and walk-in closet, and the potential for a second bedroom, this level is ideal for independent living arrangements. For hobbyists, entrepreneurs, or those in need of serious workspace, the property features a fully equipped workshop spanning over 2,000 sq ft perfect for creative pursuits or business ventures. A versatile 2,700+ sq ft Quonset hut provides even more space for agricultural use, equipment storage, or entrepreneurial projects. Book your private showing today! (id:60626)
RE/MAX Experts
2945 W 12th Avenue
Vancouver, British Columbia
First time on the market in over 45 years! This meticulously well kept rare Kitsilano gem sits on an extra large 4,839 square ft lot and offers 6 beds and 5 baths in 2,855 square ft of living space. The 3-level layout includes 2 separate suites with private entrances. 2 beds/2 baths on the top floor and 4 beds/3 baths on the main and lower level. Ideal for multi-generational living, investment, or redevelopment. Features include inlaid hardwood floors, exposed beams, a gas fireplace in each suite, 2 single car garages and extra large bedrooms. A true gardener's paradise with one of the largest backyard gardens in Kits. Located on a quiet tree-lined street near parks, top schools, local shops, and minutes to the beach. Don't miss this rare opportunity. Open House: Sun July 27th 1pm - 2pm (id:60626)
RE/MAX All Points Realty




