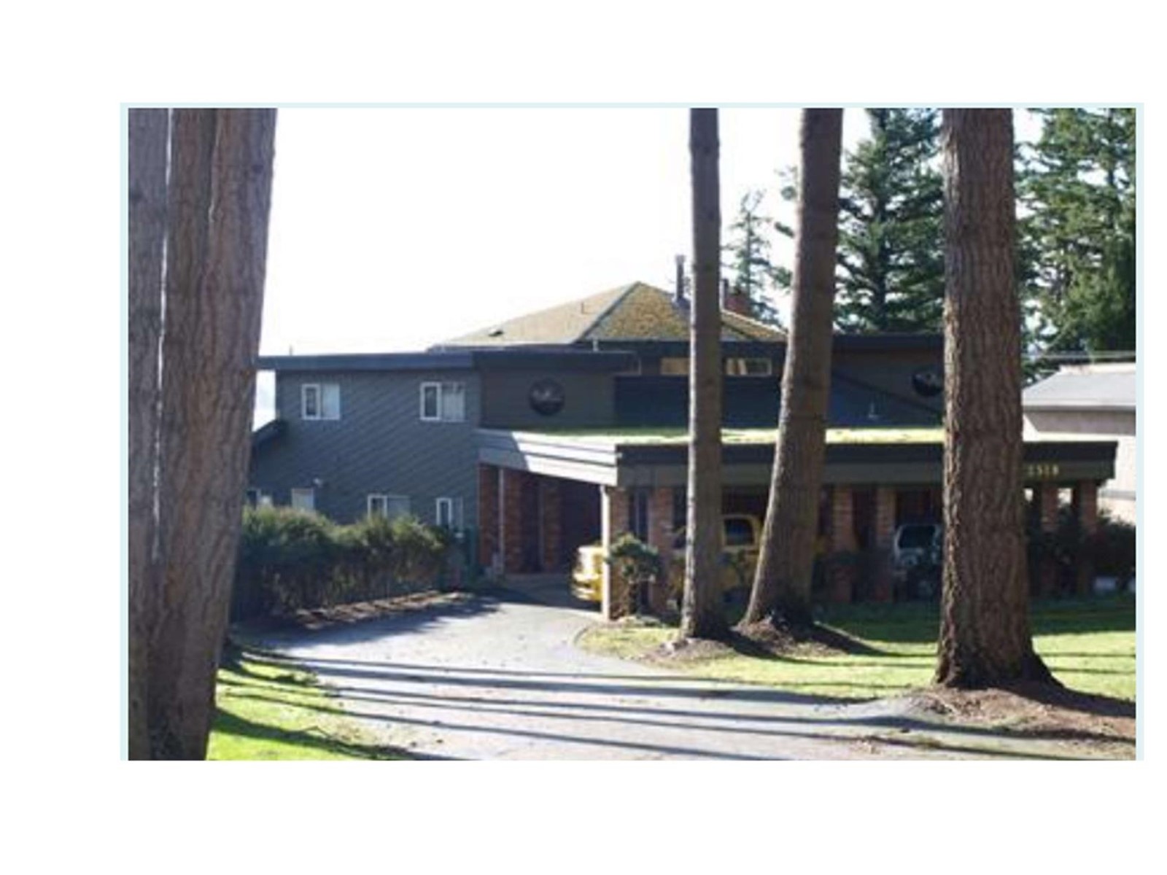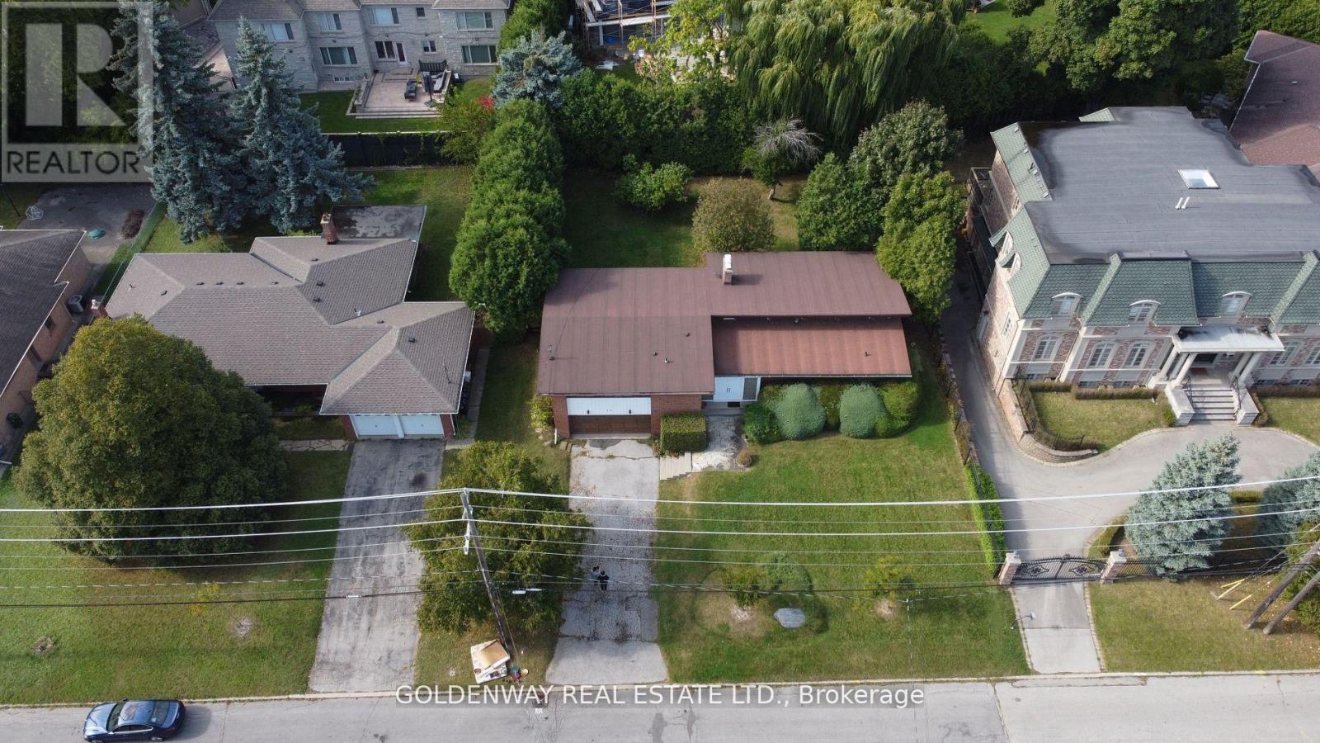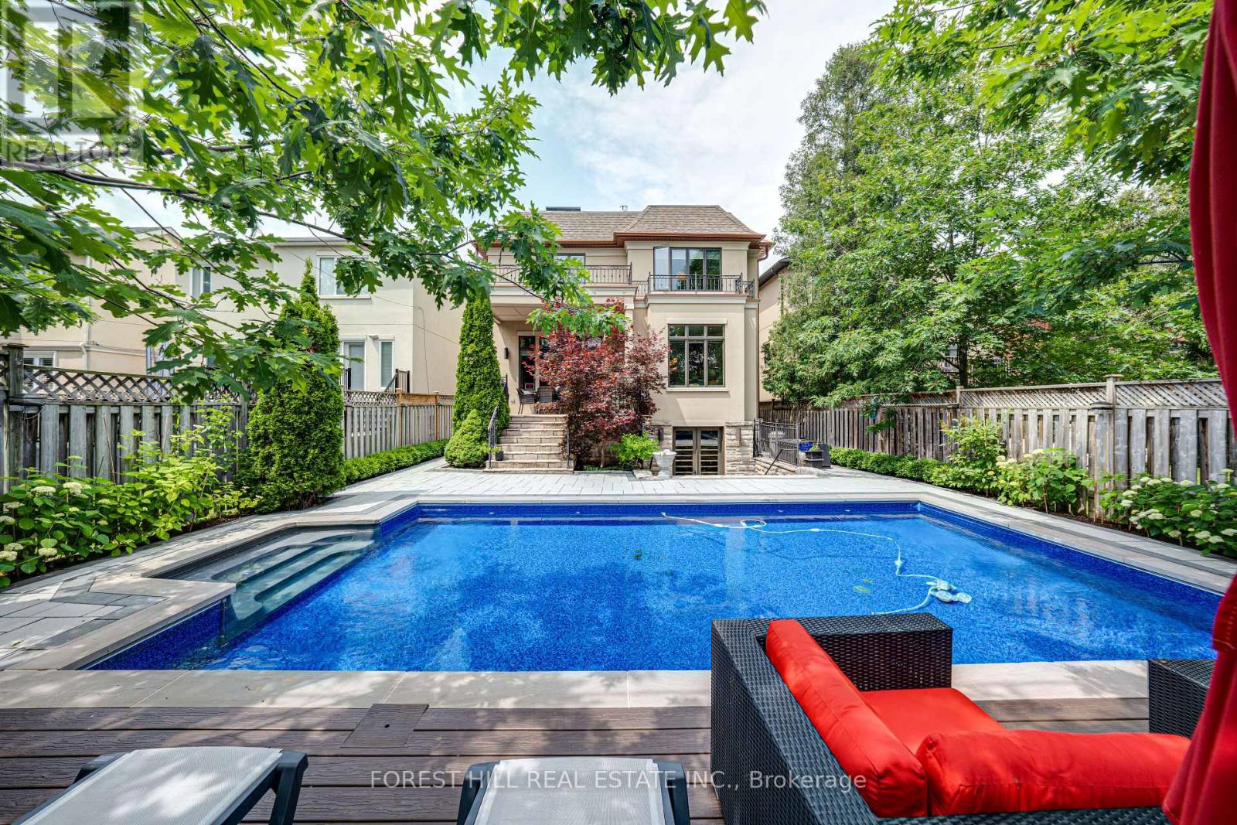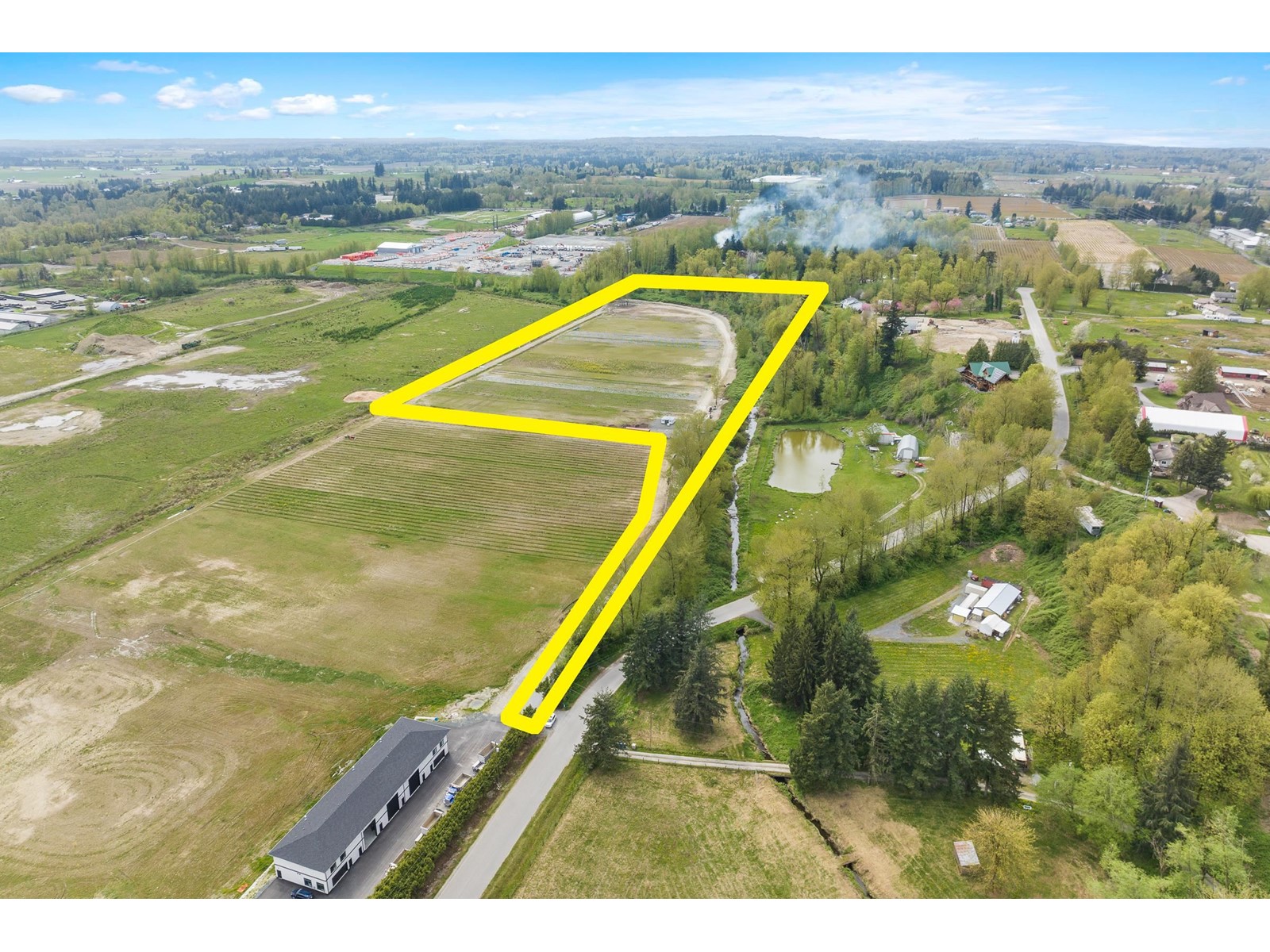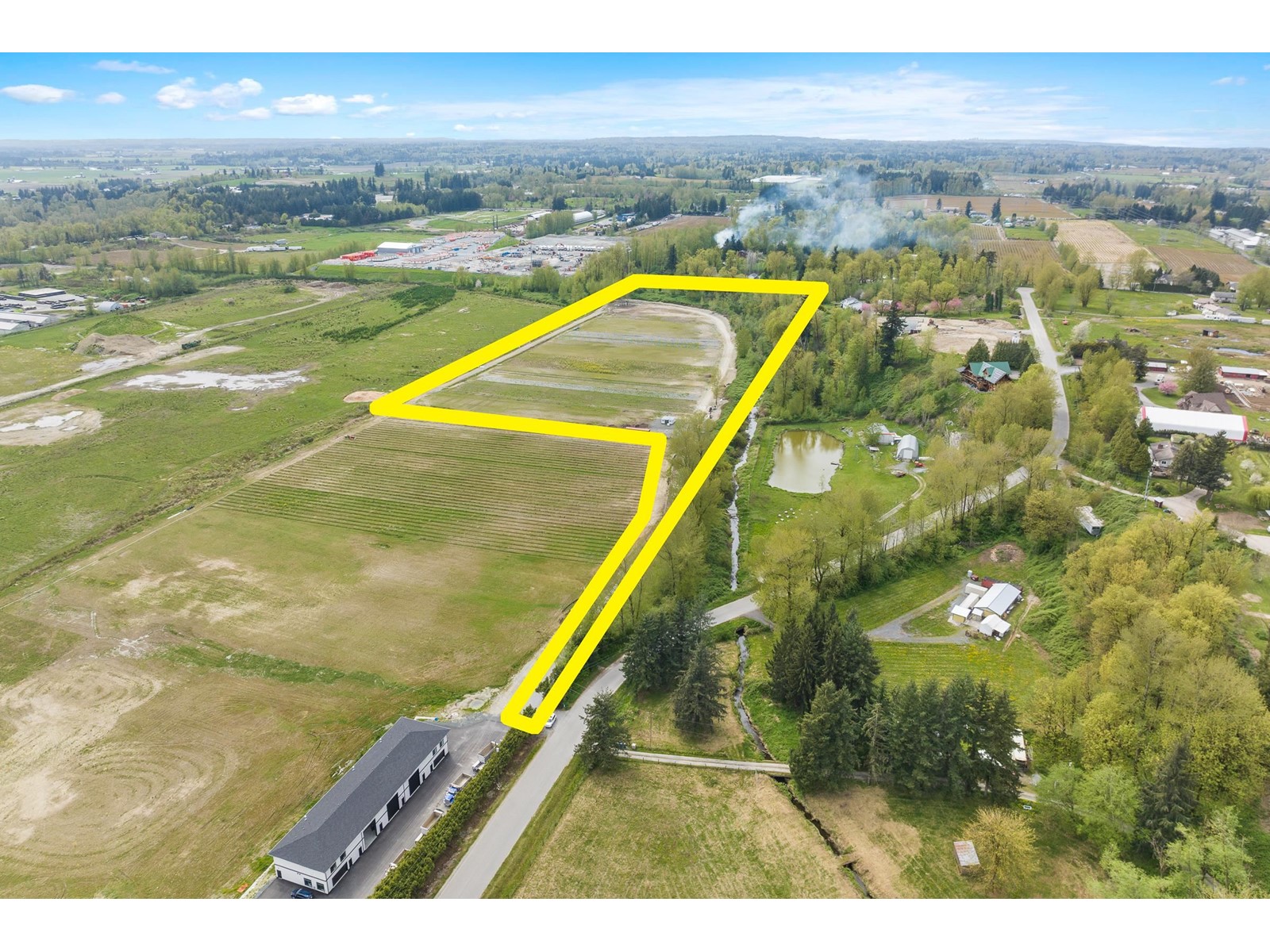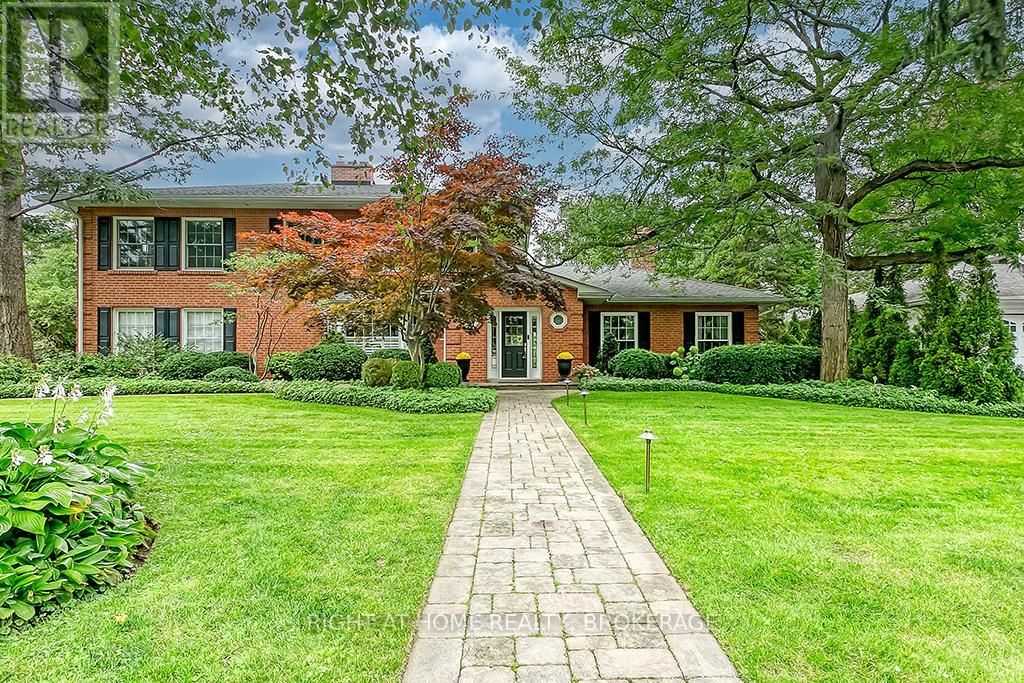38989 No. 4 Road
Abbotsford, British Columbia
2.39 ACRES at No. 4 Road & South Parallel Road with massive warehouse/shop. Major visibility from Highway #1 in Abbotsford. Featuring a 2,360 SQ/FT Home with 3 Bedrooms and 3 Bathrooms (needs renovation due to flooding), and a 400 SQ/FT storage shed. 3 Phase Power, City Water, Natural Gas, and Septic System. The main driveway access is 40 feet to accommodate large trucks for shipping and receiving. The warehouse is 14,707 sf fully steel structure built in 2022. Facility contains a large open area of 12,000(+-) SQ/FT area with 18' Clearance, 600 SF Cold Storage, 600 SF Dry Storage, and 220 SF Shipping area with Loading Dock, full size roll up door, a Lunchroom, Change Room, and washroom. State of the art facility that is suitable for many uses. Listed below replacement cost. (id:60626)
Homelife Advantage Realty (Central Valley) Ltd.
182&188 Park Road S
Oshawa, Ontario
1.58 Acres ready with full municipal services. 2 frontages, & zone R5-B for HIGHLY needed APARTMENT BUILDINGS possible 4-5 storey with 40-60 units depending on site plan design and approvals. Potential townhouse site with rezoning. EXCEPTIONAL location WALKING DISTANCE to Oshawa Shopping Center. BONUS!! 11,400 SQFT LEGAL NON CONFORMING INDUSTRIAL BUILDING. Ideal for automotive uses and/or vehicle storage. Building has clear span, gas tube heaters, floor drains AND partial basement. Tenant income already in place for a great 'buy and hold' opportunity while developer completes planning process **EXTRAS** Beautiful sqaure site on busy Park Rd S-10 minute walk from Durham Region's Largest indoor shopping mall - Oshawa Center w/ multiple major NATIONAL name brands AND five minute WALK from bus transit line. (id:60626)
Royal LePage Frank Real Estate
12518 53 Avenue
Surrey, British Columbia
One of the rare and the best property of Panorama Ridge with ocean view. Right now tenanted, but in future you can build your dream house. (id:60626)
Ypa Your Property Agent
58 Big Hill Springs Meadow
Rural Rocky View County, Alberta
The absolute finest in country living is here in this incredible home in Bearspaw’s estate acreage community of Big Hill Springs Estates, nestled on 4 acres of rolling countryside with a total of 7 bedrooms & 7 bathrooms, 6 fireplaces, parking for 7 in the 2 heated garages & your very own outdoor pool! Over $800,000 of top quality renovations in this beautifully appointed two storey walkout, which enjoys upgraded engineered hardwood floors, quartz & granite countertops, fully-loaded chef’s kitchen with all the bells & whistles, private home theatre & self-contained “guest house” for your nanny, in-laws or teenagers. This truly sensational country home boasts a stunning living room with wood-burning fireplace & soaring 21ft ceilings with exposed trusses, elegant formal dining room with built-in hutch, gorgeous home office with extensive built-ins & showpiece gourmet kitchen with huge walk-in pantry & oversized centre island, farmhouse sink & full-height custom cabinetry, quartz counters & top-of-the-line stainless steel appliances including Bosch dishwasher, cappuccino maker & gas stove/convection oven. The main floor laundry/mudroom has Samsung washer & dryer, walk-in coat closet, built-in lockers & access into the heated 4 car garage. Head on upstairs to the air conditioned 2nd floor where you’ll find 4 wonderful bedrooms highlighted by the amazing owners’ retreat with double-sided fireplace, sitting area with balcony, vaulted ceilings, walk-in closet with built-in organizers & spa-inspired ensuite with glistening tile floors & double vanities, glass/tile steam shower with body jets & free-standing soaker tub. And step through the barn door from the sitting area into the heated home gym complete with mirrored walls & separate access into the 4 car garage. There are walk-in closets & ensuites with granite counters in the 3 other bedrooms, plus overlooking the living room is the loft with fireplace & beamed ceilings. The walkout level – with infloor heating, is beaut ifully finished with a 4th bedroom & another full bath, exercise room, home theatre with built-in entertainment centre & sensational games/rec room with fireplace, wine room & granite-topped wet bar with Fisher & Paykel appliances. Over the massive heated 3 car garage is the self-contained 2 bedroom “guest house”…with its own separate entrance & central air, elevator, 2 balconies, living room with fireplace & built-ins, oak kitchen with granite counters & stainless steel appliances, bathroom with steam shower & laundry room. Additional extras & features include built-in ceiling speakers & solid core doors, full water treatment system, “invisible” electric pet fence, new outdoor inground pool, Viessmann heating/cooling/ventilation system & awesome wraparound deck with gas BBQ & fireplace. A masterpiece of refined country living ready & waiting to welcome you home, here in this prime Bearspaw location just minutes to Highway 1A to take you to Calgary, Cochrane & the mountains! (id:60626)
Royal LePage Benchmark
28 Harrison Road
Toronto, Ontario
A Rare Opportunity To Own This Beautiful Home in The Highly Sought After St. Andrew-Windfields Area. This 90 x 125 Feet Perfectly Rectangular Lot Can Be Renovated or Rebuilt To Your Dream Home. Large Family Kitchen, Open Concept Living / Dining Room with Tons of Natural Light, Easy Walk Out to Enjoy The Oasis-like Garden. (id:60626)
Goldenway Real Estate Ltd.
669 Bedford Park Avenue
Toronto, Ontario
Welcome to 669 Bedford Park Avenue A Sophisticated Custom Residence in Prestigious Ledbury Park Set on a beautifully landscaped lot in the heart of coveted Ledbury Park, this exceptional custom-built home is a masterclass in refined living. Designed by renowned architect Lorne Rose, this 4+1 bedroom, 6 bathroom estate showcases elegant craftsmanship and luxurious functionality across every level. Boasting a classic layout with 10-foot ceilings on the main floor, the home is bathed in natural light and offers grand proportions throughout. The heart of the home is a stunning gourmet kitchen featuring custom cabinetry, granite countertops, an oversized island, and premium Thermador and Bosch appliances. The kitchen flows seamlessly into an expansive family room with a gas fireplace and custom built-ins perfect for entertaining. A standout main floor office with rich wood cabinetry offers an ideal space to work or unwind. French doors at the rear open to a private backyard oasis complete with a heated saltwater pool by Seaway Pools, an interlocking stone patio, and lush, professional landscaping perfect for outdoor dining and relaxation. Upstairs, the luxurious primary suite includes vaulted ceilings, a spa-inspired ensuite, and a custom walk-in dressing room. Three additional bedrooms each have walk-in closets and private ensuite baths. The walk-out lower level enhances comfort and versatility with radiant heated floors, a large recreation room with wet bar, oversized mudroom, and a fifth bedroom with ensuite ideal for guests, a nanny suite, or gym. Located on a quiet, tree-lined street, steps from top schools, parks, boutique shopping, and transit, 669 Bedford Park Avenue is a rare offering of timeless sophistication and exceptional design in one of Toronto's most prestigious communities. (id:60626)
Forest Hill Real Estate Inc.
1328 Waverly Avenue
Oakville, Ontario
Welcome to this stunning brand new build! Thoughtfully designed for modern living. Bright, open concept layout seamlessly connecting kitchen, dining and living areas, perfect for entertaining Large windows flood with space with natural light, highlighting high-end finishes and contemporary design. Featuring four spacious bedrooms upstairs, including a luxurious primary suite, this home offers comfort and privacy for every member of the household. The walk-up basement offers additional flexibility with two bedrooms, a full bathroom and a separate entrance, ideal for extended family. Quality craftmanship throughout and a functional, stylish layout, this home is ready to meet your needs and grow with you into the future. Virtual tour link in listing. (id:60626)
Ipro Realty Ltd.
34 Jarvis Lane
Prince Edward County, Ontario
Just 25 minutes from Picton, discover a hidden gem tucked along a quiet shoreline of Prince Edward County a sophisticated waterfront retreat designed for those who crave calm, connection, and contemporary living. Perched privately above the water's edge with sweeping, unobstructed views of Lake Ontario, this striking contemporary home invites you to slow down and embrace the rhythm of life by the lake. Built with Bone Structure steel framing for unmatched strength and sustainability, the residence is both bold in design and effortlessly welcoming in feel. Walls of custom Innotech windows flood the interior with natural light from sunrise to sunset, creating a seamless blend of indoor comfort and outdoor beauty. The open concept main floor flows gracefully from the chefs kitchen through the living and dining spaces, all finished with warm textures and curated details that balance elegance with ease. Upstairs, the primary suite is a true retreat quiet, sunlit, and positioned perfectly to greet the day with peaceful lake views. A few steps across a landscaped stone path lies the guest house equally refined and thoughtfully designed offering privacy and style for visiting family or friends without compromise. Outdoors, the experience continues with a strong focus on connection: to nature, to each other, and to the moment. Designed by Wentworth Landscapes, the grounds feature tiered stone terraces, native plantings, and a sleek inground pool with an automatic cover. From sun soaked afternoons to fireside evenings under starlit skies, every corner of this property is crafted for unforgettable experiences. With integrated Sonos audio throughout, enduring modern design, and a setting that feels both grounded and expansive, this is more than a home it's a lifestyle by the lake, lived with purpose and serenity. (id:60626)
Chestnut Park Real Estate Limited
27890 Montesina Avenue
Abbotsford, British Columbia
20.04 ACRES available along the Abbotsford/Langley Border. The property offers two convenient access points: one from Montesina Ave and another from 12b Ave via 272 Street. Both sides of the property are equipped with 200AMP electrical service (400 AMP total) and 2 drilled wells designated for irrigation and residential use. Situated at the end of a no-through street, this private parcel showcases an ideal building site with stunning Mount Baker views! The property includes newly installed temporary accommodations with two bedrooms. Located near the Abbotsford Airport and U.S. border, this private sanctuary awaits your dream home. Don't miss this opportunity to create your perfect country estate! (id:60626)
B.c. Farm & Ranch Realty Corp.
27890 Montesina Avenue
Abbotsford, British Columbia
20.04 ACRES available along the Abbotsford/Langley Border. The property offers two convenient access points: one from Montesina Ave and another from 12b Ave via 272 Street. Both sides of the property are equipped with 200AMP electrical service (400 AMP total) and 2 drilled wells designated for irrigation and residential use. Situated at the end of a no-through street, this private parcel showcases an ideal building site with stunning Mount Baker views! The property includes newly installed temporary accommodations with two bedrooms. Located near the Abbotsford Airport and U.S. border, this private sanctuary awaits your dream home. Don't miss this opportunity to create your perfect country estate! (id:60626)
B.c. Farm & Ranch Realty Corp.
1335 Cambridge Drive
Oakville, Ontario
Luxury Living In Prestigious Eastlake, 1335 Cambridge Dr, Discover Unparalleled Elegance In The Heart Of Southeast Oakville Coveted Morrison Enclave, Where This Masterfully Updated Executive Residence Commands A Sprawling 99 X 150 Premium Lot In One Of The GTA's Most Exclusive Neighborhoods. Perfectly Positioned Steps From Lake Ontario, Gairloch Gardens, And Top-tier Public/private Schools, This Home Redefines Elite Family Living With Its Blend Of Timeless Sophistication And Contemporary Flair. Main Level Excellence: Step Into A Sunlit Sanctuary Showcasing Meticulous Craftsmanship, The Heart Of The Home Is A Gourmet Chefs Kitchen Outfitted With Premium Appliances, Stone Countertops, And A Walk-out Breakfast Nook Bathed In Natural Light. Entertain Effortlessly In The Cathedral Ceiling Spacious Great Room With A Gas Fireplace, Host Formal Dinners In The Dining Room, Or Unwind In The Serene Muskoka Sunroom. A Main-floor Office, Complete With Custom Built-ins, Caters To Modern Professionals. Second-floor Serenity: Ascend To Four Generously Sized Bedrooms, Including A Spa-inspired Primary Suite Boasting A Fireplace, Walk-in Closet With Organizers, And A Lavish 5-piece Ensuite With Heated Floors. Three Additional Bright Bedrooms, Share A Chic 4-piece Bath. Skylights Cascade Sunlight Throughout, Enhancing The Homes Airy Ambiance. Versatile Lower Level: The Fully Finished Basement Offers A Flexible In-law Suite With A Spacious Rec Room (Gas Fireplace), Guest Bedroom, 3-piece Bath, And Ample Storage. Outdoor Oasis: A Resort-style Backyard Awaits, Featuring A 40'x20' Saltwater Pool (2020), Expansive Stone Patios, And Lush, Mature Landscaping Ensuring Total Privacy Ideal For Grand Gatherings Or Tranquil Relaxation. Close to the Oakville/Clarkson GO Stations, Quick Access To Qew/403 Ensures Seamless Commutes To Toronto And Beyond. A Rare Gem Offering Luxury, Location, And Limitless Potential - Schedule Your Private Tour Today! (id:60626)
Right At Home Realty
14406 & 14408 Rosedale Avenue
Summerland, British Columbia
Prime opportunity for hotel developers and investors! This shovel ready site comes with an approved development permit for a 4 storey boutique hotel, ideally situated in the heart of Summerland right on Highway 97. All architecture plans and approvals are in place, offering a streamlined path to construction. Located at the main intersection of Summerland, easy access to restaurants, shopping, this high visibility location boasts strong potential. A rare turnkey development opportunity in one of the area’s most desirable growth corridors. Adjoining property 14406 Rosedale Av is also included in the asking price. Approximately close to half an acre site. (id:60626)
Homelife Advantage Realty (Central Valley) Ltd.



