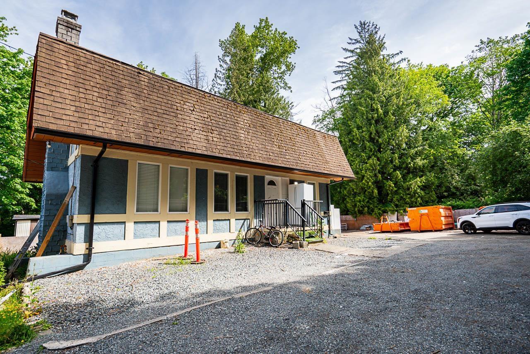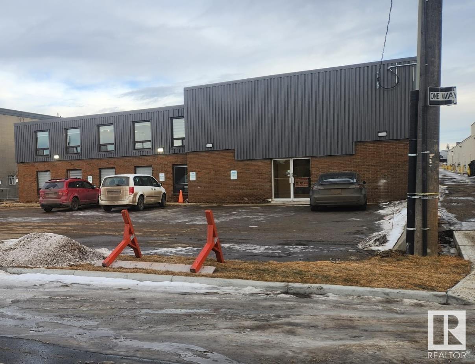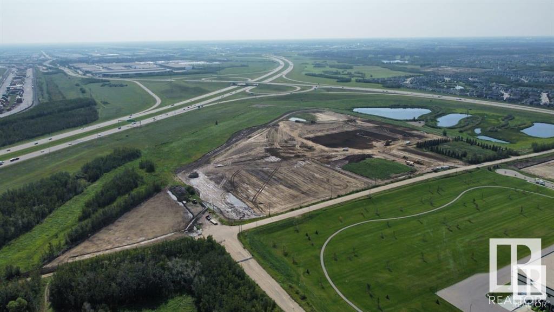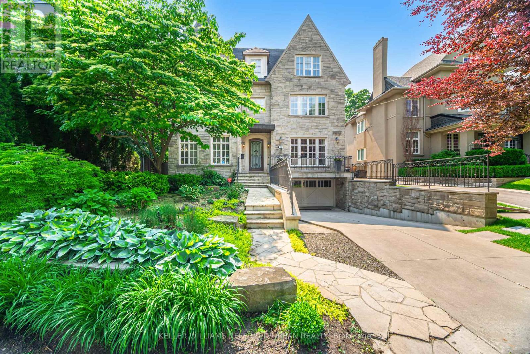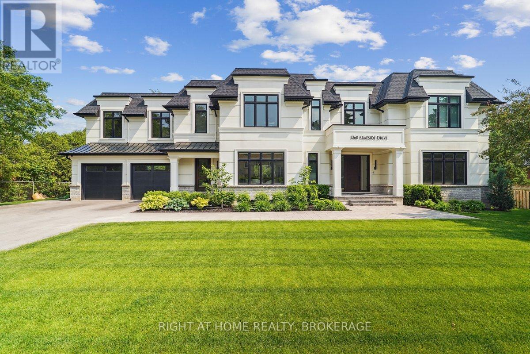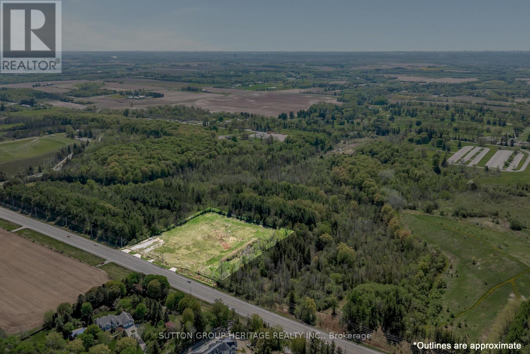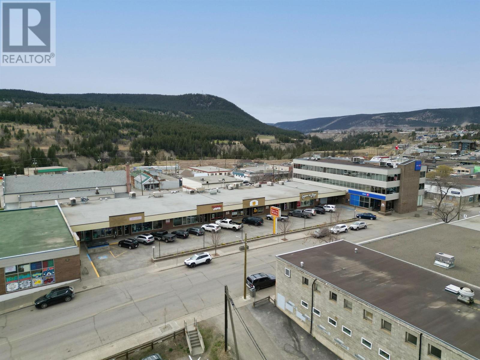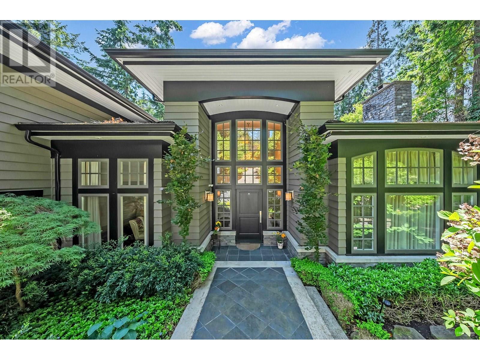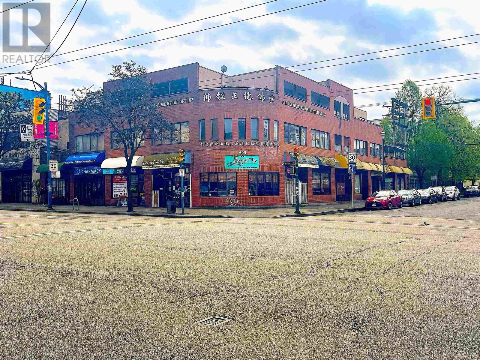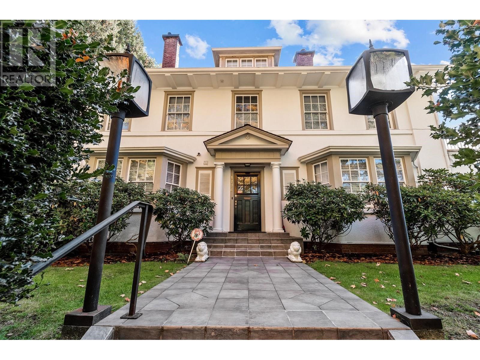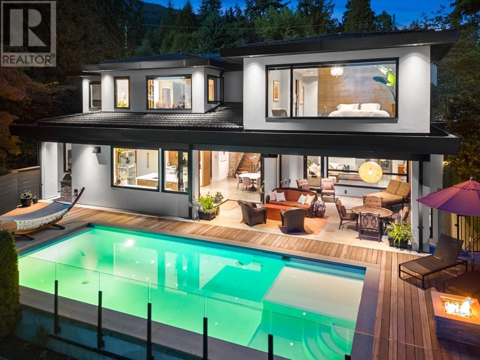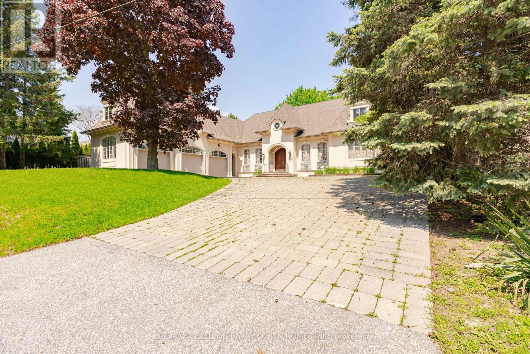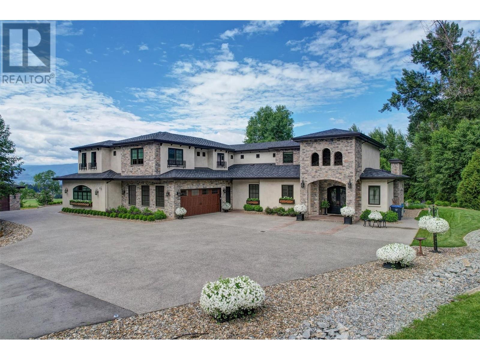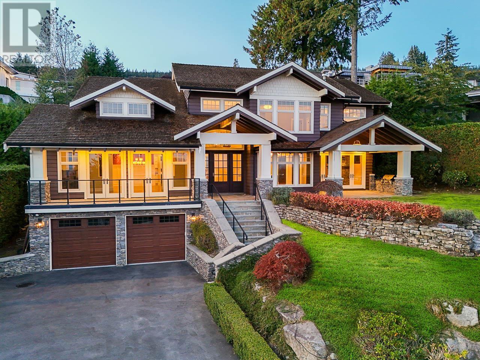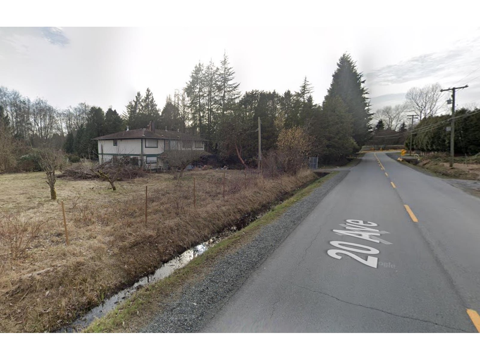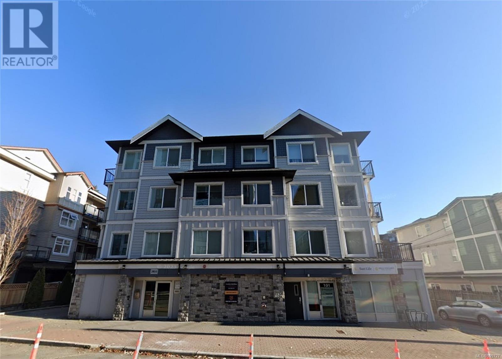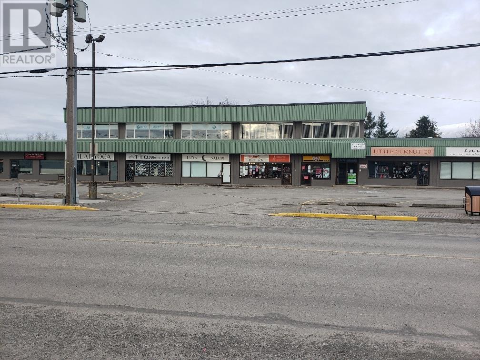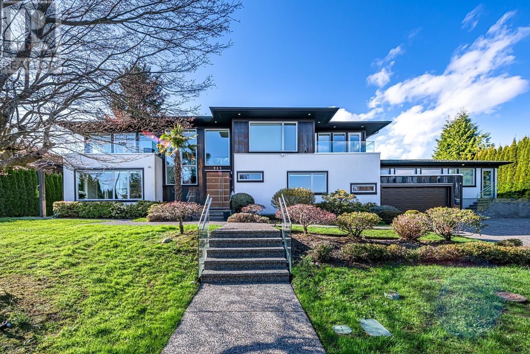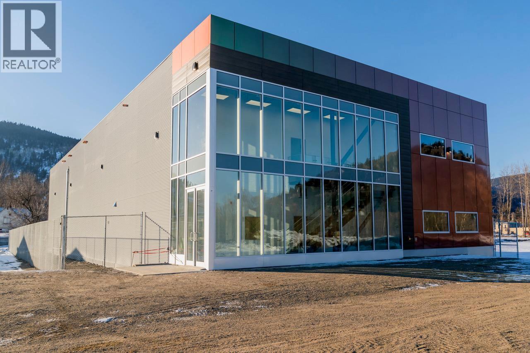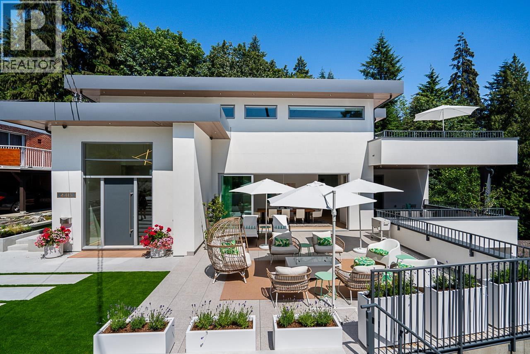19273 80 Avenue
Surrey, British Columbia
This exceptional 2.17-acre parcel offers a fantastic investment opportunity in a private, yet highly accessible location just minutes from the freeway. The unique 3-storey home features spacious bedrooms and a den, providing plenty of room for comfortable living or rental income. Currently tenanted month to month, the main house offers reliable revenue while you plan for the future. Also on the property is a separate 2-bedroom trailer, adding even more flexibility and potential. With ample space for your ideas, this property is ideal for future development or as a long-term investment. Conveniently located near shopping, schools, and the Langley Events Centre, this is your chance to secure a valuable piece of land in a growing area. (id:60626)
Royal LePage Global Force Realty
8921 50 St Nw
Edmonton, Alberta
22,363 sq. ft. on 3.99 acres. Both buildings include offices, washrooms and open work space. Paved Parking, fenced and secured compound and dual entrance yard with one electric gate. Easy access to the Sherwood Park Freeway,50th Street and 90th Avenue. (id:60626)
Square 1 Realty Ltd
18401 137 Av Nw
Edmonton, Alberta
There are no other parcels of land for sale along the Anthony Henday that have this exposure and access. This is far the best location, one of the most high traffic areas and there is direct access on and off of the Anthony Henday. There are 2 separately titled lots; 5.34 and 7.07 aces in size. These newly subdivided Commercial Industrial lots are shovel ready for immediate development, and there are no off-site levies. If you do not require the whole 12.41-acres, the Seller is willing to do a lot line adjustment and possibly re-subdivide the land to accommodate. (id:60626)
RE/MAX Professionals
290 Russell Hill Road
Toronto, Ontario
Situated in one of Toronto's most sought-after neighbourhoods, this custom-built, three-story home offers over 6,700 sqft of luxurious living space thoughtfully designed for family living. With six bedrooms and seven bathrooms, this residence seamlessly blends timeless elegance with modern functionality. The main floor features a private office with wood paneling, built-in shelving, and a fireplace, alongside a formal living room with a double-sided fireplace leading to a spacious dining area, perfect for large gatherings. The custom eat-in kitchen boasts a large centre island, built-in appliances, and serene views of the private tree-filled backyard. An elevator provides easy access from the lower level to the third story. The primary suite houses a private terrace, a walk-in closet, and a five-piece ensuite with a steam shower. The sun-filled third floor offers two additional bedrooms, one with a gorgeous terrace, skylight, a five-piece ensuite, and office space. The finished lower level with a walk-out is ideal for entertainment and relaxation. Located near top schools such as Upper Canada College, Bishop Strachan School, and Forest Hill Collegiate Institute, this home is perfect for families. Enjoy the charm of Forest Hill Village, boutique shopping and dining on St. Clair West, and nearby green spaces like Sir Winston Churchill Park and the Beltline Trail. A rare opportunity to own a classic, functional family home in a prime location. (id:60626)
Keller Williams Referred Urban Realty
1260 Braeside Drive
Oakville, Ontario
Welcome to 1260 Braeside Drive, a distinguished custom-built luxury residence located in the prestigious Morrison neighborhood of South East Oakville. Situated on a premium, tree-lined lot this exceptional home offers over 7,000 square feet of thoughtfully designed and carefully crafted family living space. This home is highlighted by the large windows that provide beautiful views of mature trees, allowing natural light to fill the space throughout the day and creating a seamless indoor-outdoor living environment.Constructed with enduring elegance and equipped with advanced smart home technology, this architectural masterpiece features 10-foot ceilings, wide-plank engineered hardwood flooring, and a striking two-storey dining area that enhances the sense of openness and light. The open-concept gourmet kitchen, complete with a wrap-around pantry, is ideal for entertaining and includes custom full-height cabinetry, a spacious quartz island, and high-end Wolf and SubZero appliances. Upstairs, the luxurious primary suite offers a spa-inspired ensuite with heated floors, a soaking tub, and a custom walk-in closet. Three additional bedrooms, each with private ensuite bathrooms, office, and a generously sized laundry room provide excellent comfort and functionality for family living. The lower level is equally impressive, boasting a home theater, gym, wet bar with a full-sized refrigerator and professional wine storage fridge, and a stylish recreation area with a modern fireplace. Additionally, the basement has a bonus bedroom with a private ensuite and radiant heated floors for added comfort.1260 Braeside Drive offers more than just a home, it provides a comfortable and sophisticated lifestyle. Located in a quiet, family-oriented neighborhood, just minutes from top-rated schools, the lakefront, and downtown Oakville, this rare opportunity in one of the GTAs most sought-after communities is truly worth experiencing firsthand. (id:60626)
Right At Home Realty
3187 Stouffville Road
Whitchurch-Stouffville, Ontario
A Rare and Irreplaceable Commercial Offering Zoned Highway Commercial (HC), 4.792 Acres on Stouffville's Premier Gateway Corridor. This is not just land, it's an opportunity to shape the future of Stouffville's East-West gateway. With 430 feet of prime Highway Commercial (HC) frontage on Stouffville Road, this strategically located 4.792-acre parcel backs and sides directly onto Bruces Mill Conservation Area and sits just minutes from Highway 404, Stouffville, Aurora, and Markham. Conservation Adjacency Offers Unique Visibility and Branding Opportunity. Zoned HC (Highway Commercial), this property offers a remarkably broad array of permitted uses including: automotive sales and service, golf driving range, miniature golf, hotel/motel, private clubs, clinics, restaurants (including drive-thru and drive-in), commercial entertainment destinations, business offices, and more. (All uses subject to municipal approval.)This near-level site features: Extensive land studies (available as part of accepted offer due diligence) - Hydro available and Drilled Well in place. 430 Feet High-visibility frontage on a major commuter corridor - Environmental adjacency to a protected green space. With a rare zoning and a location this strategic, this is an incredible opportunity to secure one of the last HC-zoned parcels of its kind in York Region. Whether you envision a future-forward automotive destination, a low-impact recreation or wellness venue, or a future-forward commercial or recreational campus, this site offers a canvas that is both visionary and grounded in real value. (id:60626)
Sutton Group-Heritage Realty Inc.
83 S Second Avenue
Williams Lake, British Columbia
Situated in the heart of Williams Lake, BC, Hodgson Place Mall offers convenient accessibility to various amenities, services, and transportation routes. The property boasts a mix of over 48,000 square feet of retail and office space anchored by the Bank of Montreal, with a variety of quality tenants including First Choice Hair Cutters, Kit & Kaboodle, and Canadian Mental Health Association. Potential value add opportunities for increased revenue include an unused covered parkade, indoor storage rooms, and a portion of below market rents. This is a well maintained, family owned property providing solid cash flow in a location seeing limited vacancies and a strong presence of institutional, government and industry led tenancies. (id:60626)
Venture Realty Corp.
4668 Clovelly Walk
West Vancouver, British Columbia
This exquisite custom residence, built by renowned master builder Steven Bradner and designed by Gordon Hylinski, is tucked away on a private, gated half-acre in prestigious Lower Caulfeild. Thoughtfully positioned to capture tranquil ocean glimpses, the home offers over 2,500 sq.ft. of refined main-level living, including a gourmet chef´s kitchen and an inviting family room that seamlessly extends onto an expansive 800 sq.ft. terrace-perfect for entertaining-overlooking the sun-soaked pool and spa. Upstairs, four generously sized bedrooms each feature their own ensuite bathrooms and private balconies, creating a resort-like experience for every family member. The walk-out lower level boasts a spacious rec room with direct access to the pool deck, ideal for indoor-outdoor family living. Immaculate craftsmanship and high-end finishes are evident throughout, including a triple-car garage. All just moments from the charming "Someplace Special" village and some of West Vancouver´s top-rated schools. (id:60626)
Royal Pacific Realty Corp.
406 E Hastings Street
Vancouver, British Columbia
An Opportunities to own a mix-use commercial building in old Vancouver neighborhoods Strathcona ; The lot size of 9150 sqft ( 75 x 122) has a 3 story concrete building with 3 commercial retails units and 4 residential apartment units plus gated designated out door parking. Good Cap Rate, None Profit Religious Communication Association is using 2nd floor for it's member to practice Buddhism . The property site is within Downtown Eastside Oppenheimer district for future potential development . Call for your Action today. (id:60626)
RE/MAX Westcoast
RE/MAX Real Estate Services
250 South Summit Farm Road
King, Ontario
Rare opportunity to acquire a prime acreage WITHIN the King City Village boundaries on the Official Plan! This property, to be sold together with no. 120 South Summit Farm (for a total of approximately 15 1/2 acres; parcels priced individually), is located in the coveted southern most part of King City adjacent to lands in the process of development. Consists of elevated & gently sloping land with idyllic views of a charming pond. Most of the pond lies on adjacent parcels to the south that are not included in the 15 1/2 acres. Minutes to Hwy 400, Canada's Wonderland, Cortellucci Vaughan Hospital. **EXTRAS** The property, including all structures thereon, are in "as is" condition & there are no representations or warranties, express or implied. Actual number of rooms in structures has not been verified. Kindly do not walk property without L.A. (id:60626)
RE/MAX Hallmark York Group Realty Ltd.
1726 W 32nd Avenue
Vancouver, British Columbia
Prime Shaughnessy property on W. 32 @ Marguerite Corner on a massive 172x62=11,320sf lot; sits on higher side of street. This classic 4-level 5760sf Georgian tastefully renovated 2015. Large principal rooms on main; 4 bdrms up; plus attic is a full height 1 bdrm plus living rm suite; Bsmt features relaxing lounge & movie theatre. Bay windows & crown mouldings. Lounging martinis on the urban oasis patio of this majestic mansion, overlook picturesque sunsets in 2nd Shaughnessy. Beautifully staged and nicely appointed. Plans & Application already submitted to City for 6 large 2-storey units (total 11,780sf). Quiet, tranquil & serene 1st class location. Walk to York House, Shaughnessy Elem, LFA; short drive to St. George's, Crofton, Kerrisdale & Arbutus shopping, YVR & DT. All meas approx. (id:60626)
Sutton Group-West Coast Realty
2650 Rosebery Avenue
West Vancouver, British Columbia
Luxurious urban living in this custom-built home with southern ocean views, designed by award-winning Craig Chevalier. Seamless indoor/outdoor living and entertaining. Custom eclipse bi-fold doors open to gorgeous south facing fenced yard with impressive pool and decks with large, covered patio. Designer finishings throughout with custom cabinetry, high-end stainless-steel accents, polished concrete floors and the highest quality appliances including Meile ,Wolfe and Sub Zero. Meticulously designed - every detail is cleverly integrated, every material distinct, every space stunning. All 5 bedrooms offer beautiful ensuite bathrooms and walk-in closets. Impeccably maintained, absolutely like new. Prime upper Dundarave location on sought-after Rosebery Avenue. (id:60626)
Royal LePage Sussex
76 Thornridge Drive
Vaughan, Ontario
Beautiful Private 100x271 Thornhill Estate Residence On Oversize Lot With Private Mature Treed Backyard. Located Within One of Thornhill's High Demand Neighborhoods Within Walking Distance To Yonge St. Rare Custom Build Bungalow With The Loft And Two Additional Bedrooms With Separate Stairs From The Side Door. This Estate Property Redefines The Concept Of Privacy with a total of Over 10,000 Square Feet including the Basement. 5,180 Sq Ft above grade. Open Concept Floor Plan. Luxury Interior. Gourmet Custom Made Kitchen Cabinets ,Large With B/I Appliances Including a Double Oven With Warmer, B/I Dishwasher, Double Sink, Large Pantry. Fruit Sink, Gas Cook Top ,B/I Custom Fan, B/I Island With Granite Counter Tops. Laundry On The Main Floor. Grand 10Ft Ceiling On The Main. Great Room with Waffle Ceiling In The Main Floor. Vaulted Ceiling In Primary Bedroom, Cornice Moldings Thru-Out. Two Furnaces, CAC, Central Vacuum System And Attachments, Cold Room, Multiple Storage Rooms, Pot Lights Thru-Out. Gas Fireplace, Jatoba Brazilian Hardwood Main Floor. French Doors Thru-Out. Finished Basement With Walk-Up To The Yard. Huge Recreation Room With The Wet Bar And Billiard Area. R/I For The Second Kitchen, B/I Wine Cellar, Gym, Mirrors, Sauna, Steam Shower, Wave Heated Whirlpool, Nanny's Quarters. Three Car Attached Garage With The High Ceiling And New Floors. Fully Fenced Backyard With Trees. (id:60626)
RE/MAX Realtron Barry Cohen Homes Inc.
115 Patricia Drive
King, Ontario
The Harmonious Twist Of Modern Design & Elegance Is Awe-Inspiring. The Layout Is Perfect! Dramatic Finishes & Details, From The Modern Steel Staircase To The Two Story European-Style Windows. The Ability To Make Modern Feel Warm Is Present As It Is Profound. Heated Concrete Drive-Way. 4 Car Garage. Pool, Cabana, Hot Tub, BBQ Station & Intricate Lighting Features Will "WOW" You! Irrigation, Surveillance & Security Systems. Smart Home System To Help Navigate All 5858 Sq.ft. Above Ground. In-wall Speakers, Electric Window Coverings & Designers Dream Lighting Fixtures + Build In LEDs. Heated Porcelain & Wood Floors Open Up To A Massive Kitchen Adorned With Miele Appliances, Centre Island & A Hidden Massive Pantry. Glass Bolstered Railings Guide You Up To 5 bedrooms Each Featuring Their Own Private Ensuite & Walk In Closet. The Primary Bedroom Boasts A Massive Spa Worthy Ensuite & Private Terrace Overlooking The Entertainers Dream Pool Area. Mature Trees Surround You In Privacy! The Lower Level Features 2 Additional Bedrooms, A Gym With Juice Bar & A Theatre Room! Walk Up From Lower Level To Back Yard. Minutes To Shopping, Parks, Schools & Public Transportation. The Perfect Family Home, Custom Built For The Most Driven, Who Deserve To Spoil Themselves. A Family Location In Beautiful King City! (id:60626)
Royal LePage Your Community Realty
2950 Balldock Road
Kelowna, British Columbia
Picturesque estate in Southeast Kelowna resting on approximately 7+ pristine acres, with a Tuscan-inspired residence offering over 9000 sq. ft. of luxury living with 6 beds and 7 baths. This home has been uniquely divided into 2 separate living spaces, making it ideal for multi-generational living. Designed to be a private oasis for entertainment and tranquility, the property features a high-end concrete 20x40 saltwater pool with a Baja shelf, multiple patios for outdoor living with a fireplace & TV, an outdoor kitchen, a detached 25x40 shop, horse barn/paddock, raised garden boxes, and 3 ponds surrounding the yard, creating an exceptional ambiance. The main home has been beautifully designed for a large family; the upper level offers 4 beds, including a ""luxury hotel-like"" primary retreat with a spa-like ensuite. A custom media/home theatre and games room with deck access offer a high-end experience for the ""tech"" in the family. The separate accommodation offers quality finishes and a spacious design for the extended family/in-laws. This completely private space features 3 bedrooms, 3 bathrooms, an oversized garage, and a patio to enjoy the tranquility of the surrounding ponds. This is an excellent opportunity to enjoy a rural setting surrounded by vineyards, orchards, only minutes to Myra Canyon recreational park for hiking/biking, trail riding, and the City of Kelowna amenities. (id:60626)
Unison Jane Hoffman Realty
1373 Chartwell Drive
West Vancouver, British Columbia
STUNNING 6-BEDROOM CUSTOM FAMILY HOME WITH SPECTACULAR PANORAMIC VIEW OF LIONS-GATE-BRIDGE, DOWNTOWN AND STANLEY PARK ON HIGH SIDE OF A LARGE 17,502 SQFT LOT. This amazing home, with a heated driveway, features on the main flr a spacious living rm and private dining room, stunning gourmet kitchen, eating area, large family room and bdrm/den. Upper flr features grand primary bedroom w/stunning en-suite, plus 3 spacious bedrms. Lower flr features large rec-rm with bar and wine rm ideal for entertaining, 2 additional bedrms and gym. Centrally located, walking distance to Chartwell Elementary & Sentinel Secondary Schools, and only minutes drive to Mulgrave and Collingwood Private Schools. PLUS: heated driveway, A/C, solid hardwd flring, extensive millwork, high-end finishing and much more ... (id:60626)
Royal Pacific Lions Gate Realty Ltd.
16172 20 Avenue
Surrey, British Columbia
Fantastic opportunity for builder and investors! This 1.13-acre future development property located in the Highway 99 Corridor plan, is slated for future business park/light industrial zoning. It is on 20th Avenue offers strategic proximity to key transportation routes, including designated truck routes to the US and easy access to international airports. Potential uses include office and service purposes, wholesale, warehousing, and light manufacturing. DL with 16114 20 Ave, Surrey (id:60626)
Nu Stream Realty Inc.
2835 Peatt Rd
Langford, British Columbia
Mixed-use wood frame rental complex in Downtown Langford. 4 storey, 1 ground commercial unit, 15 residential units, mixed with 3 of 1-Bedroom+Den and 12 of 2-Bedroom. Each residential unit include a large master bedroom, deck, in-suite laundry and stainless steelappliances. Building provides covered 16 parking spaces, bike storage room and elevator service. Located at the heart of Langford,with minutes drive to Langford Centre and Westshore Town Centre, brings convenience to the residents. All residential units were fully rented with below market rents, lots of upside. Commercial unit occupied by a 5 years long term stable tenant. Existing 3.6% CAP rate, with potential to over 5% return. Contact for more details. (id:60626)
RE/MAX City Realty
4702-4720 Lazelle Avenue
Terrace, British Columbia
If you've been looking for an investment opportunity this property might be just what you've been looking for. Centrally located strip mall proving 32,564 sq ft of street level retail and office space plus an additional 5375 sq ft on the second floor is currently home to 22 different businesses offering a variety of services. Lane access to the rear of the building, there is also an additional vacant lot at 4721 Park for tenant parking. Plenty of customer parking, property is also within walking distance of neighboring retail business such as banks, restaurants and other customer services. (id:60626)
RE/MAX Coast Mountains
125 Sandringham Drive
Toronto, Ontario
This remarkable offering that blends refined craftsmanship with modern luxury in one of Toronto's most coveted neighborhoods. The home opens to a grand foyer with heated floors, setting the tone for the thoughtful design and superior finishes found throughout. Ideal for both everyday living and entertaining, the main level features a formal living room with integrated surround sound, a sophisticated dining room with custom lighting, and a warm, inviting family room with custom built-ins, Control4 automation, and surround sound. The Italian-made custom kitchen is a standout, equipped with natural stone countertops, premium Italian faucets, Thermador double ovens, gas cooktop, warming drawer, and a fully integrated column fridge and freezer. Additional features include a built-in Miele steam oven, coffee machine, cup warmer, a 5x10 island with seating, double sink, and water filtration, as well as a spacious walk-in pantry and a mudroom with garage and side door access. The second floor offers five well-appointed bedrooms with custom window coverings, including a serene primary retreat with a stone-surround fireplace, Control4 audio, a custom walk-in closet, and a spa-like ensuite. Two front bedrooms offer large walk-in closets and ensuite baths with heated floors, while the two side bedrooms share a stylish bathroom. The lower level is designed for leisure, complete with a soundproof theatre room with 120-inch screen and custom seating, an exercise room, two additional bedrooms, a large recreation space, and a full laundry room. Additional highlights include a second-floor laundry area, heated basement floors, a full security system with interior and exterior cameras, perimeter protection, 200-amp electrical service, dual HVAC systems, a water softener and filtration system, generator, and two sump pumps. This is a rare opportunity to own a finely tailored, turn-key residence in a premier location. (id:60626)
Sutton Group-Admiral Realty Inc.
1160 Rockcliffe Street
Halifax, Nova Scotia
Nestled along the pristine oceanfront of the Northwest Arm, the crown jewel of Halifax, 1160 Rockcliffe Street presents an extraordinary opportunity to own a newly custom-built 5921 sqft luxury estate. With sweeping panoramic vistas that include the iconic Dingle Tower, a state-of-the-art boathouse, & a rare pre-Confederation 9,892 sqft waterfront lot, this residence exudes grandeur at every turn. The main level unfolds with a vast, open-concept floor plan, featuring a gourmet kitchen with a Caesarstone breakfast bar that comfortably seats six, an elegant dining area, & a spacious living room with a contemporary propane fireplace. Expansive floor-to-ceiling windows & soaring ceilings capture breathtaking views, while stacking glass walls seamlessly connect the indoor spaces to a sprawling back deck, ideal for sophisticated entertaining. A striking, floor-to-ceiling wine display, an executive office, pantry, mudroom, & a refined half bath complete this level. Ascend to the second floor, where a luxurious 800 sqft suite awaits, offering a 5-piece marble ensuite, a generous walk-in closet, & a full-length private balcony with sweeping water views. Three additional well-appointed bedrooms, 2 full baths, & a dedicated laundry room provide comfort & elegance throughout. What sets this property apart from the rest is that it offers a walkout lower level with stunning ocean views, ideal as an in-law suite or entertainer's haven. The space features a sleek wet bar, bedroom, currently designed as a fitness room, full bathroom, & an open layout for a living room, dining area, games room or all of the above. Large glass windows & sliding doors lead to a vast outdoor patio with a hot tub pad, stone steps to your vast backyard, oceanside deck, & an air-conditioned boathouse. Set in one of Halifaxs most prestigious & historic locales, this home provides an unparalleled living experience. A virtual tour & detailed floor plans are available to explore. (id:60626)
Red Door Realty
985 Eyremount Drive
West Vancouver, British Columbia
This extremely elegant luxury home with panoramic ocean view in British Property. 13,025 sqft lot with 115 ft wide frontage. 6,531 sqft living space, with a separate attached office space. Excellent layout, spacious bedrooms. Top workmanship, with exquisite moldings, granite counters. Gourmet kitchen with top of the line appliances, and over sized wok kitchen. Additional features include a distinguished office, theater room, whine cellar, and a outdoor pool. Upstairs with 4 bedrooms, 3 bedrooms are facing south. Basement has two extra bedrooms. Close to Chartwell School / Collingwood School / Mulgrave School. (id:60626)
RE/MAX Crest Realty
1837 Shuswap Avenue
Lumby, British Columbia
This 32.91-acre industrial property in Lumby features a state-of-the-art 19,500 sq. ft. facility, zoned I2 Light Industrial. Equipped with municipal water, sewer, and 3-phase 600v power, the main floor is fully finished, while the second floor has internal steel framing. The building, constructed for approximately $8 million, includes a large fenced compound on a 4.5-acre section. The remaining 28.41 acres have light industrial potential, with a subdivision application underway. The main facility is built to food and pharmaceutical-grade specs, adhering to Good Manufacturing Practices (GMP) for European export. Its interior walls are finished with mag board sheathing on steel studs, and the space includes emergency power switching, security wiring, and east-facing floor-to-ceiling windows in the two-storey entry. Additional features include air conditioning, a dehumidification system, and an open tread staircase. If the subdivision is approved, the building site will be listed for $4.5M, with the remaining 27 acres of raw land offered for $2.3M. (id:60626)
RE/MAX Vernon
4415 Stone Crescent
West Vancouver, British Columbia
6,000 sqft of luxury living. A West facing 2024 build backs onto an additional 6500 sqft of Willow Creek Green Belt . Peekaboo views of Point Grey on top flr. W/14ft ceiling entry, 10ft ceiling throughout main, dining rm w/20ft sliding dr opening to 600 sqft patio. Gourmet kitch w/16ft is land, all Miele appl, double dishwashers. Great-room with 8ft steam fireplace , 300 sqft covered patio/dining. Bdrm/den, full bath & office . UPPER: Large primary bdrm w/steam fireplace, stunning ensuite , oversized dressing rm, 2 spacious ensuited bdrms, 644 sqft deck w/peekaboo views. ABOVE GROUND LOWER: Rec rm, media rm, large gym w/roll up door for max ventilation, ensuited bdrm, legal 1-bdrm suite w/full kitch, living, W/D. Elevator-Ready. Close to Stearman Beach, Isetta Cafe & Caulfield Plaza. (id:60626)
Royal Pacific Lions Gate Realty Ltd.

