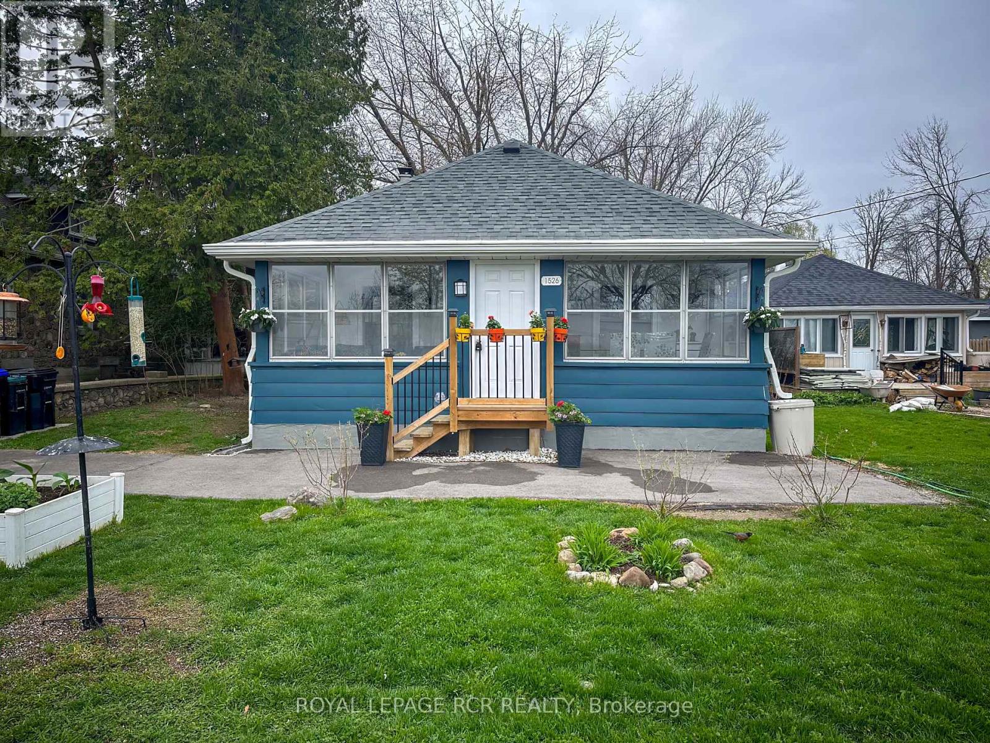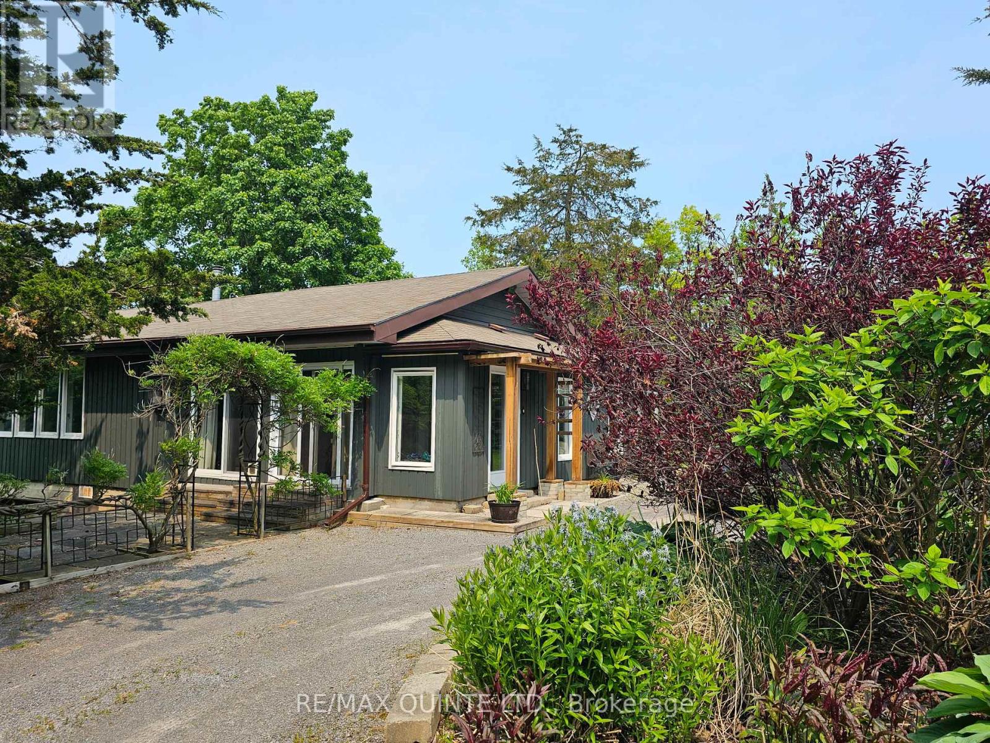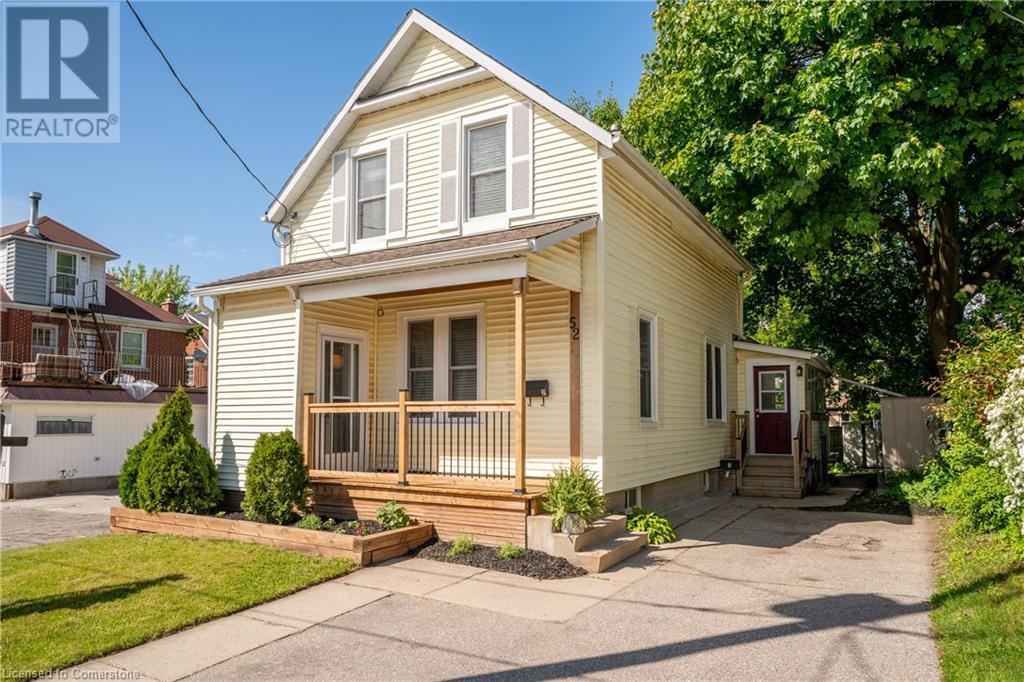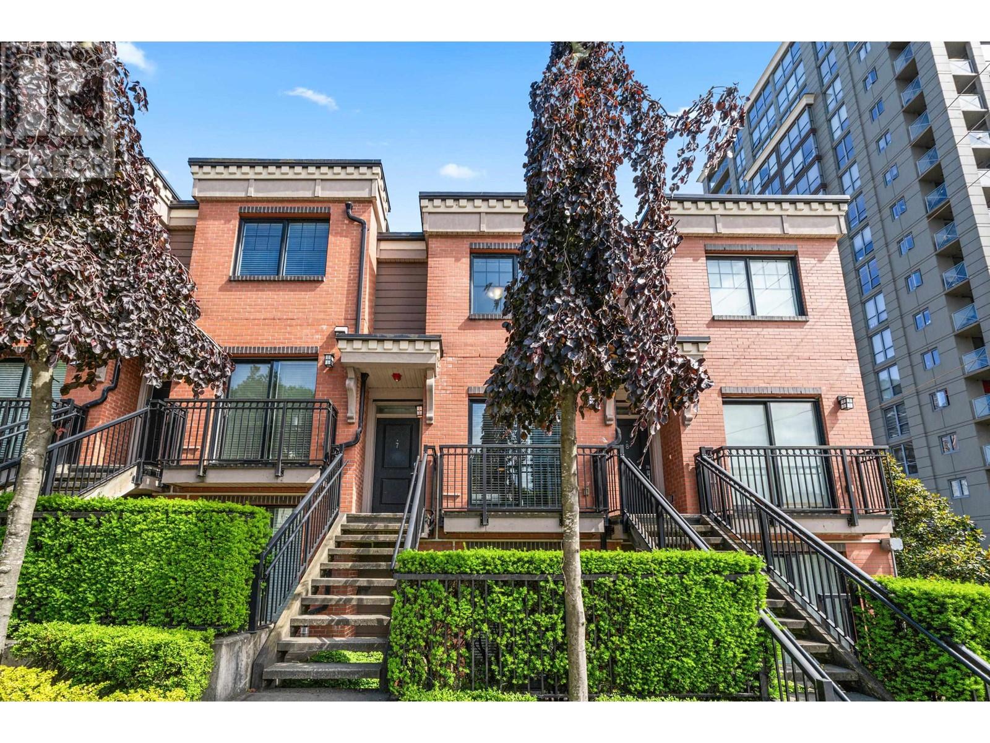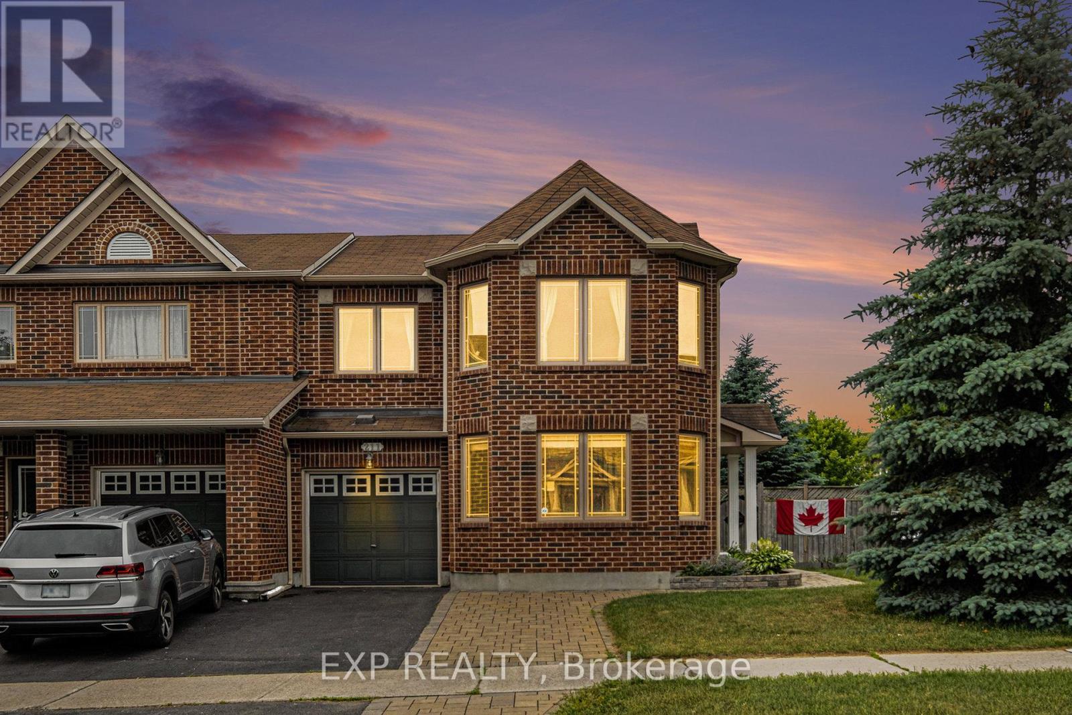49 Tessa Boulevard
Belleville, Ontario
This stunning bungalow checks all the boxes! Featuring 3+2 bedrooms, 2+1 full bathrooms, a double-car garage, and a fully finished basement, this home offers modern comfort and functional living.The open-concept kitchen is a showstopper, boasting gorgeous quartz countertops, a spacious island, and a seamless flow into the dining and living areas perfect for everyday living and entertaining. Step outside to the East-facing deck, complete with stairs leading to your private backyard, an ideal spot to enjoy your morning coffee or unwind in the evening.The primary suite offers a walk-in closet and private ensuite, while two additional main-floor bedrooms share a full bath. Laundry is currently in the basement, but main-floor hookups are available for added convenience.Downstairs, the sprawling rec room provides endless possibilities, complemented by two more bedrooms, a 4-piece bath, and ample storage. A roughed-in wet bar is ready for your personal touch, making it the ultimate entertaining space.Located in a great neighbourhood, this home is move-in ready with flexible closing available. (id:60626)
Royal LePage Proalliance Realty
3 Haley Court
Brampton, Ontario
Well Maintained Detached Home With 3+1 Bedrooms On A Quiet Court! Nice Bright Home With Lots Of Big Windows. Walk Out Thru Sliding Doors In The Living Room To A Private Patio And Backyard. Excellent Finished Basement With 3 Piece Bath Drop Ceiling Pot Lighting And The 4th Bedroom ! Close to school, park, shopping center, Bus Stop. Awesome Gas Wall Furnace, Heats The House, But There Is Also Electric Base Boards In The Rooms (id:60626)
Homelife Superstars Real Estate Limited
W302 13838 108 Avenue
Surrey, British Columbia
Beautiful 2 Bedroom, plus Den, 2 full bath, 785 SQFT Condo at the Radley!! This Corner unit features luxurious wide-plank laminate floors, LED pot lights, a stylish kitchen w/ large island, quartz counters, full-height backsplash, Samsung S/S Appliances, & a covered north-west facing balcony w/ gas outlet, perfect for year round BBQ's! Primary bed w/ large walk-in closet, & spa like ensuite bathroom. This vibrant complex is brand new, boasting fantastic amenities including a fully-equipped gym, co-work/study room, entertainment room, fireside lounge with kitchen, & children's playground! Centrally located & only few minutes to skytrain, shopping, schools, dining, parks and so much more. (id:60626)
Nu Stream Realty Inc.
1526 Houston Avenue
Innisfil, Ontario
Imagine waking up to breathtaking lake views from your front window and unwinding in your backyard backing onto a golf course. This beautifully renovated 4-bedroom bungalow offers the best of both worlds, serene nature and modern comfort. Features you'll love: fully Renovated, move-in ready with stylish upgrades. Bright eat-in kitchen with stainless steel appliances & abundant natural light. Spacious 3- season sunroom with walls of windows showcasing stunning views of Cooks Bay. Vinyl flooring which gives easy maintenance and modern appeal. Gas heating & air conditioning for year-round comfort. Fenced yard & deck, perfect for entertaining or relaxing outdoors. Ample parking Room for 4 vehicles and Prime Location for Outdoor Enthusiasts: Just 50 meters to the Lake where you can enjoy fishing, boating, and ice fishing in the winter and only 5 Minutes to the boat launch & easy water access. 10 Minutes to restaurants & shopping in the lovely town of Innisfil, & Barrie is only 20 minutes. Experience all-season living with nature at your doorstep! Whether you're looking for a full-time residence or a weekend getaway, this home offers the ultimate lifestyle. Schedule your viewing today! (id:60626)
Royal LePage Rcr Realty
12112d Loyalist Parkway
Prince Edward County, Ontario
Nestled on a serene and peaceful property, this spacious bungalow offers a perfect blend of tranquility and comfort. Located on a quiet dead-end lane with direct waterfront access to the picturesque Bay of Quinte, this home is a haven for those seeking a peaceful lifestyle. With over 1,500 square feet of main floor living space, it is designed to cater to your every need. Outside you are greeted by charming patio and gardens, perfect for unwinding and enjoying the outdoors. A large workshop and green house offer spaces to fulfil your hobbies. The interior features cozy fireplaces that add warmth and ambiance to the living spaces, complimented by beautiful hardwood floors that run throughout the home. A sunroom invites you to relax while taking in the rolling landscape, and the numerous bright windows flood the home with natural light. The large living and dining areas provide ample room for entertaining or simple family gatherings. This lovely home boasts two comfortable bedrooms and a four-piece bathroom fitted with a large corner tub, offering a perfect retreat for relaxation. On the waters edge, you can enjoy access to the bay and launch your watercraft, take a swim or peacefully fish in the world renowned Bay of Quinte. Just beside this property, a municipally maintained park and boat launch are at your disposal. (id:60626)
RE/MAX Quinte Ltd.
52 Henry Street
Kitchener, Ontario
Wondering how to get onto the property ladder? This beautifully updated, legal non conforming and VACANT duplex in the heart of Kitchener is the answer! Rent one unit while living in the other and start building equity. Great opportunity for investors, a cash flowing property with two very desirable rental units located just steps from Victoria Park and walking distance to downtown and access to transit. 52 Henry Street offers modern charm, strong rental potential, and flexibility for investors or owner-occupants alike. Unit One spans the main and lower levels and features a spacious main floor bedroom with a second bedroom/office below grade. The full bathroom was updated in 2021 and there is a half bathroom below grade. The kitchen was renovated in 2021 and includes a dishwasher and ample counter space. Unit 2, the upper level, includes 2 bright bedrooms, one with a skylight, and a full bathroom. Both units have private laundry and access to a large, shared backyard perfect for sitting around the fire. With parking, separate entrances, and estimated monthly rents of apx $2,200 (Unit one) and apx $1,900 (Unit two), this turnkey property offering a potential cap rate of 5.3% is a rare opportunity in a great location. (id:60626)
Trilliumwest Real Estate Brokerage
7 838 Royal Avenue
New Westminster, British Columbia
New York Inspired walk up townhouses centrally located in Downtown New West at Brickstone Walk! Your own private entry off the street with 2 bed 3 bath & 934sf! Open concept main floor layout with large kitchen/living/dining rooms that feature stone counters, large kitchen island, stainless steel appliances, lots of cabinets/storage, new laminate flooring, half bathroom & patio off the kitchen. Up 2 good sized bedrooms, 2 full bathrooms, incl primary with 3 pce ensuite & peak a boo Fraser River views! Fantastic location just steps to the skytrain, Douglas college, restaurants, cafes, groceries, shopping, parks, schools & Steel & Oak Brewing. 1 parking & 1 storage locker included. (id:60626)
Oakwyn Realty Ltd.
1207 1372 Seymour Street
Vancouver, British Columbia
Welcome to The Mark, a LEED gold-certified building in vibrant Yaletown! This stunning 1 bed, 1 bath unit featuring modern living essentials like state-of-the-art A/C, new engineered hardwood flooring, and fresh paint. The kitchen includes an AEG cooktop, chic Euro-style appliances, walnut veneer cabinetry, solid composite stone countertops, & floor-to-ceiling acoustically engineered windows that let in plenty of natural light. This unit includes an OVERSIZED parking spot and a locker. Enjoy breathtaking southeast views of False Creek and Yaletown, and access 10,000 square feet of luxurious amenities, including a gym, yoga studio, Kids Zone,steam room & a stunning rooftop garden terrace with an outdoor pool and BBQ area. Plus, benefit from 24-hr concierge service. AIRBNB FRIENDLY BUILDING (id:60626)
Royal LePage Sussex
1410 10a Avenue
Invermere, British Columbia
This charming home offers incredible potential in one of Invermere’s most desirable locations. Nestled on a spacious lot with both front and back yards, there’s room to garden, play, and relax—ideal for families or anyone seeking outdoor space. Step inside to find a well-laid-out home with generous square footage and plenty of natural light and shade during different times of the day. The lower level offers exciting potential for a suite, creating flexibility for extended family, rental income, or a private guest space. Whether you’re looking to move right in, renovate, or invest, this property checks all the boxes: great location, functional layout, and endless possibilities to add value. Don't miss your chance to create something truly special in the heart of Invermere. (id:60626)
Royal LePage Rockies West
211 Leamington Way
Ottawa, Ontario
Located in the sought-after community of Stonebridge in Barrhaven, this beautifully maintained 3 bedroom, 3.5 bathroom end-unit townhome sits on an oversized lot and offers exceptional space both inside and out. From the moment you arrive, the interlock stonework at the front entry sets the tone for the care and detail throughout. A sizeable foyer welcomes you into a thoughtfully laid-out home, ideal for families and professionals alike. At the front of the home, the family room provides a warm, inviting space perfect for relaxing or entertaining. The open concept kitchen offers functionality featuring stainless steel appliances, granite countertops, a large island, white tile backsplash, and an eating area that opens to the backyard. Just off the kitchen, the living room is anchored by a cozy gas fireplace and surrounded by large windows that fill the space with natural light. Upstairs, the primary bedroom is generously sized and includes a walk-in closet, a four-piece ensuite bath, and a versatile nook ideal for a reading space or home office. Two additional bedrooms and a four-piece main bathroom complete the second level. The finished basement offers additional living space with durable vinyl flooring, a three-piece bathroom with a standing shower, and a separate laundry area. Step outside to enjoy a fully fenced backyard complete with a patio perfect for summer gatherings. Situated in the heart of Stonebridge, this home is close to top-rated schools, Minto Recreation Complex, Stonebridge Golf Club, parks, public transit, and a wide selection of shopping and dining options along Strandherd Drive. A rare opportunity to own a spacious, move-in-ready townhome in one of Barrhavens most desirable neighborhoods. Don't miss this Gem! Schedule your private viewing today. (id:60626)
Exp Realty
1527 11 Av Nw
Edmonton, Alberta
The Accolade pairs durable construction with refined elegance, designed for modern family living. Features include a double attached garage with floor drain and extra width (not shown on plan), 9' ceilings on main and basement levels, separate side entrance, and LVP flooring. The foyer offers a large coat closet and access to a full 3-piece bath with stand-up shower. A bedroom with walk-in closet connects to the open-concept nook, great room with electric fireplace, and kitchen. The kitchen includes an island with eating ledge, Silgranit sink, chrome pull-down faucet, built-in microwave, tiled backsplash, chimney hood fan, soft-close cabinetry, and a functional spice kitchen. Large windows and a garden door offer bright backyard views. Upstairs features a bonus room, laundry, main 3-piece bath, and three additional bedrooms. The primary suite has a 5-piece ensuite with double sinks, soaker tub, walk-in shower, and large walk-in closet. Includes brushed nickel fixtures, upgraded railings, and basement R/I. (id:60626)
Exp Realty
1319 13 Av Nw
Edmonton, Alberta
The Accolade model blends durable construction with elegant design for modern family living. Features include a double attached garage, 9' ceilings on the main and basement levels, and luxury vinyl plank flooring throughout the main floor. The foyer offers a large coat closet, and from the garage, access to a full 3-piece bath with stand-up shower. Attached is a bedroom with walk-in closet, leading to the open-concept nook, great room, and kitchen. The kitchen boasts quartz counters, an island with eating ledge, built-in microwave, Silgranit sink, chrome pull-down faucet, hood fan, tiled backsplash, soft-close cabinetry, and a functional spice kitchen. Large windows and a garden door fill the main floor with light. Upstairs, the bright primary suite includes a 5-piece ensuite with double sinks, soaker tub, walk-in shower, and walk-in closet. A bonus room, laundry, 3-piece bath, and three additional bedrooms complete the upper floor. Brushed nickel fixtures and basement rough-ins included. (id:60626)
Exp Realty




