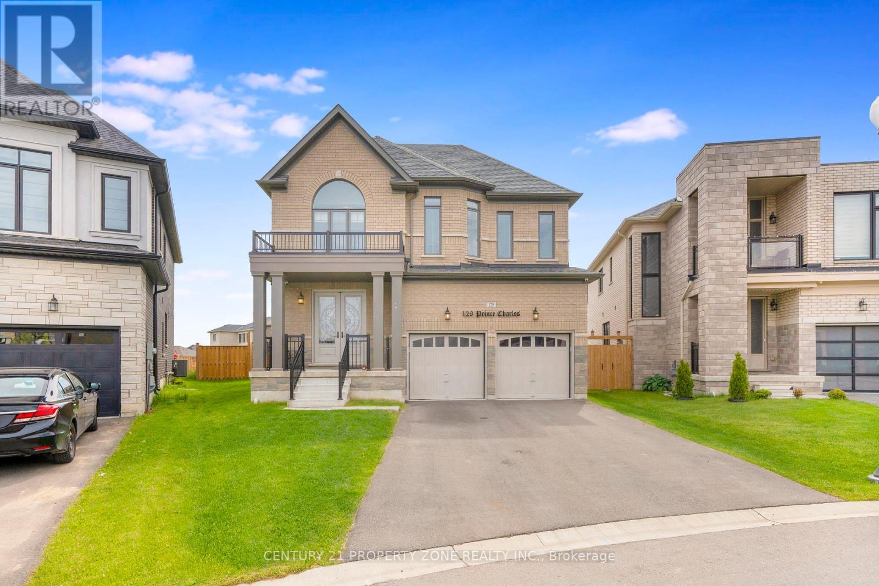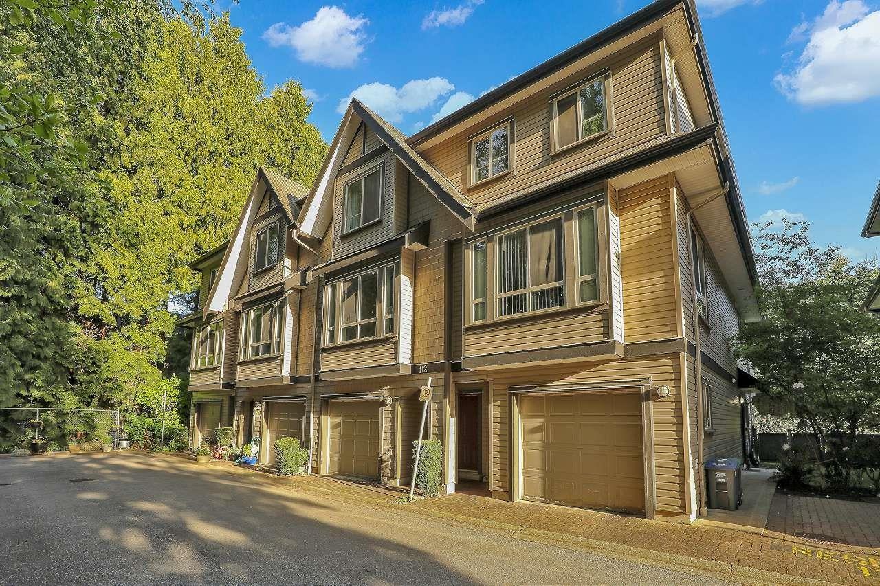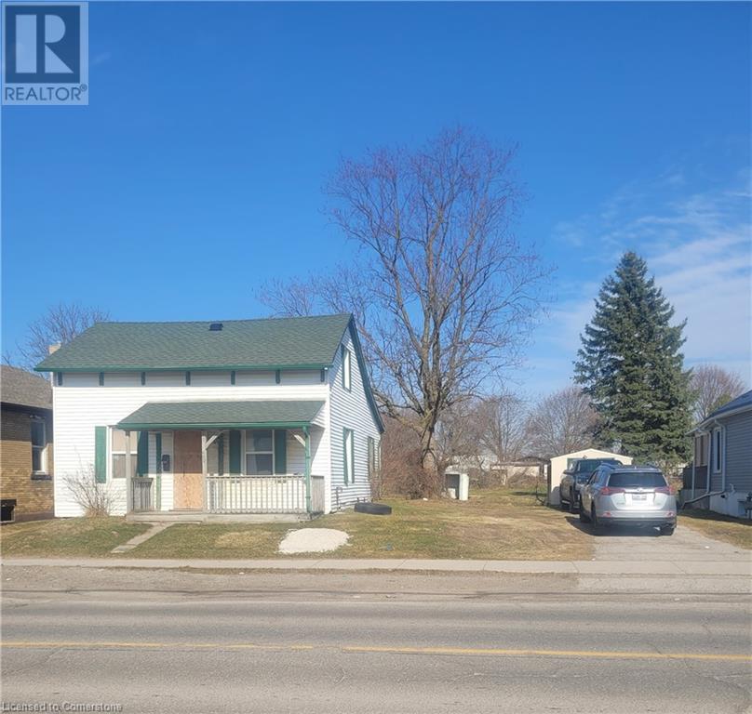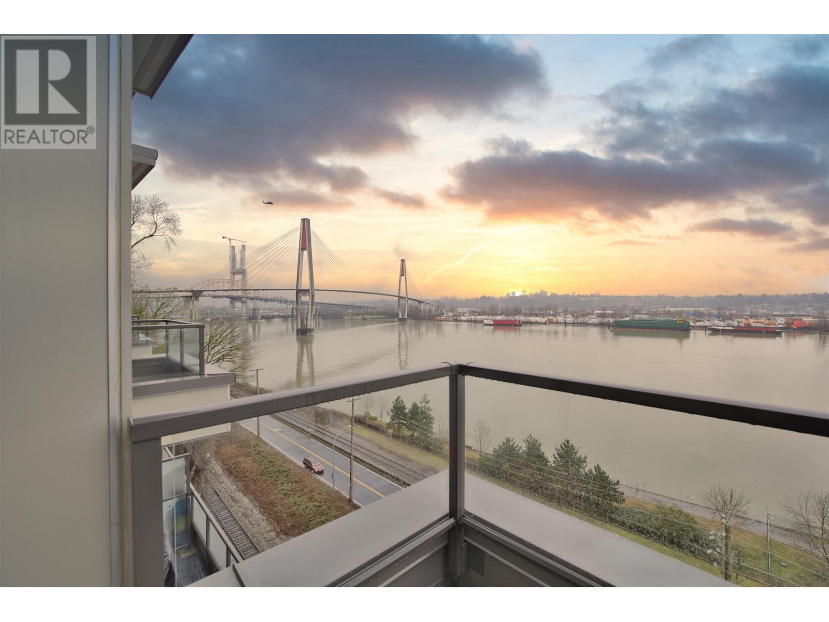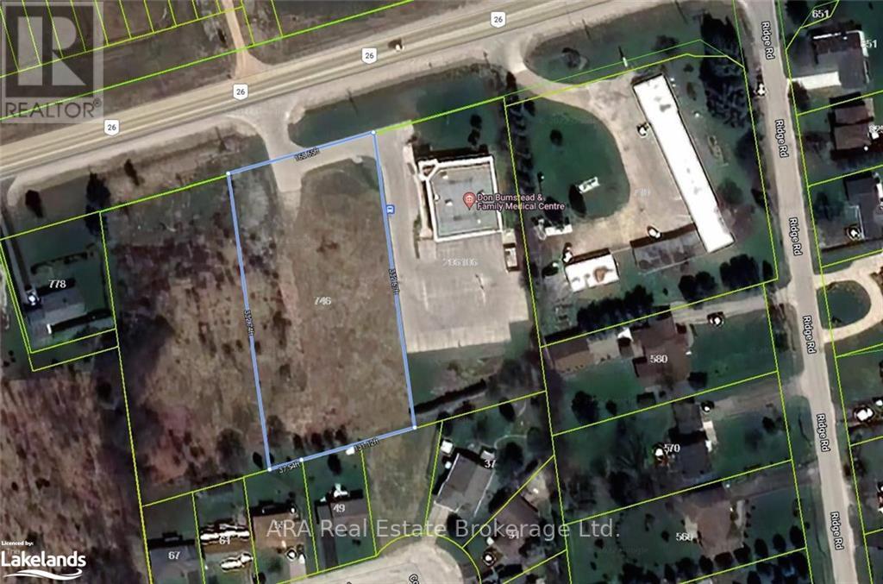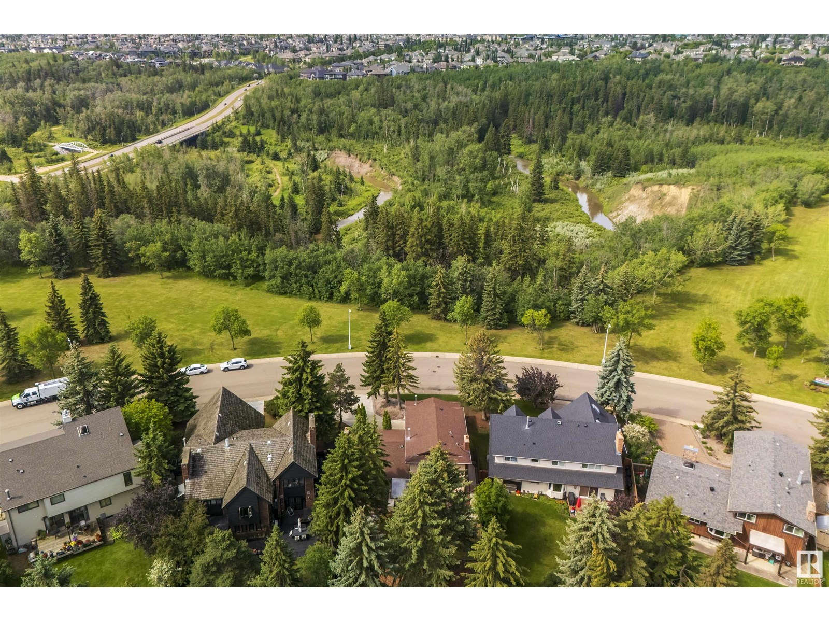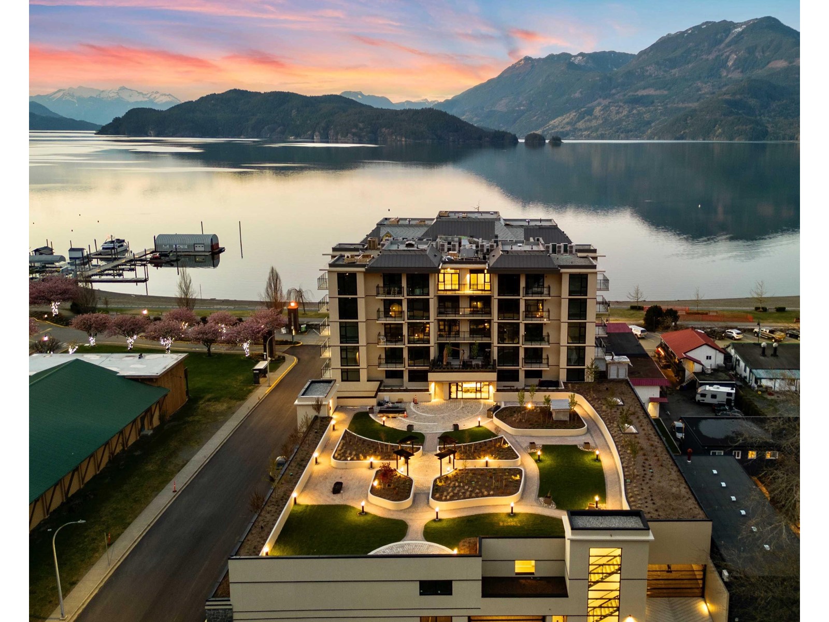129 Prince Charles Crescent
Woodstock, Ontario
Welcome to this stunning, approximately 3,150 sq ft, this beautifully designed residence offers a perfect blend of luxury and functionality. Featuring 4 spacious bedrooms and 5 bathrooms each bedroom with its own private ensuite this home ensures comfort and privacy for the whole family. Elegant main floor hardwood flooring, upgraded tiles, and oak stairs lead you through an open-concept layout ideal for contemporary living. The family room, highlighted by a cozy gas fireplace, is perfect for relaxed evenings, while the gourmet kitchen boasts quartz countertops, stainless steel appliances, and a separate dining area ideal for entertaining. A separate living room with a second gas fireplace adds even more charm and flexibility to the layout. A bonus den provides the perfect space for a home office, TV room, or reading nook. With 9' ceilings on both floors, extended windows, the home is filled with natural light, creating an inviting and airy atmosphere. Additional highlights include a spacious backyard , a second-floor laundry room, and a premium location near transit, shopping, parks, conservation areas, a community center, a school, and more all within walking distance. (id:60626)
Century 21 Property Zone Realty Inc.
2209 Linkway Boulevard
London, Ontario
Welcome home to this custom built 3 bedroom, 2.5 bathroom 2 Storey (2020), in the sought after community of Eagle Ridge in Riverbend. Boasting 9-foot ceilings on the main floor with engineered hardwood flooring. Open-concept layout is flooded with natural light, creating a bright and airy atmosphere. Offering a gourmet kitchen featuring oversized island with quartz countertops, premium plumbing fixtures, custom maple cabinets and Herringbone tile backsplash. The second-floor features large primary bedroom with a 4-pc ensuite, walk-in closet, two additional generously sized bedrooms, a 4-pc main bath and conveniently located laundry room. Full un-finished basement with roughed in bathroom. The covered back deck and cement patio is the ideal space to relax, entertain guests or unwind in the hot tub. Fenced back yard with 8 ft X 12 ft custom shed and double car garage completes this package. Don’t miss out on this wonderful opportunity to make this your family’s forever home! (id:60626)
Advanced Realty Solutions Inc.
1 Billiter Road
Brampton, Ontario
Pride of Ownership! Don't miss this stunning home truly one of the cleanest and most well-maintained properties you'll find. Act fast and make an offer today! EXECUTIVE FREEHOLD TOWNHOME ON A PREMIUM CORNER LOT WITH TWO CAR GARAGE. (.3 car parking. ) House is ENERGY STAR CERTIFIED HOME. Beautifully upgraded townhome with full brick elevation and excellent curb appeal. Located on a premium corner lot with professional landscaping. Main floor features a bright living room (can be converted to 4th bedroom). Second floor offers a spacious family room with smooth ceilings, large windows, and tons of natural light. Chefs kitchen boasts upgraded cabinets, quartz countertops, backsplash, center island, and stainless steel appliances. Open-concept layout flows into formal dining area with walk-out to upgraded balcony featuring a pergola. Patio furniture included! Upper floor has 3 spacious bedrooms. Primary bedroom includes large windows, walk-in closet, additional closet, and 4-pc ensuite. No carpet throughout the home. Close to Mount Pleasant GO Station, top-rated schools, shopping, parks & more! (id:60626)
RE/MAX Realty Services Inc.
112 10468 157 Street
Surrey, British Columbia
AMAZING, PRIVATE, & BOUTIQUE! Featuring a renovated 3 BED + 3 BATH just steps from new shopping, restaurants, Harold Bishop Elementary, and minutes to HWY 1. Surrounded by a fenced yard backing onto green space, perfect for kids and pets. The bright kitchen boasts newer stainless steel appliances & cabinetry, quartz countertops, and a spacious private balcony. The living room is inviting and comfortable. The main floor has newer laminate flooring, and the entire home has been freshly painted. Upstairs, you'll find 3 good-sized bedrooms. (id:60626)
Royal LePage Global Force Realty
442 Third Street
London, Ontario
ATTENTION BUILDERS AND DEVELOPERS! LAND VALUE! 10 stacked town homes within walking distance to Fanshawe College! Recently approved for 10 units - no site plan approval required, just apply for your building permit and you can start right away. Draft building permit drawings available for 4-3 bedroom and 6-2 bedroom building available. 10 parking spots plus one barrier free spot. Allowance for garbage moloks too. Site plan, preliminary grading and servicing plans, draft condominium documents, survey, and more available upon request. Option to build as a purpose built structure or to complete condo application and sell 10 units separately. (id:60626)
Kempston & Werth Realty Ltd.
7 Lyndale Road
Tillsonburg, Ontario
This stunning home, crafted with exceptional attention to detail by DALM Construction, offers quality finishes and thoughtful design throughout. Featuring 3 bedrooms and 2 bathrooms including a private ensuite this residence is perfect for comfortable family living. The kitchen boasts rich maple cabinetry, stainless steel appliances, quartz countertops, subway tile backsplash, a center island, and flows seamlessly into the dining area, which opens to a pressure-treated deck with awning ideal for summer entertaining. Ceramic tile flooring runs through the kitchen, hallways, bathrooms, and dining area for easy maintenance and timeless style. The spacious living room impresses with a 10 ceiling, solid maple wood floors, cozy gas fireplace, and floating shelves creating a warm, inviting atmosphere. Enjoy the convenience of main floor laundry and direct access to the attached two car garage. The walkout lower level offers a generous family room with covered access to the lush, private backyard featuring a stone patio and tranquil fish pond your personal oasis. Don't miss this opportunity to own a beautifully maintained home in one of the areas most desirable neighbourhoods! (id:60626)
T.l. Willaert Realty Ltd Brokerage
26 Cobblestone Drive
Paris, Ontario
It's time to make Paris your new home town. Welcome to 26 Cobblestone Drive located in the sought after Grandville neighbourhood located close to schools, amenities and 403 access. This bungalow, with an open concept floor plan offers a carpet free main floor; featuring dark hardwood floor and tile throughout. You are greeted by the formal Dining Room with chandelier once inside the entry. The kitchen which looks into the living room and dinette, has flow and function for the family. The dinette flows straight through the sliding doors to the back covered porch with amazing views of the backyard. The living room, is the perfect place to relax at the end of the day, or enjoy your favourite cooking show while preparing dinner for the family. The private primary suite boasts a walk in closet and a 4 pc bath with soaker tub, finishing the main floor is the main bathroom and second bedroom; not to mention the double door pantry that is plumbed for a main floor laundry and inside garage entrance. The basement level offers 2 rec room spaces, the first boast a wet bar and the walk out basement entrance; perfect for those adult get togethers. The second basement living space houses the gas fireplace; perfect for those cozy nights with the family. A third bedroom is a great option for an in home office or work out space. The third 3 pc bathroom, and the mechanical room with laundry finishes off the basement level. Backing onto green space with your only rear neighbours being the local wild life makes for a peaceful and natural retreat. For those who like working in their garage, the garage has been extended 2 feet on either side, not to mention the extra height for additional work or storage space. With walking distance to schools, amenities and downtown, minutes to the 403; and the most wonderful family friendly neighbourhood; this property is sure to tick all of your boxes. (id:60626)
Century 21 Heritage House Ltd
20 Mahogany Heath Se
Calgary, Alberta
Welcome to this inviting 4-bedroom, 3.5-bathroom family home located in the vibrant lake community of Mahogany, one of Calgary’s most desirable neighborhoods. Offering over 2,532 square feet of thoughtfully designed living space and a HEATED DOUBLE ATTACHED GARAGE, this property is a fantastic opportunity for comfortable and functional family living.The main level features a beautifully appointed kitchen with stainless steel appliances, granite countertops, and plenty of counter space—perfect for both casual meals and entertaining. The open-concept layout seamlessly connects the kitchen to the dining and living areas, creating a warm and welcoming atmosphere.Upstairs, the spacious bonus room offers a flexible area that can be used as a home office, media room, or play space. The primary bedroom provides a peaceful retreat with a luxurious five-piece ensuite and a large walk-in closet. Three additional bedrooms and a full bathroom offer plenty of space for family members or guests.The FULLY DEVELOPED BASEMENT extends the living space with a generous recreation room complete with a WET BAR, as well as an additional bedroom and fully renovated bathroom with a shower—ideal for hosting guests or enjoying movie nights at home.Step outside to a private, fully landscaped backyard with low-maintenance FAUX GRASS and a well-sized deck, creating a great space for summer gatherings or quiet evenings outdoors.Located just steps from Mahogany Lake, nearby schools, playgrounds, shopping, and community pathways, this home is ideally situated for both convenience and recreation. With easy access to Stoney Trail and 52 Street, commuting is simple and efficient. Residents also enjoy year-round lake privileges including swimming, skating, and access to the Mahogany Beach Club.This home offers a perfect balance of space, comfort, and lifestyle in one of Calgary’s premier communities. Schedule your private showing today. (id:60626)
Exp Realty
301 250 Columbia Street
New Westminster, British Columbia
Welcome to Brooklyn Views! Beautiful almost new home at central, sought after location with panoramic views! This luxury 2 level townhouse offers over 1,200sf spacious open floorplan with high ceilings reaching over 20ft in living areas. Elegant hardwood floors throughout. Floor to ceiling windows bringing max daylight in. Kitchen and bathrooms boast granite tops and backsplash, solid oak cabinets. Large kitchen island and S/S appliances. Air-conditioned. Private patios off living room and master bedroom with amazing views of river, city and mountains. Still under New Home Warranty. Included locker and 1 year prepaid covered and safe parking stall. (id:60626)
Orca Realty Inc.
206104 26
Meaford, Ontario
C2 Zoned lot with Highway 26 exposure on the West edge of Meaford. The North side of Highway 26 has 249 residential units draft plan approved and under construction. Directly to the West is Meaford Haven Development of 15.44ha in process. Immediately adjacent to the East is the Don Bumstead & Family Medical Health Clinic. The entrance from Highway 26 comes directly into this lot and is subject to a right of way to both adjacent lots. The 25' easement at the rear of the property services both this lot and the lot adjacent to the West for municipal sewers and storm water. The Municipal water is located within the 10.10' easement at the front of the property. Excellent location for retail, food, grocery etc. (id:60626)
Ara Real Estate Brokerage Ltd.
2811 125 St Nw
Edmonton, Alberta
Welcome to this cherished, forty-five-year-owned home in prestigious Blue Quill Estates - ideally located directly across from the park, and Whitemud Nature Reserve. The park holds special meaning, having been named in honor of the homeowner’s contributions to Human Rights and the community. Immaculately maintained and full of pride of ownership, this home features a spacious primary bedroom with walk-in closet and ensuite, two additional fabulous-sized bedrooms upstairs, and a main-floor bedroom with ensuite. Numerous updates over the years include concrete and landscaping (16), shingles (17), kitchen and appliances (17), and newer furnace and central AC. While move-in ready, the home also presents an exciting opportunity for the next owner to add their personal touch. Just minutes from the Derrick Golf & Winter Club, top-rated schools, and with easy access to the University of Alberta and downtown. A rare chance to become part of a beloved neighborhood and continue the legacy of this exceptional home. (id:60626)
Real Broker
510 120 Esplanade Avenue, Harrison Hot Springs
Harrison Hot Springs, British Columbia
Welcome to Aqua Shores, where lakefront paradise becomes your reality, just steps from the waterfront. With 56 meticulously crafted units, all boasting solid concrete construction, you'll find a diverse range of floor plans to choose from. Aqua Shores is more than just a residence; it's a retreat where tranquility meets the charm of a small town. Revel in the airy spaciousness, thanks to 9-foot ceilings and abundant natural light flooding through large windows. Step onto your balcony and take in the breathtaking views. Whether you seek a weekend getaway or a daily escape from the city's hustle and bustle, Aqua Shores Harrison offers the perfect haven. Embrace the serenity and beauty of lakefront living. Don't miss your opportunity to own a piece of this lakeside paradise! * PREC - Personal Real Estate Corporation (id:60626)
RE/MAX Nyda Realty Inc.

