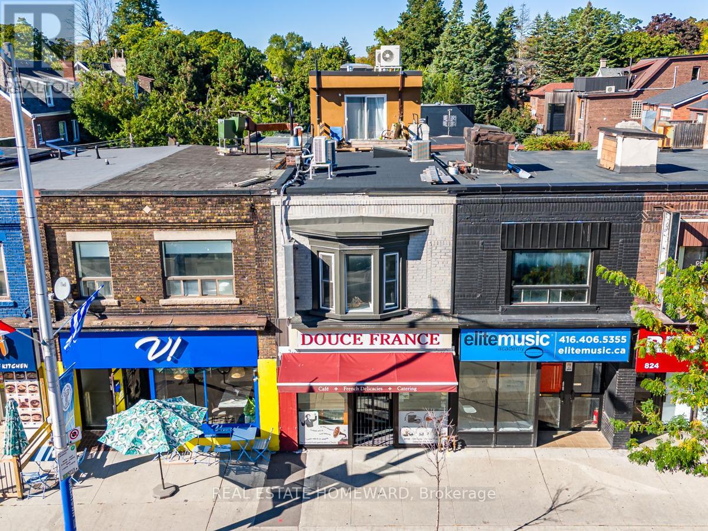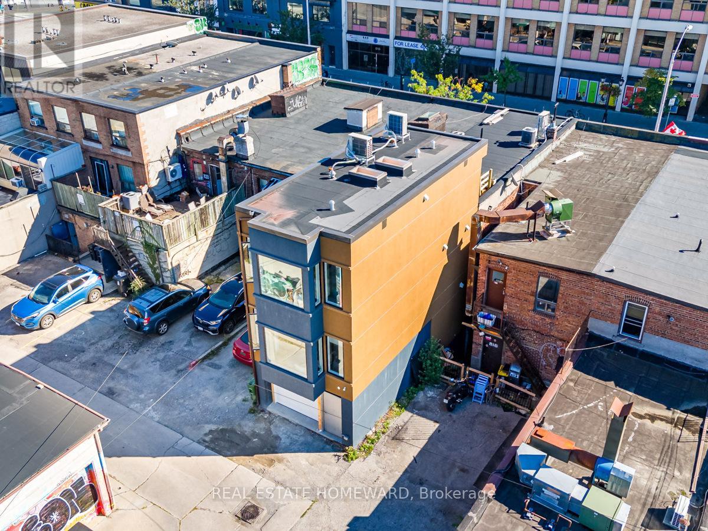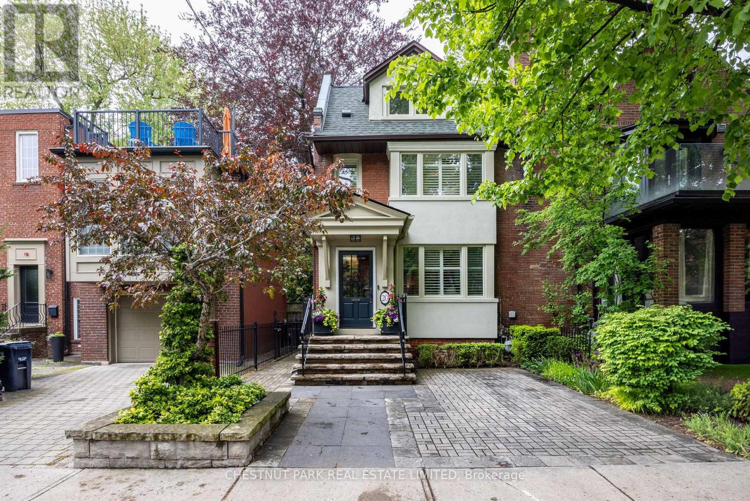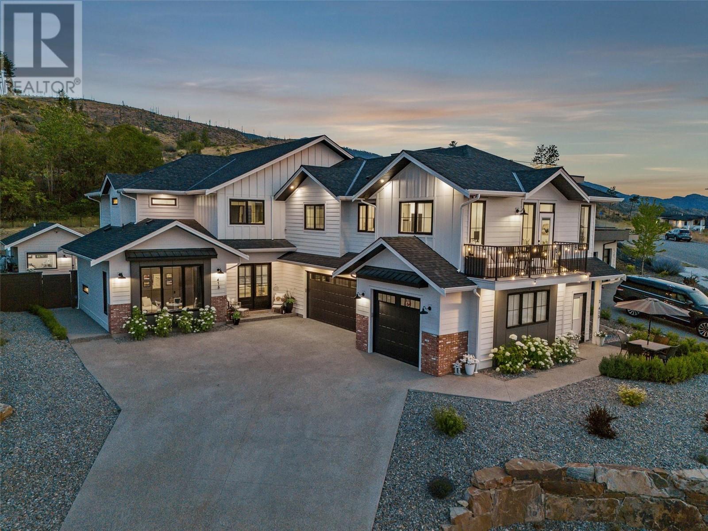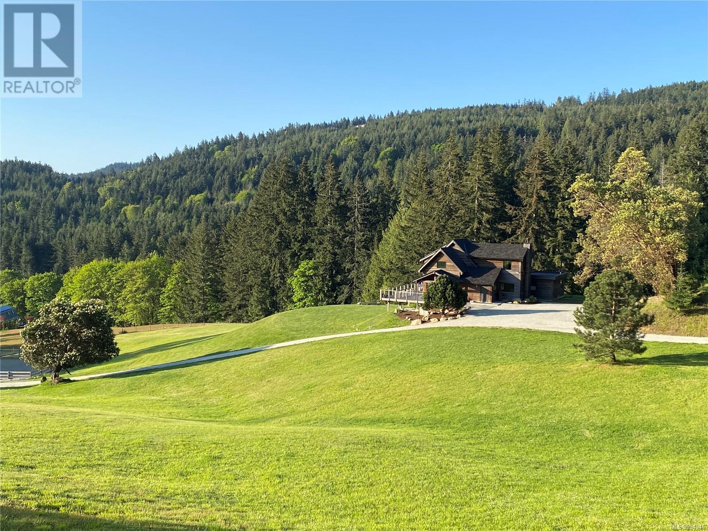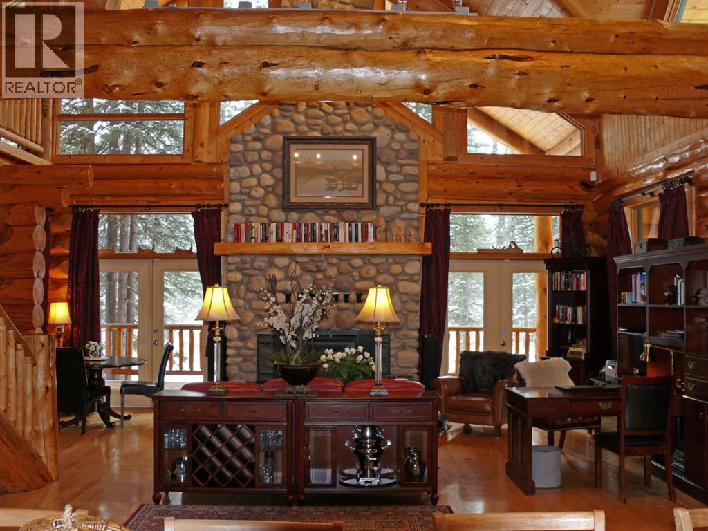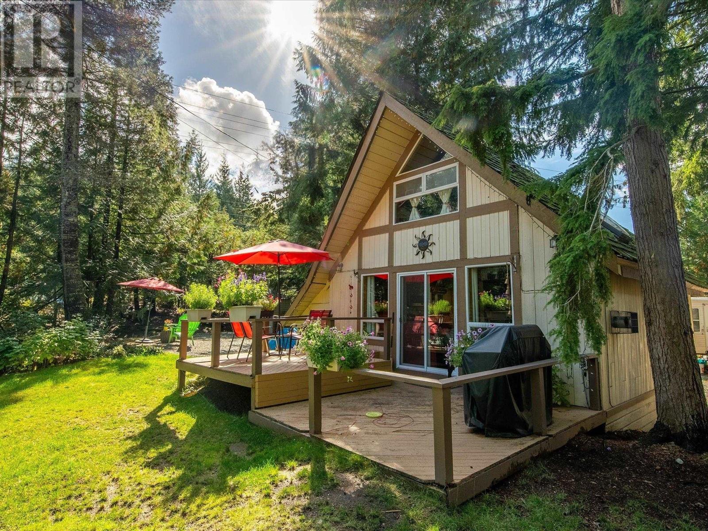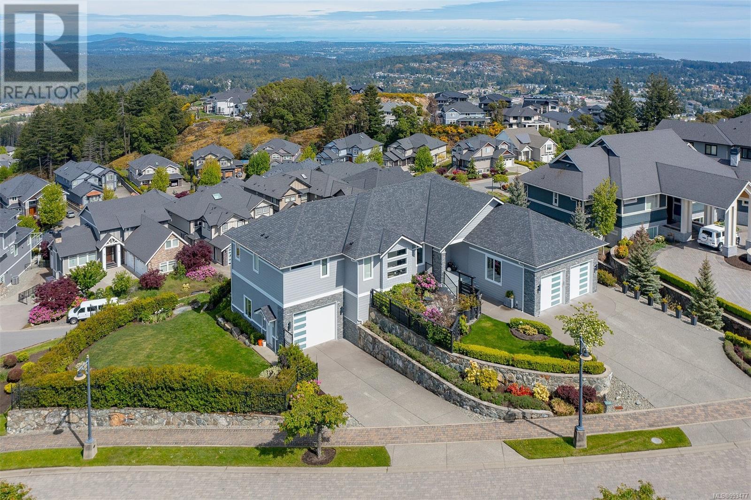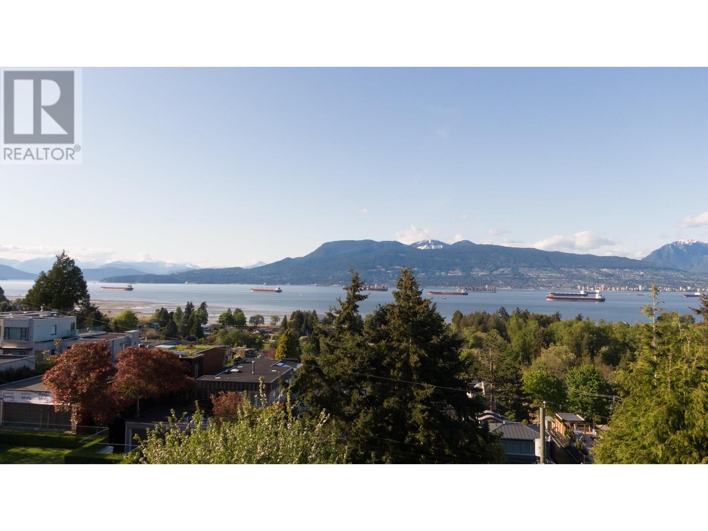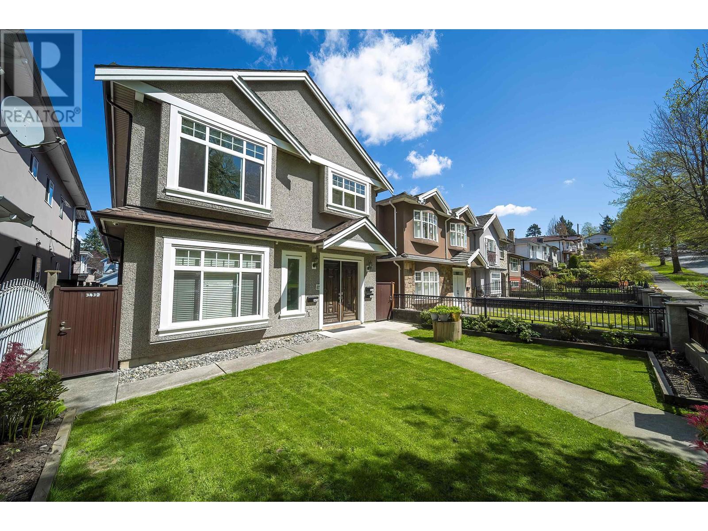26020 Twp Rd 511 A
Rural Parkland County, Alberta
LOCATION LOCATION LOCATION!! 48.22 Acres just Minutes from Edmonton. A curved, treelined driveway leads to an elegant custom-built 2-storey home featuring 4 bedrooms, 4 bathrooms, and high-end finishes. The gourmet kitchen with granite countertops flows seamlessly to the formal dining room and grand living room. Relax on the low-maintenance deck or retreat to the serene primary suite. The estate includes an attached 5-car heated garage, a 25’x40’ pole barn, and extensive fencing - over $250,000 invested - ideal for an equestrian center or private venture. Subdivision potential offers future development opportunities making this a smart investment in a prime and growing location. For an unmatched lifestyle, unwind after a busy day with a round of golf just around the corner at the Edmonton Petroleum Golf & Country Club or the Blackhawk Golf Club. Whether seeking a prestigious private residence or future development, this meticulously crafted property is ready to exceed expectations. (id:60626)
Schmidt Realty Group Inc
1788 Willowbrook Road
Oliver, British Columbia
Welcome to your private South Okanagan retreat, an extraordinary 10+ acre estate in the heart of wine country. This custom built Santa Fe inspired home with walkout lower level is a one of a kind offering privacy, timeless design, & seamless indoor-outdoor lifestyle. The 3,300 SF 3bdrm, 3bth residence showcases imported Mexican tile, bamboo flooring, & 10' ceilings. The chef’s kitchen features a Bubinga wood island, granite counters, premium appliances, & a walk-in pantry. The main living area centers around a stunning stone fireplace, adding warmth & architectural charm. A spacious primary suite offers a spa ensuite with a clawfoot tub & custom steam shower. Step outside to your private resort style oasis with an inground saltwater pool, firepit, putting green, & a covered outdoor kitchen. A 29' x 15' Studio/Pool House with Murphy bed, 3pc bth & built-in cabinetry offers flexibility. There is another heated workshop with garage door opening located directly below. The fully fenced acreage inc. a 34' x 48' heated 2 Bay Outbuilding with 16' ceilings, 2pc bth & Sani-dump, multiple outbuildings, equipment sheds, greenhouse, garden & a 14' x 66' 2bd, 2bth mobile home for guests, caretaker, or rental use. Whether you're seeking a family estate, equestrian retreat, or vineyard vision - bring your ideas! Total sq.ft. calculations are based on the exterior dimensions of the building at each floor level & include all interior walls & must be verified by the buyer if deemed important. (id:60626)
Chamberlain Property Group
820 Danforth Avenue
Toronto, Ontario
Unique and rare opportunity on Danforth Ave, just east of Pape Ave. Updated & very well maintained 2-storey commercial/residential building at the front of property PLUS a **Newly Built, above ground, 3-storey residential extension at the rear of property** with a built-in garage, parking, rooftop patio, skylights, modern finishes throughout, newer roof + updated mechanics & much more! **EXTRAS** ***newly built 3-storey extension at rear of property*** & updated throughout including newer roof + mechanics, GFA, central AC + ductless AC/heat combo units, new GDO w/ remote, separate hydro & gas meters, owned (2) hot water tanks (id:60626)
Real Estate Homeward
820 Danforth Avenue
Toronto, Ontario
Unique and rare opportunity on Danforth Ave, just east of Pape Ave. Updated & very well maintained 2-storey commercial/residential building at the front of property PLUS a **Newly Built, above ground, 3-storey residential extension at the rear of property** with a built-in garage, parking, rooftop patio, skylights, modern finishes throughout, newer roof + updated mechanics & much more! **EXTRAS** ***newly built 3-storey extension at rear of property*** & updated throughout including newer roof + mechanics, GFA, central AC + ductless AC/heat combo units, new GDO w/ remote, separate hydro & gas meters, owned (2) hot water tanks (id:60626)
Real Estate Homeward
20 Nanton Avenue
Toronto, Ontario
A rare find, nestled on a quiet tree-lined street in the heart of South Rosedale. This extra-wide semi-detached family home offers almost 2300 square feet of living over 3 levels, with four bedrooms upstairs, a formal living room & an open concept kitchen/ living area overlooking the back garden. Situated in one of Toronto's most coveted neighbourhoods, only steps to the TTC and 15 minutes to the financial district, this residence offers incredible value in an enviable location with licensed parking for 1 car. Timeless elegance greets you from the welcoming foyer with bevelled glass entrance door & curved ceiling to the solid wood floors, cloak closet & powder room. A sun-drenched formal living room or office with double french doors, gas fireplace and bay window gives you privacy from the hustle. Open concept Kitchen boasts full sized gas stove, panelled fridge, and a large calcutta marble island as well as a gas BBQ on the back deck. You'll be ready for your next culinary adventure and family gathering. The second floor boasts a quiet primary bedroom with walk-out to spacious private deck in the trees, 4 piece bathroom with polished limestone & heated floors, plus large 2nd bedroom/ family room with electric fireplace and walk-in closet. The third floor has 2 light-filled bedrooms with large built-in closets, ceiling fans, linen closet, 3-piece bathroom with heated floor. Basement with above grade windows offers playroom/ recreation room area, full Miele washer/ dryer, cedar closet, and loads of storage space. 20 Nanton Ave is just steps away from prestigious private schools, Branksome Hall and Montcrest, as well as top-rated Rosedale Public School, Rosedale Heights School of the Arts & Jarvis Collegiate Institute. Easy access to the TTC subway ensures you are well connected to all the amenities Toronto has to offer. Ready for immediate occupancy, this lovely property is situated in a family-friendly community that will provide years of comfort and enjoyment. (id:60626)
Chestnut Park Real Estate Limited
415 Hawk Hill Drive
Kelowna, British Columbia
Discover this exquisite modern farmhouse-style home in the sought-after Kettle Valley. This stunning residence with sophisticated design elements offers 4 beds, a main level office that can serve as a 5th bed, and a gorgeous 2-bed legal suite with a separate entrance—perfect for generating additional income or for extended family. As you enter the home, you're greeted by soaring ceilings extending to the 2nd floor in the living room, adorned with a chandelier and a gas fireplace. Custom-designed gourmet kitchen features a large center island, white quartz counters, professional stainless-steel appliances, including a double oven, an oversized fridge/freezer combo. A butler's pantry off the kitchen provides additional storage and prep space. For ease of access sliding doors open to the entertainer's oasis, complete with a saltwater pool, lawn area for children and pets, pool house w/ bar (could be a casita, home-based business), hot tub, gazebo, & a covered patio. Direct line of sight from the main living area to the backyard. The opulent main floor primary bed, a spa-inspired 5-piece ensuite, and a walk-in closet. The upper level offers 3 generously sized beds, 2 baths, and a family room. Remarkable attention throughout offers the perfect blend of timeless style & comfort. The three-car garage provides ample space for all your toys. Excellent curb appeal. Just minutes from Chute Lake Elementary, Canyon Falls Middle School, shopping, restaurants, and coffee shops. (id:60626)
Unison Jane Hoffman Realty
445 Cranberry Rd
Salt Spring, British Columbia
Not far from where roads divide, a stones throw from town, yet a world away, this time honoured 12 acre homestead is a melody of refined rustic character and modern sensibility.Thoughtfully and thoroughly renovated from roof to foundation, every element has been renewed to elevate both form and function. High level design elements include Sub Zero / Wolf Gourmet equipped kitchen, forager's pantry, sequestered bedroom suites, luxury baths and high efficiency upgrades factored with comfort and convenience in mind. Through the trails and over the rails, the south facing acreage welcomes exploration and agricultural pursuits with ample open pastures, barn, riding ring, tractor shed and workshop all appropriately sized and positioned. Apres-agrarian elements include sublime view filled sun decks with fire pit and covered BBQ station. An irreplaceable farm of lyrical emotion and enduring appeal. It's quieter than you thought, if you like the quiet a lot..... (id:60626)
Sotheby's International Realty Canada Ssi
104 White Avenue
Bragg Creek, Alberta
Rare lifestyle at the foothills of The Canadian Rocky Mountains. Only 30 min. drive to Calgary downtown. Welcome to the 104 White Ave. property, a unique 1.34-acre contemporary log home country estate nestled between the hamlet of Bragg Creek and Bragg Creek Provincial Park within walking distance to both and bordering 16 acres environmental reserve along Elbow River. The Douglas fir log elegant manor home features 6+1 bedrooms including 3 en-suites, a self-contained bachelor with separate entry and featuring in-floor heating and wood-burning stove, and a separate kitchenette living space above the detached 3-car garage. The bright & elegant 5000 sf south-western exposure main lodge features an impressive 26’ vaulted ceiling with river rock stone masonry/indoor gas fireplace, maple hardwood floors throughout, a pair of stained glass doors, gourmet Chef’s Alder kitchen with granite countertops, stainless steel appliances/gas range and an impressive granite 9’x 3’ kitchen island. Underneath the entire main house runs heated concrete crawling space (5’ height). In addition, there is a fully restored & electrified 1927 vintage cabin with water rough-in and adjacent storage shed. The house is connected to the townsite water/sewer system and it is supplied by tankless/on-demand water heater. There is a separate/emergency back-up cistern system/septic tank. This R-URB zoned trophy property is within coveted commercial designation; it has a potential to serve as a unique multi-generation family home. The forested parcel has direct access to the low bank Elbow River/pebble beach, is protected by the newly constructed dyke, features detached infrared heated 3-car garage, well-maintained gravel driveway, spacious guest parking area, wrap-around veranda with a river rock stones masonry outdoor gas fireplace, outdoor 6-person deep-soak cedar jacuzzi tub, 4-person wet sauna, fire pit, commercial 200 Amps main electric panel. This is your rare opportunity to capitalize on various life opportunities at the very footsteps of pristine Kananaskis Country and in the thriving Bragg Creek hamlet. Showings are by appointment only. (id:60626)
Fair Commissions Realty & Property Management
3002 St Anton Way
Whistler, British Columbia
A very unique opportunity at the entrance to Blueberry Hill, minutes from the Village, Whistler Golf Course and Alta Lake. This large property features three rental cabins, expansive decks, and ample outdoor recreational space. Most notably, approval was granted by RMOW, pending a formal application, to subdivide the land into two building lots. The approved subdivision would allow the planning of two single-family homes, while maintaining rental income from the existing structures. This is a rare opportunity for a builder or an investor to capitalize on existing rental income and future development potential in one of Whistler's most sought-after neighbourhoods. (id:60626)
Rennie & Associates Realty
2259 Compass Pointe Pl
Langford, British Columbia
Perched atop the Bear Mountain golf course community, behind the exclusive gates of Compass Pointe, lies an unparalleled offering of sophistication and luxury. Boasting sweeping views, impeccable modern finishes, and soaring vaulted ceilings, every principal room is meticulously positioned to capture the breathtaking expanse of the Southern Peninsula. From Mount Baker to the Olympic Mountains, and Downtown through the Strait of Juan de Fuca you’ll find your gaze unbreakably captivated by the stunning vistas. If it does, and you peek inward, revel in the refined elegance of a home thoughtfully designed for the utmost comfort and convenience. With an open concept floor plan, a luxurious primary suite, and advanced wireless systems, living in this sanctuary becomes effortlessly serene. The additional bedrooms, state-of-the-art theatre, and private gym are all situated on the lower level, providing perfect separation when desired. Outside, the enclosed balcony with heaters ensures year-round, weatherproof enjoyment, while the expansive yard and manicured gardens offer a tranquil retreat for gardening, relaxing, or entertaining. Don’t miss this rare gem—your slice of paradise awaits. (id:60626)
RE/MAX Camosun
4415 W 4th Avenue
Vancouver, British Columbia
Attention Developers! Two side by side 33' x 168.2' lots, these properties boasts breathtaking ocean and city VIEWS and offer endless development possibilities: Ready-to-go plans for a 6-unit multi-family strata development (complete with DP & BP & most City fees have already been paid). Ready to go Formwerks Architectural Plans for 2 single family homes, 3 unit multiplex, or 1 stand alone home. Or take advantage of the newly approved Multiplex program to increase buildable area from 9,452.85sf to 11,121sf. Subdivide and construct 8 residential units for either market sale or rental. Create a stunning 6700sf single family home along with a 2800sf laneway home. Build two gorgeous duplexes. Opt to subdivide into two lots, each accommodating two 3300sf single family homes and two 1400sf laneway homes. The property and existing house are being sold "as-is, where-is". (id:60626)
RE/MAX Select Properties
3443 Price Street
Vancouver, British Columbia
Quality Built 12 years home facing South with Laneway House on 33'x138' lot in the desirable location of Collingwood neighborhood. 2872 SF with 2 bdrm suite on each side on main and a laneway house (565 SF) with 2 bdrm + kitchen. 2 blks from Joyce Station, grocery stores and schools. The park is just in front of the house. Video please see the link: https://drive.google.com/file/d/1cBUR2BZBsE046OXzJHKj36mS9z4YgIar/view?usp=share_link. VR please the link: https://my.matterport.com/show/?m=3ZxKqqMYFck Open house will be between 2-4pm on 10th May(Saturday) (id:60626)
Nu Stream Realty Inc.



