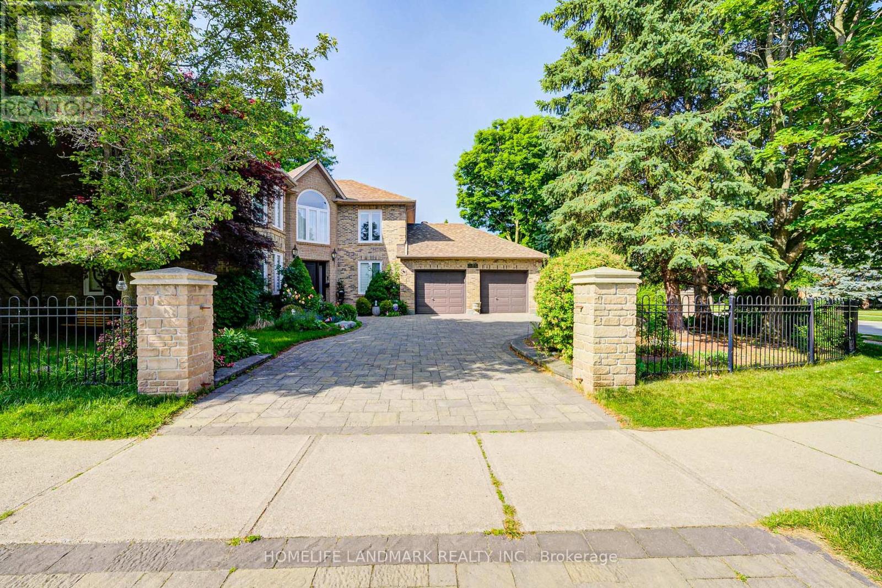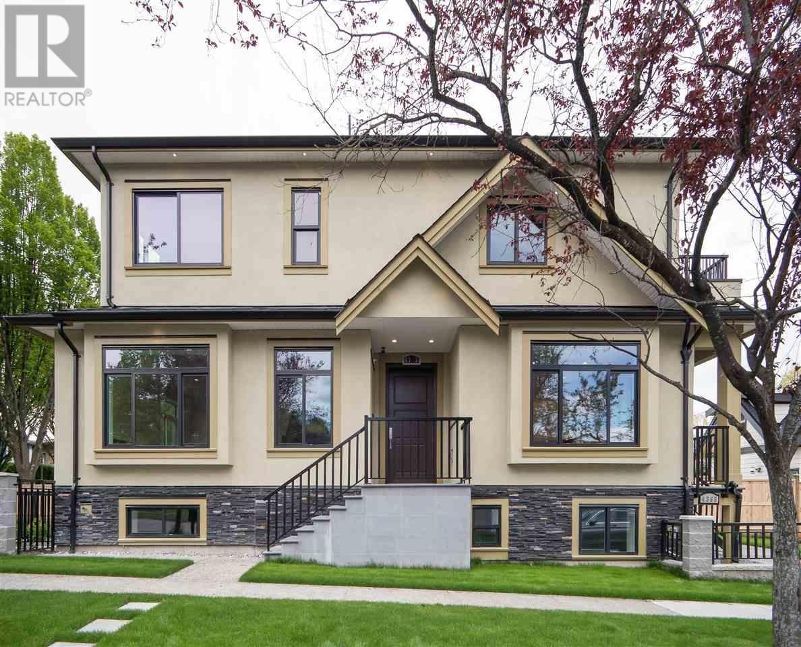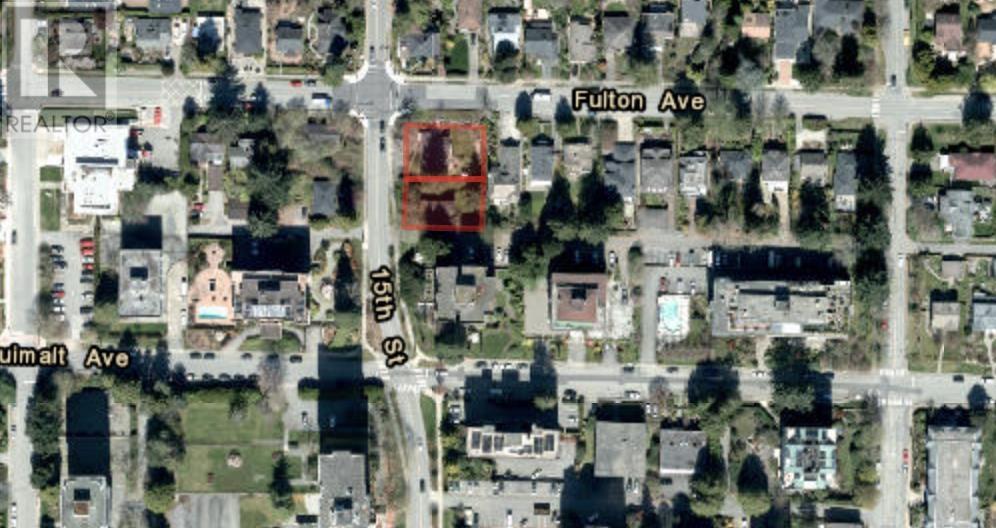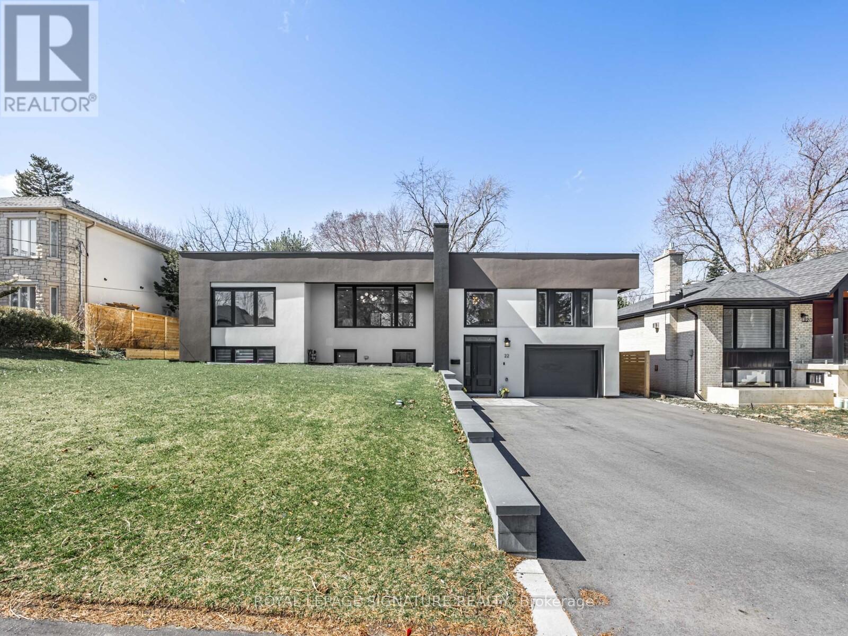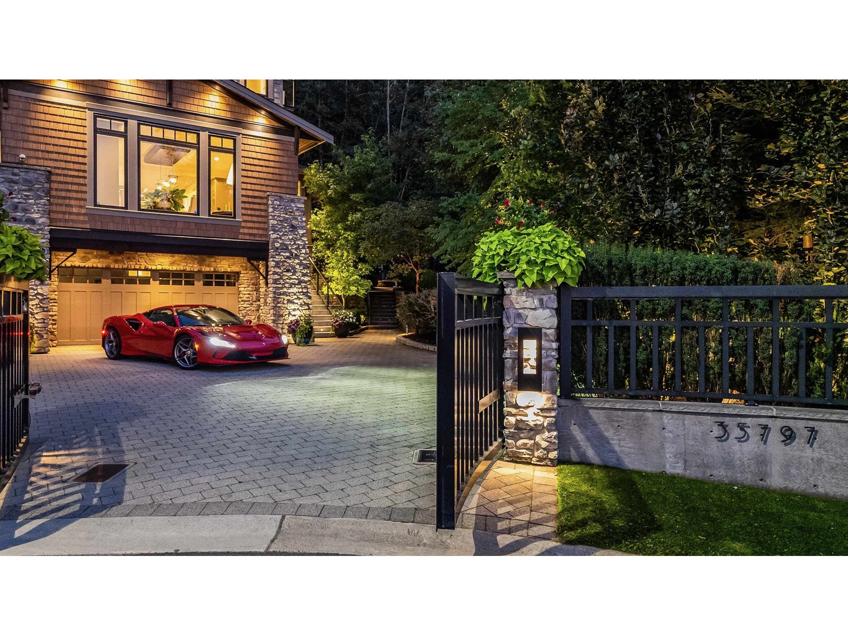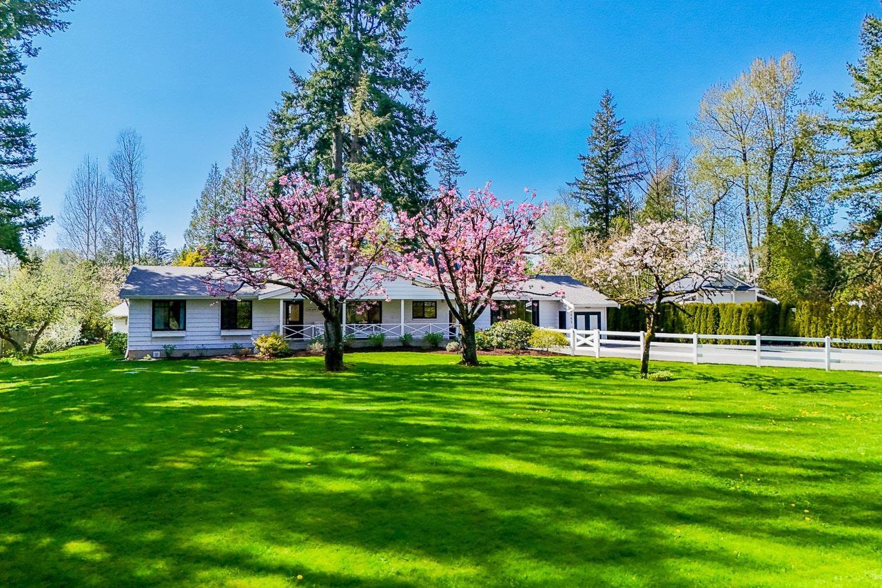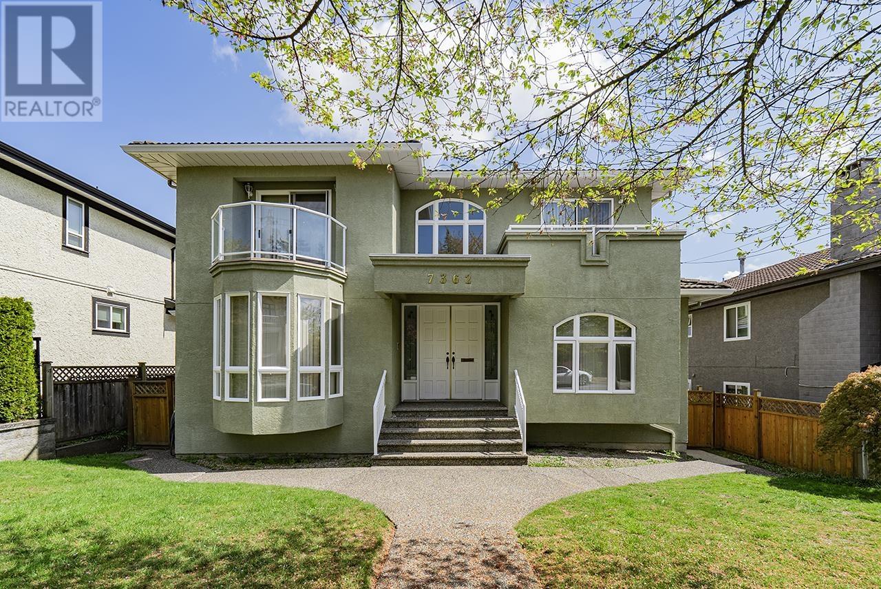1885 Central Rd
Hornby Island, British Columbia
Hornby Heart Vineyard – Boutique Vineyard Estate & Lifestyle Retreat on Canada’s West Coast: Located at 1885 Central Road on beautiful Hornby Island, British Columbia, Hornby Heart Vineyard offers a 10-acre turnkey opportunity combining a boutique vineyard, glamping retreat, and culinary venue. The property features four acres of mature vines, along with a small-batch winery, tasting room, production facility, and picnic license. Accommodations include nine fully furnished luxury glamping tents, a private three-bedroom character home, and an additional one-bedroom guest cabin. A timber-frame restaurant with a chef’s kitchen, Bravo Forno pizza oven, full-service bar, and indoor/outdoor dining areas provide a stunning setting for weddings, private events, and farm-to-table experiences. With established revenue streams from wine sales, lodging, and events, the sale includes the brand, equipment, and loyal clientele, offering seasonal or year-round operating flexibility. Hornby Island is a sought-after destination known for its clear waters, vibrant community, and natural beauty. This is an exceptional lifestyle investment opportunity, also eligible for foreign investors seeking Canadian business immigration options. (id:60626)
Royal LePage-Comox Valley (Cv)
1248 Old Colony Road
Oakville, Ontario
Stunning executive residence backing onto a tranquil ravine, nestled in a prestigious Glen Abbey cul-de-sac. Surrounded by nature and offering peace, privacy, and safety, this beautifully updated home features a rare circular driveway and exceptional curb appeal. Fully renovated in 2023 with all new windows, it boasts a spacious, sun-filled chefs kitchen with granite countertops and a bright eat-in area. Elegant crown moulding, central vacuum system, and a fully finished basement add to the homes refined comfort. Located within walking distance to top-ranked schools, this is a rare opportunity to own in one of Oakville's most exclusive neighbourhoods. Must see! (id:60626)
Homelife Landmark Realty Inc.
4375 Sidney Street
Vancouver, British Columbia
Dream Home & Investment! Rare find 8-bedroom corner lot home. Natural light from North, South, and East exposures. Live in your own spacious 4-bedroom with Two self-contained basement suites and a separate laneway house. Generate up to $6,000 per month in rent! Modern Comforts & Prime Location. Quality finishes, stainless steel appliances, granite countertops, in-floor heating, HVAC system and video security. Excellent transit to Nanaimo Skytrain and bus routes. Top schools like Lord Selkirk Elementary and Gladstone Secondary. Shopping, amenities and Trout Lake, all just minutes away. Virtual tour https://my.matterport.com/show/?m=Mnj2kpnBivx and https://my.matterport.com/show/?m=Lh3dFjgYhY4 Open house Sunday July 13, 2pm - 4pm (id:60626)
Maple Supreme Realty Inc.
2523 Hillsborough Road
West Kelowna, British Columbia
LAKEVIEW ESTATE PROPERTY This beautiful gated rancher, with an unobstructed lakeview is located on a sought-after street in Lakeview Heights. It is conveniently close to amenities, just minutes from downtown Kelowna, golf courses, schools, and city parks. Enjoy hiking and biking trails in nearby Kalamoir Park or take a short walk to wineries, shops, pubs, cafes, and the brand-new community centre. Its recreational facilities will include tennis, pickleball and basketball courts, along with a playground by the Fall 2025. The home features cutting-edge energy-efficient upgrades including an EV charger, high-efficiency furnace, heat pump, and a professionally installed 12-kilowatt solar system. Lower energy bills automatically by selling excess power back to the grid! Inside, enjoy its warm ambiance in a welcoming great room with an impressive fireplace and floor-to-ceiling windows showcasing picturesque lake, mountain and city views. The gourmet kitchen boasts an oversized granite island, a butler’s pantry and immediate access to a covered deck for al fresco dining or relaxing around a natural gas fireplace. Fantastic outdoor spaces also include a hot tub off the primary and heated 14’x36’ pool. The expansive, fully-fenced yard features a private outdoor cabana bar with fridge, sink and surround sound. A private entrance one-bedroom AirBNB is ready to generate revenue. While a potential carriage house could lead to multi-generational living. (id:60626)
Sotheby's International Realty Canada
10584 137a Street
Surrey, British Columbia
All measurements and sizes approximate. Buyer shall make their own measurements if that is important to them. Selling "as is where is." Land value, old home on land, owner occupied. Part of a land assembly for an apartment building in City Center. Try low or high rise build. Used old pic. due to trees blocking the view. INVESTORS TRY YOUR OFFERS! For appointmants to show please by email. (id:60626)
Sutton Group-West Coast Realty (Surrey/120)
774 15th Street
West Vancouver, British Columbia
This charming cottage boasts a prime location in the highly desirable Ambleside neighbourhood, just a short 5-block stroll to the sandy shores and all that Ambleside has to offer. Built in 1919, this home features 2 bedrooms and 1 bathroom on the main floor, providing comfortable living space. Situated on a spacious 6,350 square ft lot, the property presents exciting development potential. The Ambleside Local Area Plan allows build stacked townhouses, a unique opportunity for future expansion or redevelopment. It is assembled with 790 15th Street, the total lot size is over 13,100 sqft. (id:60626)
RE/MAX Crest Realty
22 Yorkleigh Avenue
Toronto, Ontario
This Classic Raised Bungalow Has Been Masterfully Transformed From The Ground UpEmerging As A Luminous, Design-Driven Home Where Modern Sophistication Meets Everyday Function. From The Moment You Step Into The Serene, Light-Filled Foyer, You are Welcomed Into A Space That Exudes Calm, Comfort, And Contemporary Elegance. The Upper Level Features A Spacious, Airy Layout With Three Generous Bedrooms. The Primary Suite Is Privately Positioned In Its Own Wing, Offering A Walk-In Closet And A Spa-Like Ensuite Complete With A Glass-Enclosed Shower And Heated Floors.The Open-Concept Main Floor Is Anchored By A Sleek, Magazine-Worthy Chefs Kitchen That Seamlessly Combines Style And Functionality. Featuring A Large Central Island With Integrated Sink And Beverage Fridge, Floor-To-Ceiling Cabinetry, And Dual Spice Drawers Flanking The Oven, This Culinary Space Is Tailor-Made For Both Casual Meals And Elevated Entertaining. Engineered White Oak Hardwood Flooring, And Dimmable Pot Lights Add Warmth And Refinement Throughout. Flowing Effortlessly From The Kitchen, The Dining And Living Areas Open Directly Onto The Backyard, Creating A Seamless Indoor-Outdoor Experience. Whether Hosting A Summer Dinner Party Or Enjoying A Quiet Evening Under The Stars, This Home Allows You To Effortlessly Extend Your Entertaining Outdoors. The Fully Finished Lower Level Adds Versatility, Featuring Three Full Bedrooms And Two Full Bathrooms, Including A Jack And Jill Ensuite Shared By Two Of The Rooms. With A Separate Entrance, This Space Is Ideal For An In-Law Suite, Extended Family, Or An Potiential Income-Generating Rental. This Home Is As Sound As It Is Stunning, With All-New HVAC, Plumbing, Electrical, Appliances, And Window Coverings. The Transformation Continues Outdoors With Fresh Stucco, A New Roof, Windows And Doors, A Professionally Installed Patio Stone Walkway, And A Newly Repaved DrivewayCombining Curb Appeal With Enduring Quality. (id:60626)
Royal LePage Signature Realty
35797 Ledgeview Drive
Abbotsford, British Columbia
Designed by the renowned SuCasa Designs, crafted by a master builder as their personal residence, ensuring that every inch reflects impeccable taste and superior craftsmanship. With high-end finishes and custom touches throughout, this home redefines luxury living. Situated on a private lot, the property offers tranquility while being just minutes from city conveniences. Perfect for entertaining, this home is an entertainer's dream, featuring a stunning outdoor pool area that flows effortlessly into the spacious interiors. Inside, the open-concept design maximizes space and light, showcasing expansive living areas, a state-of-the-art kitchen with top-tier appliances, and thoughtful details that reflect SuCasa's signature style. From premium materials like marble countertops to builder-grade upgrades, no detail has been overlooked. This home offers a unique blend of luxury, comfort, and style-perfect for family living or hosting unforgettable gatherings. (id:60626)
Royal LePage Little Oak Realty
4465 248 Street
Langley, British Columbia
Nestled in the heart of Salmon River, this sprawling renovated rancher with loft is situated on a stunning 1-acre property with landscaped gardens and room to roam. Featuring 7 bedrooms, 3 bathrooms, a designer kitchen with quartz counters and Café appliances, plus a converted two-storey barn ideal for guests, a studio or nanny's quarters. The open-concept living areas are perfect for entertaining, with large windows flooding the space with natural light and offering picturesque views of the property. Enjoy outdoor living with a pool, hot tub, wood fire pit, and covered patio with gas heaters. Beautifully landscaped grounds create a private oasis perfect for entertaining or relaxing. A rare blend of luxury, charm, and space-your dream retreat awaits! (id:60626)
Macdonald Realty (Surrey/152)
23311 118 Avenue
Maple Ridge, British Columbia
Development Opportunity - Investor Alert! Prime development potential! This 32234.4 sq. ft. lot (as per BC Assessment) is perfect for builders and investors and must be purchased together with the neighbouring property at 11821 Glenhurst Street to maximize its potential. Located in an excellent area for future projects, this property offers ample space for development. Showings by scheduled appointments only-do not access the property without prior approval. Contact us today for more details! (id:60626)
Exp Realty
7362 Waverley Avenue
Burnaby, British Columbia
Location! Location! Location! A RARE opportunity to own a well-maintained owner occupied home in the Burnaby most desirable MetroTown Neighbourhood. The home sits in a quiet inside street and features 4 bed/2 bath upstairs, Hot Water Radiant Heat, attached double garage, back lane access. OR build your dream home on this large lot. Conveniently located walk to Metrotown SkyTrain, Metrotown, Walmart, T&T, Superstore, Crystal Mall. School Catchment: Nelson Elementary & Burnaby South Secondary. Open House July 5th SAT 3-5pm. (id:60626)
Lehomes Realty Premier
7760 Montana Road
Richmond, British Columbia
Beautifully laid out and quality built by one of most experienced builders in Richmond. Featuring 3,938 square ft luxurious living on over 9,000 sf lot, 5 bedrooms + den. Dramatic high ceiling in foyer, living & family room. Bosch appliances, B/I cabinet with wet bar & wine cooler in home theatre, gourmet kit with work kitchen. HRV, central A/C, steam shower, HW rad heat both floors, video monitored sec sys, central van, 3 car garages & electric gate. (id:60626)
Lehomes Realty Premier


