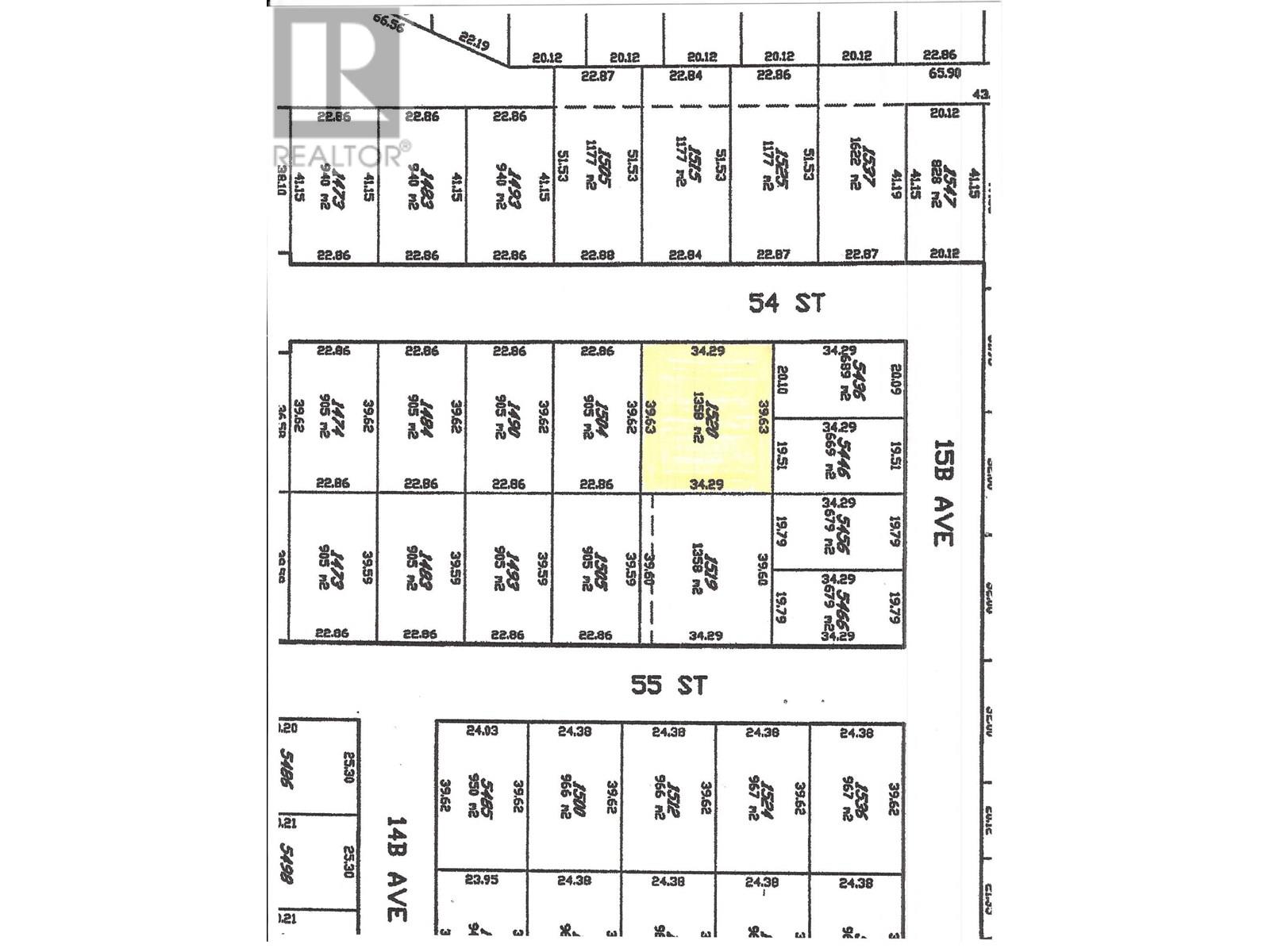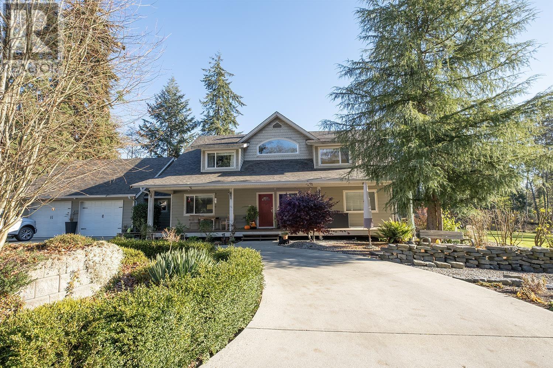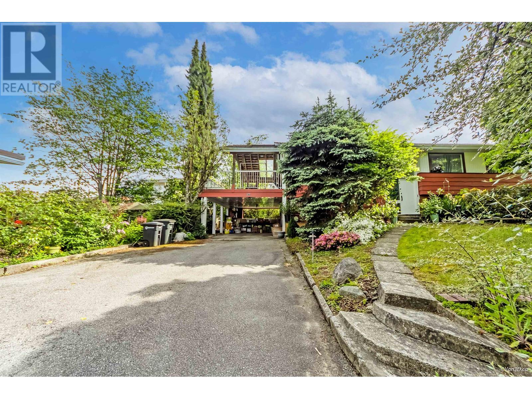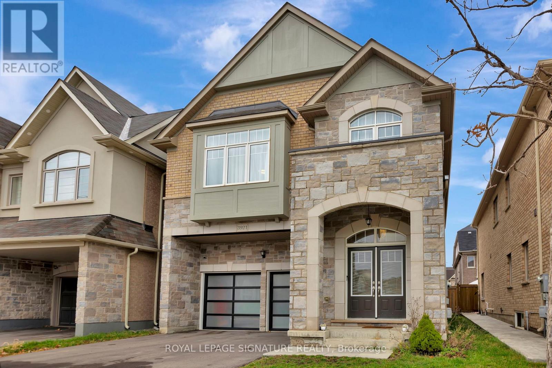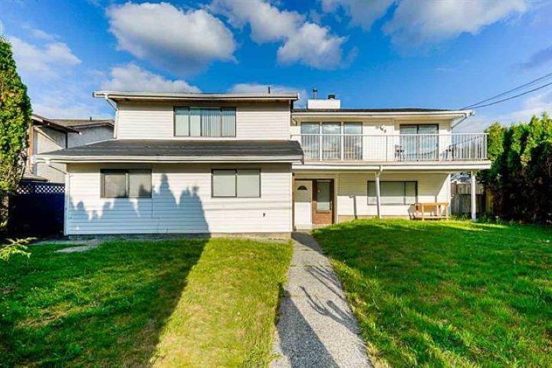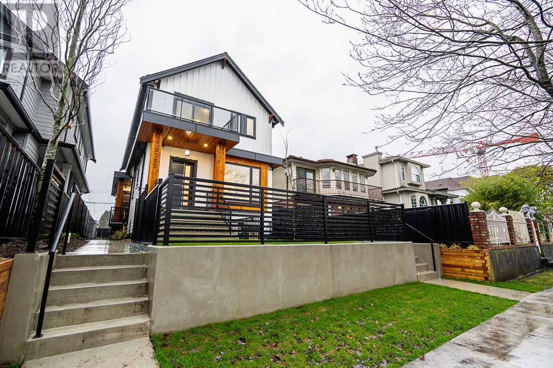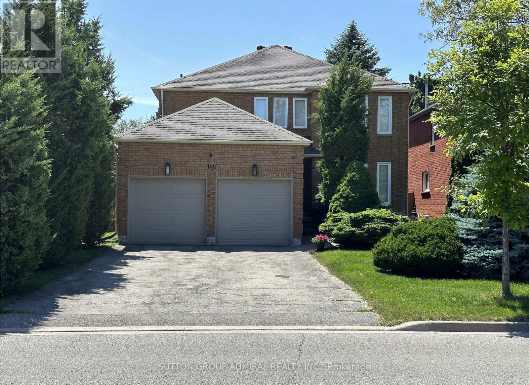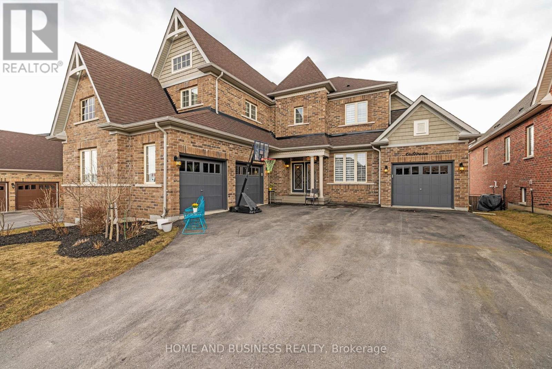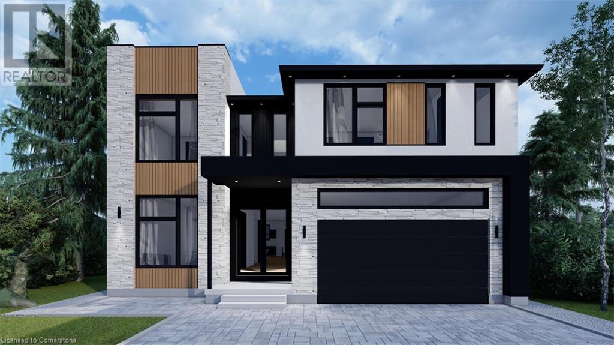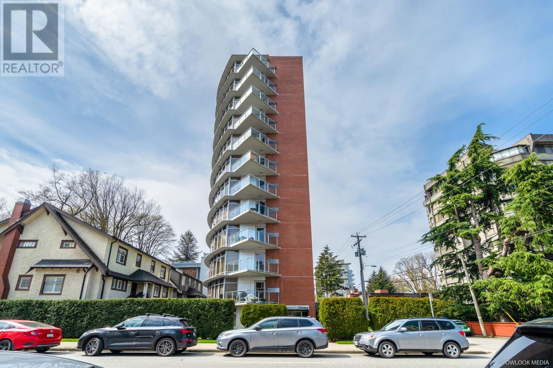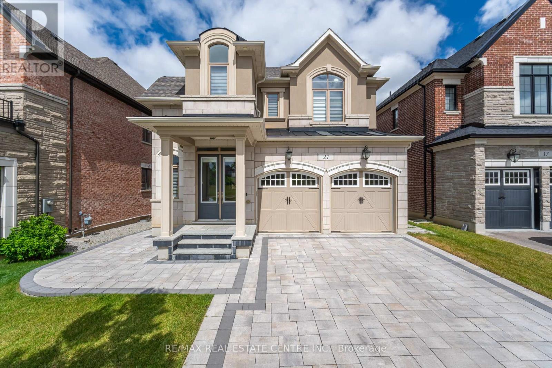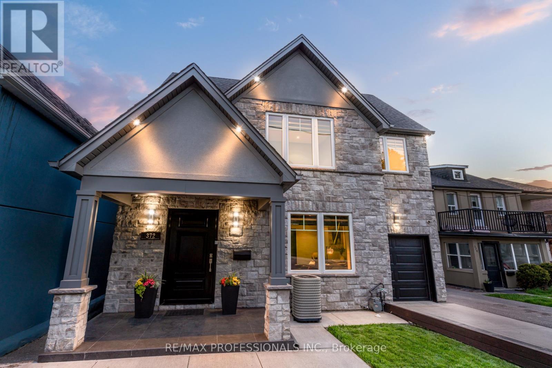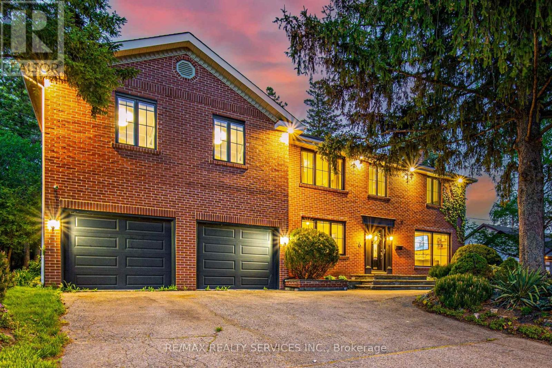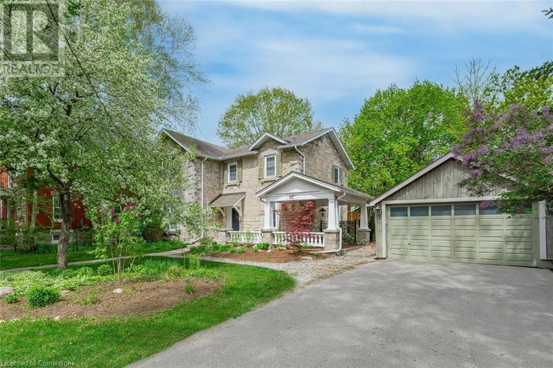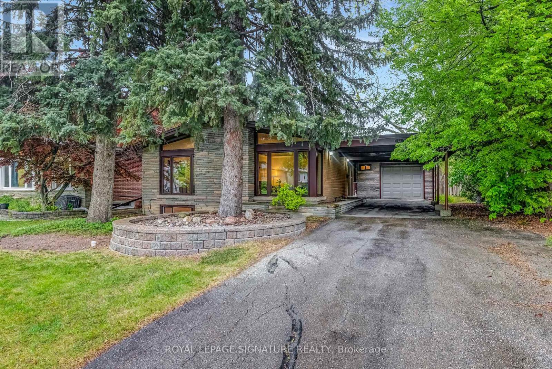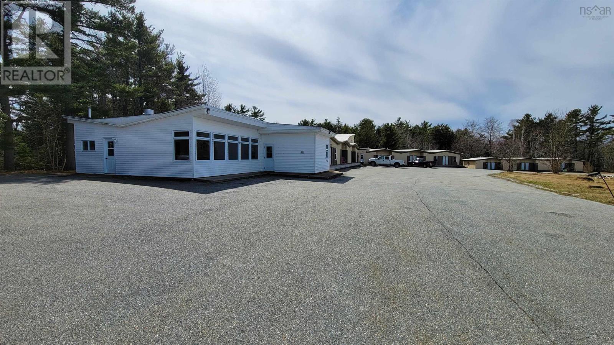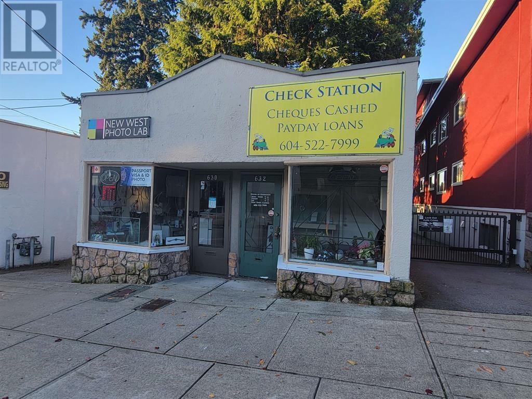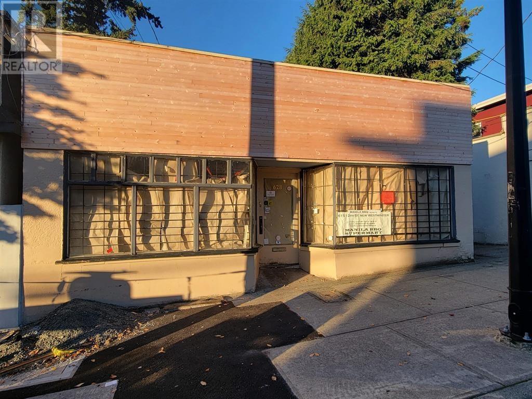1520 54 Street
Delta, British Columbia
This is all about the property!!! 112' frontage and 130' depth with the new provincial density policies this property has many different options and possibilities. Call or email to receive an information package. (id:60626)
Sutton Group Seafair Realty
23 Woodchester Court
Vaughan, Ontario
Set on a quiet cul-de-sac that spills right into Ventura Park, this updated 5-bedroom home in Westmount blends style, scale, and future opportunity perfect for the modern family ready to level up. Upgraded where it counts: flooring throughout, stunning statement bathrooms, and a completely reimagined primary suite. The sumptuous kitchen blends beauty and function, featuring stone countertops, premium stainless-steel appliances and storage galore. Plus, enjoy all the choice modern premium features that you had hoped for; heated floors, controlled ceiling fans, electric blinds, and automated outdoor awnings. The main floor strikes the right balance between elegance and comfort. Formal living and dining rooms frame the soaring atrium, while the eat-in kitchen and large family room serve as everyday hubs for your family. A dedicated home office and a fifth bedroom provide flexibility for two work-from-home parents, overnight guests, or a growing family. The laundry room is conveniently located, and the sunny backyard offers a private retreat no cottage drive required. Smart move-up buyers will appreciate the long-term possibilities; the unfinished lower level is a blank canvas with rough-ins already in place perfect for a future rec room, gym, theatre, or all three. Set in a family-friendly community with top-rated schools like Ventura Park, Wilshire, and Westmount CI, you are also just minutes from shops, trails, and everything else that makes Thornhill feel like home (id:60626)
Sotheby's International Realty Canada
462 Veterans Road
Gibsons, British Columbia
Stunning executive 3100st ft home nestled perfectly into 2.38 acres of fully landscaped gardens.This beautiful home is located at the very end of Veterans road with no passing traffic.The moment you drive into the property you are met with peace & serenity.Through the front door you'll find a large foyer that opens up onto the great room,soaring ceilings & a river rock fireplace are the key focus in this room.This well appointed home offers 3/4 bedrooms (one is currently being used as a media room,expansive master bedroom on the lower floor with walk in closet & luxurious ensuite.The home also features an attached double garage plus a separate workshop.The garden is the real show stopper, blooming from early spring to fall!Wrap around deck allows year round enjoyment! Zoned for a 2nd home! (id:60626)
RE/MAX City Realty
4872 Gilpin Court
Burnaby, British Columbia
ATTENTION BUILDERS AND INVESTORS! Stunning mountain & city views, perched on the high side of the street in quiet cul-de-sac in popular Garden Village/Moscrop neighborhood! This charming 4 bedroom 2 bath mid-century home sits on a 7,200 SQ FT LOT (80' X 90'); R1 Small-Scale Multi-Unit zoning allows for many possibilities--live in, rent out, renovate, or build your dream home or homes! Located in prime South Burnaby location, steps to elementary school, close to parks, transit, BCIT & shopping at Metrotown. Inman Elementary & Moscrop Secondary catchments. Rare opportunity to buy in a sought-after neighborhood! (id:60626)
Exp Realty
170 Moores Beach Road
Georgina, Ontario
***Welcome To Your Dream Waterfront Retreat! $$$$ This Fully Renovated, Executive-Style Cottage Offers Over 2,200 Sqft. Above Grade as per floor plan, Featuring 4 Spacious Bedrooms And 3 Beautifully Renovated Bathrooms. Nestled On A Serene Lot With Owned Shoreline, This Property Offers Luxury And Tranquility In Equal Measure*** Key Features: Full Renovation (2022), Meticulously Updated With High-End Finishes Throughout, Including PVC Laminate Flooring, Quartz Countertops, And Marble Open Flame Fireplace In The Family Room & Additional Open Flame Gas Fireplace In Living Room, Two Brand-New Furnaces (2022), Efficient Natural Gas Heating, Dual A/C Units, Provide Year-Round Comfort *** Gourmet Kitchen: Equipped With Samsung Stove, Microwave Range, Three Fridges, Wine/Beer Cooler, And A Dishwasher, Perfect For Entertaining Or Family Meals In The Eat-In Kitchen*** Outdoor Living: Enjoy Breathtaking Views From The 700 Sq. Ft. L-Shaped Deck With Glass Railings. Ideal For Relaxing Or Entertaining By The Water.Private Owned Shoreline Gives You Direct Access To The Water With A Boathouse For Easy Storage And Launch. Fully Furnished, Move-In Ready With High-End Furnishings (Excluding Carpets & Rugs) And Thoughtful Details Like Pot Lights Throughout, Adding A Touch Of Elegance To Every Room. Utilities & Water: Well Water With A Fully Filtered System, Water Softener, And Pump, Plus A Septic Tank That Was Recently Inspected And Drained (August 2024). Additional Features: 2 Natural Gas Fireplaces, Double Garage & 12-Parking-Spot Driveway, Central Vac, Roof (2018), Garage Door With Opener, Boat House & Brand New Doc & Boat Lift For Easy Water Access With A Private Setting, Premium Finishes, And Exceptional Amenities, This Is An Opportunity To Own A Piece Of Paradise. Whether You're Looking For A Year-Round Residence Or A Seasonal Getaway, This Cottage Offers Unmatched Value And Comfort. Book Your Tour Today And Experience Firsthand What Makes This Executive Cottage So Special! (id:60626)
Royal LePage Signature Realty
650 E 10th Avenue
Vancouver, British Columbia
Introducing this immaculate front duplex in the highly desired Mount Pleasant neighbourhood! This unique, north-facing residence features 4 bedrooms and 4 bathrooms with an expansive open layout on the main level accentuated by 10-foot ceilings. The chef-inspired kitchen is a showstopper for entertaining, equipped with sleek quartz countertops, premium Fisher & Paykel appliances, and a gas range stove. Upstairs, you´ll find three spacious bedrooms, including a primary suite with a spa-like ensuite. The top floor offers breathtaking mountain and cityscape views and can double as a fourth bedroom, office, or versatile flex space. Designed for both comfort and functionality, this home includes in-floor radiant heat, AC, a garage + parking pad, and no GST! OPEN HOUSE: Saturday July 26th, 2:30-4pm (id:60626)
Stilhavn Real Estate Services
59529a Rge Rd 33
Rural Barrhead County, Alberta
Barrheads Premier 145 acre & Prestigious Home Property only 2mi from town boundaries w/ immediate access to hard top roads. Top quality 2127sq ft Bungalow w/ fully finished easy access bsmnt courtesy of wheel chair friendly interior ramp. Over sized heated attached garage plus 30'x68' heated high wall shop complete w/ 220V power, parts storage & full mezzanine. Home features amazing kitchen & dining space w/ extensive hardwood cabinetry, preparation island & stainless appliances. 2 beds up & 2 down plus flexible office space & bsmnt games room. 4 Bathrooms include a grand 5pc shower & soaker tub ensuite. $4550 tower lease revenue plus potential 120plu arable acre land rental revenue. Built w/ important unseen upgrades in insulation & structure. Convenient main floor laundry, easy access 2nd kitchen, cold room, front & back decks w/ powder coated railings. Maturely treed yard site. Water dugout for livestock. Privacy, Tranquility & Endless Possibilities much much more to see in person. (id:60626)
Sunnyside Realty Ltd
3921 Thomas Alton Boulevard
Burlington, Ontario
Enter this exquisite residence and experience the perfect fusion of contemporary sophistication and classic elegance. Coffered ceilings, LED pot lights, and elegant wainscotting greet you and extend through the dining area, kitchen, family room, and hallways. Hardwood floors throughout the home add warmth and refinement, enhancing the overall ambiance. In the family room, a floor-to-ceiling stone fireplace serves as a striking centerpiece, creating a cozy yet luxurious atmosphere for gatherings and relaxation. The chefs kitchen offers ample counter space and high-end Samsung appliances: a refrigerator, wine fridge, gas stove, dishwasher, and microwave. The central island is meticulously crafted, featuring a dining area and generous storage drawers on both sides, combining practicality with elegance. The primary bedroom is a private retreat, complete with a spacious walk-in closet outfitted with custom cabinets and a luxurious 5-piece ensuite bathroom. The second bedroom also boasts a custom walk-in closet and its own en-suite. The third and fourth bedrooms share an adjoining 4-piece bathroom, perfect for family living or guests. An upstairs laundry room provides practical benefits, featuring washer and dryer cabinets and a laundry tub. The expansive third floor offers a world of possibilities. Whether you envision an office, a family room, or a nanny suite, the choice is yours to personalize this space to suit your lifestyle. The backyard patio features patterned concrete, combining durability and aesthetic appeal. Natural gas readiness adds functionality, making it ideal for outdoor cooking or entertaining in style. This exceptional home is more than just a residence; it is a masterpiece that effortlessly combines design, comfort, and utility. Discover the epitome of modern sophistication in a residence that exudes a sense of belonging. This property boasts $240,000 in bespoke enhancements, an exceptional refinement that commands attention. (id:60626)
Royal LePage Signature Realty
10428 128 Street
Surrey, British Columbia
2 SUITES BOTH 2 BEDROOMS** Perfect home for a family. This home has 4 bedrooms on the main floor and 2 suites. The main floor features living/dining room, family room, kitchen & a laundry. Close to transit and SkyTrain. Huge advantage to live right by downtown Surrey. Easy access to SkyTrain and transit. Spacious driveway which can easily fit up to 8 cars. The beautiful area is high in demand for tenants. Great opportunity for investment. (id:60626)
Royal LePage Global Force Realty
2 2753 Nanaimo Street
Vancouver, British Columbia
*BRAND NEW* 1/2 duplex, situated in the vibrant Grandview Woodland neighborhood. This exquisite home features 1,880 sqft of living space, providing ample storage & comfort for your family. As you step inside, you'll be welcomed by a beautifully designed open layout main floor with Bright Living, spacious gourmet kitchen, featuring premium SS appliances and Quartz counters, A/C & Heat Pump, Security cameras, HRV ventilation and lots of windows with natural light. 3 Bedroom & 2.5 spa like bathrooms for the main house and also comes with 1 Bedroom Rental Suite as a great mortgage helper! In addition, beautiful covered fenced backyard and spacious patio for family get togethers. Steps to Trout Lake, Community Center/Rink (farmer´s market!) & to Clark Park, & a short walk to the Skytrain. (id:60626)
Sutton Group-Alliance R.e.s.
148 Mountbatten Road
Vaughan, Ontario
Charming & Spacious Sun-Filled Family Home In The Much Desired Wilshire/Westmount Neighbourhood Greets You With A Grand Foyer & Circular Oak Staircase; Approximately 3500 Square Feet Of Living Space Boasting Large Principal Rooms That Include; 4 +1 Bedrooms; 4 Bathrooms; Stunning Kitchen With Breakfast Room & Walk-Out To Deck, Open Concept Family Room With Wood Burning Fireplace; Separate Living Room Combined With Dining Room; Separate Office, Main Floor Laundry With Garage Access ; Professionally Finished Basement With Media Area, Office Nook and Bedroom, Double Car Garage With Interlock Walkway; Professional Landscaping Front & Back With Fully Fenced Yard; Close To All Amenities Including; Parks, Top Ranking Schools, Places of Worship, Community Centre, Shopping and Transit. (id:60626)
Sutton Group-Admiral Realty Inc.
40 Anderson Avenue
Mono, Ontario
LOCATION, LOCATION, LOCATION! Welcome to 40 Anderson Avenue, where luxury meets lifestyle in the heart of Fieldstone, Mono. This beautifully designed Preston model home offers just over 3,400 sq.ft. of upscale living on a premium, fully fenced lot backing onto green space. With 4 bedrooms, 4 bathrooms, a walkout basement, a 3 car garage for all your toys, and a driveway with no sidewalk (meaning tons of extra parking), this property checks every box.The main floor features a spacious foyer, a private office perfect for working from home, a formal dining room, a luxurious kitchen with an oversized island and built-in coffee bar, and a cozy family room with a gas fireplace. You'll also find a powder room, a large laundry room, and thoughtful finishes throughout. Head up the elegant hardwood staircase to find all four bedrooms, each with its own ensuite bathroom. The second bedroom has its own private 3-piece ensuite, while the third and fourth bedrooms each have direct access to a shared 4-piece bath. The primary suite is a true retreat with a spa-like 5-piece ensuite including a frameless glass shower, a deep jacuzzi tub under a bright window, and dual vanities. Located in a quiet, safe, family-friendly neighbourhood, this home is steps to parks, walking and biking trails, and just minutes from Island Lake Conservation Area and all the amenities of Downtown Orangeville, with direct access to Highways 9 and 10 for commuters. This isn't just a home, its Fieldstone living at it's finest. (id:60626)
Home And Business Realty
Lot 13 Sass Crescent
Paris, Ontario
Stunning Custom Home Opportunity in the Prestigious Arlington Collection by Carnaby Homes Prepare to be captivated by the unparalleled elegance and size of this to-be-built property, nestled in the picturesque town of Paris, Ontario. Located within the renowned Arlington Collection by Carnaby Homes, this majestic home promises to offer a selection of exceptional layout options to suit your lifestyle. This unique lot presents an exciting opportunity to create a luxurious residence tailored to your tastes and needs. Whether you’re envisioning a spacious family home or a refined retreat, this property offers the flexibility to craft the perfect living space. Every inch of this home will be designed for luxury, comfort, and ultimate satisfaction, making it more than just a place to live—it’s a lasting legacy. With four stunning models to choose from, the possibilities are endless. Please note that square footage, bedroom count, and pricing may vary based on the chosen model. For more details and to explore your options, please reach out to the listing agent today. Don’t miss your chance to build the home of your dreams in this coveted community! (id:62611)
Exp Realty
99 Mcbay Road
Brantford, Ontario
Private 6.49 Acre Property for sale on Estate Residential road - Golf course like setting, this property is surrounded by bush, with a wind protected pond & stream. Unparalleled privacy, yet close to all major amenities! Zoned A1 with development potential. Key Features: Minutes from 403 & Ancaster - Close to 1,000 ft. of frontage - A1 zoning, lower taxes! (Designated Rural Residential). Pre-approved lot severance - Dual entrance U shaped drive - Expansive space to build a second private dwelling and/or AG-1 business such as greenhouse, landscaping etc. Charming 1960s brick, 4 level back-split 14'X28' shop. The home combines vintage character with modern comfort. Updates include new roof on house and shop (2016), new drainage 2015, new septic tank 2023. 4 bedrooms, 1 1/2 baths, hot tub off principal bedroom, central vac, alarm system, doorbell cam, fresh water well, cistern with reverse osmosis and UV water system, bricked wood burning fireplace insert, forced air heating and hi-speed Fiber Internet. Whether you envision developing the land or enjoying its natural tranquility, this property is a blend of privacy, nature, convenience and possibility! (id:60626)
Comfree
1201 2965 Fir Street
Vancouver, British Columbia
Rare PENTHOUSE unit at Crystal Court, unbeatable location steps to South Granville shops and restaurants. With amazing panoramic views of the mountains, city and water, this 3 Bed 2.5 Bath penthouse features hardwood flooring, premium s/s appliances, 2 gas fireplaces, air conditioning and 2 balconies. Comes with 2 secure underground parking spots in private double car garage, and 1 storage locker. Direct elevator access from the unit, as it is the only unit on the top floor. Vibrant convenient location, walking distance to future Broadway Skytrain extension. (id:60626)
RE/MAX Crest Realty
21 Arctic Grail Road
Vaughan, Ontario
Discover The Prestigious Family-Friendly Community of Kleinburg Summit Built By Award-Winning Developer Mattamy Homes. Nestled On A Premium Lot Overlooking A Park, This 4-Bedroom, 3.5-Bathroom Detached Home Boasting Over 2700 Sq Ft Of Interior Space. Architecturally Striking Limestone And Stucco Façade Features Sleek Integrated Exterior Pot Lights, Extended Double Driveway With No Sidewalks And Full In-Ground Sprinkler System. Thoughtfully Designed Functional Floorplan With $50K Lot Premium, $100K In Builder Upgrades Plus $100K In Additional Upgrades Including Elegant Oak Hardwood Staircases, Upgraded Wainscoting, Trim and Doors, Soaring 10Ft Smooth Finish Ceilings With Pot Lights And Elegant Lighting Throughout. Main Floor Offers Welcoming Foyer Leading To An Open-Concept Living And Dining Room And Modern Gas Fireplace. Plenty Of Natural Light With Walk-Out To Deck Leading To Stone Patio And Perfectly Manicured Fully Enclosed Backyard With Built-In Sprinkler System. Custom Eat-In Kitchen Offers Premium Features Including Quartz Counters, Stylish Backsplash And Extended Cabinets For Endless Storage Space. A Convenient Powder Room And Mudroom With Direct Access To Expansive Double Garage Complete The Main Floor. Upper Level Offers 4 Generously Sized Bedrooms With Large Closets, 3 With Its Own Ensuite/Semi Ensuite Bath. Primary Bedroom With W/In Closet and 5Pc Ensuite Bath Featuring Upgraded Soaker Tub, Elegant Glass Enclosed Shower And Quartz Counters. Unfinished Basement Awaits Your Personal Touches With 3 Piece Rough In Offers Endless Potential For In-Law Suite Or Bonus Rec Room. Fully Equipped With Central Vac, HRV, Sprinkler System And Ring Camera. Nestled In An Upscale And Vibrant Neighbourhood, Just Minutes From Kleinburg Village With Its Rich Heritage, Specialty Shops, Endless Dining Options, Top Schools, Hiking Trails & Easy Access To Major Hwys. Experience Unparalleled Luxury & Convenience In This Exquisite Home, Where Comfort Meets Sophistication! (id:60626)
RE/MAX Real Estate Centre Inc.
372 Silverthorn Avenue
Toronto, Ontario
Welcome to this sun-filled, custom-built masterpiece an exceptional blend of contemporary elegance and thoughtful design, offering nearly 4,000 sq. ft. of finished living space. This move-in-ready home features 4+2 bedrooms and 4 full bathrooms, providing the ideal setting for modern family life and seamless entertaining.The open-concept main floor impresses with 9-ft ceilings, rich hardwood flooring, and a stunning chefs kitchen centered around a massive island perfect for gatherings and everyday living. The spacious living and dining areas extend through double patio doors onto a composite wood deck, creating a true indoor-outdoor experience. The backyard is a private retreat with three walkouts, a dedicated hot tub zone, separate seating area, and five roll-down privacy screens. A ceiling irrigation system beneath the deck directs water efficiently to the beautifully landscaped garden. A flexible main-floor office (or potential sixth bedroom) is situated next to a full bathroom, making it ideal for guests or multi generational living. Upstairs, the oversized primary suite boasts a spa-like ensuite and a custom walk-through closet, while motorized zebra blinds in the main living area and upstairs add a modern touch of luxury and convenience.The walk-out basement features a fully self-contained 2-bedroom suite with a private entrance, its own patio, laundry, and lock-off zones perfect for extended family, an in-law suite, or a high-demand rental unit that could help significantly offset your mortgage. Additional upgrades include CAT5E wiring, 200-amp service, Nest thermostat, CCTV, app-controlled garage opener, built-in surround sound, backwater valve, private drive, and a single-car garage with storage. Located just steps from the new Eglinton LRT and minutes from downtown, the airport, Yorkdale, The Junction, and Stockyards. This is a rare opportunity to own a home that offers space, flexibility, smart living, and serious income potential. (id:60626)
RE/MAX Professionals Inc.
6 John Beck Crescent
Brampton, Ontario
Once-in-a-lifetime opportunity to own the crown jewel on one of Downtown Brampton's most elite and prestigious locations. With over $250,000 in upgrades this 1957 'John Beck' beauty has been thoughtfully transformed from timeless classic into a refined expression of modern luxury. Set on an extraordinary 100ft wide lot, the classic red brick exterior and arched driveway delivers visually stunning curb appeal. Immerse yourself in the fully glass-enclosed family room (21) featuring electric fireplace feature wall, oversized obsidian tile, skylights & panoramic backyard views. A wraparound deck creates the perfect space for entertaining, while the backyard offers a peaceful retreat for leisure and relaxation. Mature trees line perimeter, reinforcing a tone of serenity. Bright, open-concept chefs kitchen overlooks family room and flows naturally into dining area, complete with breakfast bar, stone countertops & boundless cabinetry. A central skylight floods the dining space with sunlight, while bay windows & walkout to the backyard deck invite in warmth & ease. All major windows replaced (23) w sleek, double-paned black vinyl casing to enhance both efficiency & style. Separate garage door access to main floor laundry room (21) enhanced w porcelain tile flooring & featured tiled wall. Expansive living room stretches full length of the home, offering space to relax with family. Work from home in a large, front yard-facing executive office. Primary bedroom is a luxurious masterpiece, featuring opulent wide plank engineered hardwood, grandiose walk-in closet & private 4-piece ensuite (25) imbued w floating 6ft double vanity & finished with cutting-edge micro cement - A statement of elegance for the most refined homeowner. Bdrm 2 showcases built-in wardrobe, floating sink, fluted accent tile, golden body jets & rain shower (25). Nursery (25) & Bdrm 4 (25) boast engineered hardwood, pot lights & smooth ceilings. Timeless luxury in a league of its own, not to be missed. (id:60626)
RE/MAX Realty Services Inc.
15 Liverpool Street
Guelph, Ontario
15 Liverpool is a timeless 3226sqft home that blends rich history W/thoughtful renovations nestled on one of Guelph’s most beloved streets just steps from vibrant downtown! Beyond its striking curb appeal & original limestone exterior this property offers a backyard oasis W/heated inground pool, perfect place to unwind & entertain! Built in 1850 & expanded over the decades, this 5-bdrm home retains key elements of its historic charm. 2 original Italian marble fireplaces imported in 1850s remain beautifully preserved-testament to the homes craftsmanship & legacy. Yet at every turn it’s clear this home has been updated for modern living. Custom kitchen is designed W/entertaining & everyday life in mind W/quartz counters, Paragon cabinetry, high-end appliances & radiant in-floor heating. Off the kitchen is bright mudroom, 2pc bath & laundry also W/heated floors. Formal living & dining rooms are elegant & inviting W/hardwood, soaring ceilings, high baseboards & oversized windows. Upstairs, 5 spacious bdrms provide room to grow, host or work from home. Large windows brighten every room while thoughtfully added closets offer rare storage for a home of this era. One bdrm has custom B/I shelving perfect for book lovers or collectors. 2 full baths offer timeless design W/beautifully tiled main bath W/glass shower & soaker tub. Fenced backyard oasis W/heated in-ground pool recently upgraded W/new pump, sand filter, heater & custom safety cover, turn-key for summer enjoyment! Detached 2-car garage at end of long driveway includes storage & EV-ready. Major updates have been completed: new hydro line, updated insulation, full drainage system, multi-zone heating/cooling & high-efficiency boiler. 2-min walk from downtown Guelph W/restaurants, shops, entertainment & GO Station. This home has been deeply cared for, one that honours its roots while embracing rhythm of modern family life. You’re not just buying a house you’re joining a story that’s been unfolding for more than 170yrs (id:60626)
RE/MAX Real Estate Centre Inc.
23 Palomino Crescent
Toronto, Ontario
***A Rare Offering In Prime Bayview Village*** Extremely Rare 4 Bedroom Bungalow With Bonus Carport & Garage. Vaulted Ceilings In Living/Dining Room, Updated Kitchen, Hardwood Floors Thru-Out, 2 Fireplaces, Finished Basement With Separate Side Entrance Perfect For A Future In Law Suite. Updated Windows & Doors, Freshly Painted, Quiet Family Friendly Street. Private Mature Treed Lot. Move In/Rent Out Or Personalize To Taste! (id:60626)
Royal LePage Signature Realty
3457 Highway 3
Brooklyn, Nova Scotia
Located just outside the heart of Liverpool, the Transcotia Motel is an excellent investment opportunity for someone that has the imagination, motivation and drive. The Transcotia has been successfully owned and operated for 35 years by the same owner and holds so much potential for continued success in the future. The motel consists of 21 rooms that include 7750 sqft of living space 14 of these rooms are double in space and include a front and back entrance and 7 of the rooms are singles. As well, there is a 1100 sqft, 2 storey 2 bedroom living quarters. The motel also includes a 350 sqft laundry and utility area and a seperate 1250 sqft restaurant with seating for 51, a full kitchen and liquor licence. The Transcotia Motel has had a long history of housing out of town contractors and the opportunities and unique possibilities for this business are endless. Included with the property are 8 commercial zoned acres that could lead to building more units or adding a 30+ site campground for which it already has been approved. Many upgrades to the motel were done in 2018 including electrical, plumbing and a new roof. As well, all of the double rooms are wired for heat pumps and 15 of the rooms were updated. The Transcotia Motel is located on a high traffic area, with Highway 103 only 3km away. It is also close to many spectacular beaches and the quaint town of Liverpool. If you are looking for an investment opportunity, this may be the gem that you are looking for. (id:60626)
Flat Rate Realty Canada Ltd - 15099
630 Twelfth Street
New Westminster, British Columbia
Mixed use site in excellent new west location. Must be sold in conjunction with 628 Twelfth street. The two lots would give 62 feet of frontage and for a 4 story mixed use or multifamily building. Build or hold. Property is fully leased. Call Realtor for more details. (id:60626)
Oakwyn Realty Ltd.
628 Twelfth Street
New Westminster, British Columbia
Mixed use site in excellent new west location. Must be sold in conjunction with 630 Twelfth street. The two lots would give 62 feet of frontage and for a 4 story mixed use or multifamily building. Build or hold. Property is fully leased. Call Realtor for more details. (id:60626)
Oakwyn Realty Ltd.
759 Shaw Street
Toronto, Ontario
Welcome to this spacious 4+1 Bedroom contemporary home, tucked away on a quiet street just steps from the best of Bloor and Christie Pits. This inviting home opens directly onto a tranquil parkette, perfect for morning coffee or watching the kids play in the fresh air. The main floors open-concept living and dining areas flow seamlessly into a stylish chefs kitchen, with ample storage and quality finishes, ideal for family gatherings and entertaining friends. Upstairs, you'll find 4 well proportioned bedrooms, each with closets and plenty of natural light. The finished lower level with a separate entrance offers a large family room with a wood burning fireplace or can easily be a 5th bedroom with its very own 4 piece ensuite. There is also a recreation room furnished with a wet bar. Perfect for stay at home movie nights and entertaining! Enjoy the convenience of a double car laneway garage, making city living effortless. Tons of storage, a dedicated laundry area, and thoughtful touches throughout make this home as practical as it is beautiful. The location is unbeatable, just moments from Bloor Streets vibrant restaurants, cafes, and shops, as well as Christie Pits and Bickford Parks with their pools, skating, basketball courts, dog park, and movie nights. Top-rated schools, bike lanes, and both Ossington and Christie subway stations are all nearby, making this a truly walkable and connected community. Exciting new developments like Mirvish Village, Galleria on the Park, and luxury residences at Dupont & Shaw are all set to open soon, making this an incredible opportunity to invest in a thriving neighbourhood. **Notable updates/renos: Plank high quality vinyl floors('25); Windows ('24), repainted throughout ('25), roof shingles ('21), renovated kitchen and main floor bathroom (7 yrs).** (id:60626)
Slavens & Associates Real Estate Inc.

