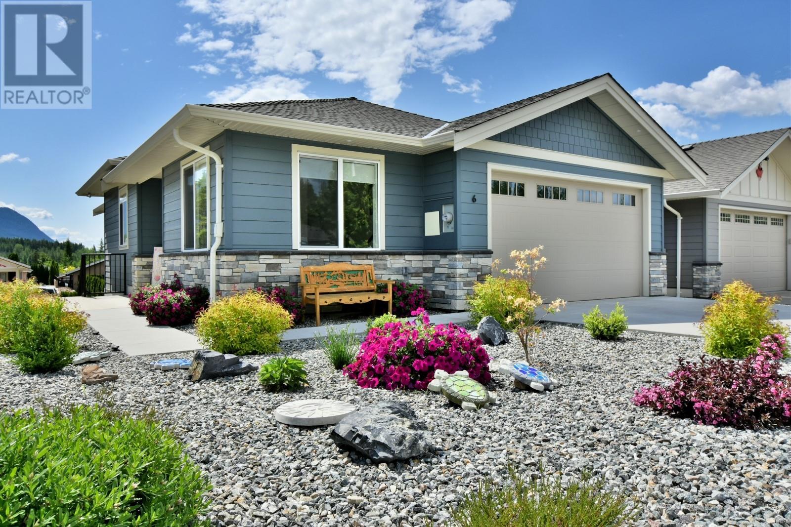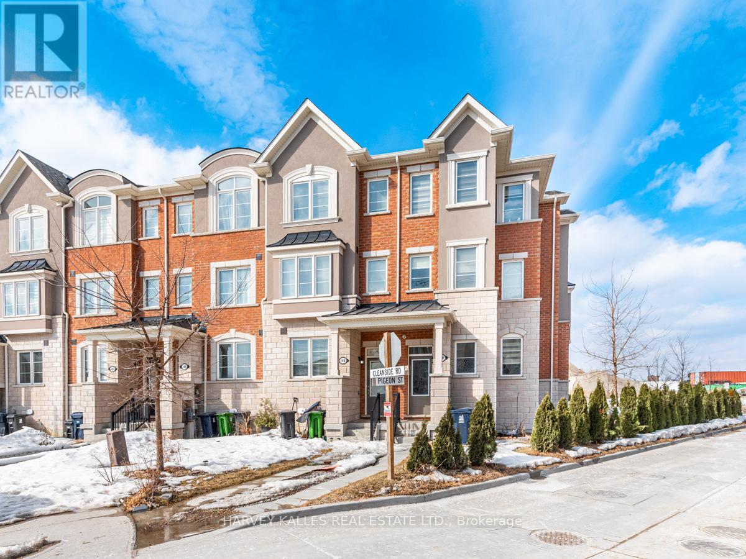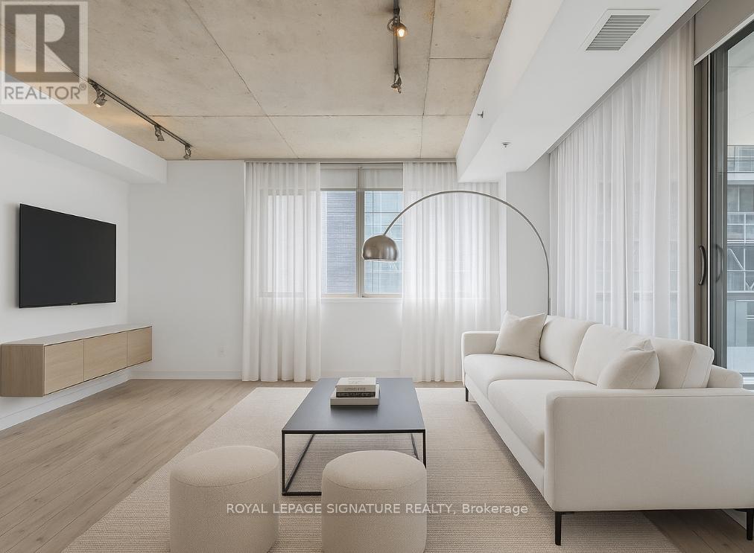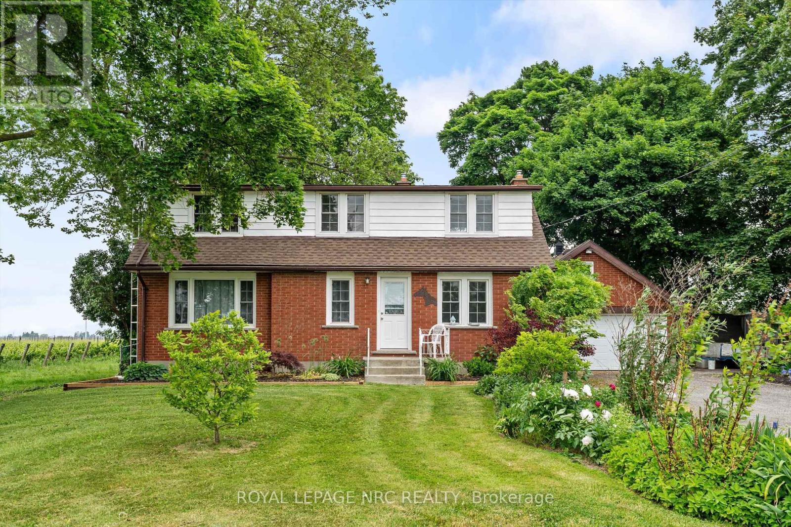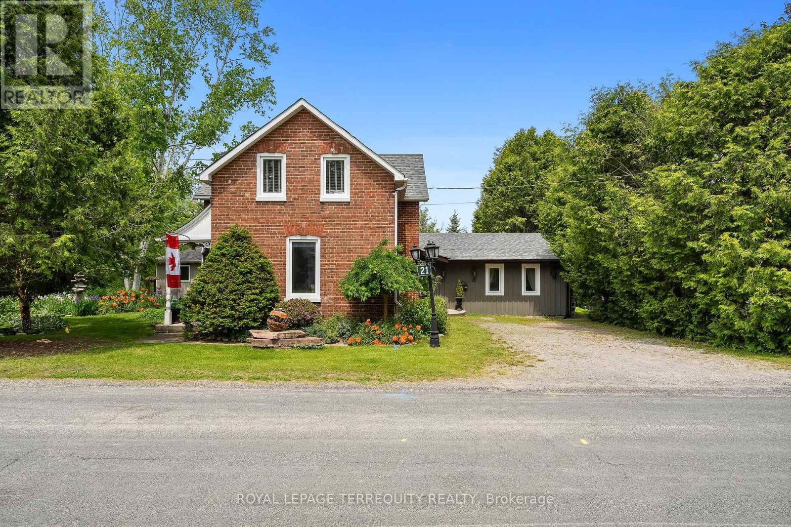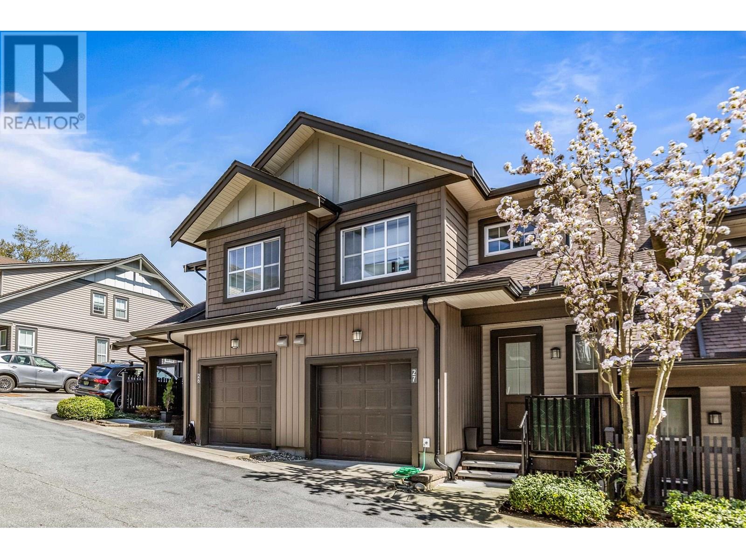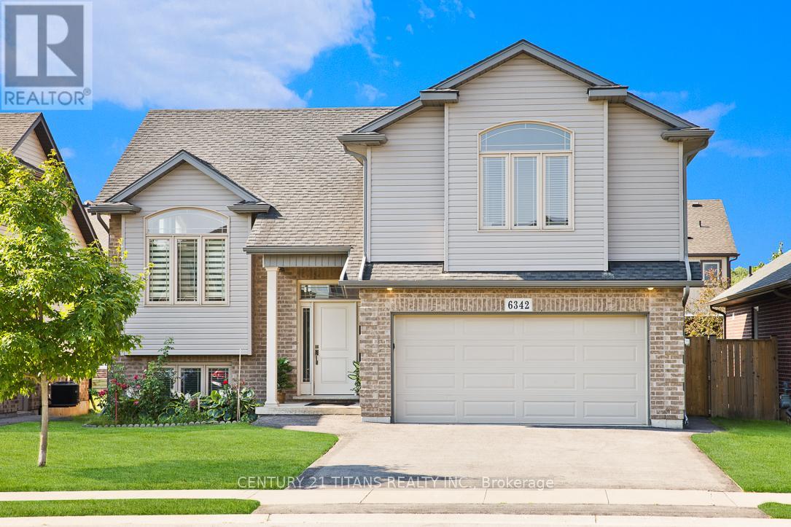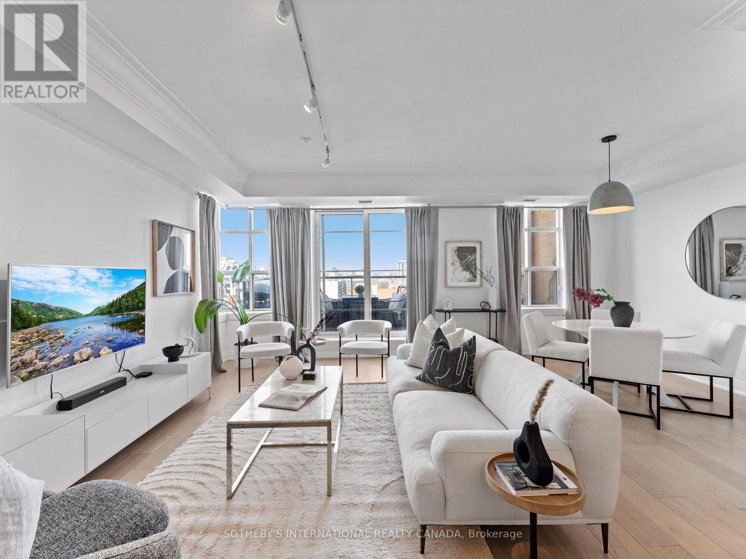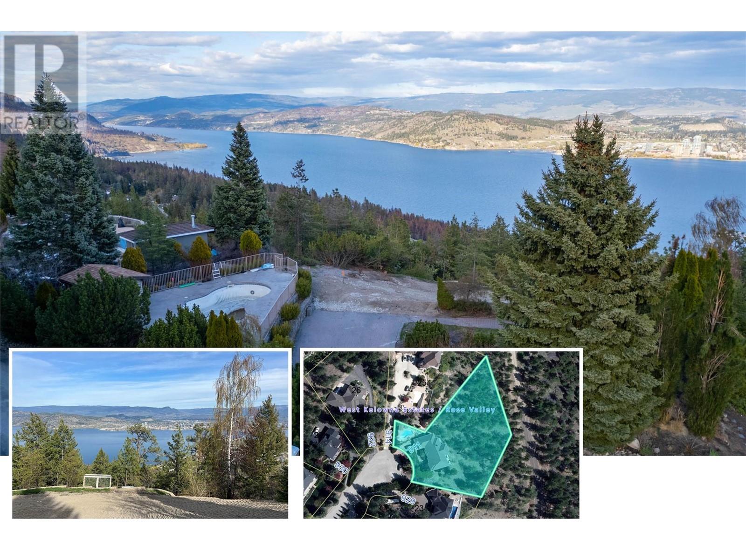2715 Golf Course Drive Unit# 6
Blind Bay, British Columbia
Enjoy the quiet, yet premier lifestyle that Shuswap Lake Estates provides you! Whether it's the Golf life or Lake life living that you desire, this home has the best of both worlds. Immaculate 2022 welcomes you to luxury living in the heart of Shuswap Lake Estates right on Golf Course Drive! This beautifully crafted 2022 construction home is nestled in a sought-after 55+ community, just 2 minutes from the Shuswap Lake Golf & Country Club and 5 minutes to clean sparking waters of Shuswap Lake, with access to 3 public beaches and 2 marinas and several restaurant's. Step inside to discover a thoughtfully designed interior featuring premium vinyl plank flooring, quartz countertops throughout, stunning custom all natural maple kitchen cabinets with under-cabinet lighting, a large pantry with pullouts, and an kitchen island with a built-in pull-out for mixer/air fryer. The spacious primary bedroom suite offers a serene retreat with heated bathroom floors, a Jacuzzi tub, blackout blinds, and a spa-inspired. The fully finished walkout basement includes a sauna for ultimate relaxation. Outside, enjoy a fully landscaped and fenced backyard with low-maintenance artificial turf. The home has a EV-ready garage, power blinds on the main floor, Hardie Plank exterior, and modern finishes throughout elevate convenience and style. This is an exceptional opportunity to enjoy comfort, quality, and just moments from a natural 4 season outdoor recreation. Please check out our walk through Video. (id:60626)
Century 21 Lakeside Realty Ltd
148 Cleanside Road
Toronto, Ontario
Looking For Great Space, Great Value and A Great Family Friendly Neighbourhood .... Well Then You Have Come To The Right House!!! 148 Cleanside Road Is An Incredible Freehold Townhouse Near Warden Subway Station and The New LRT. This Is Another Great Project by Mattamy Homes. Almost 1700 Square Feet Of Fabulous Living Space Inclusive Of 4 Bedrooms, 3 Bathrooms, Huge Kitchen With Stainless Steel Appliances And An Entertaining Living Room And Dining Room. The Backyard With Upgraded Deck Is Great For Get Togethers, Bbqs Or Just A Place For The Kids To Play. Direct Access To 1 Car Garage. Close to All Amenities, School, TTC, Park, Shopping, Plazas and Grocery Stores. Fantastic Kids Playground Just A Few Steps Away. Best Value In The Area!!!! Don't Delay! (id:60626)
Harvey Kalles Real Estate Ltd.
213 - 8 Gladstone Avenue
Toronto, Ontario
Live in the heart of Torontos iconic Queen West neighbourhood in this fabulous, loft-style, 8-storey boutique building at 8 Gladstone. This bright and spacious suite features 9 ft exposed concrete ceilings, floor-to-ceiling windows, brand new hardwood floors throughout, and freshly painted walls. The primary bedroom offers a walk-in closet and ensuite bath, while the large enclosed den with sliding doors makes for the perfect home office or guest room. Enjoy a modern kitchen with sleek finishes and in-suite laundry. Building amenities include a fully equipped gym, stylish party/media room, bike storage, and even a pet grooming station. TTC at your doorstep and just steps to Metro grocery, LCBO, The Drake, The Gladstone, cafes, bars, galleries, and some of the citys best restaurants. Boutique living with everything Queen West has to offer, right outside your door. (id:60626)
Royal LePage Signature Realty
42 - 4111 Arbour Green Drive
Mississauga, Ontario
End Unit in a Quiet, Family-Friendly Complex in Desirable Erin Mills! This warm and welcoming3-bedroom, 3.5-bath home offers comfort, style, and thoughtful upgrades throughout. The well-maintained kitchen features new pot lights, a new over-the-range microwave, and a stainless steel stove and fridge-both less than one year old. The second-floor bathrooms have been updated with brand new vanities and modern light fixtures. Beautifully refinished hardwood floors span the main and second levels, adding elegance and warmth. Unwind in the spacious primary bedroom, complete with a 3-piece ensuite and his-and-hers closets. The open-concept living and dining area is perfect for entertaining, with a walkout to a private backyard-ideal for summer BBQs. The finished basement includes a large rec room with an ensuite bath, providing flexible space for guests or a home office. Freshly painted in neutral tones and move-in ready-this is a home you'll love to live in! (id:60626)
Royal LePage Real Estate Services Ltd.
1604 Concession 1 Road
Niagara-On-The-Lake, Ontario
World class sunsets and million dollar views! Completely surrounded by vineyards and no immediate neighbours on a quiet rural road. Just a short bike ride to the scenic Niagara River Parkway and a few minutes drive to the charming towns of Niagara-on-the-Lake and Virgil, this home places you in the heart of it all . Directly across the road, the historic Heritage Trail is a favourite among cyclists, horseback riders, and nature lovers alike. Set on a beautifully landscaped one-acre lot, the property offers exceptional potential. The home is well laid out with ample living space on the main floor and a den that leads to a recently painted deck. Perfect for watching the sun set! The full basement has a large family room with a gas fireplace, a utility room, laundry and cellar room. All with high ceilings. Whether you're envisioning a peaceful country retreat or a year-round family home, there is ample space to add an inground pool or create expansive gardens. There is a well secured chicken coop complete with indoor/outdoor living for the hens and an additional shed for garden equipment. Located just minutes from world-renowned wineries, boutique shopping, acclaimed restaurants, and scenic trails for hiking and cycling, this is a rare opportunity to own a part of Niagara paradise. Step inside this well-built home and imagine the possibilities. Recent upgrades include a new roof (2024), furnace (2023), and stove (2022). The property is protected by the Greenbelt so it cannot be severed. (id:60626)
Royal LePage NRC Realty
804 Beech Street W
Whitby, Ontario
Beautifully Updated Bungalow in Desirable West Whitby! Welcome to 804 Beech St W a stylish and well-maintained bungalow offering 3 spacious bedrooms and a fully finished 2-bedroom in-law suite with a private entrance! The main floor features an open-concept layout with a modern custom kitchen and updated bath, perfect for family living and entertaining. The bright lower-level suite includes a cozy rec room with a gas fireplace, ideal for multi-generational living or rental potential. Conveniently located near schools, shopping, and the GO Train for easy commuting. A must-see home in a fantastic neighbourhood! (id:60626)
Century 21 Wenda Allen Realty
21 Concession Street E
Trent Hills, Ontario
This property is a true show stopper! A charming century home set on a stunning acre lot backing onto the peaceful Mill Creek, all within walking distance to the heart of the village. With mature trees, expansive lawns, and tranquil gardens, it truly feels like your own private park. Step inside to a spacious, sun-filled great room with a striking stone fireplace and views of the lush yard and pond. The warm maple kitchen flows into a formal dining room, while a main floor library, laundry room, and 3-piece bath offer everyday convenience. The main floor primary suite is a standout, offering direct walkout access to the incredible yard and creek perfect for morning coffee or evening sunsets. Upstairs, you'll find two inviting bedrooms and a spa-like 4-piece bath featuring a separate shower and freestanding soaker tub. Adding even more value is the 148 sq ft outdoor bunkie fully equipped with electricity, heating, pot lights, and a fireplace hookup. With beautiful cedar walls and ceiling, plus scenic views of the yard and creek, its a versatile space ideal for a home office, creative studio, or cozy guest retreat. (id:60626)
Royal LePage Terrequity Realty
721 7 Avenue Ne
Calgary, Alberta
Click brochure link for more details. Rare City View Lot. South Exposure. Overlooking Bridgeland and Downtown. Backs onto hilled greenspace.Lot Size: 12.2m x 33.46m / 40ft x 110ftZoning: R-C2, fee simple, no known restrictionsBack lane.Walking distance to downtown, schools and restaurants. (id:60626)
Honestdoor Inc.
27 11176 Gilker Hill Road
Maple Ridge, British Columbia
This stunning south-facing 4-bedroom, 4-bathroom townhouse offers breathtaking views of Kanaka Creek Park and Thornhill combining spacious living with natural beauty. Step into a bright, open-concept floor plan filled with natural light from oversized windows. Whether you're hosting or unwinding, the private patios overlooking serene park views is the perfect backdrop. The top floor features 3 generous bedrooms and 2 full bathrooms, including a luxurious 5-piece ensuite and walk-in closet. Downstairs, discover soaring ceilings, an additional bedroom, and a full bath...perfect for a media room, guest suite, or home office. Located just steps from scenic walking trails and Kanaka Creek Elementary. (id:60626)
RE/MAX Lifestyles Realty
6342 Sam Iorfida Drive
Niagara Falls, Ontario
This exceptional Bungalow Loft home offering over 2400 SQFT of living space, finished by the builder. Built in 2017, features 3+2 bedrooms and 3 washrooms. Built with a Finished basement and separate convenient access from the Garage. High Vaulted ceilings and a modern maple kitchen with Gas stove, Quartz counter top, backsplash and under-mount lighting. A cozy 10 x 10 deck. The master bedroom comes with a private Ensuite. Large basement windows provide plenty of natural light, and the space can easily be transformed into a basement apartment. Located in a family neighbourhood, close to parks, schools shopping and restaurants. minutes away from attractions of Niagara Falls, wineries and Casinos. (id:60626)
Century 21 Titans Realty Inc.
1406 - 438 Richmond Street W
Toronto, Ontario
The Morgan is an elegant, art deco-inspired building that blends the charm of old Manhattan with the vibrant energy of King West. Steps away from the best of King West, Queen West, the entertainment district, and the financial core, this location boasts a perfect walk score of 100. Toronto living doesn't get more convenient! Fully renovated in 2019, this suite was originally a two-bedroom condo, reimagined into a spacious, open-concept design ideal for entertaining. The expansive living area seamlessly connects to a private northwest-facing terrace, flooding the space with natural light all day long.The large primary suite features a walk-in closet and ensuite bath, complemented by engineered hardwood flooring, and custom closet storage throughout. With included parking and a locker, this one-of-a-kind condo stands out from the ordinary, definitely not your typical condo! (id:60626)
Sotheby's International Realty Canada
911 Guest Road
West Kelowna, British Columbia
Design your dream home around the pool and existing driveway, or remove it all and start from scratch! This premier 1.123-acre building lot features STUNNING LAKE VIEWS and is located in the serene neighborhood of West Kelowna, perfectly situated at the end of a quiet cul-de-sac. Offering an exclusive opportunity to construct the home of your dreams, this property features breathtaking, gently sloped terrain that backs onto pristine nature, providing privacy and a tranquil setting. Previously home to a spectacular 5,000 sq.ft residence, which showcased floor-to-ceiling windows and expansive decks that embraced stunning views of Okanagan Lake, the City of Kelowna, and the Yacht Club. Although the original home was lost in the 2023 Kelowna fires, this lot is now primed for a new beginning, inviting you to reimagine your future residence on this remarkable canvas. The lot retains a charming kidney-shaped pool and a cozy pool cabana, which you can choose to integrate into your new home design or replace it all and just start from scratch according to your preference. Essential utilities such as sewer, gas, and water are all available at the lot line, simplifying construction logistics. Embrace the lifestyle that this location offers, surrounded by scenic trails, lush parks, within walking distance to Rose Valley Elementary School and a mere 10-minute drive to Downtown Kelowna. (id:60626)
Coldwell Banker Horizon Realty

