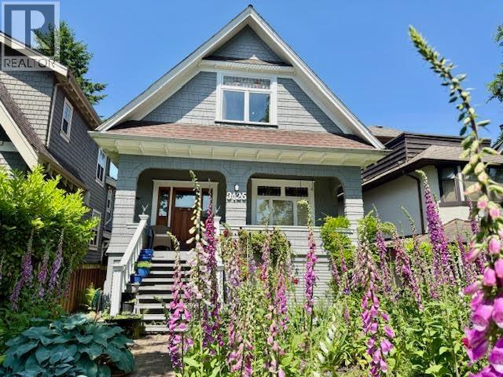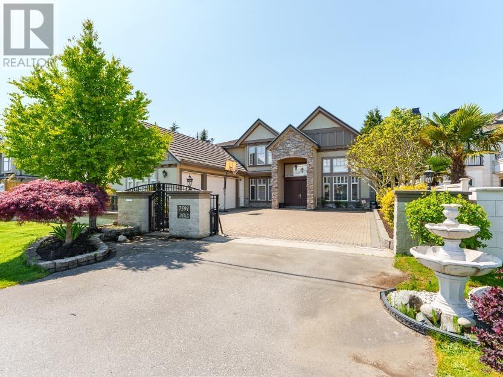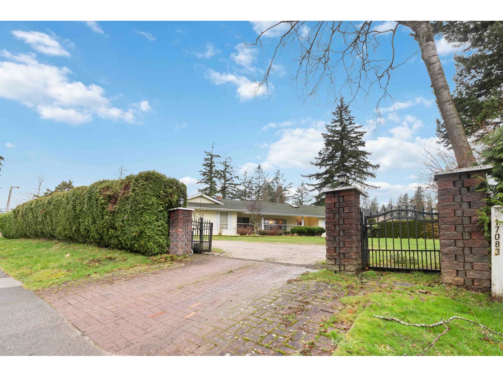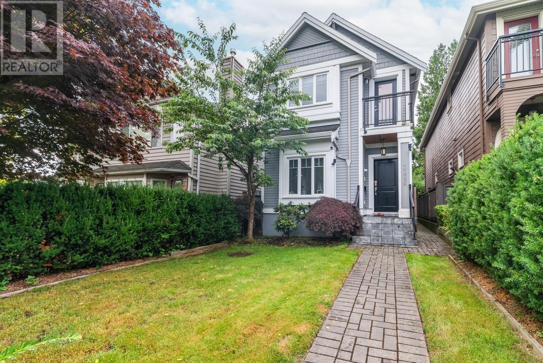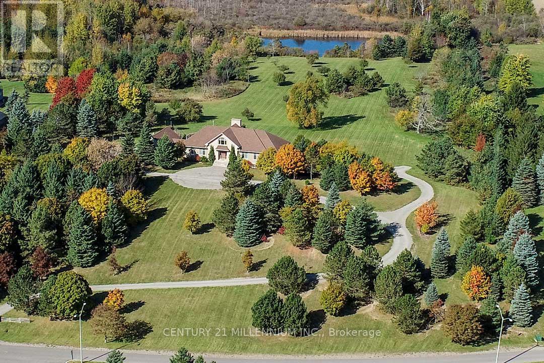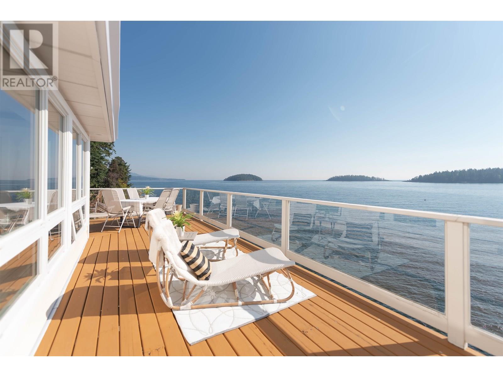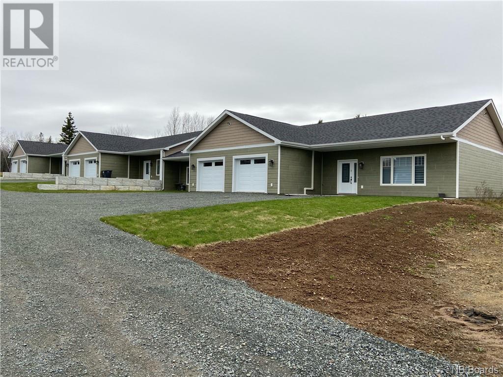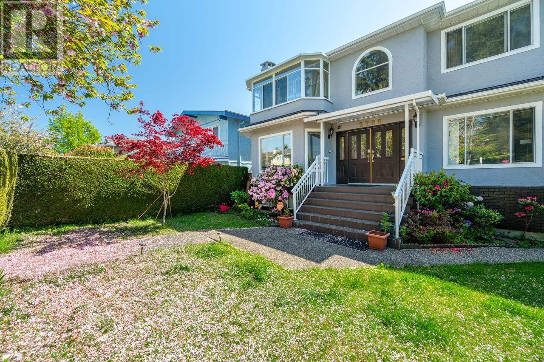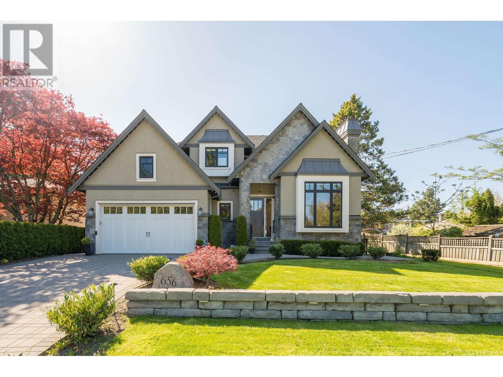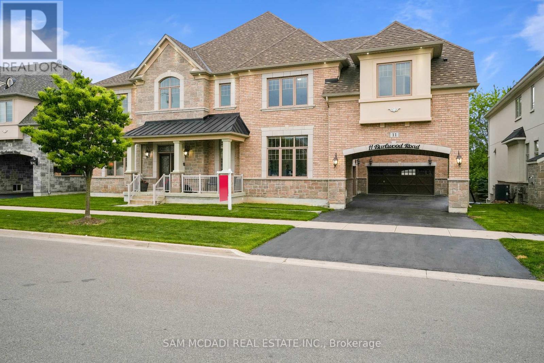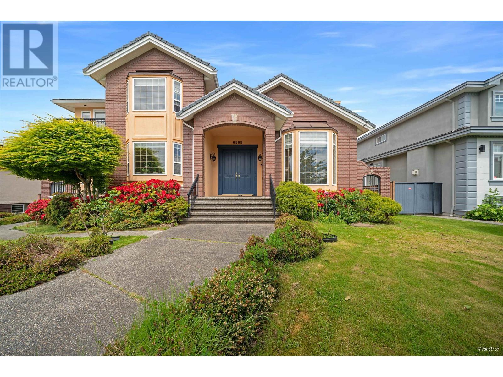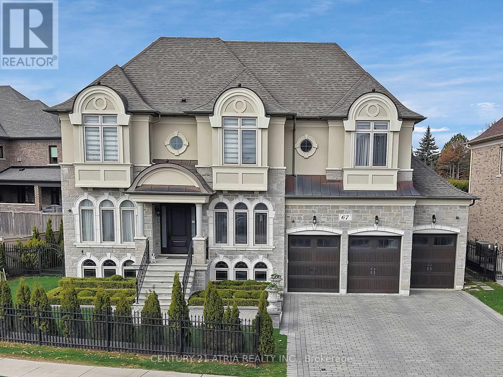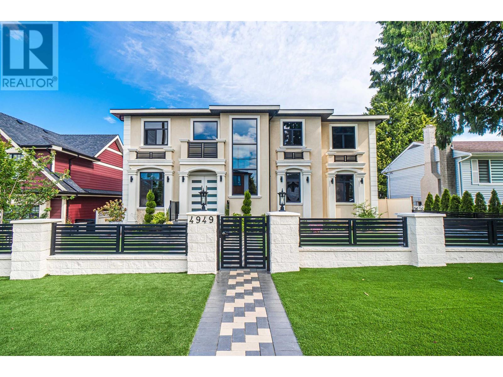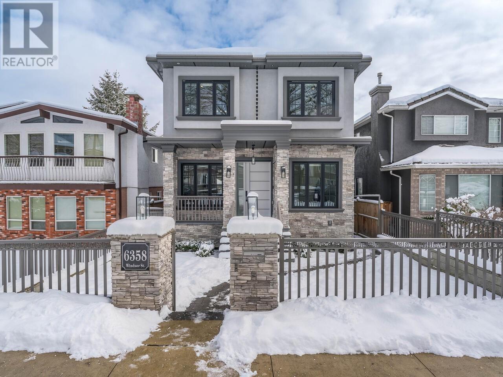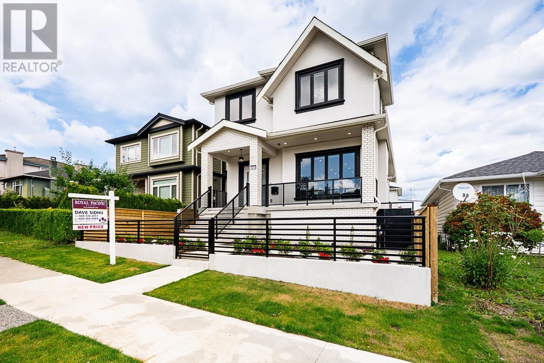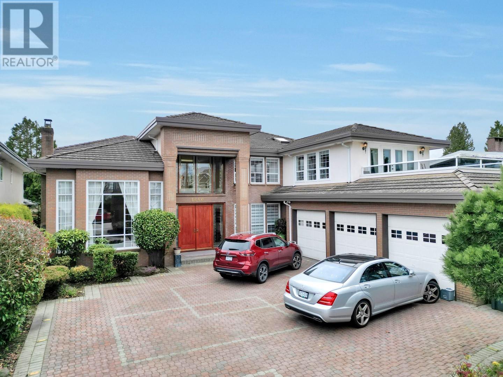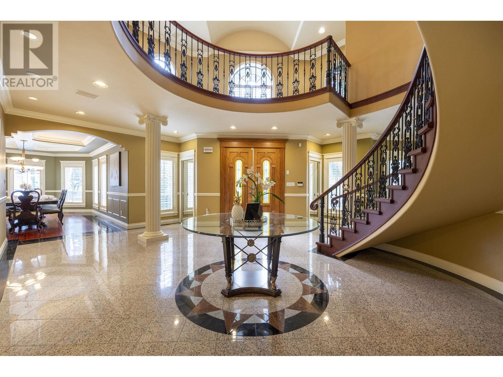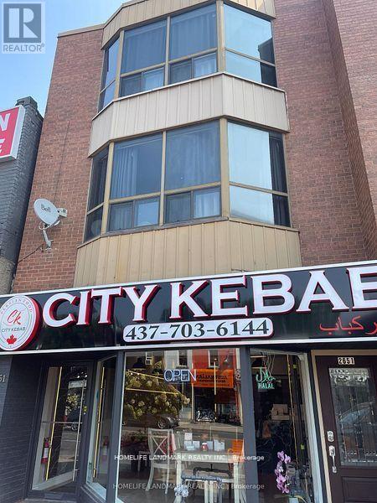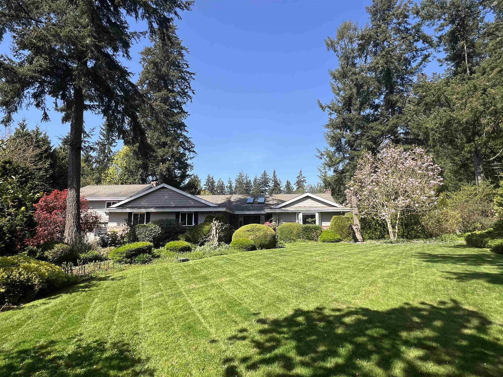1537 Mccullough Road
Sechelt, British Columbia
Walk-out Waterfront! Custom built quality home on one of the most spectacular level waterfront properties on sought-after McCullough Road. Enjoy a lovely pebble beach with easy access to the water for swimming, paddling, and crabbing! You will love the incredible straight on view of White Islets from the moment you open the front door! This quality built home features 3 bedrooms as well as an office/den and family room. Lots of space for family and guests. The open living room and dining room enjoy the ocean view perfect for watching the wildlife. Plenty of storage in the crawlspace, detached sheds, and workshop area of the garage. Beautiful patios, decks, and balconies to enjoy this premium waterfront lot complete with an outdoor shower! Start making memories! Easy to show by appointment (id:60626)
Engel & Volkers Vancouver
3125 W 3rd Avenue
Vancouver, British Columbia
Kitsilano Character house located closed to the beaches, north of 4th Avenue, 33 x 120 lot, Features lots of stained-glass windows, beautiful hardwood floors, double-sided gas fireplace, crown mouldings. Outdoor areas include large cedar deck, front porch+ South-facing patio. Huge double garage has power+ water for workbench area. Upstairs could easily return back to 3 bedrooms if desired. Partly finished basement has good potential to convert to self-contained suite. Walking distance to schools, Linnea beach, Tatlow Park and trendy 4th Avenue shops, close to transit and Broadway. School Catchment: General Gordon Elementary, Kitsilano Secondary. (id:60626)
Interlink Realty
7591 Lombard Road
Richmond, British Columbia
Deluxe 4406 square ft well-kept home sitting on an 8,716 square ft rectangular lot in the prestigious Granville area. Beautiful and quiet inner street. Solidly built 5 bedrooms with all ensuited and a Master Bedroom with a Sauna Room. Triple garage. The glass solarium offers great entertainment and relaxation to guests and family. All appliances are top-of-the-line. Special crown moulding, Air Conditioning, HRV, alarm & video intercom system, electric gate with remote, auto sprinkler system, hardwood floors, granite countertop in kitchen and bathrooms, wok kitchen, media room with wet bar, 10' ceiling on main & 9' ceiling on 2/Floor, 16' ceiling marble foyer, living and family room. Close to McKay Elementary & Burnette Secondary. Exquisite details throughout with exceptional quality. (id:60626)
Multiple Realty Ltd.
17083 26 Avenue
Surrey, British Columbia
Attention Investors and Builders! Discover an exceptional opportunity in the coveted Grandview Heights Area #5. This corner lot property boasts unparalleled versatility for designing your dream development in the future, while offering incredible holding potential. Located within close proximity to both elementary and secondary schools, the high demand for rentals ensures steady income potential. The property includes an unauthorized suites, providing additional holding income with the option for upgrades to suit your standards. Built with a strong foundation, this gem is primed for redevelopment in the future, while offering immediate value as a holding property. Don't miss out on this rare opportunity to secure a prime piece of real estate in a rapidly growing area! (id:60626)
Sutton Premier Realty
3288 W 32nd Avenue
Vancouver, British Columbia
Most desirable neighbourhood of MACKENZIE HEIGHTS. Beautiful street appeal. This 2 levels well maintain home offers elegant living. Features 3 bedrooms, 3 washrooms, radiant heat, A/C, HRV. Open large gourmet kitchen with high-end appliances, granite countertops with oversized island. Super quality, design & workmanship. Close to well-known schools: Prince of Wales Secondary School, Lord Kitchener Elementary, Crofton, St. George's, UBC. (id:60626)
Magsen Realty Inc.
4 Flaherty Lane
Caledon, Ontario
On a prestigious cul de sac, mins outside Alton & Orangeville, is this outstanding custom-designed 3+2 bed, 3.5 bath bungaloft with a finished walk-out bsmt in the French chateau style, with breathtaking views, both north and south, over the Caledon countryside. Sitting stately on the hillside w/ manicured grounds, this home features 4 fireplaces, multiple walkouts, a fenced dog run, a large wraparound deck w/ views of the private rear field w/ apple trees, and a 1+ acre pond. Bright & spacious 2-bed in-law suite has a 1-car attached garage (a rarity!), sep entry & a walk-out to a private patio w/ perennial garden. Extensive architectural qualities include elegant crown mouldings, bump-out niches & faux columns, pocket doors, arched hallways, strategically located pot lights, tray ceilings w/ ribbon lighting & quality materials such as cross-sawn oak floors thru/o. Dramatic Great room w/ soaring 19 ft. cathedral ceiling & stone-clad gas FP and mantle is open to the chefs Kitchen in natural maple wood w/ a large c-island w/ b-bar, granite c-tops, 12 ft. tray ceiling w/ lighting, SS appliances, a desk, wet bar, heated stone floors & a garden door to the deck w/ a gas BBQ hook-up. Primary has walk-in closet, gas FP, 5-piece ensuite w/ a glass shower & soaker tub. Laundry rm off the ensuite. Double French pocket doors on the main level offer privacy to the loft Office w/ a gas fireplace, built-in cabinetry & south-facing views. Lower level Rec rm has a garden door w/o to the b/yard. Rough-in 3-piece bath. Built in 2008, offering approx. 5100 sq.ft. of fin living space, 9 ft. ceilings on the main level, privacy, on 10.85 acres, while being close to Highways 10 and 9 for easy commuting, the hospital & Orangeville for all amenities. Near quaint restaurants, craft breweries, farmers markets, TPC Toronto Golf at Osprey Valley, Millcroft Inn & Spa, Hockley Valley Resort, hiking trails & conservation areas, and the Hill Academy. 45 mins to TO & Pearson Airport. (id:60626)
Century 21 Millennium Inc.
6655 Sunshine Coast Highway
Sechelt, British Columbia
EXCEPTIONALLY STUNNING SOUTH FACING PRIVATE property providing 153 ft of LOW-BANK OCEANFRONT on the GOLDEN MILE! Wake up to the SOOTHING SOUND of WAVES, watch the EAGLES soar & be captivated by WHALES, SEALS & HERONS that frolic in your own BACKYARD OASIS! You cannot beat the AMAZING 180-degree VIEWS from all 3 floors! This CUSTOM & GATED FULLY FURNISHED RESIDENCE provides AWE INSPIRING FLOOR to CEILING WINDOWS that are TRULY CAPTIVATING, making this ONE OF A KIND! OPEN FLOOR PLAN, CHEF'S KITCHEN & an ABUNDANCE of SPACE to UNWIND & ENTERTAIN! Let your CREATIVITY FLOURISH & EMERSE yourself in the VARIETY of WATER ACTIVITIES such as SWIMMING, BOATING, KAYAKING, PADDLE BOARDING & KITE SURFING, ETC. Your ENJOYMENT is ENDLESS with room for the ENTIRE FAMILY, plus AirBnB potential/Rental income. (id:60626)
Stilhavn Real Estate Services
Sutton Group-West Coast Realty
2039 King George Highway
Miramichi, New Brunswick
This beautiful property has 12 exceptionally well-built townhouses fully occupied (6 of which face the water) with many top-of-the-line features and room for future development. Property features 6 attached units with detached single-car garages, and 6 semi-detached units with attached single-car garages. All units are 2 bed 2 bath, and 1 unit is wheelchair accessible. The kitchens feature custom cabinets, quartz countertops, and high-end appliances. All units are heated by electric and ductless heat pumps. All units have in-suite laundry and gorgeous finishes. The exterior of these townhouses is high-end CanExcel engineered wood look siding and triple pane windows. Phase 1 was completed in 2020, phase 2 in 2021. Builder is available to continue building another 6-12 units should the buyer wish to do so, and the land is sufficient for expansion. No expense has been spared in ensuring the units will be low on maintenance cost. Currently tenants pay their own utilities with exception of city sewer. Units are on well water with owned hot water heaters. A fantastic investment opportunity for a buyer who appreciates a quality build. (id:60626)
Exit Realty Advantage
2798 W 20th Avenue
Vancouver, British Columbia
FABULOUS CUSTOM BUILT HOME in the most desirable ARBUTUS location. Almost like new, beautifully updated to the highest standard, over 3,000 sq.ft. of luxurious living space. Grand foyer with soaring ceilings, excellent functional layout, total 5 generous-sized bedrooms & a den, 5 elegant bathrooms, extensive use of granite and hardwood flooring throughout. Entertainer´s dream gourmet kitchen with top-of-the-line cabinetry and high-end appliances, sauna, and a separate entrance basement suite - perfect for in-laws, guests, or rental income. Secure fenced yard with professionally landscaped PARK-LIKE GARDEN and SUNNY SOUTH-FACING BACKYARD. Steps to TRAFALGAR ELEMENTARY, close to PRINCE OF WALES SECONDARY, ST. GEORGE´S PRIVATE SCHOOL, UBC, SHOPPING & TRANSIT. A MUST SEE! (id:60626)
Laboutique Realty
656 Linton Street
Coquitlam, British Columbia
OUTSTANDING home proudly constructed by HCD, Coquitlam´s finest Boutique builder. This CUSTOM residence in the heart of Coquitlam offers 5700SF of luxury living, 8 bed/9 bath w/elevated finishings throughout. Interiors by award winning Helen Hamilton, experience 10' ceilings, high-end appliances, spice kitchen & radiant heat. BEAUTIFUL open floor-plan, kitchen w/a 10' entertainer's island - ID/OD integration with B/I Kitchen, fireplace + heaters. The 300SF covered deck is ideal for entertaining. Detached triple garage, perfect for your car collection, home gym or personal office. Upstairs, experience the sophistication in the primary retreat w/walk in closet & ensuite + generous sized secondary bedrooms. Basement offers private bar, rec/media + 2 bed legal suite. (id:60626)
Royal LePage West Real Estate Services
205 Alfred Avenue
Toronto, Ontario
Welcome to a breathtaking 2-storey home nestled on a prime 50 x 120 southern lot in a highly coveted pocket of Willowdale East! Best school zone: Hollywood P.S, Bayview M.S, Earl Haig S.S! This beautiful well-maintained custom home, built in 1989 with a timeless and gorgeous floor plan, gives you a perfect blend of luxury and comfort for family living! It features: impressive entrance foyer/hallway with marble floors (polished recently), solid hardwood floors, and main circular staircase with skylight above, updated powder room and gourmet large kitchen with granite counter, Island, and breakfast area with S/S appliances, W/O to deck and backyard. Flagstone Front Porch W/Glass Sunroof, 9 Ft Ceiling in Main Flr! Perfect For Family Living & Entertaining! Lots Of Natural Light With Skylights! Freshly painted family room. Large master bedroom with sitting area, walk-in closets & spa-like 5-pc Ensuite with skylight above. 3 additional remarkable large bedrooms with ensuites! W/O basement with vinyl floors, vast recreation room with a kitchen and above grade windows, 2 bedrooms, 3-pc Ensuite and dry sauna! Opportunity For Separate Tenant Unit Income from Basement! Amazing Value Based On Price, Quality, Size Of the Lot & Building, Age& Location! Walking distance to TTC, subway, restaurants, shopping centre, parks, entertainment, and all other amenities! (id:60626)
RE/MAX Realtron Bijan Barati Real Estate
11 Burlwood Road
Brampton, Ontario
Experience Over 7,000+ sqft of Exceptional Architectural Design In This Immaculate Home, Nestled In The Prestigious Vales of Castlemore. With 85+ft of Frontage & Located In The Exclusive Pavilion Estates Community, This Property Is A MUST- SEE for Discerning Buyers Seeking Refined Luxury, Privacy, and Space. Boasting 6 Oversized Bedrooms, Including 2 Lavish Primary Suites, and 7 Bathrooms, This Home Welcomes You With A Grand Double Staircase and An Elegant Main Floor Adorned With 10-ft ceilings, Crown Moulding, and Hardwood Floors Throughout. The Gourmet Kitchen Is A Chefs Dream, Complete With Stainless Steel Appliances, Quartz Countertops, and A Spacious Island Ideal For Entertaining. Backed By Expansive 2-acre Residential Lots, The Home Offers Enhanced Privacy and A Tranquil Setting. The Main Floor Also Features Two Bathrooms and A Private Office/Library, Which Can Easily Be Converted Into A Main Floor Bedroom. Both Primary Suites Serve As Private Sanctuaries, Offering Spa-Inspired His & Her Ensuite Bathrooms, Two Oversized Walk-In Closets, & Dedicated Sitting/Lounge Areas. Ideal For Multi-Generational Living Or Entertaining On A Grand Scale, The Possibilities Are Endless. Customize The Expansive Unfinished 3000+sqft Lower Level To Suit Your Lifestyle Whether Its A Home Theatre, Gym, Man Cave, or Multiple Income-Generating Apartments. (id:60626)
Sam Mcdadi Real Estate Inc.
6589 Kitchener Street
Burnaby, British Columbia
Fantastic European designed home features a 17' high foyer and solid wood curved stairway. Offer 4 spacious bedrooms upstairs, each with stunning South City/North Mountain view. 12' high living room and 9' ceiling in the family room. Main floor brand new open kitchen with new flooring plus a separate enclosed wok kitchen. New flooring also installed on the upper floor. Lower level includes a home theatre and games/TV room. Self-contained 2 bedroom suite. Radiant floor heating and A/C with air exchange system throughout. Double garage, automatic backyard gate, security camera and beautiful landscaped yard. Walking distance to Burnaby North Secondary, close to SFU, shopping and golf course. (id:60626)
Ra Realty Alliance Inc.
67 Langdon Drive
King, Ontario
Welcome to 67 Langdon Drive, an exceptional custom-built estate located in one of King City's most prestigious communities. Every element of this home has been meticulously curated, offering an extraordinary living experience for the most discerning buyer. Upon entry, you're greeted by grand principal rooms featuring exquisite millwork, rich hardwood flooring, and impeccable craftsmanship throughout. The family room, crowned by soaring 20-foot ceilings and a striking custom fireplace, serves as the heart of the home, blending dramatic architecture with warmth and elegance. The chefs kitchen is a masterpiece in itself, featuring premium built-in appliances, custom cabinetry, and an expansive breakfast area that overlooks the manicured grounds. Formal living and dining rooms provide the perfect backdrop for sophisticated entertaining, while a private library offers a quiet retreat. The upper level hosts four spacious bedrooms, each with walk-in closets and private ensuite access. The primary suite is a sanctuary, complete with a spa-inspired ensuite bath and dressing room, designed for ultimate comfort and luxury. Additional highlights include three fireplaces, A flex study room over-looking the family room, designer lighting, and a three-car garage with an extended driveway. The professionally landscaped exterior, framed by wrought iron gates and a full cedar fence, ensures privacy and elevates the estates commanding curb appeal. (id:60626)
Century 21 Atria Realty Inc.
4949 Fulwell Street
Burnaby, British Columbia
Well solid built Luxury home at center Burnaby neighbour, enjoy radiant hot water heating throughout. The main floor features a master bedroom suite and an additional bedroom, perfect for flexible living or workspace needs. Upstairs, discover three bedrooms including a luxurious master, all opening onto a 900 sqft balcony with stunning views. A/C, tile floorings, gourmet kitchen, SS appliances, EV charger, very spacious opening, Entertain in the 300 sqft theatre room. Centrally located near BCIT and SFU, with a legal 4-bedroom suite for students and a 1-bedroom suite for guests or rental income. (id:60626)
RE/MAX Crest Realty
Woodhouse Realty
6358 Windsor Street
Vancouver, British Columbia
IDEALLY SITUATED IN THE FRASER NEIGHBOURHOOD ON A QUIET RESIDENTIAL STREET. THE MAIN LEVEL BOASTS AN OPEN FLOOR PLAN FEATURING 10 FT. CEILING, RADIANT HEAT, TILE FLOOR, AC AND WOK KITCHEN. UPSTAIRS HAS FOUR GENEROUS BEDROOMS, 3 BATHROOMS, 2 ENSUITE, LAUNDRY ROOM AND BASEMENT HAS 2 BEDROOM LEGAL SUITE PLUS ONE BEDROOM SUITE. BASEMENT TENANTED $1900 AND $1800 PER MONTH MONTH TO MONTH BASIS. ONE BEDROOM AND REC. ROOM PLUS 2PCS BATHROOM OCCUPIED BY THE OWNER. LANEWAY RENTED $2000 PER MONTH. THE SPACIOUS 3065 SQ. FT. HOME FEATURES A 835 SQ. FT. LANEWAY BEHIND THE HOUSE. GRAND TOTAL 3900 SQ. FT. PLUS BONUS AREAS 836 SQ. FT. (DEC 227 SQ. FT, PORCH 66 SQ. FT, UPPER DECK 88 SQ. FT, LANEWAY DECK 27 SQ. FT, CRAWL SPACE UNDER THE GARAGE 428 SQ. FT) BONUS AREA NOT INCLUDED IN LVG. AREA. (id:60626)
RE/MAX Real Estate Services
3073 E 3rd Avenue
Vancouver, British Columbia
STUNNING NEW home sitting on a 36x124 LOT SIZE with SCENIC MOUNTIAN VIEWS. Features 4 bdrms on the upper floor & EXTRA LARGE 3 BEDROOM LANEWAY with 1061 sqft of living space. Inside, you'll find white oak hardwood floors, 10-foot ceilings, and an open-concept design that creates an airy, inviting atmosphere. Soft warm kitchen pallete featuring JENN AIR Panel Fridge, 36 INCH GAS RANGE & WOK KITCHEN. Exterior showcases stucco with classic brick work & veranda with glass railings. 2 bdrm legal suite + potential studio suite. Other notable features include built-in vacuum, radiant heating, premium bathroom fixtures, and AC & Heat Pump systems for year-round comfort. Not to mention, the home has no sump pump and is designed with an unmatched street appeal. (id:60626)
Royal Pacific Realty Corp.
3660 Granville Avenue
Richmond, British Columbia
Beautifully maintained Massive Home -- you can't build them this large anymore in Richmond! First time on the market since it was custom built for the owners. Careful attention paid to all details, including leaded glass doors & windows, Kohler kitchen & bathroom fixtures throughout, Moen faucets, crown moldings, & radiant in-floor heating throughout including in the garage. Perfect for a large or even a multi generational family, with 7 bedrooms & 7 bathrooms, 3 living / sitting areas, 2 dining areas, home office, separate wok kitchen, & an indoor family sized hot tub & sauna. Great for entertaining. Enough space to create a separate suite. 630 square ft covered back patio with natural gas connections for BBQ & fire pit, plus enclosed private garden and yard in the back. 3 car garage with space for 5 more cars in the driveway! And just steps away from Quilchena Golf and Country Club. Open houses: Sat & Sun, July 26 & 27, 2 to 4pm Brochure: https://bit.ly/423zgVs Video: https://bit.ly/3660GranvilleAve (id:60626)
Exp Realty
10521 127 Street
Surrey, British Columbia
Welcome to your LUXURY dream home! This remarkable estate, nestled in a serene neighborhood, offers an unparalleled blend of luxury, space, and comfort. Spanning an impressive 7,865 sqft residence & an expansive 21,627 sqft Lot. This magnificent residence features 12 spacious bedrooms and 11 beautifully appointed bathrooms, making it the perfect sanctuary for large families or those who love to entertain. The heart of this home is undoubtedly the gourmet kitchen, designed for the culinary enthusiast. Equipped with top-of-the-line appliances, ample counter space, and a spacious island. This home has two 2 bed suites ideal for MORTAGE HELPERS. Centrally located, its walking distance away from all levels of school's, restaurants, parks, shopping centers and easy access to transit. (id:60626)
Stonehaus Realty Corp.
5388 Rugby Street
Burnaby, British Columbia
Welcome to this extremely rare luxury home in the most prestigious Deer Lake area. Magnificent custom designed 5 bdrms 6 bathrooms. Elegance throughout, exceptional quality&superb craftsmanship masterfully designed spacious open concept living space. Main: impressive high ceiling grand foyer & elegant spiral staircase, spacious living room, gourmet chef's kitchen w/luxury appliances, huge office + solarium. Upstairs: Huge pbdrms w/fabulous ensuite w/oversized deluxe Jacuzzi&steam shower + WIC + flex room,3 spacious bedrooms. Lower: fantastic home theater/rec room+ 1 bedroom w/ensuite. Spacious flat yard+ huge deck perfect for entertaining. Close to all levels of schools, community center, parks, library, shopping center & more. Don't miss out this fabulous property! Must See to Appreciate! (id:60626)
Nu Stream Realty Inc.
2651 Yonge Street
Toronto, Ontario
Great Retail/Residential Investment At Prime Yonge St Location. Second & Third Floor Consists Of Two 2 Level, Three Bedroom Apartments. Both Apts Are Tenanted. Three Car Parkings At The Rear Off The Laneway. Upscale, Popular Yonge & Eglinton Area High Traffic Area Surrounded By Condos, Office Buildings, Restaurants, Shopping, Cafes, Etc. Neighbours Include: Sporting Life, Tim Hortons, A&W, Second Cup, Starbucks, Benefit, L'occitane, Club Monaco, Lululemon And More!. Right On Subway Line.Current Net Income Around $120K **EXTRAS** New Renovated Residential Units With Amazing Tenants. 2 Fridges And 2 Stoves. Floor Areas Are Approximate, Buyers To Verify Measurements. (id:60626)
Homelife Landmark Realty Inc.
14387 24a Avenue
Surrey, British Columbia
Discover your dream home at this exquisite 3820sf ranch-style South facing residence on a spacious 0.776 acre corner lot with 5 bedrooms and 5 bathrooms, this meticulously renovated property is perfect for any families seeking luxury and comfort. Indulge in a state-of-the-art chef's kitchen equipped with Miele appliances, relax under soaring vaulted ceilings, enjoy a serene private pool and unique garden. It is ideal for entertaining, with ample space for gatherings. Conveniently located near top-rated schools like Semiahmoo Trail Elementary, parks, trails, and the beautiful beach, it offers the best of both urban convenience and natural tranquility. Don't miss this rare opportunity! Call Vivian to schedule an open house tour to see why this is more than just a home--it's a lifestyle. (id:60626)
Ra Realty Alliance Inc.
574 Stephens Crescent W
Oakville, Ontario
**Watch Virtual Tour** Tucked away on a quiet street in one of Oakville's most coveted neighbourhoods, this architectural masterpiece offers an unparalleled blend of elegance and modern luxury. With approximately 5,500 sq. ft. of meticulously designed living space, this 4+1 bedroom, 5-bathroom custom-built home is crafted for those who appreciate fine craftsmanship and sophisticated design. Step inside to grand 10-ft ceilings, solid core 9-ft doors, and exquisite walnut flooring throughout. Oversized windows bathe the home in natural light, while the soaring 14-ft ceiling in the living room highlights a stunning wood-burning fireplace, creating an ambiance of warmth and grandeur. The heart of the home, the chef's kitchen, is a culinary dream featuring quartz countertops, custom soft-close cabinetry, a walk-in pantry with a sink, and chef-grade appliances, including a showstopping La Cornue range. The luxurious bathrooms are appointed with heated floors and towel warmers, ensuring a spa-like experience. The lower level is a true extension of the home's elegance, featuring a bright and airy design with 5.5-ft window wells, a private bedroom, and a walk-up to the backyard - all with heated flooring for year-round comfort. Outside, the backyard is a private retreat designed for both relaxation and entertaining, featuring a pristine pool and a custom-built shed with a 7-ft excavated basement, offering endless possibilities. This home is a rare offering that seamlessly blends timeless elegance with contemporary convenience, setting a new benchmark for luxury living in Oakville. (id:60626)
Exp Realty
574 Stephens Crescent W
Oakville, Ontario
Tucked away on a quiet street in one of Oakville's most coveted neighbourhoods, this architectural masterpiece offers an unparalleled blend of elegance and modern luxury. With approximately 5,500 sq. ft. of meticulously designed living space, this 4+1 bedroom, 5-bathroom custom-built home is crafted for those who appreciate fine craftsmanship and sophisticated design. Step inside to grand 10-ft ceilings, solid core 9-ft doors, and exquisite walnut flooring throughout. Oversized windows bathe the home in natural light, while the soaring 14-ft ceiling in the living room highlights a stunning wood-burning fireplace, creating an ambiance of warmth and grandeur. The heart of the home, the chef's kitchen, is a culinary dream featuring quartz countertops, custom soft-close cabinetry, a walk-in pantry with a sink, and chef-grade appliances, including a showstopping La Cornue range. The luxurious bathrooms are appointed with heated floors and towel warmers, ensuring a spa-like experience. The lower level is a true extension of the home's elegance, featuring a bright and airy design with 5.5-ft window wells, a private bedroom, and a walk-up to the backyard - all with heated flooring for year-round comfort. Outside, the backyard is a private retreat designed for both relaxation and entertaining, featuring a pristine pool and a custom-built shed with a 7-ft excavated basement, offering endless possibilities. This home is a rare offering that seamlessly blends timeless elegance with contemporary convenience, setting a new benchmark for luxury living in Oakville. (id:60626)
Exp Realty Of Canada Inc


