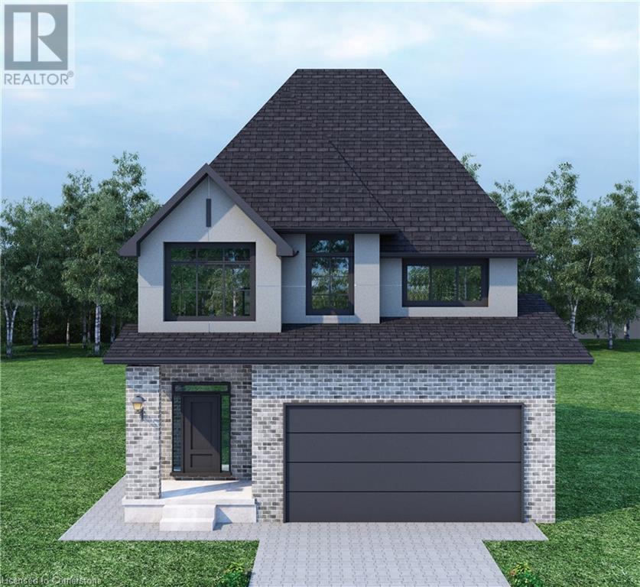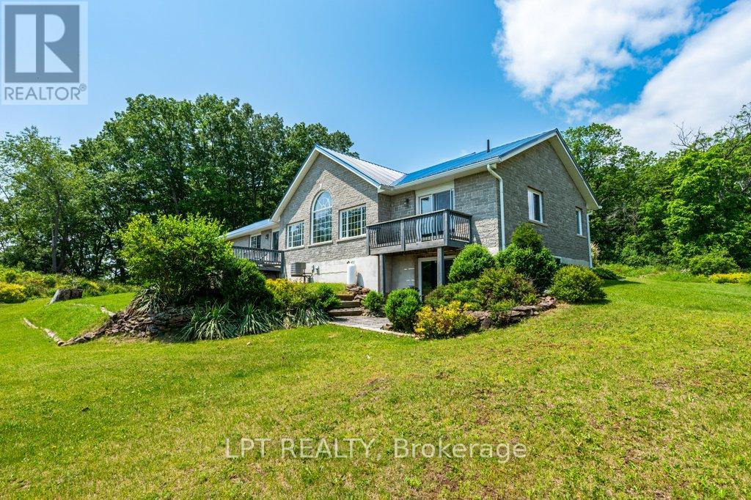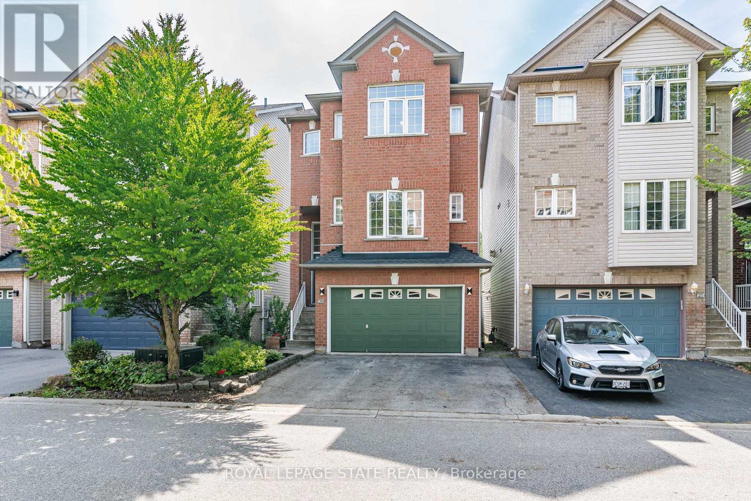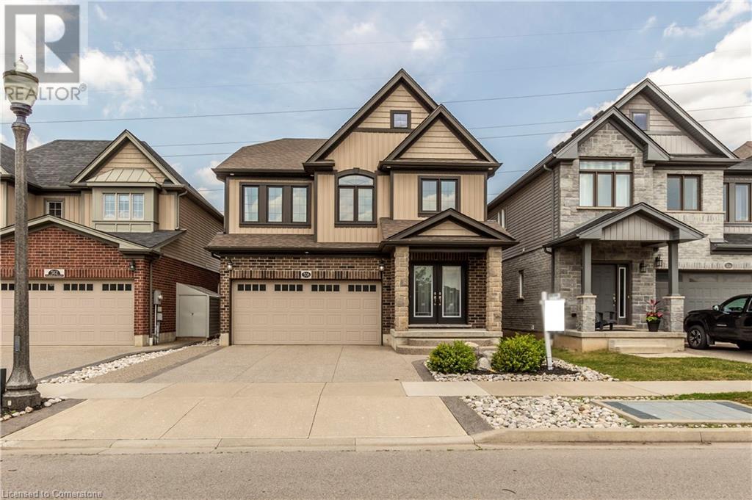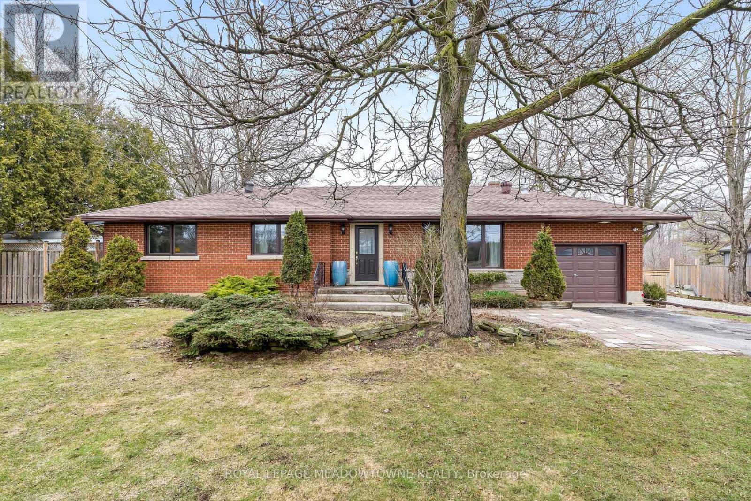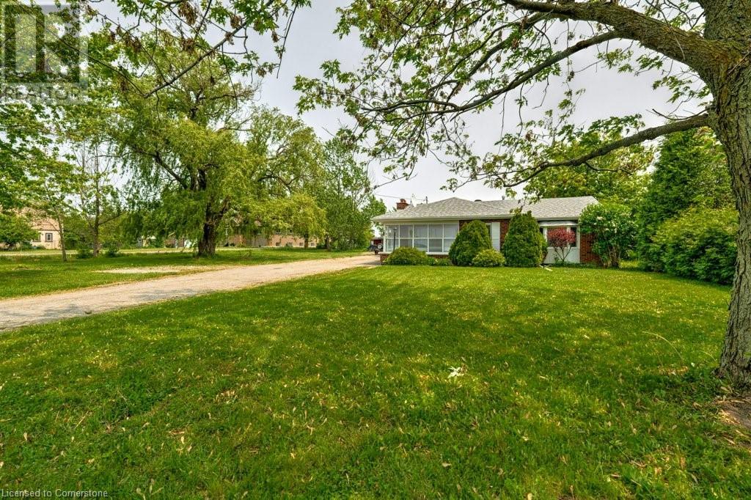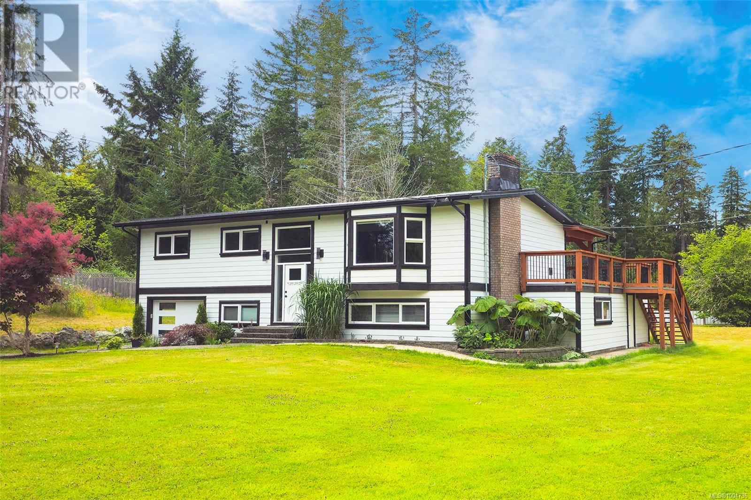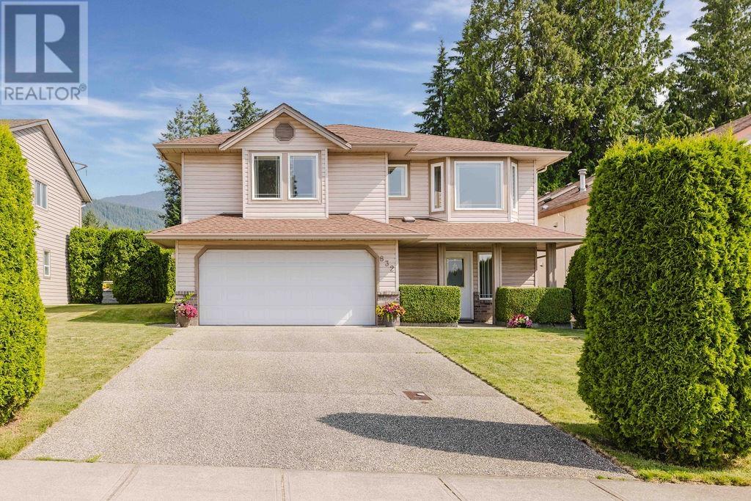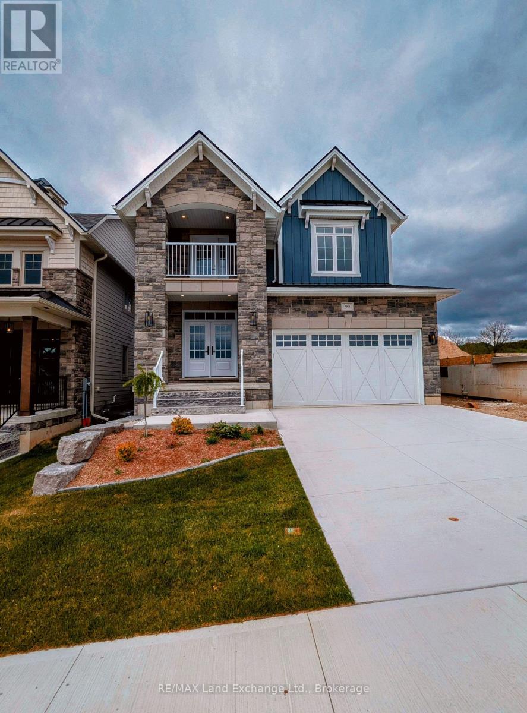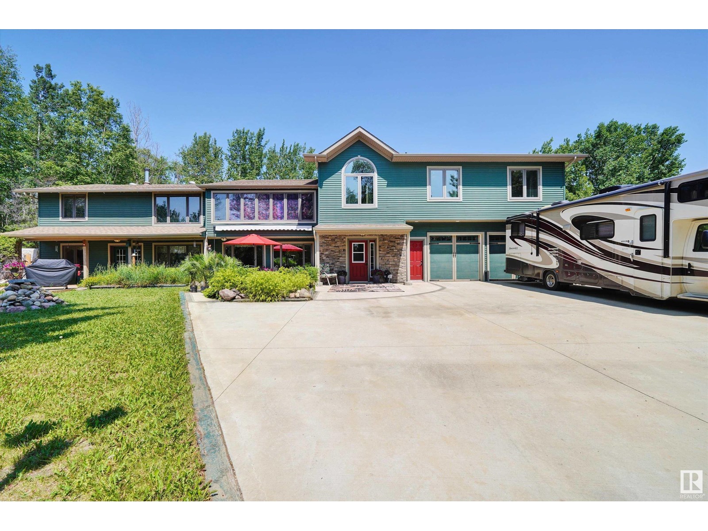62 Jacob Detweiller Drive
Kitchener, Ontario
Soon to be built by Rockwood Homes in the highly desirable Harvest Park community, this detached home has been thoughtfully designed to meet the needs of today’s homeowners with a flexible layout that adapts to changing lifestyles. The main floor features an open concept kitchen, dining, and living area ideal for both everyday use and entertaining, along with a convenient main floor office or optional fifth bedroom located next to a full 3-piece bathroom—perfect for guests, multi-generational living, or those who work from home. Upstairs, you’ll find three generously sized bedrooms, a large second-floor laundry room for added convenience, and a spacious family retreat that can be converted into a fourth bedroom if desired. With quality craftsmanship and attention to detail throughout, this home also includes a driveway and garage with space for up to four vehicles, ensuring day-to-day practicality. Located in a well-planned neighborhood close to parks, schools, and local amenities, this upcoming home provides flexibility, space, and comfort in a location you’ll be proud to call home. (id:60626)
Corcoran Horizon Realty
32 Chisamore Pt Road
Front Of Leeds & Seeleys Bay, Ontario
Welcome to your private retreat on 6.14 acres overlooking the St. Lawrence River in picturesque Gananoque. This thoughtfully designed 3-bedroom, 2-bath bungalow combines contemporary finishes with an abundance of natural light. Large picture windows frame breathtaking water views and flood the open-concept living and dining areas with sunshine. Quality craftsmanship is evident throughout, from the sleek, carpet-free flooring to the neutral palette that invites personalization.The primary suite is a sanctuary of comfort and convenience, featuring a spacious walk-in closet and a spa-inspired ensuite with walk-in shower and jacuzzi tub. Two additional bedrooms share a beautifully appointed main bathroom, each offering ample closet space and bright, airy proportions. Patio doors off the living room open directly onto an expansive deck ideal for morning coffee or entertaining while you take in river panoramas.Downstairs, the 9-foot ceilings and walk-out basement await your finishing touches. Design a home theater, gym or guest suite the possibilities are limited only by your imagination. Outside, the lushly landscaped grounds include mature trees, manicured gardens and generous lawns. A double-car garage provides secure storage, while the property's size and configuration offer the potential for a severance. Whether you seek a year-round family home, a weekend getaway or an investment opportunity, this unique bungalow blends modern style with enduring appeal in one of Ontario's most sought-after waterfront communities. Schedule your private viewing today! (id:60626)
Lpt Realty
1787 Ironwood Road
London South, Ontario
Welcome to 1787 Ironwood Rd, a beautifully updated bungalow in desirable Byron! This spacious home features 2 bedrooms on the main floor, plus 1 bedroom and a den in the fully finished basement perfect for extended family or guests. Enjoy cooking and entertaining in two updated kitchens, each with large islands and modern finishes. Step outside to a huge deck overlooking a fully fenced yard ideal for summer gatherings, children, or pets. The concrete driveway, 2-car garage, and additional shed provide ample parking and storage. Enjoy peace of mind in this ENERGY STAR qualified home, complete with a camera and alarm system, as well as recent upgrades including a new air conditioner and sump pump (2024). With a few small changes, the lower level could easily be converted into a 2- or 3-bedroom in-law suite or income property an excellent opportunity for multigenerational living or rental income. Located in one of London's most sought-after neighbourhoods, this home is move-in ready, and the closing date is flexible to suit your needs. Don't miss your chance to make it yours! (id:60626)
Maverick Real Estate Inc.
20 - 5090 Fairview Street
Burlington, Ontario
Meticulously-maintained 3-bdrm, 4-bath detach home in great Burlington location. Built in '02 & offering 2156 sq ft above grade, this home is thoughtfully finished on all 3 lvls. The inviting ext features parking for 2 vehicles plus a 1.5 car grg w/ int access, allowing for an add parking space & ample storage. Upon entry, an oversized foyer w/ soaring ceilings & a generous storage closet provides a warm welcome. A few steps lead to the main lvl where a bright formal liv rm & an elegant form din rm set the stage for gatherings. The tasteful eat-in kitch is highlighted by a charming bay window & dinette space, perfectly complemented by a convenient powder room & main-lvl laundry facilities. Ascending the winding staircase, the upper lvl unveils a spacious primary retreat complete w/ multiple sun-filled windows, an oversized closet, & a private 4-pc ensuite w/ shower/tub combo. 2 additional well-proportioned bdrms & another 4-pc bath complete the upper lvl. The fully finished lower lvl offers an expansive recreation room w/ sliding doors leading to the oversized rear deck, perfect for entertaining or unwinding in privacy. A 2nd powder room, utility/storage room, and direct access from the grg complete this level. Situated on a premium lot w/ no immediate rear neighbours, the fully fenced yard overlooks the serene Centennial Bikeway & green space, providing access to scenic walking trails and parks. Residents enjoy close-proximity to the Appleby GO station for stress-free commuting to Toronto (just steps away), major highways, shopping, excellent schools, parks, and vibrant dining - all while being moments from the lakefront. Roof shingles replaced in 2021 ensure peace of mind. This is Burlington living at its finest - blending suburban tranquility with unmatched convenience. Reasonable monthly fee of $106.93 includes exterior maintenance of common element areas, private road maintenance (snow removal), guest parking, & property management fees. (id:60626)
Royal LePage State Realty
508 Netherwood Crescent
Kitchener, Ontario
WELCOME TO 508 NETHERWOOD CRESCENT KITCHENER! An immaculate 2230 sq.ft. home with 3 bed, 2.5 bath, double car garage . second floor Family room and no back neighbours located in the most desirable Doon area of Kitchener. You will feel right at home as you enter through your well maintained front yard and covered porch to enjoy morning tea with your family. The open concept main floor features a spacious living room with hardwood flooring, napoleon fireplace and large windows allowing abundant natural light during the day. It also boasts a FANTASTIC open concept kitchen with stainless steel appliances, lot of cabinetries, double sinks, a walk-in pantry, backsplash and a breakfast bar on the island, a powder room and a dining area with a sliding door opening to the wooden deck on the well maintained back yard for your outdoor weekend enjoyment. There is also a shed for extra storage and a hot tub in the back yard. Hardwood flooring, tiles and pot lights throughout the main floor. Second floor features another family room which can also be used as a home office, children's play area or home theatre. Moreover, it boasts a master bedroom with an ensuite bathroom with standing shower and a large walk-in closet. Another 2 good sized bedrooms with large closets and a 4-pc family bathroom with a shower/tub combo. Laundry is located in the huge unfinished basement. Double driveway and double car garage offering 4 parking spaces. Close to great schools, parks, and shopping, as well as Conestoga College, Hwy 7, Hwy 8 and Hwy 401. Few minutes drive to University of Waterloo and Wilfrid Laurier University. (id:60626)
Century 21 Right Time Real Estate Inc.
11317 Regional Road 25
Halton Hills, Ontario
Welcome to this well maintained country 3 bedroom bungalow offering 1300 sqft + 1300 basement with garage access. Located on a beautiful 1/2 acre property, you'll love sitting in the screened in porch (27'x15') overlooking the farmland beyond or gardening in the greenhouse. The open concept living & dining rooms have bamboo floors, beautiful picture window and propane fireplace for those cozy winter evenings. The kitchen has been updated with pantry, backsplash, breakfast bar and walk-out to the screened in porch. Updated 4 piece bathroom. For additional living space you'll find the partially finished basement, laundry room with rough-in for sink, large storage room & utility room. Access from garage to basement. **Brand new propane furnace (June 2025) (id:60626)
Royal LePage Meadowtowne Realty
5420 Centennial Lake Road
Greater Madawaska, Ontario
Experience the True Canadian Cottage Lifestyle at 5420 Centennial Lake Road! Accessible only by boat, this remarkable 27.5-acre waterfront property delivers the perfect blend of nostalgia, nature, and recreation. A short, scenic boat ride from the main road (visible from the shoreline) brings you to a peaceful retreat featuring three fully furnished cottages, each offering 3 bedrooms and 1 bathroom, making it ideal for families, friends, or rental opportunities. Each cottage has a walkout basement offering ample storage space as well as 3 accessory structures on the property for additional storage. Enjoy the flat, usable waterfront, complete with three docks, perfect for swimming, boating, or simply soaking in the serenity. The property is equipped with hydro, running water, and Bell internet, providing modern convenience in a rustic setting. Located near Calabogie, you'll have easy access to skiing, hiking, ATV trails, and year-round adventure. Whether you're looking to relax, reconnect, or explore, this rare and expansive waterfront package is a true gem for nature lovers and cottage seekers alike. Property is being sold in as-is, where-is condition without any representation or warranties by the Sellers. (id:60626)
Exp Realty
114 Second Road E
Hamilton, Ontario
Prime Almost 3-Acre Property – Endless Possibilities! Escape the hustle and bustle while staying just minutes from city conveniences! This nearly 3-acre parcel, located just outside Stoney Creek city limits, offers the perfect blend of privacy and accessibility. Whether you dream of building your custom estate, starting a hobby farm, or enjoying a personal retreat, this expansive property provides endless opportunities. An existing charming bungalow adds warmth and character, complete with natural gas services for year-round comfort. Enjoy the peaceful surroundings while still being close to shopping, dining, schools, and major highways. Seize this rare opportunity to create your own private sanctuary while keeping all the amenities of the city within reach. Book your showing today! (id:60626)
Royal LePage Burloak Real Estate Services
6124 Strathcona St
Port Alberni, British Columbia
Prime Location. Modern Comfort. Cherry Creek Living. Welcome to one of the Alberni Valley’s most sought-after spots - a full acre in Cherry Creek, tucked away on a no-through road just minutes from town. Low taxes, ultimate privacy, and space to breathe - it’s everything you’ve been hoping for, finally on the market. Inside, this home has been significantly modernized to meet today’s lifestyle. The open-concept main floor blends comfort and function, with a classic wood-burning fireplace in the living area and a beautifully updated kitchen at the heart of it all. The central island isn’t just for cooking - it’s where morning coffee turns into conversation and everyday life unfolds. French doors lead out to a timber-framed sundeck - ideal for slow starts or winding down at sunset. The main level offers three well-sized bedrooms, including a spacious primary suite with dual closets and a private 2-piece bath. The main bathroom has also been updated, now featuring double sinks and modern finishes. Downstairs, a woodstove adds cozy charm to the large family room - perfect for movie nights or rainy-day hangs. Two more bedrooms, a contemporary 3-piece bath, and a practical laundry room complete the lower level. And here’s what really sets it apart: new vinyl windows, a 2024 septic system, Hardi plank siding, metal roof, 200-amp electrical service, and a heat pump for year-round comfort. Add in the attached garage and a separate-entry office space (ready for your home business, creative studio, or future guest suite), and you've got a rare blend of location, quality, and flexibility. As the sellers put it: “We used to drive this road hoping something would come up for sale - and we’ve loved raising our family here.” Now it’s your turn. Let’s book a private showing whenever you’re ready. (id:60626)
Royal LePage Pacific Rim Realty - The Fenton Group
832 Aurora Way
Gibsons, British Columbia
Truly perfect family home! Just 50 feet to a lovely park to walk your dog, pick blackberries while the kids play. This very well maintained 4 bedroom 3 bath residence offers 3 beds up including a spacious primary with peekaboo views, ensuite & walk-in closet. Also enjoys 2 additional beds & full bathroom. Lower level features laundry and additional bedroom, fabulous family room, att. workshop- could be another bedroom plus sliding doors to back yard. The main floor boasts a bright kitchen with skylight opens thru sliding doors to a cozy & private back deck that is ideal for entertaining. Living room has sunny exposure, ocean views, n.gas fireplace. Lower level suite potential Other features: low maintenance yard and kids can walk to school. Double garage. Close to all Gibsons amenities. (id:60626)
Sutton Group-West Coast Realty
99 Inverness Street N
Kincardine, Ontario
"The Mira" has just completed and is located in Kincardine's newly discovered lakeside development of Seashore. This 4 bedroom, 3 bathroom, 2 storey carefully crafted home by Beisel Contracting provides over 2400 square feet of luxurious living space. Ideally situated steps from the sandy beaches of Lake Huron, Kincardine Golf & Country Club, KIPP Trails to Inverhuron & downtown shopping, The Mira offers an ultra modern exterior with its Marble Gray coloured Brampton Brick Stone, Evening Blue coloured Hardie Cedarmill Lap Siding, Arctic White trim and a covered front portico producing the most incredible curb appeal. The interior offers a dream like kitchen/living/dining great room with custom Dungannon cabinets and luxury vinyl plank flooring that flows effortlessly to a large 29' X 10' rear covered loggia off the breakfast nook overlooking the backyard and giving you a glimpse of beautiful Lake Huron. The upper level boasts 4 bedrooms, ensuite, 4pc bathroom, laundry and a covered south facing balcony. Homes at Seashore are designed to be filled with light. Balconies beckon you out to the sun, and porches and porticos welcome visitors with wooden columns and impressive arched rooflines. When architecture reaches this inspired level of design in a master planned community like Seashore, the streetscapes will be matchless and memorable. Call to schedule your personal viewing today! (id:60626)
RE/MAX Land Exchange Ltd.
80 52210 Rge Rd 192
Rural Beaver County, Alberta
MANSION in the Woods! NESTLED at the END of the subdivision, 35 mins East of Sherwood Park. This PRIVATE, TREED oasis has meandering TRAILS, backs onto Blackfoot Provincial area & has a FENCED facility w/ a COVERED SHELTER for horses. The WORKSHOP is steps away from the home, is HEATED & has a full concrete basement! A “YELLOWSTONE,” theme permeates the house w/ hard surface flooring, RUSTIC wood, STONE, brick, tile & an ELEVATOR. Cook in the U-SHAPED kitchen opening onto the PARLOR w/ a real WOOD STOVE, a bedroom, bath & LAUNDRY area. Eat in a GRAND dining area bathed in NATURAL LIGHT or ENTERTAIN in the separate living room w/ a SOARING CEILING, immense gas FIREPLACE w/ rustic stone face & ornate high-end WET BAR. 7 bedrooms include a LARGE primary w/wood stove & dual WALK-IN CLOSETS; the loft, office, LIBRARY, GYM, 2 bathrooms, storage & separate utility area complete the second floor. Outdoor area has DECKS, PATIO, hot tub, concrete driveway & fire pit! You will LOVE it! (id:60626)
RE/MAX River City

