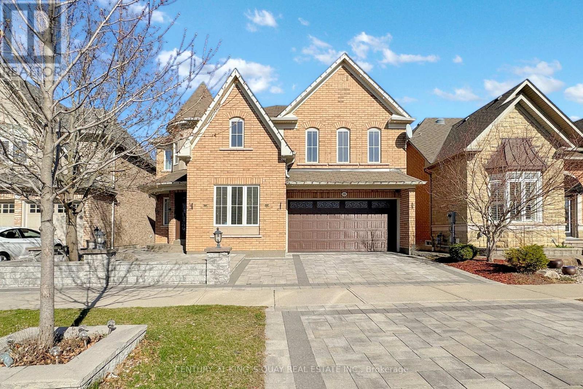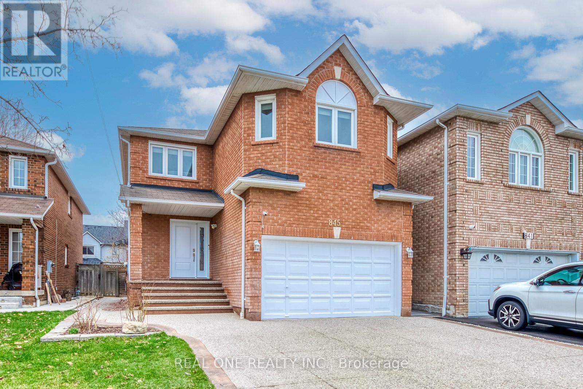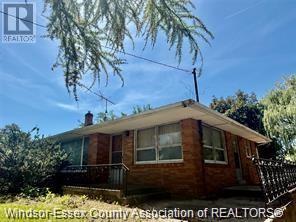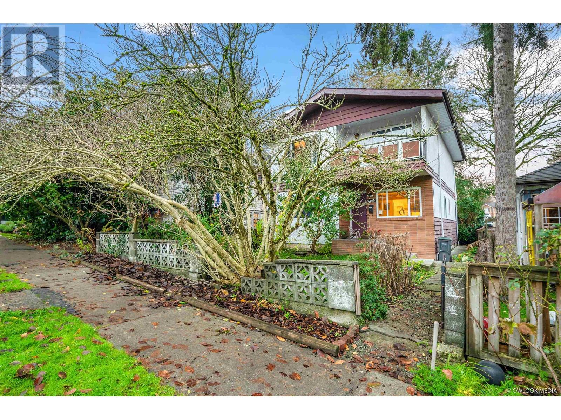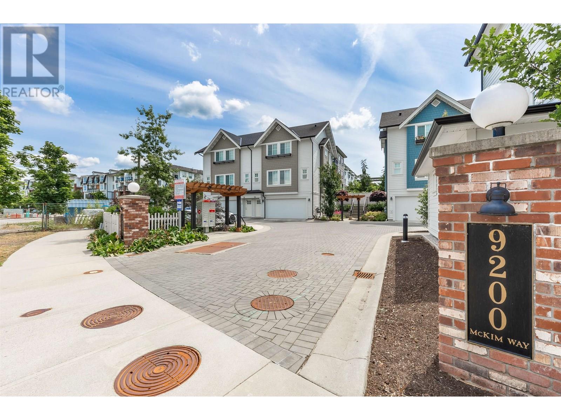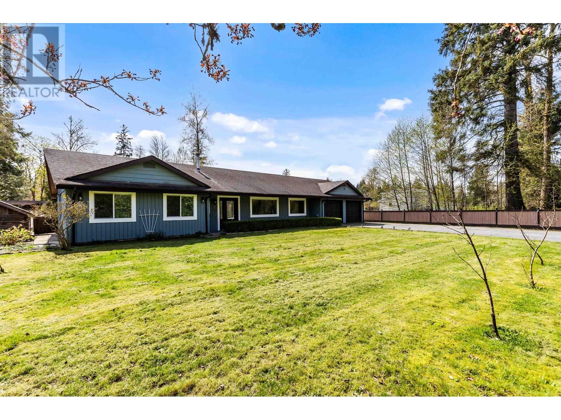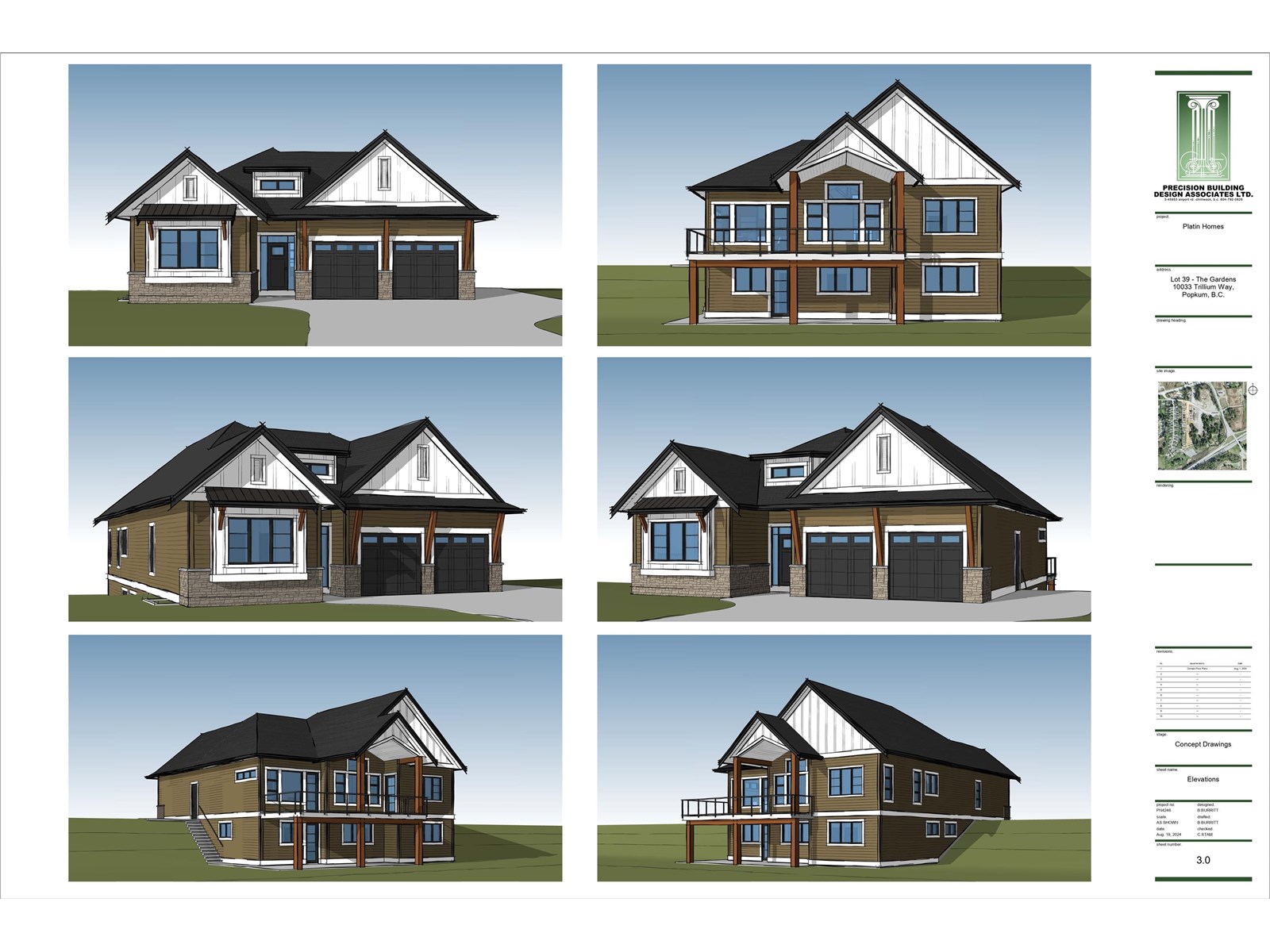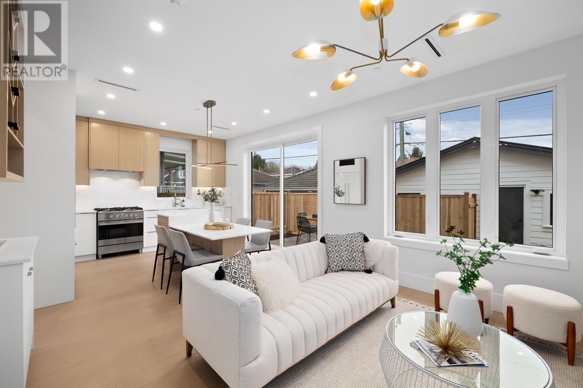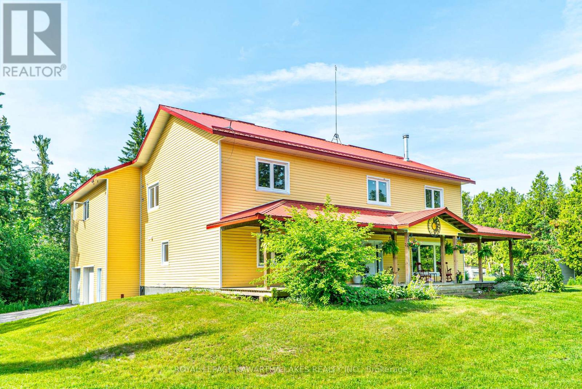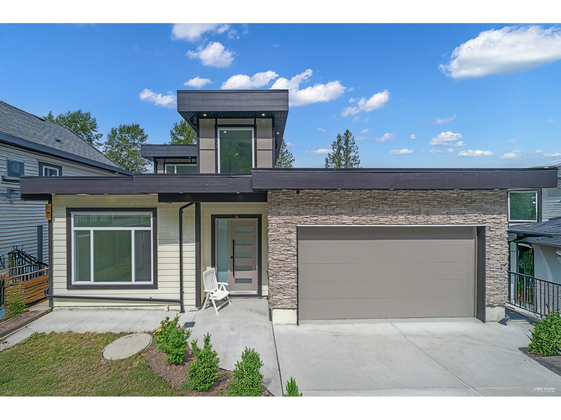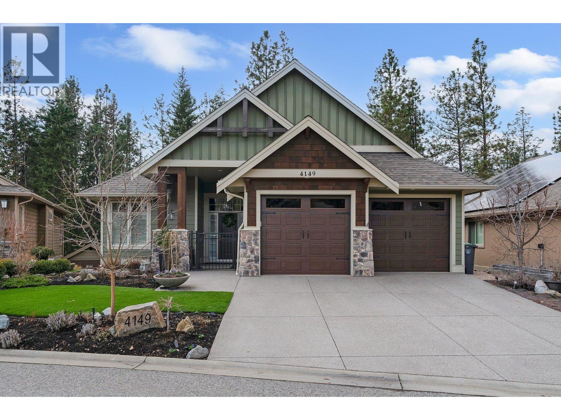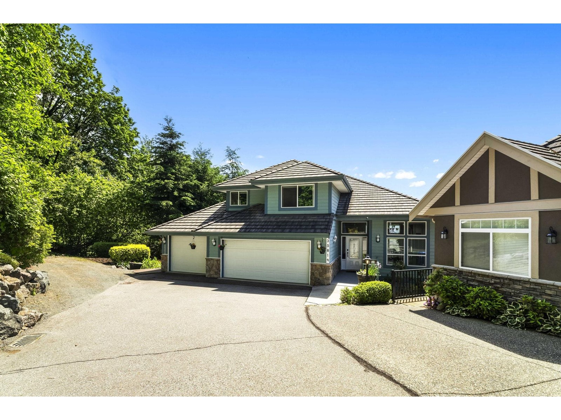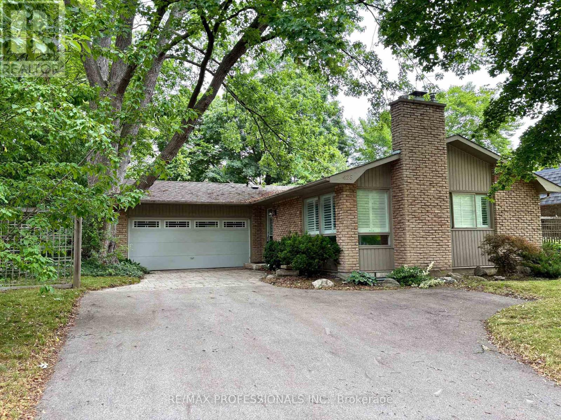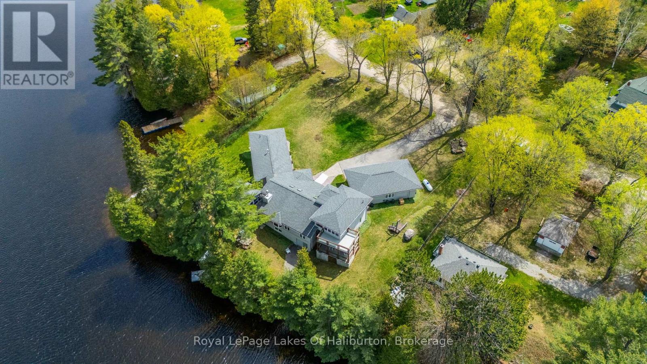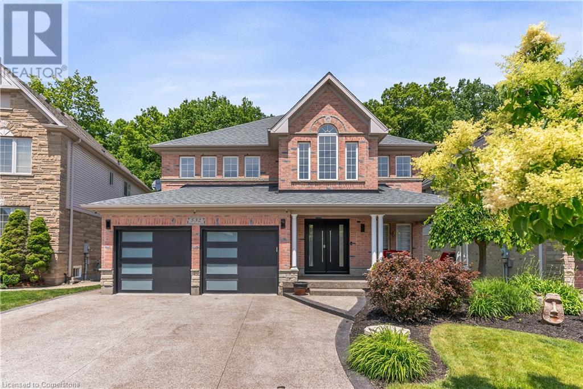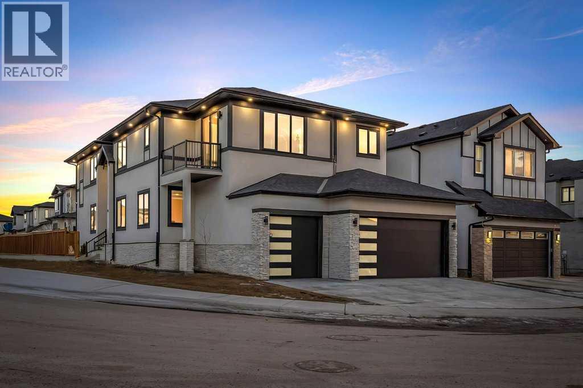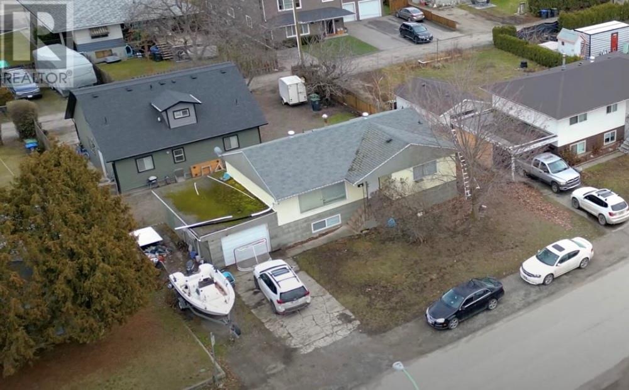23 Woodland Trail
Kawartha Lakes, Ontario
**Watch Reel - Attached** Looking for a Luxury Custom Home in the country, Look No Further! 23 Woodland Trail, a stunning 2017-built chalet nestled on a 1-acre country lot in Bethany. Enjoy breathtaking views from the front porch and soak in the peaceful surroundings. Inside, you'll find a bright and spacious layout with vaulted ceilings, tumbled marble flooring, and a cozy gas fireplace. The open-concept kitchen is perfect for entertaining, featuring a central island and custom wood counters. The main-floor primary suite includes a spa-like 5-piece bath and dressing room, while the upper level offers two large bedrooms, a third bathroom, and a loft with scenic views. The walk-out basement is ready for future finishing, offering over 1,000 sq. ft. of space. Additional features include an oversized heated + insulated double garage, a front deck/porch overlooking trees & Beautiful Landscape, a back deck for stargazing, and a private cul-de-sac location. Just minutes from Ski Hill Road, it's a commuters dream less than an hour to the GTA and 20 minutes to Peterborough and Lindsay. This home blends luxury, comfort, and nature - Don't wait, book your showing today and experience chalet living at its finest! (id:60626)
RE/MAX Hallmark Eastern Realty
151 Gillett Drive
Ajax, Ontario
Welcome To The Award Winning Imagination Community Where Luxury & Prestigious Living Come Together In A Fabulous Community. This Remarkable 4 Bdrms + 1 Br , 4 Bath Executive Home Is Fully Loaded & Move In Ready. Professionally finished W/O Basement Apartment (2021) with 1 Br+Den , Living Room, Full Chef Kitchen, Big Rec room, Separated Laundry room. The Exterior Curb Appeal Are Elevated With Interlocking throughout With Outdoor Lighting And Well-Manicured Gardens Invites You W/, Pot lights around the house, Front Foyer And Soaring High Ceilings. Main Floor Offers Open Concept Layout W/Hardwood Floors, Coffered Ceilings. Kitchen With Island, & W/I Pantry. Family Room W/Fireplace. Main Floor Office and 4pc Bathroom. Winding Staircase Leads To 2nd Flr. Hardwood Floors In All Bedrooms. Primary Bedroom With His/Hers W/I Closets & 5Pc Ensuite. 2nd Br w/ 4 pc Ensuite and Sitting area, 3rd & 4th Bedrooms w/Semi-Ensuites. Convenient 2nd Floor Laundry. Epoxy Garage Floor. (id:60626)
Century 21 King's Quay Real Estate Inc.
10 Oakland Point Lane
Head Of St. Margarets Bay, Nova Scotia
Seas the Day in The Bay! Tucked away on a private lane, this thoughtfully designed, custom-built 5 bedroom bungalow features a fully developed, 3-bedroom lower-level walkout, offering ample space for extended family, a private in-law suite, or guest accommodations with seamless access to your outdoor ocean playground. Hang on to your hat in this East-facing property giving you the most incredible sunrises! As you arrive on this manicured ¾-acre lot, you will be impressed by 100 feet of direct oceanfront with deep water anchorage complete with 3 mooringsyou read that right, 3 moorings! ideal for all boaters. The Bay's natural protection against stormy weather provides lasting security and peace of mind while the expertly designed wharf, built with durable concrete ties, boasts three floating docks, two ramps, a concrete slipway and electricity to guide you home at night. Step inside, and you'll immediately appreciate the craftsmanship and quality. Floor-to-ceiling windows frame stunning seascapes and blur the line between indoor and outdoor living. The updated kitchen features custom cabinetry and stone countertops, while the window-wrapped great room offers maple hardwood, a pan ceiling, and a cozy propane fireplace. The main-level primary suite is a peaceful retreat with ocean views and walkout access to a 60' marine-grade deck. A 12x12 metal gazebo adds to the charm of this outdoor haven. Professionally landscaped grounds feature mature trees, perennial edibles, vibrant flower beds, and a thriving peach tree. A 40-foot boardwalk leads you to a spectacular vantage point, offering panoramic views of the Bayperfect for entertaining or simply relaxing. Along with ample privacy, convenience is at your doorstep: just minutes to amenities and schools, 20 minutes to Halifax and 40 minutes to the airport. (id:60626)
Engel & Volkers (Chester)
845 Winterton Way
Mississauga, Ontario
Gorgeous detached home in sought-after East Credit, central of Mississauga. This updated 4-bedroom, 4 bathroom home offers the perfect blend of space, style and functionality. With solid brick exterior and the brand new door, this home welcomes you into a bright and inviting main floor. It features an open-concept living and dinning area with large windows. The modern kitchen is a chef's delight, boasting new cabinets, large island and new appliances. Adjacent to the kitchen, the family room (currently used as dinning room by the owner) with fireplace, creating a warm and elegant space for entertaining. The breakfast area walks out to a private backyard with new bricks, offering great outdoor retreat. Upstairs, you will find four generously sized bedrooms, all with beautiful hardwood flooring. The primary bedroom completed with a spacious walk-in closet and a private new ensuite bath. The 2nd bedroom with huge closet and bright windows also has its own ensuite bath. The 3rd and4th bedrooms share an updated 3 pc bath. The finished basement has it separate entrance with newly repainted interior basement stairs. The lower level has spacious entertaining zone and a laundry. With a double-car garage and an extra wide driveway, this home provides ample parking. New pot lights and pendant lights. Located in a prime Mississauga neighborhood, close to parks, top schools, shopping centers and amenities. This is the perfect place to call home. Don't miss this incredible opportunity! (id:60626)
Real One Realty Inc.
1947-1953 Talbot Road
Kingsville, Ontario
Great handyman opportunity on main highway near Ruthven. Sale includes 15 acres of productive farmland and two residences. Main house is 4 bedroom brick ranch with full walkout basement and attached garage. 2nd Home is a triplex. LTA applies for lower unit. (id:60626)
Excel Realty Corp. (1996)
3557 Marshall Street
Vancouver, British Columbia
Fabulous location walking distance to Nanaimo skytrain, community centre & park. Selkirk Elementary & Stratford Hall School (IB program) , Gladstone High School. Newer roof (2011) Hot Water Tank (2017), and Furnace (2019). Steps to Trout Lake, and Nanaimo Skytrain. Potential Laneway home or coach house is possible! Best investment in Vancouver east! Easy to Show! (id:60626)
Pacific Evergreen Realty Ltd.
54 9200 Mckim Way
Richmond, British Columbia
Camden Walk, an award-winning townhouse community developed by Westmark Group, ideally located in the vibrant Alexandra neighbourhood of West Cambie. Enjoy the convenience of being within walking distance to Aberdeen SkyTrain Station, top-rated schools, parks, shopping, and more. This beautifully maintained, Victorian-inspired townhome is in mint condition and shows like new, offering ultra-luxury finishes throughout. Features include a designer kitchen with direct access to a private backyard, a premium Fisher & Paykel appliance package, full window coverings, and a spacious double side-by-side garage direct access to a generously sized private office. Geo-thermal heating and air conditioning ensure year-round comfort and energy efficiency. (id:60626)
Parallel 49 Realty
22312 132 Avenue
Maple Ridge, British Columbia
RARE FIND! This beautiful 2289sqft RANCHER sits on nearly a HALF ACRE and includes a large DETACHED shop/garage with its own bathroom and 100 amp service! The home is open and BRIGHT and includes 3 generously sized bedrooms and 3 bathrooms! The kitchen has been updated and has STAINLESS STEEL appliances and the home boasts a ductless heat pump system. The yard is well maintained and fully fenced with an outdoor BAR area on the COVERED patio; perfect for entertaining! Located just a short drive into town and close to parks, schools and more. DON'T MISS OUT ON THIS ONE! *some images have been virtually staged* OPEN HOUSE SUNDAY 2-4PM (id:60626)
Stonehaus Realty Corp.
10033 Trillium Way, Rosedale
Chilliwack, British Columbia
This GORGEOUS rancher with basement has INCREDIBLE potential! Platin Homes has done it again with this 5 bed, 4 bath SUITE READY custom home in the HIGHLY COVETED area of Rosedale Gardens. The MASTER ON MAIN features a MASSIVE ensuite & w.i.c., an OPEN concept living area with a fabulous sun deck, second bedroom w/ensuite, and PLENTY of high end finishes! The basement is highlighted by a LARGE rec room, AMPLE storage, extra bedroom w/bathroom AND the potential for a one or two bedroom suite w/in-suite laundry & covered patio, a great option for family or as a mortgage helper! Not to mention an ENORMOUS DBL GARAGE w/RV parking for all your toys, you can't go wrong! Options for customization are available with an estimated completion date November 2025! * PREC - Personal Real Estate Corporation (id:60626)
RE/MAX Nyda Realty Inc. (Vedder North)
2 4579 Culloden Street
Vancouver, British Columbia
Discover a stunning 3-bed, 3.5-bath ½ duplex in Vancouver´s desirable Cedar Cottage neighborhood. Exquisite finishes elevate every detail, from the expansive kitchen featuring Fisher & Paykel appliances, quartz countertops, and a dining area, to the inviting living room with patio doors for effortless indoor/outdoor flow. Upstairs, the primary bedroom offers a walk-through closet and a luxurious ensuite with a walk-in shower and custom niche. The flexible upper-level space adapts as a third bedroom, office, or gym. Stay cozy with an energy-efficient heat pump, plus enjoy peace of mind with a 2-5-10 warranty, enhanced security, and oversized garage parking with EV capability. Style and practicality at an unbeatable value! (id:60626)
Macdonald Realty
1752 Highway 35 S
Kawartha Lakes, Ontario
Welcome to your private paradise where mother nature is your landscaper! Nestled on 95 acres, this spacious 5-bedroom, 3-bathroom country home offers the perfect blend of privacy with endless potential for large multi-generational family living or just a quiet hide-a-way retreat. As you enter the property, a long private driveway through open meadows and mature woods, leads you to a well built, ICF constructed 3900 sq foot home with views of nature in every direction. Inside, you'll find an expansive foyer leading to a large great room with an eat-in kitchen and a spacious bright living area with a stone fireplace. Large windows flood the home with natural light and bring the outdoors in. Access the vast deck and above ground swimming pool from the eat-in kitchen. The main floor also features a large guest or primary bedroom, 4 pc bath, walk in pantry, main floor laundry room with access to the oversized garage. The open staircase leads you to the second floor where you will find 4 sizeable bedrooms and a 4 pc bathroom. The primary bedroom on the second floor offers a walk-in closet, ensuite and an office/nursery or 6th bedroom. Enjoy morning coffee & evening wine from the primary suite balcony overlooking the pool and watching nature at its finest. The additional living space over the garage has huge potential. This exceptional property offers a rare combination of acreage, privacy and comfort. Teeming with wildlife, the land is a haven for deer, wild turkey, songbirds, and native flora. A stocked Pigeon river winds through the property, adding to its serene charm and potential for recreational use. This private retreat is a fishing, hunting paradise, or a stunning backdrop with endless possibilities and a true connection to the natural world. Secluded yet accessible, while remaining close to amenities it is a perfect balance of rural tranquility & convenience. Only 15 min to Lindsay, 15 minutes to Hwy 115, 20 minutes to the 407. You will want to live here! (id:60626)
Royal LePage Kawartha Lakes Realty Inc.
4 5988 Lindeman Street, Promontory
Chilliwack, British Columbia
Discover luxury living in this brand-new architectural gem nestled in Promontory. Designed with versatility and style in mind, this expansive residence offers 8 bedrooms and 7 bathrooms across a thoughtfully planned layout. Enjoy panoramic views from the rooftop deck and unwind on private balconies on every level. Inside, the bright, open concept design is flooded with natural light and finished with top tier materials throughout. Ideal for large families or savvy investors, the home also features two self contained two bedroom suites perfect for extended family or rental income. Located just minutes from schools, shopping, and major commuter routes, this property blends elegance with everyday convenience. A rare opportunity not to be missed! (id:60626)
Real Broker
4149 Gallaghers Fairway S
Kelowna, British Columbia
This immaculate walkout rancher is located on one of the most coveted streets in the prestigious Gallaghers Canyon golf community. Backing onto peaceful greenspace, this 3,260 sq.ft. home blends timeless design with modern upgrades. The bright open kitchen features quartz countertops, Wolf gas range, wall oven, wine and beverage fridges, and large island. It opens to an elegant living room with gas fireplace and built-ins, flowing into a formal dining area under coffered ceilings. Step outside to the expansive private balcony—perfect for morning coffee or warm summer evenings.The main floor includes a spacious primary suite with ensuite bath and walk-in closet, a stylish front office with bold designer wallpaper, powder room, and laundry off the garage.The lower walkout level offers two generous bedrooms, full bath, rec room with full wet bar and fireplace, home gym, plenty of room for storage and french door access to a landscaped yard with covered patio. Additional features: solar panels (near Net Zero utilities), dual-zone heating, built-in speakers, electric blinds, and an oversized double garage. Gallaghers is a true lifestyle community where you can drive your golf cart to the clubhouse, fitness centre, indoor pool, tennis courts, or either of the two championship courses. Resort-style living just minutes from all Kelowna amenities. (id:60626)
RE/MAX Select Properties
35819 Regal Parkway
Abbotsford, British Columbia
Perched atop prestigious Sumas Mountain, experience this 5500+ sqft luxury residence offering commanding views of Mt. Baker and the Fraser Valley from three expansive walk-out balconies. Backing onto a serene greenbelt on a 14,000+ sqft lot, this home blends privacy with grandeur. A rare 500+ sqft shop/bunker with 220 power lies beneath the triple garage, offering endless potential. Inside, a second kitchen enhances versatility-ideal for multi-generational living or a 2-storey income helper. Located in one of Abbotsford's top school catchments, with ample parking and elegant spaces for entertaining, this is a rare opportunity to live above the clouds! (id:60626)
Sutton Group-West Coast Realty (Abbotsford)
425 Canterbury Crescent
Oakville, Ontario
Discover this bright bungalow tucked away on a serene crescent in one of Oakville's most desirable neighbourhoods. Set on a generous 60 x 100 ft lot, the home is surrounded by mature trees in a private, park-like setting. Inside, the open-concept living, dining, and kitchen area is bathed in natural light, featuring soaring 10-ft cathedral ceilings, skylights and a cozy fireplace perfect for entertaining or quiet evenings at home. The main level includes a spacious primary bedroom complete with a private seating area and direct walkout to the tranquil garden, an ideal place to unwind. A versatile second bedroom or home office is also located on this level. The fully finished walkout lower level offers exceptional additional living space, highlighted by a large family room with a second gas fireplace and wide walkout patio doors that bring the outdoors in. A generously sized bedroom with a walk-in closet and en suite bathroom completes this level, offering comfort and privacy for guests or family members. Other highlights include an updated roof shingles (2017), and an unbeatable location close to top-rated schools, parks, and Lake Ontario. Exceptionally well priced property with great potential for improvements. (id:60626)
RE/MAX Professionals Inc.
225b Grizzly Ridge Trail
Big White, British Columbia
These homes are nestled in a private cul-de-sac of similar new exclusive designs. You will absolutely fall in love with this home; from the beautiful finishes throughout, the thoughtfully designed floor plan, to the breathtaking, unobstructed, panoramic views of the Monashee Mountains - this brand new home has it all! The main level features a professionally designed gourmet kitchen, large living room with stone fireplace and vaulted ceilings, spacious dining room, plus access to the covered deck, which is an ideal place to soak in the views from the included hot tub after a long day on the slopes. Down one level you will find 3 bedrooms including the master suite with 4 piece ensuite bath and walk in closet, an additional full bathroom for your kids or guests, plus laundry room. Below this level is a walkout basement with another master suite with ensuite, plus large rec room with wet bar and another fireplace, an additional full bathroom, and small patio. 2 pets allowed, no rental restrictions, low strata fees, and all appliances! (id:60626)
RE/MAX Kelowna
3900 Eagle Ridge Place
Powell River, British Columbia
BRAND NEW CUSTOM HOME - This architecturally designed two-story view home on the upper corner lot of Eagle Ridge Place has got it all! Ground-level-entry with three spacious bedrooms including luxurious master bedroom complete with private patio, four-piece ensuite featuring double vanity and curbless shower, and large walk-in closet. The main level has high ceilings and windows maximizing the ocean view and natural light. Custom kitchen is a chef's dream with induction cook top, wall oven, pantry and bar, with engineered oak floors throughout. Front and back covered decks extend your indoor/outdoor living. ICF foundation and structurally insulated panel construction offer step code four efficiency; heated and cooled by a heat pump and ready for solar power connection. Corner lot offers access and space for future carriage home or shop in this sought after cul-de-sac in Westview. Don't delay, call for more information today. (id:60626)
Exp Realty (Powell River)
701 2323 Fir Street
Vancouver, British Columbia
So much more than a condo! This luxurious 2 bed 2 bath pre-sale residence facing English Bay has it all and more. Italian motorized imported kitchen cabinetry, full size top of the line Gaggenau appliances, tip open wine fridge, and a spa inspired bathroom featuring a rain shower, hand wand, body jets and washlet toilet. Two EV-ready parking stalls and a storage locker complete this unbeatable offering. Steps from the Arbutus Greenway and future Burrard Slopes Park, a 4 minute walk to the new Broadway Subway and a 7 minute stroll to Granville island. South Granville is the perfect neighborhood to put down roots. Built by award-winning Solterra, Italia blends modern high-rise amenities with boutique living. Presentation Centre at 880 Seymour St, open 12-5 Saturday-Wednesday (id:60626)
Oakwyn Realty Ltd.
1089 Pioneer Road
Highlands East, Ontario
Architecturally designed, executive home on Gooderham Lake. Exceptionally maintained and showing pride of ownership, this gorgeous lakefront home offers over 4000sq.ft. of living space on a nicely landscaped, level lot. Starting at the waterfront, you'll love the beautiful sunrise views over the lake and the clean, sandy shoreline which is great for swimming. The lake also offers wonderful fishing and water sport opportunities. Just a few steps up from the water is where you'll find this spectacular home that offers something for everyone. All the interior rooms are open and spacious and many include tremendous views of the lake. From the airy living room with vaulted ceilings and a cozy fireplace, to the chef's kitchen with custom cherry cabinets and open access to the family sized dining room, you'll appreciate the attention to detail. The primary bedroom comes with his and hers walk-in closets and a masterful ensuite. Two other generously sized bedrooms are also on the main floor. One set of accessible stairs takes you up to a large space that is perfect as a family room or office with a walk-out to a lovely deck area. The other set takes you to the lower level where you'll find a media room, guest room and two workshops, one of which is sized at 43'x20' with heated floors, a 9' ceiling and a 16' window wall overlooking the lake! Whether you're a weekend hobbyist, a professional contractor or someone looking to start a home based business, this space is perfect. And don't overlook the massive screened-in Haliburton room which expands your outdoor enjoyment. There are so many features to this one of a kind home including geothermal heating/cooling, auxiliary propane boiler heating system, drilled well with top-tier filtration/UV system, a 5-camera security system, and a 3-car insulated garage with enclosed walkway to the house, all located within walking distance to Gooderham for amenities. Incredible value for a special offering. Must be seen to be appreciated! (id:60626)
Royal LePage Lakes Of Haliburton
532 Woodfield Court
Kitchener, Ontario
Your forever home starts here—backing onto protected greenspace, tucked on a quiet court, and boasting a walkout basement that’s ready for your next chapter. With nearly 3,800 sq ft of upgraded living space, this 4-bedroom Monarch-built beauty delivers the perfect mix of luxury, function, and wow-factor. Inside, you’ll find two elegant staircases connecting all levels, a showpiece butler’s kitchen and bar with a Forno fridge/freezer combo, and not one—but two spacious living areas, including one with ultra-high ceilings that create a dramatic, open feel. The primary suite is a true retreat, featuring a fully renovated spa-inspired ensuite (2022) with heated floors and dual waterfall shower heads. One bedroom has its own ensuite, while two more share a Jack and Jill—ideal for families or guests. Outside, your private backyard oasis awaits, fully reimagined in 2022 with composite decking, a hot tub, and a putting green. The walkout basement includes a 3-piece rough-in and endless potential—home gym, in-law suite, theatre room, you name it. Major upgrades throughout: countertops (2022), garage doors & openers (2021), front door (2023), exposed aggregate driveway and steps (2023), A/C (2019), and window seals replaced on 19 windows. Just 200 meters from J.W. Gerth Public School, close to trails, parks, and the 401—this is the full package. Premium lot, luxury finishes, and space to grow. Don’t miss this one. (id:60626)
Housesigma Inc.
501 Mcgregor Farm Trail
Newmarket, Ontario
Welcome to your Dream Home in the Prestigious Glenway Estates! This Stunning 4-bedroom, 4-bathroom residence sits on a premium 150-ft deep, Sun-Drenched Corner Lot featuring an oversized 18 x 36 Inground Pool backing onto a serene Wooded Area for added privacy * Home offers almost 3,000 sq ft of Elegant Living Space above grade * Step through an impressive 8-ft Double Door entry into a spacious Foyer, where you'll immediately notice the elegant hardwood flooring, smooth ceilings, upgraded lighting, Pot lights, and custom California Shutters * The Contemporary Kitchen is a Chefs Delight, featuring Glossy Cabinetry, Quartz Countertops, Premium Stainless Steel Appliances * The Sunlit Breakfast Area offers a seamless Walk-Out to the Private Backyard perfect for morning coffee or entertaining * The inviting Family Room centers around a cozy Gas Fireplace, creating the perfect atmosphere for relaxing evenings * Upstairs, the Expansive Primary Suite is a true retreat with an oversized Walk-in Closet and a spa-inspired 5-Piece Ensuite complete with a frameless glass shower, deep soaker tub, and double granite vanity * All secondary Bedrooms are generously sized, with one offering a private 3-piece ensuite and two sharing a 5-piece Jack and-Jill bathroom * Outside, enjoy your own Backyard Oasis featuring an oversized 18 x 36 Inground Pool perfect for summer fun and entertaining * An unbeatable location close to Upper Canada Mall, parks, ravines, trails, top-rated schools, and so much more * Don't miss this rare opportunity to own a truly exceptional home in one of Newmarket's most sought-after communities! (id:60626)
Century 21 Heritage Group Ltd.
2985 Nelson Drive
Shuniah, Ontario
Amazing Lake Superior home built in 2001 on a large lot with owned shore allowance. Triple pane windows, low heating cost. Main floor open concept with loft BR. Cathedral ceilings. oak galley kitchen with BI appliances. Large Dinning area, sitting area view of lake and living room. Large primary bedroom with 5 pc ensuite. Main floor laundry. Main floor 2pc bath. Fully finished basement with walk out from spacious family room with pool table and patio doors to hot tub.. 2 bedrooms, extra bath & sauna. Home has attached 2 car garage plus carport. Plus detached garage/workshop. Shed & Quonset hut and shore sauna. Situated in a cove with sandy beach & warm water for swimming off the 64ft aluminum dock with 2 8 foot side docks. Lake water used to water garden and lawns. Boat launch at lake (id:60626)
Signature North Realty Inc.
95 Saddlepeace Way Ne
Calgary, Alberta
2 BASEMENT SUITES (2 BEDROOM LEGAL SUITE & 1 BEDROOM ILLEGAL SUITE) | 8 BEDROOMS + DEN | 7 BATHROOMS | 3 SEPARATE LAUNDRY| Experience the pinnacle of luxury living in this nearly new, triple-garage detached home on a coveted corner lot in the prestigious community of Saddleridge. Designed with modern elegance and impeccable craftsmanship, this 8-bedroom, 6-bathroom residence offers a unique blend of sophistication and functionality—making it an exceptional investment opportunity. The seller spared no expense on upgrades, ensuring every inch of this home is built to perfection, from premium finishes to state-of-the-art features that elevate its appeal.Step through the grand double doors into an open-concept layout featuring a high-ceiling living room, dining area, and family room, seamlessly connected for a spacious and inviting ambiance. The chef’s dream kitchen is equipped with top-of-the-line appliances, a 48-inch-wide refrigerator, and cutting-edge technology. It also boasts two massive islands, providing ample space for cooking, entertaining, and casual dining. A separate spice kitchen, discreetly tucked behind a hidden door, adds extra functionality while keeping the main kitchen pristine. The main floor also includes a bedroom with a walk-in closet, showcasing exquisite cabinetry, along with a 3-piece bathroom, making it ideal for guests or multi-generational living.Walking upstairs, the elegant glass railing enhances the home’s modern aesthetic. The upper level features four spacious bedrooms, including a primary suite with a double-door entrance, a walk-in closet, and a lavish 5-piece ensuite featuring a 10-mil glass shower, steam shower and Jacuzzi tub. Two additional master bedrooms each come with their own walk-in closets and 3-piece ensuites, offering privacy and comfort, prayer room provides a serene retreat, while the upper-level laundry room is equipped with a sink for added convenience.The home also features dual furnaces and a soft water syst em, ensuring optimal comfort and efficiency throughout all seasons. The fully developed basement includes one legal suite with 2 bedrooms and one illegal suite with 1 bedroom. Both suites have 9-foot ceilings, their own set of appliances—including a microwave hood fan, glass-top electric stove, and refrigerator—and separate laundry facilities, making them perfect for rental income or extended family living. The property’s triple garage provides ample parking space, while the large driveway adds extra convenience for multiple vehicles.Located within walking distance of bus stops and Gobind Sarvar School (K-12), this home is just a 5-minute drive to Saddletown Train Station and 12 minutes from CrossIron Mills, the airport, and Costco. With easy access to major roads, shopping centers, and public transportation, this location offers both convenience and connectivity. Don’t miss this rare opportunity to experience unparalleled luxury and comfort in one of Calgary’s most sought-after communities! (id:60626)
Real Broker
2261 Burnett Street
Kelowna, British Columbia
2261 Burnett is ONE lot out of a potential land assembly in Kelowna's Health District. This property has an original home that could be suited, as well as a carriage home in the back, so there is income potential for a buyer looking for fantastic future development potential. According to the City of Kelowna website, the value of property located around the hospital area in the health centre zone is influenced by several factors, such as: 1. The proximity to Kelowna General Hospital. 2. The availability of health services and related businesses in the area, which create a high demand for office, retail, and residential space. 3. The designation of the area as a Core Area-Health District (C-HTH) in the 2040 Official Community Plan (OCP), which supports the development of a vibrant health district that integrates hospital-related services with the surrounding neighbourhoods. 4. The potential for future growth and redevelopment in the area, as guided by the Hospital Area Plan, the 2040 OCP, and the 2040 Transportation Master Plan. Some of the information provided in this listing is based in part by advice and visuals obtained from IHS Design. For example, they have suggested that, based on a 3 lot assembly proposed site area of 0.63 acres, there is 6 storey building height potential and a maximum FAR = 1.8 (approx 4572 sq m/49,212 sq ft). Drive by and have a look! This is a fantastic neighbourhood opportunity! (id:60626)
Coldwell Banker Horizon Realty


