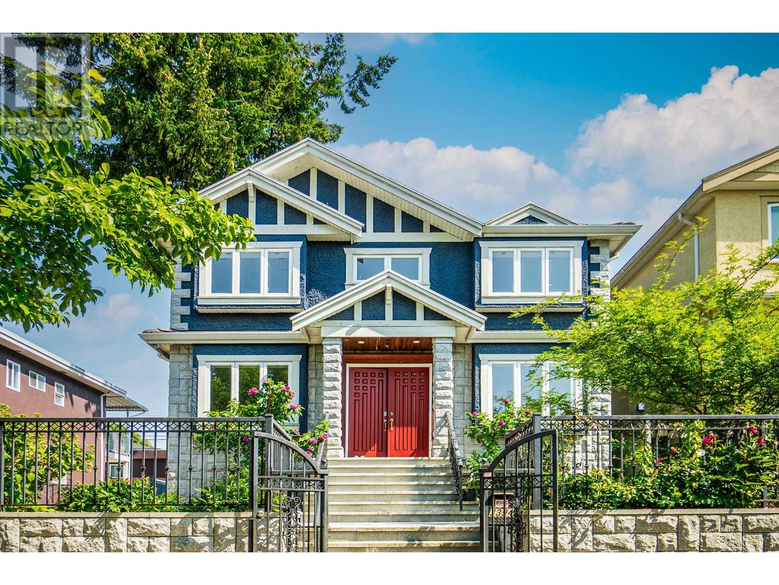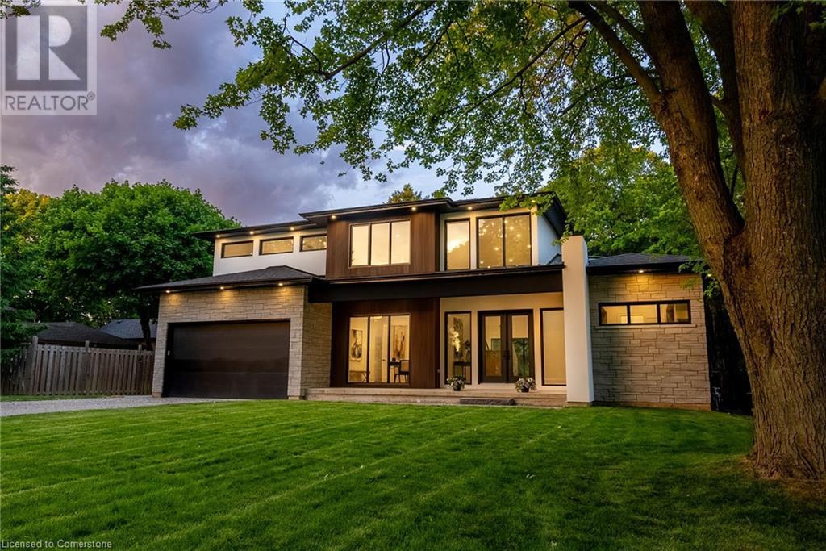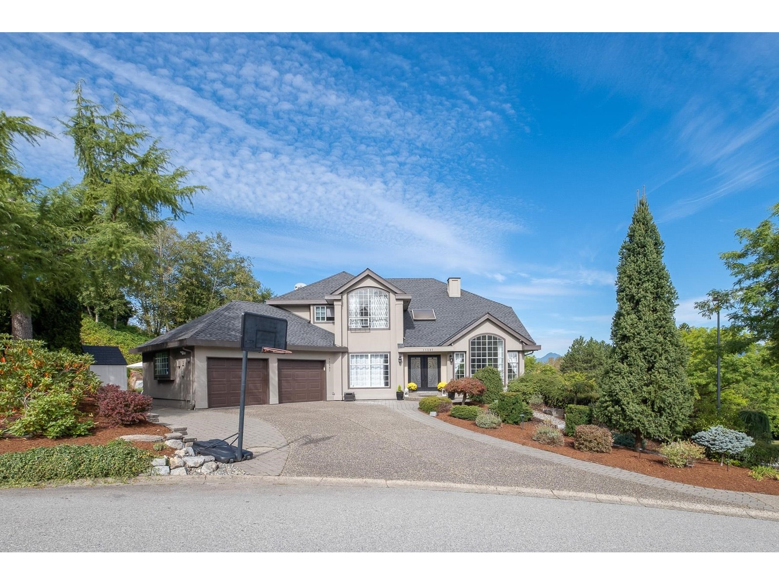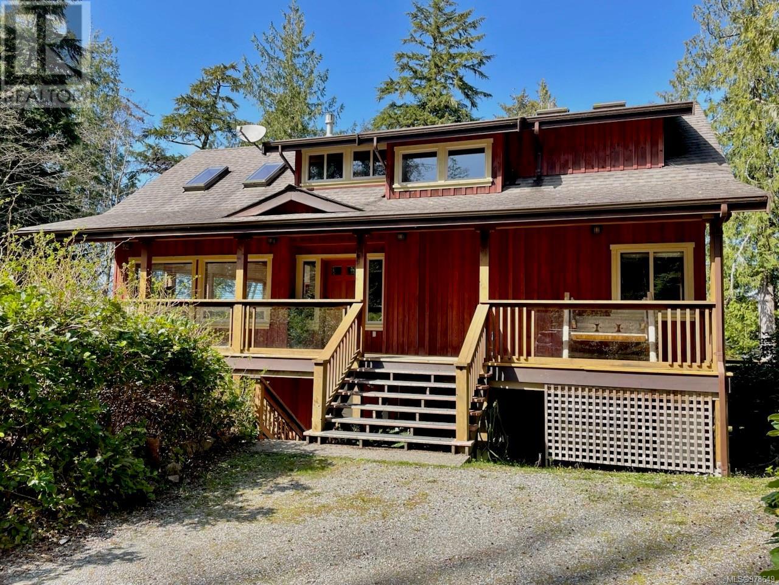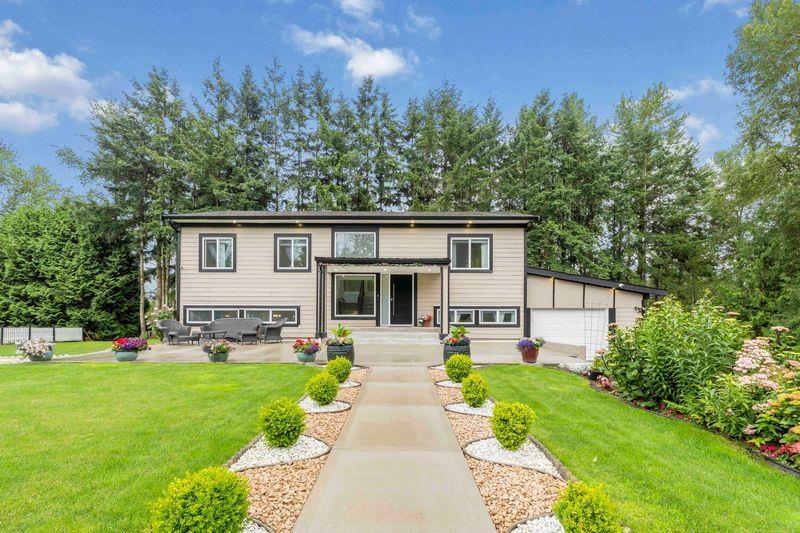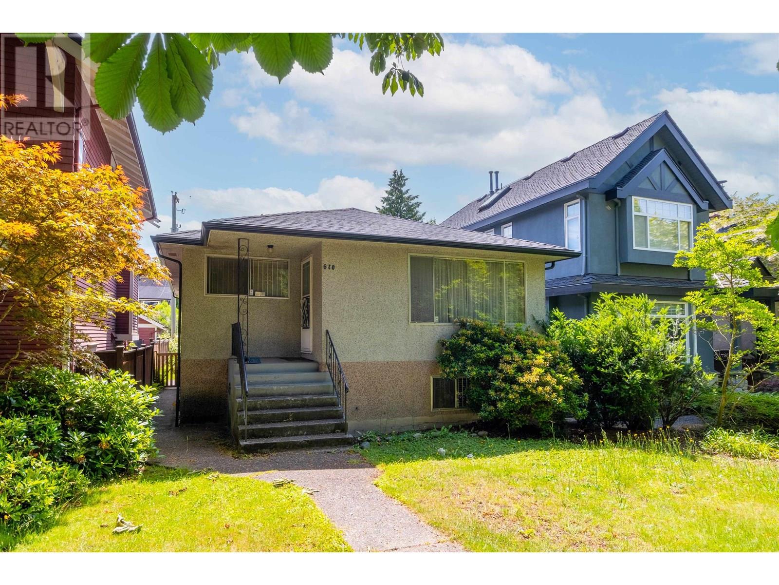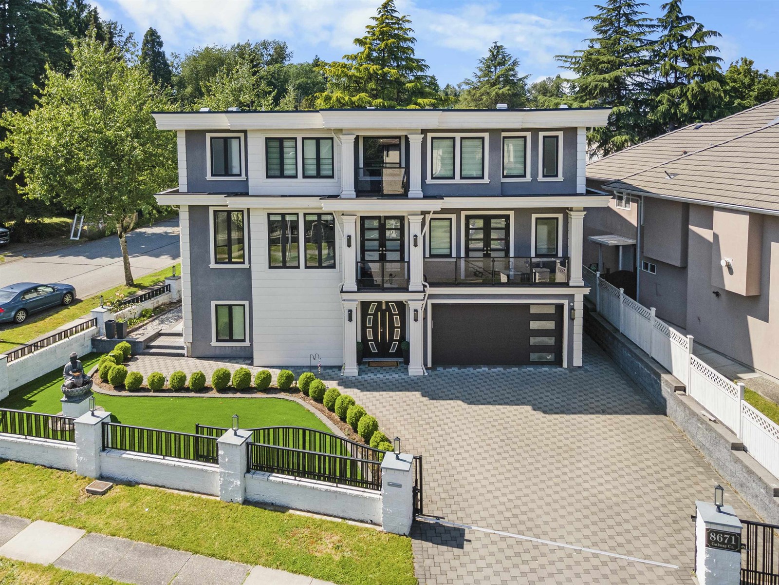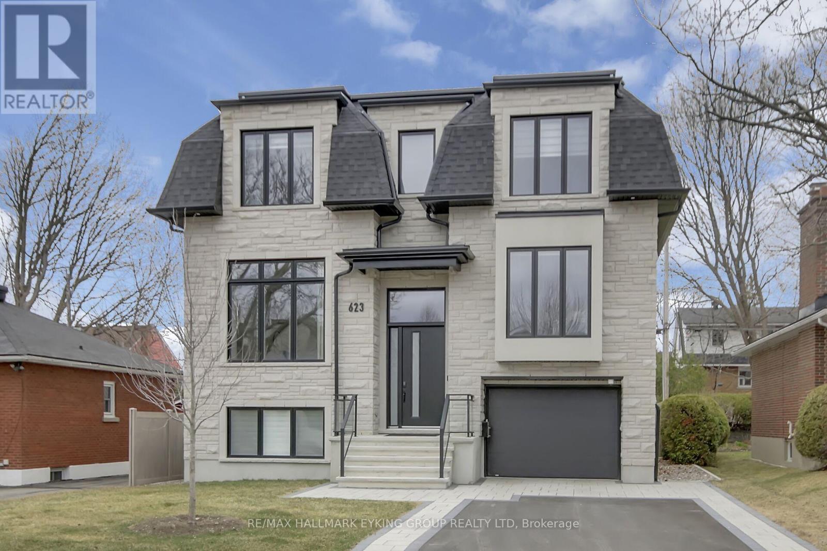3394 Seaforth Drive
Vancouver, British Columbia
Situated in desirable Renfrew Heights with stunning city and mountain views, this spacious, like-new home offers exceptional living space and functionality. Upper floor features four bedrooms, including a generous master suite. A grand entrance opens to open-concept living and dining area, alongside gourmet kitchen with sliding doors leading to backyard. Main floor also includes an office and a self-contained one-bedroom suite with separate entrance. Basement boosts one-bedroom suite with its own entrance. An adjacent 10' x 110' strip of city-owned land may be purchased to potentially increasing lot size for future development. Ideally located just 400 meters from Vancouver Christian School, and within walking distance to Renfrew Community Centre, grocery stores, and Falaise Park. (id:60626)
Royal Pacific Lions Gate Realty Ltd.
13930 22a Avenue
Surrey, British Columbia
Discover timeless elegance in this custom-built estate located in prestigious Chantrell Park. Designed for exceptional family living, this home features 6 generous bedrooms, including 2 on the main level and 4 upstairs, and 5 well-appointed bathrooms. The heart of the home is a spacious kitchen that opens to a warm and inviting family room. All living spaces are south-facing, bathing the home in natural light and offering exceptional privacy. The lower level offers a fantastic recreation room and bar area, ideal for entertaining. Step outside to your sun-soaked, south-facing backyard oasis, complete with a sparkling swimming pool, hot tub and a expansive patio with awning and BBQ gas hookup. The pool area is complemented by its own dedicated bathroom and shower for added convenience. A private trail at the back of the property leads directly to the serene Dogwood Park and the Crescent Park. Recent updates include a new roof, hot water tanks, and fresh designer paint. Walking distance to excellent schools. (id:60626)
RE/MAX Select Properties
149 Rosemary Lane
Ancaster, Ontario
Welcome to this stunning custom-built masterpiece in the prestigious Maple Lane neighbourhood of Ancaster! This luxurious 3,700 square-foot home boasts four spacious bedrooms all with generous walk-in closets, and four elegant baths, offering unparalleled comfort and style. Nestled on an expansive 75’ x 188’ lot, the property is surrounded by mature trees, providing a serene and private oasis. Located just steps away from the renowned Hamilton Golf and Country Club, walking trails and the Ancaster Village, no expense has been spared in the design and finishes of this contemporary haven. The heart of the home is the enormous open-concept kitchen, seamlessly connected to the dining space, family room, and outdoor covered porch with fireplace, perfect for entertaining and family gatherings. The abundance of large windows bathes the interior in natural light, enhancing the bright and airy ambiance. Experience the epitome of luxury living in a lush, mature neighbourhood with this exception al residence. Don’t miss your chance to own a piece of paradise in one of Ancaster’s most sought-after locations! (id:60626)
RE/MAX Escarpment Frank Realty
937 W 18th Avenue
Vancouver, British Columbia
Vancouver Special built on concrete slab - 3 bedrooms with 2 bathrooms up and 2 bedrooms with 1 bathroom down. 2 car garage off lane. Great for a larger family. 1/2 block from Oak. The home features a high ceiling in the living room and wood burning fireplace. The kitchen has an eating area that opens onto the back deck for your BBQ. The laundry is on the main floor and can be shared with ground floor. Ground floor has a large living space with a wood burning fireplace and kitchen. There is a side entrance for the ground floor, entry into the main foyer and entry into the garage. The lower level is ideal for family members that do not want to climb the stairs. Close to Children's Hospital and GF Strong, VanDusen Botanical Garden, Douglas Park Community Centre. Schools: Emily Carr Elementary and Eric Hamber Secondary. Call for your private showing. (id:60626)
Royal Pacific Realty (Kingsway) Ltd.
11287 159a Street
Surrey, British Columbia
Fraser Heights Executive Home with panoramic mountain views, a fully landscaped West Coast garden, and a wrap-around balcony-an entertainer's dream! This nearly 4,600 SF luxury residence offers 6 beds, 4 baths, and elegant updates including new engineered hardwood throughout. The open-concept main floor features a chef-inspired Bosch kitchen and seamless indoor-outdoor flow. Upstairs boasts 4 generous bedrooms, including a tranquil primary suite with spa-like ensuite and heated floors. The walk-out basement includes a media room, 2 beds, full bath, kitchen, and private entry-ideal for guests or in-laws. A must-see showpiece! (id:60626)
RE/MAX Colonial Pacific Realty
1027 Jensens Bay Rd
Tofino, British Columbia
Tofino inlet front oasis. .63 acre lot located at the very end of Jensens Bay Road. 2693sq ft home, built in 2007, 3 bedrooms, 2 bathrooms, plus additional 1 bedroom 1 bath suite. This home has one of the best inlet views in all Jensens Bay. The 1 bedroom suite is on the ground floor, elevating your main living area to the second level which optimizes the views through an abundance of windows. The open-concept great room boasts 18ft vaulted wood ceilings, gorgeous wood beams, wood flooring & trim, & a slate tile propane fireplace to cozy up in front of on rainy days. The main living area leads out to the expansive wrap around balcony, great for wildlife viewing. Kitchen with granite countertops, stainless steel appliances and breakfast bar. Additionally, there are 2 bedrooms and 1 bathroom on the second level. There are plenty of windows to take in the views from almost every room in the house. Third level hosts the primary bedroom, with jack and jill ensuite bath. The primary bedroom has its own third level balcony, also accessible from the extra loft space/games room, which can double as an extra sleeping space. On the lower level, in addition to the 1 bedroom suite, there is a large laundry room, and full garage. The exterior of this home ticks all the boxes, expansive decks, hot tub and firepit both overlooking the inlet, ample yard space, outdoor surf shower, plenty of parking and a storage shed for all your toys. This property is in the desirable Jensens Bay neighborhood, conveniently located in between 2 of Tofino’s best surfing beaches, North Chesterman and Cox Bay. If you have been looking for a property on the tranquil inlet, look no further. GST may apply. (id:60626)
RE/MAX Mid-Island Realty (Tfno)
1770 252 Street
Langley, British Columbia
WELCOME TO YOUR DREAM FARM!AN AMAZING HOME on incredible 4.26-acre farm (fully renovated home)is calling your name. This incredible opportunity is one of a kind, with 5 Bedrooms,4 bathrooms, new floors, paint, roof, doors,and an amazing kitchen. Along with a fully renovated interior, this magnificent property includes TWO SHEDS. Moving on to the exterior, this property has land leveling that provides beautiful, landscaping! CLOSE TO THE END OF A NO THRU road adds to the peacefulness of this home with acres. A great place with a great view of the greenery and an ideal spot to see the sunsets/rises! Very Rare Property! Book your private viewing of this dream farm before it's too late! (id:60626)
Planet Group Realty Inc.
101 Woodgreen Drive
Vaughan, Ontario
Welcome To 101 Woodgreen Dr, An Incredible Opportunity To Own A Stunning Home In The Prestigious Islington Woods Neighborhood. This Sun-Filled, Over 3,500 Sq Ft Property Is Situated On A Fantastic Child-Safe Cul-De-Sac And Boasts A Triple Car Garage, Providing Ample Space For Your Vehicles And Storage Needs. Enjoy The Luxury Of A Newly Renovated Kitchen Equipped With Built-In Appliances, Perfect For The Modern Chef. The Professionally Landscaped Exterior Features All-New Interlocking Pavers And Low-Maintenance Artificial Turf, Creating An Inviting Outdoor Space. Located Within Walking Distance To Boyd Conservation Park And Just Minutes From Major Highways And The Airport, This Home Offers Both Convenience And Tranquility In A Prime Location. Dont Miss Out On This Unique Opportunity To Own A Gorgeous Home In An Unbeatable Setting! Brokerage Remarks (id:60626)
Right At Home Realty
670 W 20th Avenue
Vancouver, British Columbia
Welcome to one of the top locations in the city - Douglas Park - this property sits within a block of this highly desirable location - with a short walk to shops, restaurants and transportation - This property has been cared for over the years - and is ready for your decorating ideas - or build new - plenty of options here - roof replaced 2023 - heating system has been updated as have the gutters - 2024- the south facing back yard provides lots of sunshine for those lazy summer days - or evening BBQ's - call today before this one goes - this one won't last long in this location - who doesn't want a property at Douglas Park? This house is 2 houses from the park! (id:60626)
RE/MAX Crest Realty
8671 Galway Crescent
Surrey, British Columbia
Experience refined living in this exceptionally crafted custom home, offering over 6,000 sqft of thoughtfully designed space on a prominent corner lot in a highly sought-after central location. This 9 bed, 10 bath residence features a main-floor primary suite, a grand family room impresses with soaring ceilings, expansive windows, and designer lighting fixtures that elevate the entire ambiance, gourmet chef's kitchen plus spice kitchen, and designer lighting throughout. The basement offers a private theatre, steam room, and 2+1 bedroom mortgage helper suites. High-end finishes, meticulous maintenance, and a central location make this home perfect for large or extended families. Schedule your private showing today! (id:60626)
Royal LePage Global Force Realty
623 Rowanwood Avenue
Ottawa, Ontario
Welcome to 623 Rowanwood. This impressive 5 bath 6 bed custom McKeller Park family home is one of the finest listings to arrive on the Ottawa Spring Market. This thoughtfully designed 5 bed 6 bath was completed in 2024 with beautiful craftsmanship and attention to quality finishes. The main floor boasts 11ftceilings with unparalleled luxury in the chefs kitchen complete with a butlers pantry, a dedicated coffee station & bar. The expansive, open layout with soaring high ceilings, create an airy, light-filled space perfect for both entertaining & daily living. At its heart lies a striking waterfall island featuring a seamless Dekton Laurent countertop that effortlessly blends elegance with durability. Equipped with state-of-the-art Cafe appliances, the kitchen offers both functionality & style, ensuring a culinary experience that's as efficient as it is enjoyable. Unique lighting fixtures have been thoughtfully integrated to highlight the architectural features & create a warm, inviting ambiance. An artfully designed hood box stands as a true statement piece, complemented by a continuous porcelain background that stretches from the countertop to the ceiling. This kitchen is not just a place to cook, but a showcase of luxury & design excellence, promising an exceptional living experience. A sun filled office, large Great room & living room complete this floor. The second floor features a master retreat with double entry doors, a stunning dressing/walk-in closet & exquisite ensuite with large shower stall, separate free-standing bath & double sinks. This floor also includes a good sized laundry room & 3 other large bedrooms, each with their own bathroom & large walk-in closets. Flooded with natural light & impressive 9 ft ceilings, the walkout basement is ideally suited as a nanny suit or entertaining. It includes a second kitchen, complete with a dishwasher, a large sun filled bedroom & a full bath. (id:60626)
RE/MAX Hallmark Eyking Group Realty Ltd
East 585 42nd Street E
Prince Albert, Saskatchewan
Turn key 11,732 sq/ft warehouse sitting on 1.08 acres of land in the South Industrial area of Prince Albert. Built in 2015, the warehouse boasts 4 12x14 grade doors, 2 8x10 dock doors, and 22 feet of ceiling clearance. Heating is in the form of radiant heat throughout and the building functions with three phase power. This building features 340 sq/ft of office space, a 2 piece bathroom, and a kitchenette for staff equipped with a locker area. Located just minutes away from the new Yard District, this building is zoned Heavy Industrial giving it the capability for many potential uses! Don't miss out on this exciting opportunity, call your favorite Realtor today! (id:60626)
RE/MAX P.a. Realty

