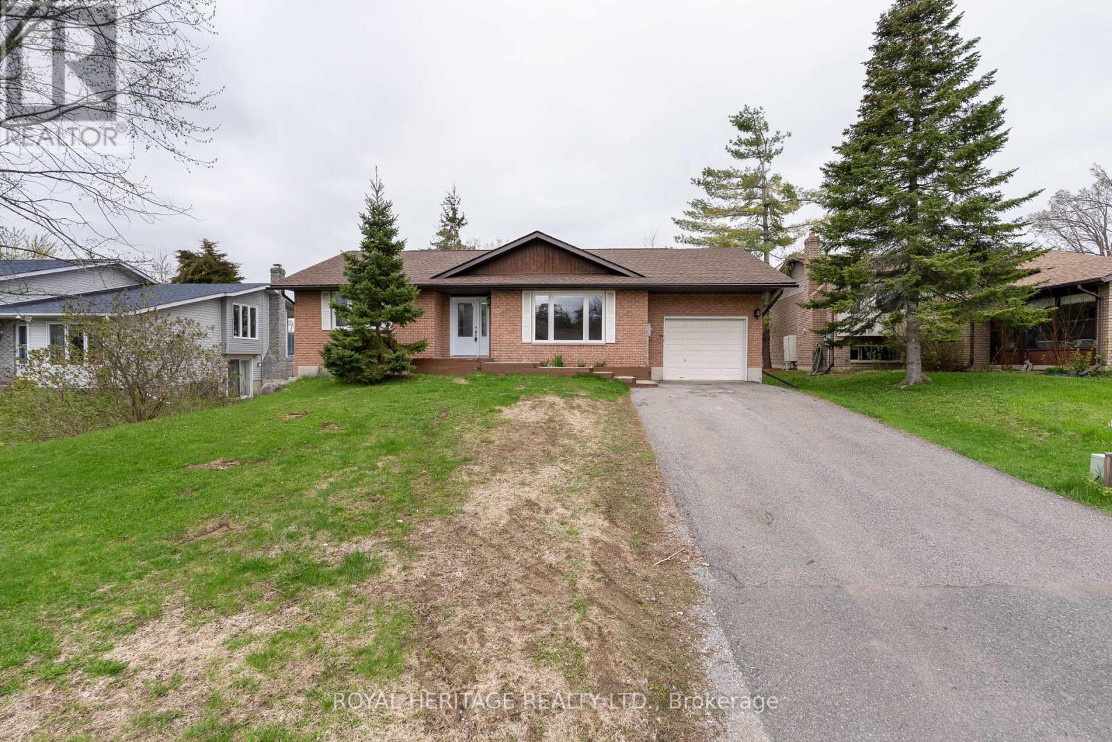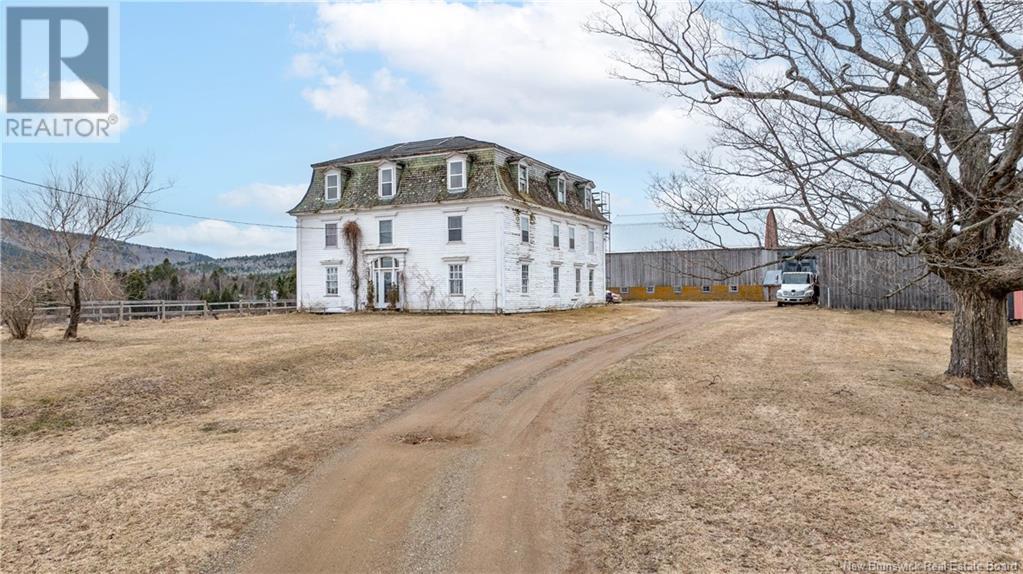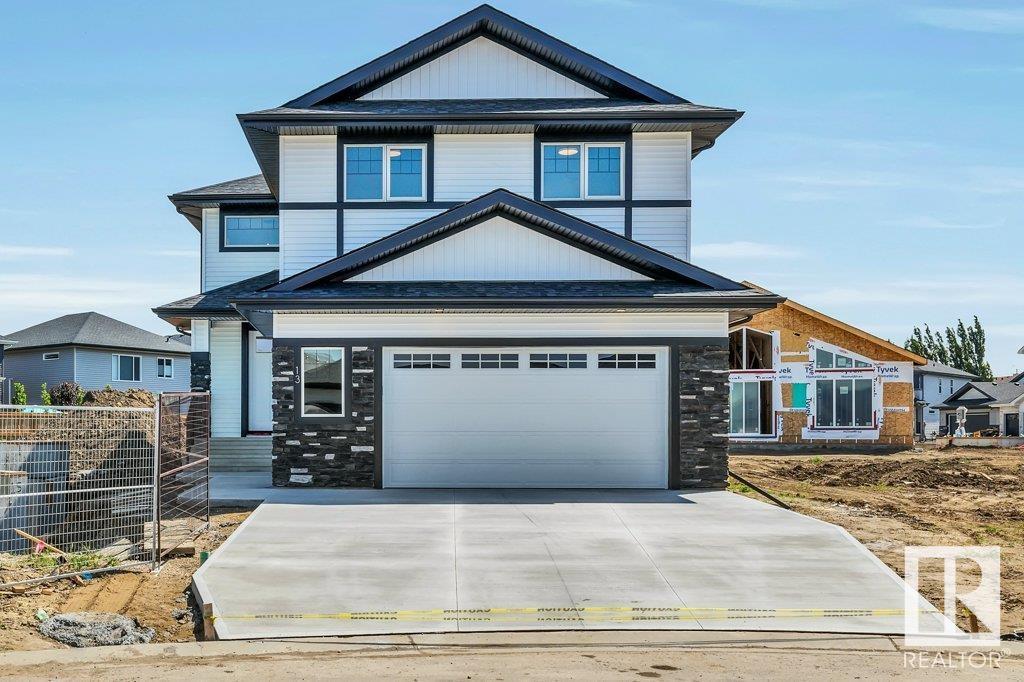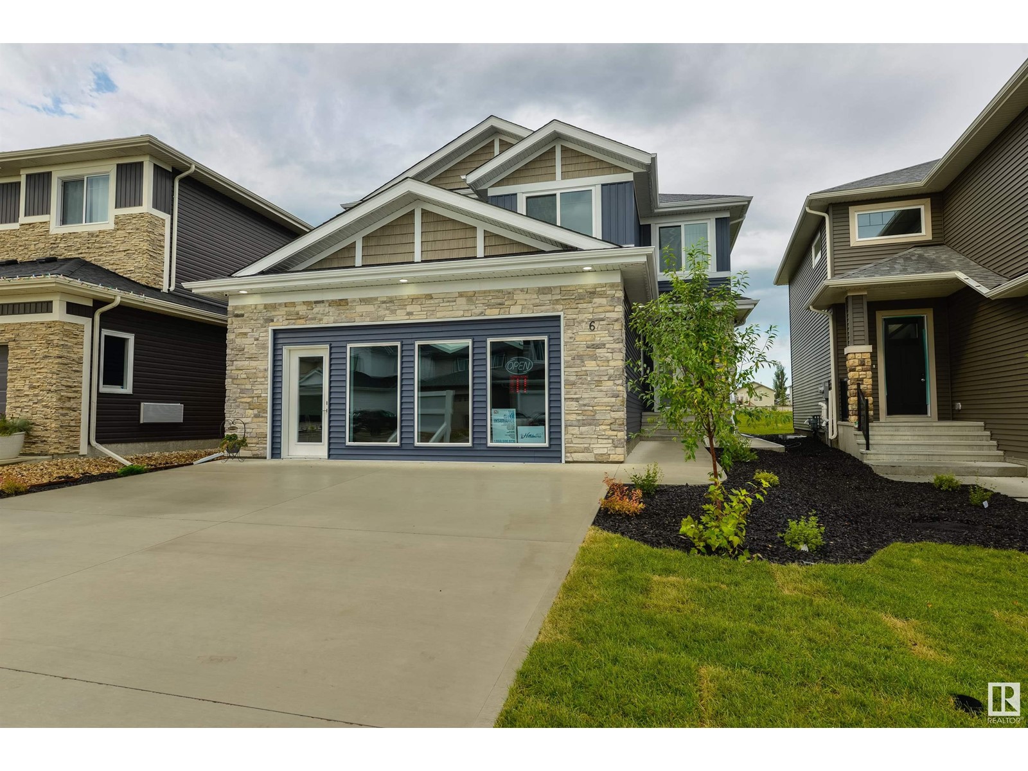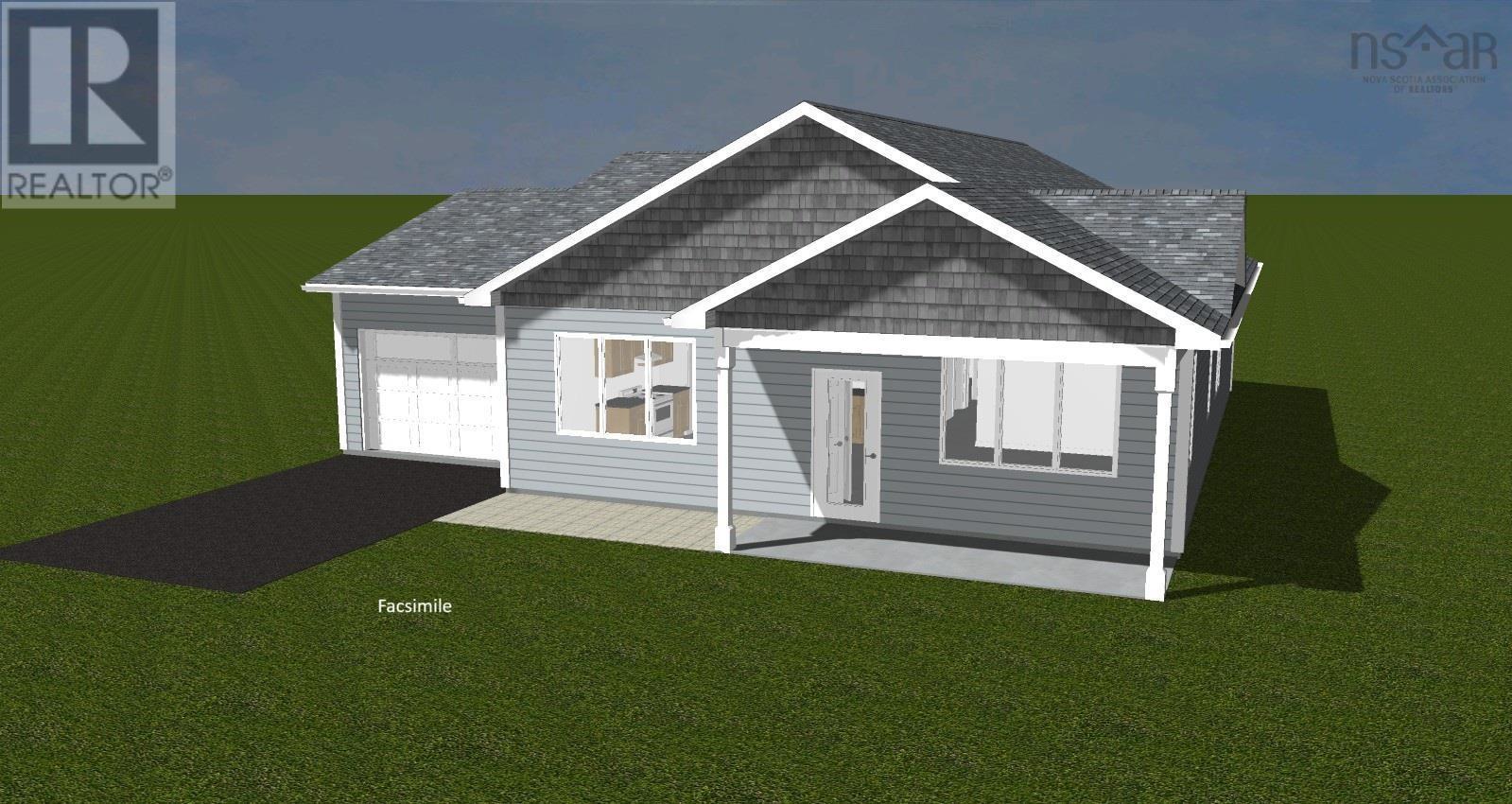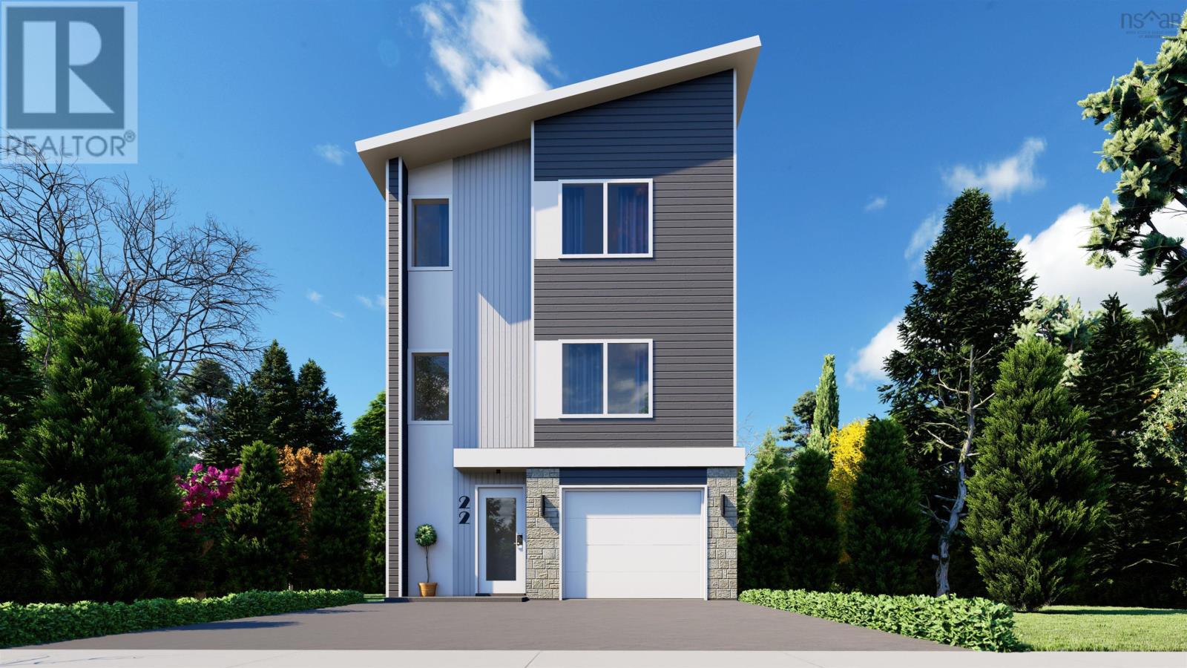5 Juniper Court
Kawartha Lakes, Ontario
Riverside Heights Bobcaygeon. Great location on a quiet court. Shows like a new Home. Bobcaygeon Village level entry bungalow, all brick veneer with 3 + 2 bedrooms and 3 bathrooms. This beautifully updated family home features about 2600 s/f of finished living space (1250 s/f on main floor & 1250 s/f on the lower level) New flooring throughout. Two Linen closets 200 Amp electrical panel with breakers and copper wiring. Upgraded electrical switches and receptacles New Interior doors & trim. New front entry door with side light. Newly upgraded kitchen cabinetry c/w appliances. Main floor laundry room. Large rear deck. Partially fenced yard. Attached Garage (12'3 x 19'0 with auto door opener plus entry to the laundry room. New shingles in 2025 Paved driveway. Municipal Services. Large lot 62.34' Frontage x 118.79' Deep. Close to Schools and Shopping (id:60626)
Royal Heritage Realty Ltd.
4396 Route 114
Lower Cape, New Brunswick
This property is unique and full of potential! Located on Route 114 halfway between Fundy Park and Moncton, it offers amazing views of both the Fundy coast and the mountains behind it. Only 5 minutes from Hopewell Rocks and 25 minutes to Riverview, this property could be used as a multi-family homestead, a tourist destination, income property or more! The large barn has been used for horses and still has straight and box stalls, ready for use. The hayloft holds over 6,000 bales and has a new roof. There are 2 riding rings, one sand and one grass jumping ring. There are several outbuildings as well for storage. The home-built in 1841-was once a grand stagecoach stop and family home but has fallen into major disrepair and needs either torn-down or an extensive, complete renovation. There is metal roofing already purchased and comes with the sale. The home has a whopping 12 bedrooms on 3 floors and several bathrooms and fireplaces; this would make the perfect vacation rental, bed and breakfast or eco-tourism escape with the proper investment. The land is a combination of fields, perfect for livestock, and mixed forest (including maple trees which can be tapped, along with fruit trees) and a tidal creek running through the entire property (there is land on both sides of the road). There are trails throughout the property for hiking, ATV-ing and more. Please see attached photos for all land plots included, there are approximately 388 acres, +/-. Your coastal country oasis awaits! (id:60626)
RE/MAX Quality Real Estate Inc.
13 Hillwood Tc
Spruce Grove, Alberta
Welcome to this beautifully crafted home by Stonegate Developments, where quality and attention to detail shine throughout. From the grand front entrance, you’ll appreciate the elegant design and refined finishes. The open-concept main floor is perfect for entertaining, featuring a stylish kitchen with full-height cabinetry that leads to a deck with sleek aluminum railings. Glass panels on the staircase add a modern touch. Upstairs offers three spacious bedrooms, two bathrooms, a walk-in laundry room, and a large family room with a built-in desk—ideal for work or study. The luxurious primary suite includes a spa-inspired ensuite with a custom tiled shower. Additional highlights include quartz countertops, 8’ solid core doors, stainless steel appliances, a built-in electric fireplace, and luxury vinyl plank flooring throughout. Situated on a pie-shaped lot in a quiet cul-de-sac, this home also features a double attached garage with a floor drain and side entry. Comes with full Alberta New Home Warranty. (id:60626)
Blackmore Real Estate
3617 10 Avenue Sw
Medicine Hat, Alberta
Welcome to the 3617 10th Ave SW - Avenue by Coulee Ridge! The Marigold is an open floor plan, meticulously crafted by the renowned Daas Developments and exclusively designed by the Aliesha B Design Group, showcases the ultimate in contemporary elegance. These lock & leave properties offer a seamless blend of indoor and outdoor living on a single level, boasting 1,596 square feet of exquisite space. The residence harmoniously integrates the natural beauty of Coulee Ridge, creating an ambiance of unparalleled comfort and opulence. Inside, you'll discover two generously appointed bedrooms and two meticulously designed bathrooms, including a beautiful 5 piece ensuite with fully tiled double walk-in shower and soaker tub. The open-concept layout effortlessly combines living, dining, and culinary spaces, ideal for hosting and entertaining. The kitchen features a large eat up island with stainless steel appliance including gas stove, built-in dishwasher & below counter microwave. A versatile home office or den provides a perfect workspace or sanctuary. The outdoor covered veranda off the dining area is complete with a charming fireplace which extends your living space year-round. Towering 9-foot ceilings enhance the feeling of spaciousness, while opulent quartz countertops grace the entire home. The floor to ceiling windows invite an abundance of natural light, showcasing the breathtaking surroundings. The generously proportioned triple garage is heated and sleeky finished with epoxy floors. Convenience meets luxury in this fabulous property, perfectly suited for those seeking single-level living in an exquisite neighborhood without the burden of maintenance. Complete with HE furnace, H2O on demand and a Life Breath System to improve indoor air quality by expelling dust & allergens. A 4.5-foot crawl space provides ample storage for seasonal decorations and cherished collectibles, keeping your living spaces uncluttered. (id:60626)
River Street Real Estate
6 Hull Wd
Spruce Grove, Alberta
Introducing the “Jasmine”, this 2290 sqft masterpiece is a testament to luxury living. From the moment you arrive, you’ll be captivated by large front entrance and DEN upon entry and then heading inside to discover a thoughtfully designed open floor plan that flows seamlessly between the living,dining and kitchen areas making ideal for family living or hosting gathering with 18’ soaring OPEN-TO-ABOVE that bathe the space in natural light pouring in through large windows. The heart of this abode is its chef-inspired kitchen adorned with built-in appliances and complemented by a convenient walkthrough pantry for effortless organization and stunning pet wash station for the fur babies. Ascend to the upper level where you'll discover the primary suite offers a haven of tranquility, boasting ample space and its own spa-like 5pc ensuite retreat and added convenience of laundry room to it. Completing this level is a bonus room perfect for work or play. Basement is unfinished awaiting for ur personal touches. (id:60626)
Sterling Real Estate
984 Ambleside Crescent
Kingston, Ontario
Welcome to 984 Ambleside Cres! This all brick bungalow sits on a mature, over-sized lot with a total of 5 bedrooms and 3 full bathrooms. The main entrance is bright and spacious with an abundance of closet space and open to the formal living room and dining room. 3 bedrooms grace the main level with the primary suite large enough to accommodate a king sized bed and comes complete with a walk-in closet and ensuite bathroom. The staircase to the finished basement leads you down to a well-appointed family room full of character and a cozy gas fireplace. Two more ample sized bedrooms can be found on this level as well as a workshop, and an abundance of storage. A double car garage and landscaped yard complete this fabulous family home. Close to shopping, restaurants, public transit and medical clinics, this home is a great choice if you need a sizable home with an abundance of storage. I love this home and think you will too! Come have a look. (id:60626)
Sutton Group-Masters Realty Inc.
4075 Pettit Avenue
Niagara Falls, Ontario
Solid All-Brick Bungalow with In-Law Potential & Detached Garage. Welcome to this meticulously maintained all-brick bungalow, built in 1968 and thoughtfully updated while preserving its original charm. Tucked away on a quiet street, this home features a detached concrete block garage added in 1974 and offers ideal potential for an in-law suite, with a separate rear entrance providing easy access between the upper and lower levels. Inside, the layout is perfect for extended families or additional rental income, offering two kitchens, two living rooms, and two dining areas. A stunning stone and brick feature wall with a wood-burning fireplace adds warmth and character to the space. Recent updates completed in 2023 include a renovated kitchen and bathroom on the main floor, new flooring, a 100 amp breaker panel, fresh shutters, and a new garage roof bringing modern comfort and peace of mind to this solid, well-built home. With nothing left to do but move in and enjoy, this property is a perfect blend of functionality, flexibility, and timeless appeal. (id:60626)
RE/MAX Niagara Realty Ltd
12 - 3380 Singleton Avenue
London South, Ontario
Welcome To 12-3380 Singleton Ave, This Stunning 1983 Sqft Residence Boasts 4 Bedrooms, 4 Bathrooms, A 2-Car Garage, And 2 Balconies Overlooking A Serene Park! The Open-Concept Kitchen Is Adorned With Beautiful Brown Cabinetry, A Pantry, A Spacious Breakfast Bar Island Featuring Waterfall Quartz Countertops, And A Walkout To A Sizable Balcony. The Great Room Extends To A Second Balcony, Providing A Picturesque View Of Westbury Park. The Upper Floor Is Equipped With A Convenient Laundry Area, Complete With A Washer And Dryer. The Master Bedroom Offers A Double-Door Closet And A Luxurious 4-Piece Ensuite With Exquisite Quartz Countertops. Two Additional Well-Proportioned Bedrooms Share A Main Bath Also Adorned With Quartz Countertops. High-Quality Tile And Upgraded Vinyl Plank Flooring Adorn The Entire Space. The Main Level Is Finished With A Large Window And Can Be Utilized As A Fourth Bedroom, Complemented By A 4-Piece Ensuite And Closet. Facing Westbury Park And In Close Proximity To Shopping And Schools, This Home Is A Perfect Blend Of Comfort And Convenience. (id:60626)
Nu-Vista Premiere Realty Inc.
Lot 10 181 Sugarwood Court
Porters Lake, Nova Scotia
Welcome to the extremely popular Nature Ridge subdivision in beautiful Porters Lake where Nature Ridge Homes is proud to bring you the quality and custom craftmanship youve grown accustomed to at a very affordable price. One level living at its finest, this functional layout features 3 generously sized bedrooms all with direct access to the main living area and a primary bedroom that features a huge walk-in closet and 3PC ensuite. A sprawling kitchen complete with hard surface countertops and huge centre island overlooks the living room making this design an entertainers dream. This model also features an attached single car garage with large utility room which provides access to the home through a spacious mud room/ laundry room with two closets for added storage. The front covered porch provides a cozy entrance to the front of the home and adds exceptional curb appeal with two decorative pillars. The slab on grade style home coupled with an extremely level lot offers a comfortable walkout for a side and/or rear patio making a perfect canvass for an outdoor living area. Dont miss out on exceptional quality new construction in a hugely desirable area with a 10 Year Atlantic New Home Warranty to ease your mind. (id:60626)
Royal LePage Atlantic
Lot 3041 21 Zeppelin Crescent
Beechville, Nova Scotia
Welcome to Lovett Lake! New construction at its best!! This four bedroom, 3.5 bath detached home will sure to please the whole family. Spacious living area, eat in kitchen with dining room, great place to entertain family and friends. Kitchen with quartz countertops, with soft closure drawers, pantry, garden door to deck, great for year round barbeques, convenient office/den area, and two piece powder room completes the main floor. Upper level has a spacious primary with ensuite bath and walk-in closet - two more good sized bedrooms on this level with 3 piece main bath and laundry area. Lower level - with rec room, 4th bedroom, laundry area, and another 3pc bath, perfect area for overnight guests or extended family. Beechville is only 5 minutes away from Bayers Lake, quick access to major highways and approximately 20 minutes to downtown Halifax, or a short drive across the bridge to Dartmouth. (id:60626)
RE/MAX Nova (Halifax)
2 Rogers Road
Kawartha Lakes, Ontario
This is a fantastic opportunity with all of the upgrades that have been done. It is both stylish and functional. Two of the upgrades include a new front door and a new garage door which definitely enhance the curb appeal, while the new roof, siding, soffits, and eaves provide essential protection and energy efficiency. Plus a new modern electric panel and new wiring make a difference in convenience and safety. If you are looking for a home in the north ward of Lindsay, this is a great opportunity to consider. Community vibe, this area has a strong sense of community where people enjoy a close knit atmosphere. There is a school close by, there is public transport yards away. Groceries, dining a stones throw away, commutable to Peterborough, Oshawa. (id:60626)
Coldwell Banker - R.m.r. Real Estate
Lot 3014 Rampart Court
Beechville, Nova Scotia
Welcome to PHASE 3!!! of Halifaxs most exciting new project. Located right next to expanding & booming Bayers Lake Shopping district. Walk to movie theatres, shopping, restaurants, and TONS of amenities including the new hospital. ATN is happy & proud to offer detached & built to fantastic standards. ATN homes always come with quartz countertops, a ductless heat pump, Bluetooth speakers in your kitchen ALL wrapped in modern finishes and colours inside and out. We have already started pouring foundations for your new home at a location that is second to none. Within 10 minutes to downtown & less than that to all highways. (id:60626)
Royal LePage Atlantic

