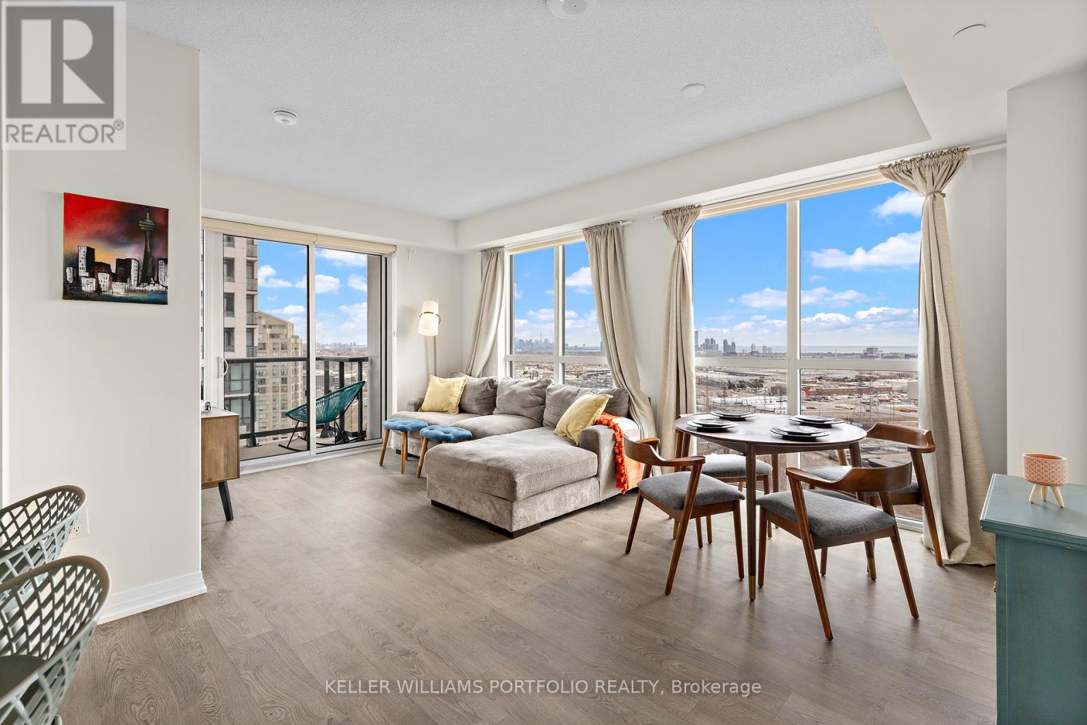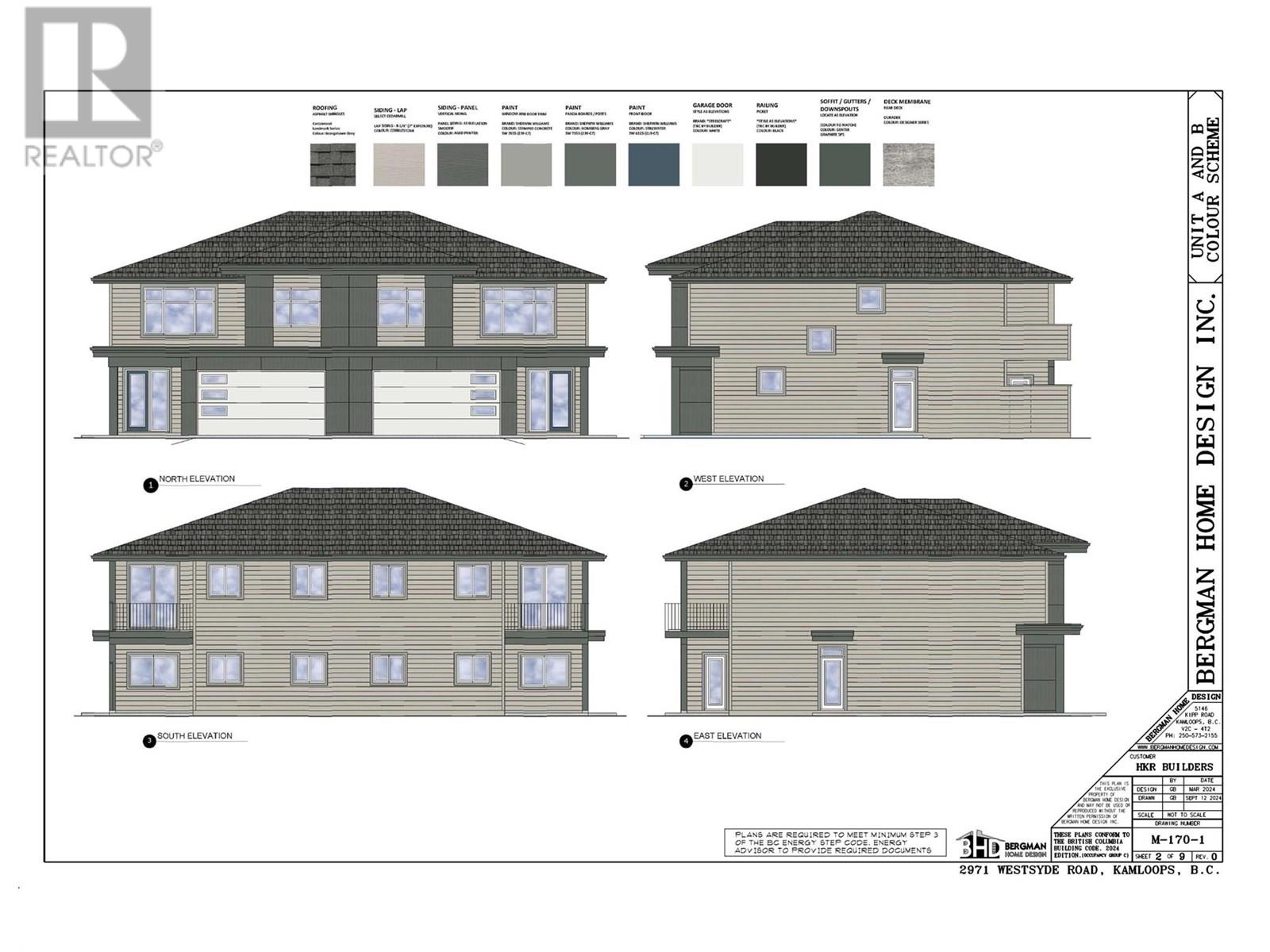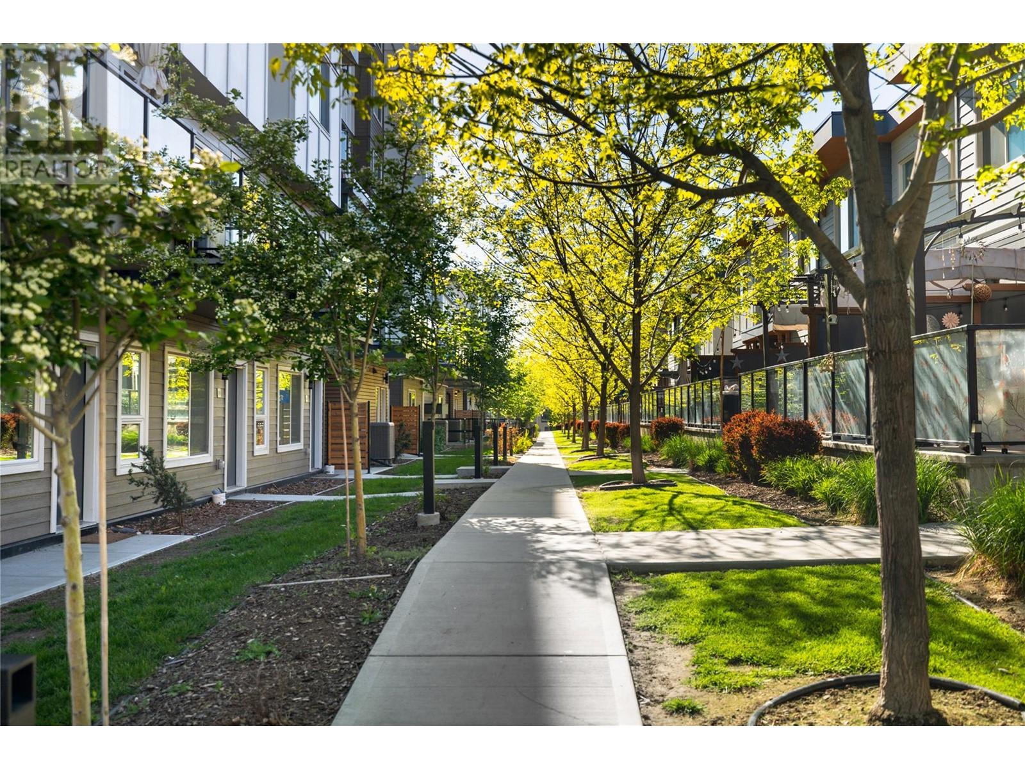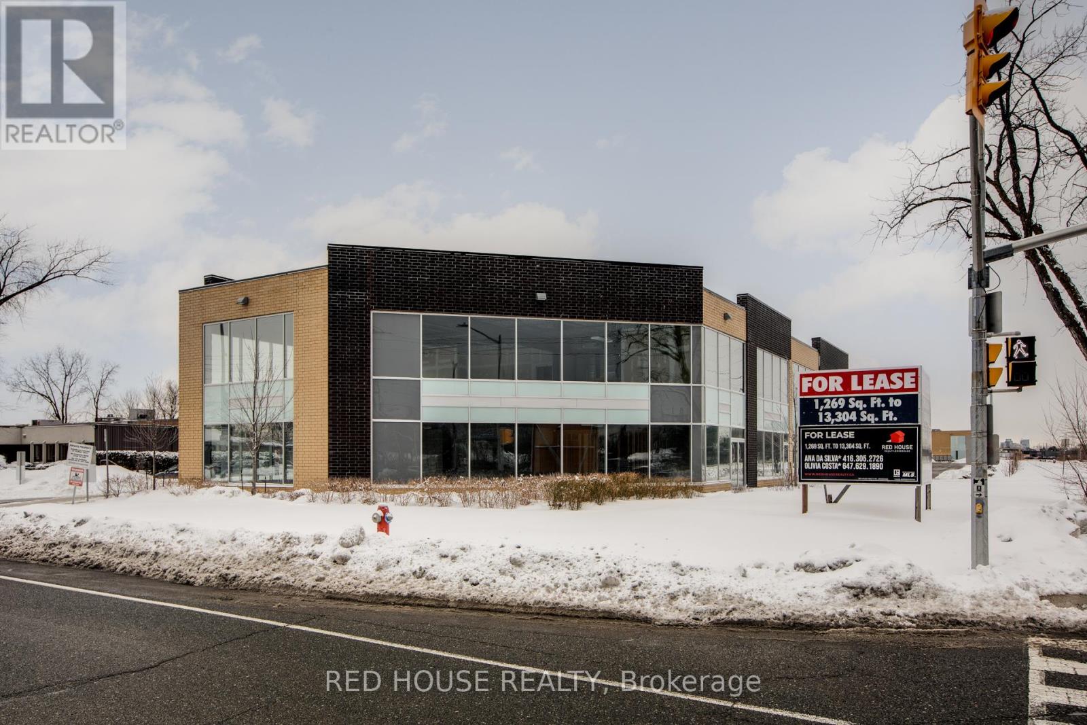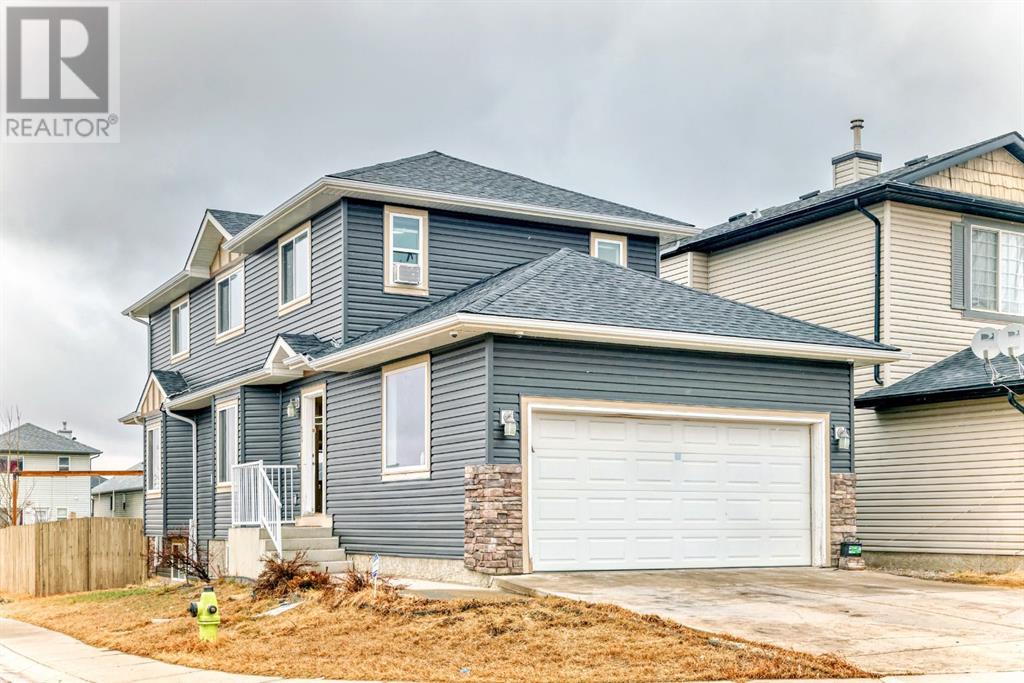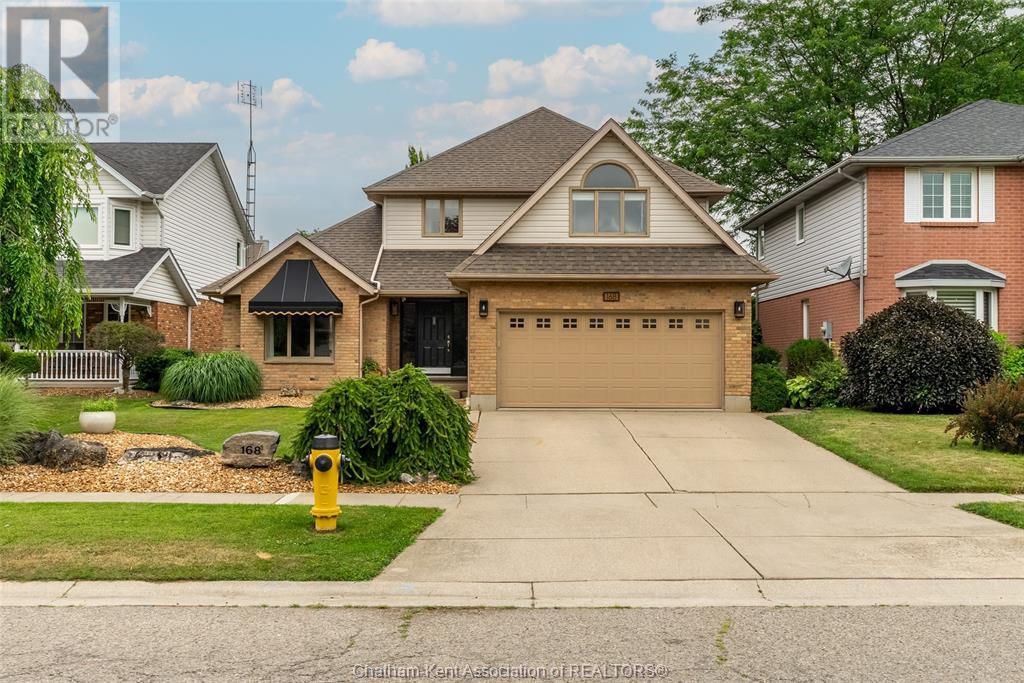93 Corman Avenue
Hamilton, Ontario
A Great Opportunity for Investors..!! 3+2 bedroom and 2 full washroom bungalow in Stoney Creek. The main floor offers 3 spacious bedrooms and a full washroom. A well sized family room and newly renovated kitchen, Laminated floor throughout the main level. Finished basement with 2 bedrooms and full washroom. Must See..!!house being sold on as is , where is basis . (id:60626)
Homelife Maple Leaf Realty Ltd.
125 Ranchero Rise Nw
Calgary, Alberta
Welcome to this Corner lot Bi-Level in Ranchlands close to schools. 3 Bedrooms upstairs with 2 full bathrooms' and a renovated Upstairs and down stairs . Kitchen white and bright with upgrades and a island in center , Dining space next to Livingroom. Nice porch of dining room. Basement has kitchen with 2 bedrooms legal suite with bathroom. Garage is double detached , fence is new great corner lot with garden. Home is close to schools and bus stop great home for a family with option to rent downstairs. Take a look great location. (id:60626)
RE/MAX House Of Real Estate
240 Elliot Avenue W
Centre Wellington, Ontario
In Amicable neighborhood, a fantastic just 1 year new semi-detached is available for grab. 4 Bedroom and 3 washroom family house in newly built area of Fergus. Beautiful layout on main floor, open concept kitchen and a cozy fireplace in family room to keep your family warmth intact. Many upgrades which make this house outstanding and level up from others. Upgraded Hardwood on mail floor, taller 8" backyard door for uninterrupted sun-lights, Quartz Countertop & LED Lights in kitchen, 2nd walk-in closet in Master BR, 200 Amp Electric Panel, EV Charging cables & outlet up to garage and many more upgrades. Steps from New school in same neighborhood and less than 5 mins from Walmart, FreshCo, Hospital and all other amenities. (id:60626)
Century 21 People's Choice Realty Inc.
1902 - 50 Thomas Riley Road
Toronto, Ontario
Tantalizing Thomas Riley! Swagger meets Sophistication, Function & Flow. Kick off your shoes in the foyer of Suite 1902 as it seamlessly combines comfort & style, with panoramic views of the city, lake, & beyond. Soaked in sunlight through floor-to-ceiling southeast-facing windows, wrapped in warmth, this residence features motorized light-filtering shades, chef-inspired kitchen w/ quartz countertops, designer soft-close cabinetry, new appliances, under-cabinet lighting, and a glass backsplash with a stylish dining bar, ensuring efficient meal prep & execution. Try not to gloat while guests enjoy open-concept living & dining that extends to a private balcony showcasing the exquisite skyline. Retreat to a serene primary bedroom w/ dreamy vistas, Ensuite Bathroom, while guests enjoy comfort in a spacious second bedroom or the soaker tub in the spa-like additional bathroom. Pinnacle at Cypress Etobicoke pampers residents w/ Warm Modern common area aesthetics & friendly staff. Exceptional amenities are in no shortage: 24hr concierge, sprawling rooftop terrace w/ padded kids play area, BBQ's, indoor party and dining rooms, an artists' workspace, co-working hub, theatre/party room & bike lockers. Bright well equipped gym, yoga studio, kids' playroom, ample visitor parking w/ internet access throughout the building & in suite private internet and cable included in the Maintenance fees. Of course owning your own parking and locker gives you piece of mind and ensures a smart investment. Located in vibrant Six Points area, w/ a walk score of 88 and transit score of 93, Kipling Terminal offers a plethora of transit options for all destinations throughout the city. Easy access to as much shopping, groceries, dinning & services you will ever require. W/ much anticipated opening of new parks & green spaces, access to top schools, major highways, Eclectic & Prestigious neighbourhoods & much much more, this is living in the heart of Bountiful Islington City Centre. Welcome home! (id:60626)
Keller Williams Portfolio Realty
2971 Westsyde Road
Kamloops, British Columbia
Located in the heart of Westsyde Kamloops, this 0.33-acre property has an approved development permit for a 4 plex. The landscape development plan is complete and ready to go as well. Developers, investors, and builders, don't miss this turn-key development opportunity. Contact the listing agent with any development questions and additional information. (id:60626)
Royal LePage Westwin Realty
#8 52111 Range Rd 270
Rural Parkland County, Alberta
Prime Development Opportunity in Edmonton Parkland Executive Airport! Seize the chance to own a 0.72-acre lot in the Edmonton Parkland Executive Airport, located on the South side of the development, offering proximity to the runway. With paved taxiways, natural gas and power to the lots this parcel provides an ideal foundation for various hangar or shop configurations to meet your specific needs. Each lot will require an independent septic and cistern system. Zoned AGG, this versatile lot offers flexibility for aviation-related or other commercial developments. (id:60626)
Royal LePage Noralta Real Estate
3630 Mission Springs Drive Unit# 101
Kelowna, British Columbia
This rare end unit townhome offers incredible privacy, natural light, and direct views of green space and community gardens. With both a south-facing sun deck and a ground-level patio, you’ll enjoy seamless indoor-outdoor living. The main level features a bright open-concept layout with wide-plank flooring, oversized windows, and a modern kitchen with stainless steel appliances, quartz counters, and a large island. Sliding doors lead to two outdoor spaces—ideal for morning coffee or evening dining. With four bedrooms, including one on the entry level, there’s space for families, guests, or a home office. Upstairs, the primary suite includes a walk-in closet and ensuite, and the brand-new washer and dryer are conveniently located on the same floor. Extras include two parking stalls (one underground), an oversized private storage locker, secure bike room, full fitness centre, and a landscaped courtyard with playground. The complex is family- and pet-friendly, with a newly appointed, proactive strata council. Stylish, functional, and move-in ready—this is a fantastic opportunity in a well-run community. (id:60626)
RE/MAX Kelowna - Stone Sisters
23 - 2305 Stanfield Road
Mississauga, Ontario
Great Location With Unit Facing Queensway East. This Unit Is Located On The Second Level And Has Never Been Occupied. Lots Of Parking Available. You Are Able To Put 2 Sides Of Signage To Advertise Your Company. Unit Is In Shell Shape So You Can Design And Reno Your Company In Your Own Style. Zoning Allows For Many Uses. Right Off Highway 427. Do Not Miss Out On This Great Opportunity! (id:60626)
Red House Realty
30 Taracove Way Ne
Calgary, Alberta
Back in market due to previous buyer mortgage decline by the lender. Motivated seller ,send reasonable offer.Detached. Hello , welcome to this beautiful 2 story Double attached Garage House on CORNER LOT facing green with back alley .Beautifully maintained home designed for the family, located in an extremely convenient location Close to Elementary, Middle and High School, Bus stop, and shopping center. Main floor of this home is spacious & terrifically laid out fit with a large family room, laundry, a double attached garage, a living room with fireplace, as well as an open concept upgraded Kitchen with Stainless steel appliances , upgraded Granite countertops in Dinning area that leads to the backyard along with a deck. The upper floor is full of Natural day light & features a cozy bonus room, a full bathroom, along with 3 bedrooms which includes a master bedroom with a gorgeous en suite. Two Bedrooms LEGAL Basement Suite with Separate Entrance has 4 Big Windows and own Laundry Room with extra 4pcs Bathroom . The LEGAL RENTED Basement has 2 Good size bedrooms, Living room, Kitchen with eating area, own Laundry Room and Full 4pcs bathroom Don't miss this side Income House, Be the first one to view this House. Hail damage is fixed. New roofing and siding, Book your showing today! (id:60626)
Urban-Realty.ca
205 210 Lebleu Street
Coquitlam, British Columbia
Retro Cool Meets Modern Comfort in Maillardville! This Bright 918 sq. ft. Corner Suite is full of personality & style. The showstopper? A custom mirrored dining nook with an old-school restaurant vibe - totally unique & perfect for entertaining. The kitchen also features stainless steel appliances & a breakfast bar for casual meals. Enjoy two separated bedrooms, including a king-sized primary with a double-sink ensuite & custom closets for elevated storage. Step out onto the spacious balcony for morning coffee or evening wine. Includes two large side by side parking, storage locker & a gym in a proactive, pet & rental friendly strata. Unbeatable location near transit, highway access, parks & shops. Not to be missed! OPEN HOUSE: 3:00 - 5:00, SATURDAY JULY 19. (id:60626)
Sutton Group Seafair Realty
270 Legacy Heights Se
Calgary, Alberta
**OPEN HOUSE SAT 1PM - 4PM** Situated just steps away from the tranquil pond and play park in the highly desirable community of Legacy, this exceptional home is a true gem. With a double attached garage and a host of stylish features, this property combines functionality and elegance in perfect harmony. The main floor immediately impresses with its stunning hardwood flooring, freshly painted walls, and soaring 9-foot ceilings. Thoughtfully designed, this level includes a secluded home office, ideal for working from home or quiet study. The open-plan living area boasts a feature fireplace in the spacious living room. The adjoining kitchen has classic dark wood cabinetry, a tiled backsplash, granite countertops, and stainless steel appliances, including a newer gas range and refrigerator. There is a central island with seating and storage plus a walk-in pantry. The dining area leads out to the South-facing backyard, where you’ll discover a large deck, a gas line for the BBQ and beautifully landscaped surroundings, perfect for entertaining or relaxing. Upstairs, the master suite features a custom-built headboard with integrated lighting. The en-suite is luxuriously appointed with a deep soaker tub, His and Hers vanities with ample storage, a spacious walk-in shower, a private WC, and a walk-in closet. The upper floor also includes a bonus room with a striking acoustic feature wall, two additional bedrooms, a family bathroom, and a laundry room with newer washer and dryer. The undeveloped basement offers excellent potential with high ceilings, egress windows, and rough-in plumbing for a bathroom, ready for your personal touch. Nestled in a community renowned for its walking paths and proximity to excellent amenities at Township, Legacy delivers on lifestyle. It provides easy access to MacLeod and Stoney Trail and is home to the new All Saints High School. (id:60626)
Cir Realty
168 Norway Maple Drive
Chatham, Ontario
Welcome to 168 Norway Maple Drive – A Rare Gem in Chatham’s Prestigious Maples Neighbourhood Proudly built by Vandersluis Homes, this two-storey residence is located in one of Chatham’s most exclusive neighbourhoods — known for its quiet streets, mature trees, and sense of community. With 4+1 bedrooms, 2.5 bathrooms, and a stunning backyard oasis, this home delivers on both luxury and functionality. Step inside and you’ll immediately appreciate the thoughtful design and quality craftsmanship throughout. The main level offers multiple gathering spaces, ideal for both entertaining and everyday life. A large kitchen with eat-in dining opens into the living room, while a formal dining area and additional living room provide even more flexibility. Upstairs, the generous primary suite includes a walk-in closet and 4-piece ensuite bathroom with a jacuzzi tub. There is also three additional bedrooms and a full bath to accommodate family or guests. The fully finished basement features a fifth bedroom and additional living space — perfect for a home office or gym. Step outside to your private backyard oasis. The heated saltwater pool, covered patio, bubbling rock, and beautifully landscaped yard makes this the ultimate space for outdoor living. Whether you’re hosting a summer BBQ or enjoying a quiet evening swim, you’ll feel like you’re on vacation every day. The heated double-car garage is a dream come true — offering year-round comfort and plenty of space to store all your outdoor gear, toys, and tools for every season. Located just minutes from parks, schools, and shopping— this is a move-in-ready forever home in one of Chatham’s most desirable locations. (id:60626)
Nest Realty Inc.




