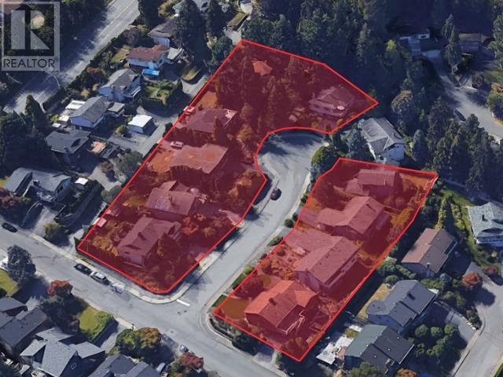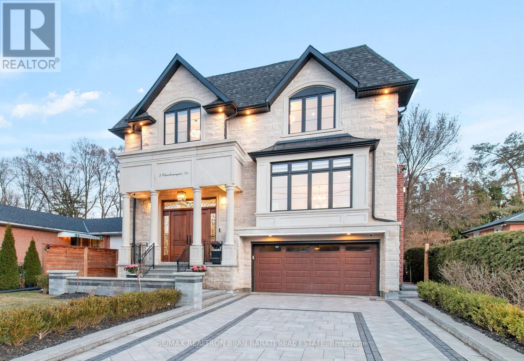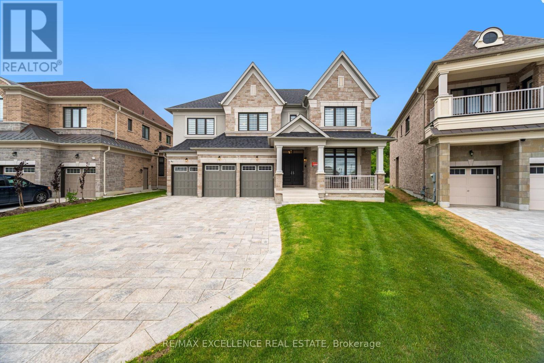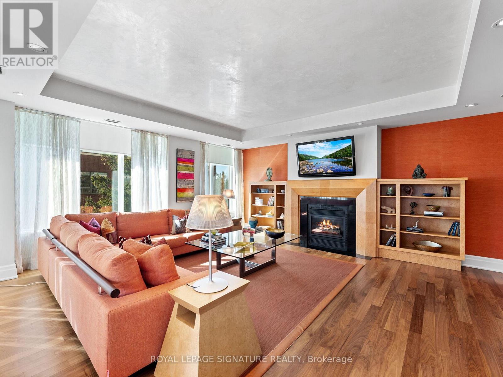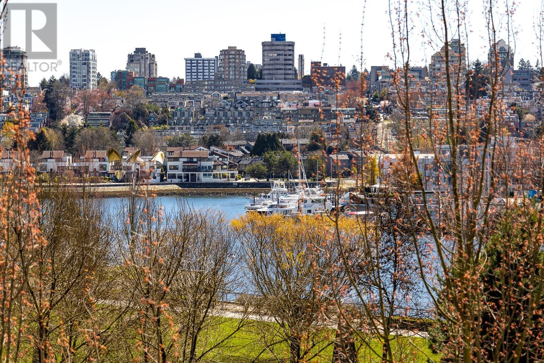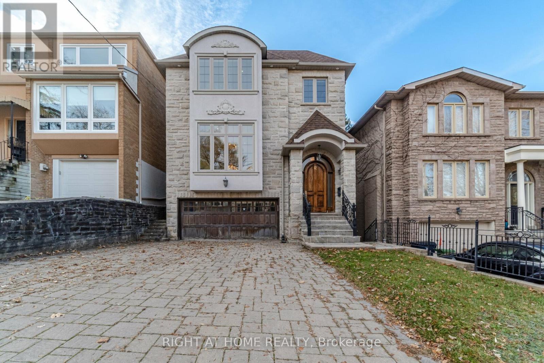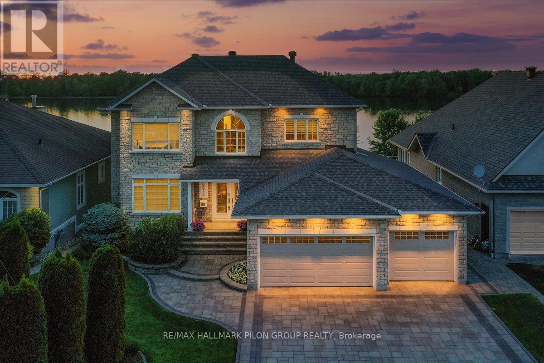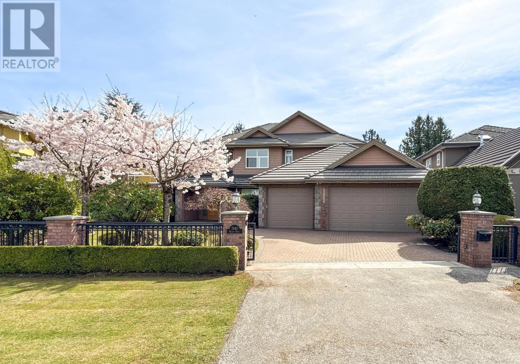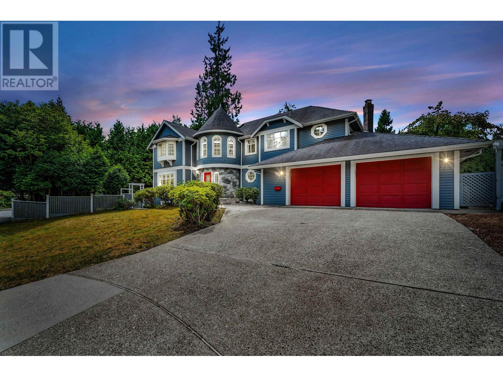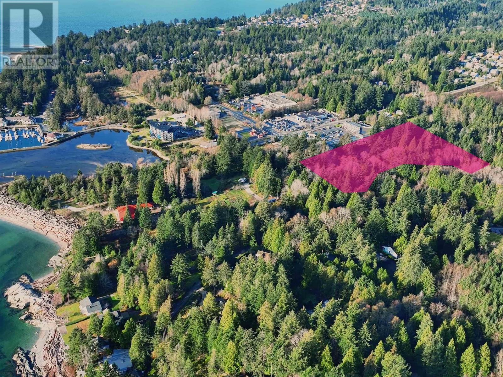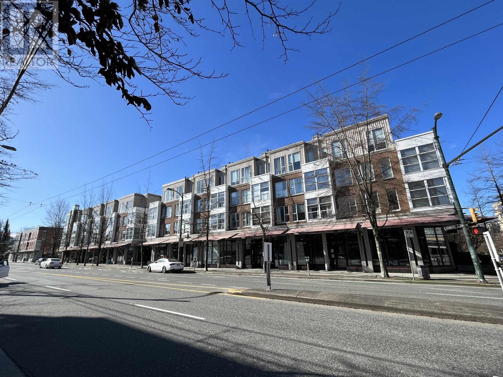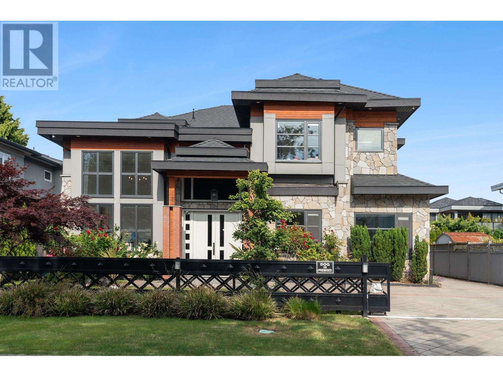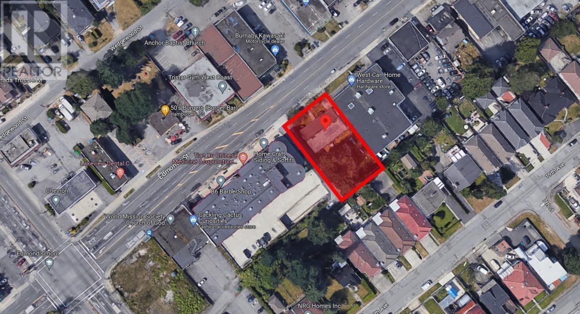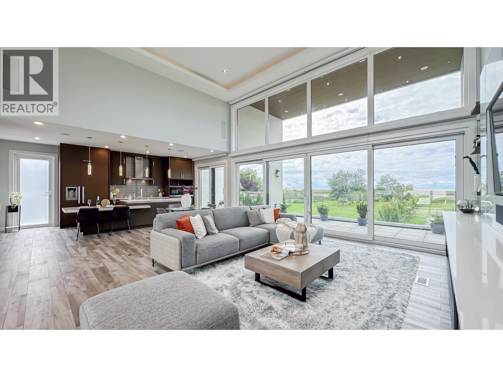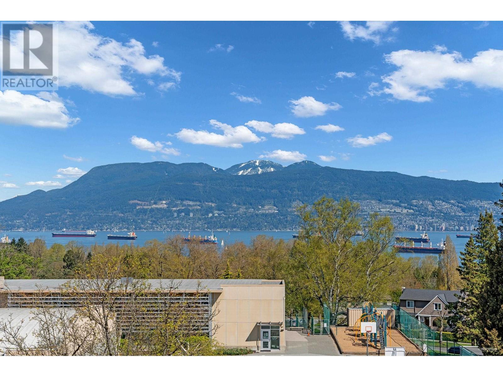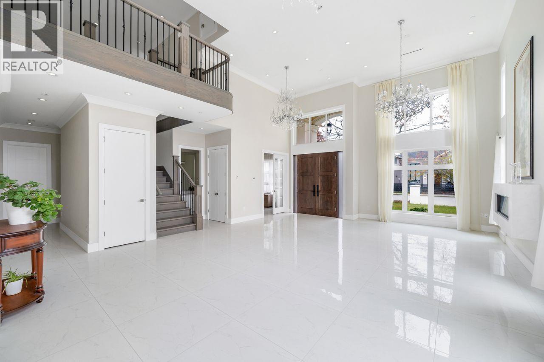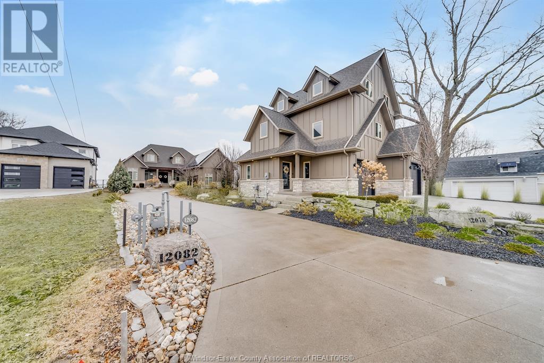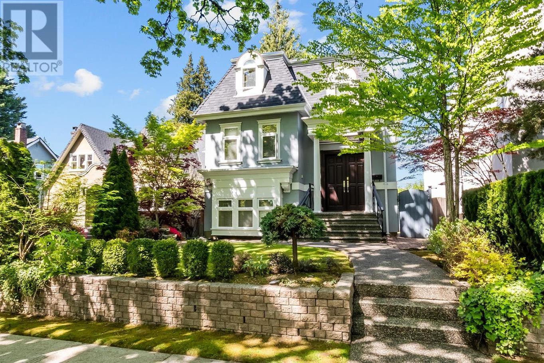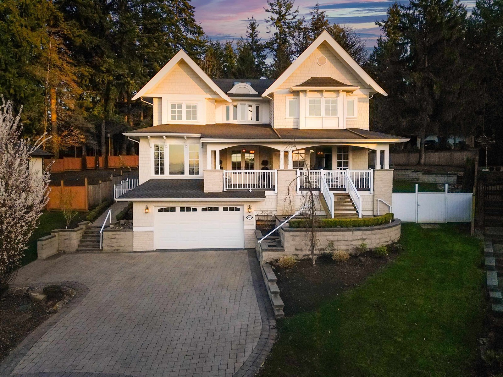3216 Bosun Place
Coquitlam, British Columbia
Developers and Investors! Fantastic opportunity in Coquitlam's Transit Oriented Development Tier 3! This single family home is ideally situated within 800m from Coquitlam Central Sky-Train Station. New provincial legislation allows for a multi-family building up to 8 storeys. (id:60626)
Exp Realty
5 Charlemagne Drive
Toronto, Ontario
Uniquely & Expertly Crafted Custom Built Home On A Prime 50 Ft Southern Lot in the Heart of Willowdale East, Steps Away From Yonge Street, Subway, All Amenities, Top Ranked Schools ( Earl Haig S.S & Mckee P.S), Parks, and Mitchell Field Community Centre! This Beauty Offers: 4 Car Garage (2 Tandem)! Elegant Functional Contemporary Open Concept Design with High Ceilings ( Foyer Entrance: 14' ,1st Flr: 10' , 2nd Flr: 9', Basement: 11'), Abundant Natural Sun lighting! Wide Engineered Hardwood Flooring & Led Lighting(Potlights / Chandeliers / Wallsconces) Thru-Out! Large Spacious Living, Dining and Family Room with Wall Units, Crown Moulding & Designer Ceilings! Gourmet Kitchen with Quality Cabinetry, State-Of-The-Art Thermador Appliances, Pantry/Servery, Large Breakfast Area Walk-Out To South-View Deck & Backyard Patio! 4 Closets in Main Floor!! Open Concept Office in Main Floor Can Be More Private with Privacy Glass! Stunning Master Bedroom with Gas Fireplace, 7 Pc Spa-Like Heated Floor Ensuite & W/I Closet with Skylight Above! Large Sized Bedrooms with Own Ensuite For Privacy & Comfort! 2nd Floor Full Laundry! Professionally Finished Walk-Out Basement Includes Separate Entry From The Garage, Recreation Room with Wet Bar & A Cooktop, and Gas Fireplace, 2nd Library, 2nd Laundry Room, A Bedroom and 2 Bathrooms! Large Porch With Special Design! Quality Flagstone In Porch, Patterned Interlock in Driveway, Sides and Backyard Patio and Flower Boxes Wrap Around Backyard! Stone & Pre-Cast Facade and Brick in Back and Sides. (id:60626)
RE/MAX Realtron Bijan Barati Real Estate
78 Appleyard Avenue
Vaughan, Ontario
A rare opportunity to experience true luxury living on a premium pie-shaped ravine lot, with $400K spent on the lot premium alone. This exceptional residence is crafted by a top-tier executive builder, with over $400K in upgrades, all professionally completed through the builder. Showcasing two opulent primary suites with private balconies, spa-inspired 6-piece ensuites, and heated floors. The elevator provides seamless access to all levels. The main floor features a versatile library with a full ensuite, perfect as a 6th bedroom. The chefs kitchen impresses with a stunning 16-ft quartz island, Wolf range, Sub-Zero fridge/freezer, and extended custom cabinetry. Additional highlights include full smart home wiring, an integrated security system, a 3-car garage with EV charging, and parking for 8+ vehicles. Set on a pool-sized ravine lot, this home defines luxury, privacy, and exceptional craftsmanship. (id:60626)
RE/MAX Excellence Real Estate
603 - 155 St. Clair Avenue W
Toronto, Ontario
Welcome home to The Avenue, an exclusive address in one of Toronto's most prestigious and architecturally refined buildings. This stunning 2-bedroom den corner suite is masterclass in luxury and sophistication, fully designed from floor to ceiling by a prominent Toronto interior designer with an eye for timeless elegance and modern comfort. Step off your private elevator into a light-filled home offering sweeping, views of the city. With floor-to-ceiling windows and a private balcony, refined finishes and elegant details create calm, sophisticated atmosphere above the city below. The below. The custom Downsview kitchen is is both striking and functional, equipped with top-of-the-line Wolf and Sub-Zero appliances. The open layout connects effortlessly to the breakfast nook and dining room, creating a warm and inviting flow throughout the living space. The spacious living room features a sleek gas fireplace place encased in custom woodwork, and elegant finishes, ideal for hosting quests or enjoying quiet nights at home. Every corner of this suite has been thoughtfully curated, with luxurious materials, designer lighting, and custom built-ins that elevate the everyday. This is more than a residence it's it's a refined lifestyle in one of Toronto's most coveted buildings. A rare opportunity to own a one-of-a-kind home where luxury, location, and design come together flawlessly. Enjoy five-star concierge and valet service, along with world-class amenities. Ideally located just minutes from Yorkville, Forest Hill, and Yonge & St. Clair. This residence includes two premium parking spaces, spacious locker, high-end built-in speakers, designer light fixtures, and top-tier appliances. every detail thoughtfully upgraded for comfort and style (id:60626)
Royal LePage Signature Realty
301 638 Beach Crescent
Vancouver, British Columbia
Welcome to this exceptional home in'Icon I´. Fantastic directly Water&Park view boasts the best Southern facing. Huge 1500sqf patio!+2172sqf=3672sqf in total. Own private landscaped terrace w/elegant gazebos&BBQ area. Stunning&luxurious interior offers 3beds+2.5bath. Floor to ceiling windows all around the home allows for nature light to flood throughout the unit. This home offers luxuries penthouse finishing & spacious cozy F/P. Generous house-size living area w/modern gourmet kitchen. Feature w/hardwood flooring, high-ceiling, air cond, 2 large side-by-side parking stalls, concierge, fitness Centre, pool, sauna&theatre. Steps to parks, English Bay, Market, fine restaurants, Vancouver Seawall, Marine. Your opportunity to enjoy unsurpassed luxurious waterfront lifestyle! MUST SEE! (id:60626)
Lehomes Realty Premier
2134 W 53rd Avenue
Vancouver, British Columbia
Builder Alert! The property sold as is where is! Prime SW Marine area, over 7,300 sqft land is with 59 feet frontage. South & North direction, backyard facing South. 59 feet frontage. Magee Secondary & Maple Grove Elementary catchment. Minutes to maple Grove park, close to Kerrisdale village, Marine Golf Club, UBC and McCleery Golf Club. Either keep the house for investment or build a new house! (id:60626)
Nu Stream Realty Inc.
12 Walder Avenue
Toronto, Ontario
This Exquisite Custom-Built Home Offers The Perfect Blend Of Exceptional Luxury, Comfort, Serenity & Convenience In Prestigious Midtown Toronto Neighbourhood. Magnificent Custom Masterpiece With Superb Craftsmanship, Millwork & High-End Finishes Throughout! It Has A Remarkable Open-Concept Functional Layout For Family Enjoyment & Entertaining With Over 3600 Sq Ft Of Sunfilled Luxury Living, Grand Principal Rooms, 5 Bedrooms, 5 Baths, 2 Car Garage & Private Double Driveway For 6 Cars.**The Opulent & Elegant Living Room and Dining Room Are Truly Welcoming & Impressive. The Stunning Well-Designed Family Room Has A Marble Gas Fireplace, Extensive Custom Cabinetry, And Opens To An Inviting Kitchen For Perfect Gatherings. The State-Of-The-Art Chef's Kitchen Has Stainless Steel Built-In Appliances, Granite Countertops, Oversized Centre Island, Expansive Custom Cabinetry, Huge Breakfast Area, And A Walkout To The Tranquil Professionally-Landscaped Terrace (17'x15') & Private Backyard. The Skylit Upper Level Boasts 4 Designer-Approved Bedrooms With Ensuite Baths & Abundant Storage, And A Laundry Room For Great Convenience. The Primary Suite Embraces Luxury & Timeless Elegance With Generous Walk-In Closet, Custom Organizers, Deluxe Ensuite Bath, Ambient Lighting & Wall-to-Wall Windows.***Steps To Top Schools, Library, New Eglinton LRT Subway Station, Public Transit, 5 Parks & Nature Trails, Sunnybrook Hospital, Restaurants, Shops, Whole Foods, Metro, Mt Pleasant Village, Bayview-Leaside, Yonge & Eglinton, And Much More! Easy Access To Downtown Toronto & Major Highways.*** Fantastic Investment -- Great Family Home Or As Luxury Rental In High Demand Area. Don't Miss! (id:60626)
Right At Home Realty
6373 Radisson Way
Ottawa, Ontario
Tucked away on a cul-de-sac & backing directly onto a wide stretch of the Ottawa River, this remarkable residence offers the perfect blend of luxury, convenience & serenity. Professionally landscaped & thoughtfully renovated, the property delivers a true waterfront experience while still offering suburban comfort. Whether you're sipping coffee on the balcony, watching the morning light dance across the water, or gazing at the forested shoreline on the opposite bank, every day here feels like a retreat. All 3 levels feature soaring 9-ft ceilings. From the white oak hardwood floors & marble fireplace to the custom Laurysen kitchen & spa-inspired primary ensuite, every detail has been carefully considered. High-end JennAir & LG appliances, full elevator, electric blinds, whole-home Generac generator & irrigation system drawing from the river add both luxury & function. The main living area is anchored by a striking family room w/wall of windows framing the river. The adjacent chefs kitchen impresses w/sleek cabinetry, walk-in pantry, pendant lighting & premium appliances. The primary suite is a true sanctuary w/vaulted ceiling & sweeping water views. The ensuite rivals any spa, w/walk-in marble shower, soaker tub, double vanities & heated floors. 2 additional bedrooms each include their own ensuites. The walk-out basement is filled w/natural light. Ideal for a grandparent suite, guest retreat, or income potential, this level features a spacious bedroom w/3pc porcelain ensuite, full bar area, & direct outdoor access. The yard is both low maintenance & lush, designed in alignment w/Rideau Conservation Authority guidelines. With 60ft of deeded waterfront + ownership of an additional 100ft extending into the river itself, the lot offers a rare combination of shoreline & submerged property w/lifetime permit in place. This extraordinary property is a rare offering in Ottawa's east end. Detailed list of recent updates available upon request. Some photos virtually staged. (id:60626)
RE/MAX Hallmark Pilon Group Realty
7840 Belair Drive
Richmond, British Columbia
Prime Broadmoor neighbourhood. Central location. Huge 11,481 SQ.FT lot, 4684 sq.ft house with private SOUTH backyard . 6 bedrooms (one downstairs & 5 upstairs) with all ensuite. Spacious Living, Dining, Family rooms & den, media room & 2 kitchens. Functional floor plan. Features high ceiling, granite entry & counters, hardwood floors, crown mouldings, skylights, maple cabinets, video monitor, Ring system, 3 car garage, pretty front & backyard full of flowers. Potential separate entry 2 bedrooms rental suite. Only steps to Errington Elementary & London Steveston Secondary, park, Broadmoor Shopping Plaza & public transport. (id:60626)
RE/MAX Crest Realty
441 Inglewood Avenue
West Vancouver, British Columbia
This is the one you've been waiting for! Capture the quality of authentic tradition & charm in this beautifully Cedardale character home. Enjoy entertaining in the open plan gourmet kitchen with granite countertops, stainless steel appliances, & oversized island eating area. Featuring beautiful cherry hardwood floors throughout, spacious living room with fireplace, formal dining room all opening onto an entertainment size deck with hot tub, overlooking the gardens! 4 spacious bedrooms up, master bedroom features 5 piece spa-like en-suite with free standing tub & walk-in shower, plus bonus sitting lounge inside the turret. Lower level is perfect for a kids playroom/flex space! Tons of storage. Convenient location! (id:60626)
Laboutique Realty
4314 Sunshine Coast Highway
Sechelt, British Columbia
Creekside Campground offers investors a unique opportunity to acquire a thriving RV park with year-round income and substantial development potential. Nestled in Sechelt'the Sunshine Coast's fastest-growing community'this property delivers prime highway frontage, robust cash flow, and a foundation for future expansion. (id:60626)
Claridge Real Estate Advisors Inc.
RE/MAX Crest Realty
2705 Arbutus Street
Vancouver, British Columbia
Rare opportunity to secure prime commercial retail space in Vancouver W 12th & Arbutus Street, This major street ensure high visibility and accessibility for your business. Thriving community provides a loyal and engaged customer base to cater to. Property is conveniently located near all amenities, popular restaurants, cafes ,shops and future skytrain. With its prime location and strong demand, the property presents an excellent investment opportunity and for business to succeed. Secure your spot in this sought after location. DO NOT DISTURB TENANT, private showing by appointment only. (id:60626)
Regent Park Fairchild Realty Inc.
7160 Parry Street
Richmond, British Columbia
Prestigious Quilchena neighborhood in Richmond West! This elegant home features Open concept main floor providing high-ceiling foyer with a grand chandelier,welcoming living room, pleasant dining room,cozy family room with wall features,gourmet kitchen with top-notch Miele appliances and oversized Spanish Marble island,designer powder room, bright bedroom with full bath, Media room with wet bar and a well-sized office. Upstairs offers luxury master bedroom with double french door connecting to open balcony & 5-piece bath plus dressing table, another 3 decent sized bedrooms with en-suite bathrooms plus one large balcony.Paved driveway starts from the gated entrance and leads to 3 car garage. Fenced backyard with gazebo perfect for family entertainment. BEST VALUE to BUY!! OH:Sat 7/19 2-4pm (id:60626)
Laboutique Realty
7774 Edmonds Street
Burnaby, British Columbia
Developer's Alert!! Do not miss the chance to have the Condo development lot right at the Heart of Burnaby Edmond. The total lot size is 11,075 sf. (id:60626)
RE/MAX Crest Realty
Royal Pacific Realty Corp.
10931 Springwood Court
Richmond, British Columbia
Waterfront property with spectacular sunset views-designed by award-winning architect & artist Marko Simcic, recipient of the AR Award, Canadian Architect Award & Lieutenant Governor´s Award. This architectural masterpiece features 15' ceilings, floor-to-ceiling engineered glazing, a dramatic 20-ft rebar feature, and seamless indoor-outdoor living with 2 spacious balconies. The gourmet kitchen offers a large island, Miele appliances, wine cooler, & quartz countertops-perfect for entertaining. Includes 3 ensuite bedrooms plus 2 flexible rms for office/guests, tiled floors, motorized blinds, A/C, and a beautifully landscaped 6,000+ square ft lot with private yard & oversized garage. Steps to the dyke and Fisherman´s Wharf. Close to Steves Elementary, McMath (French Immersion), and Boyd Secondary. Call for your private appointment Today. (id:60626)
RE/MAX Westcoast
1649 W 69th Avenue
Vancouver, British Columbia
EXCELLENT HOLDING PROPERTY FOR INVESTOR OR BUILDER IN S.W.MARINE LOCATION. BIG LOT 79.91 x 169 (8,627 sq.ft.) with extra-deep lot. Almost 3,500 sq.ft. beautiful character home. Extensive used hardwood floor throughout, newer kitchen cabinetry & countertop with stainless steel appliances, new windows, new bathrooms & NEW ROOF. Features 4 spacious bedrooms on the upper level. Main floor also has 4 bedrooms, total 5 full baths. Brand NEW basement with kitchen and 2 bedrooms + office. CLOSE TO MAGEE HIGH SCHOOL, MCKECHNIE ELEMENTARY, CROFTON & ST. GEORGE'S PRIVATE SCHOOLS, UBC, GOLF COURSES, SHOPPING & TRANSIT. MUST SEE ! (id:60626)
RE/MAX Select Properties
249 Boake Trail
Richmond Hill, Ontario
"We Love Bayview Hill" TM This Meticulously Upgraded European-Italian Style Estate, Built By Cachet Homes, Is Nestled In Prestigious Bayview Hill With Over 5,000 Sq Ft Of Total Luxurious Living Space. 4+2 Bedrooms and 6 Washrooms (All 4 Bedrooms Have Their Own Ensuite Washrooms). Renovated With Modern Design And Over $500,000 In Upgrades (Including $150,000 On Landscaping), The Brand-New Gourmet Kitchen Boasts Quartz Countertops, Premium Bosch, Fotile, And Italian-Made Fulgor Appliances, Including A Built-In Steam Oven, Gas Stove, And Hot Water Dispenser. The Primary Bedroom Offers An Invisible Door To A Spacious Walk-In Closet For Seamless Sophistication. All Bathrooms Feature Quartz Countertops, Marble Floors, And LED Mirrors. Main And Second Levels Showcase New Hardwood Floors. The Family Room And Basement Include Built-In Fireplaces, A Striking Marble TV Wall, And Automated Vertical Sheers. Smart Home Features Include A Ring Doorbell, Smart Thermostat, Automated Curtains, And Integrated LED Lighting. Additional Upgrades: 2022 High-Efficiency Furnace, Navien Tankless Water Heater, And A Redesigned Laundry Room With Custom Storage. Professional Landscaping Enhances The Garden, Driveway, And Covered Deck. Walking Distance To Bayview SS, Minutes To Elementary School, Shopping, And Parks. (id:60626)
Harbour Kevin Lin Homes
4060 W 10th Avenue
Vancouver, British Columbia
Panoramic WATER, CITY and MOUNTAINS Views! Nicely built Point Grey VIEW home with modern style. Rarely available, 4 bedrooms, 4.5 bathrooms, three level above ground plus basement, updated and meticulously maintained by owner. It offers beautifully landscaped gardens with a separate basement unit. The main floor features an open plan with expansive floor to ceiling windows capturing unobstructed city, mountain and water views with the solarium and gourmet kitchen, top floor is used as a family room and wet bar area with a huge deck, Enjoy the high end Jacuzzi hot tub with best 270 degrees sweeping views. Best schools: West Point Grey, Lord Byng, UBC. Open House Jul.27, Sunday 2-4 pm. (id:60626)
Exp Realty
6150 Thunder Road
Ottawa, Ontario
Property Overview: This 6.157-acre heavy industrial site, zoned for outdoor storage, is strategically located off Thunder Road and Highway 417, directly across from Amazon's 1M SF distribution center. The property is fully prepared for development, with plans in place to construct a 60,000 SF warehouse. Key Highlights: 6.157 acres of heavy industrial land with outdoor storage approval. Convenient access to major highways, just 15 minutes to Downtown Ottawa. Located 1 hour and 15 minutes from Montreal. All necessary reports are available upon request (id:60626)
Lennard Commercial Realty
3411 Jesmond Avenue
Richmond, British Columbia
An masterpiece in sought after Seafair area, West Richmond. South facing, bright and full of sunshine. Open concept layout, elegant cross hall living room and dining room, Huge modern kitchen with top line of Germany brand Miele appliances. This home includes 4 spacious bedrooms with walk-in closets and each bedrooms with its own ensuite. 2 Primary bedrooms with lavish ensuite and sprawling sunny balcony. Purity marble tile flooring and engineering hardwood floor throughout. A tranquil private backyard great for family to enjoy all seasons. This property is steps away from Dixon French Immersion Elementary, within walking distance to Seafair Shopping Centre, public transit, west Dyke Trail etc. (id:60626)
Multiple Realty Ltd.
12082 & 12078 Riverside Drive
Tecumseh, Ontario
Exceptional waterfront estate presents not just a dream home but an incredible investment opportunity. Featuring 2 custom-built luxury residences: offering endless possibilities for multi-generational living, short or long-term rental income or a guest retreat. THE PRIMARY RESIDENCE: a stunning masterpiece by Wes-Con, boasts a main floor primary suite with an additional 3 bedrooms on the 2nd floor & 2 more in the finished basement w/ a theater room & heated floors. The chef-inspired kitchen is an entertainer’s dream, featuring a striking stone-arched wall that exudes rustic charm & is adorned w/ premium finishes & state-of-the-art appliances. Step outside to discover a covered porch w/ motorized screens for year-round comfort, offering sweeping views of the lake. The backyard is home to an endless swim spa, ideal for relaxation & exercise throughout all seasons. THE 2ND RESIDENCE: custom-built by Gray Custom Homes, offers a loft-style bedroom, 3 baths & its own private 2-car garage. (id:60626)
RE/MAX Care Realty
3123 W 27th Avenue
Vancouver, British Columbia
Mackenzie Heights French inspired Chateau on top of the hill overlooking mountain, ocean & DT VIEW! Designed with a minimalist aesthetic, this home embodies tranquility & simplicity, ideal for those who value calm chi, mindfulness, and a peaceful pace of life.This 4 bed 4 bath executive home offers open concept living & dining, separated gourmet kitchen. The Master Bedroom on the top floor has a stunning, oversized rooftop terrace, perfect for morning cappuccino, afternoon tea, evening glass of wine & enjoying fireworks. 3 bdrms & 2 baths on the ground level; Basement boasts a rec room, laundry w/a separate entry. Mint condition w/newer roof, skylights, exterior & furnace! School catchment : Lord Kitchener, Prince of Wales. Short drive to York House, Little Flower, Crofton, St.Georges & UBC. (id:60626)
Sutton Group-West Coast Realty
3026 167b Street
Surrey, British Columbia
Experience elevated living in one of April Creek's most prestigious estates, set on a beautifully landscaped 14,000+ sqft lot with captivating mountain views. Designed by acclaimed architect Joe Muego, this custom residence features an elevator, bespoke hardwood floors, A/C, and top-tier appliances. Upstairs offers 4 elegant ensuite bedrooms. The main level impresses with a grand foyer, wainscoting details throughout, designer lighting, formal living/dining, gourmet kitchen with wok kitchen, office, and playroom. The lower level is a refined retreat with a media room, wet bar, sauna, gym/yoga room, and legal 1 bed nanny suite. The outdoor oasis boasts a covered chef's kitchen & dining area, wood-burning brick fireplace, pizza oven, and heaters-perfect for year-round entertaining. (id:60626)
Macdonald Realty (Surrey/152)
2 Ivor Road
Toronto, Ontario
Discover unparalleled luxury in this meticulously designed 4+1 bedroom, 5-bath home nestled in the heart of Toronto's coveted Hoggs Hollow neighbourhood. This stunning property offers both grandeur and comfort, making it the perfect sanctuary for family living and entertaining. Step inside to find large principal rooms that flow seamlessly throughout the main floor. Large living and dining rooms perfectly sized for entertaining, a spacious family room with woodburning fireplace and a dedicated office, ideal for remote work or study. The light filled kitchen has ample counter space, an island, a walk-out to the deck and backyard and presents unparalleled potential to become your ultimate chef's dream kitchen. The second floor is thoughtfully designed, including a very spacious primary suite with two closets and a large ensuite bath. Another bedroom features a private ensuite bath. The additional bedrooms are well-appointed, both with double closets. The extra bedroom in the basement can serve as a guest suite, exercise room, office, a nanny or granny suite. The expansive walk-out basement is large enough for two seating areas, one in front of the woodburning fireplace and the other to watch TV with an additional area large enough for a pool table. This fabulous entertaining area has a built-in wet bar and opens to a beautifully landscaped fenced yard. Enjoy the convenience of a main floor laundry room and the luxury of a double car attached garage with access from the house. Located just steps from the subway, and within walking distance to shops, restaurants, and amenities, this home keeps you connected to the best of urban living within the tranquil setting of Hoggs Hollow. Its proximity to HWY 401, golf courses, public and private schools, ensures every convenience is at your fingertips. (id:60626)
Royal LePage/j & D Division

