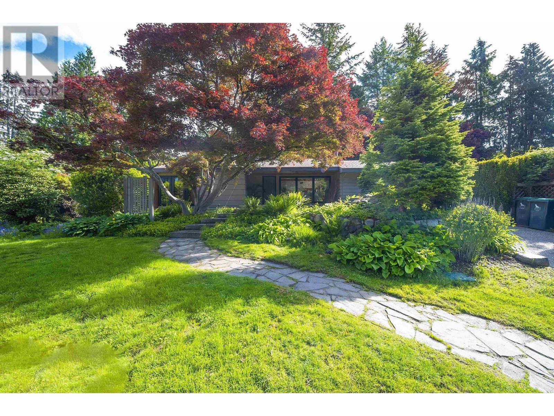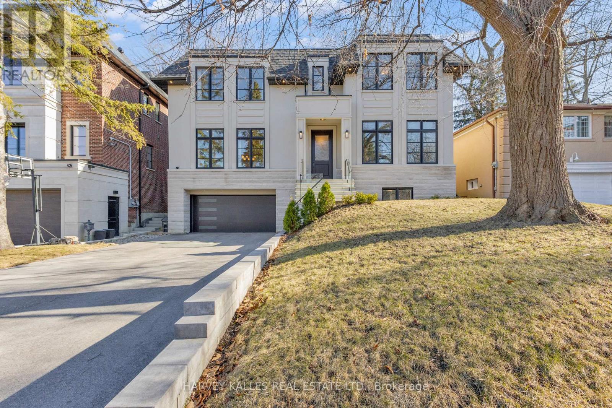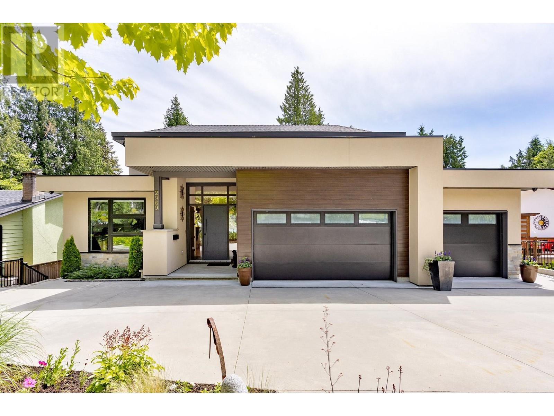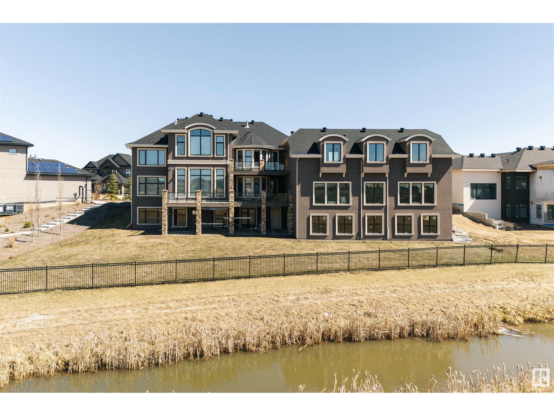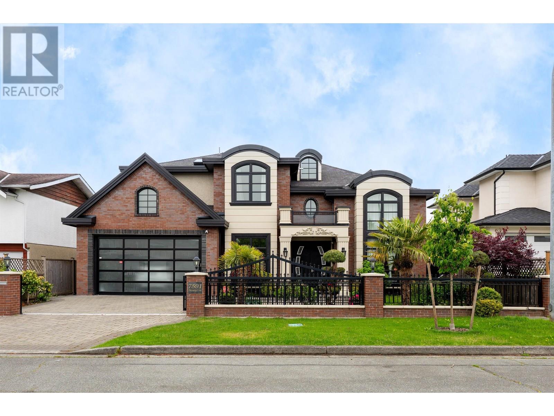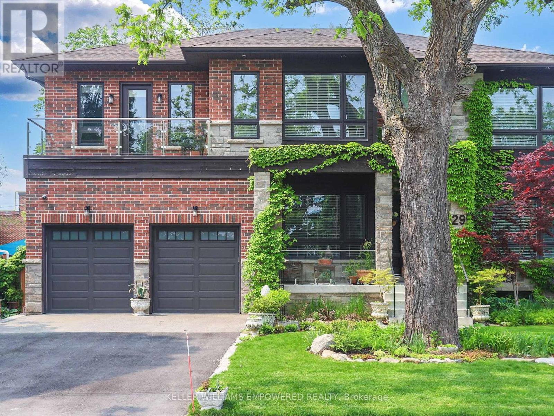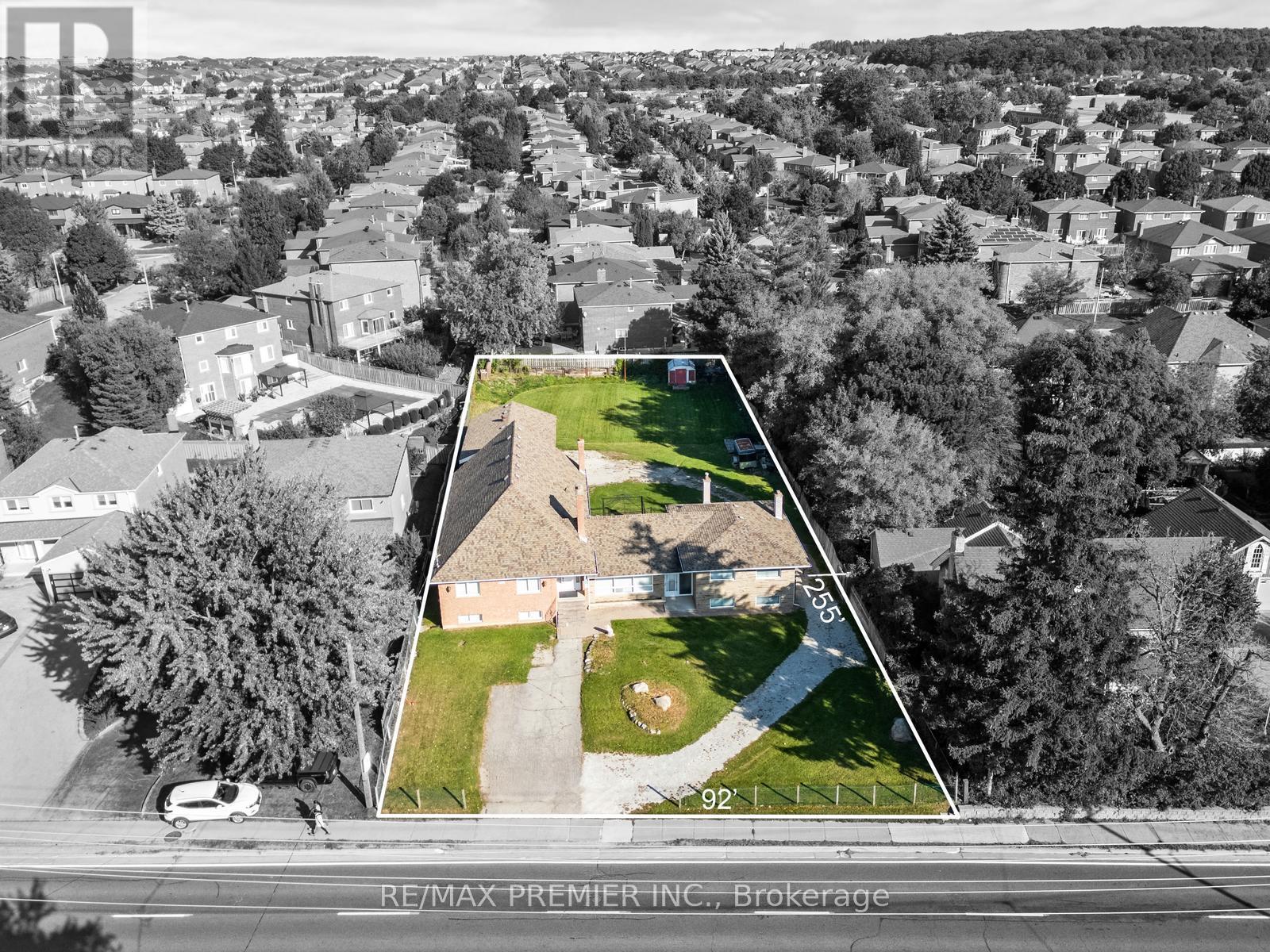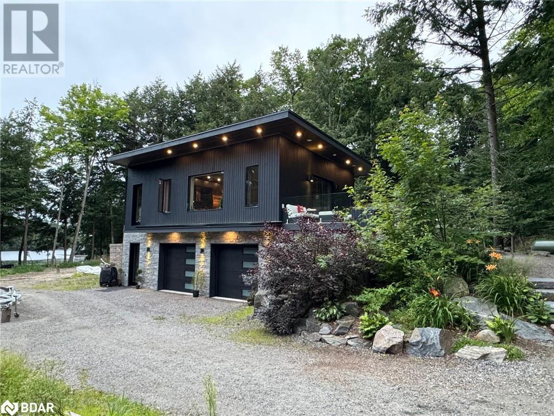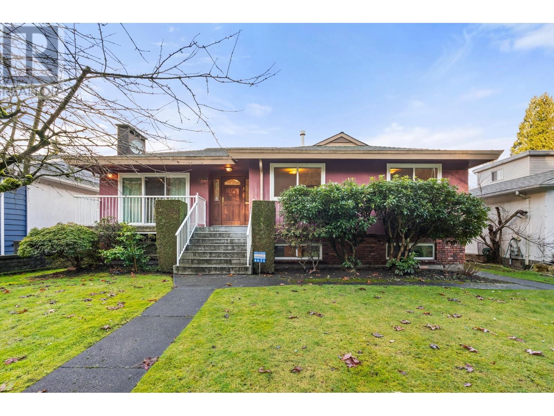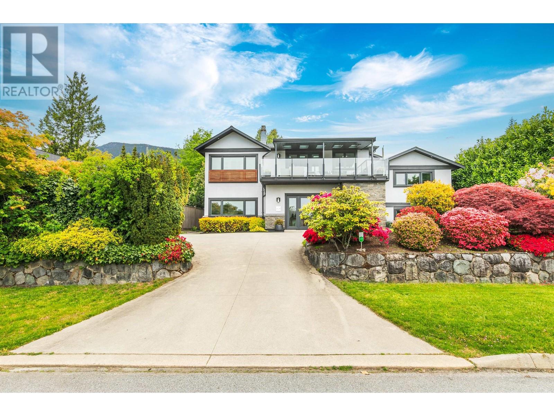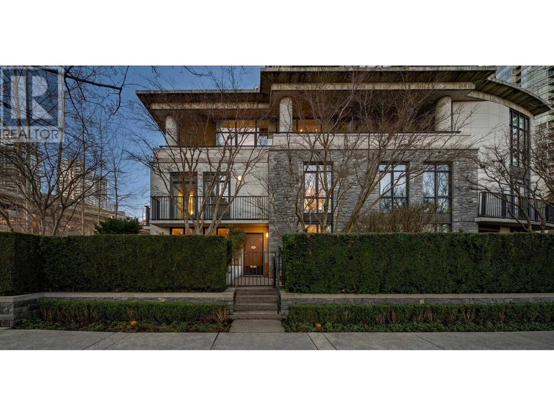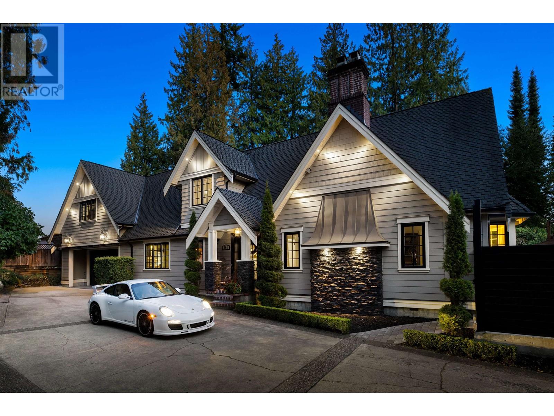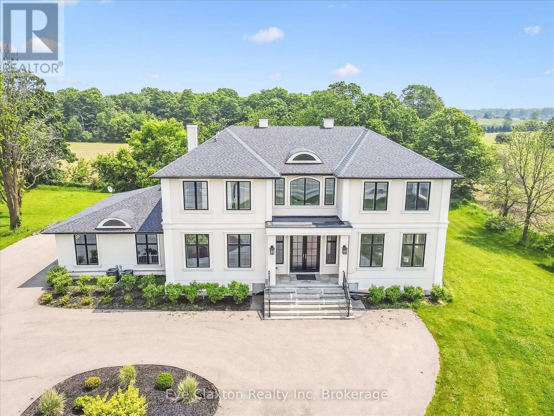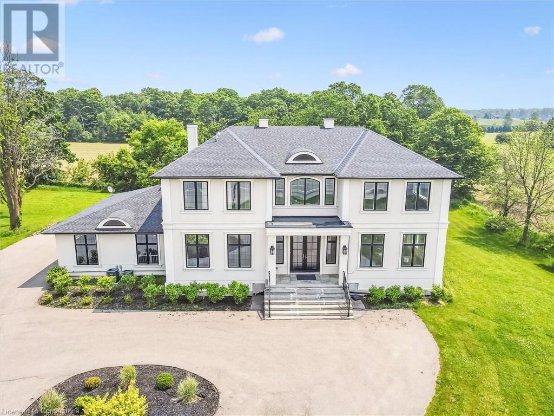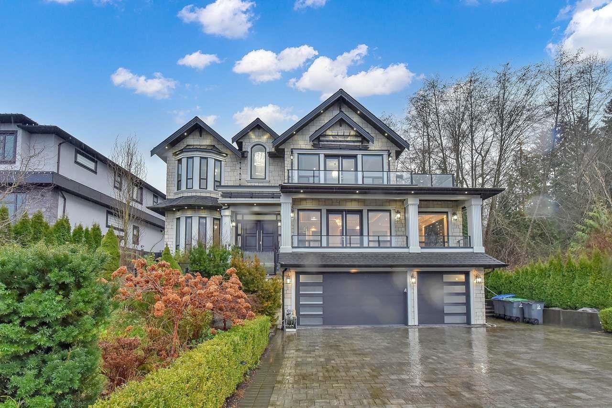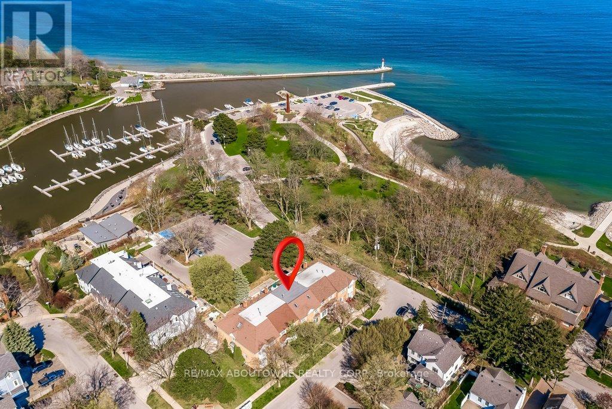4096 Sunset Boulevard
North Vancouver, British Columbia
2024 Fully Renovated 4 Bed, 3.5 Bath Masterpiece in Sunset Gardens! A tranquil front-yard pond with flowing water symbolizes prosperity and good fortune. The bright, open main floor features a luxurious primary suite and chef's kitchen with premium cabinetry. French doors open to a covered patio with gas hookup, leading to a beautifully landscaped yard with hot tub. The lower level offers 3 spacious bedrooms, 2 full baths, and separate yard access. Just minutes' walk to Edgemont Village shops, top schools including Canyon Heights Elementary and Handsworth Secondary, plus Capilano Suspension Bridge Park and scenic trails nearby. Grouse Mountain ski resort is just 3.5 km away. (id:60626)
Nu Stream Realty Inc.
29 Leland Avenue
Toronto, Ontario
Unveil The Chic Sophistication Of 29 Leland Ave, A Sanctuary Of Modern Luxury And Design. The Main Floor Features Large Principal Living And Dining Areas That Radiate Both Intimacy And Openness. The Eat-In Kitchen, A Culinary Dream, Is Outfitted With High-End Appliances Perfect For Casual Meals And Entertaining. This Space Extends To The Family Room, Which Opens Effortlessly To A Deck And Landscaped Yard, Promoting An Inviting Flow For Indoor-Outdoor Living In The Warmer Months. The Second Level Is Flooded With Natural Light From Skylights, Highlighting A Primary Suite With Walk-Out To Private Balcony, Gorgeous Ensuite, And Walk-In Closet, Plus Three Additional Bedrooms, Each With Their Own Ensuites, Offering Privacy And Comfort For Family And Guests, Alongside Convenient Upper-Floor Laundry. The Lower Level Adds An Extra Dimension Of Living Space With Heated Floors And Offers A Spacious Rec Room Featuring A Wet Bar With Koolatron Wine Fridge And Custom Built-Ins, Plus A Nanny Suite, Secondary Laundry Room, Bathroom, And Walkout To The Yard. High-Tech Convenience Is Integrated Throughout The Home With A Smart Home System, Central Vacuum, And Security Features, Including Access To The Built-In Double Garage And Exterior From The Lower Level. 29 Leland Ave Is The Epitome Of Elegance And Practicality, Positioned In A Popular Locale, A Family-Favourite Area Known For Its Scenic Landscapes And Proximity To Lush Parks And Trails, Restaurants, Shops, And More. The Perfect Choice For Those Seeking Luxury And Convenience In A Beautifully Designed Home. Must Be Seen! (id:60626)
Harvey Kalles Real Estate Ltd.
2969 Cove Place
Coquitlam, British Columbia
This Ranch Park custom-designed home is an entertainer´s delight, offering the perfect blend of luxury, functionality & privacy. Thoughtfully built for hosting & multi-generational living, the home features expansive indoor & outdoor spaces, high-end finishes & state-of-the-art smart home technology. Nestled in a quiet cul-de-sac within walking distance of Dr. Charles Best Secondary & Ranch Park Elem., it offers both convenience & sophistication. The lower level is designed for versatility, featuring 2 self-contained suites-ideal for extended family/adult children/mortgage helper. Every detail has been meticulously curated to meet the expectations of the most discerning buyers. It's more than a home-it´s a lifestyle! Contact your agent to book your private showing & EXTRA FEATURES LIST! (id:60626)
RE/MAX Sabre Realty Group
#205 25122 Sturgeon Rd
Rural Sturgeon County, Alberta
Nothing compares to perfection. Introducing this stunning residence in the exclusive community of River’s Gate. Priced well below replacement value, this opportunity awaits your final touch. Thoughtfully designed throughout, this is a luxurious home like no other. An opulent chef’s kitchen, library/office, second butler’s kitchen, private dining room with a spiral staircase to your own wine cellar, soaring staircase, and majestic windows with unobstructed views. Elevator-ready, with a quote from RAM Elevators. The primary suite is a true oasis with a dressing room and private spa. Walk-out basement with rec room and movie room featuring licensed New York Yankees carpet. Unfinished nanny suite with separate entrance. Five-car garage, including a private bay for your supercar. In-floor radiant heat, solid woodwork, custom carpentry, designer lighting, smart home readiness, window coverings, and an extensive list of high-end upgrades. Put your final stamp on this one-of-a-kind offering. Luxury redefined! (id:60626)
Sotheby's International Realty Canada
7591 Decourcy Crescent
Richmond, British Columbia
Exceptional luxury residence with rental unit in the prestigious Quilchena, showcasing impeccable design and craftsmanship throughout. This home features soaring ceilings in the foyer, living, dining, and family rooms, a fully equipped gourmet kitchen with premium built-in JennAir appliances, a functional wok kitchen, 5 generously sized bedrooms, and 6 luxurious bathrooms. Highlights include exquisite custom millwork, a hand-crafted wine cellar, and a timeless red brick exterior with refined architectural accents. The property also includes a rental suite with a separate entrance, perfect for mortgage helper, currently generates $2,000/m. Professionally landscaped front and rear yards, complete security system, Steps to Quilchena Golf Course, Quilchena Elem, HughBoyd Sec, and Burnett Sec (id:60626)
RE/MAX Crest Realty
29 Bedford Park Avenue
Richmond Hill, Ontario
Steps to Yonge Street! Timeless elegance meets the convenience of city living. This property is situated on approximately a quarter acre of land that is absolutely drowning in luscious greenery and privately shaded by towering trees! Enjoy over 5,013 square feet of flawlessly maintained living space above grade plus finished lower level with separate entrance. Towering high ceiling heights throughout. You will love making use of the showpiece dual-tone kitchen, with top-of-the-line stainless steel appliances, a large centre island, a breakfast area with a walk-out to the large rear deck, and an adjoining scullery area plus walk-in pantry. The family room boasts double level ceiling heights and an overlook from the second floor hallway! The main floor office space is drenched in sunlight throughout the day and has custom floor-to-ceiling cabinetry. The second-floor features sun-filled bedrooms that boast high ceilings, walk-in closets and ensuites! Walk out to your own private balcony from the primary and second bedroom. Second floor laundry room allows for easy family logistics! As you move to the finished basement you will find heated flooring, a spacious recreation room with an adjoining kitchenette, two more bedrooms with a shared ensuite, a separate powder room, a crafts room (with roughed in laundry) and a walk-up to the side grounds! The rear grounds are the perfect place to entertain guests on warm summer days, with an oversized multi-level deck, ample table space, perimeter gardens exploding with perennials, a fire pit area, and an oversized cabin at the rear! With so much to see and enjoy, this home has everything you and your family could ask for! (id:60626)
Keller Williams Empowered Realty
5760 Murchison Road
Richmond, British Columbia
Luxury and beautiful house in RIVERDALE AREA with FOUR ensuite bedrooms ABOVE with high quality carpet plus a guest bedroom MAIN. Hardwood and marble floor on the main. Two gourmet kitchens with high quality appliance. wine fridge & gas range in Work kitchen. High ceiling with a lot of large windows provide more natural light around you.TWO Kitchens with top of the line appliances, 60" Viking Fridge, Built-in Speakers System, Fully Equipped AV Home Theatre System, Stone Fireplace, Custom Mill Works, Balcony attached to the Master Bedroom, Huge Patio in Backyard. School Catchment: Elementary Thompson K - 7 Secondary J N Burnett K8 - 12 (id:60626)
Nu Stream Realty Inc.
9725 Keele Street
Vaughan, Ontario
Attention Investors, Builders, And Homeowers! This well-maintained property boasts a spacious home of approximately 6,160 sq. ft. of total floor space including two rooms with 17-foot cathedral ceilings. Parking for over 15 cars and a detached 730 sq. ft. 3-car garage. The home is sitting on an expansive piece of land over 1/2 acre offering limitless potential for Redevelopment, Renovations or Enjoying the private estate. Prime Location with Essential Amenities close to Wonderland, Highway 400, Cortellucci Vaughan Hospital, Mackenzie Health, Vaughan Mills, VIVA transit, and Go Trains both Maple and Rutherford Stations. Whether you're looking to Invest, Build, or Redevelop, this is your opportunity. (id:60626)
RE/MAX Premier Inc.
1039 Viewpoint Trail Trail
Bracebridge, Ontario
Discover the ultimate waterfront retreat on the shores of iconic Lake Muskoka. Set on just under 7 private acres, this extraordinary property combines modern luxury with natural beauty, offering a rare opportunity to create your dream estate. The 2019 custom-built home and cottage, constructed with ICF and the highest-quality materials, exude elegance and durability, while the open-concept design and thoughtful layout make it ideal for both relaxing and entertaining. The property boasts an incredible, hard-to-find sandy beach entry into the crystal-clear lake, providing a family-friendly and serene waterfront experience. Two charming bunkies; one large and one small, offer flexible guest accommodations, ideal for hosting family, friends, or even providing private living spaces for in-laws or older children. The home is partially powered by an owned, eco-friendly Sunflower solar system, ensuring sustainable energy and minimal environmental impact. With a two-car garage, year-round road access, and complete privacy, this property is as functional as it is beautiful. The southwestern exposure delivers breathtaking views, while the surrounding nature creates a peaceful and secluded atmosphere. The property also features an owned shore road allowance and the opportunity to build a boathouse, allowing you to further personalize your lakeside haven. Whether you are looking for a private retreat, a family getaway, or a legacy estate, this is the perfect starting point to bring your Muskoka dreams to life. Book your private showing today to experience this rare gem for yourself. *Lot lines on Listing Photos are approximate, and should be confirmed by any interested party. (id:60626)
Real Broker Ontario Ltd.
443 Parliament Street
Toronto, Ontario
Corner property with 110 ft of combined frontage in the heart of toronto's intensifying cabbagetown neighbourhood. Diversified income with long-term retail tenant at-grade and three (3) residential apartments on the second and third floors. 3,500 sf of total building area. **EXTRAS** All Appliances in Residential Units. (id:60626)
Homelife Landmark Realty Inc.
1175 Riverbank Way
Oakville, Ontario
Welcome to 1175 Riverbank Way, a rare opportunity to own a custom-built luxury home set on one of Oakville's most spectacular ravine lots. Backing onto the iconic Sixteen Mile Creek and facing a tranquil wooded ravine across the street, this south-facing property offers unmatched privacy, lush scenery, and an exceptional connection to nature.Elegant stone and brick exterior, professionally landscaped front and rear yards, and a deep 60 x 170 ft lot create striking curb appeal. Inside, sun-filled principal rooms offer warmth and sophistication. The sunken family room, with coffered ceilings and a stone fireplace, opens to treetop views. The classic kitchen features granite counters, stainless steel appliances, and custom cabinetry, with a breakfast area overlooking the backyard and a formal dining room with views of the ravine.Upstairs, the grand primary suite includes a gas fireplace, private balcony, two walk-in closets, and a marble-clad 4-piece ensuite. Three additional bedrooms include one with a private ensuite and two sharing a full bath. The finished basement adds a theatre room, home gym, guest suite, and a flexible 6th bedroom or office. Step outside to a private outdoor retreat: saltwater pool, hot tub, stone patio, and covered cabana with fireplace and TV. Surrounded by mature trees and gentle topography, this home is a rare blend of luxury, privacy, and natural beauty. Truly a refined, ravine-side residence in a coveted location. Properties like this are rarely available. (id:60626)
RE/MAX Aboutowne Realty Corp.
4651 W 16th Avenue
Vancouver, British Columbia
Fantastic opportunity in Point Grey to own this charming south-facing home on a large 6,700 SF (54.89x122.07) lot. Located in one of the West Side´s most coveted school catchments, enjoy proximity to high-ranking public & private schools including Lord Byng Secondary, St. George´s, West Point Grey Academy, Queen Elizabeth Elementary & UBC. This 7 Bedroom & 3.5 Bath home offers 3,239 SF of well-kept interiors with a spacious layout and 3-bedroom in-law suite in basement. Excellent potential for redevelopment. Close to parks, beaches, transit, shopping, golf course, and short drive to Downtown. (id:60626)
RE/MAX Select Properties
2532 Esplanade
Oak Bay, British Columbia
Truly the epitome of Westcoast living! Situated on the prestigious and world renown Willows Beachfront esplanade one will surely be impressed by this executive Oceanside Rancher. Boasting an incomparable lifestyle that doesn't present itself often. One of the only single-level homes on Oak Bay's most sought after Beachfront promenades, this is definitely a must see. For those looking to down size but not give up on those Ocean views & modern luxury amenities, this is the one for you. Renovated throughout, while still allowing you to put your finishing touches, feel at ease knowing you can move in & enjoy the active waterfront lifestyle around you. Inside find a spacious open great room w/seamless transitions throughout. An executive kitchen w/large island, Miele fridge, 6 Burner Blue Star Stove, Wine Fridge & Marble counters is perfect for entertaining. 4 Beds & 4 Baths will provide options for all. Mins to Estevan Village, Oak Bay Marina and Yacht Club, Uplands Park and so much more! (id:60626)
Pemberton Holmes Ltd.
4106 Canterbury Crescent
North Vancouver, British Columbia
Stunning executive view home in Forest Hills on prestigious Canterbury Crescent. This 4 bedroom, 3 bath residence boasts incredible downtown and water views from the covered deck- perfect for entertaining or enjoying a glass of wine and a sunset. A substantial 2015 renovation added to the home's allure, with updates to bathrooms, exterior facade, driveway, windows, doors and roof. Located in the desirable Canyon Heights and Handsworth school catchment. Walk to Edgemont Village for shopping and dining. Situated on a peaceful street with wonderful neighbors, this property offers a tranquil and upscale living experience. This is the one you've been waiting for. Book your private showing! (id:60626)
Royal LePage Sussex
595 Beach Crescent
Vancouver, British Columbia
Experience unparalleled luxury at this exceptional Two Park West townhome in Yaletown's Beach Crescent neighborhood, boasting captivating views of George Wainborn Park + False Creek. Spanning 2268 sf over 3 levels, this renovated residence offers expansive private patio, oak hw floors, an open concept main floor w traditional x-hall design. Entertain effortlessly in the updated gourmet kitchen w extra pantry. Second floor features two king-size ensuited bedrooms and additional outdoor space. The glorious primary bedroom on the top floor features a den and outdoor wrap-around Terrace. World-class amenities = indoor pool, fitness club, 24-hour concierge, guest suite. With two parking spaces, this property epitomizes waterfront living at it's finest. (id:60626)
Engel & Volkers Vancouver
229 5th Concession Road
Ajax, Ontario
Nestled on a 2-plus acre lot and surrounded by protected greenspace, this custom-built 5-bedroom home is a vision of luxury. This gorgeous property showcases exquisite finishes, including soaring ceilings, porcelain, and marble tile, coffered ceiling, and hardwood flooring. Step outside and begreeted by a fully landscaped lot featuring a covered porch, an inviting outdoor fireplace, and a spacious covered patio. The chef's kitchen is a culinary delight, and every inch of this property exudes elegance and comfort. **EXTRAS** Lot Description: LOT 2, PLAN 40M2460 SUBJECT TO AN EASEMENT AS IN PI28655 SUBJECT TO AN EASEMENT ASIN PI33999 SUBJECT TO AN EASEMENTFOR ENTRY AS IN DR1524960 TOWN OF AJAX (id:60626)
RE/MAX Hallmark Realty Ltd.
1039 Viewpoint Trail W
Bracebridge, Ontario
Discover the ultimate waterfront retreat on the shores of iconic Lake Muskoka. The southwestern exposure delivers breathtaking views, while the surrounding nature creates a peaceful and secluded atmosphere. Conveniently located between Gravenhurst and Bracebridge. Set on just under 7 private acres, this extraordinary property combines modern luxury with natural beauty, offering a rare opportunity to create your dream estate. The 2019 custom-built home and cottage, constructed with ICF and the highest-quality materials, exude elegance and durability, while the open-concept design and thoughtful layout make it ideal for both relaxing and entertaining. The property boasts an incredible, hard-to-find sandy beach entry into the crystal-clear lake, providing a family-friendly and serene waterfront experience. Two charming bunkies; one large and one small, offer flexible guest accommodations, ideal for hosting family, friends, or even providing private living spaces for in-laws or older children. The home is partially powered by an owned, eco-friendly Sunflower solar system, ensuring sustainable energy and minimal environmental impact. With a two-car garage, year-round road access, and complete privacy, this property is as functional as it is beautiful. The property also features an owned shore road allowance and the opportunity to build a boathouse, allowing you to further personalize your lakeside haven. Whether you are looking for a private retreat, a family getaway, or a legacy estate, this is the perfect starting point to bring your Muskoka dreams to life. Book your private showing today to experience this rare gem for yourself. *Lot lines on Listing Photos are approximate, and should be confirmed by any interested party. (id:60626)
Real Broker Ontario Ltd.
23038 Fraser Highway
Langley, British Columbia
Prime 1.17-acre RU-1 zoned property with city sewer connection, located on high-traffic Fraser Hwy-offering excellent exposure and accessibility. Not in the ALR, this versatile site is ideal for truck parking, daycare, nursery, or veterinary clinic investors. The property features two detached workshops: a 52'x40' insulated shop with 70-amp service and dual 14' high doors, perfect for trucks or equipment, and a 30'x23' workshop with 10' ceilings and a bathroom. Surrounded by a mix of residential, commercial, and light industrial properties, it presents strong business potential. The charming main residence includes a wrap-around verandah, wood floors, and flexible interior spaces-ideal for office use, staff accommodation, or rental income. A rare opportunity to secure a highly visible, service-ready site in a growing area! (id:60626)
Oakwyn Realty Ltd.
744 Austin Avenue
Coquitlam, British Columbia
Welcome home to 744 Austin, a stunning sanctuary where classic elegance meets modern luxury. The land is wide enough to legally be divided into two lots for development opportunities. Located across from renowned Vancouver Golf Club, this meticulously restored residence sits on over 1/3 of an acre offering an in-ground pool, hot tub, cabana, hidden vintage library, theatre room, gym, control 4 smart system, heated garage, the list goes on. Enjoy culinary excellence in the state-of-the-art kitchen featuring top-of-the-line appliances, custom cabinetry & a generous island ideal for entertaining. Retreat to the opulent master suite with a private balcony, walk-in closets & a spa-like bathroom complete with a soaking tub. Every detail of this residence has been thoughtfully curated to offer the ultimate in luxury living. Now is your chance to own this magnificent historic estate. (id:60626)
Angell
4507 Wellington Rd. 32
Puslinch, Ontario
Nestled on 2 acres of land, this grand and spacious home offers exceptional living space and unmatched luxury. Boasting 8,400 sq ft of finished living area, this property is located just a short drive from all amenities and Highway 401.The home greets you with impressive curb appeal, featuring a circular driveway and a 3-car garage. The grand double curved staircase sets the tone for the rest of the home. Featuring large principal rooms and expansive ceiling heights that provide an inviting and airy atmosphere flooded with natural light . The double-story great room opens to below, providing a dramatic focal point, and is perfect for gathering or simply relaxing. The gourmet kitchen is a chefs dream, showcasing custom cabinetry, large island, quartz countertops, B/I appliances, and a cozy breakfast area with B/I bench seating. Custom built-in cabinets and bookshelves in the Den and Great Room, are complemented by cozy linear gas fireplaces that add warmth and sophistication to the space. The entire home features a carpet-free interior with clean, modern finishes throughout.The main floor is dedicated to convenience and comfort, with a spacious master suite complete with an ensuite bath and walk-in closet. In addition the home offers a formal living/dining area perfect for entertaining and a home office/den. On the upper level, you'll find a second primary bedroom with its own private ensuite and 2 additional bedrooms and ensuites . The oversized upper landing provides versatile space that can be used as a sitting area, kids lounge, or easily converted to a bedroom. A second-floor laundry room adds to the home's practicality.The fully finished lower level extends the homes living space even further, with a walk-out to the rear patio and a separate entrance. It features an oversized rec room and games area with a wet bar, as well as a dedicated theatre room.Offering unparalleled space and functionality, designed for luxury living and effortless entertaining. (id:60626)
Eve Claxton Realty Inc
4507 Wellington Rd 32
Cambridge, Ontario
Nestled on 2 acres of land, this grand and spacious home offers exceptional living space and unmatched luxury. Boasting 8,400 sq ft of finished living area, this property is located just a short drive from all amenities and Highway 401.The home greets you with impressive curb appeal, featuring a circular driveway and a 3-car garage. The grand double curved staircase sets the tone for the rest of the home. Featuring large principal rooms and expansive ceiling heights that provide an inviting and airy atmosphere flooded with natural light . The double-story great room opens to below, providing a dramatic focal point, and is perfect for gathering or simply relaxing. The gourmet kitchen is a chef’s dream, showcasing custom cabinetry, large island, quartz countertops, B/I appliances, and a cozy breakfast area with B/I bench seating. Custom built-in cabinets and bookshelves in the Den and Great Room, are complemented by cozy linear gas fireplaces that add warmth and sophistication to the space. The entire home features a carpet-free interior with clean, modern finishes throughout.The main floor is dedicated to convenience and comfort, with a spacious master suite complete with an ensuite bath and walk-in closet. In addition the home offers a formal living/dining area perfect for entertaining and a home office/den. On the upper level, you'll find a second primary bedroom with its own private ensuite and 2 additional bedrooms and ensuites . The oversized upper landing provides versatile space that can be used as a sitting area, kids’ lounge, or easily converted to a bedroom. A second-floor laundry room adds to the home's practicality.The fully finished lower level extends the home’s living space even further, with a walk-out to the rear patio and a separate entrance. It features an oversized rec room and games area with a wet bar, as well as a dedicated theatre room.Offering unparalleled space and functionality, designed for luxury living and effortless entertaining. (id:60626)
Eve Claxton Realty Inc
16638 31b Avenue
Surrey, British Columbia
This exceptional, world-class, contemporary gated mansion is a masterpiece of custom design situated in South Surrey, built with top-tier materials, unparalleled craftsmanship, and meticulous attention to detail. Spanning over 5,800 square feet, it occupies the finest lot in all of April Creek. Highlights include a covered patio complete with a gas fireplace and sound system, a fully insulated three-car garage, two master suites with vaulted ceilings, 10-foot high ceilings, a bar for entertaining, a formal media room, a yoga studio, a European-designed two-way glass fireplace, premium Sub-Zero and Fulgor appliances, a butler's pantry with a wine cooler/tower, and luxurious hardwood flooring throughout. Surrounded by greenbelt on both sides, it offers unparalleled privacy and tranquility. (id:60626)
Century 21 Coastal Realty Ltd.
200 Farrell Road
Vaughan, Ontario
Stunning Ravine Lot in the desirable and newly developed Upper West Side Community. Less than 3 years old purchased directly from the builder with over $130K in upgrades. Brilliant and functional layout provides approximately 7300 sqft of living space with great ceiling height for each floor, sunken or raised rooms for easy access, a walkout basement into the picturesque Maple Nature Reserve and a Third Floor Loft which includes a bedroom, ensuite, living room, balcony that is perfect for Guests or In-laws. Huge master ensuite & dressing room, all 5 bedrooms with ensuites and walk-in closets, spacious 3car tandem garage for your collection and an abundance of natural light throughout the home. The community boasts highly rated new schools and easy access to trails and parks, making it ideal for outdoor enthusiasts. This property perfectly blends luxury, comfort, and nature. **EXTRAS** All elfs, S/S Appliances (KitchenAid), Fridge, Dishwasher, Gas Stove (6 Burner), Built-in Convection Oven/Microwave Comba, Granite Counter tops, Front Loading Washer/& Dryer, 2 X Cac Units & 2 x Furnaces (id:60626)
Sotheby's International Realty Canada
21 Chisholm Street
Oakville, Ontario
Harbour Living in Central Oakville. Unique three-storey townhouse, ideally situated just a few paces from the lake and a short stroll to downtown Oakville. Renovated with style and function in mind, this home offers exceptional living spaces and breathtaking views. The main floor is designed for modern living, featuring a stunning kitchen with a large island, high-end finishes, and an open-concept family space with gas fireplace that flows seamlessly to a spacious back patio, perfect for outdoor entertaining. The second floor offers three bedrooms, including a luxurious primary suite where you can wake up to spectacular harbour and lake views. Enjoy the Juliette balcony, a generous walk-in closet, and a spa-like ensuite, creating a true retreat. Onto the third-floor loft - a versatile space with its own kitchenette, skylights, and a private balcony with breathtaking views. Whether used as a fourth bedroom, teenage retreat, in-law suite, home office, or entertainment space, it offers endless possibilities. The finished basement adds even more living space, featuring a recreation area, gym, cozy gas fireplace, and direct access to the double-car garage. Enjoy the best of harbour living, with the charm of downtown Oakville at your door step shops, restaurants, cafes, and entertainment just moments away. This is more than a home; it's a lifestyle. (id:60626)
RE/MAX Aboutowne Realty Corp.

