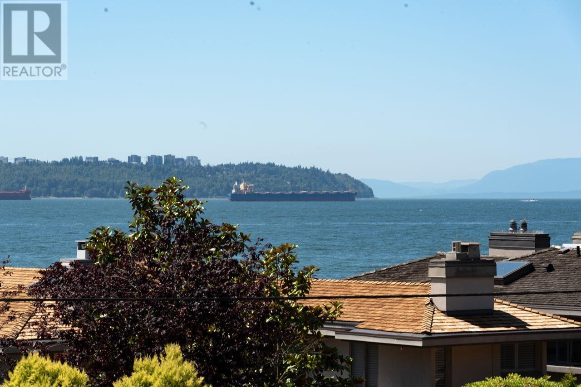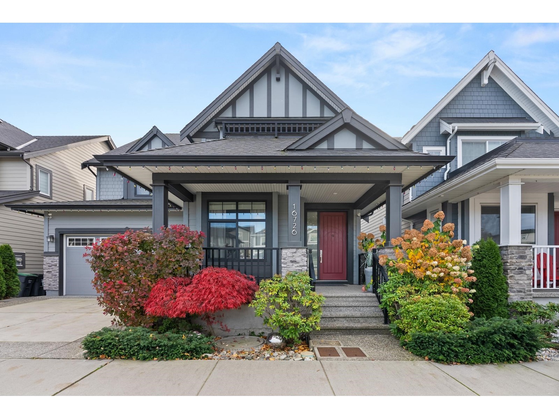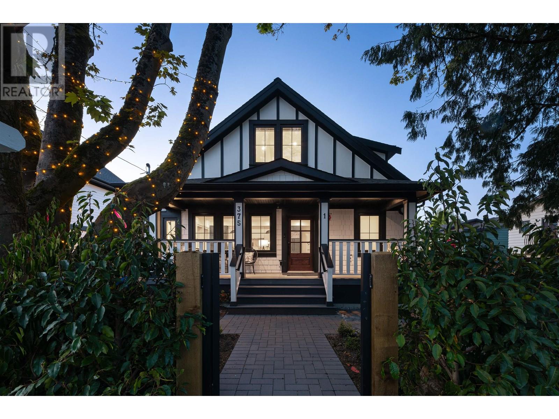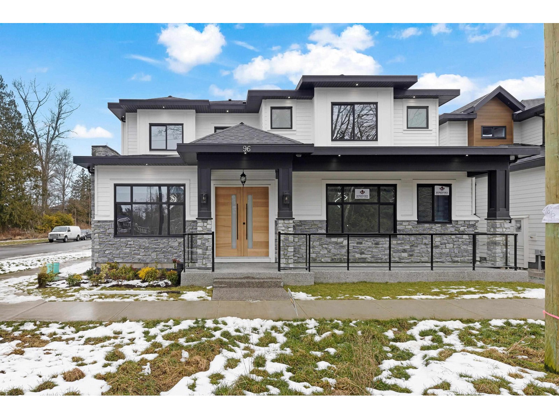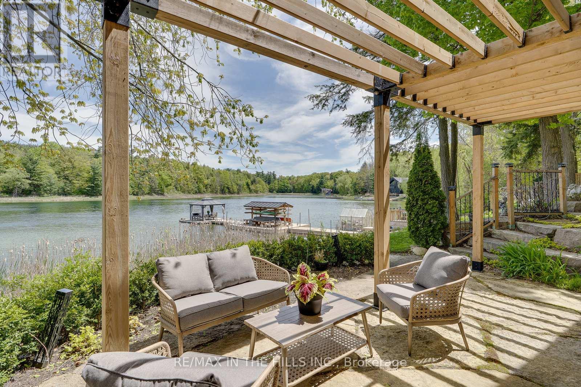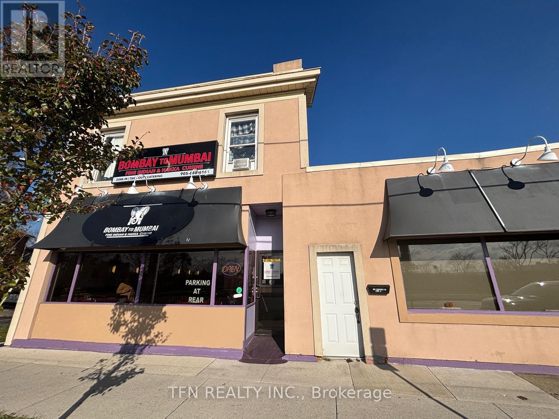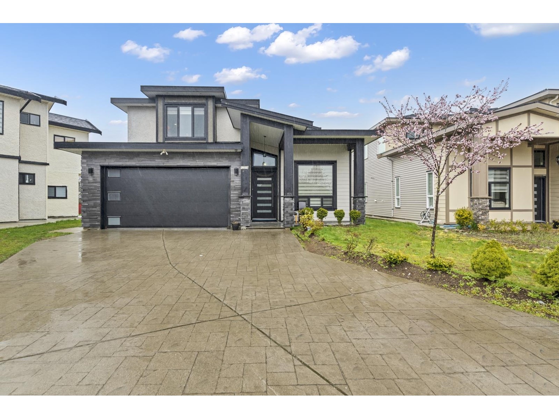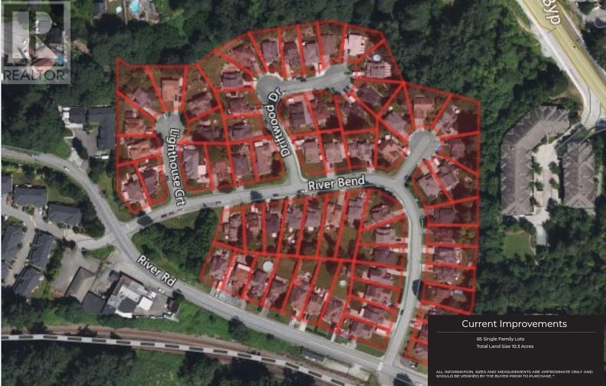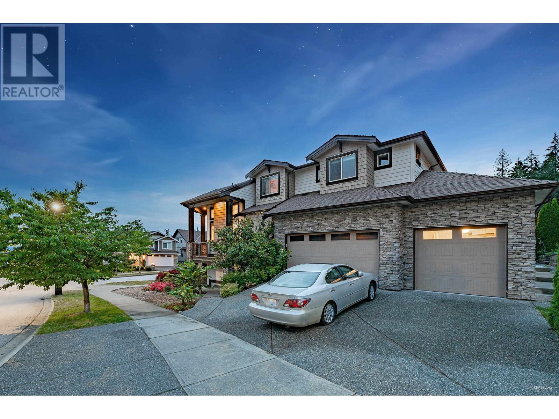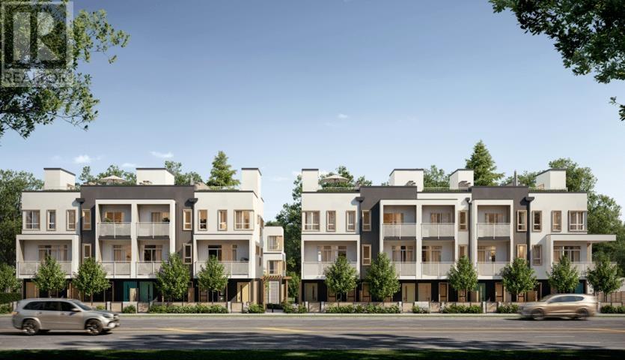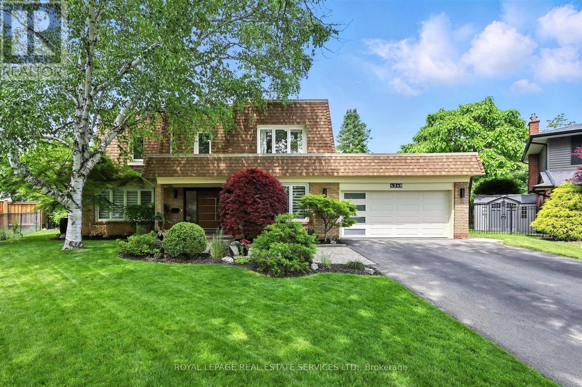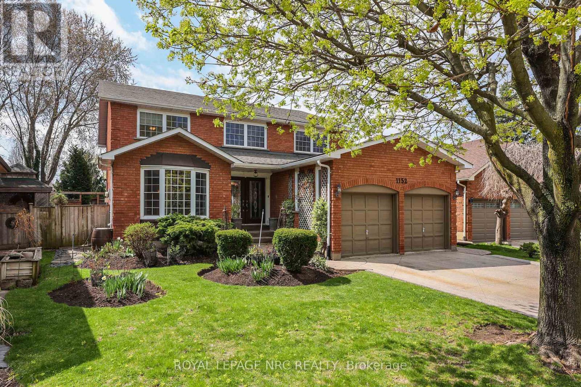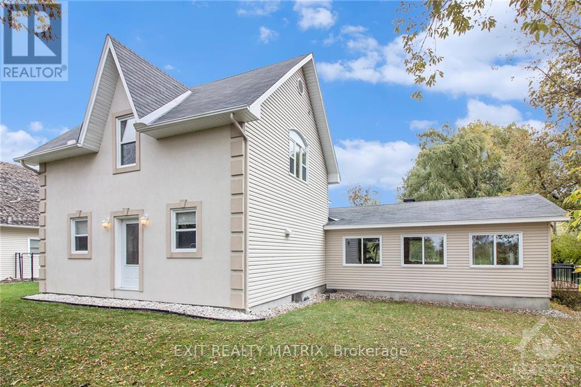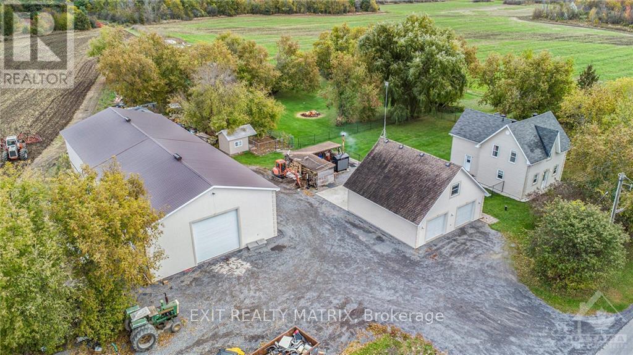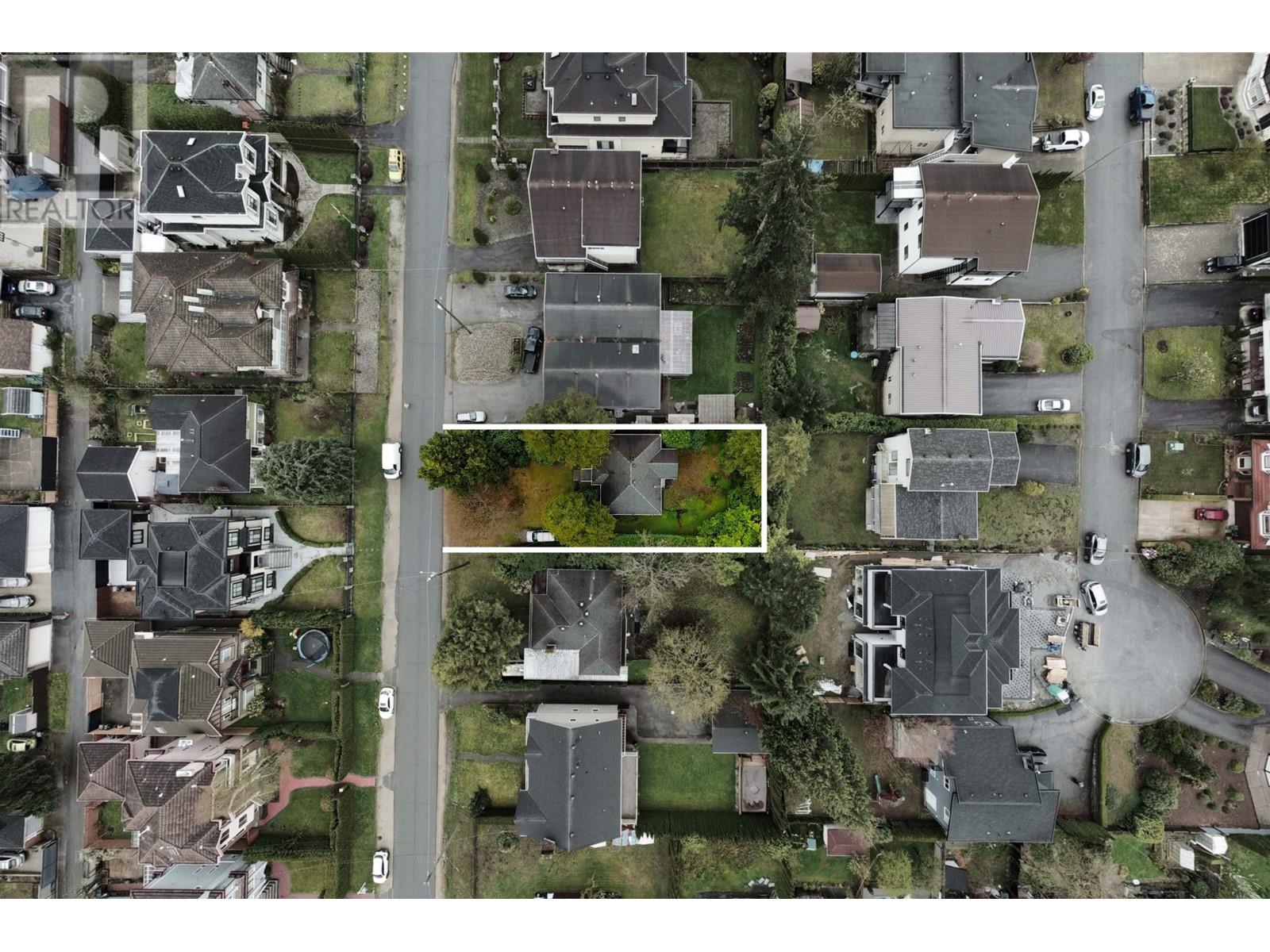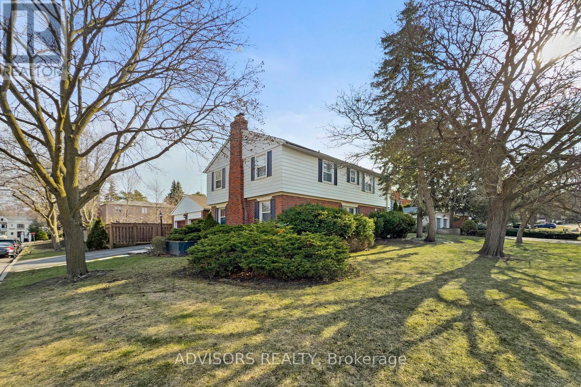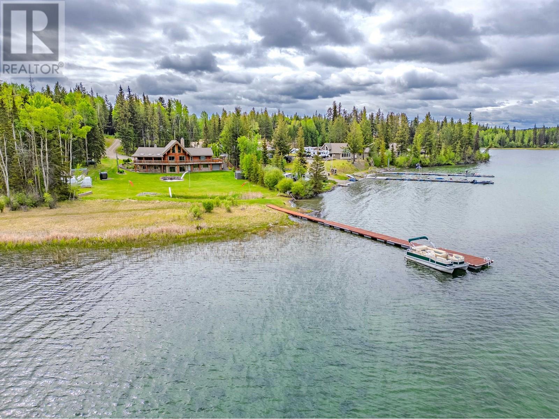0 St Andrews Road
Caledon, Ontario
Welcome to 0 St. Andrews Rd, Caledon Ont. Con 4 EHS Pt Lot 17 Regular 96.9 acres land. Diamond in the rough holding great worth, quality and hidden beauty now available for Sale in Caledon. Prime property has your own choice available for residential community living or commercial farm land of possibilities. Potential to build your estate dream home on these fabulous grounds or hobby farm. This property has two entrances, mostly flat land, mature trees, pond, bridge, trailer, shed, and abundant nature. Land has been farmed out in the past on a seasonal basis within a 40 acre section of this land. Caledon's safe community of schools, churches, recreational programs, parks, camps, sports and activity programs is a good quality of life Community with a growing population of residential family living. All within its beauty, rural charm, and family friendly events throughout the year. Transportation has easy access to the surrounding communities, towns and to the city within the Greater Toronto Area. (id:60626)
Homelife Maple Leaf Realty Ltd.
203 225 24th Street
West Vancouver, British Columbia
Dundarave Semi-Waterfront - Endless Potential! Welcome to 1,647 SF of single-level living with stunning ocean views plus a 380 SF sun-drenched deck. This 2 bed/2 bath gem at Dundarave Terraces is ready for your vision-renovate and reap the rewards! Just steps to the seawall, shops, dining, and transit, it´s the ideal downsize or investment. Features include a cozy wood-burning fireplace, private outdoor entrance, secured oversized parking, storage, and a brand-new electrical system for the entire building. Pet-friendly (1 dog or 1 cat), BBQs allowed, and 19+ age minimum. Only 12 residential units. Well-run strata with $300K+ in contingency. Act fast-this won´t last! Sat/Sun July 26/27 Open House 2-4 (id:60626)
Engel & Volkers Vancouver
16726 18 Avenue
Surrey, British Columbia
This luxury 3513 SQFT home is elegantly built, located in the most popular Pacific Heights neighbourhood. It is characterized by every impressive detail of craftsmanship with a South exposure back yard. The home is bright and functional, featuring high ceilings, 4 bedrooms and 3.5 bathrooms, huge open kitchen & pantry, s/s appliances, quartz countertops, glass stair railing, wide-plank hardwood flooring. The vaulted-ceiling master bedroom w/a south-facing balcony, spa-like ensuite w/ seamless glass shower and separate tub make this home special & different. The walkout basement has an entertainment space and a suite. It's equipped AC, irrigation system, fenced and low-maintenance yards, and much more! No lawn work in backyard is a bonus! Ta'talu Elementary & Earl Marriott Second catchment. (id:60626)
RE/MAX Crest Realty
2 375 E 33rd Avenue
Vancouver, British Columbia
ELLO is a boutique community unlike any other located in the highly desirable Riley Park of Main St. Each unit is meticulously crafted by award winning Vandwell Developments, featuring 12 unique homes ranging from 1,270 to 2,300 sF, 3+ den to 4 bedrooms and a suite. All units offer distinctive and efficient floor plans/homes on 2 & 3 levels, vaulted ceilings up to 12 ft, custom luxury finishes and careful consideration to storage and ease of living. Extended indoor-outdoor living blends heritage charm with modern convenience, each home is backed by a 2-5-10 warranty and must be seen to be appreciated. Only steps to the city's best restaurants, coffee shops, schools and renowned Queen Elizabeth Park. Rental and pet friendly. Live in one of Vancouver´s most sought-after neighbourhoods. Move-In Ready! (id:60626)
Oakwyn Realty Ltd.
1 375 E 33rd Avenue
Vancouver, British Columbia
ELLO is a boutique community unlike any other located in the highly desirable Riley Park of Main St. Each unit is meticulously crafted by award winning Vandwell Developments, featuring 12 unique homes ranging from 1,270 to 2,300 sF, 3+ den to 4 bedrooms and a suite. All units offer distinctive and efficient floor plans/homes on 2 & 3 levels, vaulted ceilings up to 12 ft, custom luxury finishes and careful consideration to storage and ease of living. Extended indoor-outdoor living blends heritage charm with modern convenience, each home is backed by a 2-5-10 warranty and must be seen to be appreciated. Only steps to the city's best restaurants, coffee shops, schools and renowned Queen Elizabeth Park. Rental and pet friendly. Live in one of Vancouver´s most sought-after neighbourhoods. Move-In Ready! (id:60626)
Oakwyn Realty Ltd.
262150 Horse Creek Road
Rural Rocky View County, Alberta
OPEN HOUSE; SATURDAY JULY/26. 1:00 TO 4:00 PM. Subdivision is being applied for in the form of a total of three four acre parcels (M/L) including the existing home. The seller is willing to sell the current property as is or the the existing home with the condition of the subdivision being approved. This is a remarkable renovated executive home currently on 19.87 acres that has been stripped to the studs. Almost everything is new including interior drywall, exterior sheeting, siding, shingles, windows, exterior and interior doors, garage concrete floor, exterior lighting, decks, railings plus a complete new water system and natural gas lines The western mountain view is incredible!! Six bedrooms with large primary bedroom featuring a large walk in closet and luxury ensuite, dream kitchen with huge center island, main floor den, games room, sauna, two fireplaces, glass railings, four bathrooms plus a wash station for the fur babies. Three car garage (3 doors) with epoxy finished floors. The list goes on and on. The property is located mere seconds north of Cochrane city limits and the new 130 acre sports park. Excellent sub division potential for 3 additional lots. According to Rocky View County up to 8 horses are allowed on this property. The is nothing left to do but move in!! (id:60626)
RE/MAX Realty Professionals
96 171 Street
Surrey, British Columbia
BRAND New Home offers one of the most thoughtfully designed layouts for a professional family. Upon entry, you'll be greeted by a welcoming 12-feet-high ceiling living and dining areas that create a grand yet inviting space. Main floor also features a convenient guest bedroom with a full bath. The family room is a perfect gathering spot for everyday living, while the spice kitchen is designed to create ample space for caterers. Upstairs, you'll find four spacious bedrooms, including the master suite with its own ensuite and walk-in closet, alongside three additional full washrooms. The lower level is equipped with a legal 2-bedroom, 1-bath suite and an additional unauthorized 2-bedroom,2-bath suite for added flexibility. .Open house SUN 2-4 PM. (id:60626)
Planet Group Realty Inc.
143 - 143 Green Lake Road W
Caledon, Ontario
Over 300 feet of shoreline, 45 minutes to Downtown Toronto, a year round executive escape lifestyle, minutes to the TPC Toronto Osprey golf club home of the Canadian Open, as well as the Pulpit Golf Club & Caledon Ski club. Green Lake is a private & exclusive community set around a 60 foot deep spring fed lake, stocked with trout & bass, perfect for quiet paddling, breathtaking moonlit dips & waterside dinners that you wish will never end. A modern post & beam log home set on a beautiful 2.36 acre lot complete with a detached heated & insulated garage/shop as well as a guest log Bunkie with full foundation & 3 pc bath. Flagstone walkways twist through immaculate gardens offering plenty of spots for quiet contemplation. Gorgeous lake views from the walkout basement to an outdoor kitchen & access to the sand beach & dock with gazebo. An open concept interior with a bedroom on all three levels creates private areas for guests & a great layout for entertaining. This package has all the elements to be a lasting family legacy for generations! If you've ever said the words I wish I had known about this before! then here is your chance to make a once in a life time opportunity a reality! (id:60626)
RE/MAX In The Hills Inc.
135-137 Queenston Street
St. Catharines, Ontario
135 Queenston Street in St. Catharines, Ontario, is a mixed-use property located in the Queenston neighborhood. The building comprises multiple units, including residential apartments and commercial spaces. The property is zoned M1, allowing for various commercial uses and potential residential development. It includes 5 apartment units, each with 2 bedrooms, 1 kitchen, and 1 bathroom, totaling 10 bedrooms. The commercial space currently a restaurant, and additional area was set up as a bar/ lounges. 20 parking spaces available. (id:60626)
Tfn Realty Inc.
12375 80a Avenue
Surrey, British Columbia
Must go! The home is amazing open concept kitchen which opens in living and dinning area. There are 9 bedrooms and 6 bathrooms and 2+2 , two bedroom suites, two mortgage helpers.. The house sits on 7400 sq. ft lot that gives lots of space to enjoy all year round.The home have quick access to all major routes. Very close to all amenties. Book showings. (id:60626)
Ypa Your Property Agent
22182 River Bend
Maple Ridge, British Columbia
Rare opportunity to develop a waterfront grand community plan in the historic Port Haney of Maple Ridge. This site is just over 10 acres and can be developed in several phases. This site is part of the new Transit Oriented Area Plan. The current TOA states up to 3 FSR & up to 8 storeys. A mix of medium density apartment residential, stacked townhouses & row townhouses. The price of raw land is $320 per sqft. Please contact listing agents for more information & a brochure. (id:60626)
Angell
13406 236 Street
Maple Ridge, British Columbia
This executive 3 storey family home is nestled in the back of this private community and is loaded with high-end DELUXE finishing and triple garage. With an amazing views off the front to Valley &Deer fern park , this designed home offers a great room concept with soaring 18' ceilings. The gourmet kitchen, maple shaker cabinets, stainless steel appliances and huge island. An entertainment size deck steps off the kitchen, looks onto your well designed manicured backyard including gas BBQ, Wood burning pizza oven, Built-in charcoal BBQ, Waterfall, irrigation system and storage. Upstairs are 4 generous size bedrooms with the master ensuite and a huge walk-in closet, A/C and fire sprinkler . Stepping downstairs is a media room or 3rd bedroom & 2 bedrooms rental Suite with a separate entrance. (id:60626)
88west Realty
6578 Oak Street
Vancouver, British Columbia
Oaklyn is a boutique development of 18, 3 Bedroom Plus homes purposefully designed to be sustainable & functional. PRIVATE GARAGES & carports conveniently connected to your own home plus flex space, storage rooms & PROPER PANTRIES with laundry centre, cabinetry, sink & windows offer flexible uses & storage solutions. Multiple outdoor spaces (yards, patios, balconies, roof terraces & rooftop decks) provide easy access to fresh air for all. Benefit from efficient GEO-THERMAL heating and cooling for year-round home comfort. The eco-friendly courtyard, garden & play area enhance community living. Oakridge is the best of central West Side living. Estimated completion is Fall 2026. ASK ABOUT OUR GST INCLUDED PROMOTION! (id:60626)
Oakwyn Realty Ltd.
4240 Dunvegan Road
Burlington, Ontario
SOUGHT-AFTER SHOREACRES! EXTENSIVELY UPGRADED! Stylish four bedroom executive residence nestled on a picturesque tree-lined street in one of South Burlington's most desirable neighbourhoods. Offering approx. $150,000 in exquisite updates, this home expertly blends modern elegance with family functionality. The open concept main level features hardwood flooring, spacious living room, dining room with woodburning fireplace, private home office/den, and family room with heated slate flooring and garage access. The gourmet kitchen is equipped with granite countertops, pantry, stainless steel appliances, and built-in desk. The adjoining breakfast area opens to the backyard, making indoor-outdoor living effortless. A designer powder room and laundry room with additional backyard access complete the main level. Hardwood flooring extends throughout the upper level. The primary bedroom offers a walk-in closet and updated three-piece ensuite. Three additional bedrooms share a spa-inspired five-piece main bath with double sinks - ideal for a growing family. Improvements include a custom oversized Dako entrance door (2020), LED pot lights (2025), travertine tile in foyer and bathrooms, Hunter Douglas blinds, designer lighting, powder room and primary ensuite (2022 - toilets, vanities, Kohler and Moen fixtures), outdoor lighting (2025), fence installed and trees planted on the left side of the property (2024), iron and wood gates (2019). The professionally landscaped backyard with a natural stone patio and walkway, Napoleon gas firepit, and hot tub is perfect for entertaining or unwinding. Just steps from Nelson High School and Nelson Park, with its recreation centre, pool, splash pad, skate park, and BMX track, this home offers exceptional access to family amenities. Making this location even more desirable are nearby shopping centres, parks, and the lake. Commuting is a breeze with easy access to public transit, highways, and GO Train. This is Shoreacres living at its finest! (id:60626)
Royal LePage Real Estate Services Ltd.
1152 Rushbrooke Drive
Oakville, Ontario
Nestled in the sought-after Glen Abbey community, on one of its most prestigious streets welcome to 1152 Rushbrooke Drive! This residence isa former Green Park model home, renowned for craftsmanship and enduring design. Step inside and be greeted by the elegance of an expansive foyer and curved oak staircase. The living room offers a tranquil space to relax, enhanced by a custom two-way gas fireplace which equally serves the adjacent office or formal dining room. For the culinary enthusiast, the kitchen is a dream come true, featuring an oversized, professional gas stove, custom solid maple cabinetry and granite countertops. The dining area seamlessly flows from the kitchen and overlooks the beautifully maintained backyard, offering a picturesque backdrop for family meals and entertaining. The spacious family room, also overlooking the serene backyard, provides a cozy retreat with a solid brick fireplace for chilly winter evenings. The family room boasts a custom wet bar, ideal for hosting gatherings. Ascend the elegant staircase to the upper level of the home, where you will discover four generously sized bedrooms, including a luxurious primary suite with an ensuite bathroom. A second full bathroom serves the remaining bedrooms, ensuring convenience for the whole family. Enjoy over 2900 square feet of living space between the main and upper levels. Additionally, the basement offers over 1500 square feet of untouched potential which can be designed to perfectly meet your family's needs and lifestyle. Outdoor living is at its finest in this remarkable backyard. If you have a passion for gardening, you'll adore the meticulously cared-for grounds. Imagine spending hot summer days lounging by the impressive 20 x 40 custom heated pool, complete with a built-in hot tub for ultimate relaxation. This backyard oasis truly needs to be seen in person to be fully appreciated. Don't miss this incredible opportunity to own a piece of Glen Abbey's finest real estate. (id:60626)
Royal LePage NRC Realty
1590 Kelly Lake Road
Sudbury, Ontario
Great investment property in Sudbury’s South End location. This building has been meticulously maintained by the owners for over 37 years! There are ten 2-bedroom units and one 1-bedroom unit. All 2-bedroom units feature a walk-in-closet, pantry, and a spacious living and dining room. The 8 units on the second and third floors have a balcony, some overlooking Robinson Lake. All tenants pay their own heat and hydro, have access to a storage locker and a parking spot. The building has been extremely cared for over the years. Upgrades include but not limited to the 40-year shingles (2014), energy efficient doors (2008) and windows (2005), paved driveway and parking lot, fire suppression system (2012). The building has an improved cap rate of 5.61% and gross income over $158K! One unit is currently vacant and will be rented at market rent, or you can set your own rent! The current owners have treated the current tenants like family for all these years. This building is more than just numbers, it is an all brick and concrete building that will bring pride of ownership to the new investors for years to come. You Tube Video: https://www.youtube.com/watch?v=2RmRj8ypMPE (id:60626)
RE/MAX Crown Realty (1989) Inc.
6637 121a Street
Surrey, British Columbia
Welcome to this immaculate 2017 custom home in sought-after West Newton! Boasting radiant heat, A/C, a bright, open-concept layout and soaring 10 ft ceilings on the main, this home exudes luxury. Enjoy a chef's kitchen with granite counters, premium appliances, plus a convenient spice kitchen. The main floor includes a bedroom and a full bathroom-perfect for guests or extended family. Upstairs features 4 spacious bedrooms and 4 full bathrooms, including two primary suites with generous walk-in closets. Two basement suites (2+1) provide excellent mortgage help. This dream home includes a double garage, ample driveway parking, a covered deck, storage shed, and high end blinds, vacuum, alarm system, and security cameras. Every area is spacious, inviting and functional. Book a viewing today! (id:60626)
Oneflatfee.ca
1991 Finch-Winchester Boundary Road
North Stormont, Ontario
Flooring: Hardwood, Presenting a unique multi-generational opportunity on 96 sprawling acres, w/25 acres of cultivatable land. This property boasts 2 homes, ideal for family living or business ventures. The 1st home is a beautifully renovated 2-storey residence, offering modern amenities & comfort, w/all appliances & an interior inground pool, ideal for year-round relaxation. The home is bathed in plenty of natural light, creating a warm & inviting atmosphere throughout. Numerous upgrades have been made to ensure this property is well-prepared for long-term use. The 2nd home, built in 2022, is a charming detached 1-bedroom, 1-bathroom bungalow featuring ceramic & laminate flooring, complete w/a double garage. Additionally, this property includes a double car garage w/a loft & bathroom, powered by its own system, & a massive 100x40 garage/shop, w/a 40x50 radiant heated section. Don’t miss this versatile & expansive property, offering endless possibilities for farming, family living or business ventures!, Flooring: Ceramic, Flooring: Laminate (id:60626)
Exit Realty Matrix
1991 Finch-Winchester Boundary Road
North Stormont, Ontario
Presenting a unique multi-generational opportunity on 96 sprawling acres, w/25 acres of cultivatable land. This property boasts 2 homes, ideal for family living or business ventures. The 1st home is a beautifully renovated 2-storey residence, offering modern amenities & comfort, w/all appliances & an interior inground pool, ideal for year-round relaxation. The home is bathed in plenty of natural light, creating a warm & inviting atmosphere throughout. Numerous upgrades have been made to ensure this property is well-prepared for long-term use. The 2nd home, built in 2022, is a charming detached 1-bedroom, 1-bathroom bungalow featuring ceramic & laminate flooring, complete w/a double garage. Additionally, this property includes a double car garage w/a loft & bathroom, powered by its own system, & a massive 100x40 garage/shop, w/a 40x50 radiant heated section. Dont miss this versatile & expansive property, offering endless possibilities for farming, family living or business ventures!, Flooring: Ceramic, Flooring: Laminate (id:60626)
Exit Realty Matrix
1730 Sherlock Avenue
Burnaby, British Columbia
First Time on the Market! Prime Redevelopment Opportunity in North Burnaby. Discover endless potential with this charming small home situated on a rare, oversized 8,961 sqft flat lot in highly desirable N. Burnaby. This lot offers incredible flexibility under the City of Burnaby's small-scale multi-unit housing guidelines with potential to build a 4 plex or design and construct your dream home in one of Burnaby´s most family-friendly neighborhoods.This home is ideally located within walking distance to Lochdale Elementary School, making it perfect for young families. It also falls within the highly sought-after Burnaby North Secondary catchment, ensuring access to top-tier education. Just minutes away, you'll find SFU, Burnaby M. Golf Course and amenities. Oil tank certificate available. (id:60626)
Macdonald Realty
1730 Sherlock Avenue
Burnaby, British Columbia
LISTED BELOW ASSESSED VALUE! First Time on the Market! Prime Redevelopment Opportunity in North Burnaby. Discover endless potential with this rare, oversized 8,961 sqft flat lot in highly desirable N. Burnaby. This lot offers incredible flexibility under the City of Burnaby's small-scale multi-unit housing guidelines with potential to build a 4 plex or design and construct your dream home in one of Burnaby´s most family-friendly neighbourhoods. This home is ideally located within walking distance to Lochdale Elementary School, making it perfect for young families. It also falls within the highly sought-after Burnaby North Secondary catchment, ensuring access to top-tier education. Just minutes away, you'll find SFU, Burnaby Mountain Golf Course, public transit and amenities. (id:60626)
Macdonald Realty
15 Alcaine Court
Markham, Ontario
Stunning Executive Home in Prestigious 'Old Thornhill' with Modern Upgrades! This beautifully updated residence sits on a premium lot in a quiet cul-de-sac. The home boasts an eat-in kitchen with granite counters and stainless steel appliances, hardwood flooring in the living, dining, and family rooms, and a marble fireplace. The newly completed lower level features high-quality finishes, nanny's quarters, and a huge recreation room. A separate entrance to the basement offers rental income potential. Recent upgrades include a 2023 air conditioner, a 2017 sump pump, new windows, upgraded laundry flooring, and a 2011 roof. The stone-front exterior adds timeless curb appeal, while the premium-sized, south-facing backyard provides a mature, private setting with an oversized flagstone patio. Additional highlights include direct garage access and a serene, tree-lined lot. A perfect blend of elegance and functionality in a coveted location! (id:60626)
Advisors Realty
7592 E Sheridan Lake Road
Sheridan Lake, British Columbia
* PREC - Personal Real Estate Corporation. Exquisite custom log home with over 160 ft of coveted frontage on beautiful Sheridan Lake, nestled on 3.35 private acres. Enjoy breathtaking views from virtually every room of the house! Main floor features a beautifully updated kitchen equipped with high-end appliances and a Tulikivi wood stove, living room is complemented by vaulted ceilings and a wall of windows that showcase the stunning lake views. The primary bedroom offers a walk-in closet, en-suite & sauna. Downstairs, you’ll find 3 additional bedrooms, 2 full bathrooms, and a central rec room. Outside, a detached shop provides ample space for projects or storage, while a fully serviced carriage home offers versatile options for extended family, guests or income opportunities. Beautifully landscaped with endless possibilities! (id:60626)
Exp Realty (100 Mile)
108 8360 Ontario Street
Vancouver, British Columbia
Brand-new, sold-out development completed in Oct 2023 industrial unit at IntraUrban Gateway. This concrete till-up unit is built by PC Urban, one of Metro Vancouver's industrial developers. The units are well designed for the businesses that benefit from the traffic by South Vancouver's transportation center and density. Features: 26' floor-to-ceiling height 1 Ground Loading Door 2 Designated Parking 3 Phase Power (200 amp, 208/120 Volt) ESFR sprinklers 300lbs/sf floor load capacity on the main floor Main floor washroom in each unit Built-in structural steel & concrete mezzanine Transportation: 10-minute walk from Marine Drive Skytrain Station 7-minute drive to Knight Bridge 9-minute drive to YVR 12-minute drive to access Highway 99 30-minute drive to Highway 1 (id:60626)
Unilife Realty Inc.


