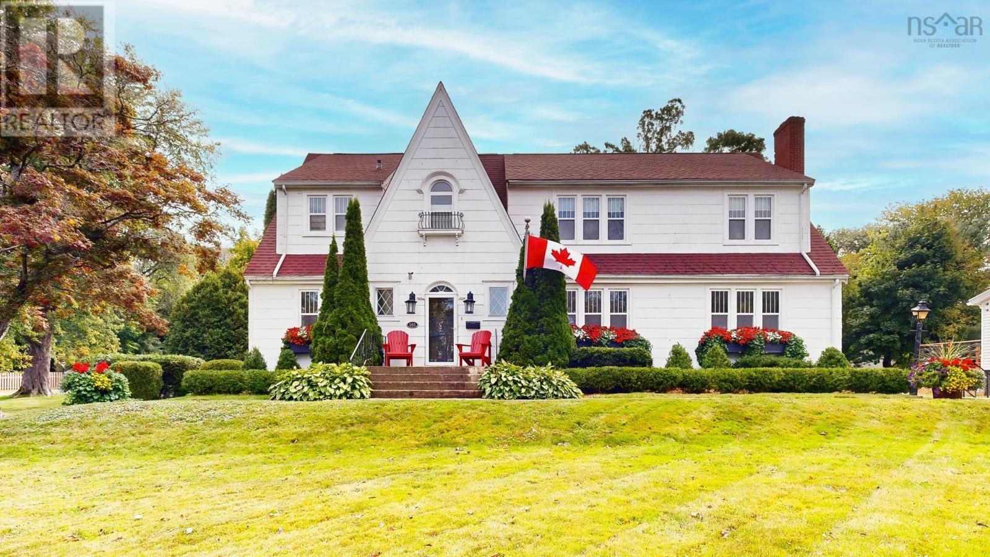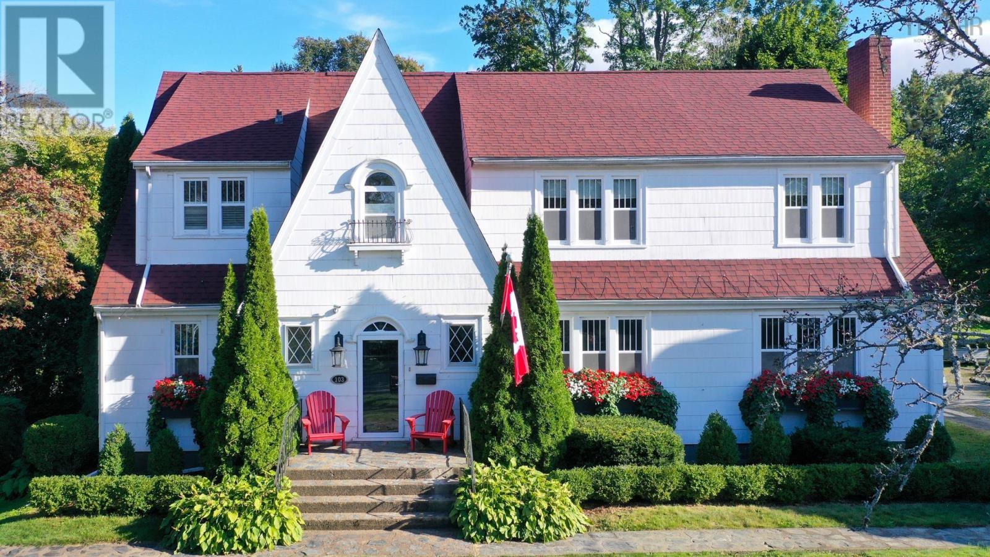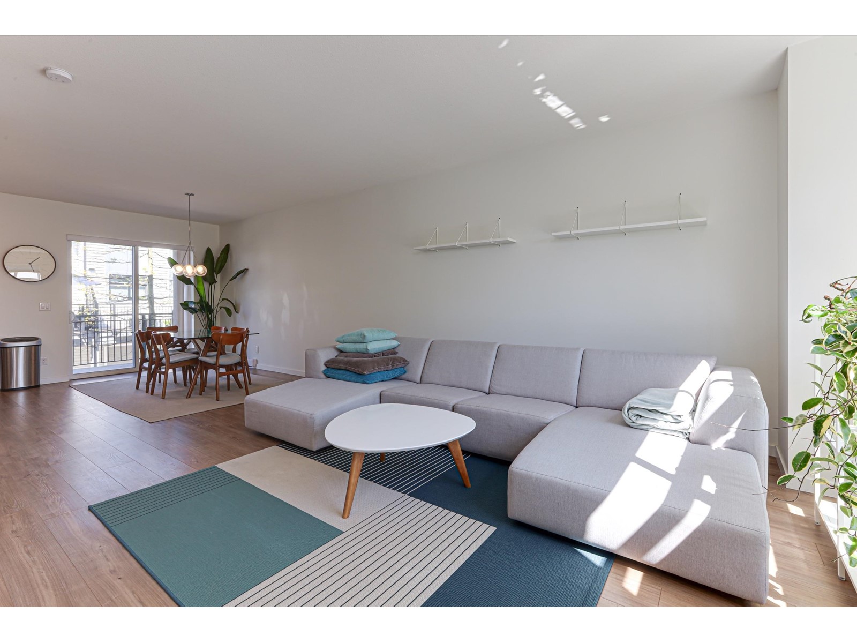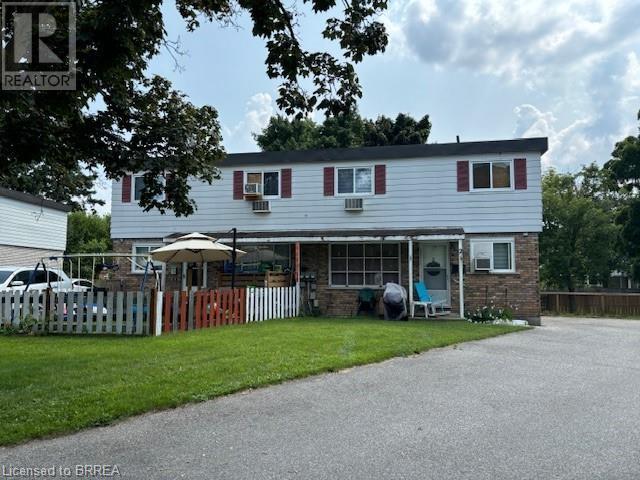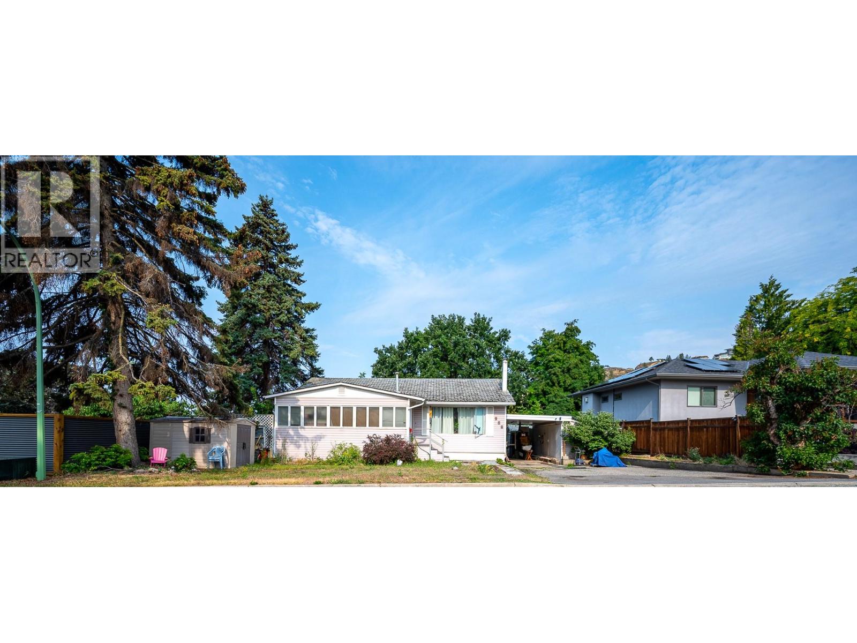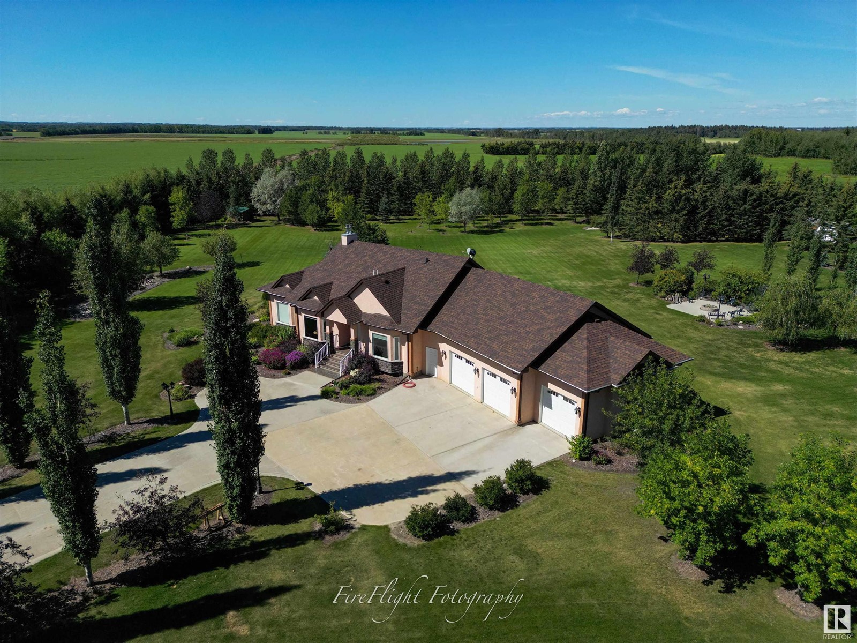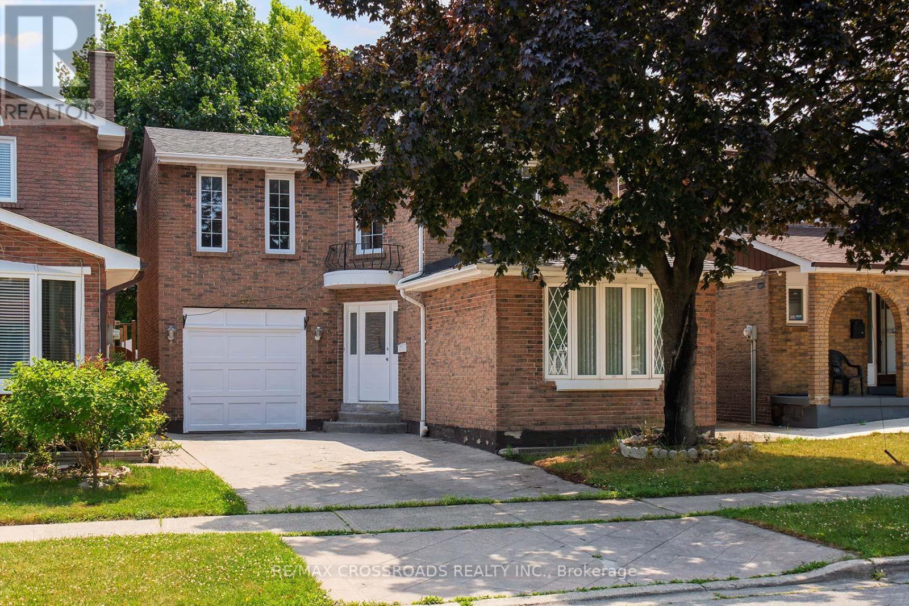1769 Concession 5 Road
Waterford, Ontario
Escape to country serenity with room to grow! Imagine waking up to the peaceful sounds of nature, letting your furry friends roam freely in a sprawling fenced yard and having the space you need for hobbies, projects, or even a home based business in your HUGE detached shop! This charming bungalow offers the perfect blend of tranquil country living and practical functionality. Nestled on a generous lot, this property is a rare find for those seeking space, privacy and freedom to pursue their passions. Inside you'll discover a cozy inviting layout perfect for family living, 3+1 bright and airy bedrooms offering plenty of space for everyone, 2 well appointed bathrooms and a functional kitchen, comfortable living area and family room with a wood stove ideal for relaxing and entertaining. Outside you will find an expansive fully fenced yard perfect for children and pets, and outdoor activities. Picture summer BBQs, gardening and endless playtime! Next, the dream shop! Heated, with 200 amp service and running water, perfect for hobbyists, mechanics, truck drivers, woodworkers, artists or anyone needing significant work space, with ample room for storage, tools, equipment or projects of any size or even an RV ! Enjoy peace and quiet of country living away from the hustle and bustle of the city. Don't miss this incredible opportunity to own a slice of country paradise with a shop that will make your dreams a reality! (id:60626)
Royal LePage Trius Realty Brokerage
4 Cardinal Lane
Paris, Ontario
Stunning Losani-built executive two-storey home on a quiet private lane in beautiful Paris! This upgraded home features a bright open-concept layout with maple kitchen cabinetry, coffered ceiling dining room, and spacious living area. Main floor laundry and 2-pc powder room add convenience. Upstairs you'll find two large bedrooms plus a luxurious primary suite with walk-in closet and spa-like ensuite with soaker tub, quartz counters & separate shower. Step out to a fully fenced, professionally landscaped yard with irrigation system, deck, gazebo, and gas BBQ hookup—ideal for outdoor living. Large unfinished basement with 3-pc rough-in offers tons of potential. Premium lot, double car garage, and a family-friendly location close to schools, trails, and amenities. Water softener owned; water heater rented. A perfect blend of comfort, quality, and style! (id:60626)
RE/MAX Twin City Realty Inc.
RE/MAX Twin City Realty Inc
928 Mapledale Place Se
Calgary, Alberta
Uncompromised pride of ownership is evident throughout this beautifully appointed home offering 2,446 SF of living space and a detached double garage. Situated on a quiet cul-de-sac while only a paved back lane separates you from tennis and pickle ball courts, soccer fields, baseball diamond as well as RT Alderman and Maple Ridge School. From the charming curb appeal, you are welcomed inside to hardwood flooring throughout most of the main floor, large windows allowing in an abundance of natural light, a front living room with cozy gas fireplace and adjacent spacious dining area. The kitchen is well equipped with an abundance of counter and cabinet space, stainless steel appliances (including a gas stove) and opens to the breakfast nook giving access to the expansive deck and private yard. A family room, powder room and laundry/mud room with loads of custom built-ins complete this level. Upstairs you will find the primary bedroom with a large walk-in closet and spa-like 5 piece ensuite with dual vanities and soaker tub with separate glass encased shower. Two additional bedrooms which share a 4 piece bathroom are also found here. The basement is finished with a recreation room, den and a storage room. There is no shortage of shopping and dining options with Southcentre Mall within minutes and this location provides easy access to major thoroughfares including Southland Drive, Anderson Road and Deerfoot Trail, ensuring a smooth commute to anywhere in the city. A true gem! Book your showing today! (id:60626)
RE/MAX First
103 & 97 Church Street
Liverpool, Nova Scotia
Charming Historical Masterpiece in Liverpool! Seize the rare opportunity to own a piece of Nova Scotian history in the picturesque town of Liverpool. Formerly, known as the Bowater house, built by Bowater Mersey Paper Company. This character-filled home blends elegance with old-world charm, offering a sophisticated layout. As you step inside, you're welcomed by a grand open living room, featuring striking interior decor, a cozy propane fireplace, and gleaming hardwood floors. The stunning dining room, adorned with preserved dark wall panels, creates the perfect ambiance for memorable gatherings. Bright and spacious, the sunroom boasts an additional propane fireplace and provides serene views of the park-like grounds and lush landscaping. The spacious kitchen is a chef's dream, equipped with high quality appliances and custom cabinetry. Step outside to your private south-facing deck overlooking the gardens. The impressive master suite is a true retreat, featuring an adjoining oversized dressing room and a luxurious ensuite with his and her granite-top vanities. In addition, there are 3 more bedrooms on the second floor, a main floor den/office and a large finished rec room in the basement. Tucked behind the main house, on a separate PID, is a detached double garage, plus workshop, and a fully furnished 2-bed apartment above. Located 90 mins from Halifax and just 10 minutes from White Point Beach Resort, The Quarterdeck, and many spectacular beaches. Don't miss this extraordinary opportunity to call this historic gem your home. Schedule your private showing today! (id:60626)
RE/MAX Banner Real Estate (Bridgewater)
103 & 97 Church Street
Liverpool, Nova Scotia
Charming Historical Masterpiece in Liverpool! Seize the rare opportunity to own a piece of Nova Scotian history in the picturesque town of Liverpool. Formerly, known as the Bowater House, built by Bowater Mersey Paper Company. This character-filled home blends elegance with old-world charm, offering a sophisticated layout. As you step inside, you're welcomed by a grand open living room, featuring striking interior decor, a cozy propane fireplace, and gleaming hardwood floors. The stunning dining room, adorned with preserved dark wall panels, creates the perfect ambiance for memorable gatherings. Bright and spacious, the sunroom boasts an additional propane fireplace and provides serene views of the park-like grounds and lush landscaping. The spacious kitchen is a chef's dream, equipped with high quality appliances and custom cabinetry. Step outside to your private south-facing deck overlooking the gardens. The impressive master suite is a true retreat, featuring an adjoining oversized dressing room and a luxurious ensuite with his and her granite-top vanities. In addition, there are 3 more bedrooms on the second floor, a main floor den/office and a large finished rec room in the basement. Tucked behind the main house, on a separate PID, is a detached double garage, plus workshop, and a fully furnished 2-bed apartment above. Located 90 mins from Halifax and just 10 minutes from White Point Beach Resort, The Quarterdeck, and many spectacular beaches. Don't miss this extraordinary opportunity to call this historic gem your home. Schedule your private showing today! (id:60626)
RE/MAX Banner Real Estate (Bridgewater)
105 16433 Watson Drive
Surrey, British Columbia
Welcome to Fleetwood Rise by Anthem! This spacious 1,492 sq ft 3 bed, 3 bath townhome is located in the front row facing the quiet Watson Dr, with no opposing units and additional street parking. Lots of privacy with no neighboring units directly across. Enjoy 9' ceilings, an open-concept layout, and a modern kitchen with S/S appliances, ample cabinetry, pantry, and access to a large patio-perfect for entertaining. The gated front yard boasts a sizable garden. Immaculately maintained by the original owners, this home features a true side-by-side 2-car garage. Just a 4-min walk to the future SkyTrain, top schools, shopping, dining, and Surrey Rec Centre. Openhouse Saturday, May 24 from 2:00 p.m. - 4:00 p.m. (id:60626)
Oakwyn Realty Ltd.
19 Brenda Court
Brantford, Ontario
Your next real estate investment opportunity awaits! 19 Brenda Court is located in central Brantford, on a good sized pie-shaped lot just south of King George Rd., one of Brantford's main shopping arteries and highway access. This multi-residential 4-plex is also within walking distance of the Wayne Gretzky Sports Centre, North Park High School, St. Pius Catholic Elementary School and so much more. There are four (4) units, each comprising of two (2) bedrooms and one (1) bathroom; laundry hookup available. Tenants pay hot water tank rental and hydro. There is only one (1) water meter in the building, and Owner pays for the water (cost approximately $325 every two months on average). Unit 3 is currently vacant. (id:60626)
Royal LePage Action Realty
487 Rivercrest View
Cochrane, Alberta
Welcome to the Fairmont 2. Built by a trusted builder with over 70 years of experience, this home showcases on-trend, designer-curated interior selections tailored for a home that feels personalized to you. This energy-efficient home is Built Green certified and includes triple-pane windows, a high-efficiency furnace, and a solar chase for a solar-ready setup. With blower door testing that can offer up to may be eligible for up to 25% mortgage insurance savings, plus an electric car charger rough-in, it’s designed for sustainable, future-forward living. Featuring a full suite of smart home technology, this home includes a programmable thermostat, ring camera doorbell, smart front door lock, smart and motion-activated switches—all seamlessly controlled via an Amazon Alexa touchscreen hub. Stainless Steel Washer and Dryer and Open Roller Blinds provided by Sterling Homes Calgary at no extra cost! $2,500 landscaping credit is also provided by Sterling Homes Calgary until July 1st, 2025.. This stunning home features an executive kitchen with built-in stainless steel appliances, gas cooktop, waterfall island, and a spacious walk-in pantry. The main floor offers a flex room, an inviting electric fireplace, and a bright, open layout with abundant windows throughout. Retreat to your luxurious 5-piece ensuite with a tiled shower and relaxing soaker tub. The walkout basement includes a large rec area and an additional bedroom, and the main floor gives easy access to the rear deck—perfect for entertaining or quiet evenings. Plus, your move will be stress-free with a concierge service provided by Sterling Homes Calgary that handles all your moving essentials—even providing boxes! The Fairmont 2 blends elegant design with practical living. Photos are representative. (id:60626)
Bode Platform Inc.
1608 - 530 St Clair Avenue W
Toronto, Ontario
Welcome to urban elegance in the heart of one of Toronto's most desirable neighbourhoods. This beautifully upgraded corner unit offers a bright and spacious layout, designed with both style and functionality in mind. Floor-to-ceiling windows wrap around the living space, bathing the home in natural light and offering panoramic views of the cityscape and tree-lined streets below. Step inside to discover a thoughtfully designed interior featuring premium upgrades throughout from sleek floors to modern lighting and custom finishes. The open-concept kitchen flows effortlessly into the living and dining areas, making it perfect for entertaining or relaxed everyday living. Located steps from the vibrant St. Clair West Village, this condo places you within walking distance of top-rated restaurants, boutique shops, cafés, parks, and the scenic trails of Cedarvale Ravine. With the St. Clair streetcar and subway just minutes away, commuting around the city is quick and seamless. (id:60626)
Forest Hill Real Estate Inc.
988 Glengarry Street
Kelowna, British Columbia
Prime Development Opportunity in the Heart of Kelowna This exceptional property is all about location, land, and tremendous potential. Set on a rare 0.26-acre lot in one of Kelowna’s most coveted central neighbourhoods, this MF1-zoned site offers future possibilities for multi-family housing; duplex, townhomes, or more (with city approval). The lot spans approx. 23m x 48m, tucked onto a quiet street surrounded by mature trees, parks, and beautifully updated homes. A canopy of greenery offers privacy, while walkability to transit, schools, shopping, and makes this an unbeatable lifestyle location. Just minutes to downtown, beaches, breweries, distilleries, wineries, coffee shops, gyms, and the best of urban life—yet still close to hiking, biking, and outdoor adventure. Whether you’re an investor, builder, or visionary, this property is a rare find with tremendous upside. Value is in the land and zoning. No interior showings at this time. The home is owner occupied and with respect, please call your agent to book an appointment to view this incredible offering. Appointments are required. (id:60626)
RE/MAX Kelowna
60110 Rr265 Rd
Rural Westlock County, Alberta
Privacy, elegance & beauty are all here - magical 5 acres 2 KM to town. Stunning 2,135 sq ft home (9' ceilings) w/attch triple garage (12' ceiling). Exquisite chef's kitchen w/large island, brkfst area, dble oven, dble microwave, gas stovetop, electric stovetop, Bosch D/W, fridge w/ice & water, butler's pantry w/bar-fridge. Dining room w/hand-scraped floors. Big laundry rm w/sink & storage. Liv rm w/gas firepl. Office/den w/oak floor & walls w/library & gas firepl. Huge primary suite w/w.i. closet, gorgeous ensuite bath - dble sinks, air-swirl tub & separate shower. 9' bsmt w/in-flr heat, tv/den area, fmly room w/pool table & wet bar w/bar-fridge, wine closet, 2 big bdrms w/huge closets, 4 pce bath plus an exercise room. Patio doors to huge concrete deck 17'x44' w/roof over half & glass windbreak. Beautiful yard w/lawns, vegetable garden, well lit firepit area on concrete, amazing kid's treehouse, long concrete driveway lined w/tall, wired lamps & 20' Aspens. Good well & town water at road. QUALITY IN ALL (id:60626)
RE/MAX Results
17 Brownridge Crescent
Toronto, Ontario
Welcome to 17 Brownridge Crescent A Meticulously Maintained 4-Bedroom Detached Home in a Quiet Etobicoke Neighbourhood!Located on a serene crescent in the family-friendly West HumberClairville community, this charming 2-storey home offers a functional layout with thoughtful upgrades throughout. Step inside to a warm and inviting main floor featuring gleaming hardwood floors, a spacious living and dining area, and an oak staircase that spans from the basement to the upper level.The upgraded kitchen boasts ample cabinetry and a walk-out to a private backyard patioperfect for entertaining or relaxing outdoors. Upstairs, youll find three generously sized bedrooms, including a primary suite with ample closet space and natural light. The main floor biggest bedroom has a separate entrance. The finished basement is ideal for extended family living or a recreation room. Notable Features:4 bedrooms, 2 bathroomsHardwood flooring on the main levelUpdated windows and furnaceConcrete driveway, walkway, and backyard patioCentrally located near Humber College, TTC, major highways, schools, parks, and everyday amenities.Dont miss your chance to own a solid, well-cared-for home in a high-demand location. Just move in and enjoy! (id:60626)
RE/MAX Crossroads Realty Inc.




