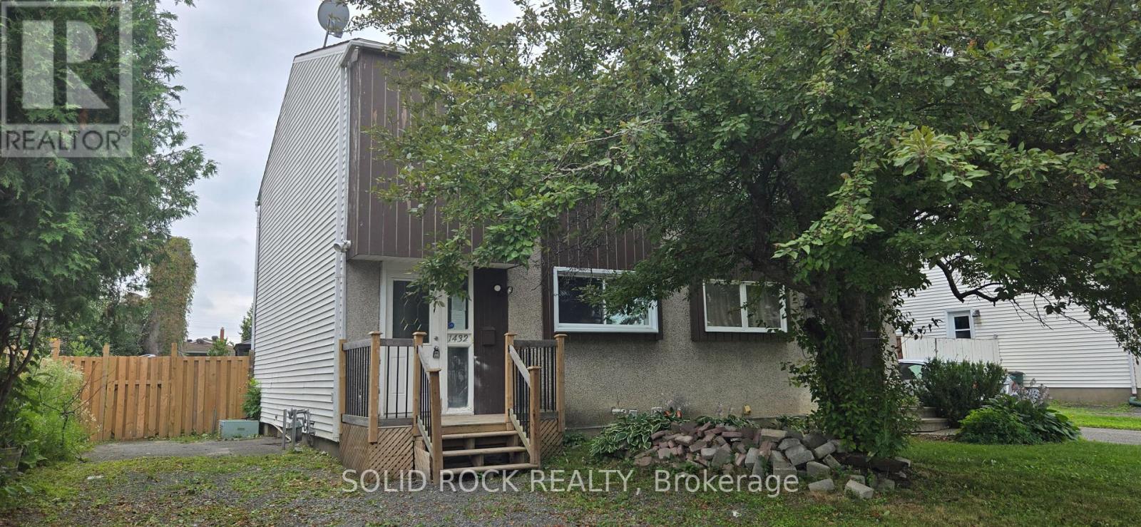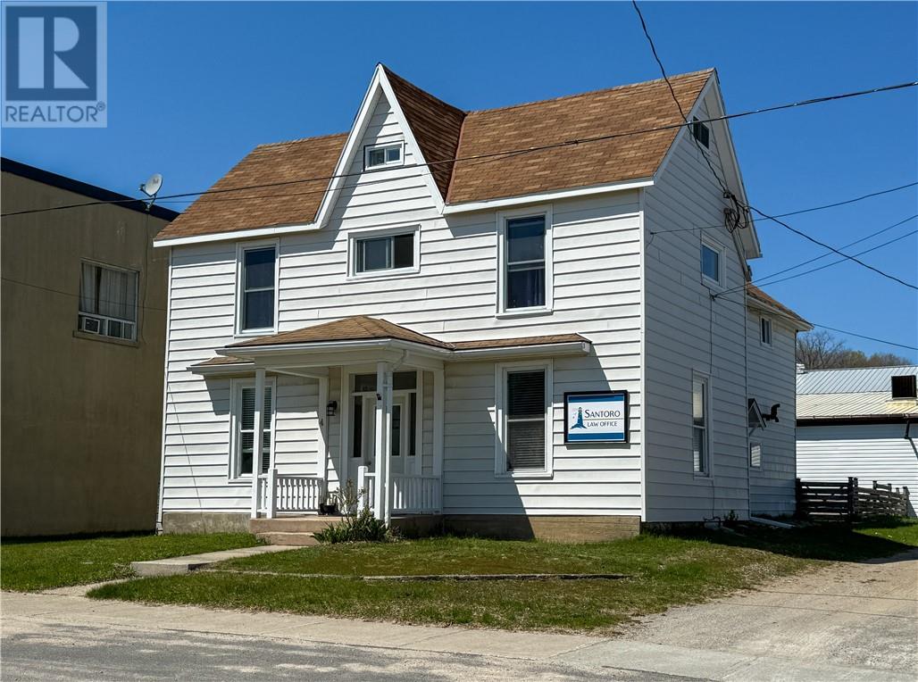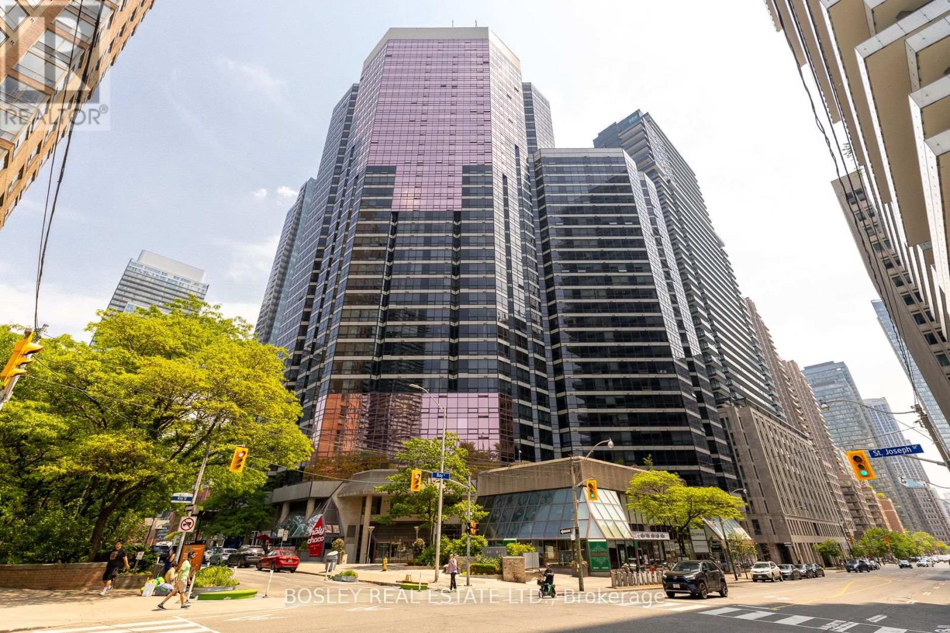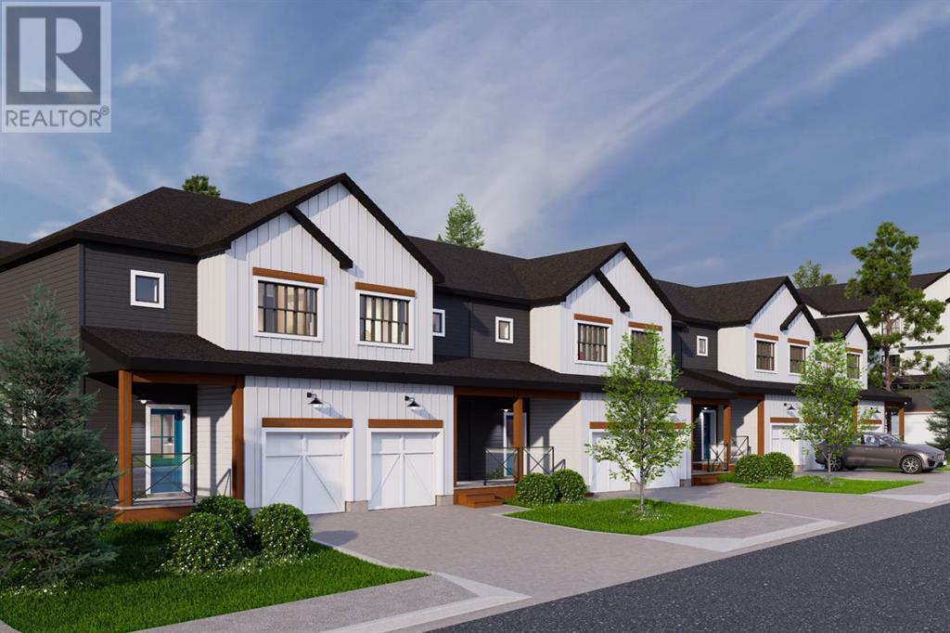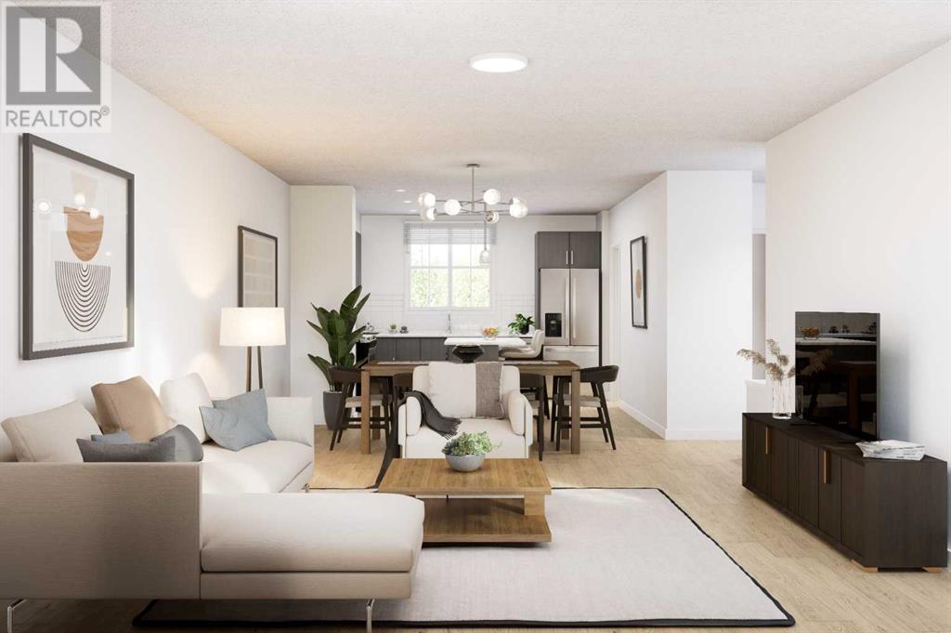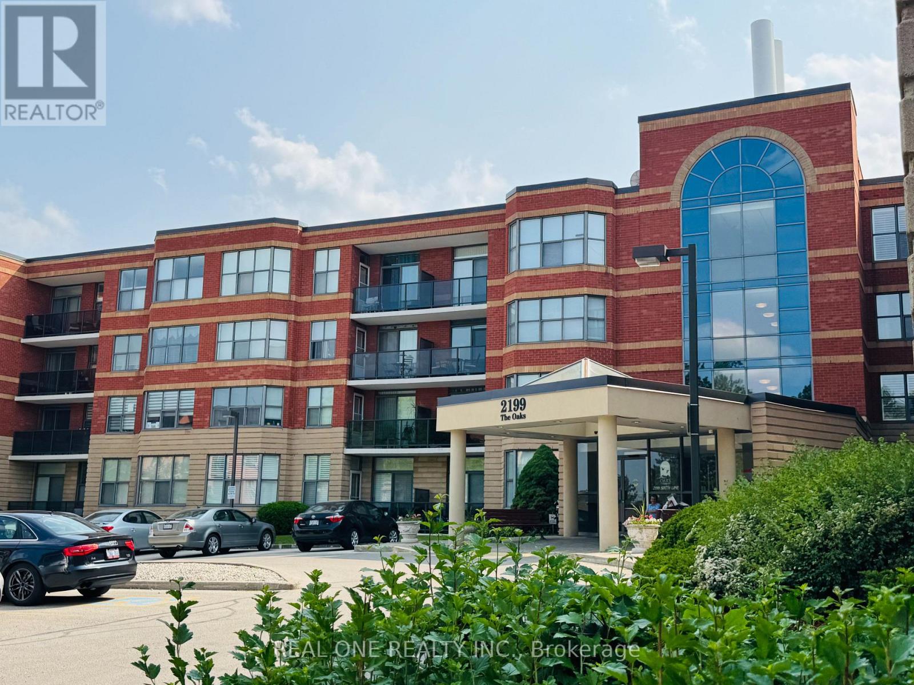208 Clydesdale Avenue
Cochrane, Alberta
Immaculate, 3 bedroom, 2.5 bathroom TOWNHOME in Heartland, Cochrane. Enjoy hassle free, NO CONDO FEE living in this vibrant and growing community. This townhome is a 2020 build by Rohit Homes and is being sold by the original owners.This home packs a punch from the moment you step inside; upgraded tile entrance front and back, striking colour scheme, designer light fixtures plus quartz countertop with matching quartz throughout. FUNCTIONALITY REIGNS with large counter being the focal point of the living and dining area, a great place to spend time with friends and family. STAINLESS STEEL appliance package in kitchen speaks to the quality and upgrades in this home, with the kitchen feeling roomy and spacious. Step outside the back porch to your low maintenance yard and access to your new DOUBLE CAR DETACHED GARAGE. Back alley access means no neighbours behind and a safe space to play street hockey or tinker in the garage without traffic whizzing by.Upstairs you are greeted by a cozy bonus room with the versatility for home entertainment, space for the kids or a small Fitness area. Primary bedroom with ensuite includes upgraded finishings and quartz countertop. 2 additional, good sized bedrooms upstairs and a separate 4-piece bathroom is enough space for the whole family.Find a basement ready for your personal touch, with a SENSIBLE FLOORPLAN and no out of place support structures to hinder your future development plans. Heartland is an ideal location, with a friendly atmosphere and the 1a/22 Highway exchange being close to completion. Future HORSE CREEK SPORTS PARK North of the 1a has broken ground and Heartland is an easy 30-40 minute drive to the mountains. QUICK POSSESSION is available for you to move in right for the start of summer! (id:60626)
2% Realty
109 378 Esplanade Avenue, Harrison Lake
Harrison Hot Springs, British Columbia
This lakefront property is a must-see! Located in the highly desirable Laguna Beach Complex in Harrison Hot Springs, this beautifully updated home offers breathtaking views of Harrison Lake and the surrounding mountains from every room. Enjoy peace, serenity, and resort-style living right at your doorstep. Step into an open, spacious floor plan featuring new flooring, fresh paint throughout, and a cozy gas fireplace. Modern kitchen equipped with stainless steel appliances, elegant white cabinetry, and ample counter space"”perfect for cooking and entertaining. ($5,000 spent in kitchen organizers) Both bedrooms are generously sized, and the unit features a new bathroom with a double walk-in rain shower. Relax with your morning coffee or evening glass of wine on the lanai overlooking the lake (id:60626)
Macdonald Realty (Surrey/152)
310 120 Esplanade Avenue, Harrison Hot Springs
Harrison Hot Springs, British Columbia
Discover the perfect oasis of relaxation and luxury at Aqua Shores - a premier condominium community offering spa-inspired bathrooms with deep soaker tubs and designer finishes. The gourmet kitchen is equipped with state-of-the-art appliances, perfect for whipping up culinary delights. With 9-foot ceilings, large windows, a private balcony, and high-end interior features, this is the perfect space to unwind. Escape the hustle of the city and bask in the sun-kissed views, cool rippling waters, and four seasons of magnificence. Aqua Shores Harrison is the ideal location for weekend retreats or daily indulgences. Explore local nature trails, sample delicious cuisine, and devote each day to yourself. Experience the charm of a small town with all the modern amenities you desire. * PREC - Personal Real Estate Corporation (id:60626)
RE/MAX Nyda Realty Inc.
1432 Leigh Crescent
Ottawa, Ontario
On a quiet street in desirable Carson Grove, this semi-detached freehold home is your opportunity to own in a neighbourhood that is close to everything- without condo fees! Located just minutes to amenities such as Costco, Gloucester Mall, CSIS,CMHC, NRC and walking distance to the LRT. Large eat-in kitchen on the main floor with a large Living Room that opens out to a private yard.Main floor kitchen has granite counters and newer appliances. Taxes estimated, Sold Under Power of Sale, Sold as is Where is. Seller does not warranty any aspects of Property, including to and not limited to: sizes, taxes, or condition. (id:60626)
Solid Rock Realty
4 Eleanor Street
Gore Bay, Ontario
Discover the perfect blend of historic charm and modern functionality with this beautifully renovated two-storey mixed-use commercial building located in the heart of downtown Gore Bay. Originally built in 1896, the building has been thoughtfully updated throughout and is completely move-in ready. The main floor features a spacious commercial office space that includes a welcoming reception area, a large private office, an expansive storage area, and an additional room that could serve as a second office, meeting room, or flexible workspace. The second and third floors are comprised of two separate residential units. The front unit, currently rented on a month-to-month basis, offers a private entrance, one bedroom, an open-concept living area, and a four-piece bathroom—ideal for long-term or short-term rental. The rear unit is currently used as an Airbnb and includes a full kitchen, living room, bedroom, four-piece bath, and laundry room with washer and dryer. It also features a finished loft with a second living area, an additional bedroom, and a sink, providing plenty of space for guests or extended stays. This versatile and fully updated property presents an excellent opportunity for investors, entrepreneurs, or anyone looking to combine commercial and residential space in one of Manitoulin Island’s most picturesque and bustling communities. (id:60626)
Royal LePage North Heritage Realty
4 Eleanor Street
Gore Bay, Ontario
Awesome income potential with current monthly income of $7500! Discover the perfect blend of historic charm and modern functionality with this beautifully renovated two-storey mixed-use commercial building located in the heart of downtown Gore Bay. Originally built in 1896, the building has been thoughtfully updated throughout and is completely move-in ready. The main floor features a spacious commercial office space that includes a welcoming reception area, a large private office, an expansive storage area, and an additional room that could serve as a second office, meeting room, or flexible workspace. The second and third floors are comprised of two separate residential units. The front unit, currently rented on a month-to-month basis, offers a private entrance, one bedroom, an open-concept living area, and a four-piece bathroom—ideal for long-term or short-term rental. The rear unit is currently used as an Airbnb and includes a full kitchen, living room, bedroom, four-piece bath, and laundry room with washer and dryer. It also features a finished loft with a second living area, an additional bedroom, and a sink, providing plenty of space for guests or extended stays. This versatile and fully updated property presents an excellent opportunity for investors, entrepreneurs, or anyone looking to combine commercial and residential space in one of Manitoulin Island’s most picturesque and bustling communities. (id:60626)
Royal LePage North Heritage Realty
1008 - 1001 Bay Street
Toronto, Ontario
Lovely 671 SF 1 bdrm +solarium/office and a locker. With open concept kitchen overlooking the living & dining area. This unit boasts floor to ceiling glass with solar-glare protection so you can enjoy the cityscape and all the natural light. The bedroom is quite large for a 1 bdrm and offers one full closet + another half closet and a 4PC ensuite The monthly fees for all units at 1001 Bay include cable + internet. Residents at 1001 Bay enjoy a comprehensive selection of amenities on the 2nd floor at Club 1001! There you will find a fully equipped gym that will rival any commercial gym. Also included is a squash & basketball court, sauna, media room, and a full indoor pool and hot tub, visitor parking and 2 Guest Suites for friends visiting and so much more. Did I mention the outdoor patio also on the 2nd floor with 4 hi-end Napoleon BBQs and seating for outdoor picnics in the summer? There are also many social activities including movie nights in the party room so you can get to know your neighbours and your 1001 Bay community. The interior of this striking glass building is welcoming and the lobby provides several different seating areas, as well as a cozy mezzanine with a library and games room. The main floor at 1001 Bay St condos has lots of dining options for quick and convenient dinners without having to leave the building. Walking 2 blocks south to the Wellesley subway station makes commuting a breeze. The Eaton Centre and its electrifying hub at Yonge & Dundas Square is a 12 min walk. Same for Toronto's premier Reference Library and UofT is minutes away. And many of the best teaching hospitals are around the corner. What more can you ask for in the exciting Bay St Corridor? This is an Estate Sale and sold in "As Is" conditition. (id:60626)
Bosley Real Estate Ltd.
5 Hillcrest Square Sw
Airdrie, Alberta
Welcome to this beautifully maintained 3 bedroom, 2.5 bathroom townhouse built in 2018, offering the perfect blend of comfort, style, and convenience — with NO condo fees!Step inside to a bright and open main floorplan, featuring a spacious living area, modern kitchen with stainless steel appliances, and a cozy dining space — ideal for entertaining or everyday living. Upstairs, you'll find three generously sized bedrooms, including a private primary suite with a walk-in closet and 4-piece ensuite. Complete with a fenced backyard and deck.Located in a quiet family friendly neighborhood close to parks, schools, shopping, and transit, this move-in-ready home offers great value.Don't miss your chance to own this gem — book your showing today! (id:60626)
Maxwell Capital Realty
80 Creekside Drive Sw
Calgary, Alberta
Welcome to the vibrant community of Sirocco, where luxury and convenience come together seamlessly. This stunning three-bedroom, 2.5-bathroom townhome boasts a host of upgrades that elevate everyday living. As you step inside, the impressive 9' ceilings create a sense of openness and grandeur, setting the stage for the thoughtfully designed interiors. The home features a modern, double-attached garage, ensuring ample space and easy access to your vehicles.The heart of this home is its beautifully appointed kitchen, which showcases upgraded appliances, sleek quartz countertops, and soft-close drawers. These thoughtful touches not only enhance functionality but also add a touch of elegance to your culinary space. The open-concept layout is ideal for entertaining, while the spacious living areas provide the perfect backdrop for both relaxation and social gatherings.Located in the desirable community of Sirocco, you'll enjoy unparalleled convenience with quick access to a variety of amenities. Whether you're an avid golfer, a shopping enthusiast, or simply someone who appreciates having groceries and restaurants nearby, this location has it all. Experience the perfect blend of luxury, comfort, and accessibility in this exceptional home. (id:60626)
Real Broker
64 Creekside Drive Sw
Calgary, Alberta
Welcome to 64 Creekside Drive SW—a thoughtfully designed 3-bedroom, 2.5-bathroom townhouse offering over 1,400 sq. ft. of beautifully upgraded living space in the heart of one of Calgary’s most desirable new communities. With refined finishes, an attached double garage, and access to incredible amenities, this home strikes the perfect balance between comfort, functionality, and elevated style.Step inside and immediately appreciate the airy feel of 9' ceilings on the main floor and 8' ceilings upstairs, paired with a well-planned open-concept layout ideal for both day-to-day living and effortless entertaining. The main floor is finished in durable, low-maintenance luxury vinyl plank, while warm grey carpet with plush 8lb underlay adds softness and comfort underfoot upstairs and on the staircase.The kitchen is a true showpiece, featuring sleek slab-style cabinetry with extended 42” uppers, soft-close drawers and doors, a designer tile backsplash, and polished quartz countertops that offer both durability and elegance. A spacious island and separate dining area provide ample space to gather and enjoy. The contemporary lighting package and knockdown ceilings add a modern, cohesive aesthetic throughout the home.Retreat upstairs to three generously sized bedrooms, including a bright and spacious primary suite. The ensuite bathroom is finished with quartz counters, a tiled backsplash, chrome fixtures, and a high-efficiency toilet. Two additional bedrooms, a full main bathroom, and upper-level laundry offer convenience for growing families, professionals, or guests.A private balcony off the main living area offers the perfect outdoor escape—ideal for morning coffee or an evening wind-down. You'll also appreciate the comfort of the double attached garage, providing secure parking and additional storage space.Beyond your front door, Sirocco is a community designed for connection and convenience. Enjoy endless opportunities for recreation with nearby parks, playground s, scenic pathways, and a community pond, perfect for walking, biking, or family outings. Golf enthusiasts will love the proximity to semi-private golf courses, while nearby shopping and dining in Shawnessy and Legacy make errands and evenings out effortless. With quick access to McLeod Trail, commuting is a breeze.Whether you're a first-time buyer, downsizing, or simply looking for a low-maintenance lifestyle with high-end touches, this townhome delivers. Welcome to a home where thoughtful design meets everyday ease—welcome to 64 Creekside Drive SW. (id:60626)
Real Broker
2704 Blueberry Street
Wabasca, Alberta
Spectacular 2 story home on Blueberry Street featuring a 2400+ sq ft house with a really nice 1 bedroom rental suite downstairs, and a 2 bedroom cottage in the back yard. If you need room for generations of family, or just looking for extra income from your home then this is it. 3 bedroom 2 story with a beautiful 5 pc ensuite bath, and a large bonus room. Main floor has an expansive kitchen with with a big centre island, formal dining, living room, and an optional main floor bedroom or den. Come find this beautifully landscaped and quality built home that has room for all of the family. (id:60626)
Century 21 Northern Realty
405 - 2199 Sixth Line
Oakville, Ontario
Welcome to The Oaks, a most sought-after building in the desirable River Oaks neighbourhood! This bright and spacious 2 -bedroom , 1-bathroom unit feature bedrooms split floor plan with solid hardwood flooring in the living/dining/ bedrooms area. Enjoy a spacious kitchen with a breakfast seating area and walk out to a large sunny balcony. The unit boasts 2 generous bedrooms, with the primary bedroom featuring a walk-in closet and large windows. Additionally, you'll find a spacious 4-piece bathroom, ensuite laundry, and 1 parking spot. This is a great building for retirees, empty nesters, or anyone looking for a nice, quiet, low-rise building. Don't miss out on this incredible opportunity and design your own tasty renovation! Well maintained Building With Party/Meeting Room Facilities, Exercise Room and library. (id:60626)
Real One Realty Inc.




