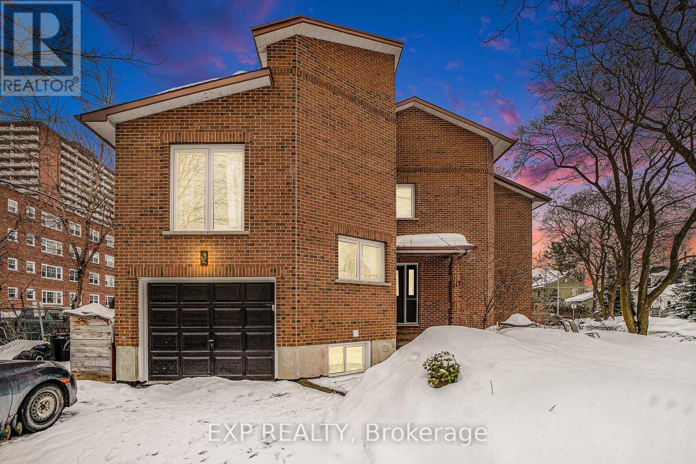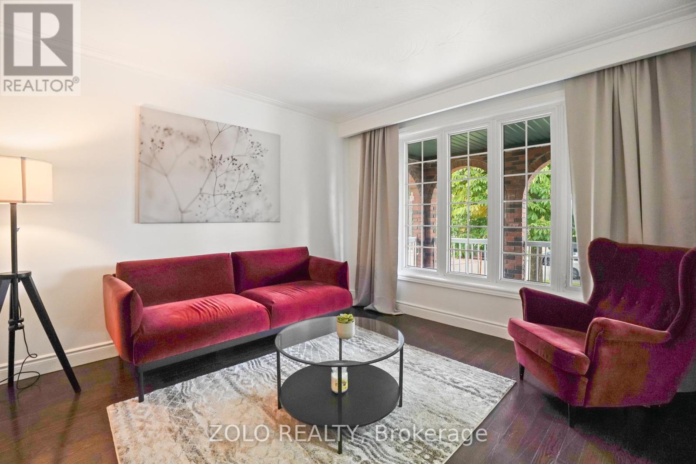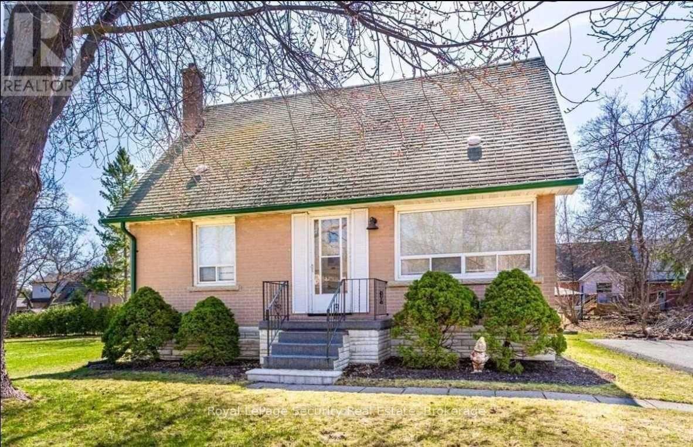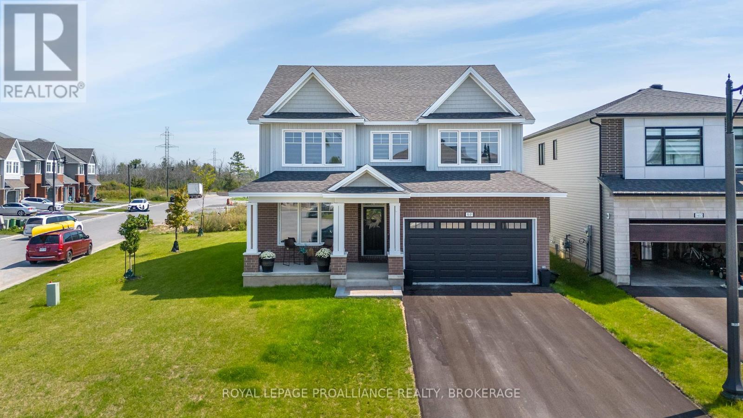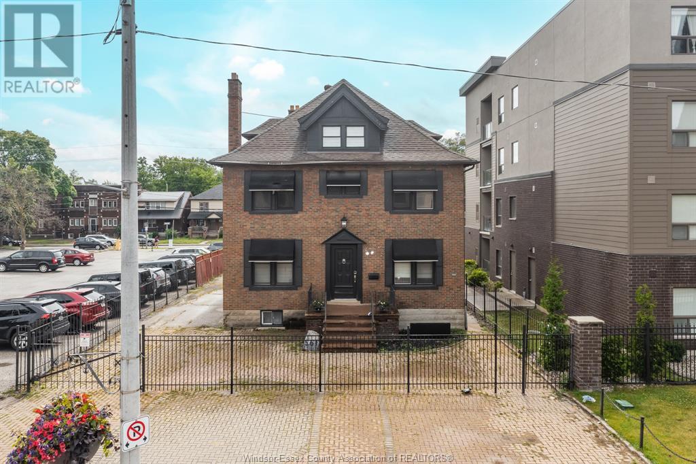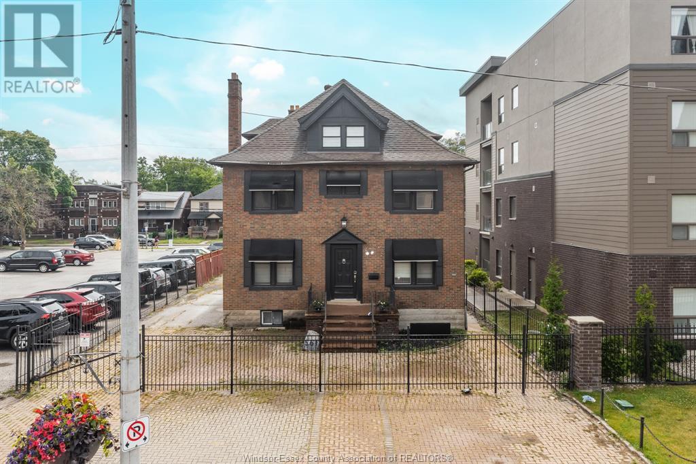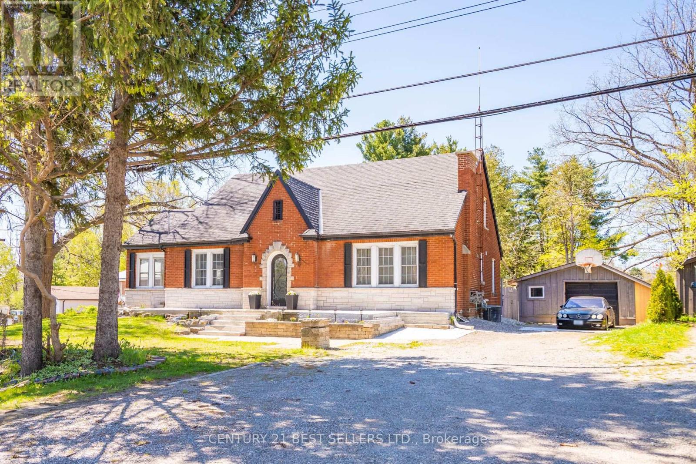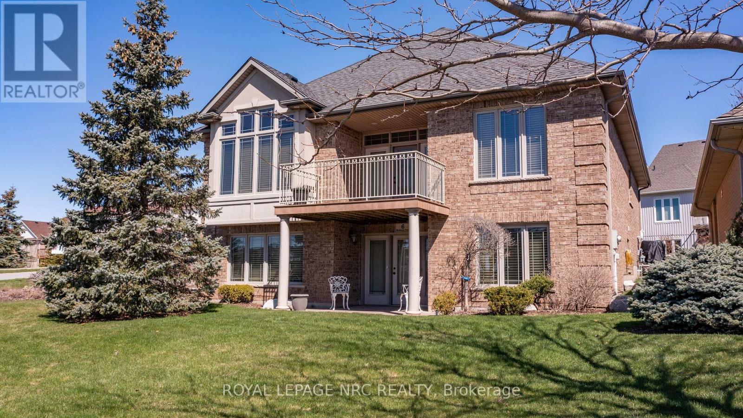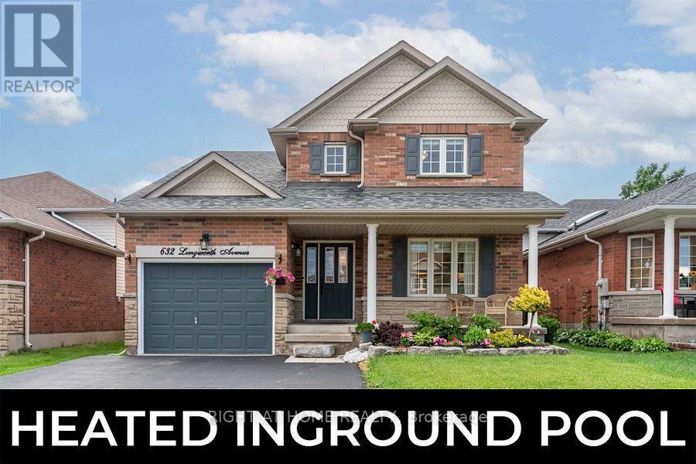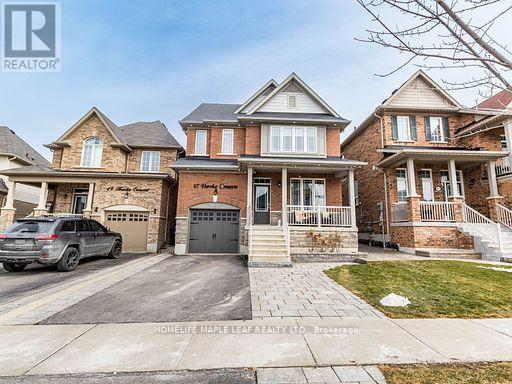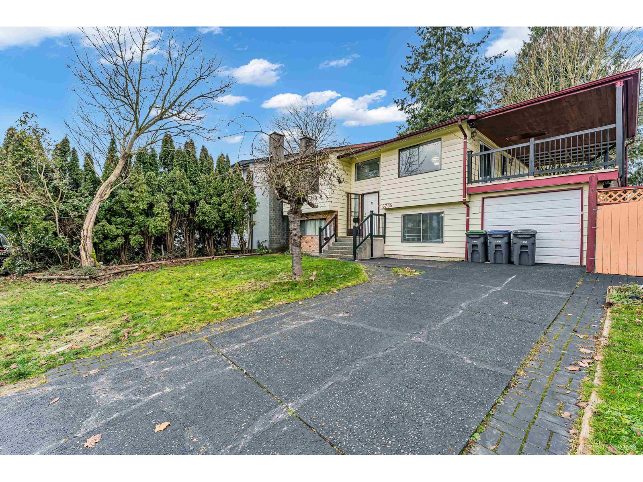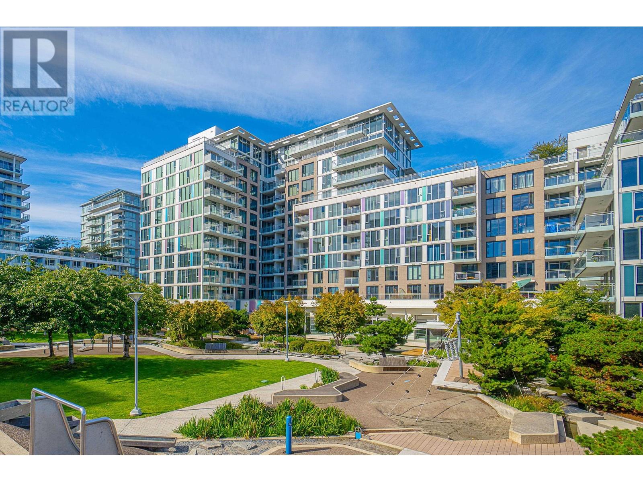217 Dovercourt Avenue
Ottawa, Ontario
Calling all Investors and Buyers! This Legal Duplex + In-Law Suite is fully rented and equipped to make sure tenants are comfortable and enjoy their space. Major upgrades throughout: Plumbing, Electrical, Roof and Windows re-done in 2022. There are 2 two bedroom units and 1 one bedroom unit which bring in over $5K in rent. Rents are low, more potential available. Vacant possession an option. All units are equipped with separate entrances, its own full bathroom, kitchen and laundry. Located in proximity to great schools, parks, and shopping. Designated fence in backyard and attached garage. Don't miss out on this opportunity. (id:60626)
Exp Realty
19 Scarboro Street
Mississauga, Ontario
Welcome to 19 Scarboro St, a spacious and flexible home perfect for multi-generational living, investors, or buyers looking to offset their mortgage with rental income. This well maintained property features a fully legal basement apartment with 3 bedrooms and a den, a full kitchen, cozy family room, washroom, and shared laundry. The suite is legally registered with the City of Mississauga, offering peace of mind and a strong income opportunity. The home previously generated $86,400 per year in rental income (main level rented at $3,200/month and the basement at $4,000/month) making it an excellent option for those seeking cash flow. The main level features a bright, open-concept layout with large windows, seamless living and dining areas, and tasteful updates throughout. The kitchen is well-equipped with ample cabinetry, modern appliances, and a layout that is both functional and inviting. Each bedroom is generously sized, ideal for growing families or shared accommodations. The property has been well maintained with several key upgrades, including a new roof (June 2024), driveway and walkways (Sept 2022), and a new hot water tank (2022), all adding long-term value and reliability. In 2025, the interior was refreshed with a full coat of paint, new baseboards, modern LED light fixtures, and a brand-new basement kitchen. Outside, enjoy a large backyard perfect for gardening, entertaining, or relaxing. With ample parking for all occupants, this property is truly turnkey, offering both comfort and solid investment potential in a growing Mississauga neighbourhood. Showings are go-and-show. Contact your favourite realtor today! (id:60626)
Zolo Realty
1645 Mount Albert Road
East Gwillimbury, Ontario
Attention Builders, Investors & End Users. This Charming 3 Bdrm 1 Bath Home Located In The Village Of Sharon, Situated On A Large Lot (1/3 Acre). Huge Potential. Close Proximity To Great Schools, Parks, Southlake Hospital, Hwy 404 And All Other Essential Amenities. (id:60626)
Royal LePage Security Real Estate
RE/MAX Premier Inc.
1601 Willow Court
Kingston, Ontario
They say a picture says a thousand words, and the pictures of 1601 Willow Court are no different; the sellers have made elegant selections when building this 2-year-old Tamarack home, from the contemporary 3288 Square Foot "St. James III" floor plan with 4 bedrooms and 3.5 baths, to the stunning kitchen with large 5 seat quartz countertop island, the rich hardwood floors, vaulted ceilings, multiple ensuite bathrooms, and more.... However, what the pictures don't show is just how great a of deal you are getting when purchasing this home. It is the lowest priced per square foot offering in the 'newer' resale home market in Kingston today. The upgrades: the hardwood stairs on both levels, the premium lot, the appliances, the spectacular window covering package, have all been paid for. You can have the builder try to recreate this package, but it's going to involve 12 months of building time, and a significantly higher purchase price. That is what makes this property so attractive: it's available now, and it's far and away the best deal out there. Located on a quiet cul-de-sac in Kingston's desirable west end, this home is truly the complete package, close to parks and trials, amenities, schools, and easy access to the 401. (id:60626)
Royal LePage Proalliance Realty
RE/MAX Service First Realty Inc.
961 Ouellette Avenue
Windsor, Ontario
CASH COW IN THE HEART OF WINDSOR! Welcome to 961 Ouellette, the perfect addition to your real estate portfolio. This dynamic multi-family and commercial property features 4 units with a total of 9 bedrooms, plus a bachelor suite on the top floor. The main floor includes a 2-bedroom commercial unit currently set up as residential. Zoned CD3.2, it allows for offices, restaurants, retail, and more—endless possibilities to bring your business ideas to life! The second floor offers a spacious 4-bedroom unit with a separate entrance, while the newly finished lower level features a 3-bedroom unit. All 4 units have separate electrical panels and their own entrances. This solid brick building sits on a fenced lot with 10+ parking spots. With 3 of the 4 units currently vacant, you can set your own rents—income potential exceeds $112,000 annually, delivering a strong cap rate. Live, work, and thrive in this rare investment opportunity. Call the listing agent today to make this property yours! (id:60626)
RE/MAX Care Realty
961 Ouellette Avenue
Windsor, Ontario
CASH COW IN THE HEART OF WINDSOR! Welcome to 961 Ouellette, the perfect addition to your real estate portfolio. This dynamic multi-family and commercial property features 4 units with a total of 9 bedrooms, plus a bachelor suite on the top floor. The main floor includes a 2-bedroom commercial unit currently set up as residential. Zoned CD3.2, it allows for offices, restaurants, retail, and more—endless possibilities to bring your business ideas to life! The second floor offers a spacious 4-bedroom unit with a separate entrance, while the newly finished lower level features a 3-bedroom unit. All 4 units have separate electrical panels and their own entrances. This solid brick building sits on a fenced lot with 10+ parking spots. With 3 of the 4 units currently vacant, you can set your own rents—income potential exceeds $112,000 annually, delivering a strong cap rate. Live, work, and thrive in this rare investment opportunity. Call the listing agent today to make this property yours! (id:60626)
RE/MAX Care Realty
933 Highway 6
Hamilton, Ontario
Welcome to this beautifully maintained, fully furnished 1.5-storey detached home in the scenicand private community of Flamborough offering the perfect blend of modern comfort, country charm, and unmatched flexibility. With 6 bedrooms, 5 bathrooms, and 2 kitchens, this spacious home is ideal for multi-generational living, growing families, or those looking for an income-generating investment. Sitting on an approximately 100 x 124 ft lot, just over a quarter acre, this home blends comfort, charm, and income potential. The main floor offers 3 bedrooms and 2 bathrooms, including a primary with private ensuite. A bright living room, dining area, and well-organized kitchen with ample cabinet and pantry space provide everyday ease. Walk out to a large deck overlooking a fully fenced, pet- and child-friendly backyard perfect for outdoor entertaining, relaxing, or enjoying evenings around the firepit. Upstairs features 3 bedrooms and 3 full baths two with private ensuites plus a second kitchen and its own washer/dryer, offering in-law or rental potential. The upper level can function as a self-contained in-law suite, studio-style rentals, or easily be reintegrated into the main home for expanded family use. A detached garage, generous parking, and a large backyard round out this versatile property. With flexible layout, rental options, and excellent access to major routes, this home is move-in or rent-out ready. Whether you're looking for space, income potential, or a smart investment you've found the one. (id:60626)
Century 21 Best Sellers Ltd.
6 Muirfield Trail
Welland, Ontario
Welcome to 6 Muirfield Trail in Welland's prestigious adult lifestyle community, The Highlands at Hunters Pointe. This custom-built bungalow by Luchetta Homes was the original model home, showcasing premium finishes, thoughtful upgrades & a southwest-facing corner lot with peaceful pond views. Boasting over 2,700 sq ft of finished living space, the main level offers an open-concept design with vaulted ceilings, hardwood floors & a gas fireplace in the great room. The kitchen features granite countertops, ample cabinetry & a generous eat-in area with walkout to a raised deck perfect for entertaining or relaxing. A formal dining room with coffered ceiling adds classic elegance.The spacious primary suite includes dual closets, a luxurious ensuite with jetted tub & walk-in shower, and direct deck access. A second bedroom, 4-piece bath, and a laundry/mudroom with inside access to the finished double garage complete the main floor.The bright walkout basement adds incredible flexibility, with a large family room with fireplace, oversized bedroom, 3-piece bath, office nook, full-size windows, and garden doors leading to a lower patio ideal for a private in-law or caregiver suite. A cedar closet, cold room, rough-in for a second kitchen (appliances included), and tons of storage round out the lower level. Professionally landscaped with a stamped concrete driveway and walkways, in-ground irrigation system, two patios, and deck access from both the kitchen and primary bedroom. Enjoy maintenance-free living with snow removal and lawn care included. Residents have exclusive access to The Highlands Clubhouse with saltwater pool, fitness centre, tennis/pickleball courts, and more.This one-of-a-kind home is just steps from a large commuter carpool lot, one minute to Hwy 406 with direct access to the QEW, and minutes to shopping, golf, wine country, and healthcare. Luxury, comfort, and convenience all in one perfect package. (id:60626)
Royal LePage NRC Realty
632 Longworth Avenue
Clarington, Ontario
Your search for perfect family home stops here. This Fabulous Home In North Bowmanville Features A Heated Inground Saltwater Pool (2019) With Night Lighting, Set In A Gorgeous Custom Stone Patio From House To Fence. From Walkout, Step Into The Open Concept Kitchen With Breakfast Area, Granite Counters, Double Oven Range, Under Cabinet Lighting And Wrap-Around Island Peering Into The Great Room With Cozy Gas Fireplace & Twin Side Cabinets. Formal Dining & Living Area Boasts Crown Moulding & Stunning Inset Console Feature Wall With Sidelight Windows. Over 3000 Sq Ft Of Finished Living Space! Retreat To Your Finished Bsmt With Rec Room & Generous 5th Bedroom Complete With Soundproofing And Ensuite. Primary Bedroom Overlooks Pool And Features A Walk-In Closet And 4Pc Ensuite With Soaker Tub & Separate Shower. New second floor common washroom(2022), pot lights (2022). Steps To Elementary School, 2 Mins To Highschool, 1 Min To Shopping, 6 Min To 401, 8 Mins To 407. Must See! Don't Wait. This One Won't Last! (id:60626)
Right At Home Realty
47 Hawke Crescent
New Tecumseth, Ontario
Welcome to 47 Hawke Crescent in the thriving town of Tottenham, where you'll experience both luxury and comfort in this 4 + 1 bedroom, 4 bathroom detached home, just a short walk from local amenities, all while enjoying the charm of small-town living. This home boasts impeccable attention to detail, featuring hardwood floors, stainless steel appliances, coffered ceilings, pot lights, and more throughout. The spacious, bright kitchen is truly a standout, perfect for entertaining with a large island, quartz countertops, custom cabinetry, and additional high-end finishes. Step outside to the inviting backyard, complete with an interlocking patio, pergola, and garden. The fully finished basement offers ample space for a nanny or in-laws with a bedroom, eat-in kitchen, living room, and bathroom. A must see! (id:60626)
Homelife Maple Leaf Realty Ltd.
6735 133 Street
Surrey, British Columbia
This charming split-level home, nestled on a tranquil cul-de-sac, offers both a comfortable living space and excellent rental potential. Situated on a 4,310 sq ft lot with a beautifully landscaped, private backyard, the property features a spacious kitchen that flows seamlessly into a large covered patio - perfect for year-round BBQs and outdoor gatherings.The main house includes a cozy, open-concept living room, two bedrooms on the upper floor, and an additional bedroom downstairs that could easily serve as a separate suite. Additionally, the home comes with two rental suites, offering the potential for approximately $5,500 in monthly rental income.Conveniently located just minutes from public transit, schools, shopping, Unwin Park, and major routes, this home provides the ideal balance! (id:60626)
Real Broker
902 8988 Patterson Road
Richmond, British Columbia
Central Location in Richmond! An incredible opportunity to have this fabulous super large and bright south-east facing 3bdrms unit. This unit offers stunning views of the city and inner gardens. Total 1,251 sqft include 1,126 sf living area and 125sf balcony. Featuring air conditioning, expansive windows/updated style covering, marble tile floor in baths/kitchen, gas cook-top, large format porcelain tile backsplash, smart kitchen design. Enjoy diamond-club Amenities including indoor pool, sauna, bowling alley, fitness gym, golf simulator, basketball, badminton, private theatre, study room with WiFi access, grand ballroom. This location is incredibly convenient, just steps away from supermarket, the new Capstan Skytrain station, restaurants, & more. A MUST SEE! Act fast! (id:60626)
Laboutique Realty

