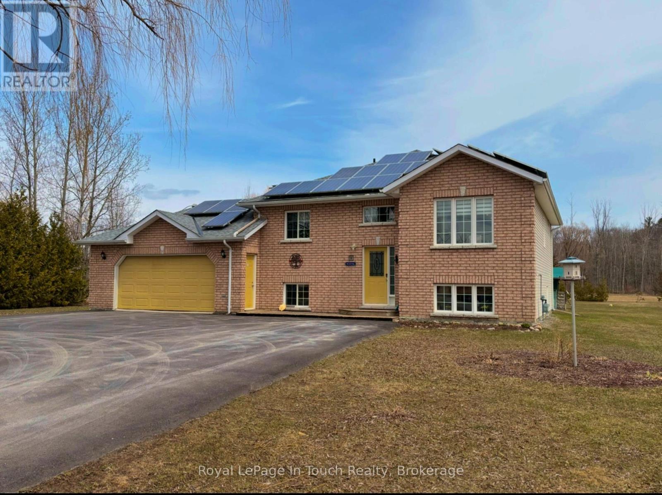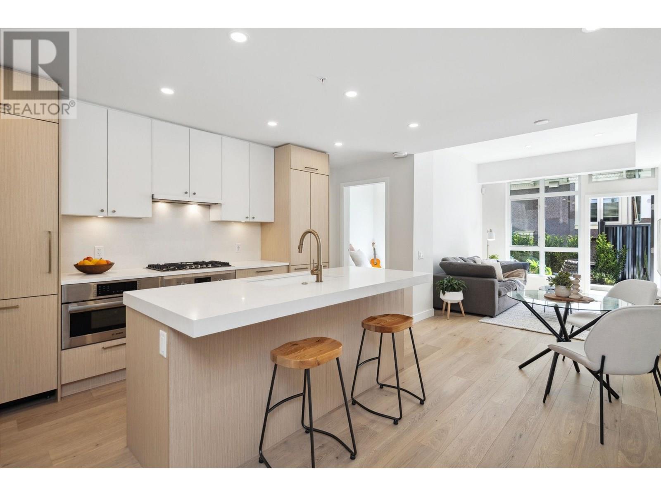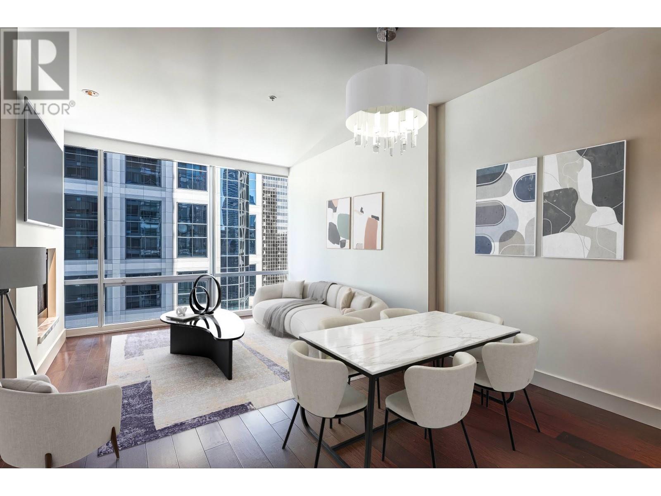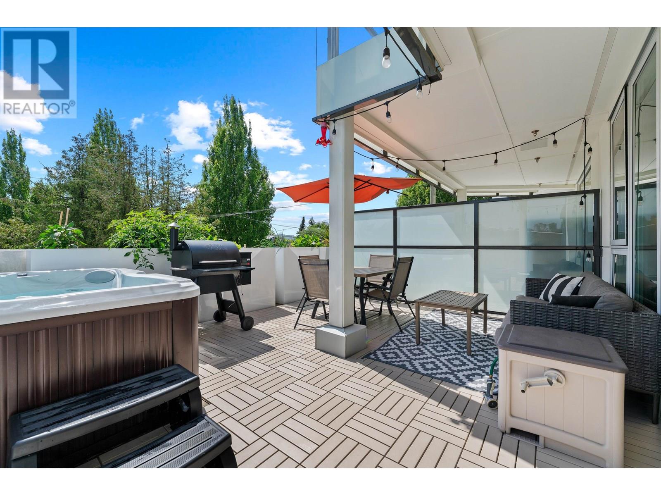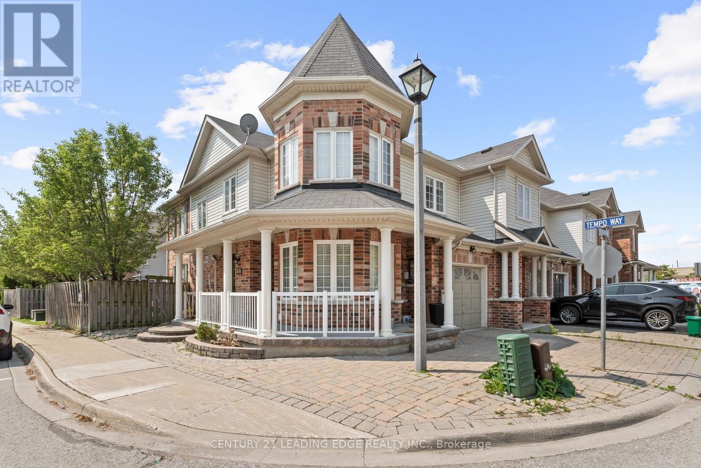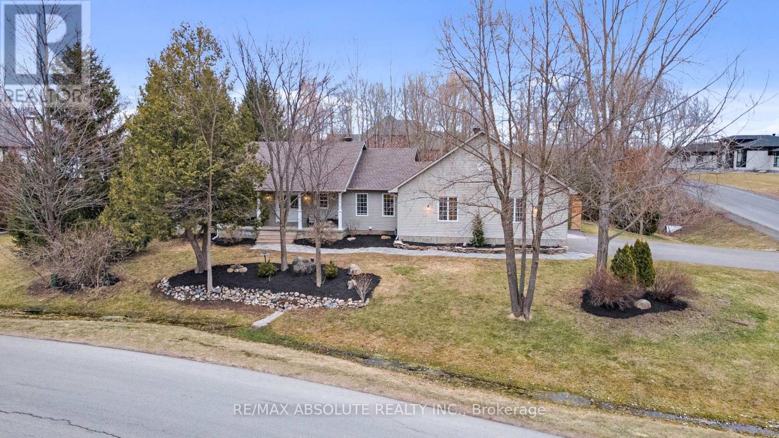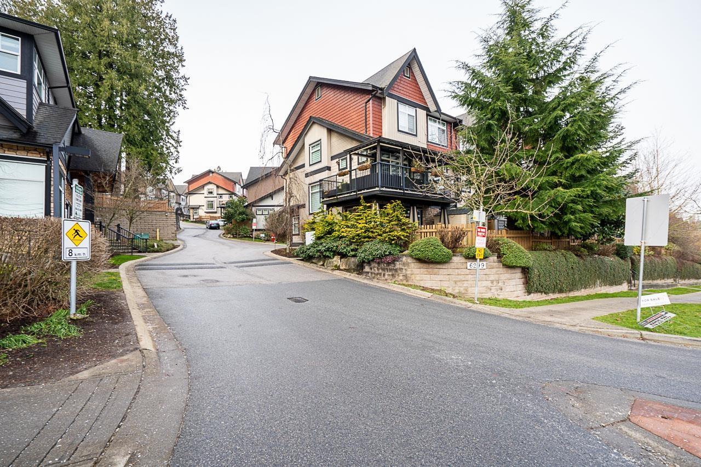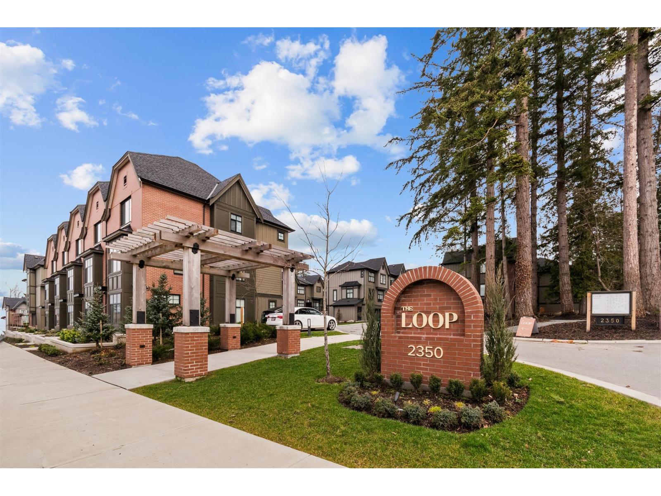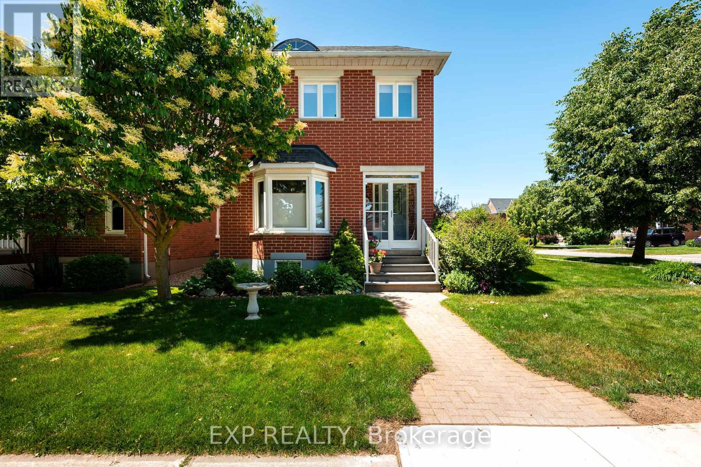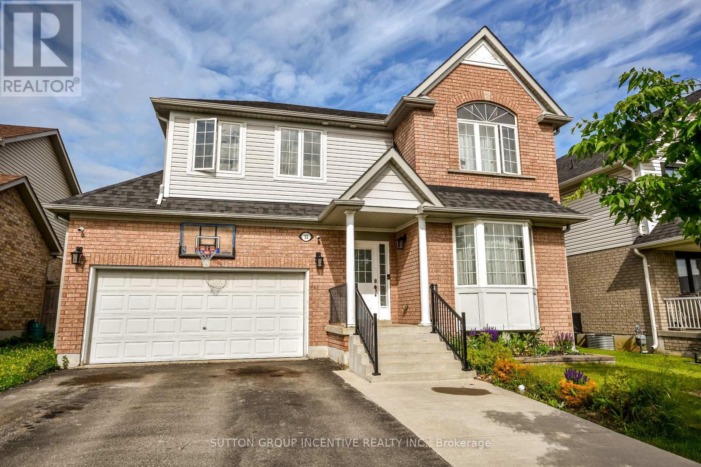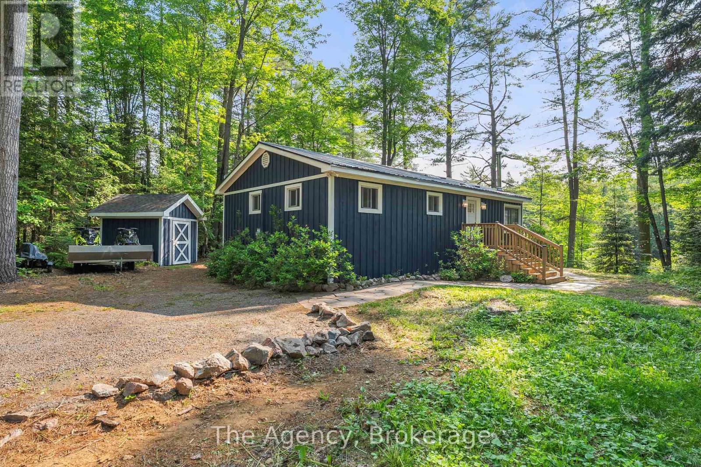29 Duffy Drive
Tay, Ontario
Beautifully updated 2+2 BEDROOM, 2-BATH RAISED BUNGALOW on over 2 ACRES in STURGEON BAY, located steps from GEORGIAN BAY and only minutes to HWY 400. This home features a TWO CAR GARAGE, PAVED DRIVEWAY, ICF CONSTRUCTION, LARGE WINDOWS, OPEN-CONCEPT LAYOUT, SPACIOUS KITCHEN with ample STORAGE, STAINLESS STEEL APPLIANCES, and a LARGE ISLAND. The BRIGHT LIVING ROOM and FINISHED BASEMENT with TWO additional BEDROOMS and a TILED 3-PIECE BATHROOM provide additional living space for the whole family. The PRIMARY BEDROOM has ENSUITE PRIVILEGE with a TWO PERSON JACUZZI TUB and HEATED TOILET/BIDET. Exterior features include a 27' HEATED ABOVEGROUND POOL, HOT TUB, and LARGE COMPOSITE DECK with GLASS RAILINGS and VIEWS OF GEORGIAN BAY. Additional upgrades include an ELECTRIC INFRARED SAUNA, NEW FORCED AIR GAS FURNACE (2024), CENTRAL A/C, IRON FILTER, WATER SOFTENER, SEDIMENT FILTER, TROJAN UV, and REVERSE OSMOSIS SYSTEM. A TRANSFERABLE SOLAR POWER CONTRACT offers additional POTENTIAL INCOME. Opportunity for Membership in the STURGEON BAY COTTAGERS ASSOCIATION provides additional RECREATIONAL ACCESS to the BAY. Located near the TAY SHORE TRAIL SYSTEM, OFSC SNOWMOBILE TRAILS, LOCAL SKI HILLS, MARINAS, year-round FISHING and amazing BOATING on GEORGIAN BAY. MOVE-IN READY and ideal for FAMILY LIVING in COTTAGE COUNTRY. (id:60626)
Royal LePage In Touch Realty
102 5007 Ash Street
Vancouver, British Columbia
Welcome to AUTOGRAPH - a signature community built by reputable developer, Pennyfarthing Homes. Ideally located within minutes to Queen Elizabeth Park, Oakridge Mall, Cambie Village and transit. This spotless and beautifully appointed home features an expansive list of elegant & high-end finishes throughout 708 square feet. Enjoy a spacious 1 bed & den floorplan with wonderful natural light, 9'6 ceilings & a charming ground floor patio with a private walkway. The gourmet kitchen boasts a Bosch gas range, high-speed oven & a spacious kitchen island with a 3" quartz counter top, making it a perfect space for entertaining. Relax in the spa-inspired bathroom with floor-to-ceiling tiles & a deep soaker tub. Have peace of mind with a ready-to-setup security system, smart lighting, A/C, & double-door front entry. Autograph is known for its luxurious amenity/work station room, car wash station, dog wash station, and timeless brick facade. 1 EV parking & 1 locker included. Call to book your private showing today. (id:60626)
Oakwyn Realty Ltd.
1903 1111 Alberni Street
Vancouver, British Columbia
Experience luxury living at the iconic Shangri-La Residences in the heart of Downtown Vancouver's prestigious Luxury Zone, surrounded by world-class boutiques and award-winning restaurants. This beautifully appointed 1-bedroom suite features a gourmet kitchen with premium Sub-Zero and Miele appliances, and floor-to-ceiling windows that fill the home with natural light. Enjoy full access to the 5-star hotel amenities, including 24-hour concierge, a state-of-the-art fitness centre, outdoor pool, spa, and Juice bar. Just steps to the famous Stanley Park and the scenic Seawall. Includes 1 parking and storage. Some images are virtually staged. Don't miss this exclusive opportunity - book your private showing today! (id:60626)
RE/MAX Masters Realty
201 3420 St. Catherines Street
Vancouver, British Columbia
Patio Alert: Over 500 sqft of outdoor space across two patios, including a huge south-facing patio with your own *rare* private hot tub-perfect for soaking up the sun, hosting friends, or relaxing in peace. Inside, this 2-bed, 2-bath home in a new boutique building is just as stylish. The layout is efficient and functional, with high-end finishes, smart lighting, smart home tech, and a sleek Fisher & Paykel appliance package. Located in one of East Van´s most vibrant, up-and-coming areas, you´re steps to the Fraser and Kingsway's 'Golden Triangle' (Savio, Faux Bourgeois, Matchstick, Bells & Whistles + more coming). All in the sought-after Charles Dickens school catchment. Modern design, smart layout, and serious patio goals-this one has it all. Open house: Sun. July 3, 1:30-3pm (id:60626)
Oakwyn Realty Ltd.
1 Delight Way
Whitby, Ontario
Welcome to this stunning 3+1 bedroom end-unit townhouse, perfectly situated in one of Whitby's most desirable communities. This bright and spacious home offers an abundance of natural light thanks to its large windows and end-unit layout, creating a warm and inviting atmosphere throughout.The main level features an open-concept living and dining area, ideal for entertaining or enjoying cozy family nights. Upstairs, you'll find three generously sized bedrooms, including a serene primary retreat. The fully finished basement adds incredible versatility with a room that can be used as a bedroom, home office, gym, or media room tailored to suit your lifestyle.Enjoy the convenience of being just minutes away from top-rated schools, grocery stores, parks,shops, and all essential amenities. Whether you're a growing family, a first-time buyer, or someone looking to invest in an established community, this property checks all the boxes (id:60626)
Century 21 Leading Edge Realty Inc.
1601 Shauna Crescent
Ottawa, Ontario
Welcome to 1601 Shauna Crescent, a beautiful 1800 sqft above grade bungalow in the highly desirable, Greely Creek Estates. Situated on a private, tree-lined, corner lot, this spacious 3+1 bedroom, 2 full bathroom home offers the perfect mix of comfort, functionality, and room to grow. From the moment you arrive, you'll notice the incredible curb appeal and professional landscaping. The heart of the home features a bright, open-concept layout with a striking double-sided fireplace, separating the dining and living rooms and allowing a cozy fire in both rooms. These two rooms are flooded with natural light due to the large windows. The sprawling main floor has an oversized primary bedroom containing TWO closets and a 4 piece ensuite bathroom. Additionally, you will find two more generously sized bedrooms with another full 4pc bathroom. The main floor laundry, generous living spaces, and a seamless flow for everyday living and entertaining. One of the standout features of this home is the oversized garage, with soaring ceilings and a huge door, making it ideal for hobbyists, car lovers, or anyone who needs room for toys, tools, or storage. The finished basement is a true bonus, offering a fourth bedroom, a bar area, home gym, and plenty of room for relaxation or entertaining. Whether you're hosting friends, working out, or enjoying a quiet movie night, this lower level is built for versatility. Located in Greely Creek Estates, known for its peaceful setting and family-friendly atmosphere, this is your opportunity to secure a place in an established and growing community. With trails, parks, schools, and local amenities just minutes away, this property offers the lifestyle you've been looking for. Don't miss your chance to get into Greely Creek Estates and enjoy the space, style, and comfort you deserve. (id:60626)
RE/MAX Absolute Realty Inc.
57 6299 144 Street
Surrey, British Columbia
Very convenient location, walking distance to all shops, open concept kitchen! Well kept townhouse with two tone kitchen cabinets, stainless steel appliances. Main floor also features powder room, spacious living room with custom brick fireplace and bonus family room area with sliding doors to patio for those summer BBQ's! 7,800 sq.ft. world class amenities building features an outdoor pool, hot tub, two guest suites, party room, gym, right across from Bell Center, and walking distance to schools and transit along 64 Ave. top of the line amenities-sauna, swimming pool. theatre to enjoy movie with family, gym, & even guest room for your guest's overnight stays & kids play area. Won't last long! (id:60626)
Srs Panorama Realty
31 2350 165 Street
Surrey, British Columbia
This stylish 2-bedroom + den townhome (The Loop) combines modern luxury with convenience. The versatile den is convertable which can easily serve as a third bedroom, making this home perfect for growing families or guests. Enjoy upgraded Luxury Vinyl Plank Flooring, air conditioning, and a top-of-the-line quiet Miele model dishwasher. Outdoor living is a breeze with a patio BBQ gas line hookup, while the epoxy-finished garage floor adds durability and style. Live the lifestyle: exclusive access to 'The Hideaway' clubhouse, 'The Locker' fitness center, and the scenic Loop walking trail. Steps from top schools, Grandview Aquatic Centre, Morgan Crossing shopping, and dining. Perfect for first-time buyers, downsizers, or investors-this home has it all! (id:60626)
Royal Pacific Tri-Cities Realty
339 Cottonwood Street
Orangeville, Ontario
Tucked on a corner lot in one of Orangeville's most family-friendly communities, this charming brick home with 3+1 bedrooms and 3 bathrooms offers the perfect blend of function and comfort for growing families. Step into a warm and inviting main floor featuring a spacious family room with hardwood flooring and a large bay window, a bright open-concept dining area, and an eat-in kitchen with generous counter space, a prep island, and backyard views. Just off the kitchen, a screened-in mudroom adds practical charm. The cozy living room includes a unique two-sided fireplace and walkout access to a large backyard deck, perfect for BBQs and summer evenings. Upstairs, the primary suite is a true sanctuary with room for a reading nook, a full wall of custom cabinetry, walk-in closet, and private 3-piece ensuite. Two additional bedrooms offer space for the whole family and share a 4-piece bath. A finished fourth bedroom in the basement offers versatility, great for teens, a home office, or guests, with large windows keeping the space bright. A generous laundry/storage room completes the level, with side-by-side washer/dryer, sink, and additional storage space. The fenced backyard is a dream for kids and pets with lots of grassy space to play. A large deck invites evening meals and morning coffee in the sun. The detached garage and private rear parking add to the home's functionality. Located walking distance to Montgomery Village Elementary, Westside Secondary, parks, and the Alder Rec Centre, this home makes day-to-day family life easy. Quick access to shopping, restaurants, and Highway 10 make it commuter-friendly as well. With its unbeatable location, thoughtful layout, and welcoming neighbourhood feel, this is a place where lasting memories are made. (id:60626)
Exp Realty
52 Elmbrook Drive
Barrie, Ontario
Find yourself in this great two storey home in a terrific family neighbourhood in the newer part of Holly in Barrie's south end. Schools, parks, shopping and the community center are nearby and there is easy access to highway #400. This classic suburban four bedroom home has an open concept living room, high ceilings, 2.1 bathrooms and a fenced yard. Check out the photos and then check out the house. This might be the One ! (id:60626)
Sutton Group Incentive Realty Inc.
1333 Sherwood Forest Road
Bracebridge, Ontario
Welcome to your serene escape on the stunning Muskoka River. This beautifully renovated 3-bedroom, 1 bathroom property is the perfect blend of rustic charm and modern comfort. Whether you're looking for a peaceful cottage getaway or a year-round home. Step outside and immerse yourself in natures beauty. A newly landscaped entertaining area offers the perfect setting for unforgettable evenings with family and friends, complete with a cozy fire pit and views that overlook the tranquil river. Enjoy quiet mornings or evening cocktails in the screened-in sitting area, where the sounds of the water and surrounding forest create an atmosphere of pure relaxation. Head down to your private dock, where adventure meets tranquility. The Muskoka River is perfect for boating, kayaking, paddleboarding, or simply jumping in for a refreshing swim on a warm summer day.The property also features a brand new detached garage with striking barn doors and an oversized loft above, ideal for extra storage, a studio, gym, or a future guest suite. An additional bunkie offers even more space for guests, a private retreat or more storage. From the thoughtful upgrades to the scenic riverside setting, this property truly has it all. (id:60626)
The Agency
7230 Elm Road, Agassiz
Agassiz, British Columbia
Excellent opportunity on family friendly Elm Rd! 4 bed 3 bath bsmnt-entry home situated in a well-established & quiet Agassiz neighbourhood. Spacious home w/ 3 bdrms up. Large oak kitchen - LvgRm with huge picture window. Nice sundeck to capture MT. CHEAM VIEWS! Versatile downstairs layout w/ mortgage helper rental suite. Fully covered lower patio. Large lot, fully fenced & private back yard. 10X9'6 garden shed. Garden space, raspberry bushes, old growth trees. Roof just 3 years old! Amazing location; 1 blk from schools & parks. Walking distance to all of Agassiz's amenities (New Indoor Pool Coming!). Commuting? Short drive back to Hwy 1. 10 mins from beautiful Harrison Hot Springs! Perfect chance to transform house to home! (id:60626)
RE/MAX Nyda Realty (Agassiz)

